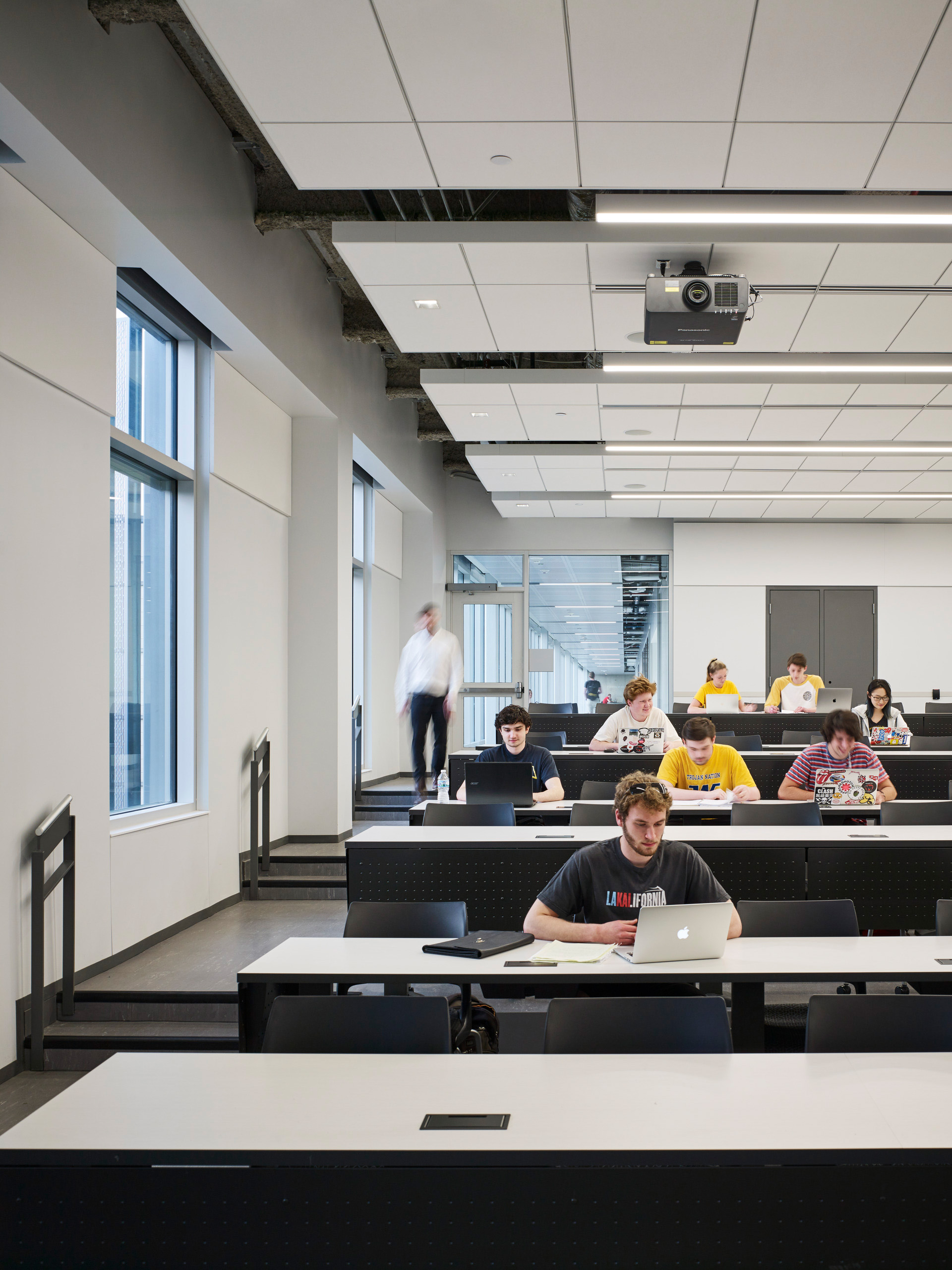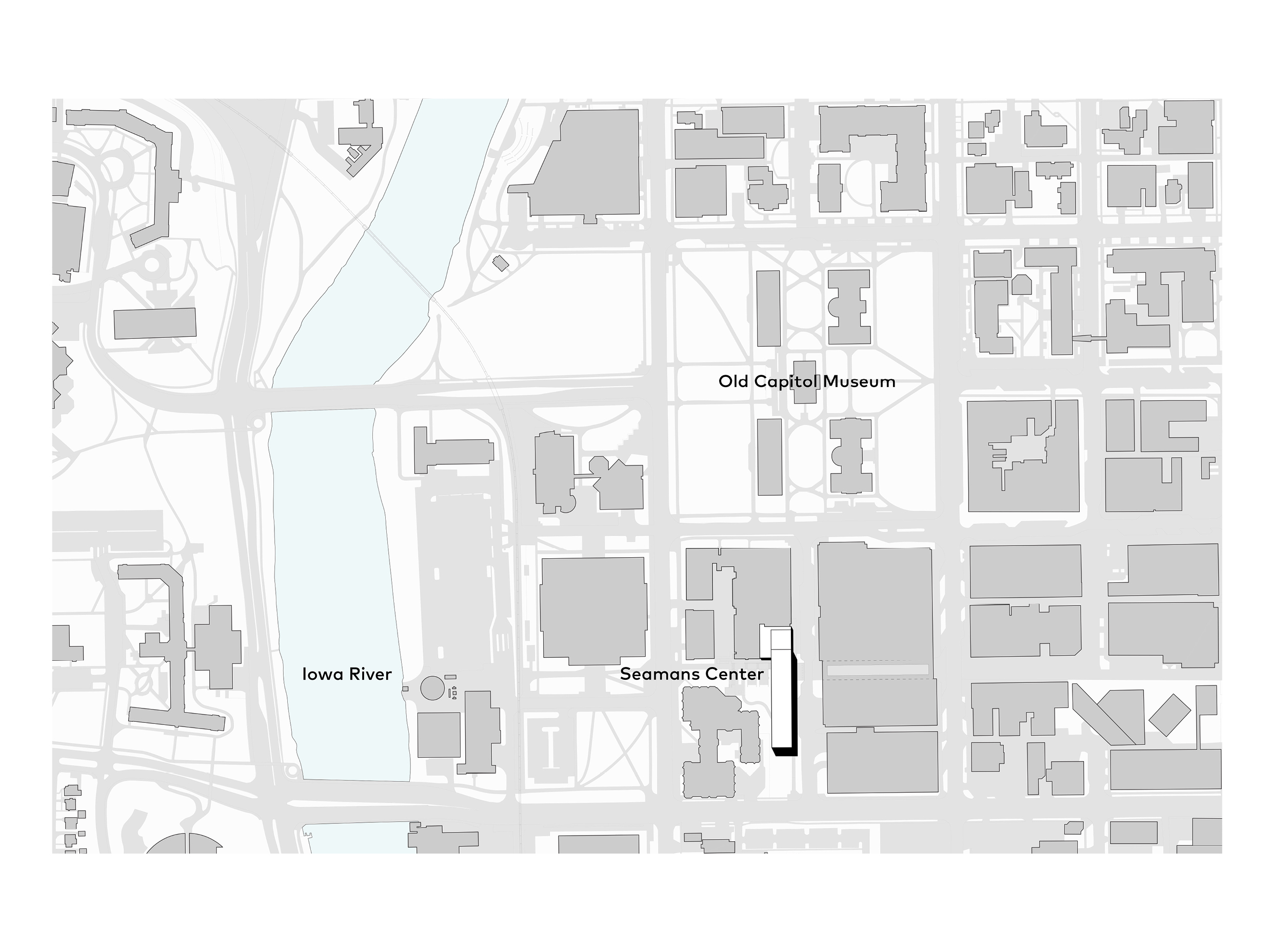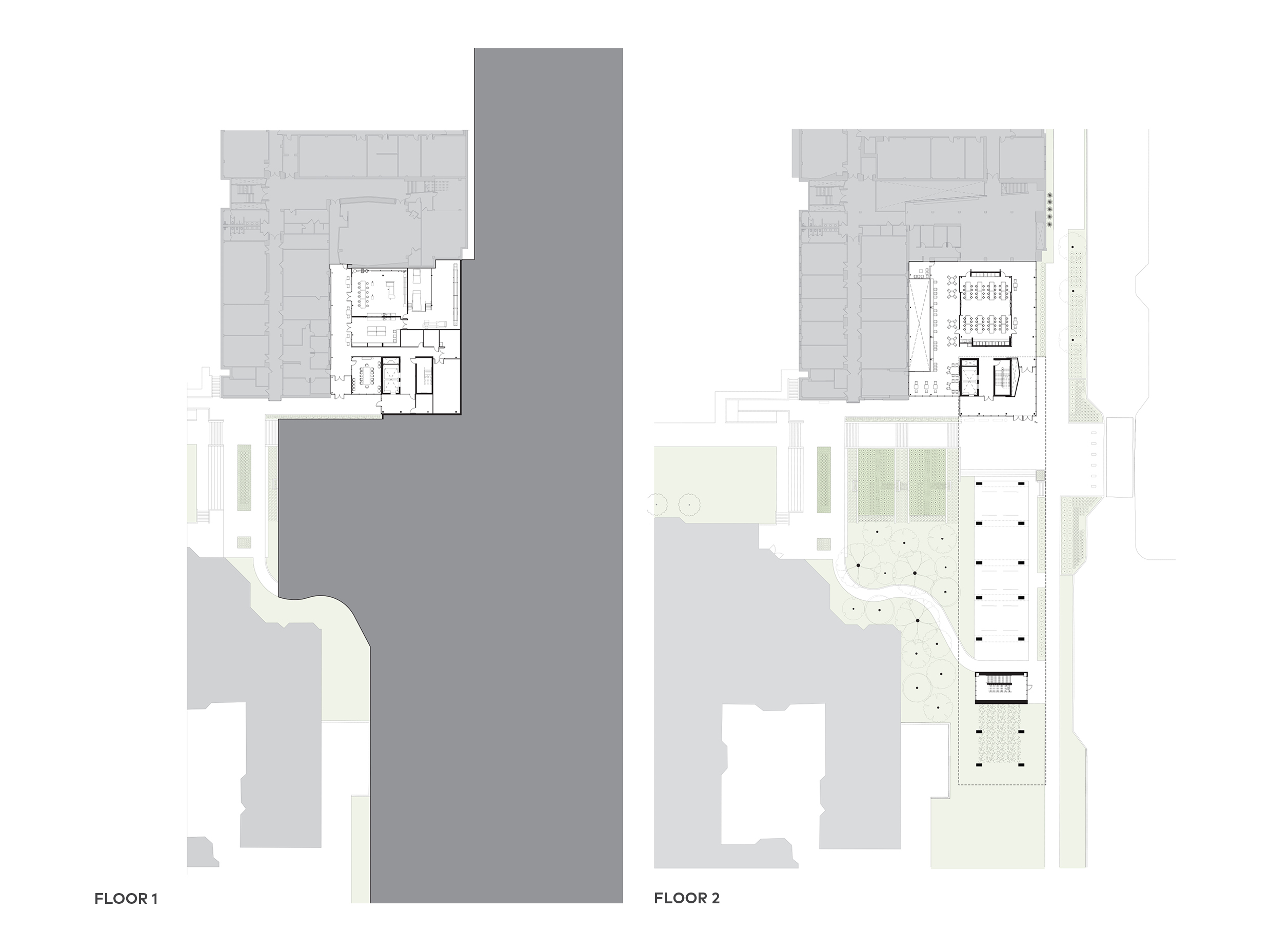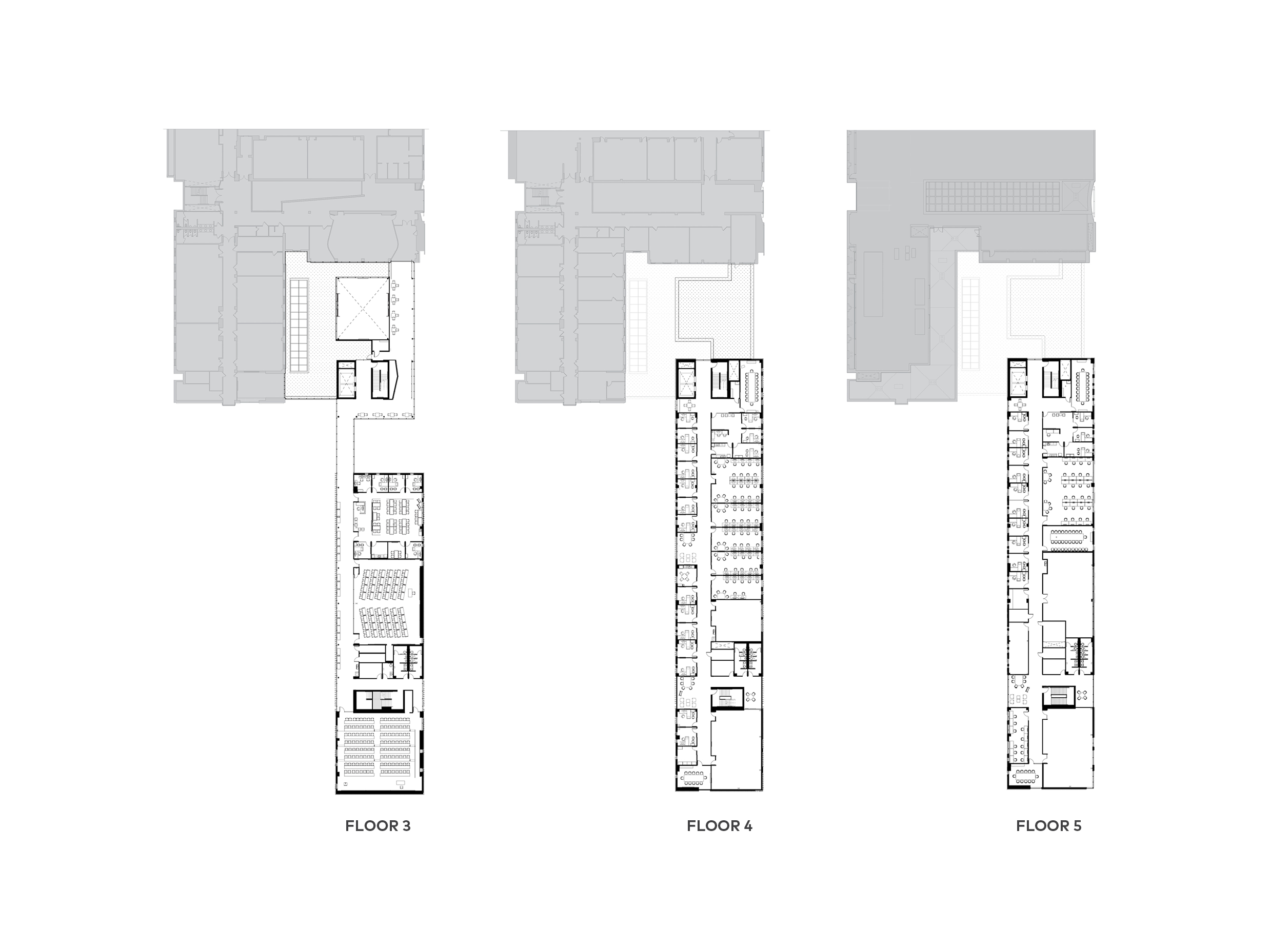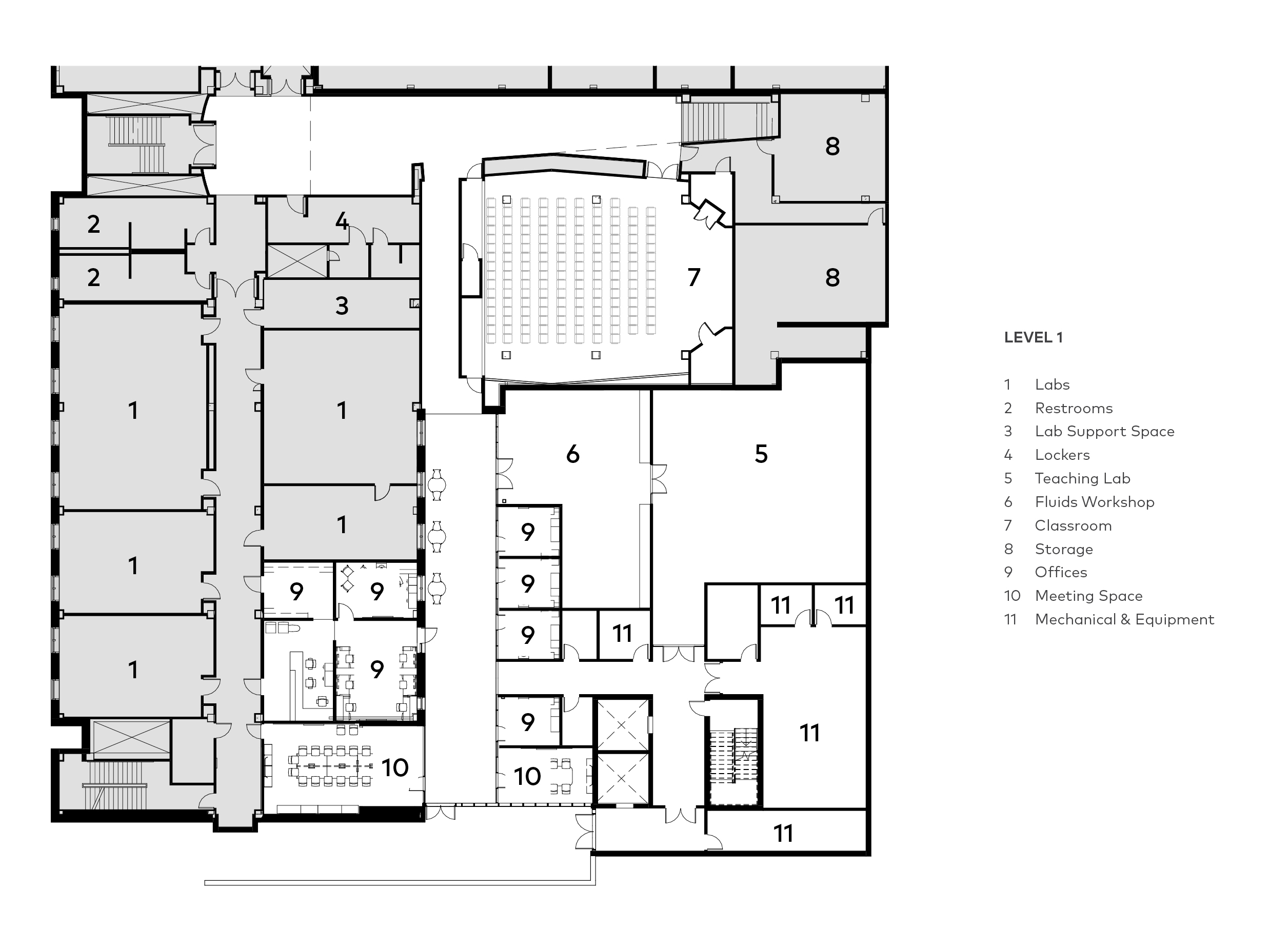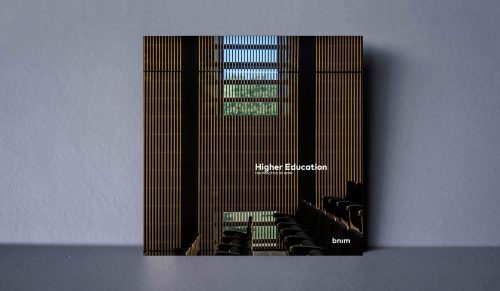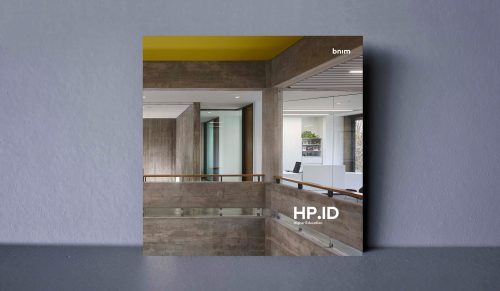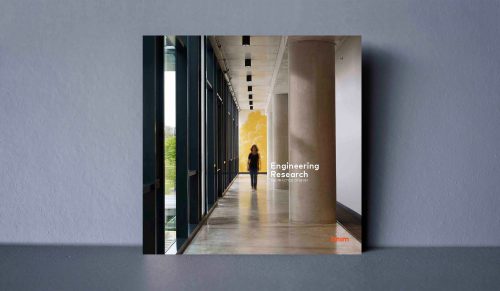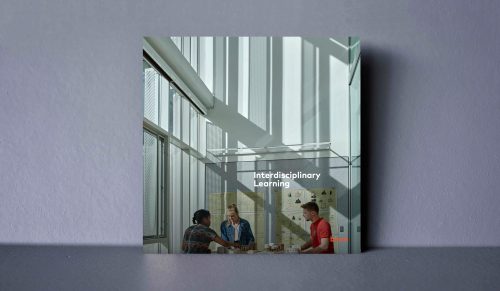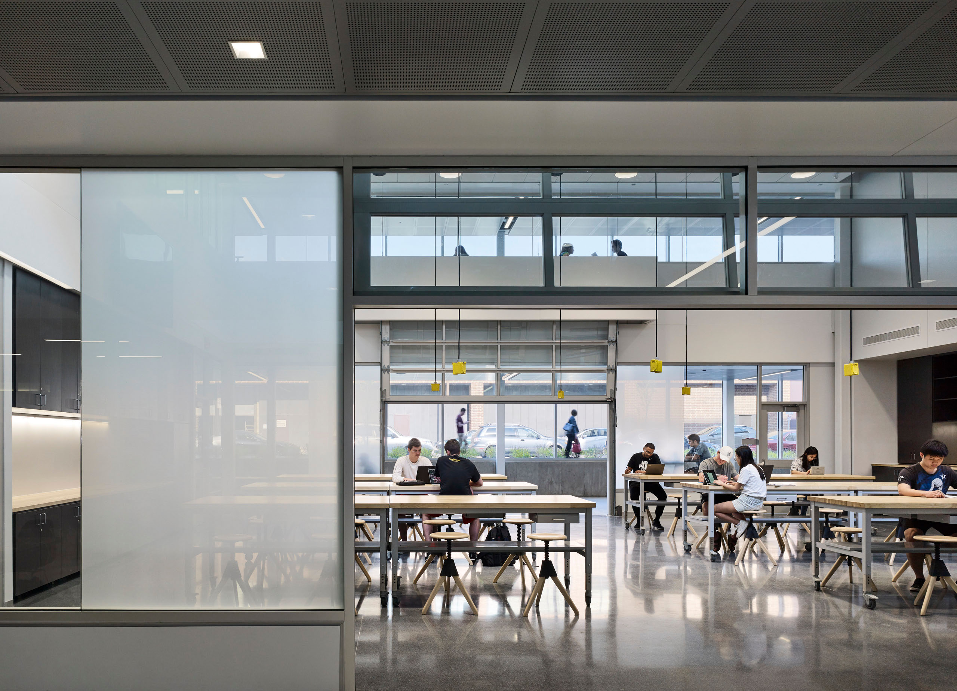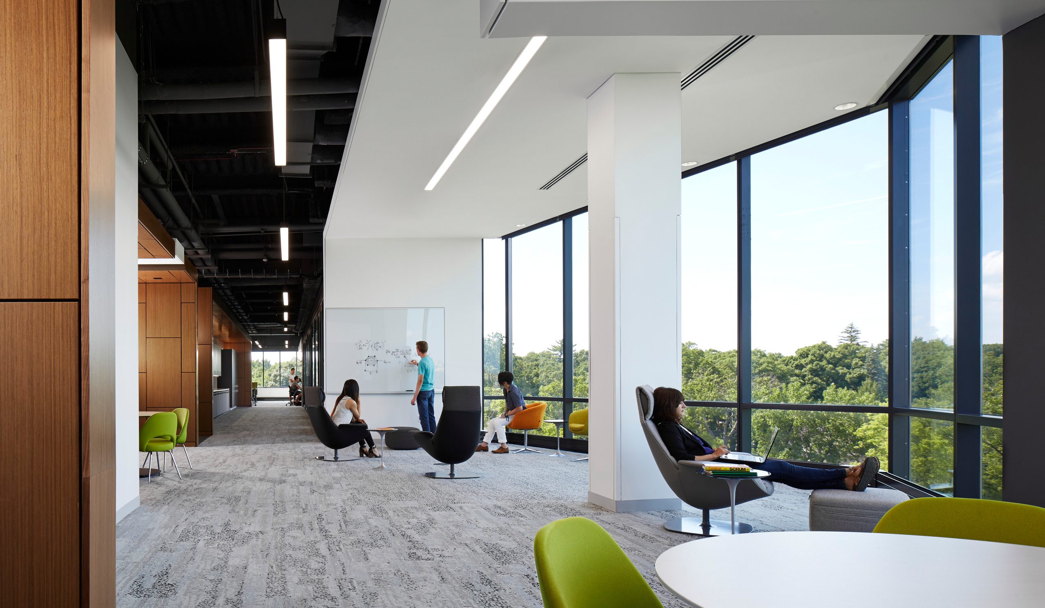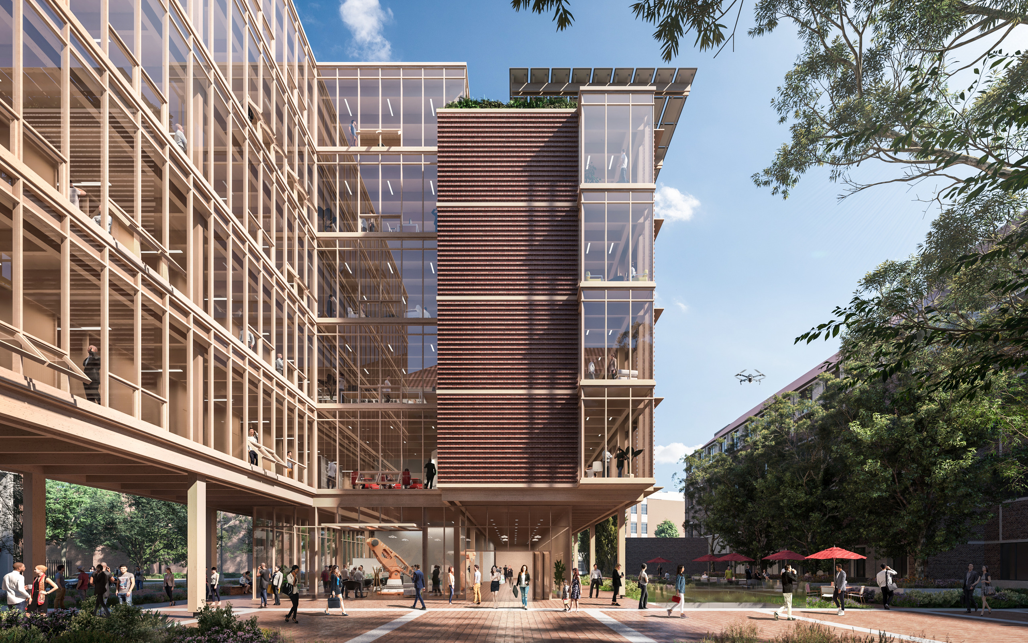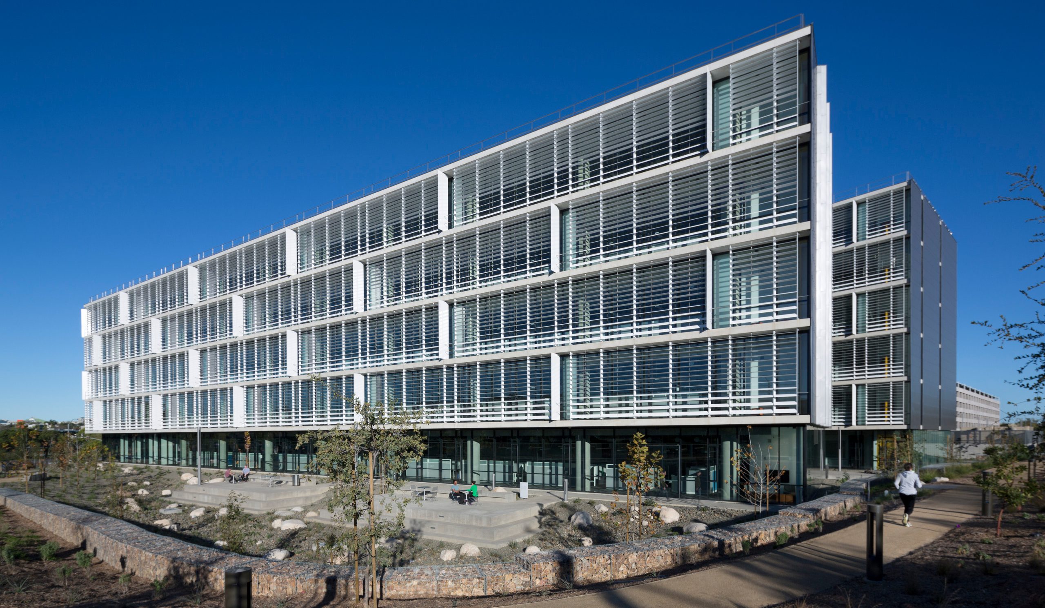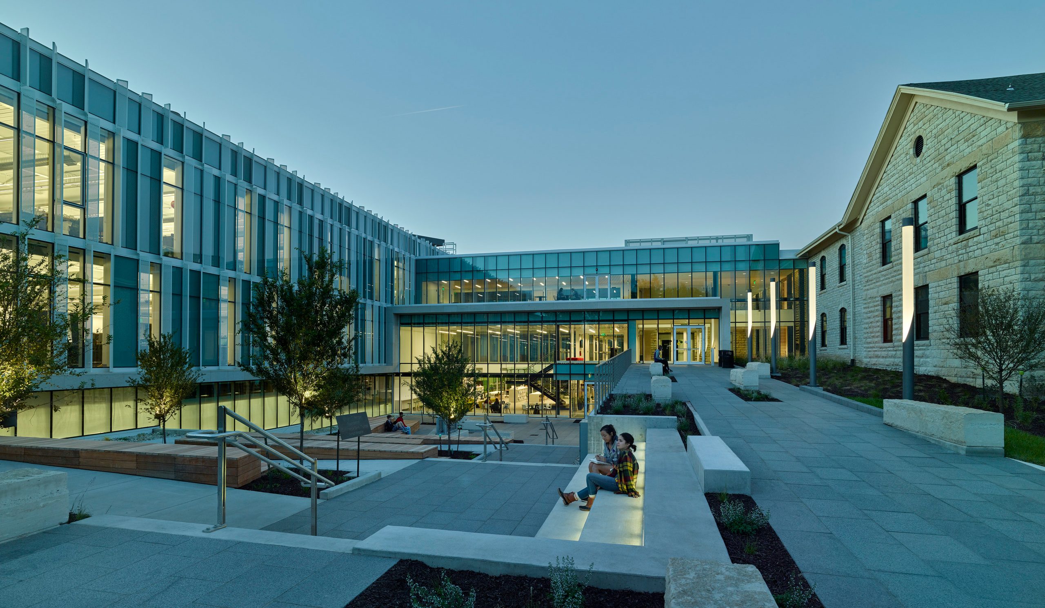University of Iowa
Seamans Center for the Engineering Arts and Sciences
Connecting an engineering community in innovation in teaching, learning, and discovery
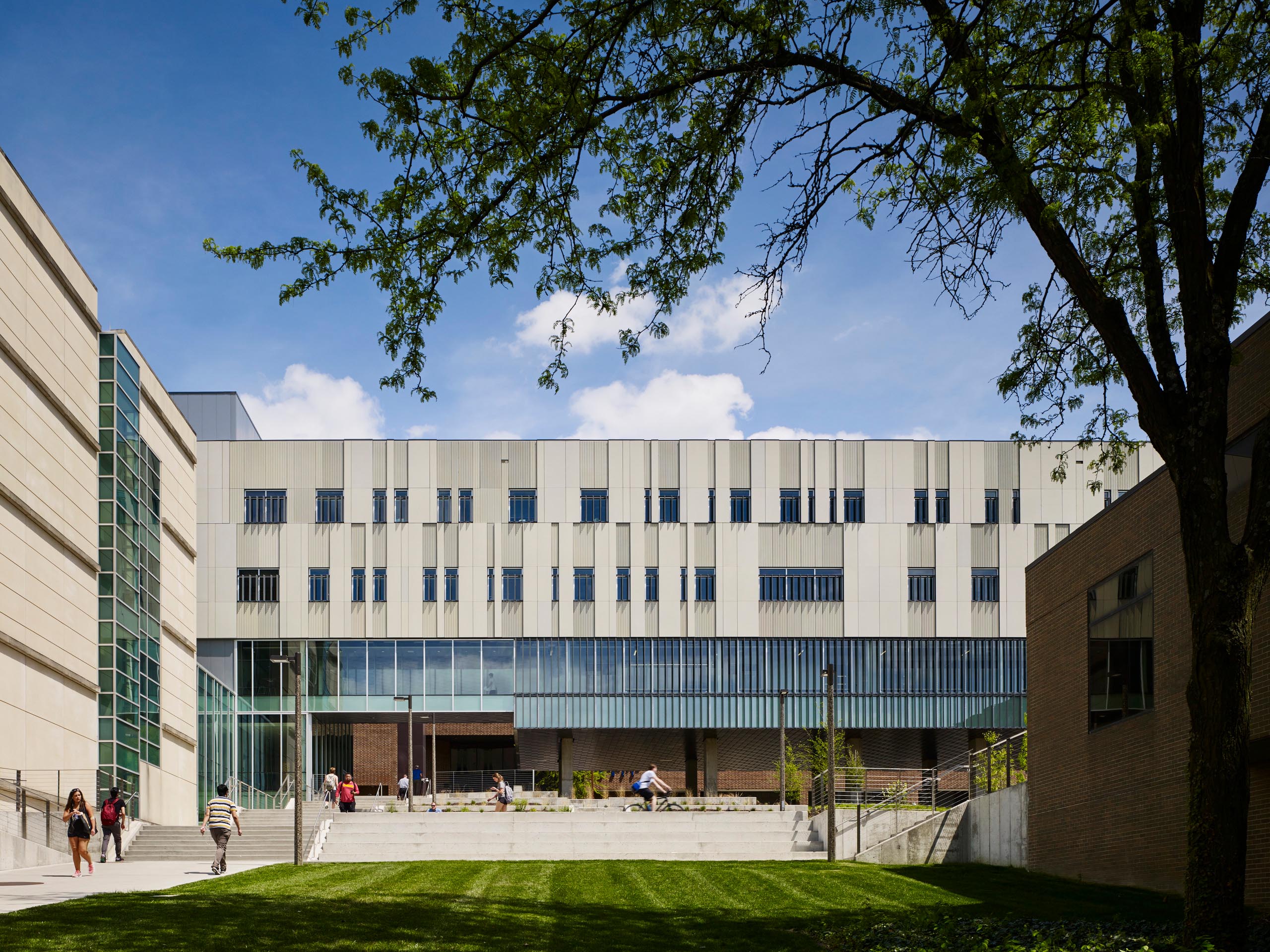
Information
- Location Iowa City, Iowa
- Size 68,094 SF
- Completion 2017
- Services Architecture, Interiors
- Project Type Science and Technology, STEM
- Certification LEED Gold
The South Annex Addition to the Seamans Center for the Engineering Arts and Sciences at the University of Iowa creates a larger community within the entire engineering facility and fosters innovation in teaching, learning, and discovery. The addition features new formal and informal research spaces, varied sizes of active learning classrooms, student development and tutoring spaces, and the creation of a new common lobby centered around a technology-rich student project design studio that brings the entire engineering community together. This includes 4,000 SF of student collaboration space, including more than 200 seats for work groups, and a 128-seat, state-of-the-art, tiered lecture hall with three giant screens. Renovation work in the existing building includes creating an Engineering Learning Commons adjacent to the engineering library space that features flexible study and presentation spaces for faculty and student use.
Impact + Innovation
The Seamans Center for the Engineering Sciences is nested at the convergence of three campus structures while accommodating a primary campus circulation corridor, accessibility throughout the steep site conditions, and a dense array of campus utilities within the project footprint. Site amenity solutions included high performance landscape which delivers stormwater management and opportunities for engagement with the civil engineering program. Other sustainable features that contribute to the building’s LEED Gold certification includes 234 solar roof panels with the capacity to produce 76,000 kWh of energy per year, 2,200 square feet of bioswales, 5,000 square feet of green roofing, and native planting.
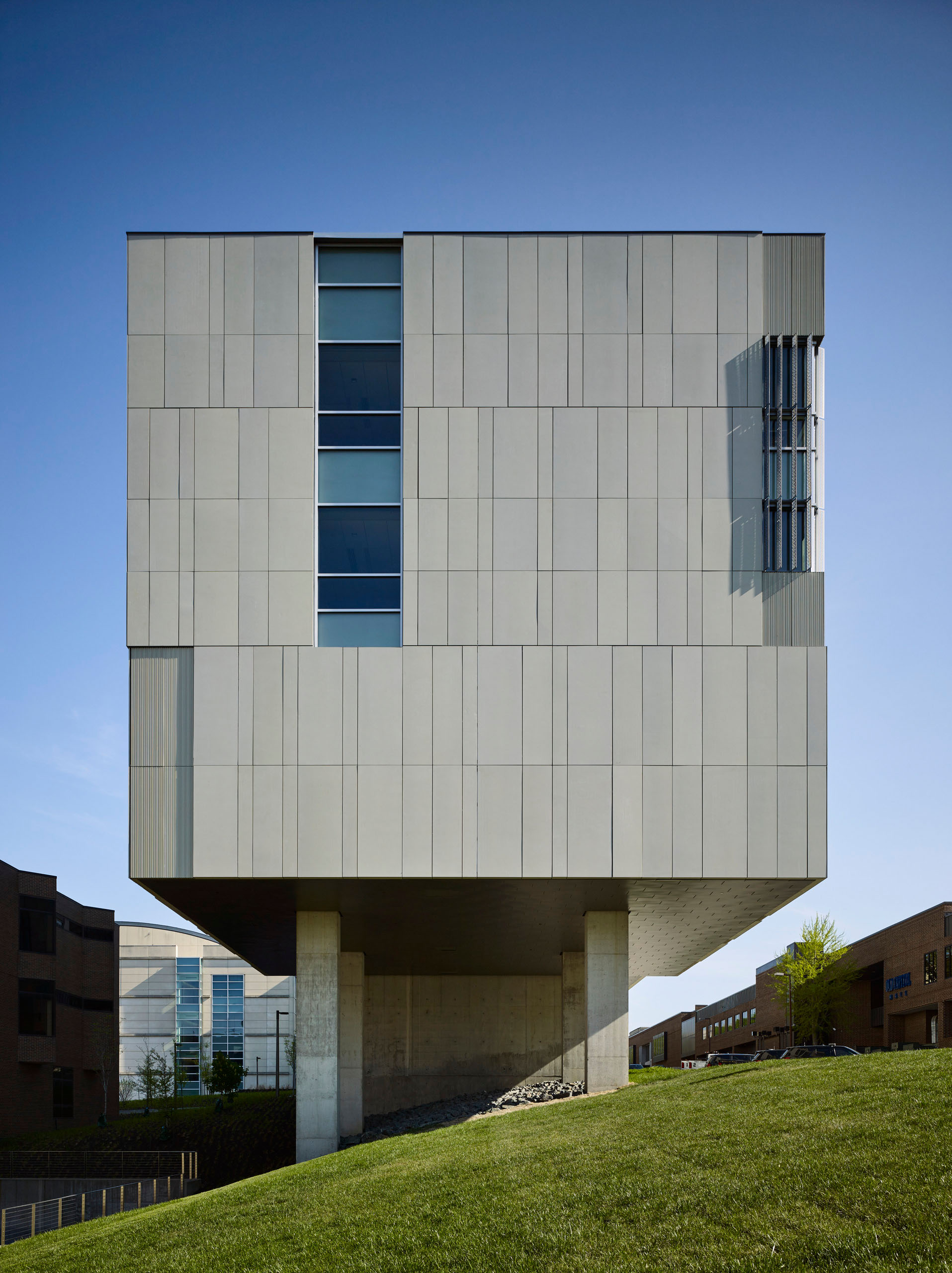
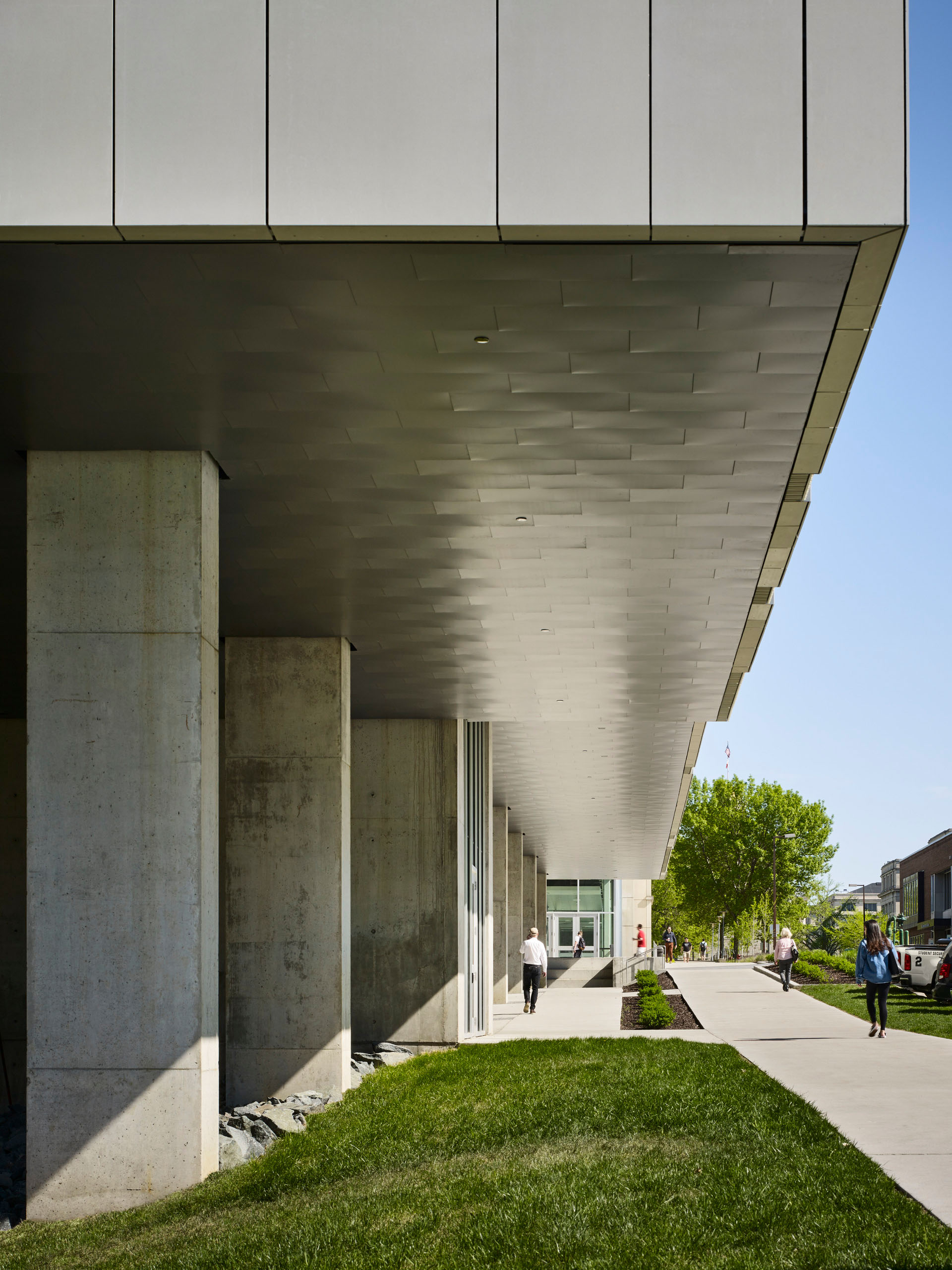
Process
BNIM’s design approach elevated the mass of the building above grade; standing in harmony with the surrounding context, delivering a net positive cost solution to the site utilities, offering a strong entrance identity for the College, and creating campus gateway that celebrates the pedestrian circulation spine.
Sustainability
People
Team
- Kevin Nordmeyer
- Jason Kruse
- Carey Nagle
- Lana Zoet
- Elise Hubbard
- Jihee Chung
- James Schuessler
Client
The University of Iowa
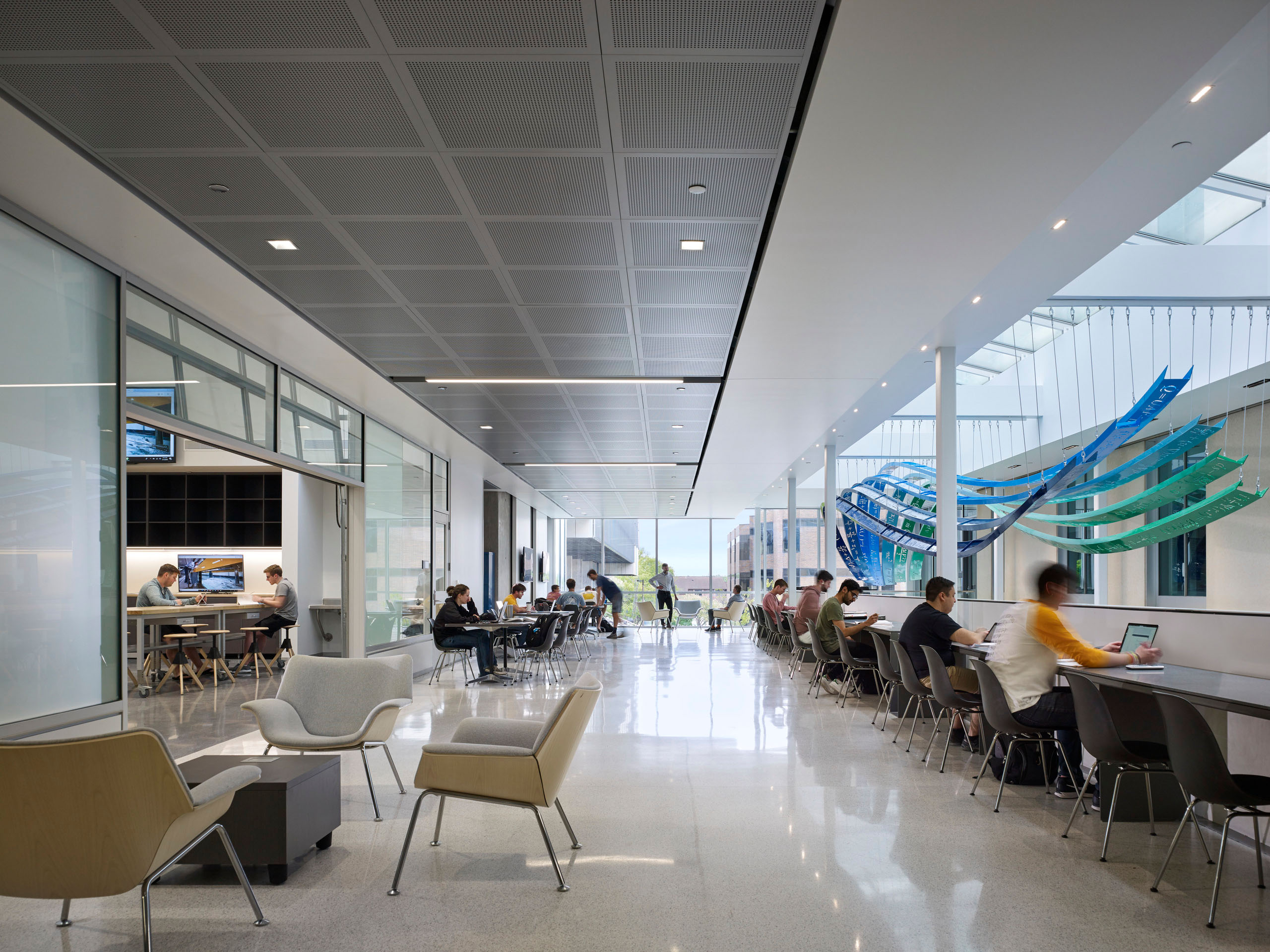
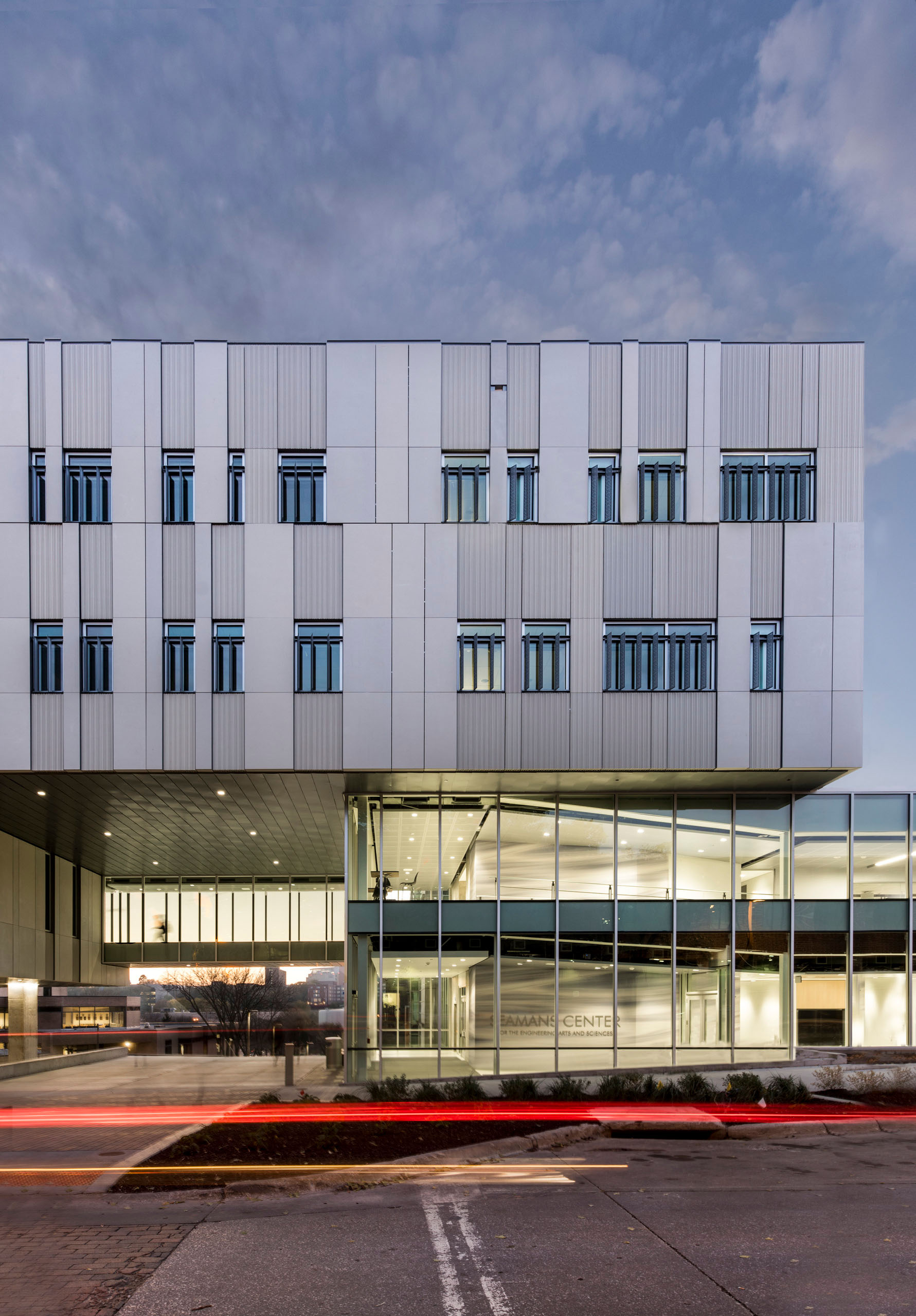
Awards
AIA Iowa
Merit, Excellence in Design
2018
AIA Central States Region
Citation, Design Excellence Awards
2018
