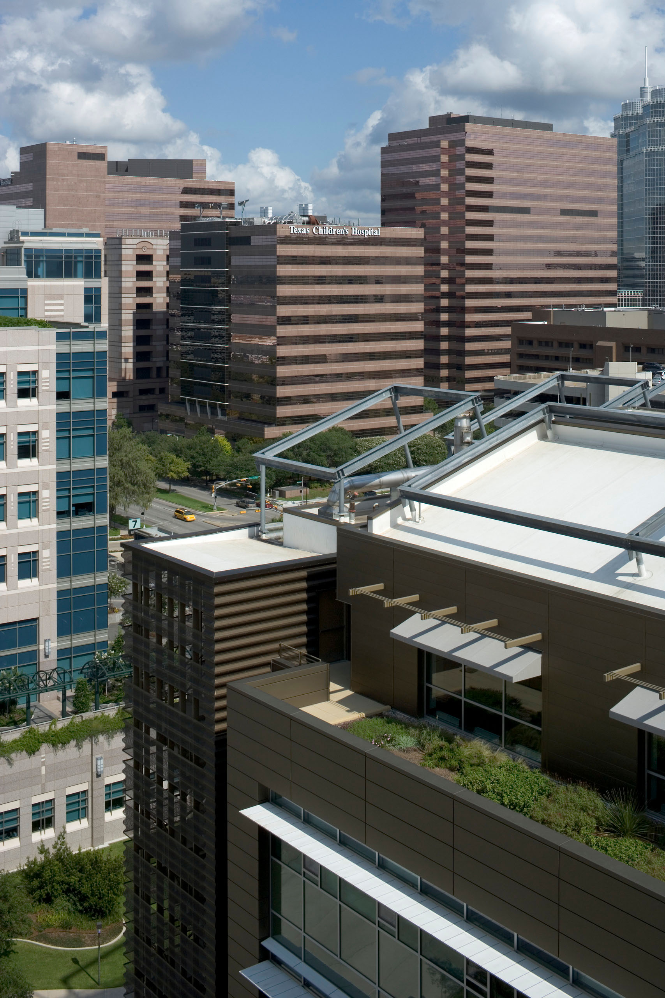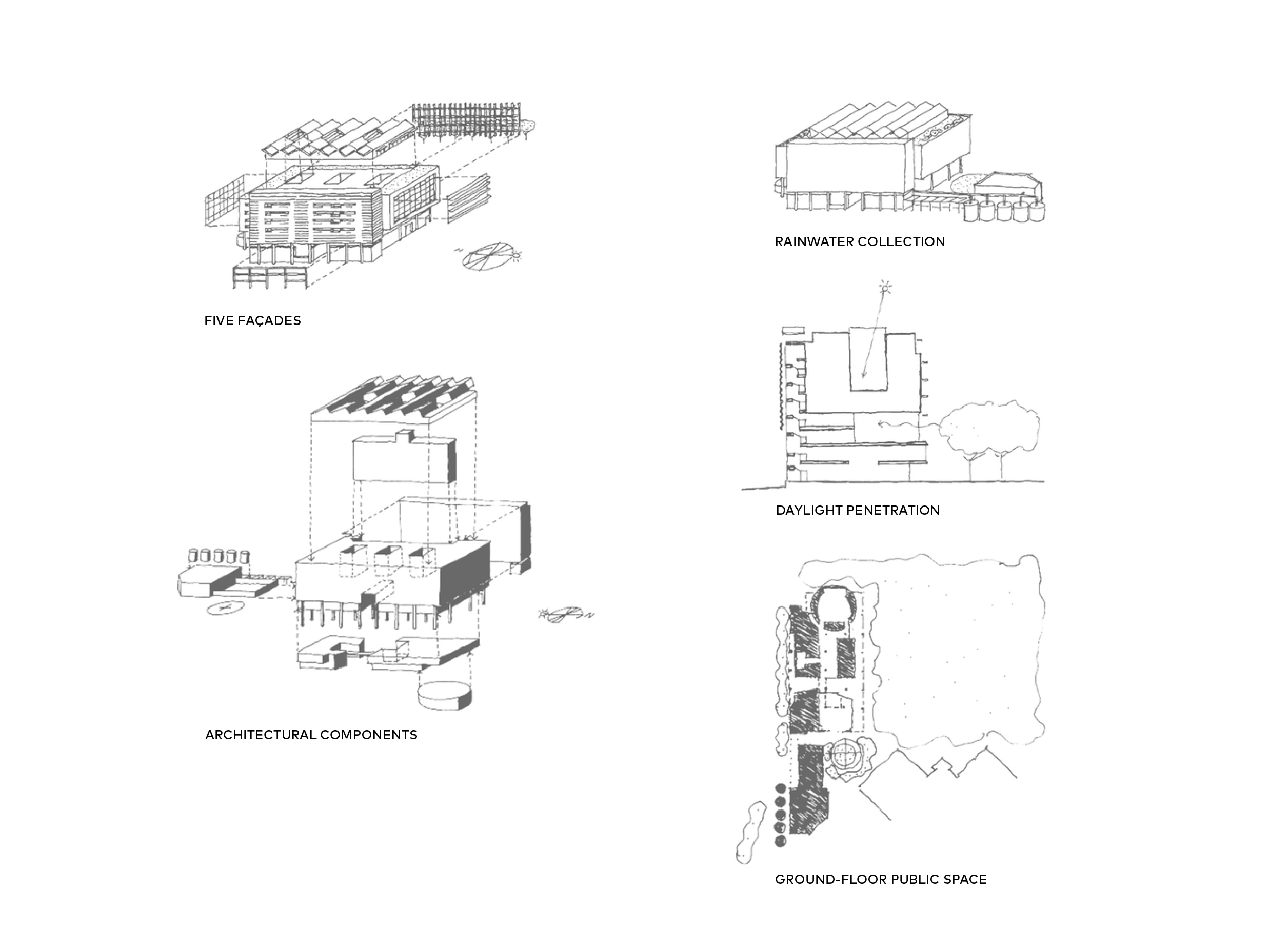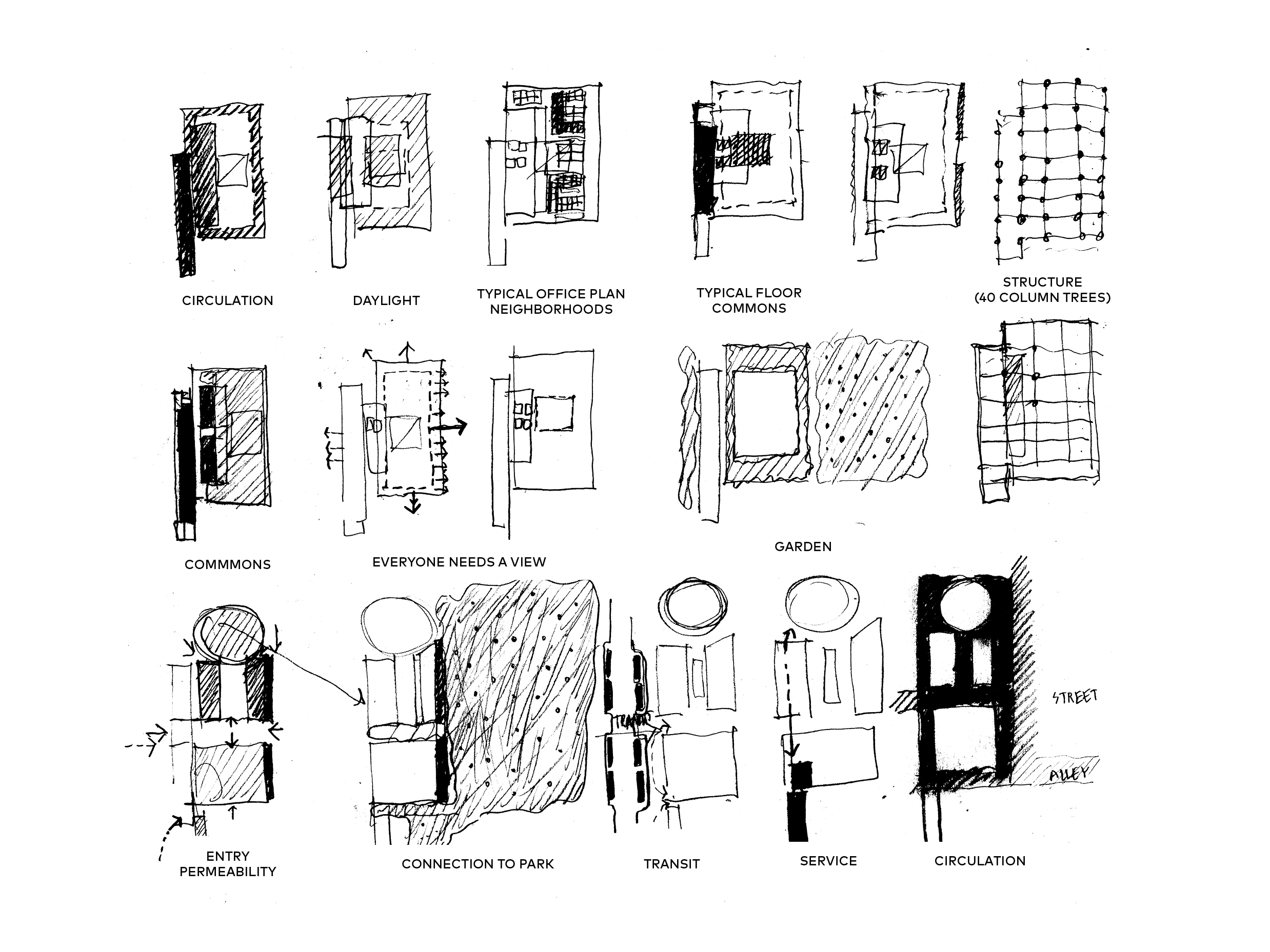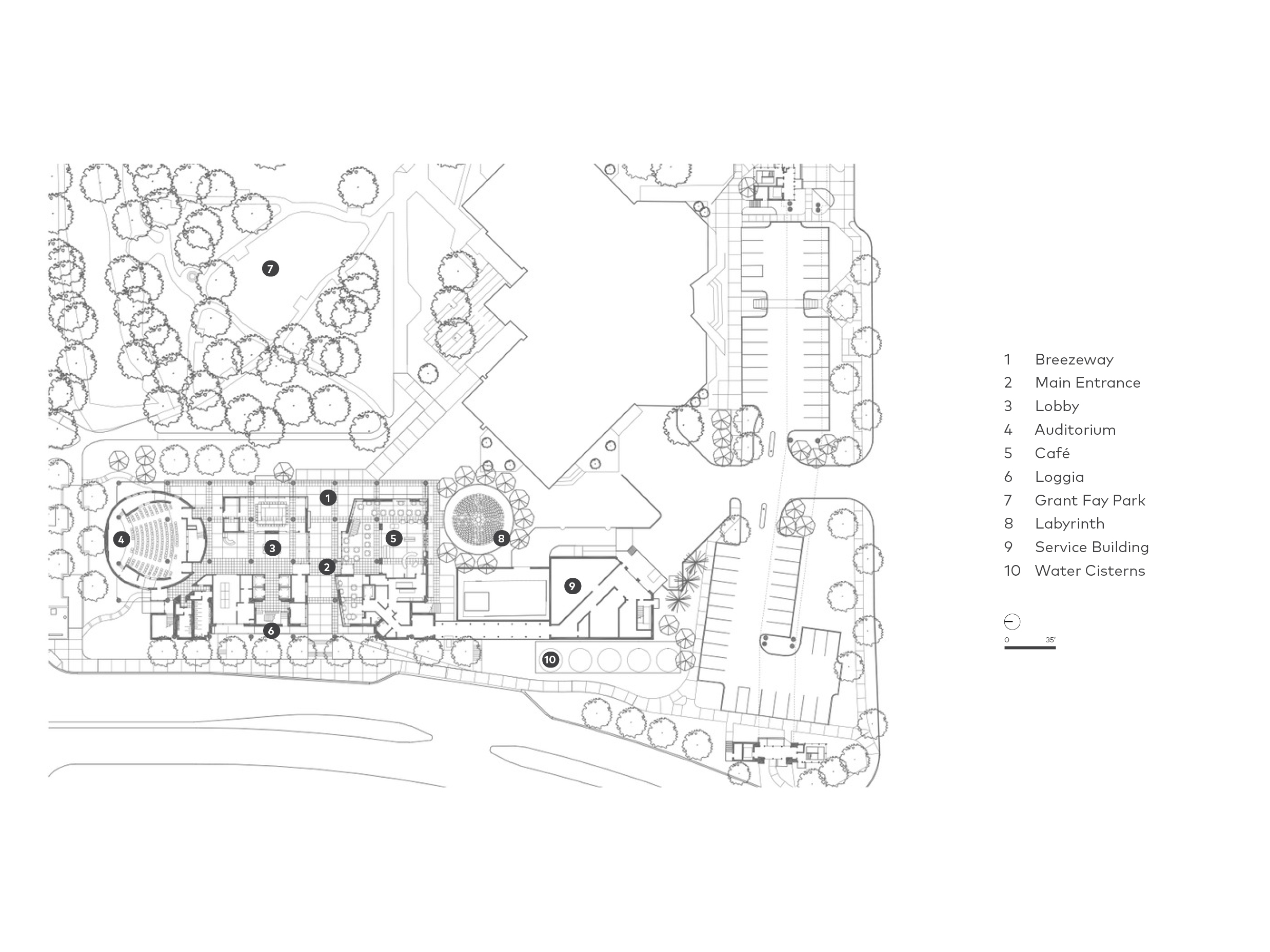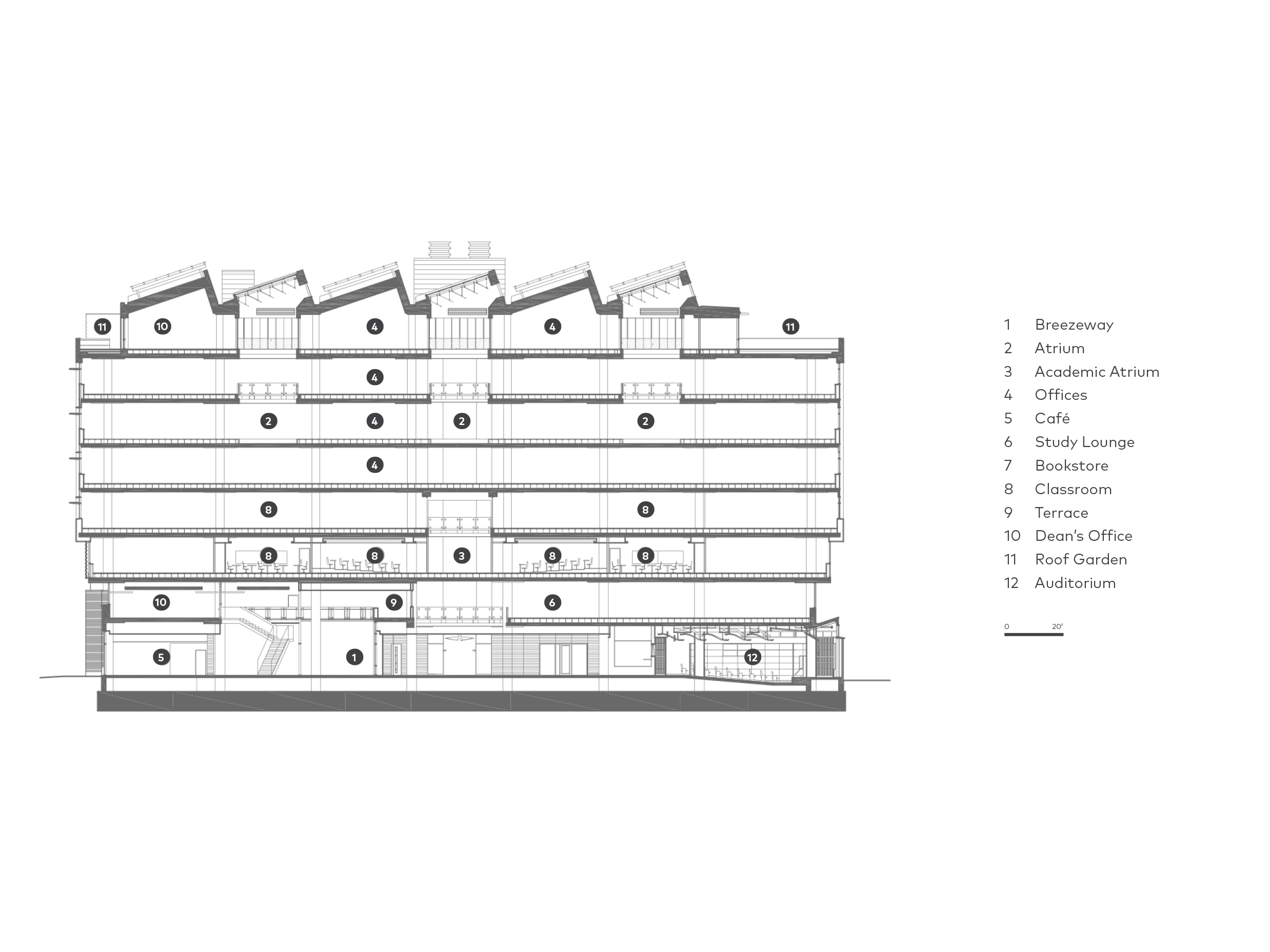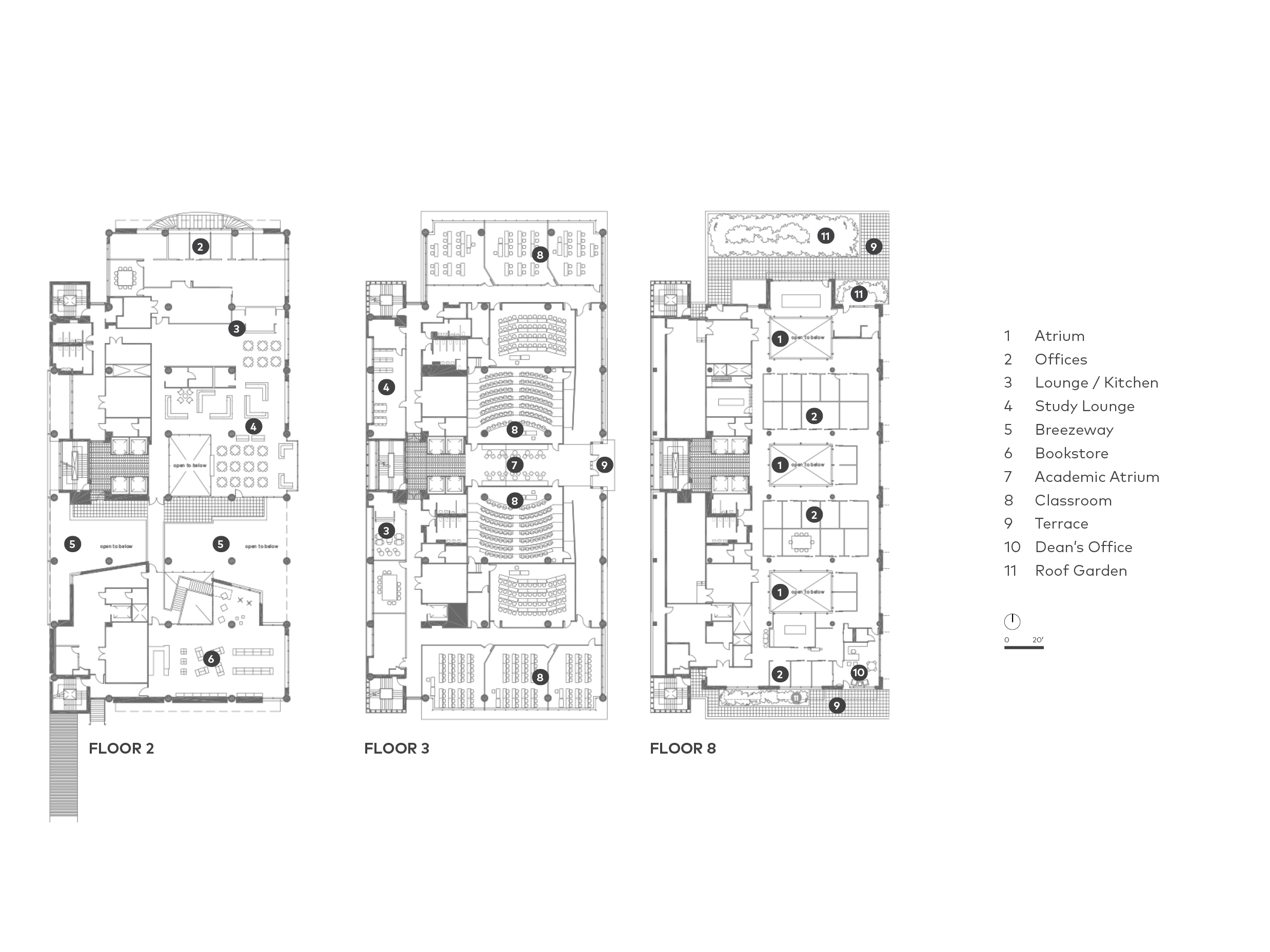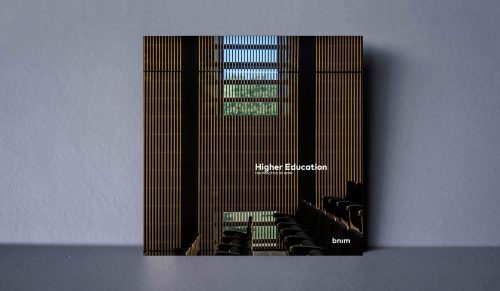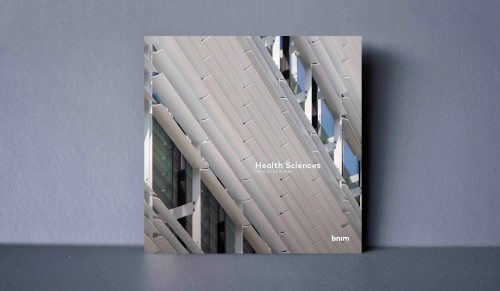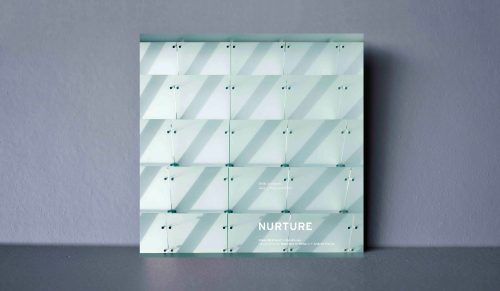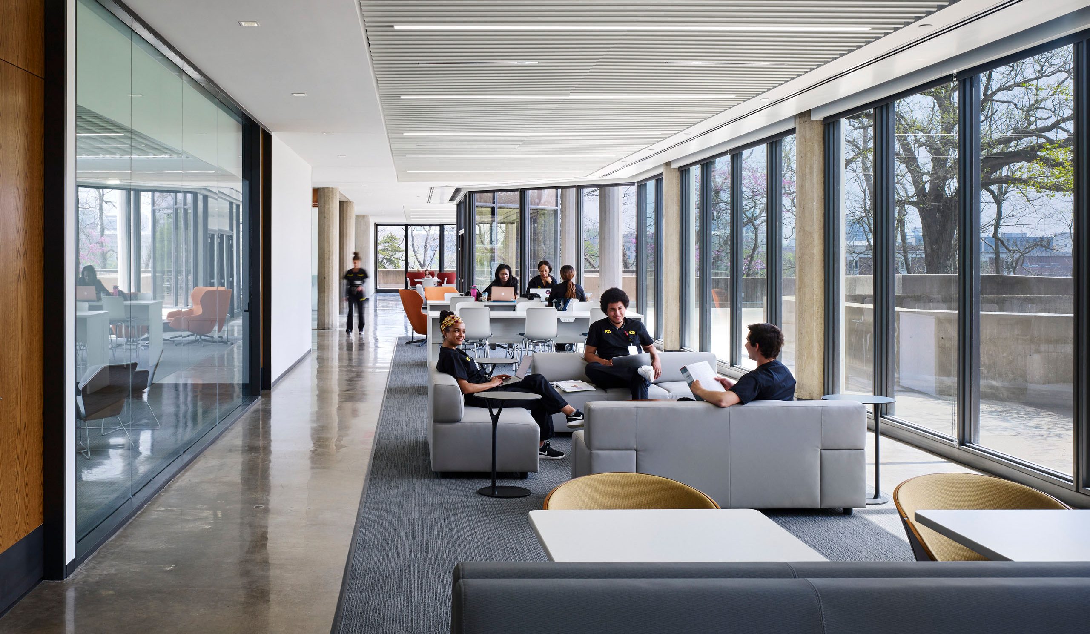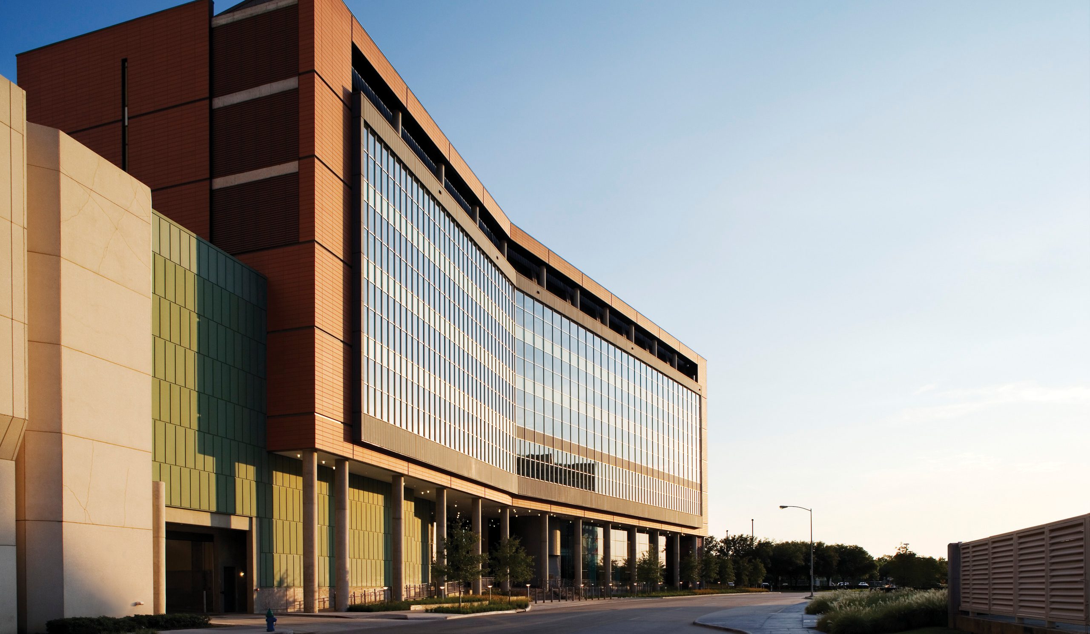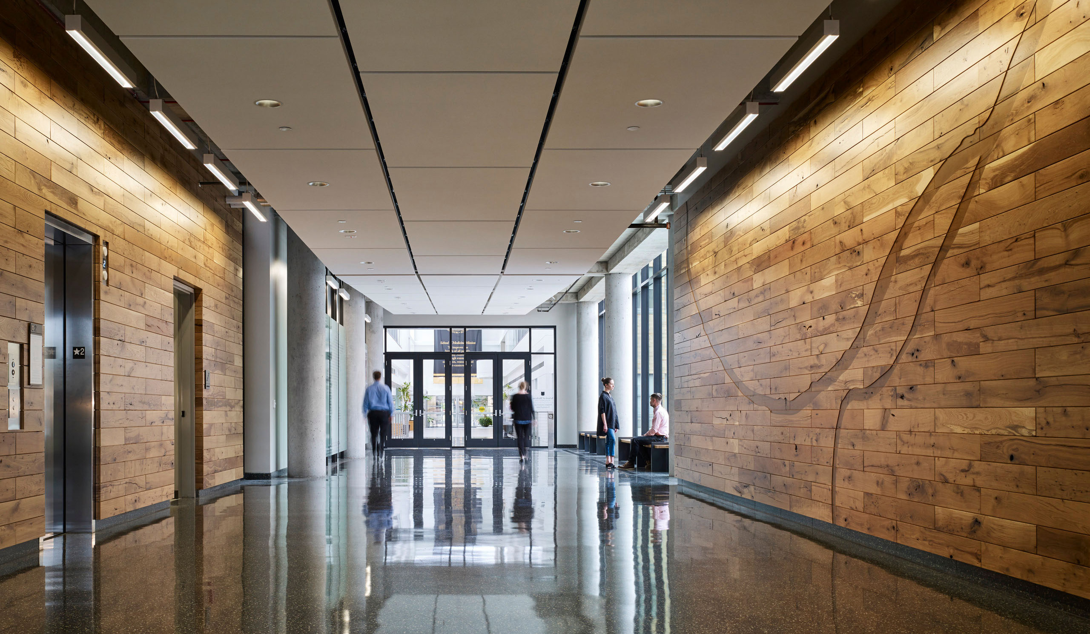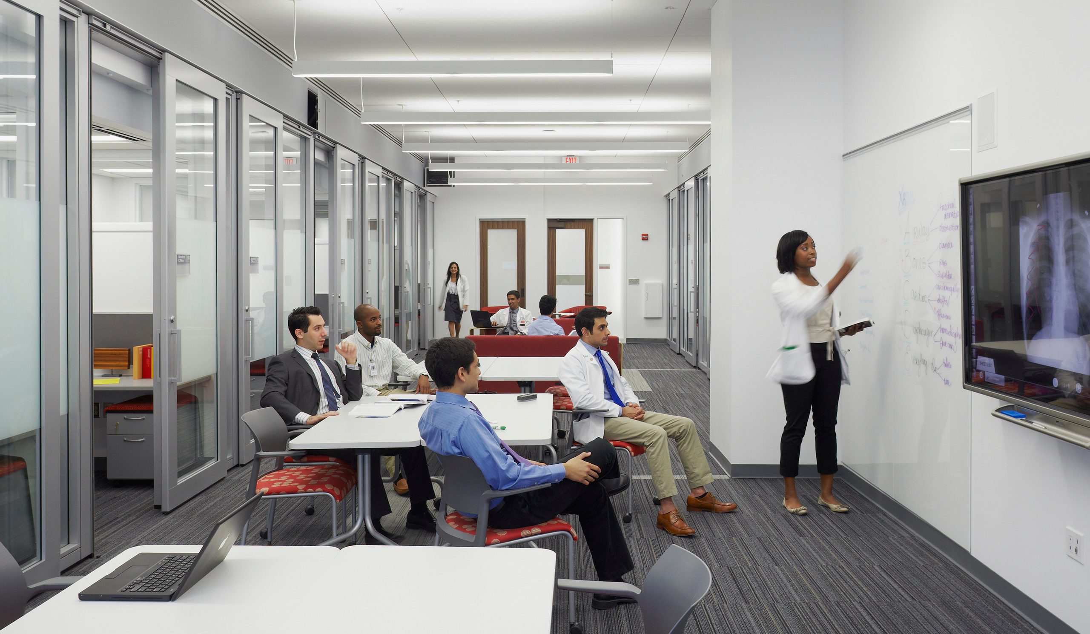The University of Texas Health Science Center at Houston
School of Nursing and Student Community Center
A benchmark for pedagogy that reflects holistic design and living health-centered lives
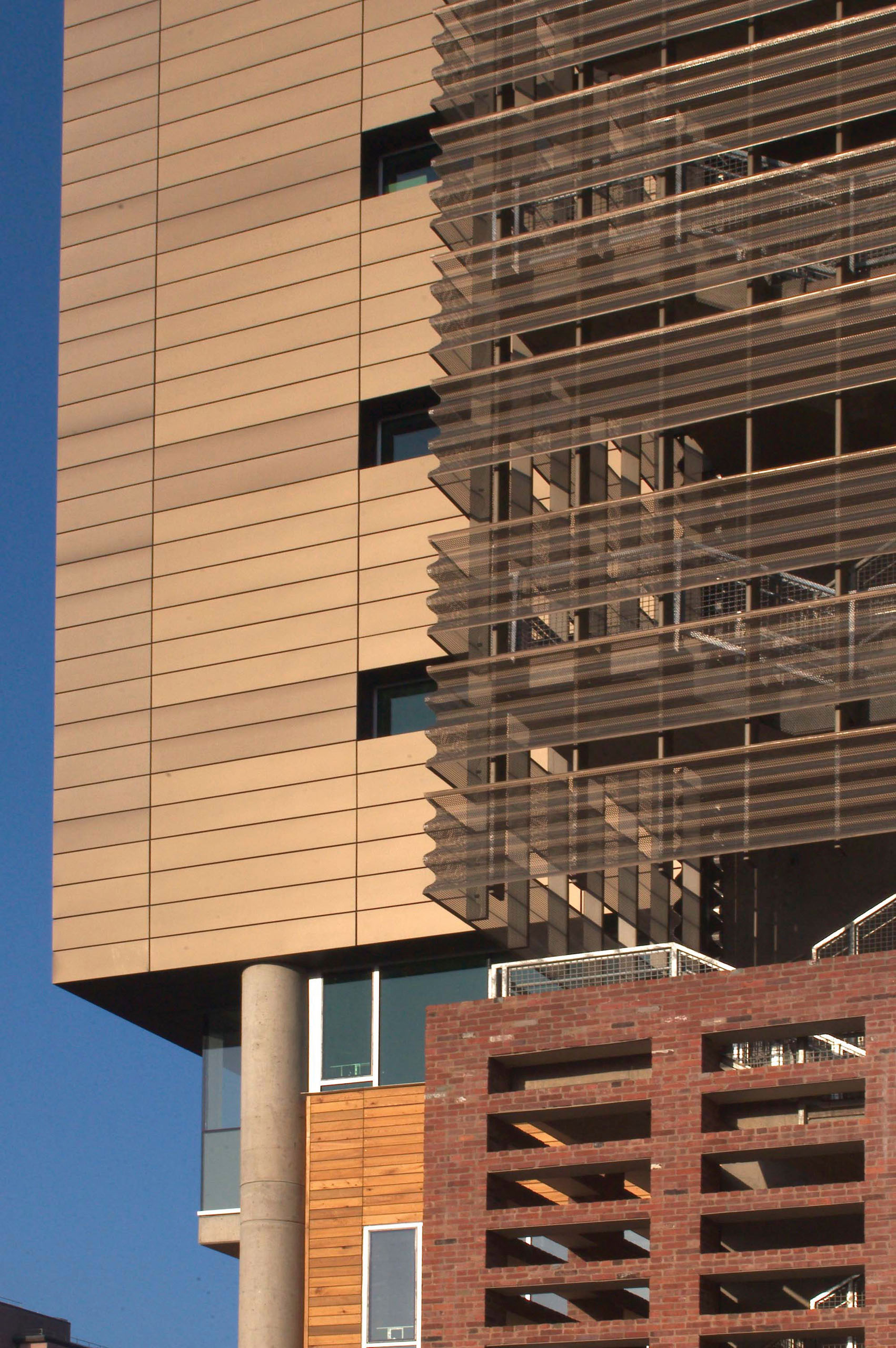
Information
- Location Houston, Texas
- Size 195,000 SF
- Completion 2004
- Project Type Health Sciences
- Certification LEED Gold
The University of Texas Health Science Center in Houston School of Nursing and Student Community Center is a LEED Gold certified facility and an AIA COTE Top Ten Green Project award recipient. The building strives for the highest levels of sustainable and pedagogical design. In many cases, this resulted in practices that are well beyond the guidelines found in LEED and required integrated design strategies. The School of Nursing and Student Community Center includes approximately 20,000 square feet of state-of-the-art classrooms, a 200-seat auditorium, cafe and dining room, bookstore, student lounge, student government offices, research laboratory and faculty offices. The building has been designed in several tiers, with the lowest two levels containing the most public spaces, and each successive floor containing increasingly more private functions, varying from classrooms to offices. Design in collaboration with Lake | Flato.
Impact + Innovation
The University of Texas Health Science Center in Houston is one of Houston’s premier teaching institutions for health-related professions. As such, it recognized its responsibility to take the lead in the creation of an environment that speaks to living health-centered lives. The School of Nursing utilized a holistic design approach that unites façade design, building systems, resource conservation and materials reclamation in the creation of a high performing, integrated educational and academic workplace facility. Goals of increased air quality, increased natural daylighting, reduced polluting emissions and run-off, and increased user satisfaction and productivity were achieved using the LEED rating system as a platform. Each façade of the building was also designed with unique fenestration and sun screening strategies to maximize building performance. In addition, rainwater storage tanks capture approximately 826,140 gallons of rainwater or “grey” water (non-potable water) per year fulfilling the estimated 42,000 gallons needed each month for toilet flushing and irrigation. The strategies had a quantifiable return on investment: the annual purchased utilities cost for the School of Nursing is approximately 60% less than comparable buildings on the campus.
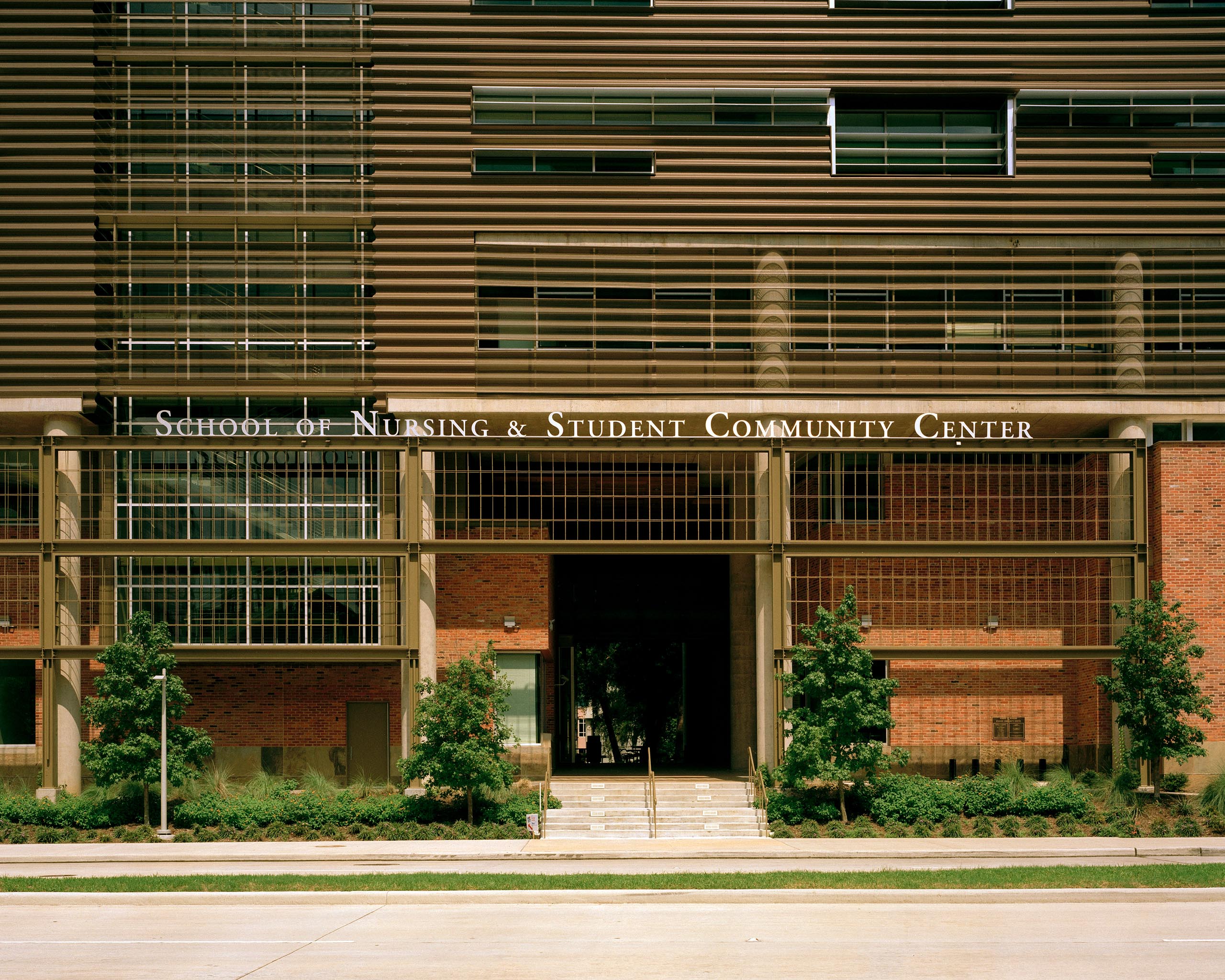
Process
The School of Nursing and Student Community Center was designed with three primary guiding principles: Provide physical and visual connections to adjacent Fay Park; Express the interior functions within the exterior massing and materials; Maximize human health and productivity and minimize the impact on the environment. BNIM coordinated the participation of 17 firms and an equally large client group—the University of Texas School of Nursing, University of Texas Health Science Center in Houston, and the University’s Office of Facility Planning and Construction— in seeking a design response to the high aspirations and goals for this project. Each contributor’s perspective shaped the design throughout the process. BNIM collaborated with Lake | Flato to lead the envelope design and siting of this high-performance building, and BNIM led the interior design of the building.
Sustainability
People
Team
- Steve McDowell
- Bob Berkebile
- James Pfeiffer
- Ronald Ray
- Mary Mermis
- Bryan Gross
- Darren Oppliger
- Christopher Koon
- Monica Rodriguez
- Kathy Achelpohl
- Barbara Cugno
- Brian Rock
- Christina Kohles
- Amy Gray
- David Immenschuh
- Anilkumar Panchal
- William Poole
- Kimberly Hickson
- Lacy Brittingham
- Eric Morehouse
- Jason McLennan
- Phaedra Svec
- Mark Kohles
- Gretchen Holy
- Dirk Henke
- Monita Ireland
- Sarah Lienke-Nickle
- Stephen Siebenmorgen
- Aralia Sendejas
- Gary Jarvis
- Maria Morehouse
- Jason Lutes
- Hande Aydin
- Aaron Blumenhein
- Margaret Wells
- Bradley Nies
- Christopher Claus
- Christine Anders
Client
The University of Texas System
Collaborators
Lake|Flato
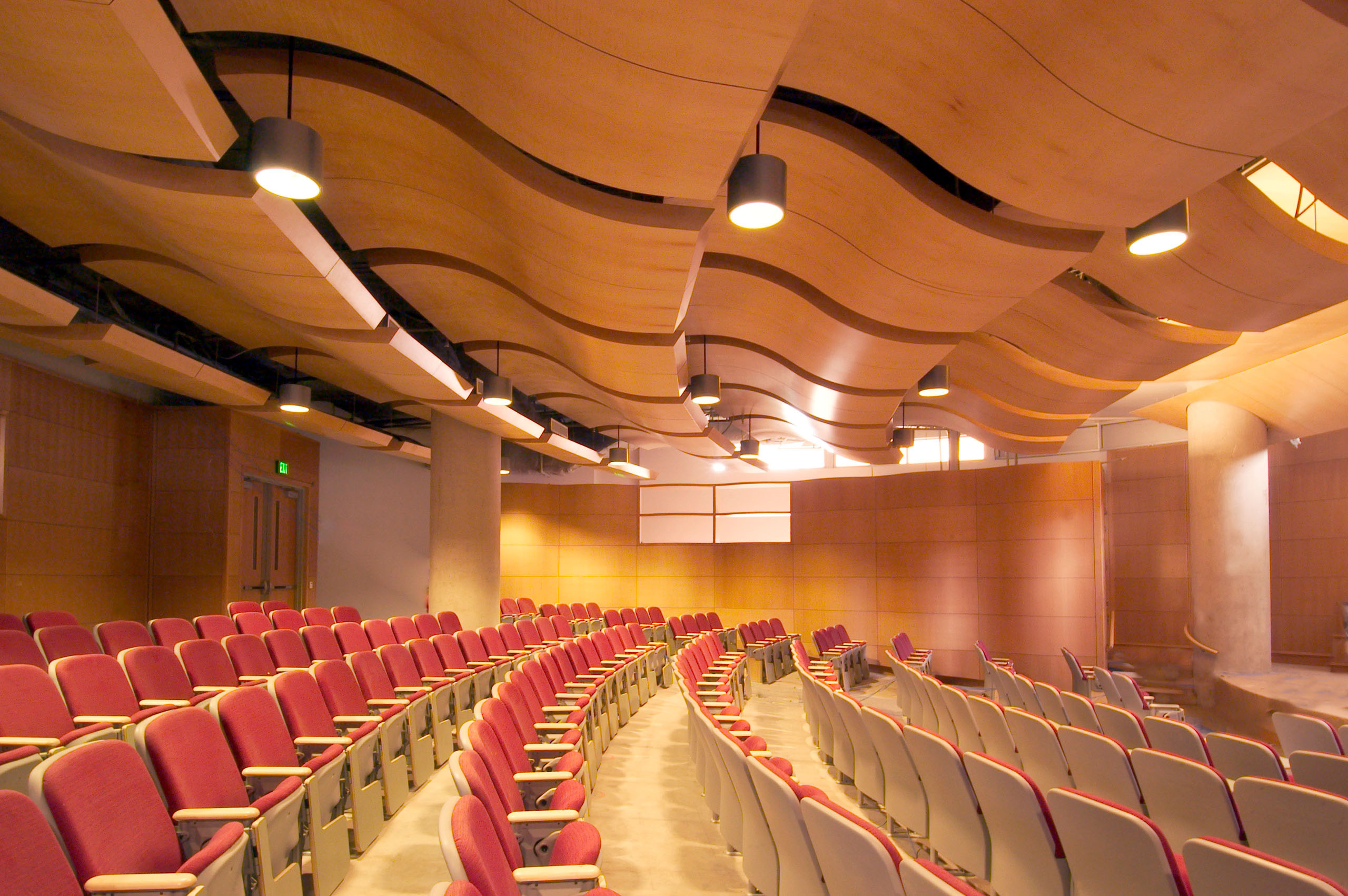
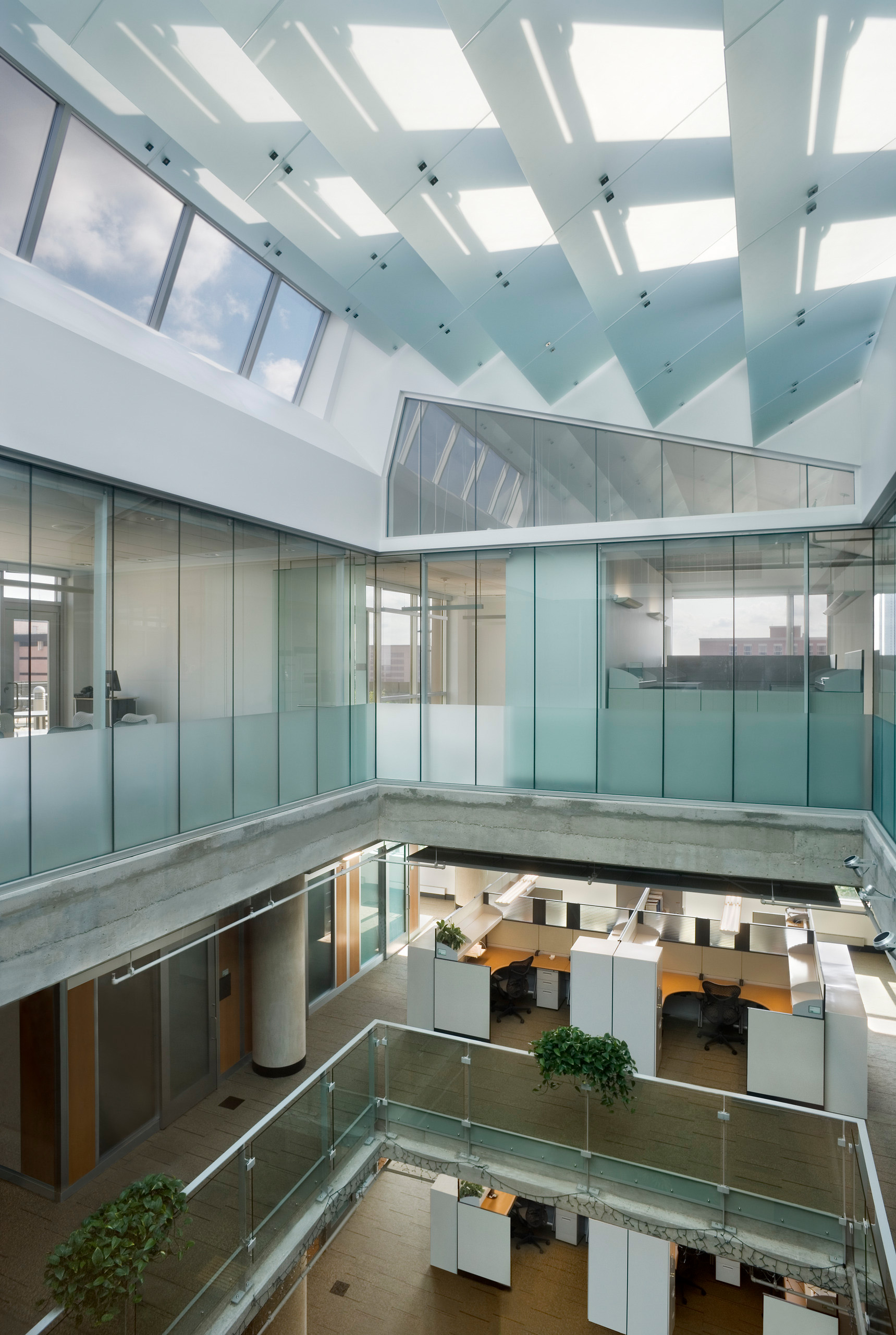
Media
Library
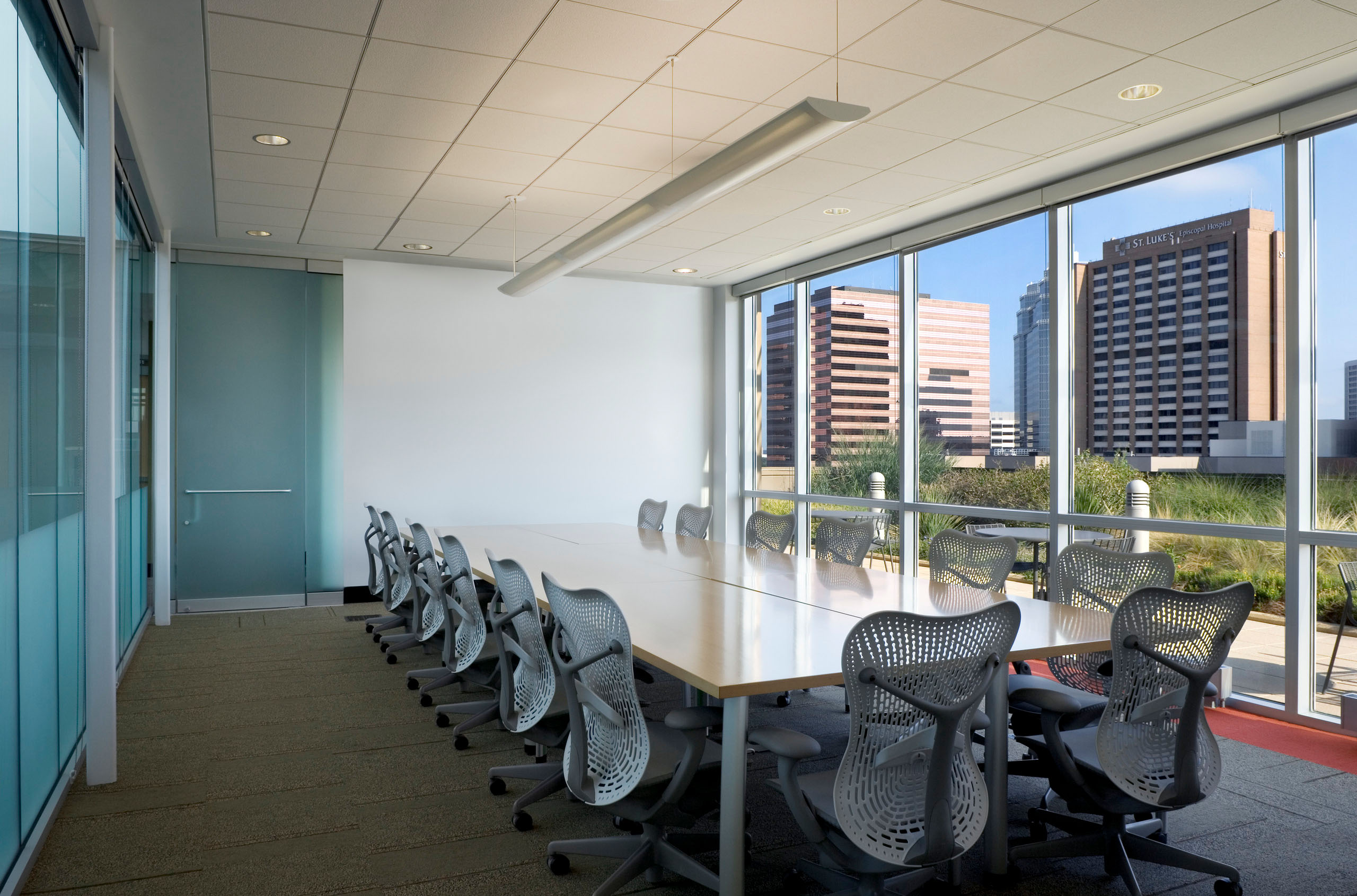
Awards
Texas Commission on Environmental Quality (TCEQ)
Texas Environmental Excellence Award Finalist, Small Business Category
2007
Texas Society of Architects
Honor Award
2006
Association of Energy Engineers (AEE)
Region IV Energy Project of the Year
2006
AIA Committee on the Environment (COTE)
Top Ten Green Projects Award
2006
DesignShare International
Award for Innovative Schools – Recognized Value Award
2005
AIA Houston
Honor Award for Architecture
2005
AIA Houston
Honor Award for Sustainable Architecture
2005
AIA San Antonio
Honor Award
2004
AIA Kansas City
Honor Award for Excellence in Architecture
2004
AIA Kansas
Honor Award
2004
AIA COTE Kansas City
Honor Award for Excellence in Sustainable Design
2004
AIA Central States Region
Merit Award
2004
