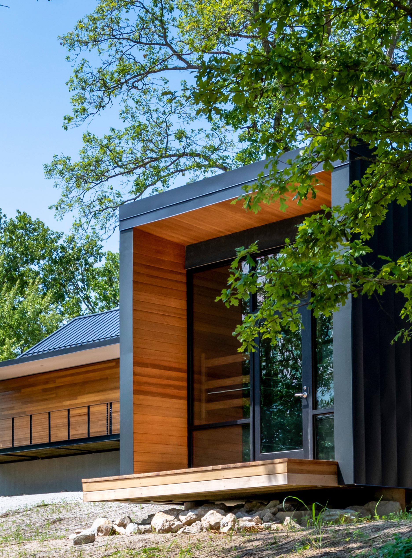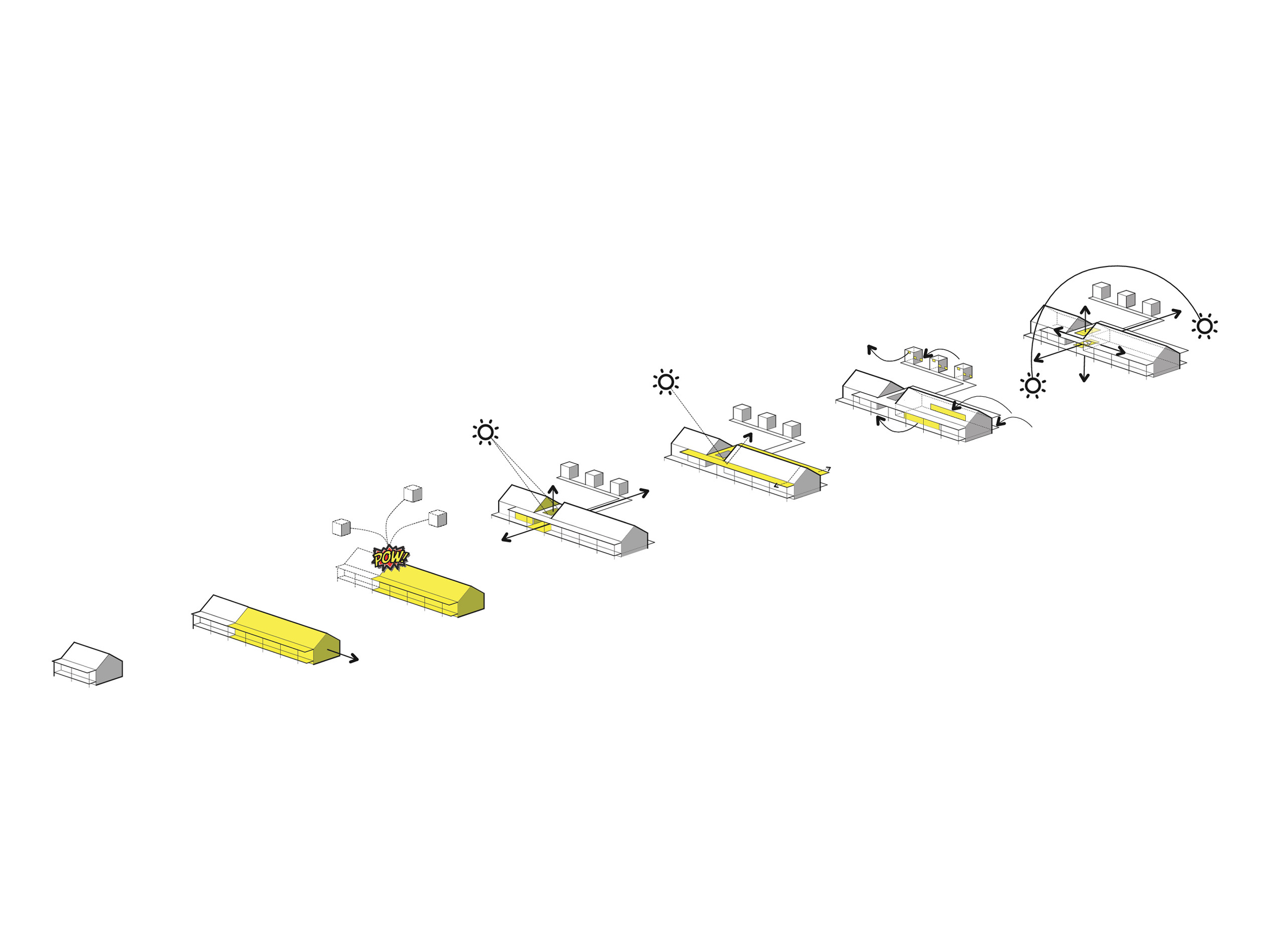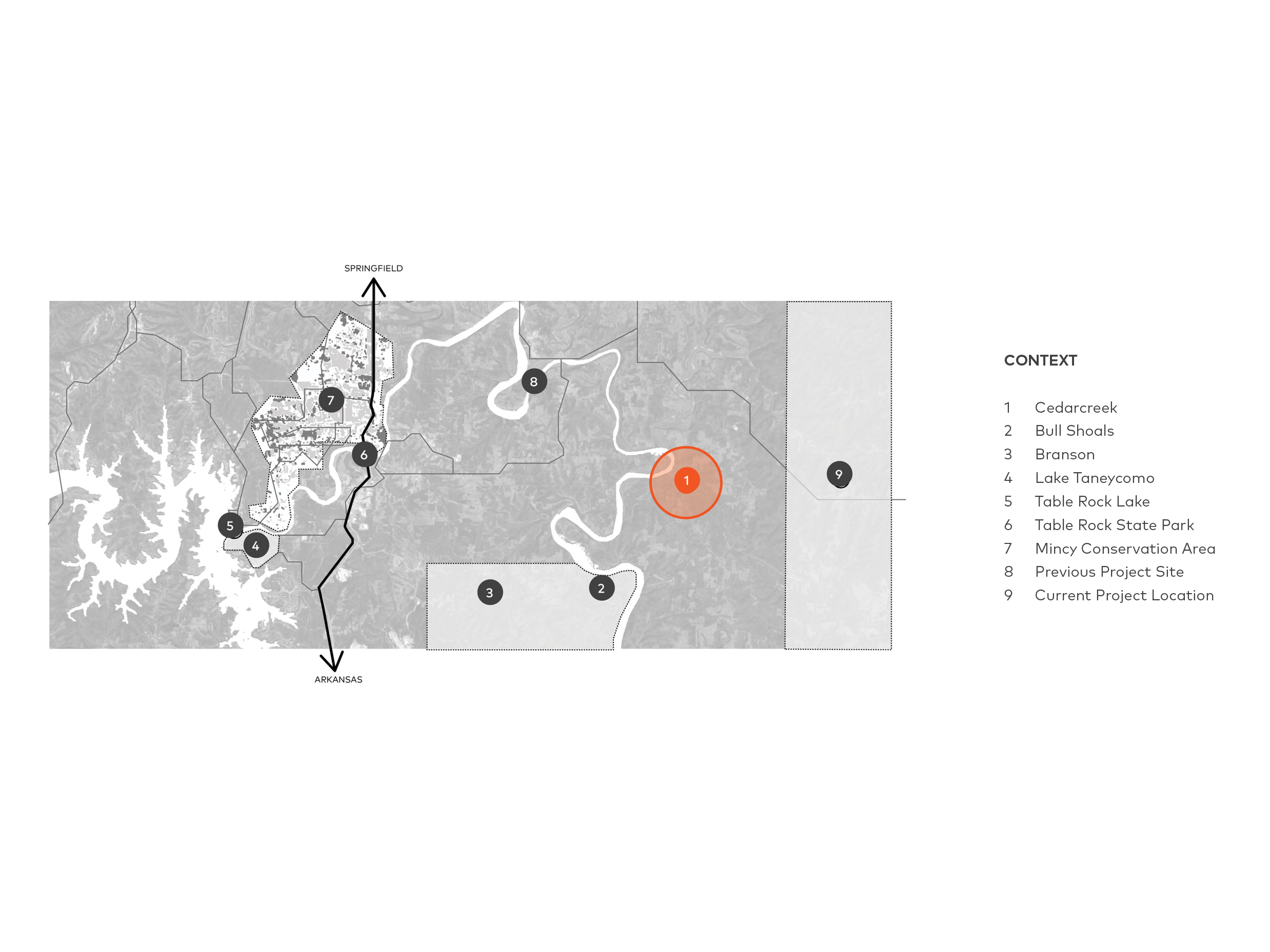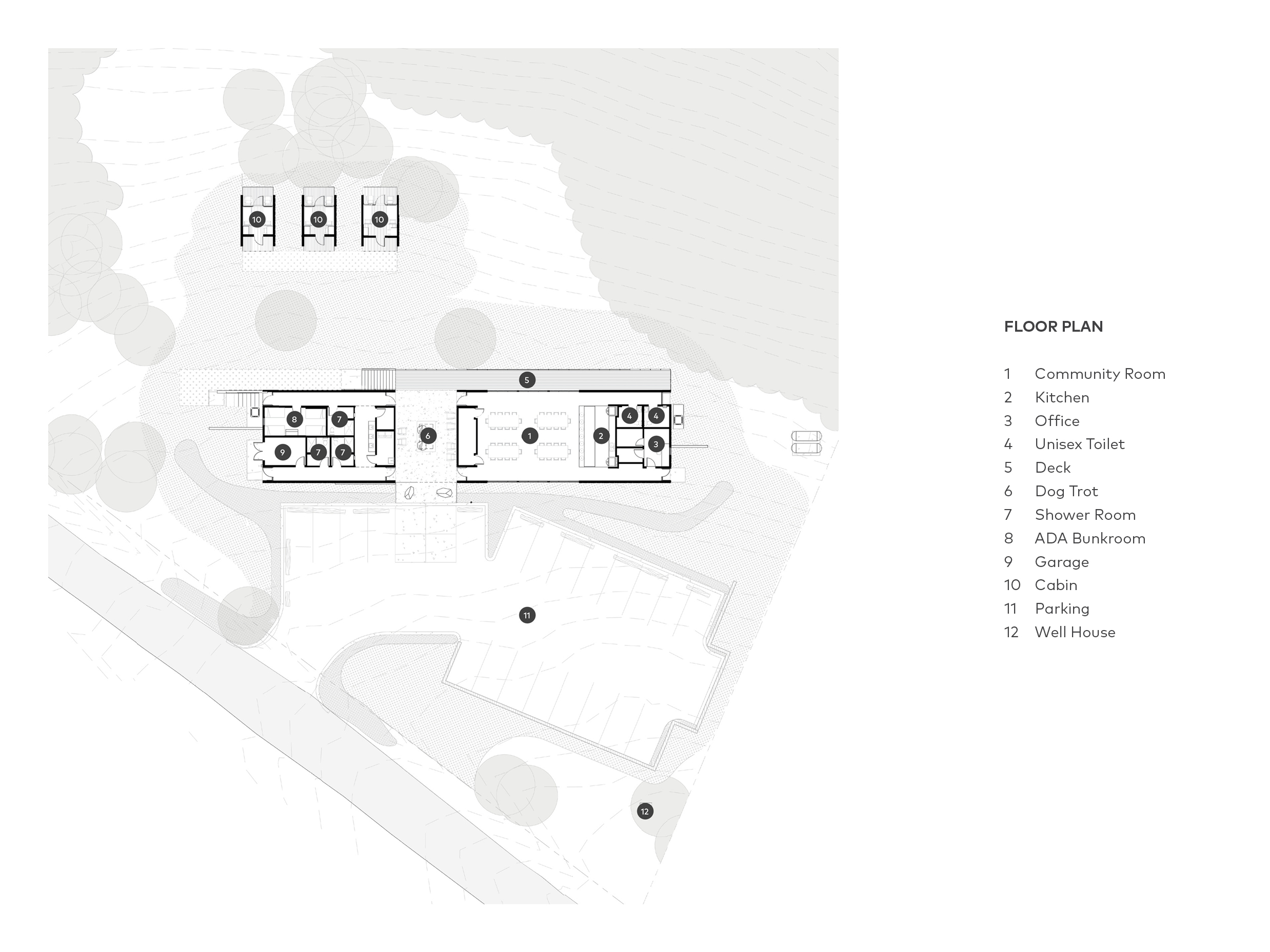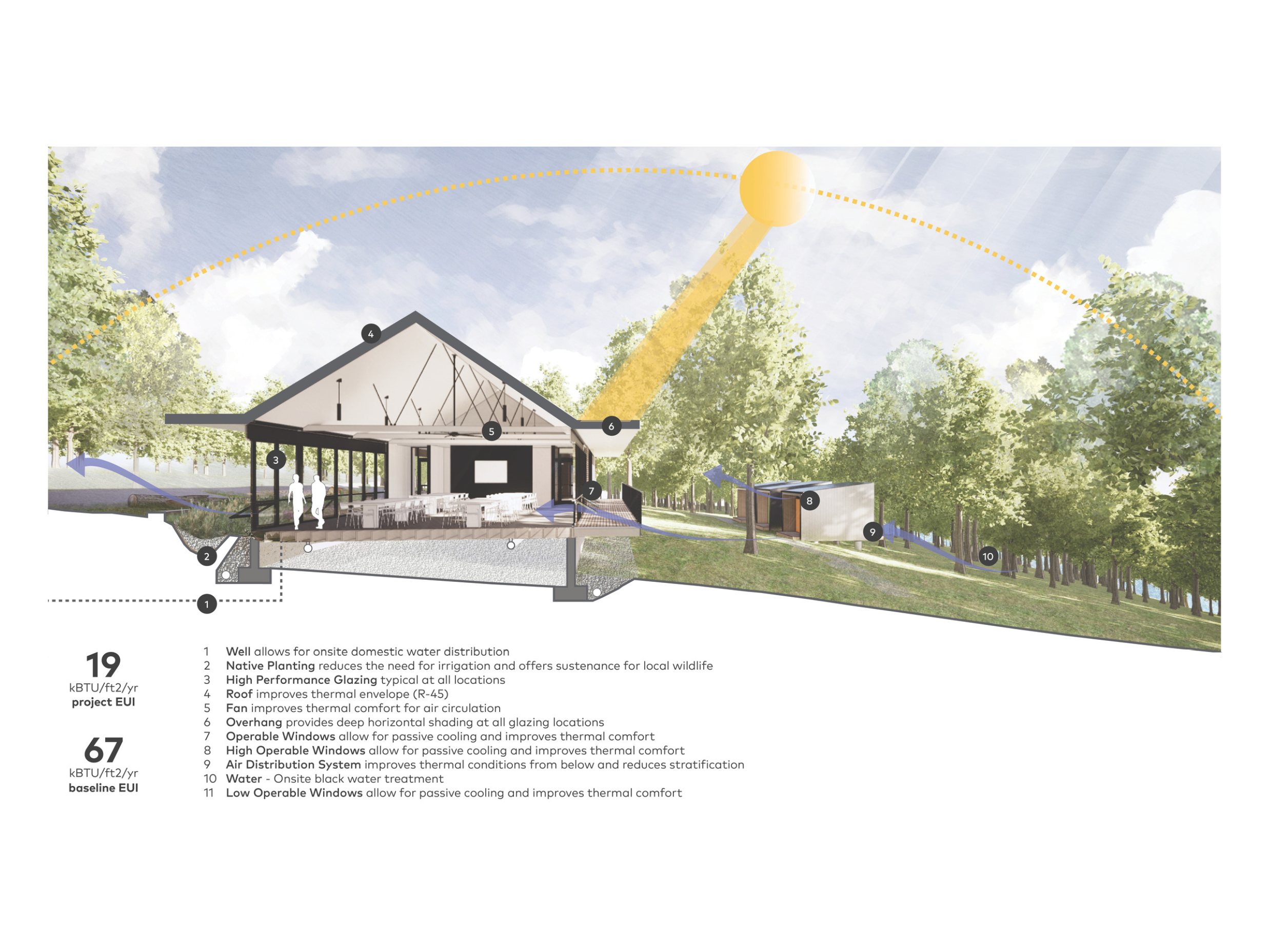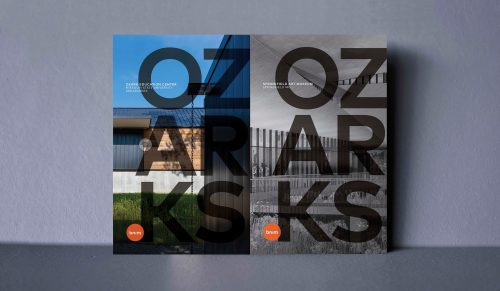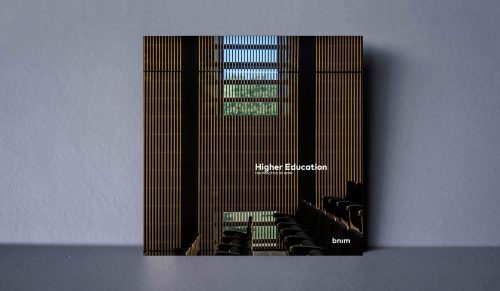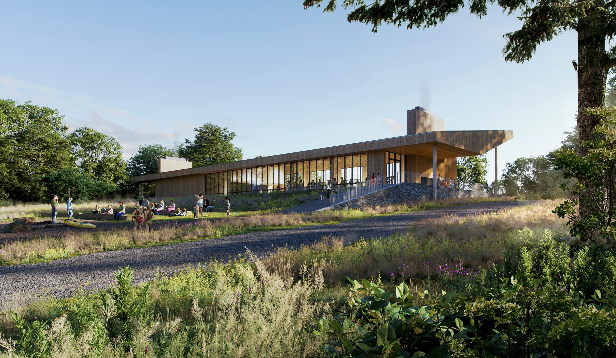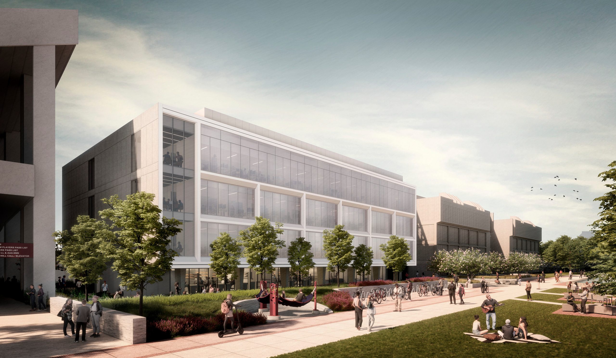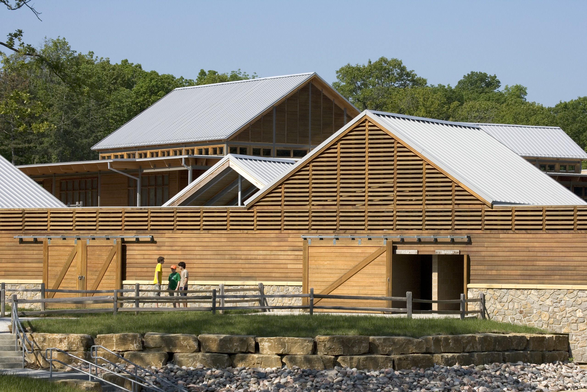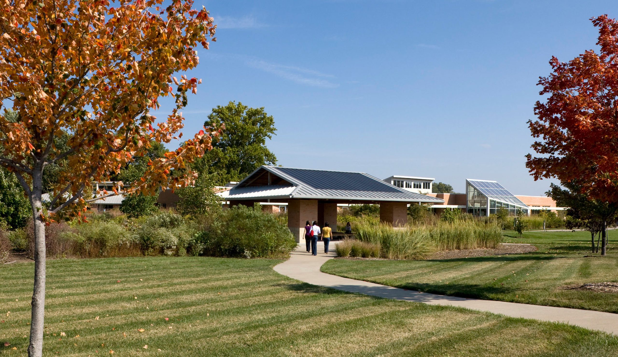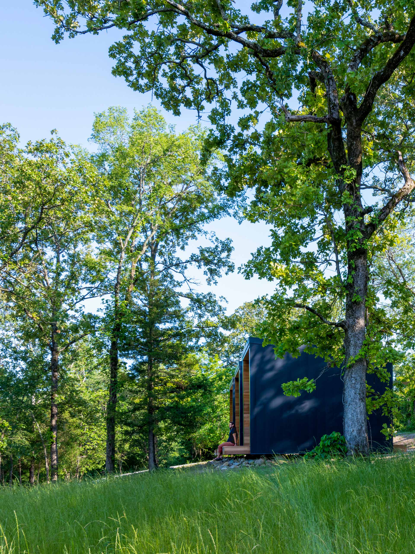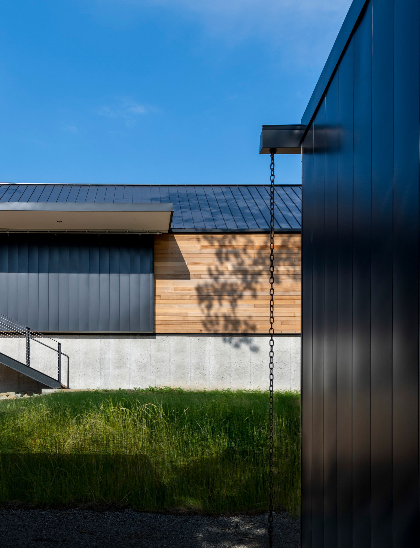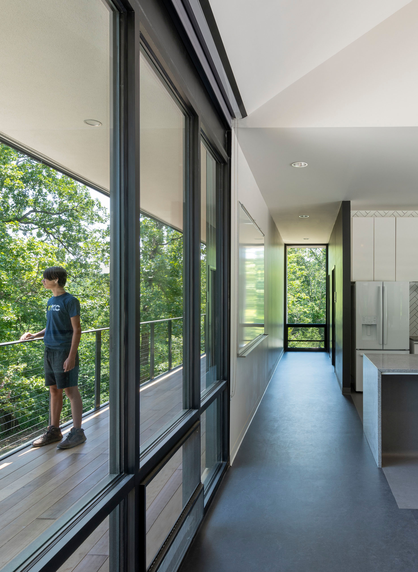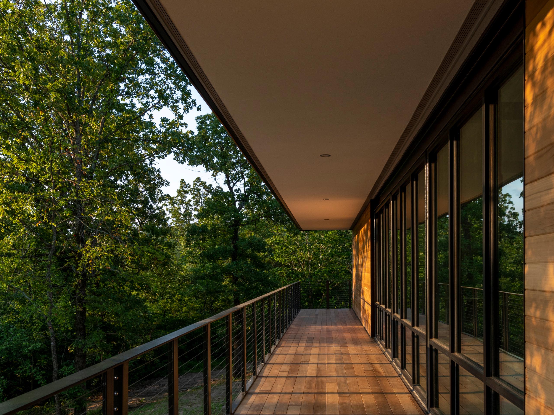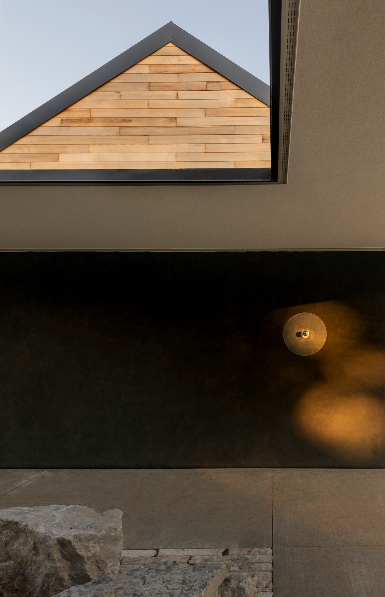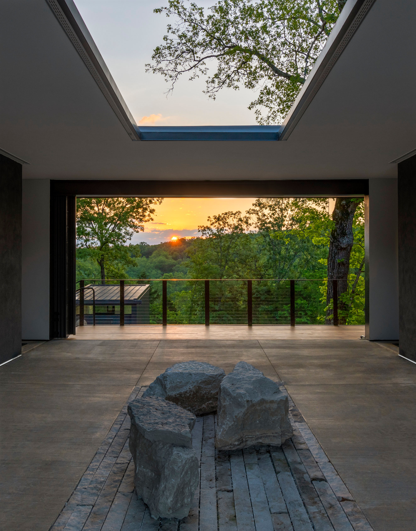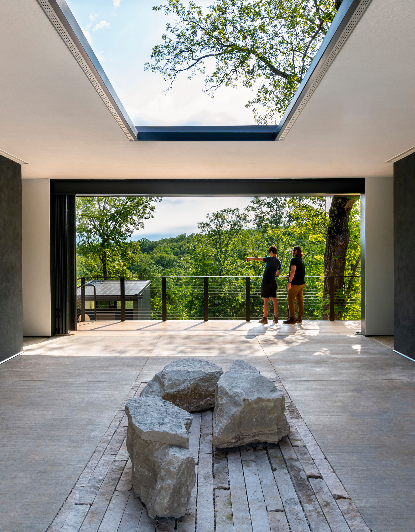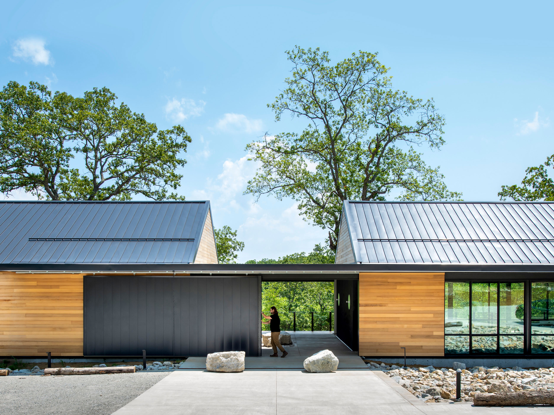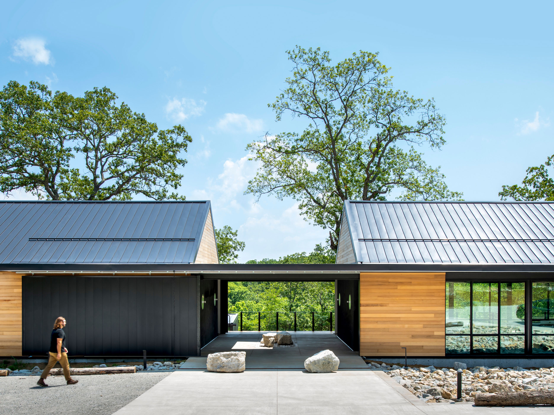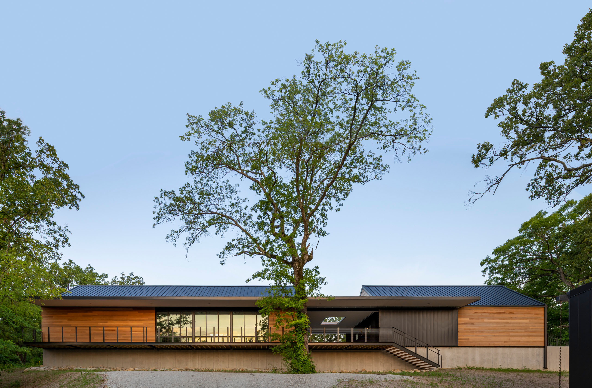Missouri State University
Ozarks Education Center Bull Shoals Field Station
An education center immersed in the landscape of the Ozark Mountains promotes ecology research through a unique experiential lens.
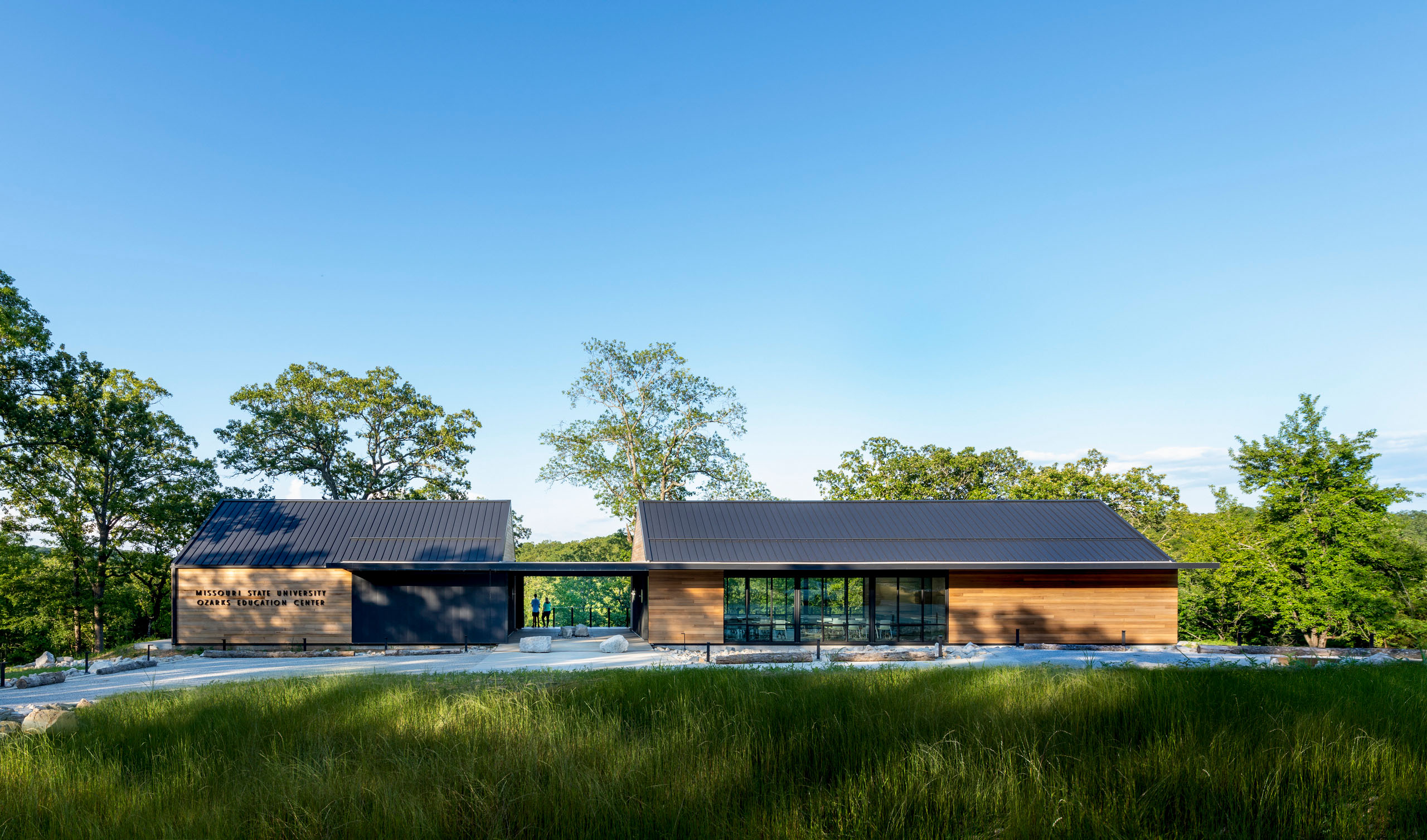
Information
- Location Cedarcreek, Missouri
- Size 4,000 SF
- Project Type Education Centers
The Missouri State University Ozarks Education Center addresses the increasing demand for educational opportunities within the College of Natural and Applied Sciences and provides a new location for education and research by MSU faculty and students, visiting university and school groups, and nature-focused organizations. The MSU Ozarks Education Center allows students to expand and have a more diverse study of the southern Missouri natural environment and enables the College to grow in the future. The community facility, at 4,310 sf, provides one central location to accommodate larger groups of students and visitors with sleeping and bathing quarters, a dining center, residential kitchen, classroom space, and room for programs. Small and large groups of up to 60 people can be accommodated in the community space housed in the main building. Individual cabins and sleeping quarters in the main building can accommodate 19 overnight guests at a time. Cabins are located down in the topography to immerse the guests in the surrounding environment and to provide a full sensory experience.
Impact + Innovation
A new field station for MSU Natural and Applied Sciences Department had been a vision for many years. Immersed in the unique landscape of the Ozark Mountains, the MSU Ozarks Education Center is designed to serve as a gateway for learning and observation of the surrounding state conservation areas and ecological resources through a unique experiential lens. At the heart of the facility, the design team implemented the “dogtrot” vernacular typology. Large barn doors frame views from the east and west and a roof oculus emphasizes connection to sky and earth, serving as a threshold for visitors to begin exploration of the greater 1,200-acre site. The space is shaded and cooled passively through the design’s geometry which increases wind speeds, inherent in the dogtrot approach. The west elevation of the facility takes advantage of the change in grade of the site and elevates the visitor into the landscape with a long continuous deck that is cantilevered into the tree canopy. The large commons room provides ample space for small yearly conventions to occur as well as space to host MSU’s student programs for high school juniors and seniors during a week-long program emphasizing leadership, service, and biological education. The impact of these ecological programs has inspired past students to pursue careers in ecological conservation. The MSU Ozarks Education Center aims to help foster a stewardship and community capacity among visitors to pursue research, to celebrate, and to maintain the unique Ozarks landscape and the region’s natural resources.
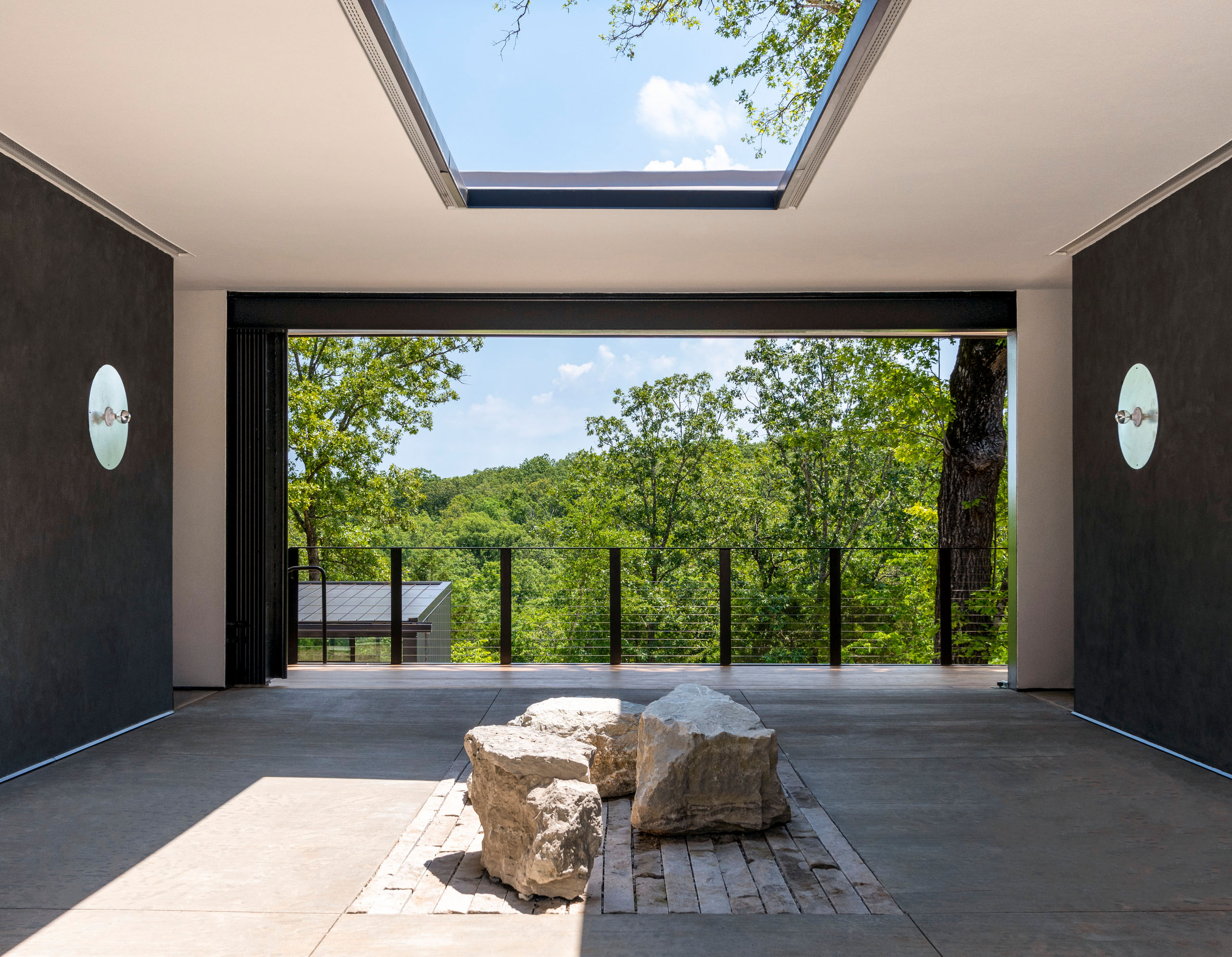
Process
The building is designed with a light touch both physically and sustainably on the natural environment, considering sustainable strategies in the areas of site, building, systems, and materials. The project’s massing was also sited to minimize excavation and overall site disturbance, ultimately reducing project costs. The design team carefully considered programming to ensure the correct amount of space was allotted for the program’s needs without oversizing the project. The education center is designed to be an affordable building with materials intended to weather over time. The project’s existing site began as a burnt down house and a field of waste. This previous destruction ultimately led to success in the project’s restoration capabilities. For example, the building was designed in position to save the trees in the project area where possible and utilized the trees that necessitated removal as car stops in the parking area. The design team and College of Natural and Applied Sciences also worked together to plant new trees to fill out the site to return it closer to its natural state. The remaining site was seeded with native grasses and shrubs. In addition, roof water runoff was directly channeled to bioswales with rip rap and native rain garden plantings which helps discourage water runoff and preserve the quality of the lake ecosystem located a few acres from the site. Native plantings were incorporated to help filter water through building deep root systems. Through these strategies, the design provided increased opportunity for the natural environment to create healthy ecosystems than there was prior to the project. As time goes on, MSU students will continue to add to the plantings, create attractions for local species, and harvest rainwater to irrigate when needed.
Sustainability
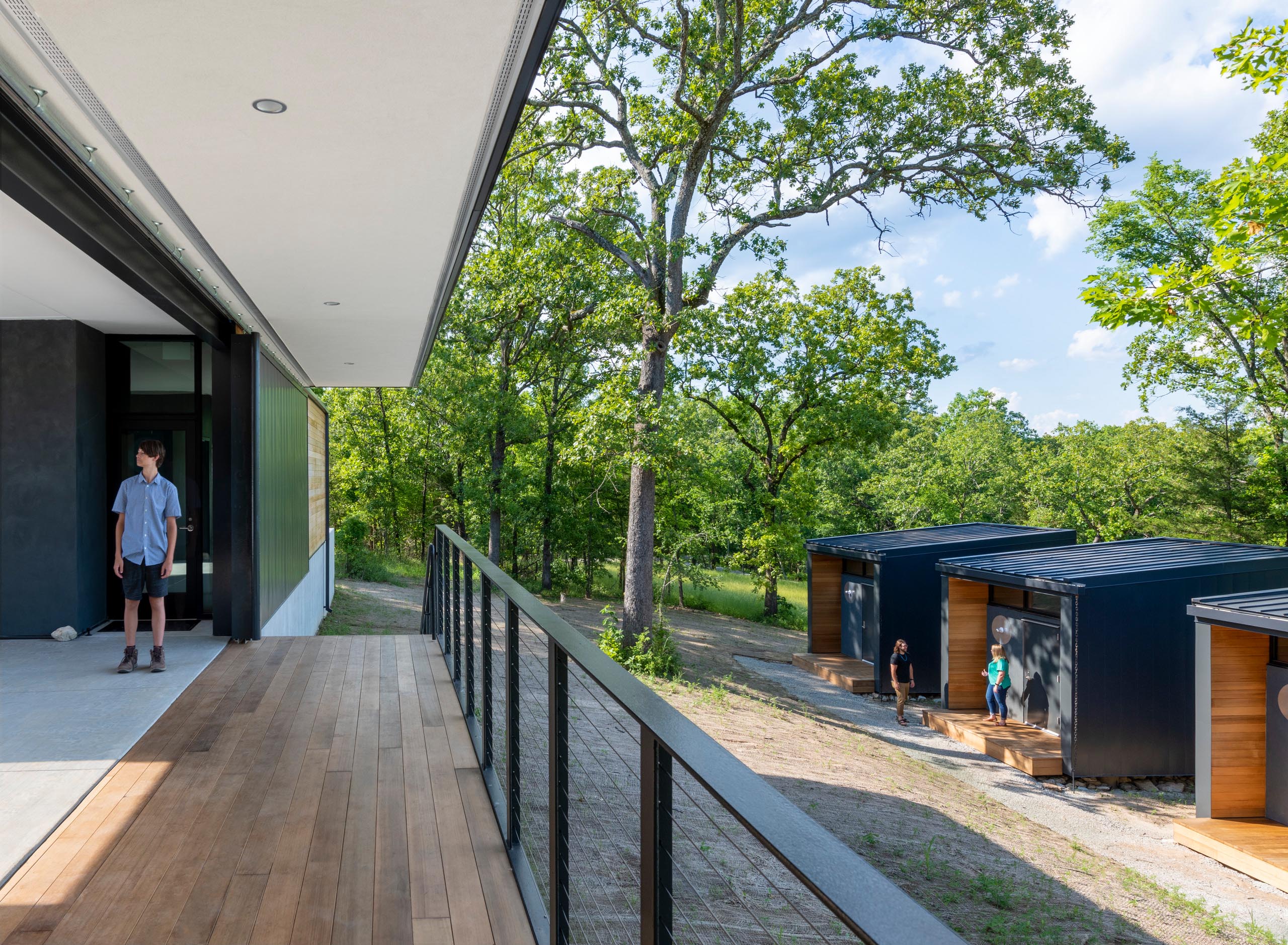
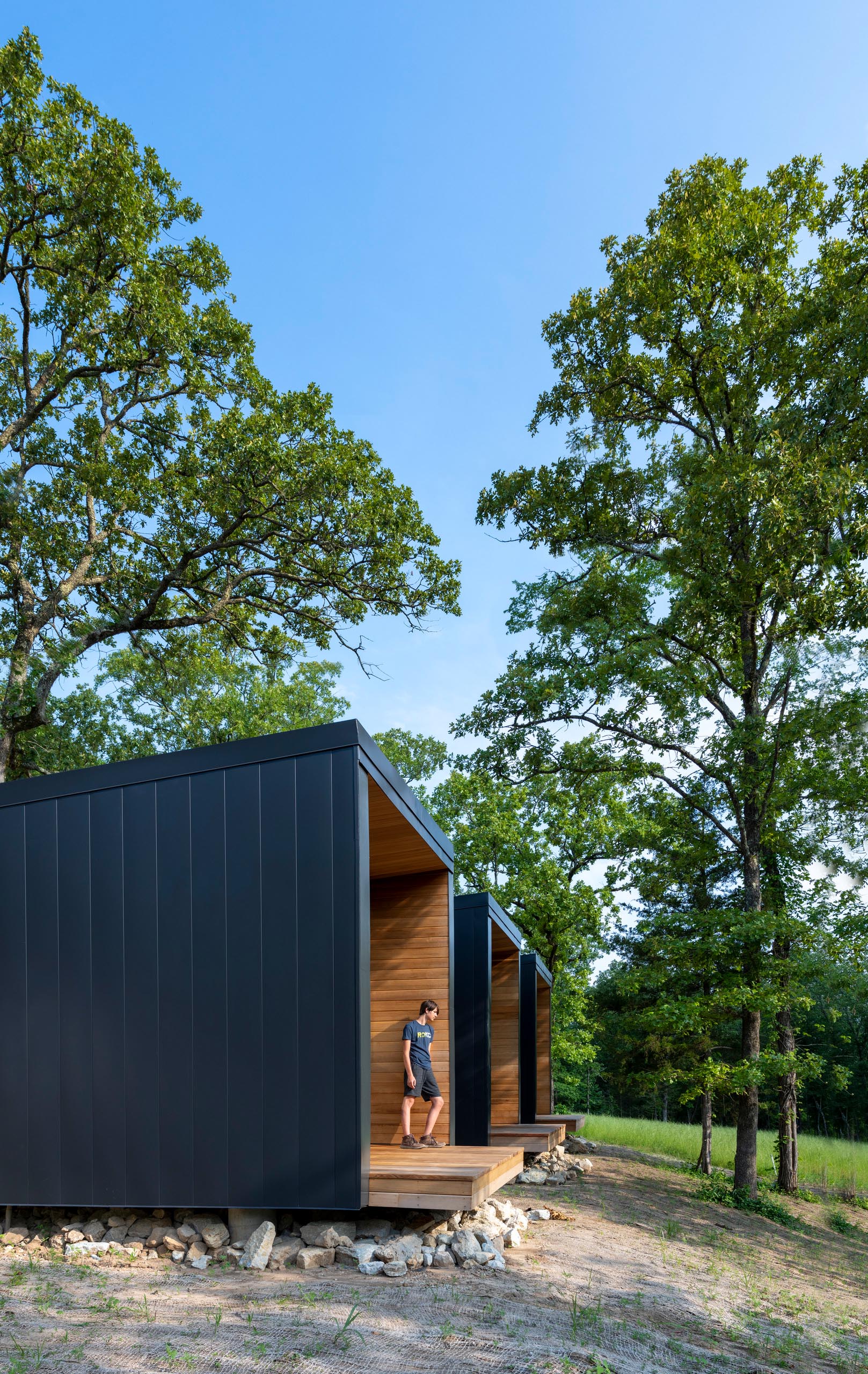
Media
Library
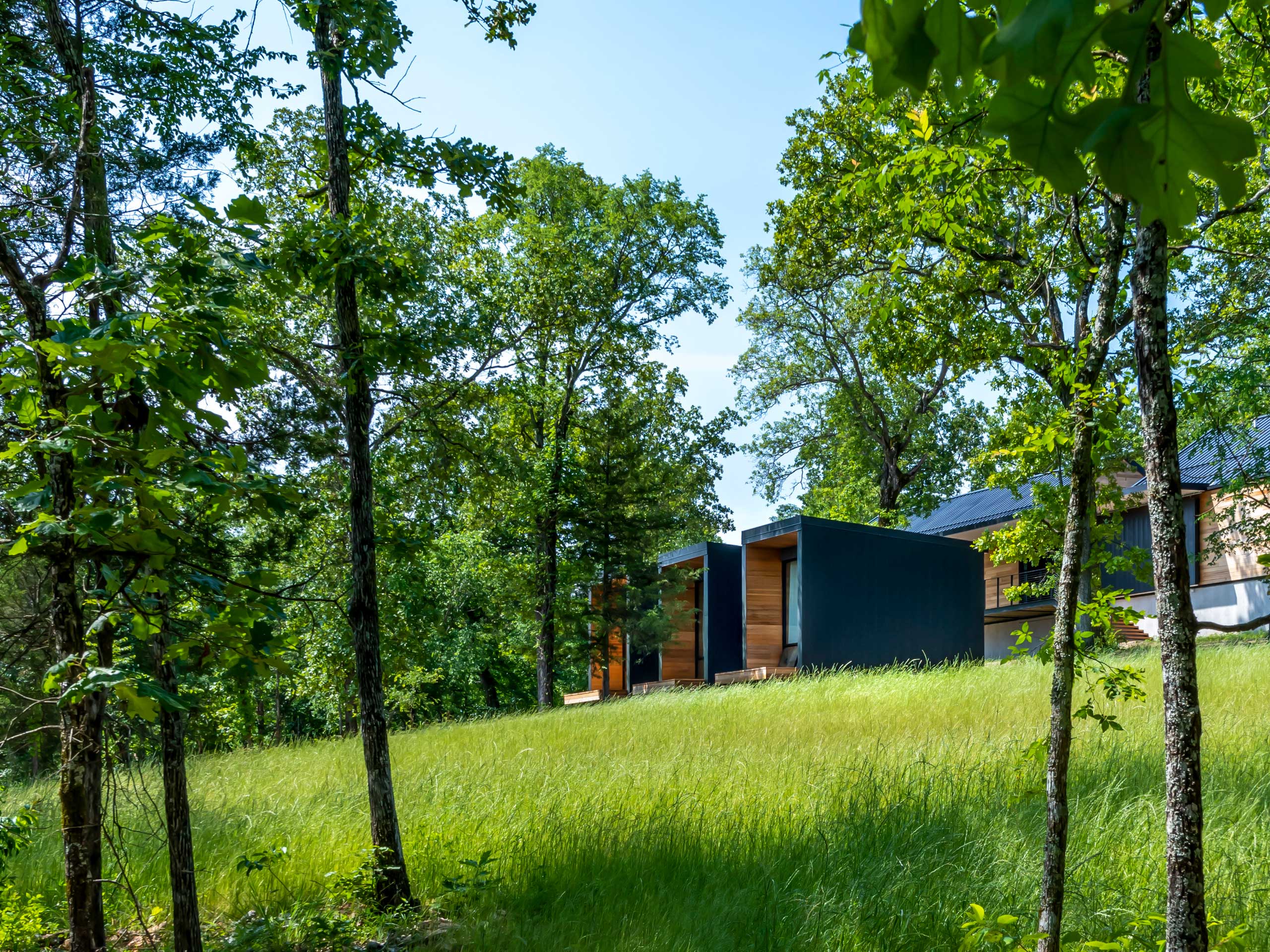
Awards
The Chicago Anthenaeum: Museum of Architecture and Design and European Centre for Architecture Art
Green Good Design Award
2022
The Chicago Anthenaeum: Museum of Architecture and Design and European Centre for Architecture Art
The American Architecture Award
2021
AIA Springfield
Honor Award, Architecture
2020
AIA Kansas
Honor Award, Architecture
2020
AIA Central States Region
Merit Award, Architecture
2020
