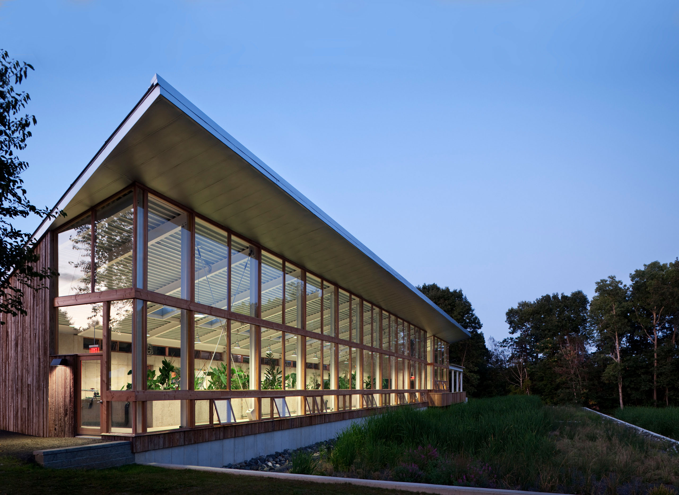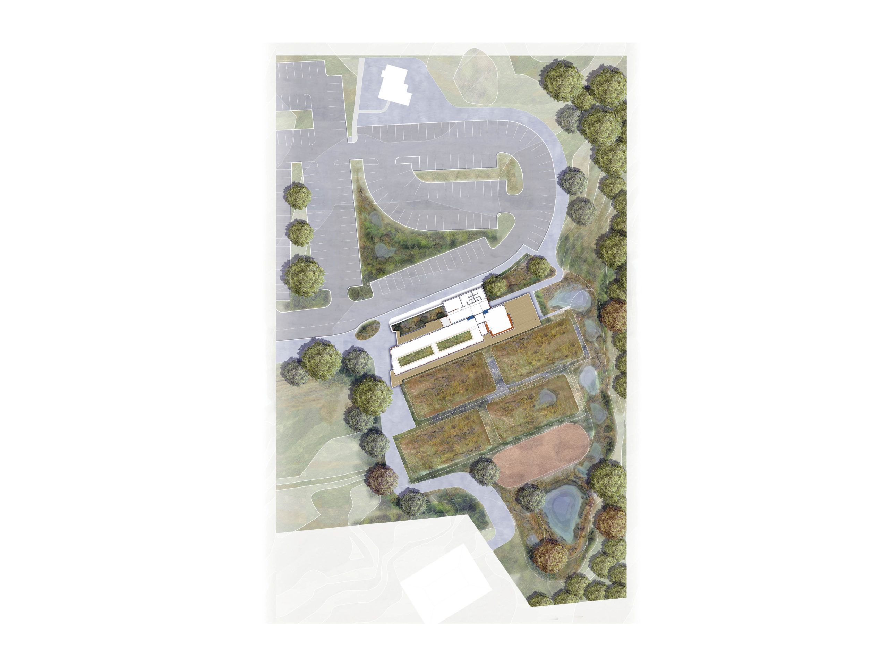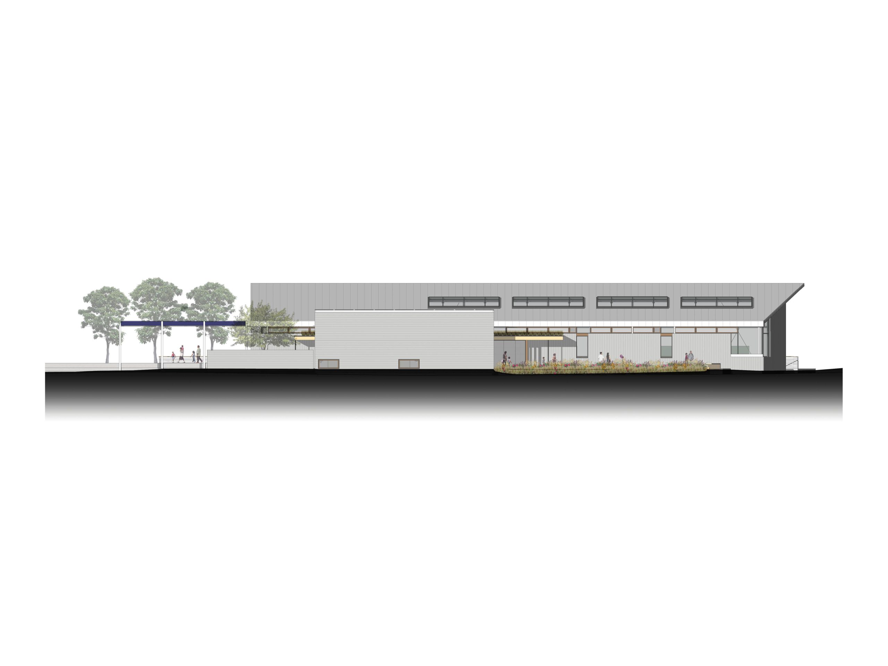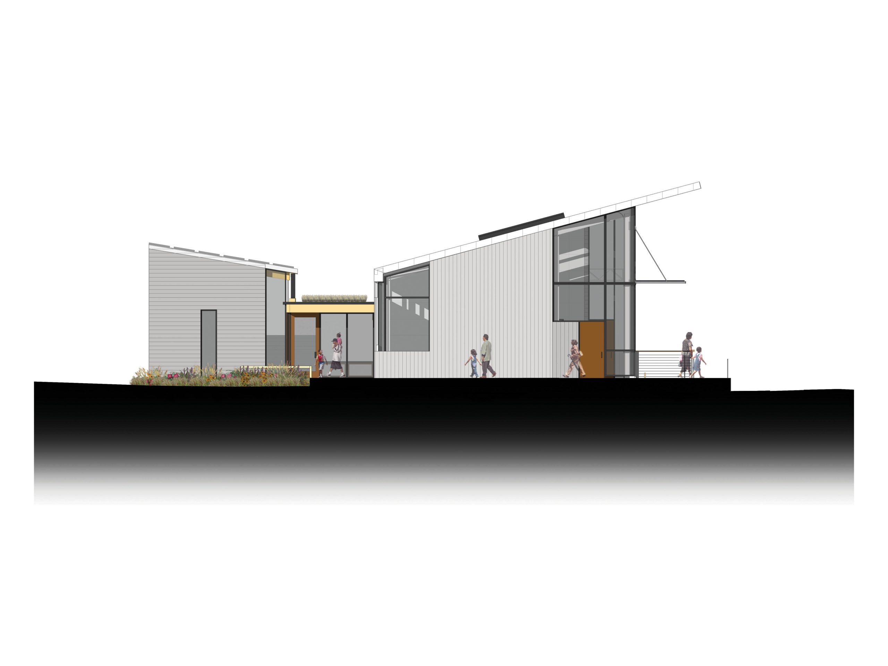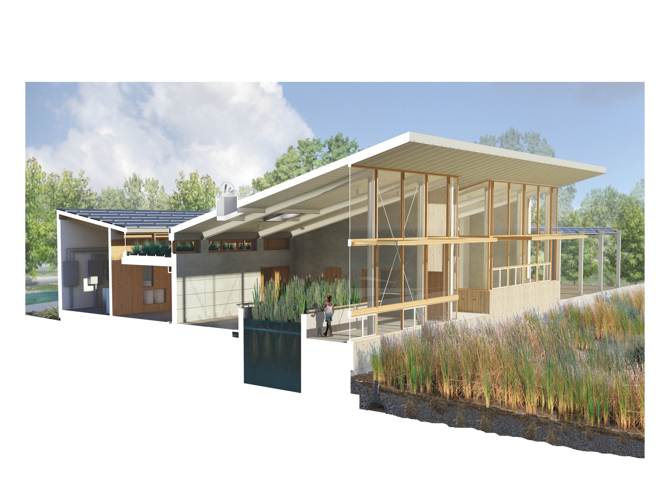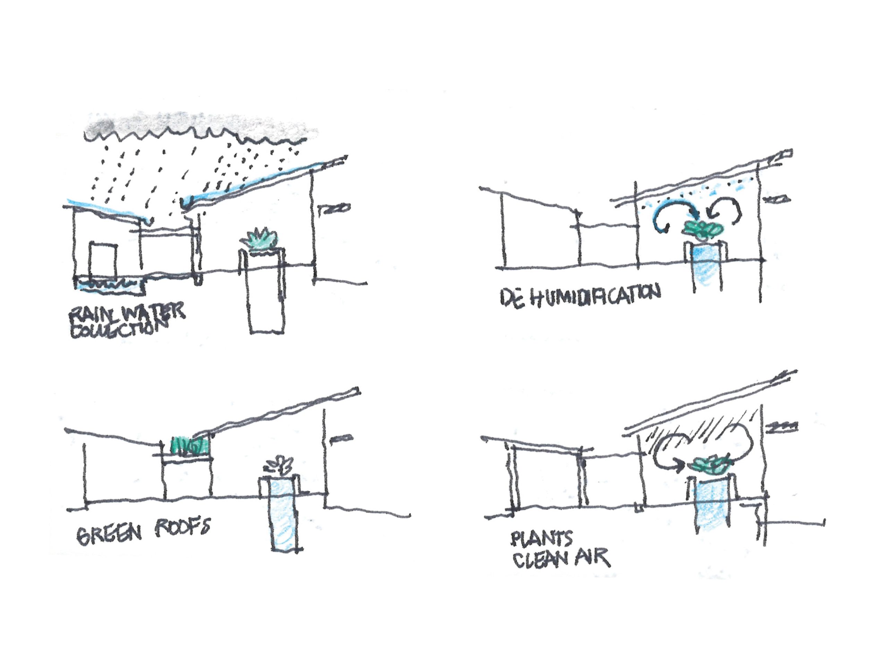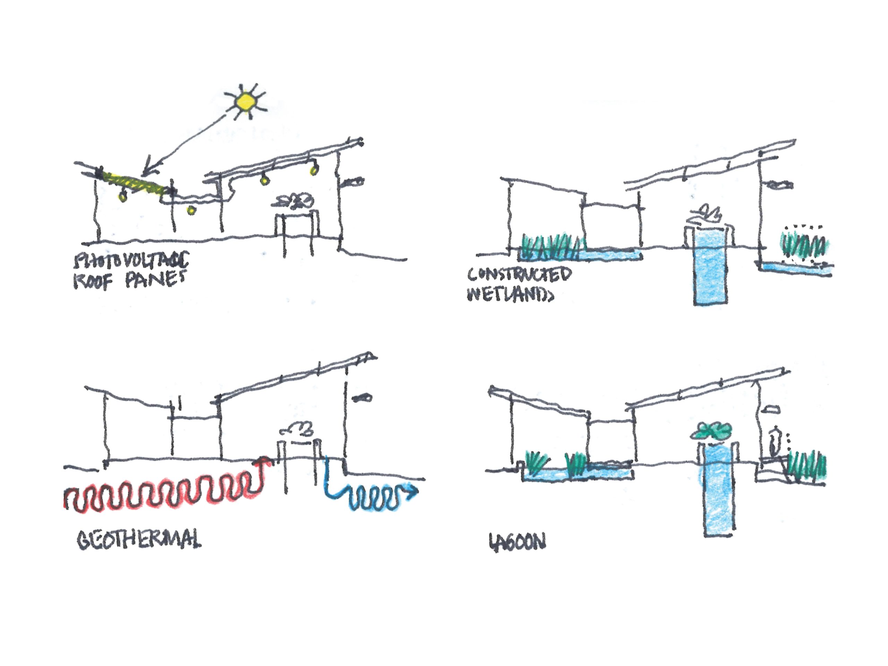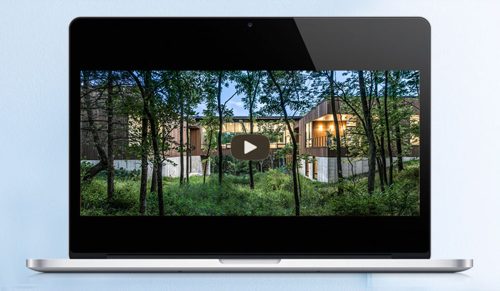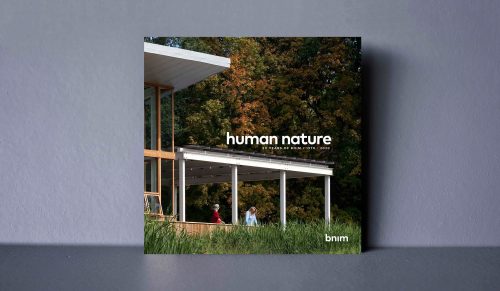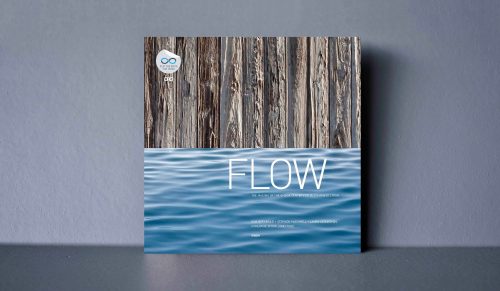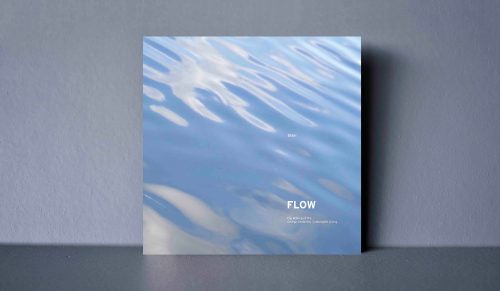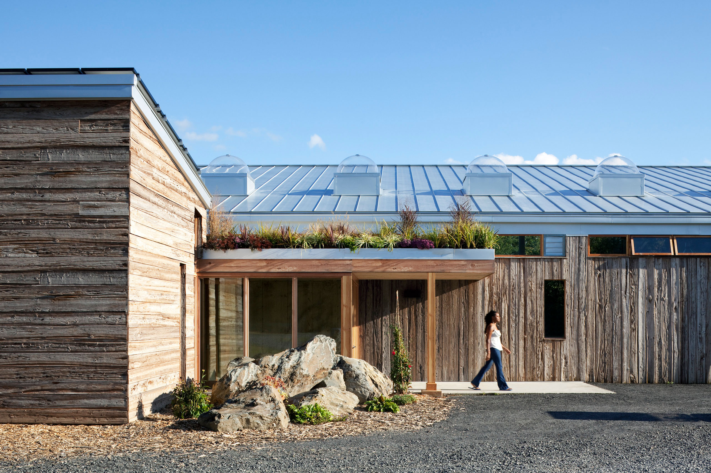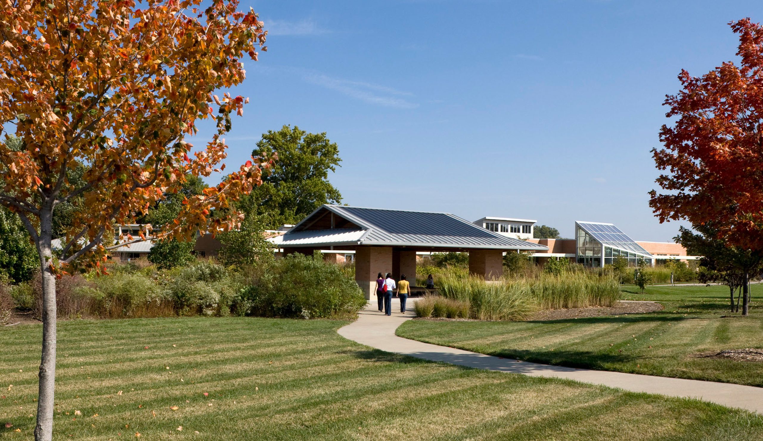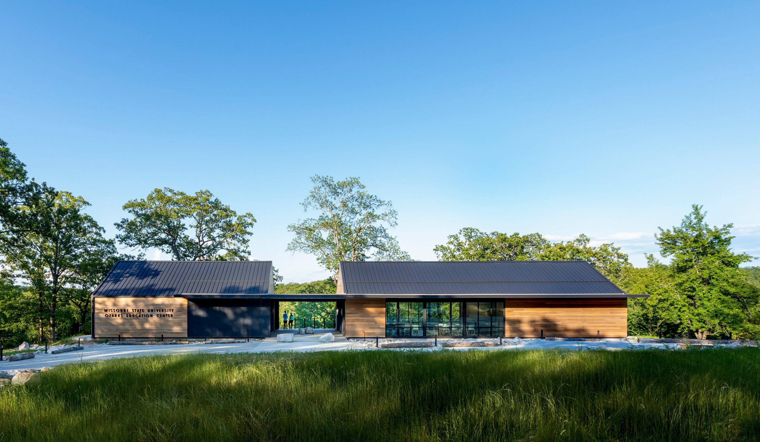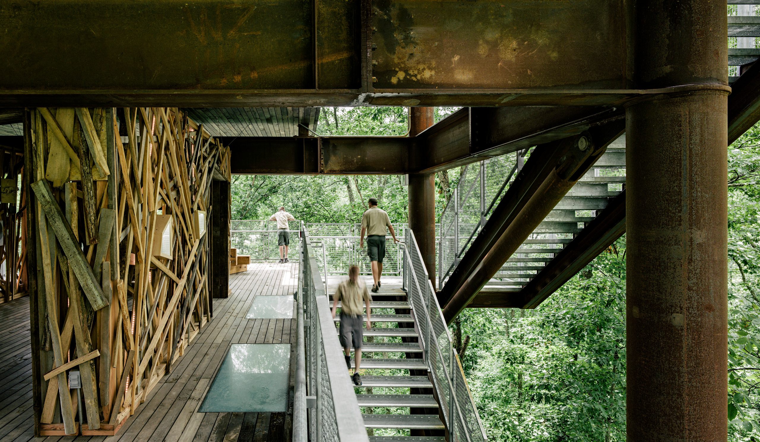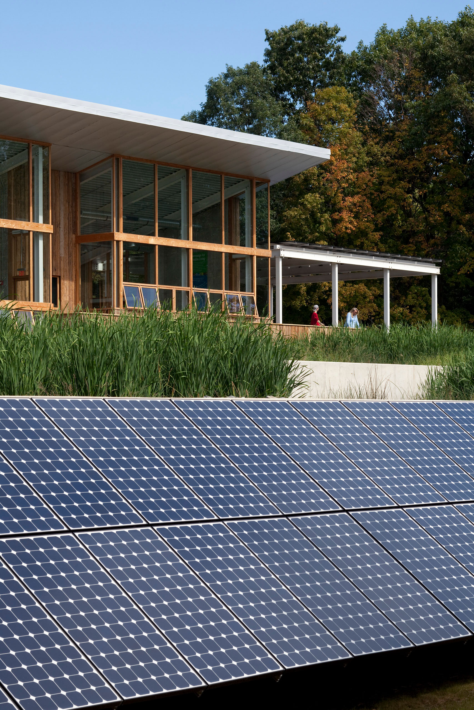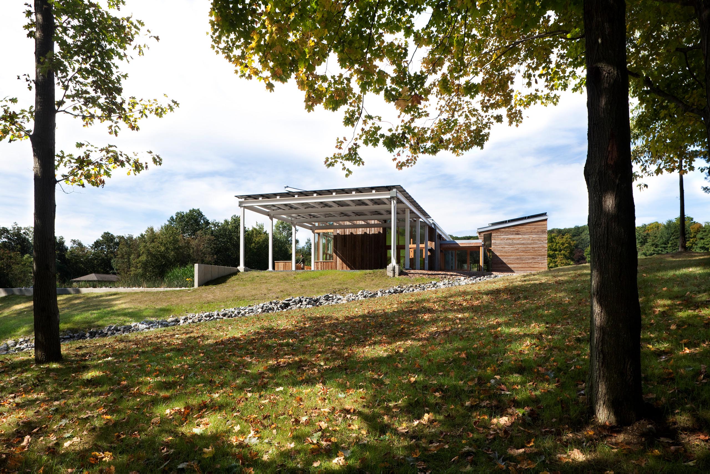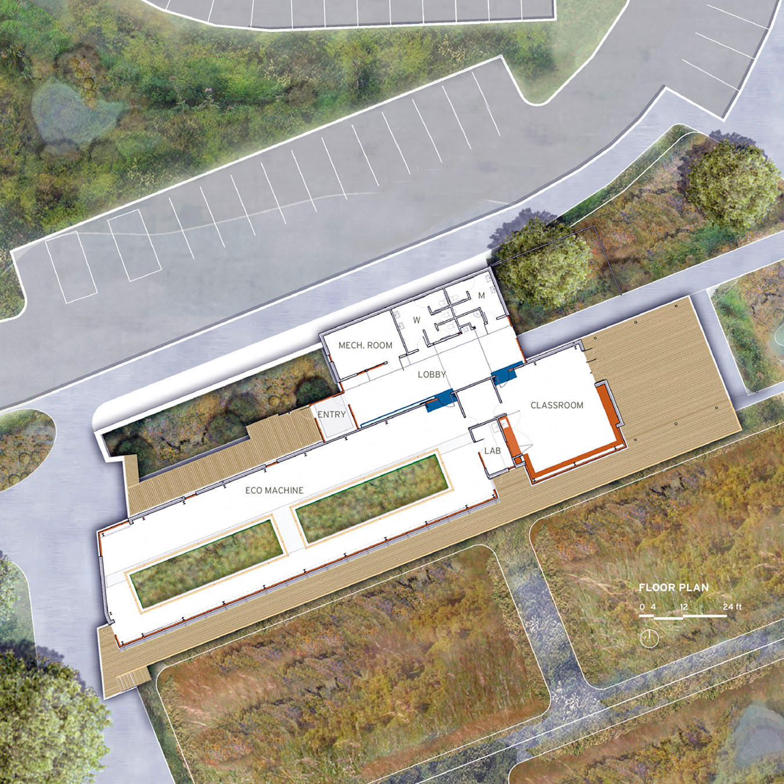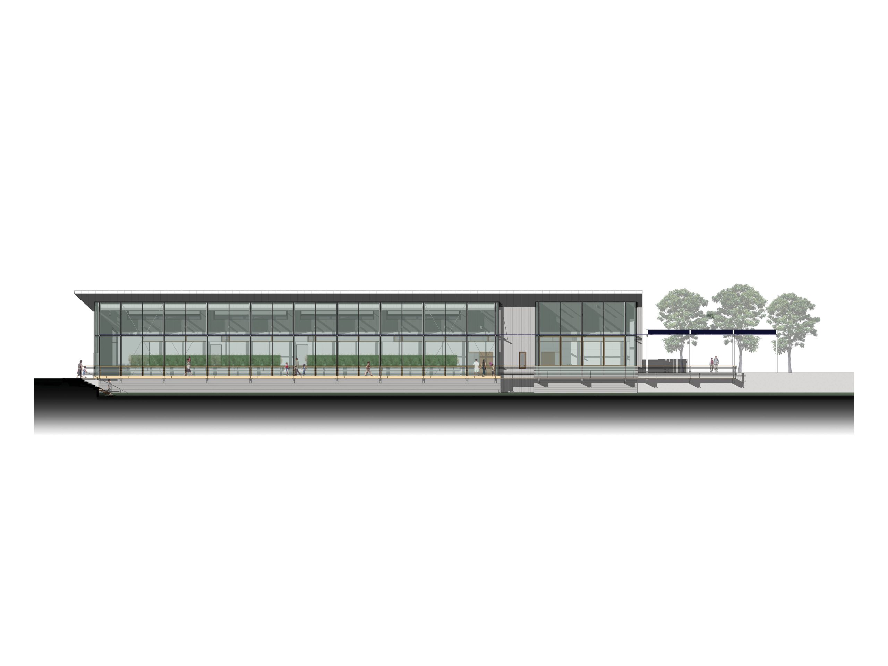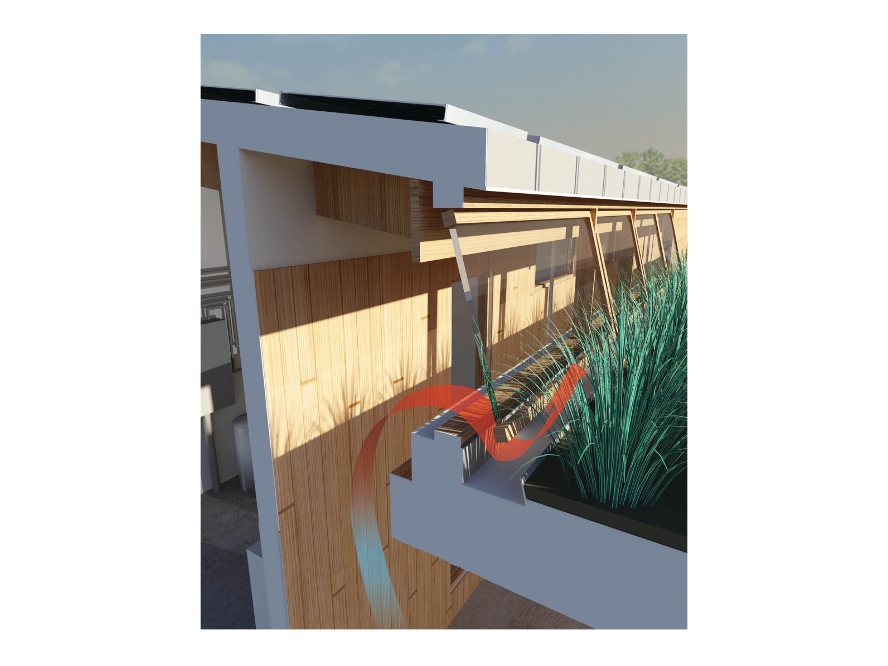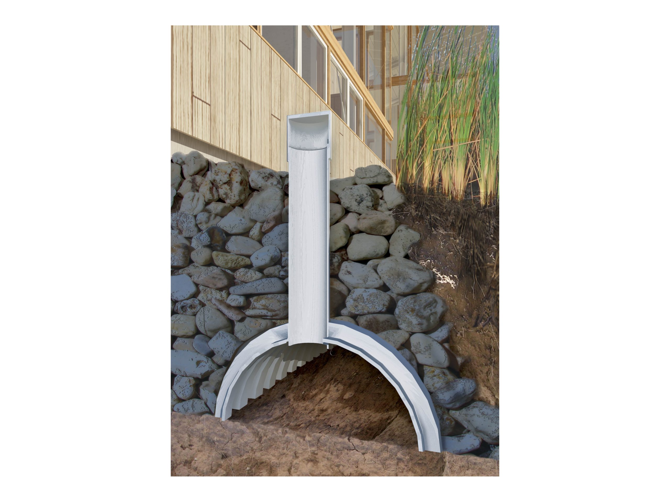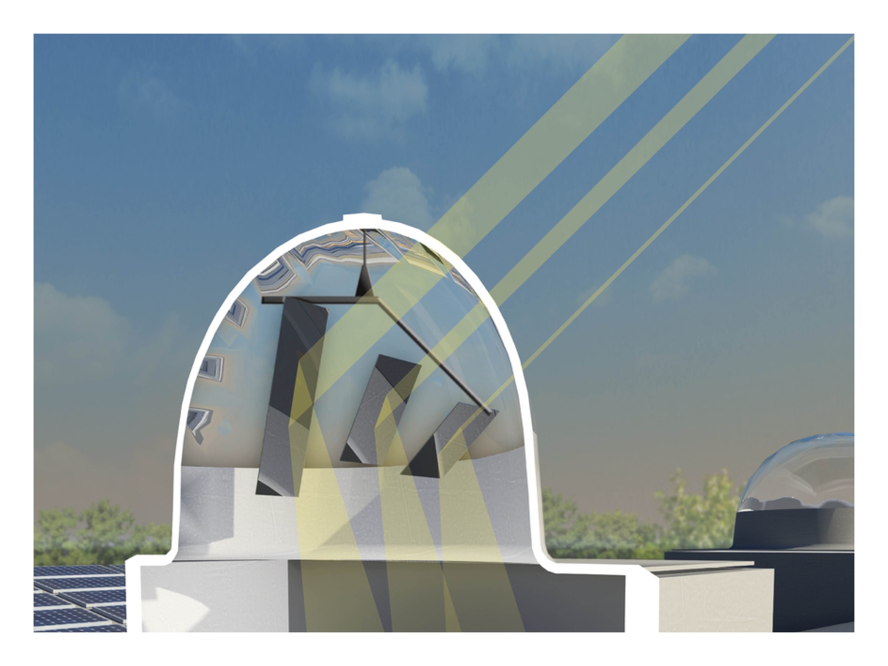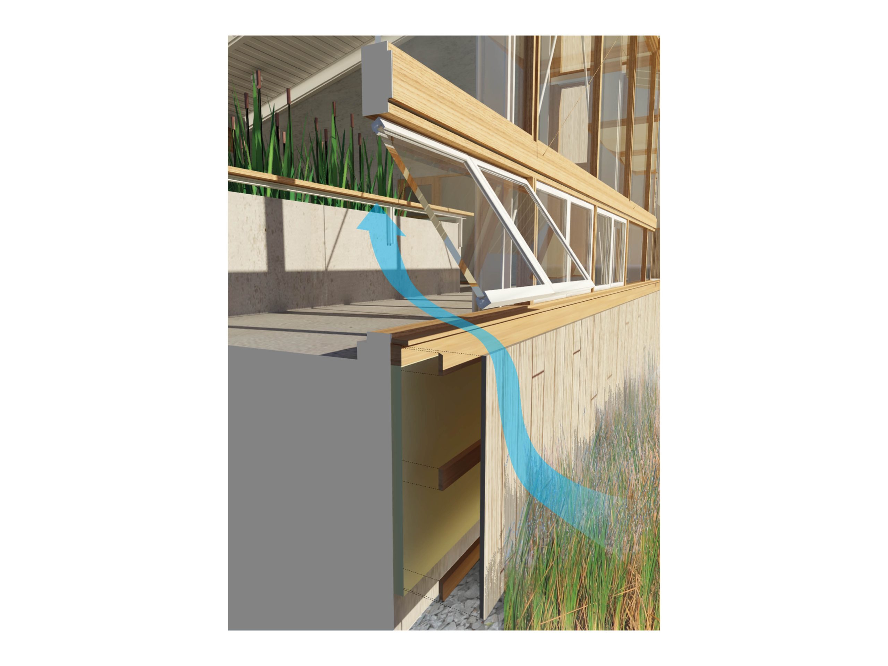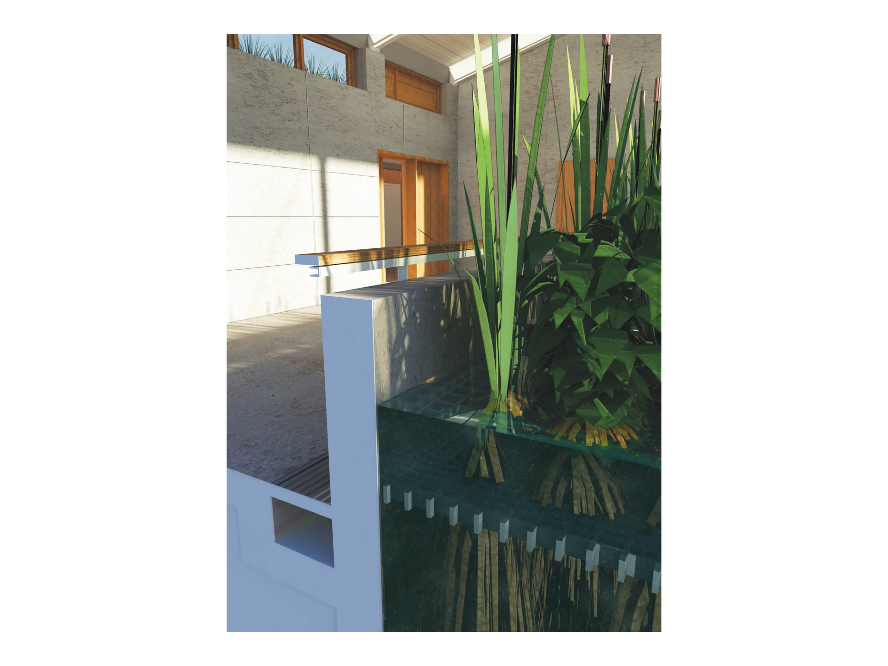Omega Center for Sustainable Living
The world's first Living Building + LEED Platinum water-treatment facility doubles as an experiential learning space
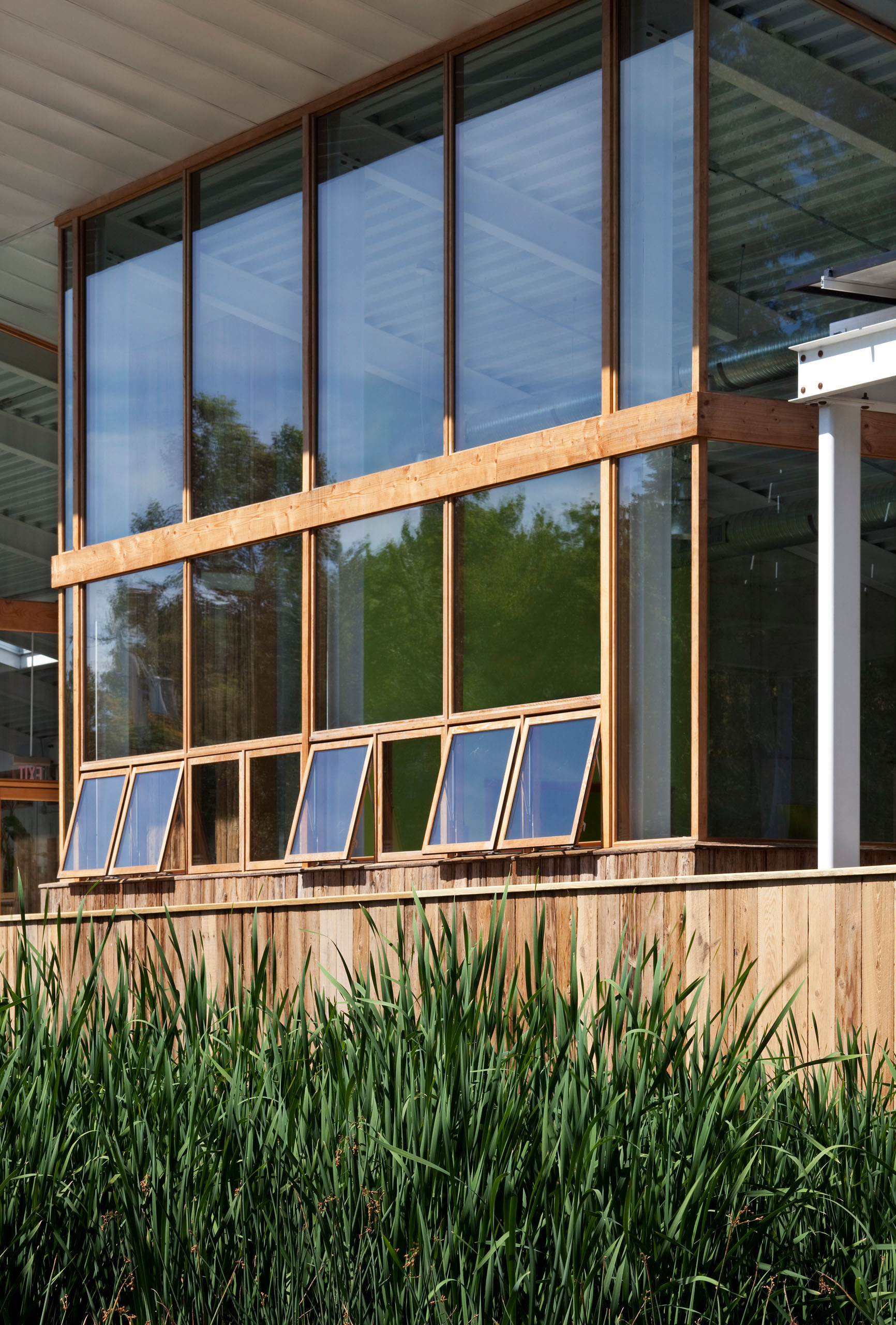
Information
- Location Rhinebeck, New York
- Size 6,250 SF
- Completion 2009
- Project Type Education Centers
- Certification LEED Platinum, Living Building
In 2006, the Omega Institute commissioned BNIM to design a new, highly sustainable wastewater filtration facility with a strong educational component focused on water. The Omega Institute is situated on one of the most important watersheds in the world, the 13,400 square-mile Hudson River watershed basin. This project replaces the past wastewater disposal system for 119 buildings on the 195-acre campus in Rhinebeck, New York by using biological methods of treatment via an Eco Machine TM. As part of a larger effort to educate visitors, staff and the community on local, regional and global water issues, the project showcases this ecological system in a building that houses the primary treatment cells and a classroom/laboratory. The Omega Center for Sustainable Living is the first project in the nation to achieve both ‘Living’ status in Living Building Challenge 1.3 and LEED Platinum certification and continues to be a leader in the region for the incorporation of sustainable design practices into the built environment.
Impact + Innovation
The Omega Center for Sustainable Living utilizes an Eco Machine TM developed by Dr. John Todd as its wastewater filtration system. Through the use of plants and natural bacteria to break down waste byproducts and purify the water, the Eco Machine helps reduce the Institute’s water consumption and return clean water back into the ecosystem. In addition to the function served by the Eco Machine in purifying the grey and black water from Omega’s campus before using it to replenish the aquifer, the Institute uses the system and building as a teaching tool in their educational program designed around the ecological impact of their system. Classes and tours are offered to campus visitors, area school children, university students, and other local communities. The Omega Center welcomes 25,000 visitors and participants in programs, tours, and conferences each year.
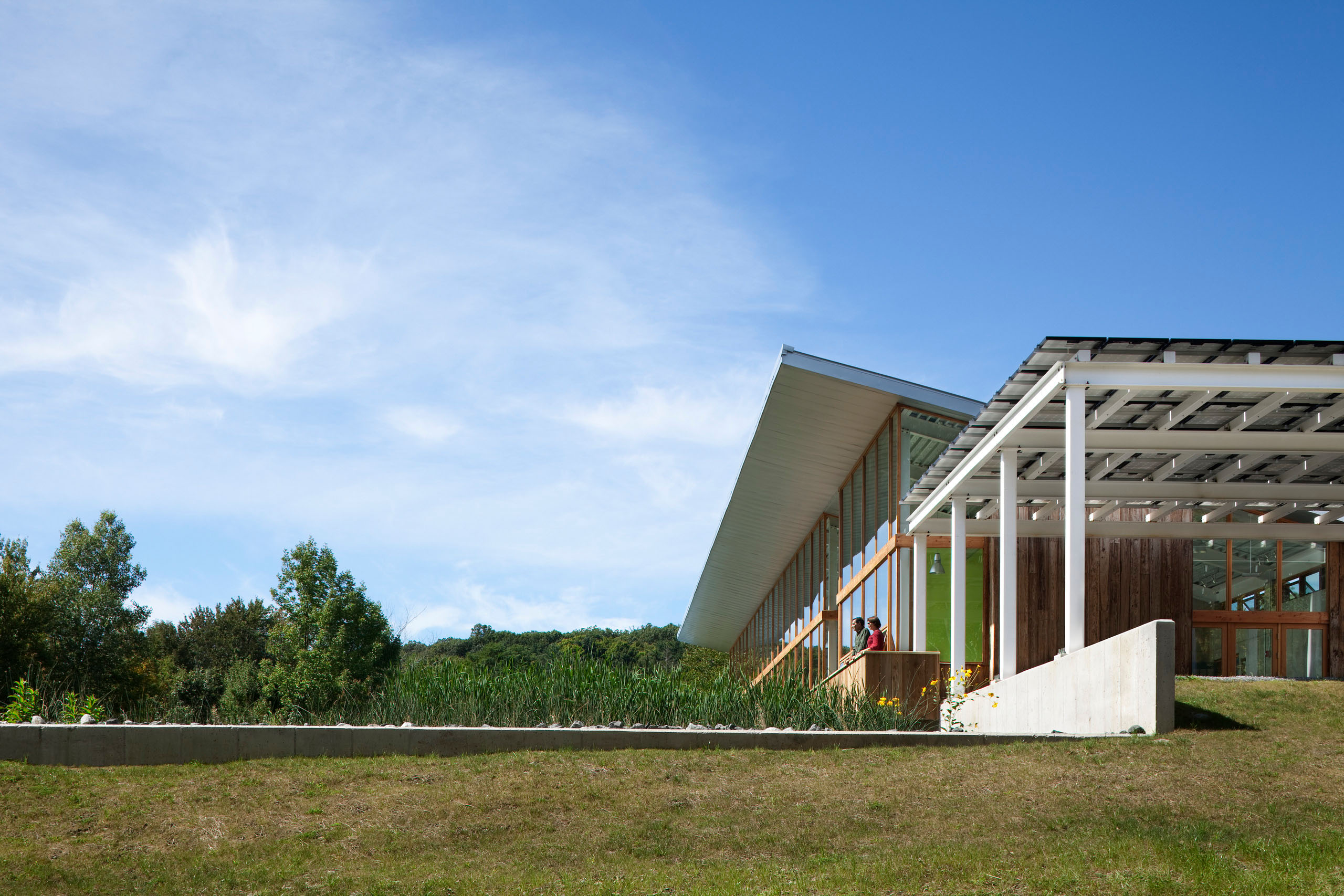
Process
To achieve the innovative sustainable design for the Omega Center for Sustainable Living, the process relied on a highly collaborative team of experts in wastewater, civil, landscape, mechanical and structural design with a history of working together on high-performance buildings. Through periodic all-team meetings and on-going collaboration, the team aimed to produce a highly integrated design and, ultimately, a highly integrated building and site, regardless of the Living Building title. Early in the process of discovery leading to the design of the Omega Center for Sustainable Living, the design team confronted questions such as “What impact would the embodied energy and humidity have on comfort during the very cold winters or hot humid summers?” It was answering that, and other questions, that led to simple, elegant solutions in the architecture, landscape, structure, lighting, and other layers of the facility.
Sustainability
People
Team
- Laura Lesniewski
- Steve McDowell
- Brad Clark
- Ramana Koti
Client
Omega Institute for Holistic Studies
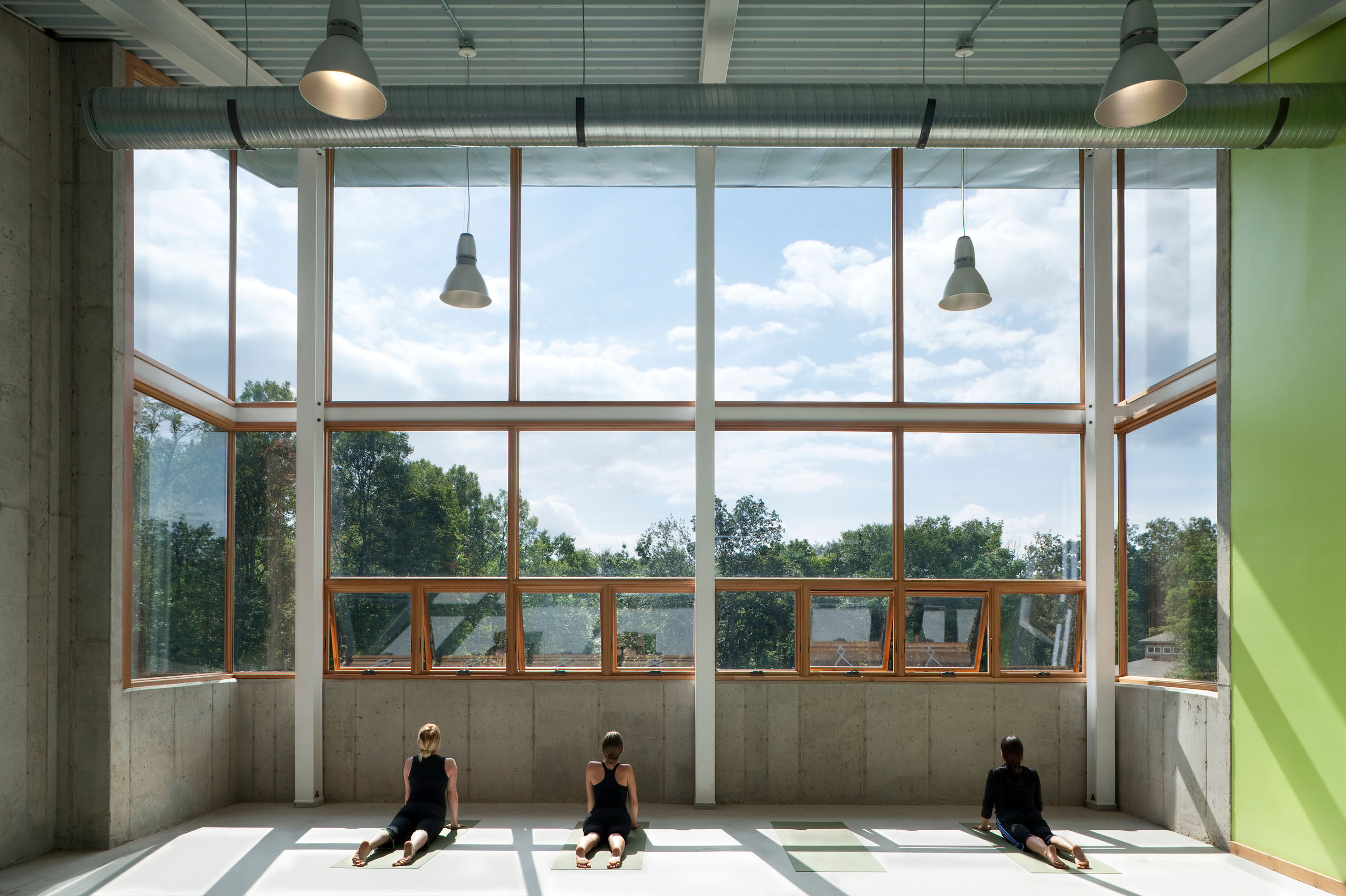
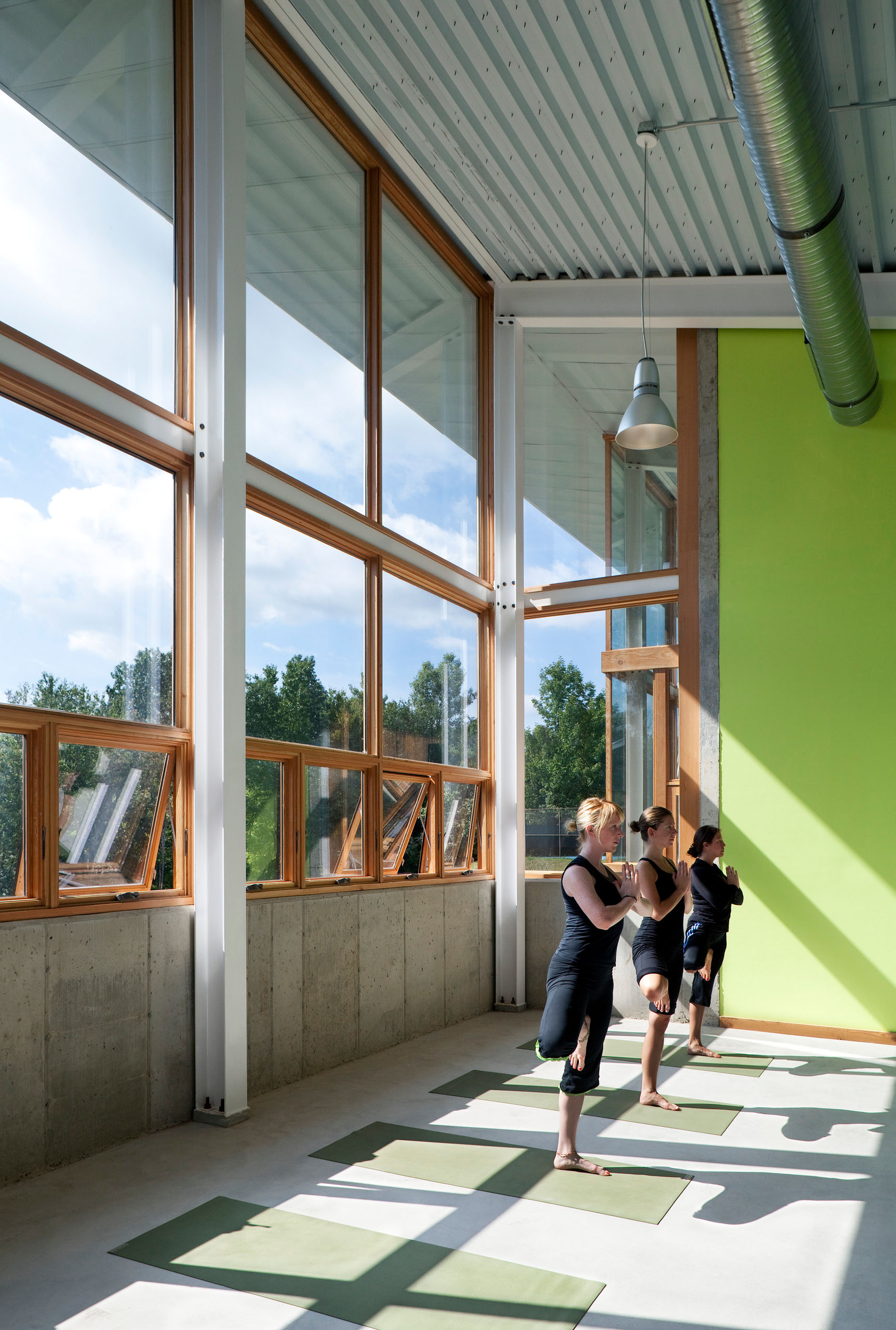
Awards
IIDA Mid America
Mid-America Design Awards – Gold Award – Sustainable Category
2011
AIA Kansas City
Merit Award
2010
AIA Kansas
Merit Award
2010
AIA Committee on the Environment (COTE)
Top Ten Green Projects Award
2010
AIA Central States Region
Merit Award
2009
USGBC and Cascadia Region
On the Boards Award
2007
