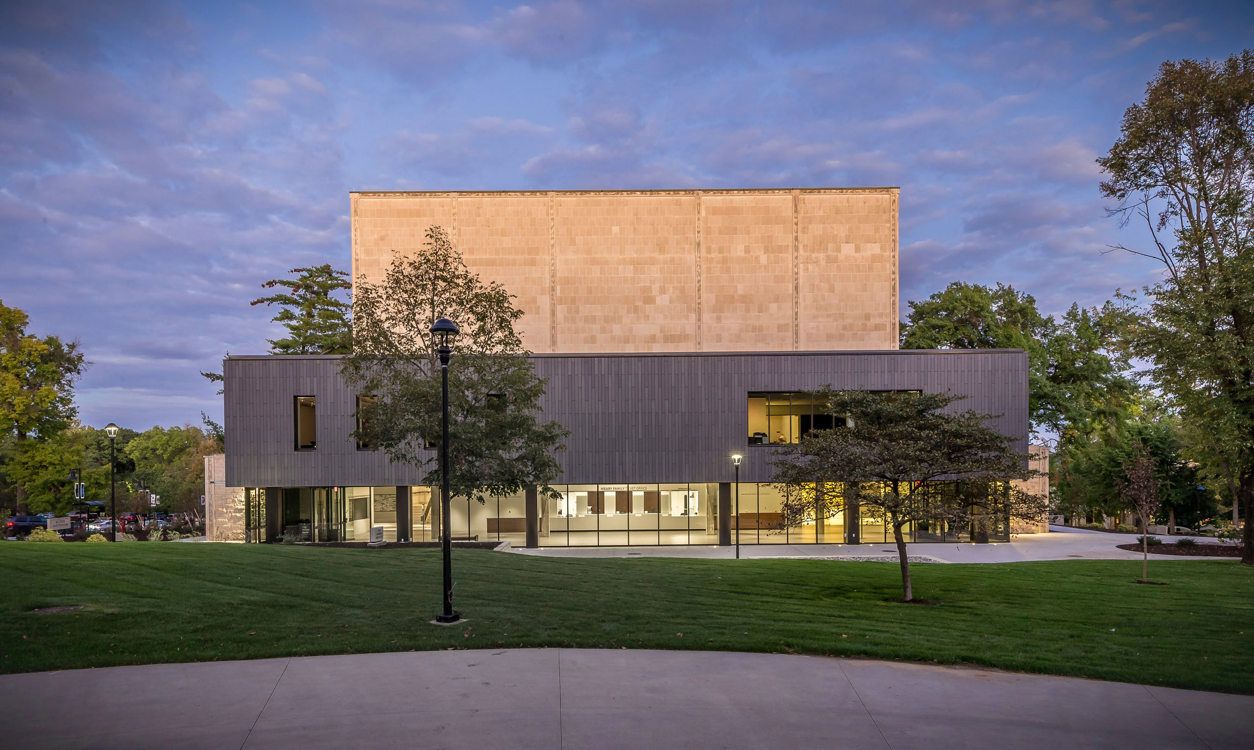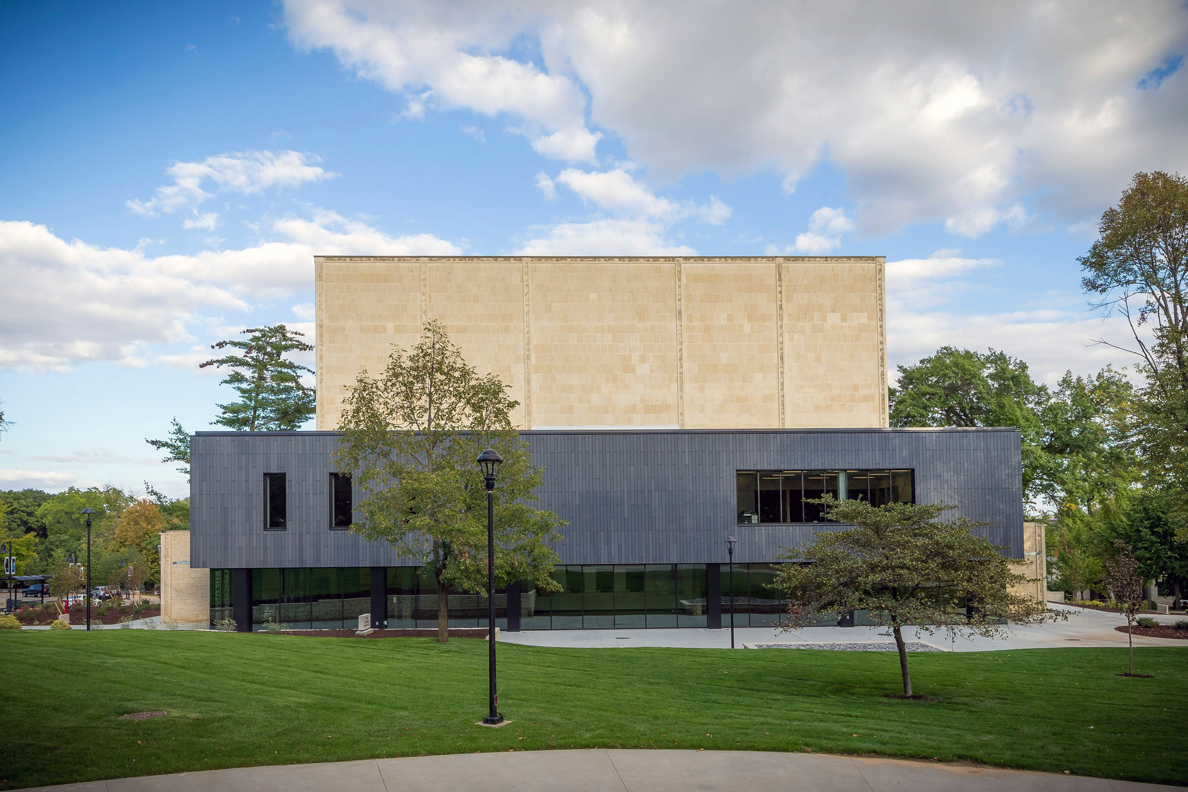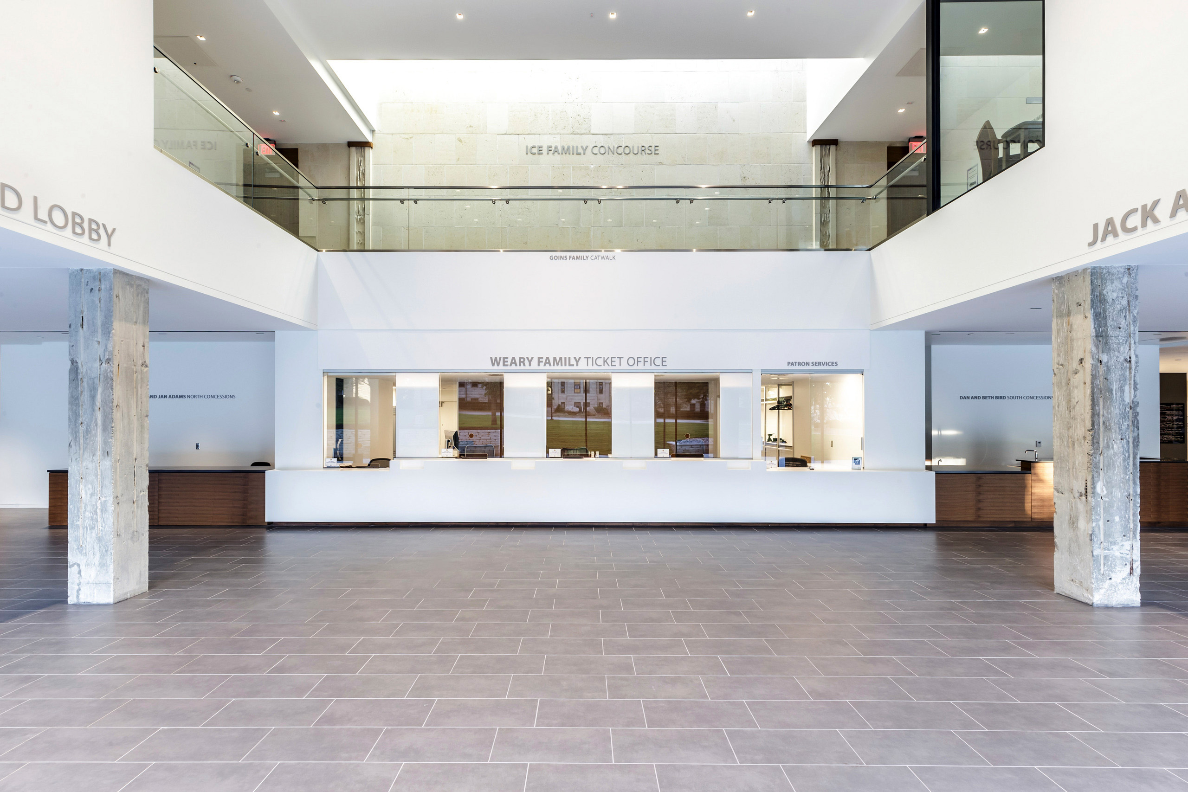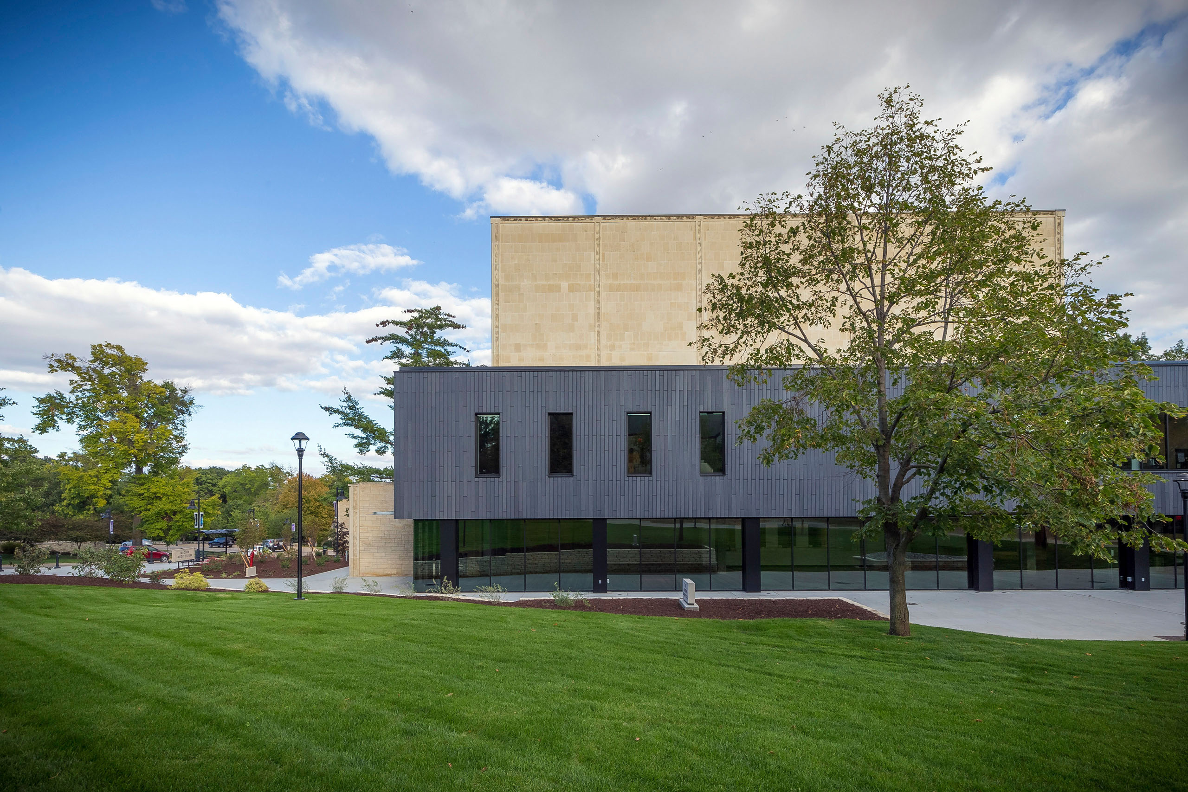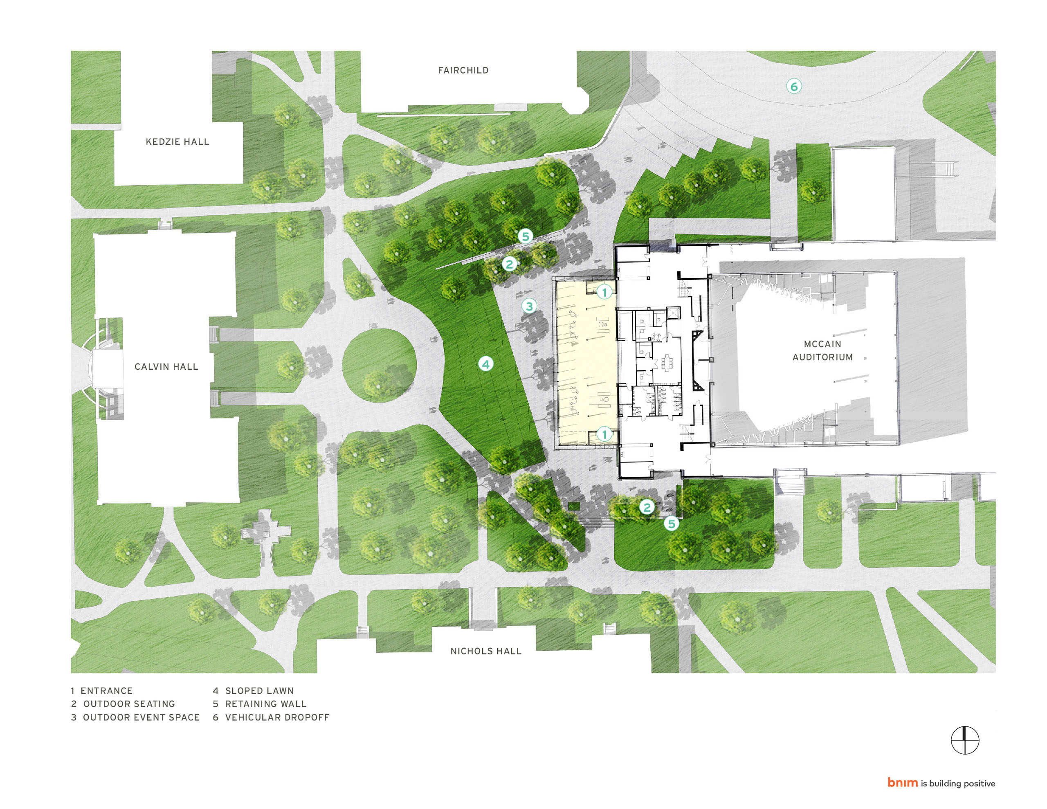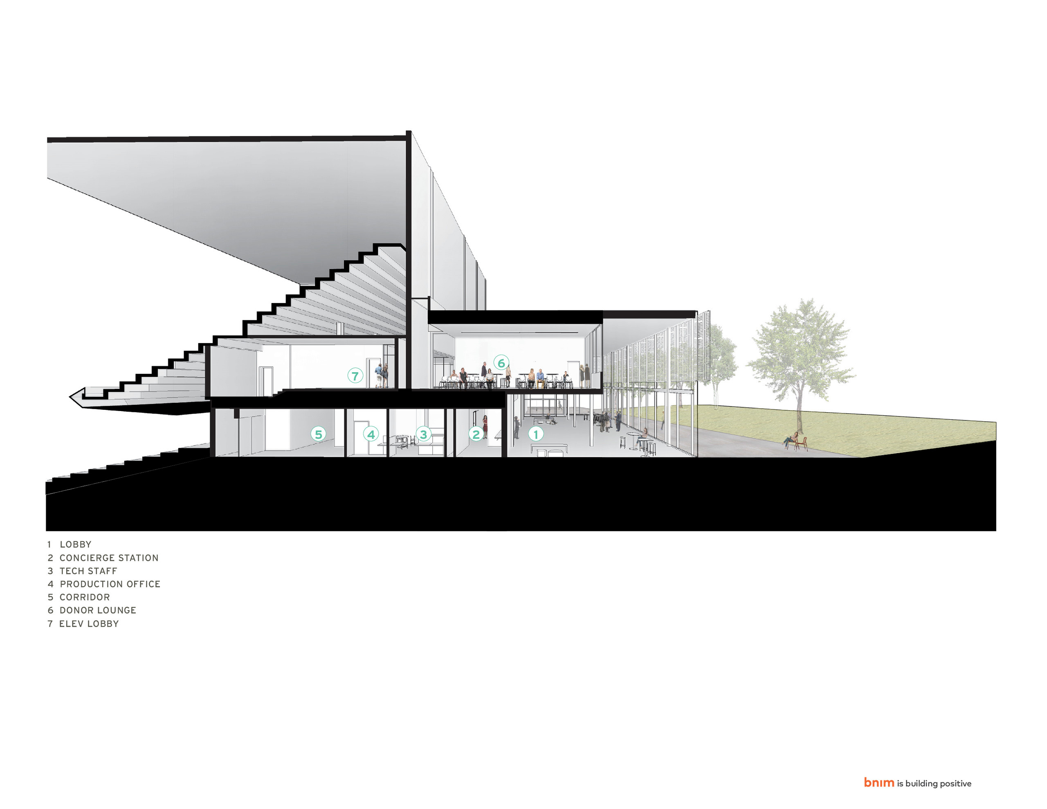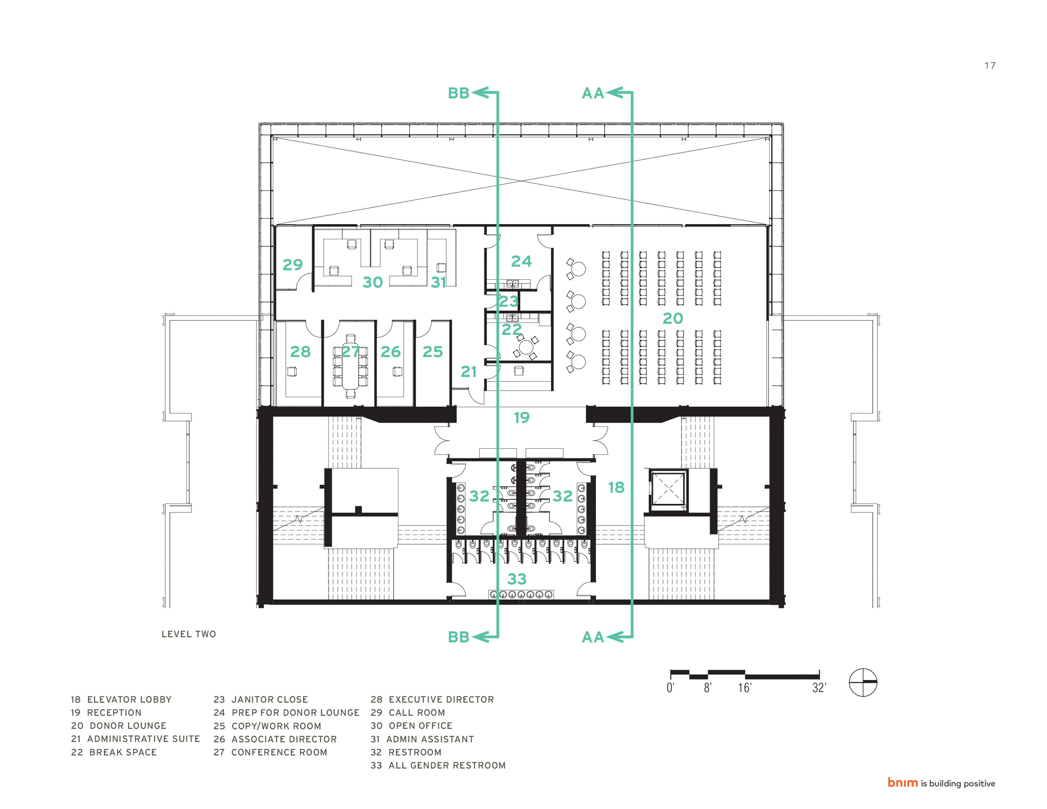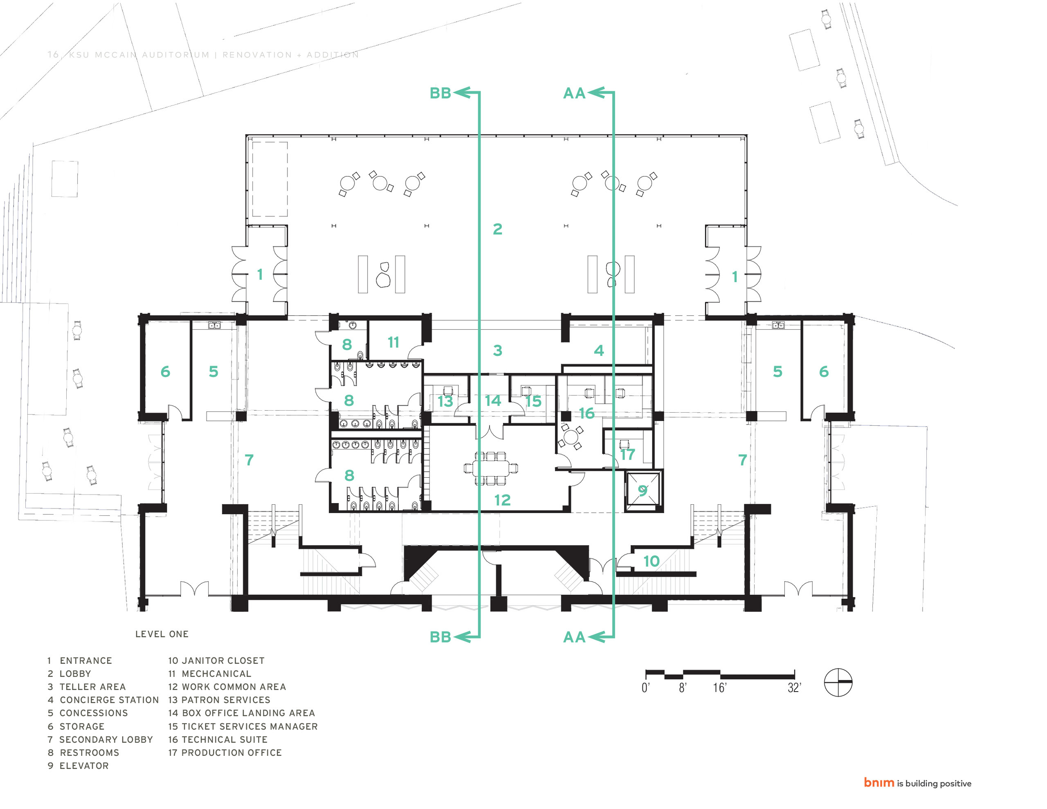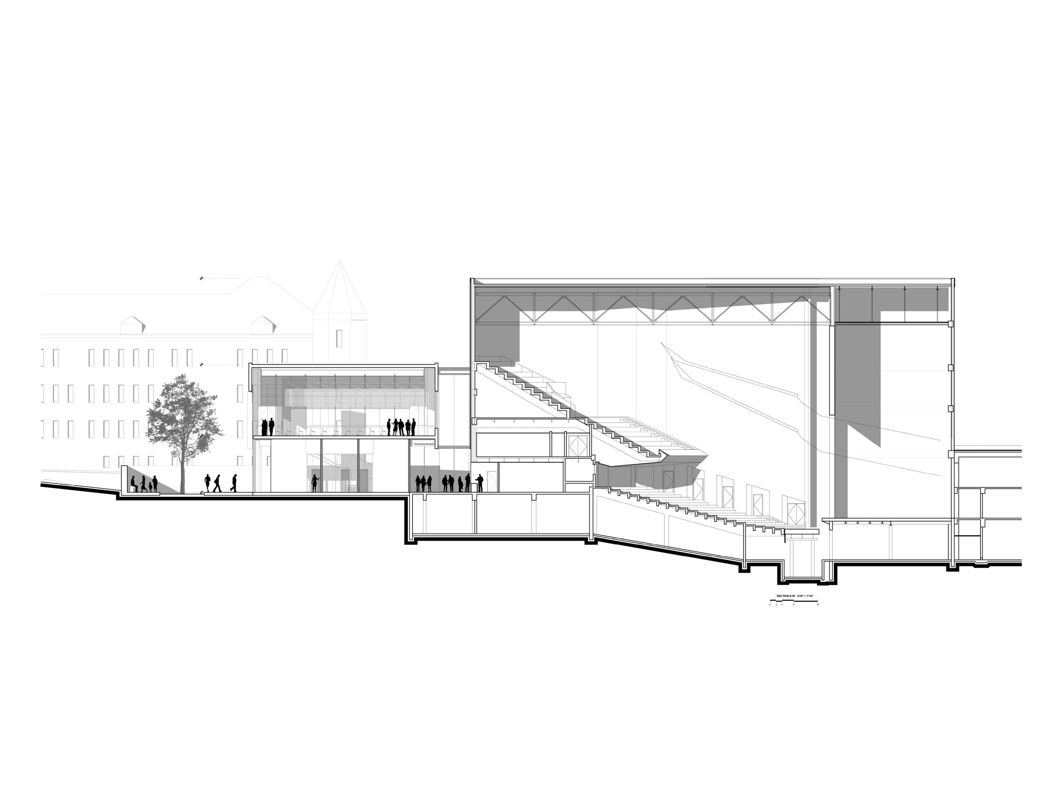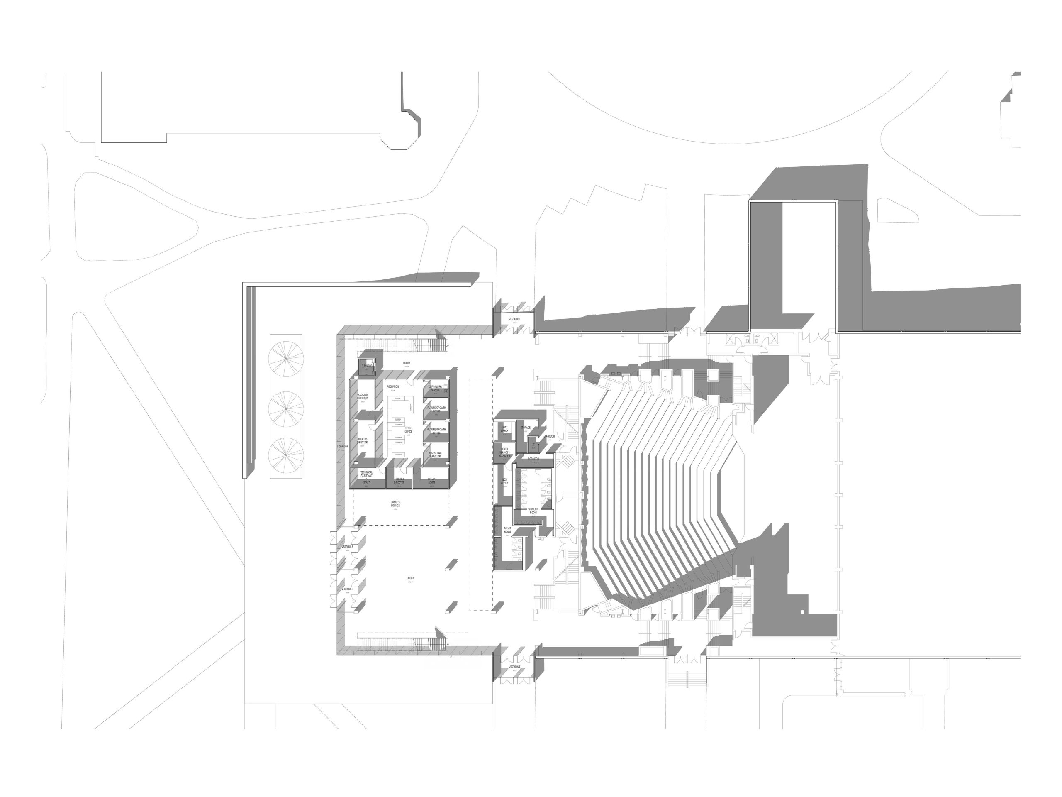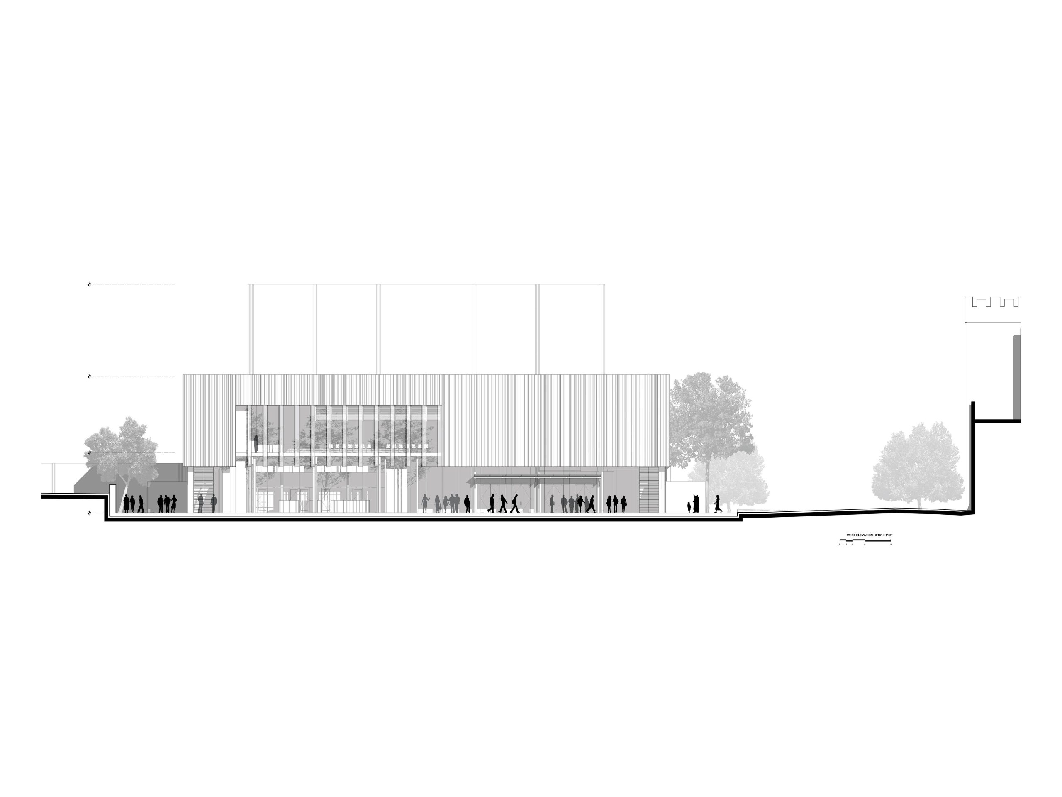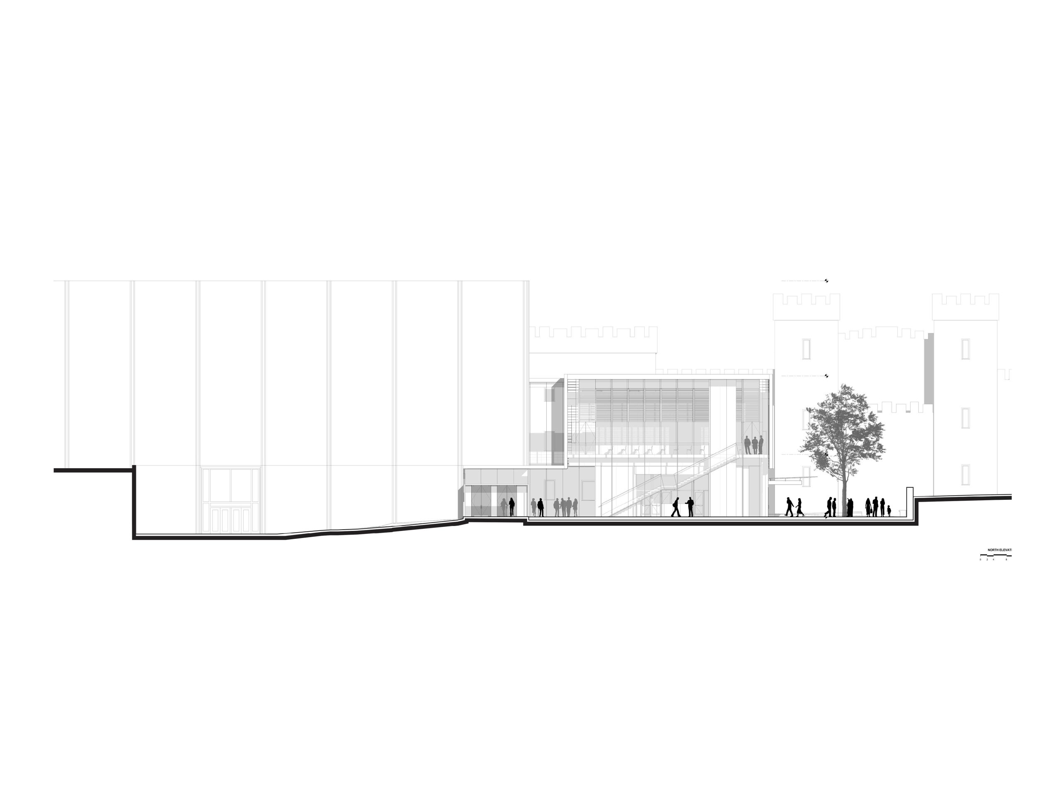Kansas State University
McCain Auditorium Renovation
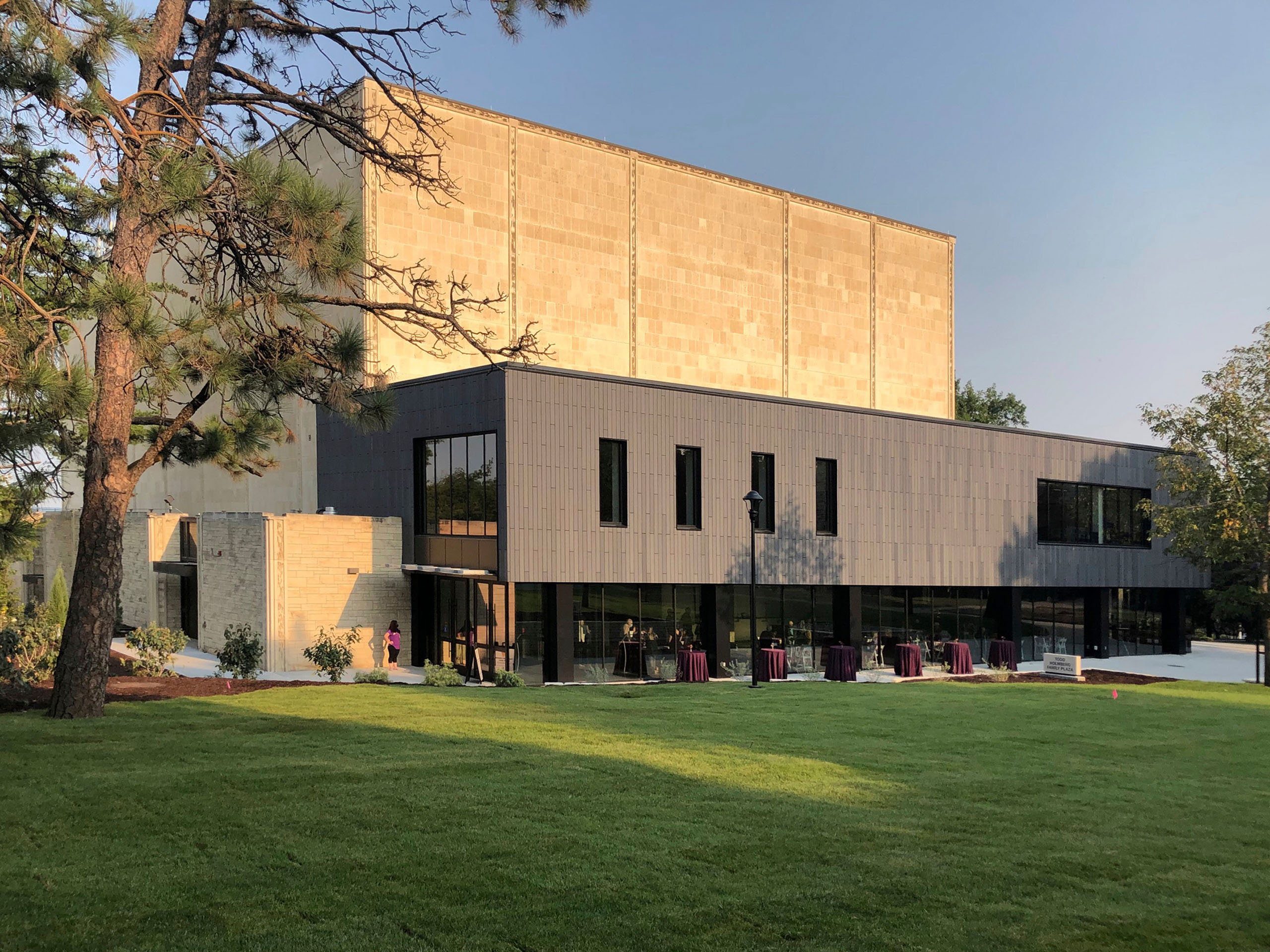
Information
- Location Manhattan, Kansas
The design approach of the Kansas State University McCain Auditorium Lobby Addition and Renovation is focused on celebrating the performing arts by activating the surrounding campus precinct and creating potential for new and exciting experiences and activities by re-establishing McCain as a vital physical and cultural campus destination. The design solution aims to pay homage to the simplistic, formal geometry of the McCain Auditorium structure and responds to the existing, strong vertical and horizontal elements that currently help to define not only the building but the adjacent campus fabric, such as buildings, pedestrian and vehicular circulation, hardscape, and greenspace.
With the goal of increased use and viability of the venue, the reimagined facility includes a new extension to the west of the existing auditorium space to serve as a welcoming and celebratory gathering space that also provides visual connections to the adjacent quad and the new exterior courtyard to the west. The lobby space is also home to a repurposed and modernized ticketing/concierge space and includes new spaces for event concessions and merchandise sales. An additional multipurpose room space, elevated above the new lobby and clad in limestone, is held away from the box of the existing auditorium to allow light into the lobby and to emphasize the existing auditorium form. This design study focused on improving the community outreach experience by adding a more intimate multi-purpose room and performance space as well as lobby improvements to the existing 1,800-seat auditorium – an opaque limestone box that houses the current lobby and auditorium.
People
Team
- Janell Rock
- Sarah Johnson
- Hans Nettelblad
- Jeremy Nelson
- Kyle Patneau
- Kylie Schwaller
- Joe Keal
Client
Kansas State University
