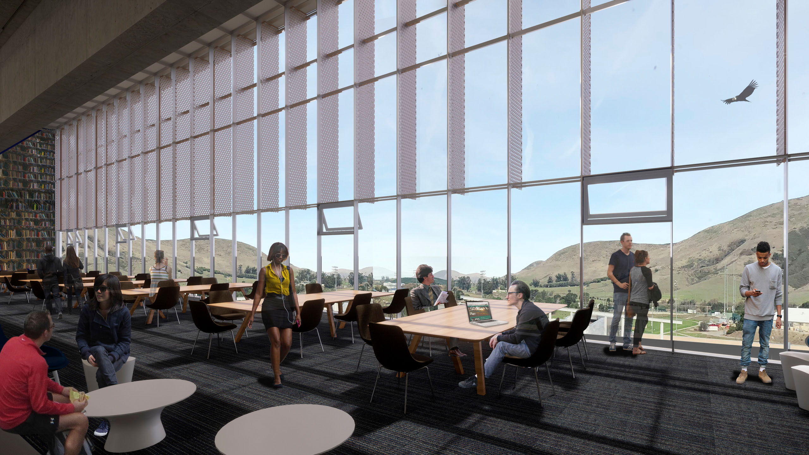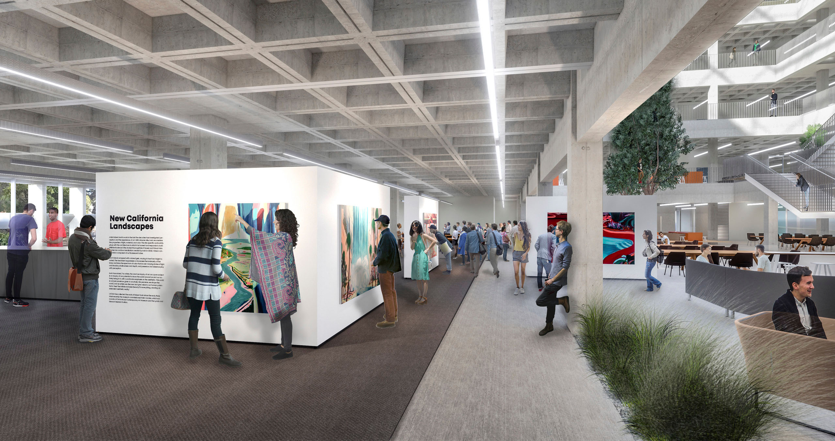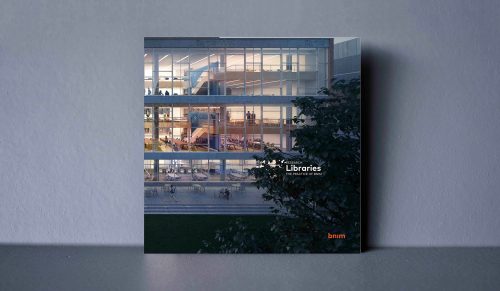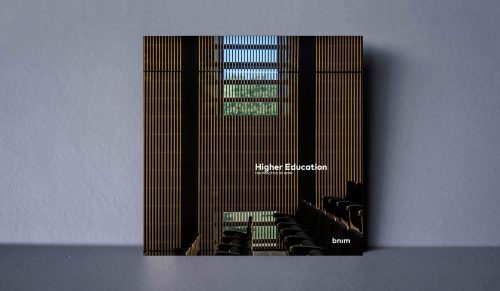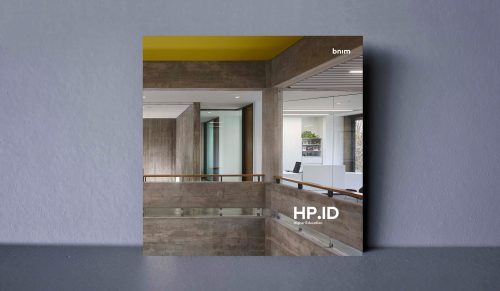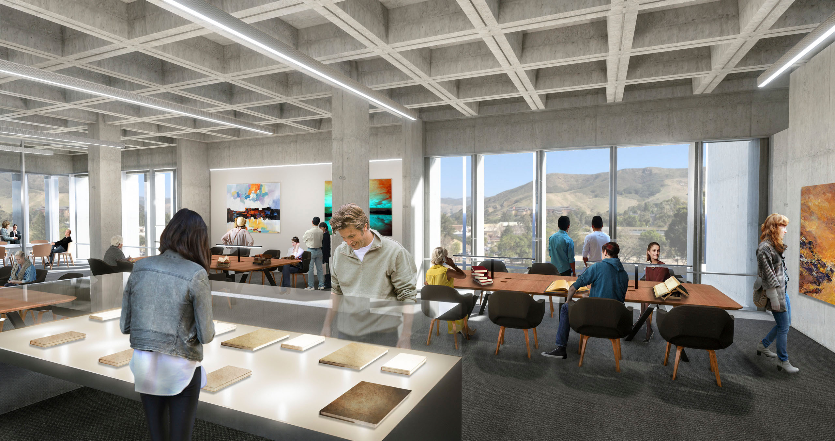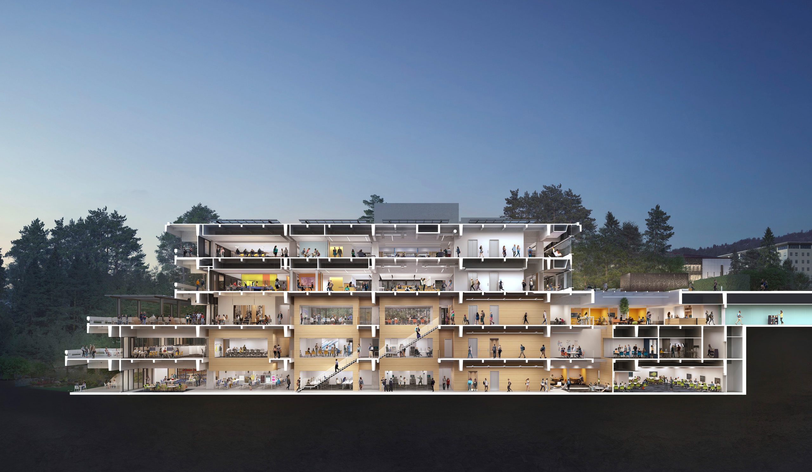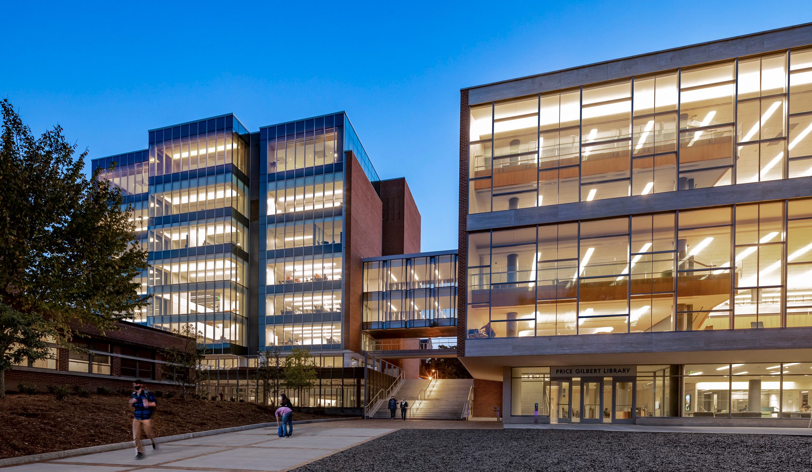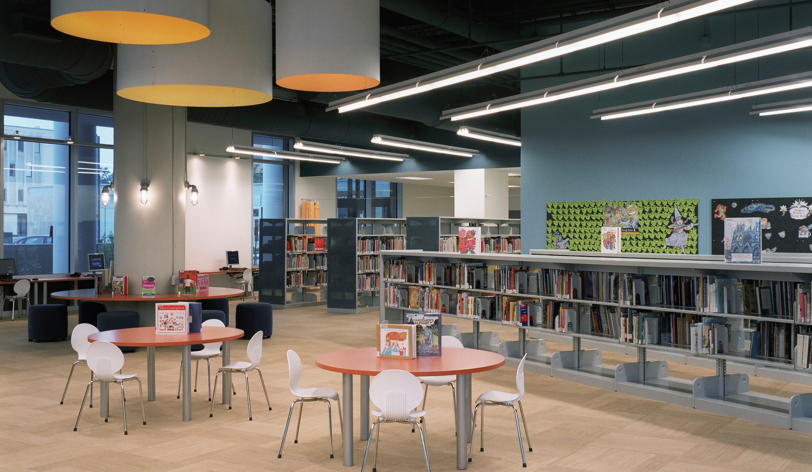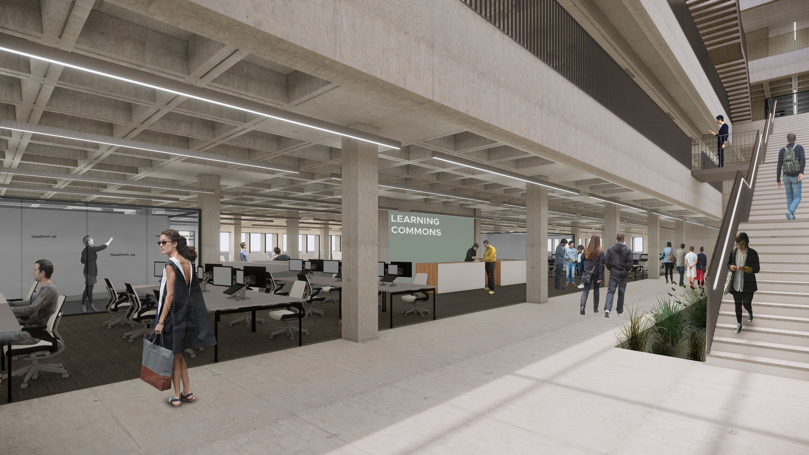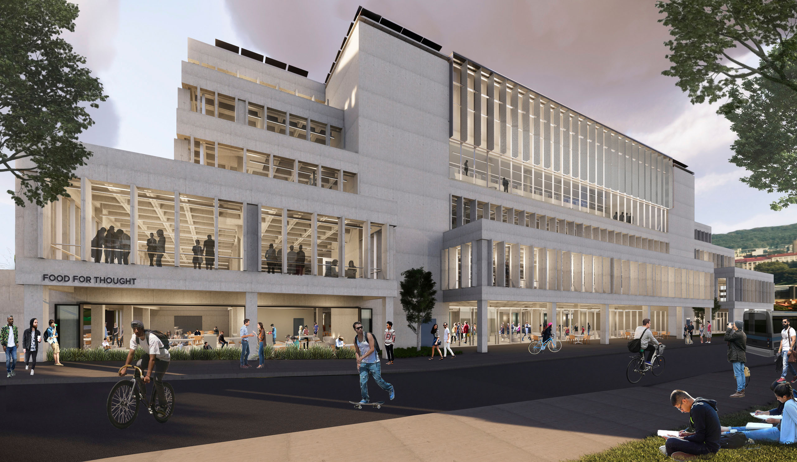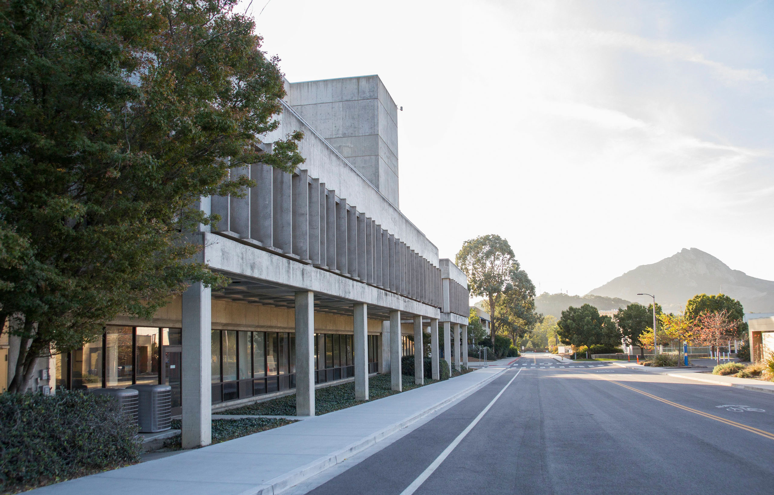Cal Poly San Luis Obispo
Kennedy Library Programming and Feasibility Study
A programming and feasibility study focused on envisioning an enhanced 21st century library experience for a campus community
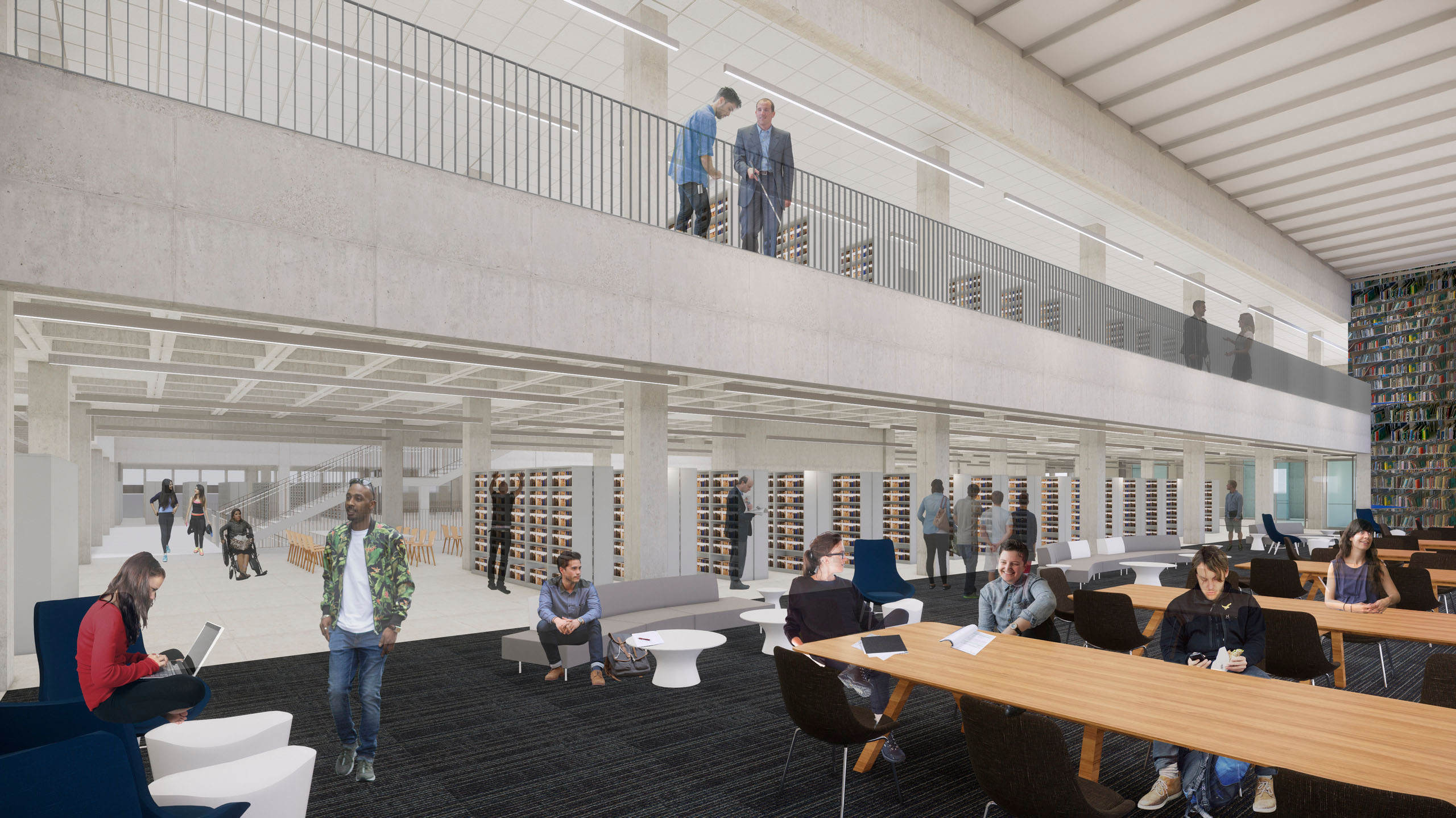
Information
BNIM completed the programming and feasibility study for the Robert E. Kennedy Library, a five-story Brutalist structure originally constructed in 1980 at Cal Poly San Luis Obispo. The process envisioned a renovation and addition to repair degrading infrastructure, accommodate current and future technology, increase energy and water conservation, and enhance overall functionality and flexibility for the 21st-century student experience. The programming process revealed opportunities to consolidate spaces for books, reorganize an indiscriminate network of study rooms, and provide open areas for interaction, all of which allow for future flexibility as needs continue to evolve. The study incorporates a range of quiet to active and individual to group study spaces; collaboration spaces; small nooks; larger lounges; and conference rooms. Another major objective was to maintain thermal comfort by activating the existing building’s thermal mass, supporting natural ventilation, and supplementing with additional systems as needed.
Impact + Innovation
Working with brightspot strategy, BNIM reimagined Kennedy Library to achieve its 2015–2022 Strategic Plan — as a place where expertise, scholarly content, and technology come together in an experiential learning environment. An integrated approach working with students, staff, and stakeholders was used to examine the opportunities to improve the campus quality of life and energize the users of Kennedy Library. BNM’s feasibility study incorporated flexible space and an intuitive circulation system that can adjust and adapt to the future evolution of library programs. This approach allows the Library to adapt over time and remain a valuable resource to all building users. The installation of clear, high-performance glazing at the exterior and interior glass partitions where reasonable is envisioned to provide transparency throughout the building, increase connectivity, and maintain open user areas to increase access to natural light. The project is anticipated to add 1,100 additional classroom and study seats and 3,500 total seats.
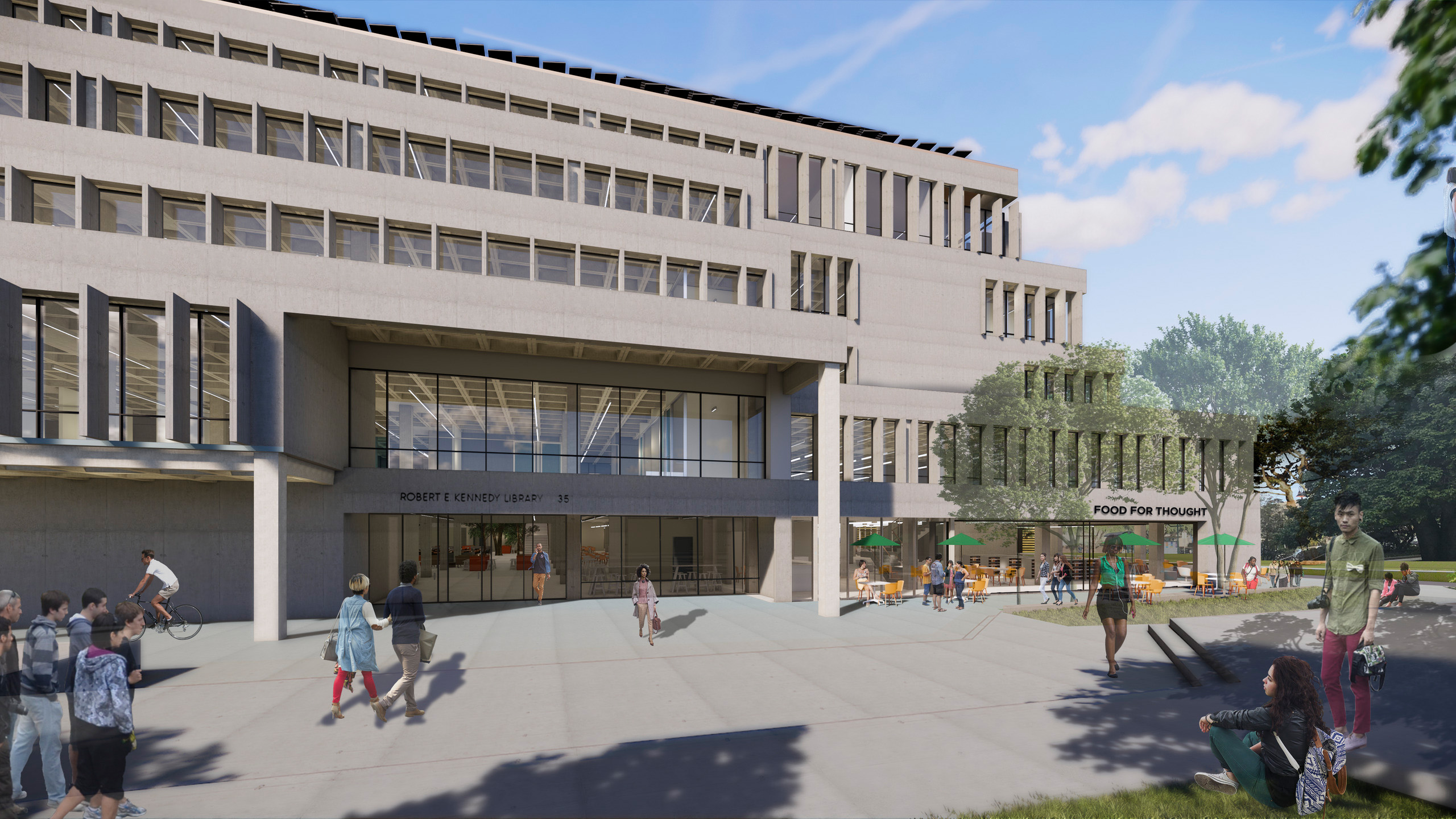
Process
The process for this effort began with visioning sessions and identifying metrics for success. The design team then moved into the needs assessment and creating the program, while also developing alternative strategies. To determine the vision for the future of Kennedy Library, the team held frequent engagement sessions with students and faculty, including town halls, workshops with staff and stakeholders, and student feedback fairs. In every forum, library patrons were encouraged to imagine the possibilities for Kennedy Library, from the services it provides to the spaces within the building.
Following these sessions, BNIM and brightspot strategy developed three design concepts, all of which aimed to recapture underutilized space within the current footprint of the library, eliminating the need for an expensive addition.
People
Team
- Steve McDowell
- Danielle Buttacavoli
- Dan Siroky
- Rohn Grotenhuis
- Gretchen Holy
- Kylie Schwaller
Client
Cal Poly San Luis Obispo
