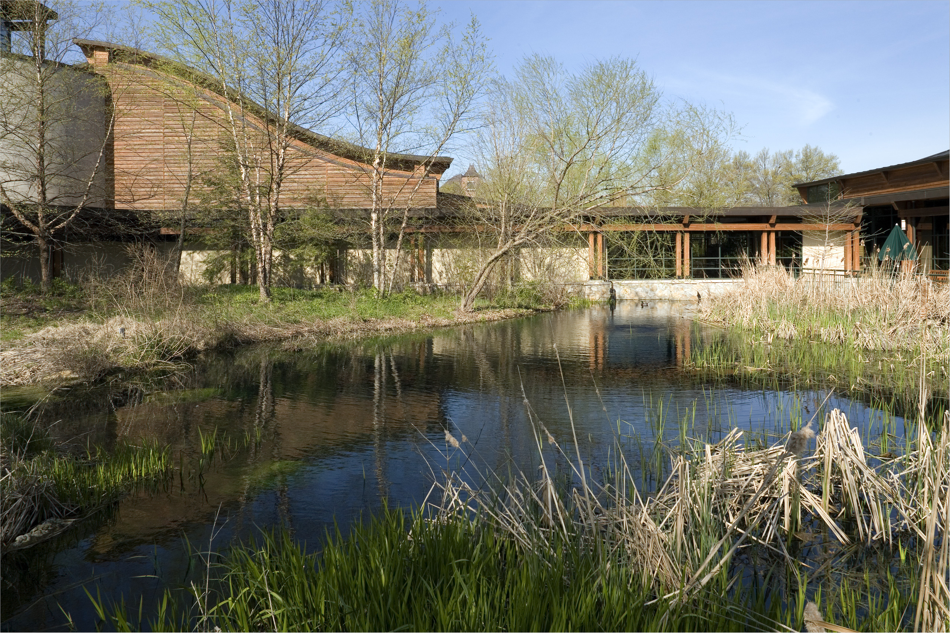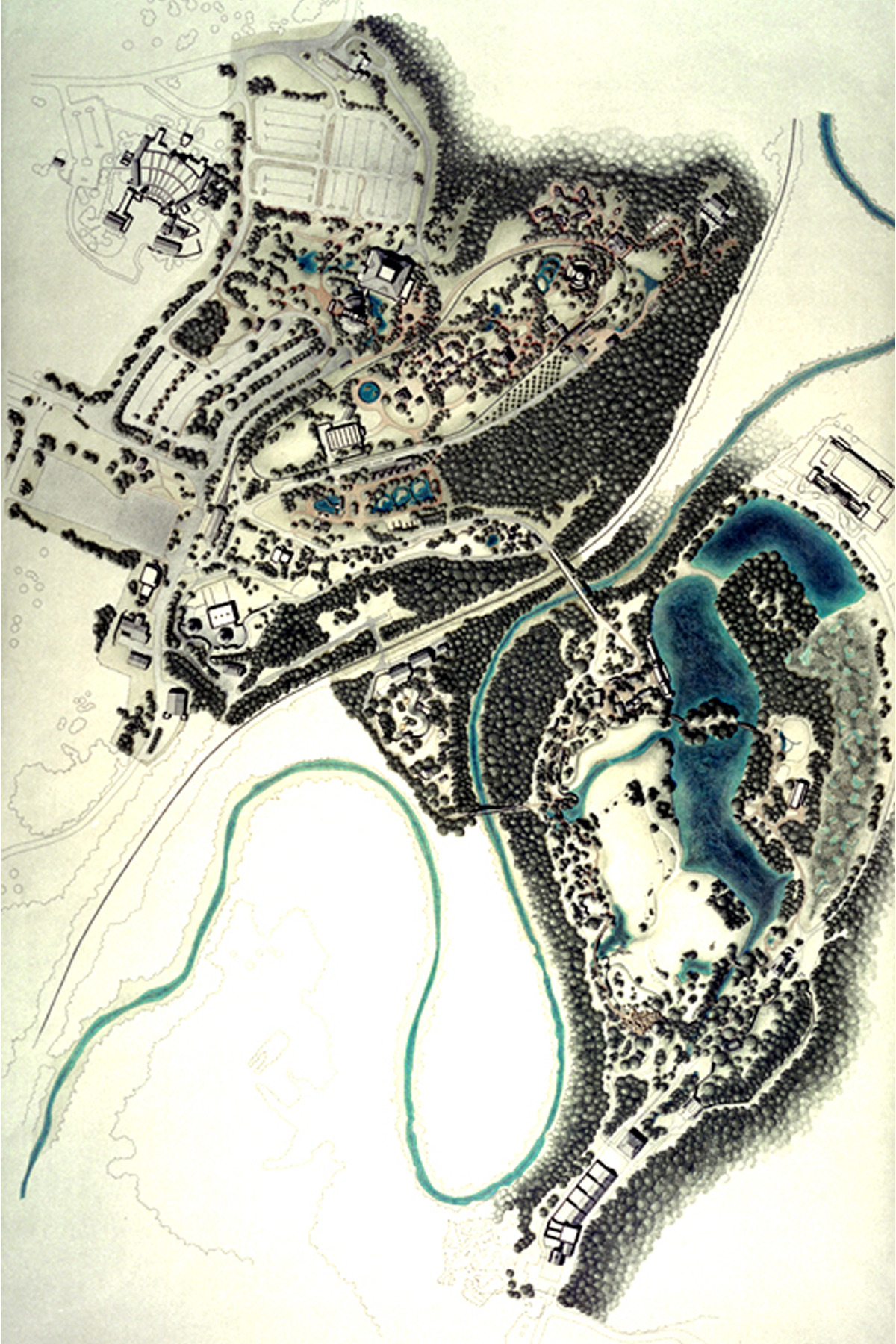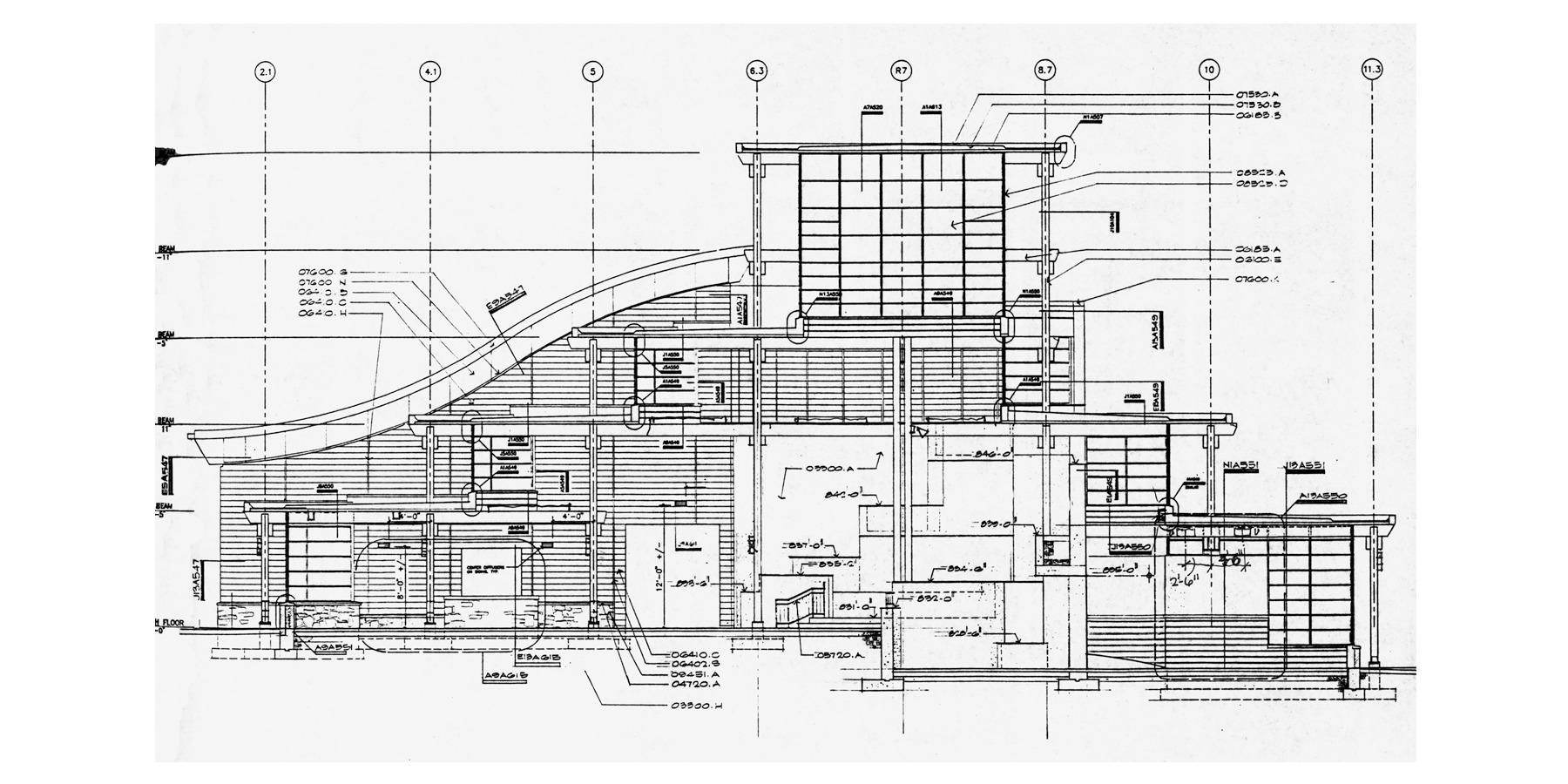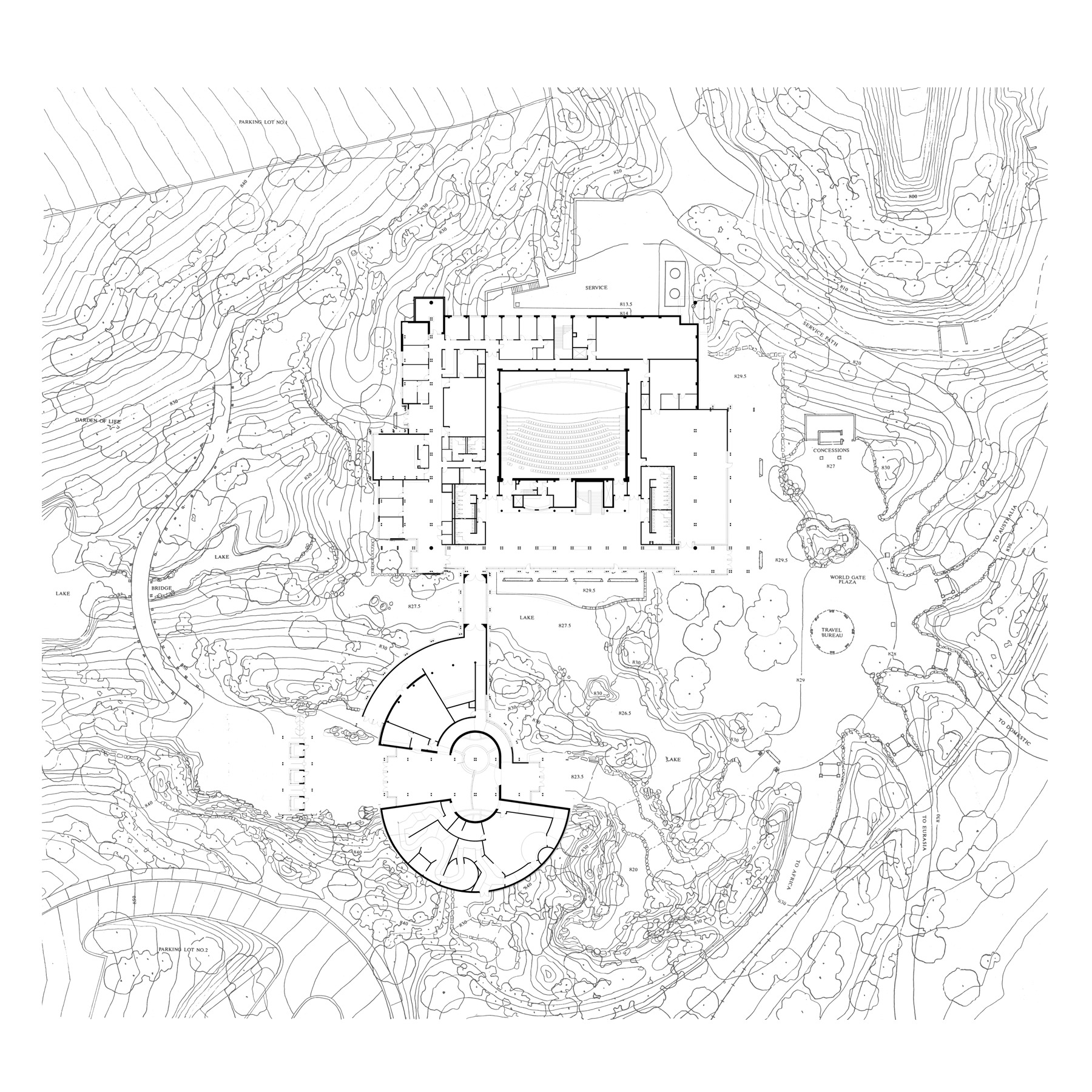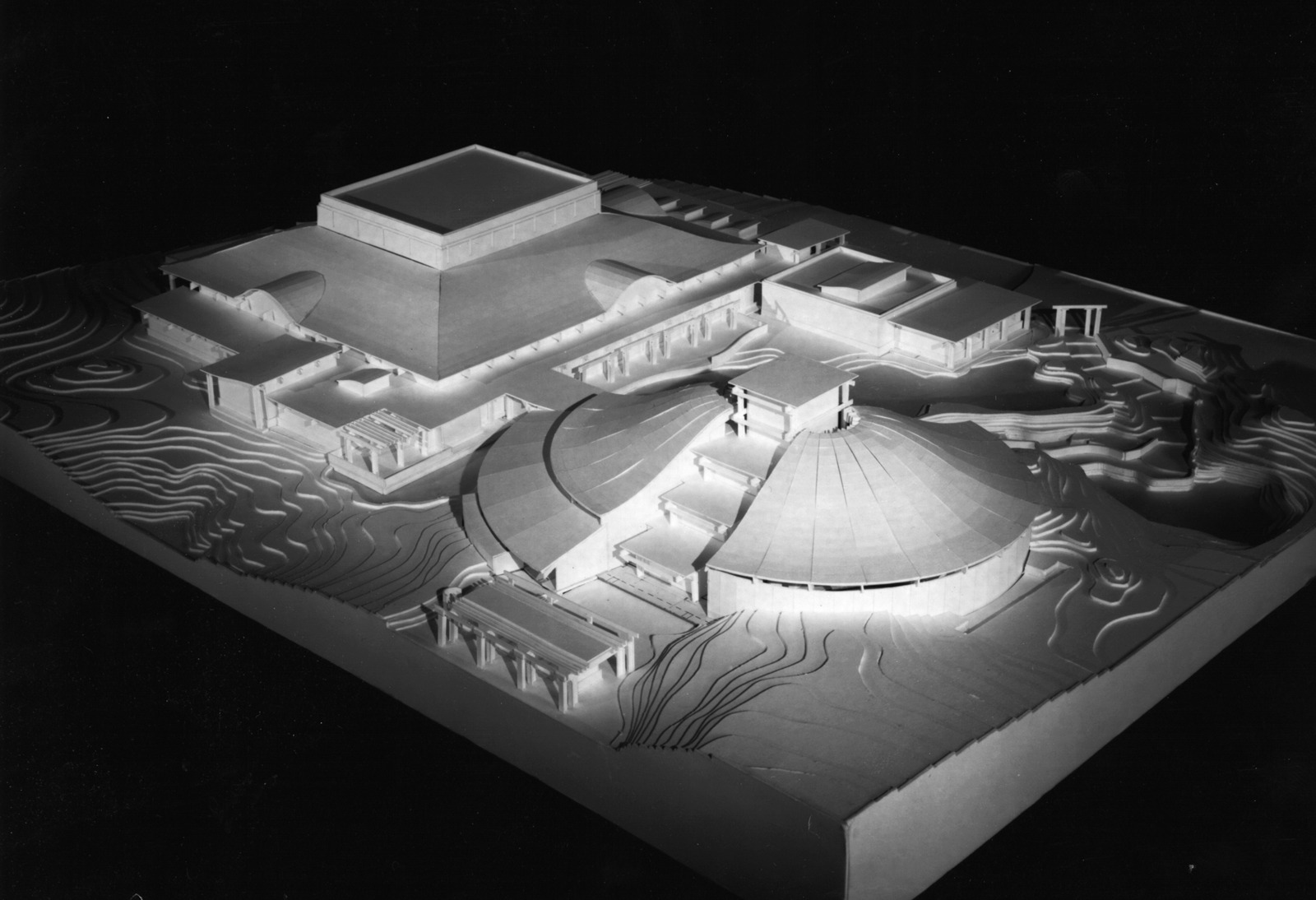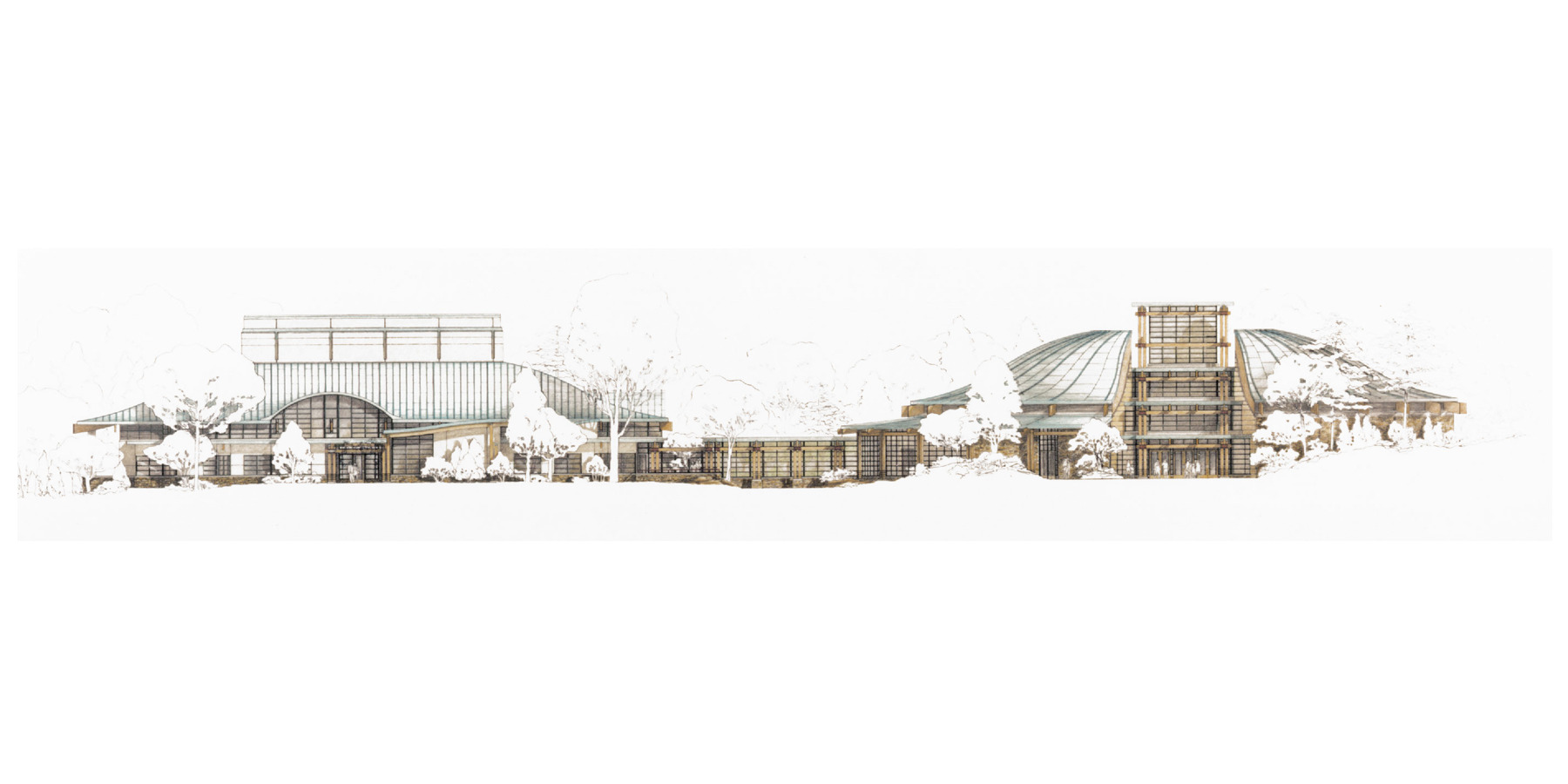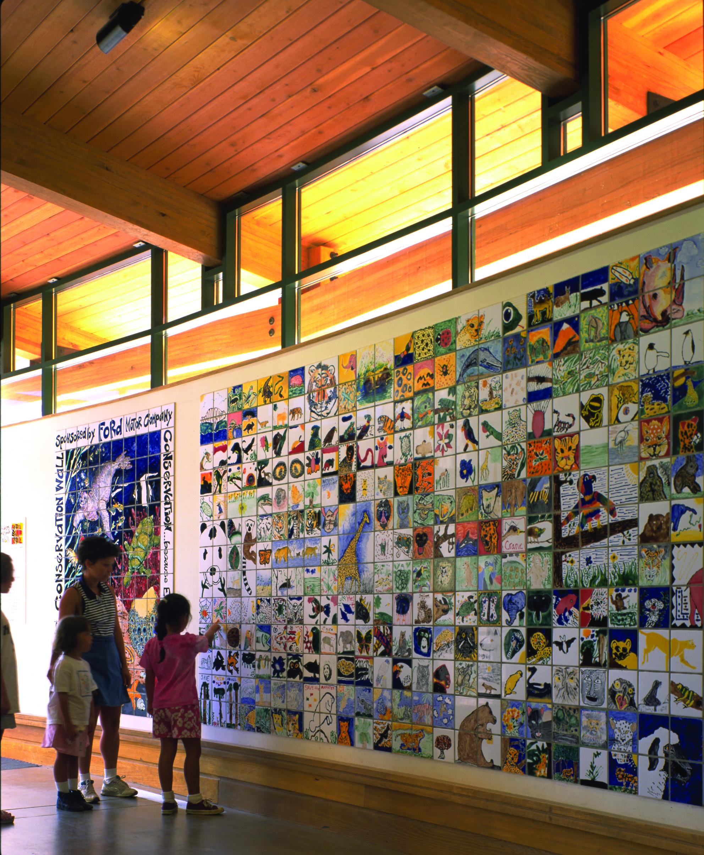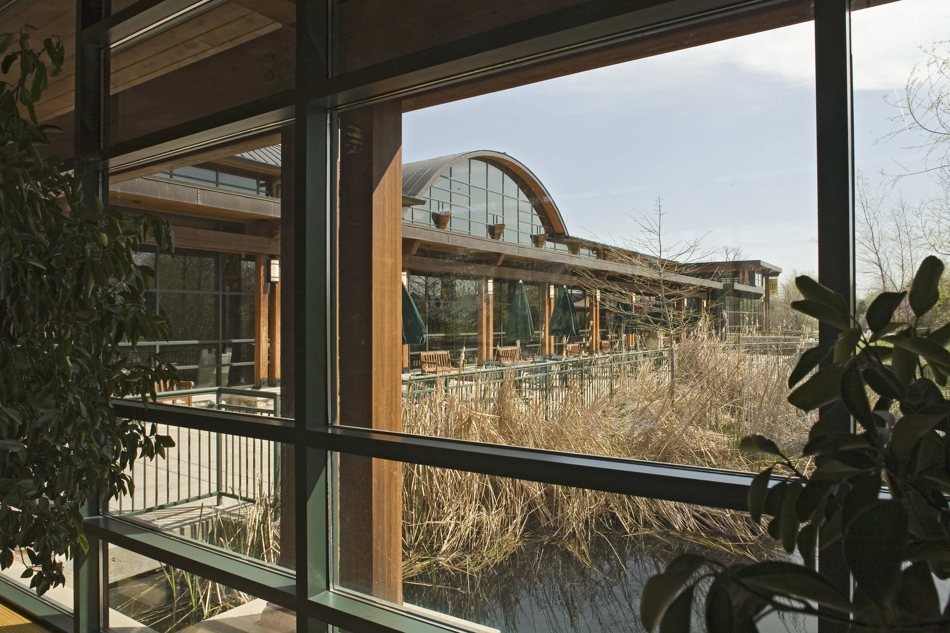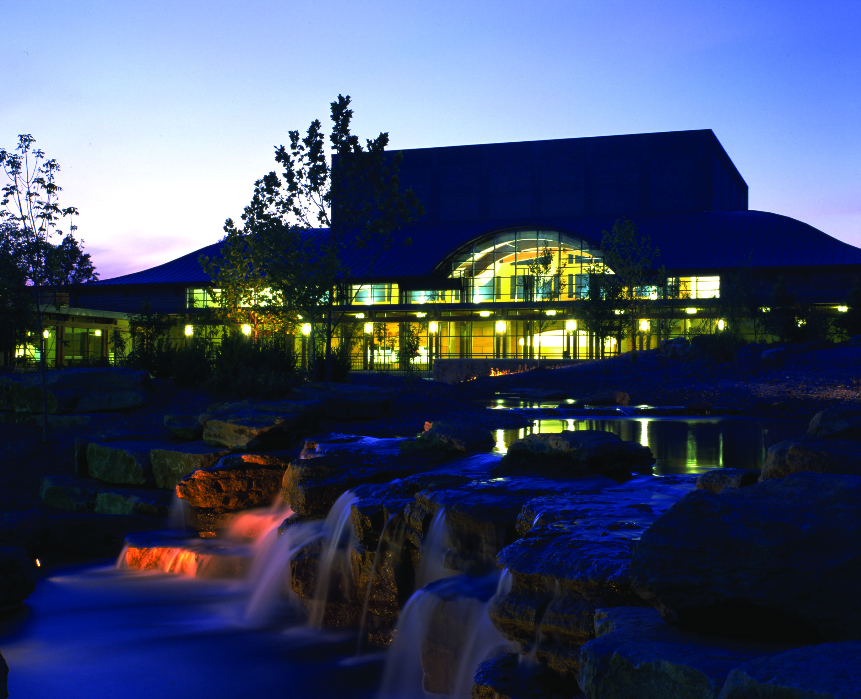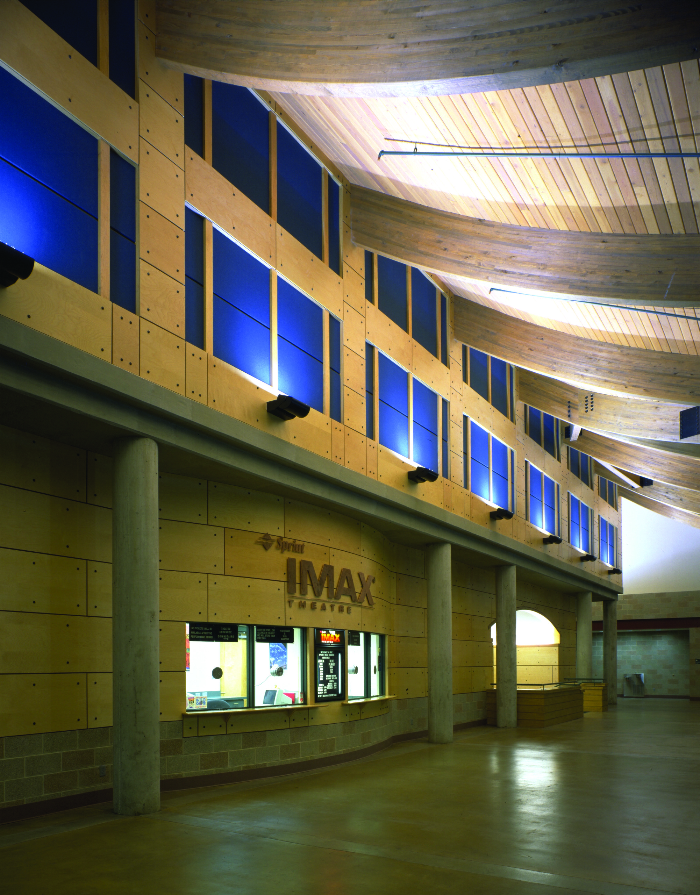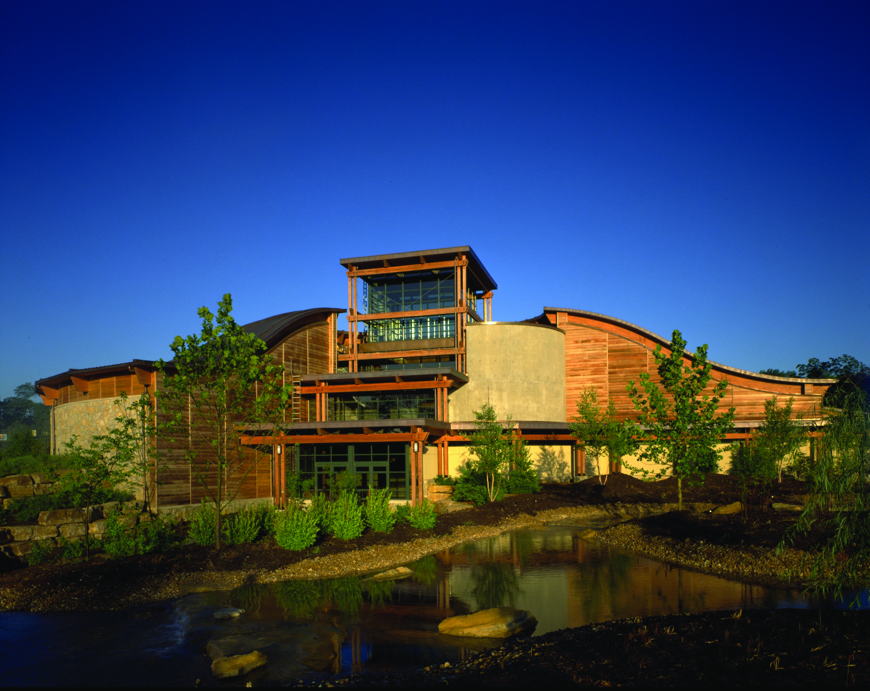KC Zoo - World Gate Plaza
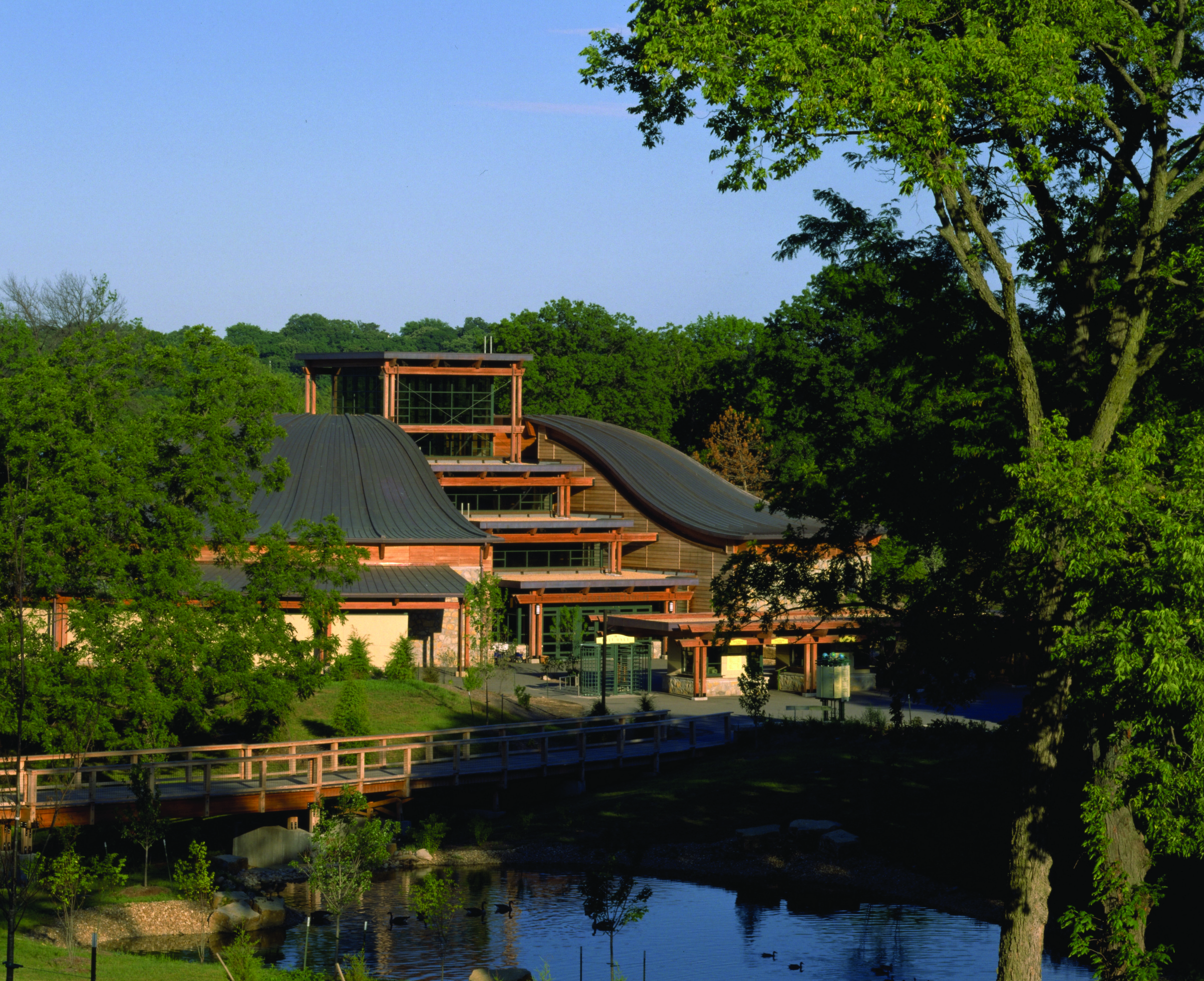
Information
- Location Kansas City, Missouri
- Size 74,458 SF
- Completion 1995
The Deramus Education Pavilion facility includes a 400-seat IMAX Theater, administrative offices and several public functions. Under the leadership of Friends of the Zoo, the building was created to symbolize the New Zoo as well as provide a preparatory experience for every zoo visitor.
The design of the building integrates many sustainable strategies. The building plan takes advantage of the site’s solar orientation. Operable windows are a part of the building’s envelope on the south, east, and west facades, allowing for natural cross ventilation to occur when appropriate. A highly energy-efficient HVAC system was sought, and several energy efficiency measures were employed in the design to minimize the energy used throughout the building. Extensive use of natural daylighting is incorporated into the envelope of the building. A few examples of the materials used in the building design are as follows: structure made completely of salvaged or sustainably managed wood products, a copper roof that is comprised of 80% post-consumer waste copper and ‘waste’ marble floors (that is, floors made from marble that has been rejected for other purposes).
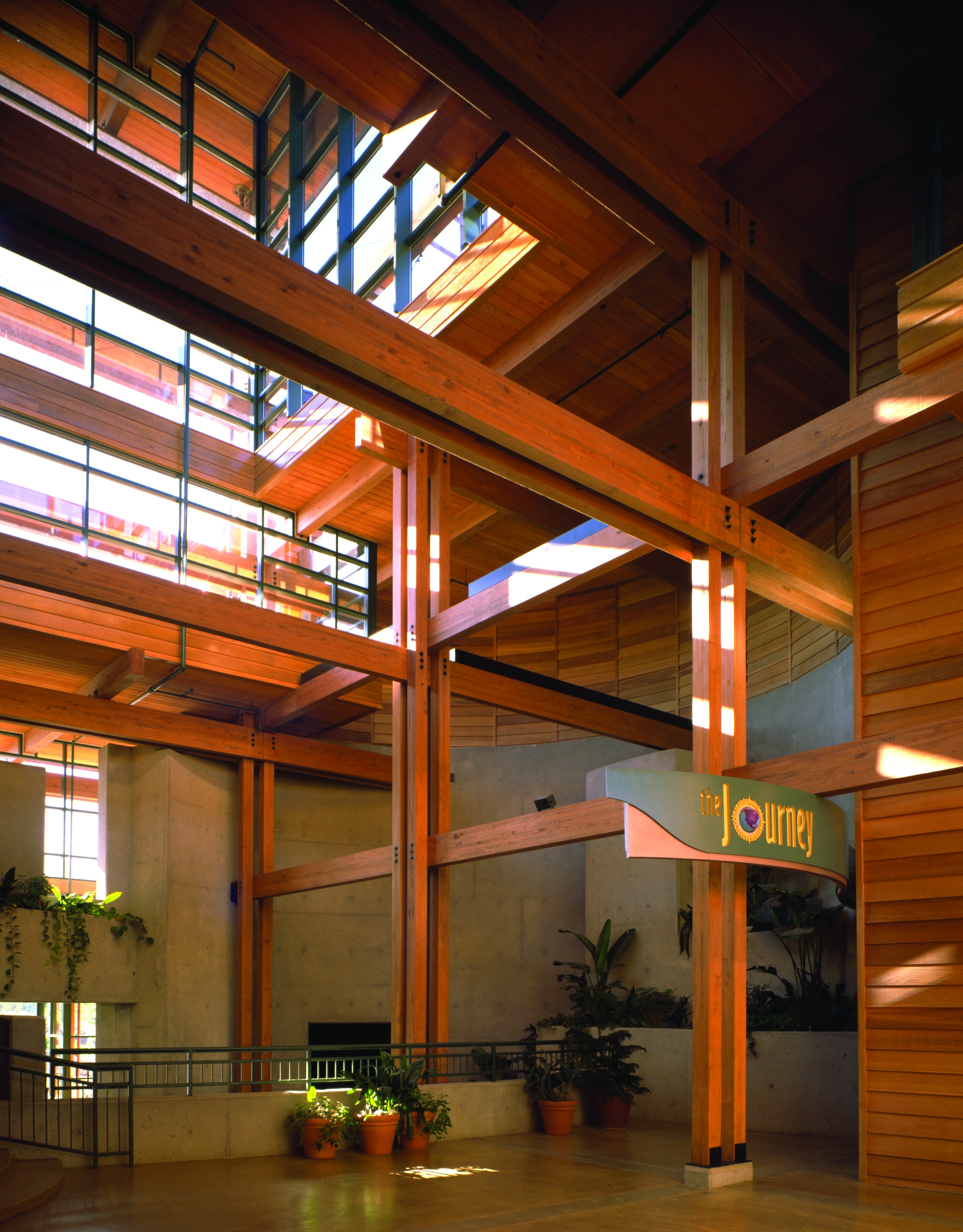
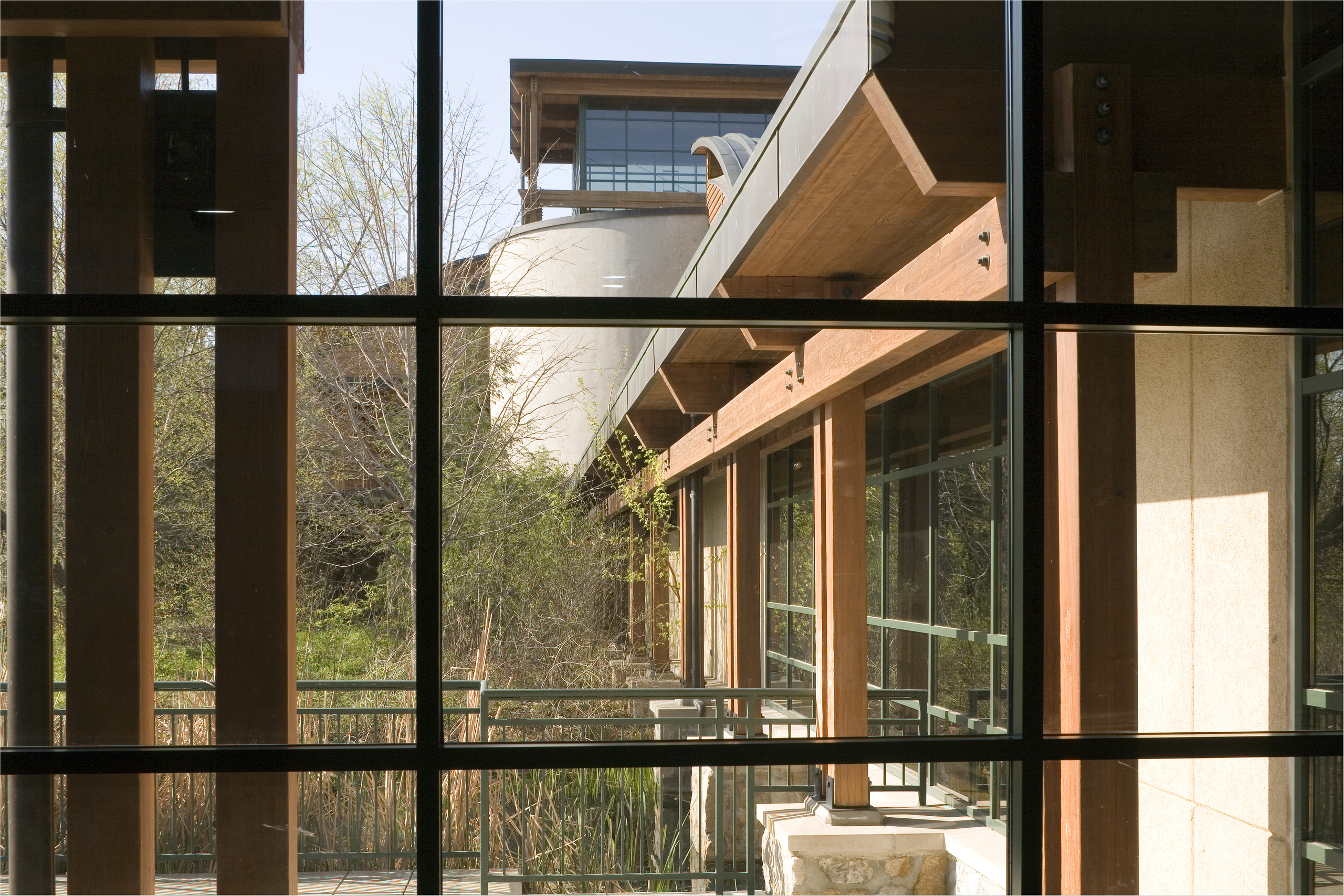
Awards
AIA Committee on the Environment (COTE)
Top Ten Green Projects Award
1999
AIA Central States Region
Honor Award
1998
Kansas City Municipal Art Commission
Urban Design Award of Excellence
1997
AIA Kansas City
Allied Arts & Craftsmanship Award
1997
Economic Development Corporation of Kansas City, Missouri
Cornerstone Award
1996
