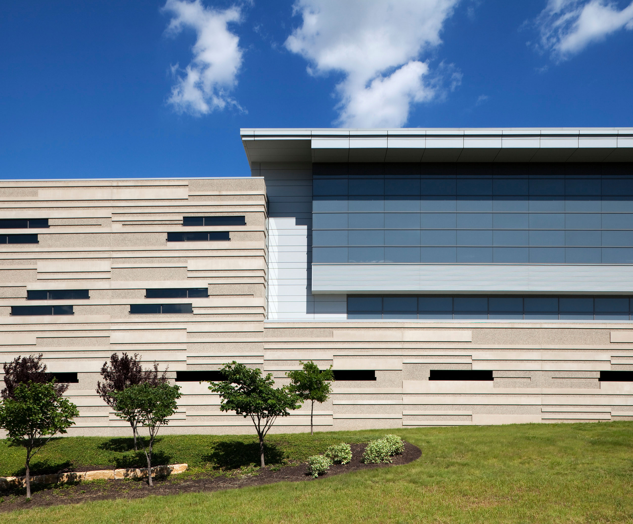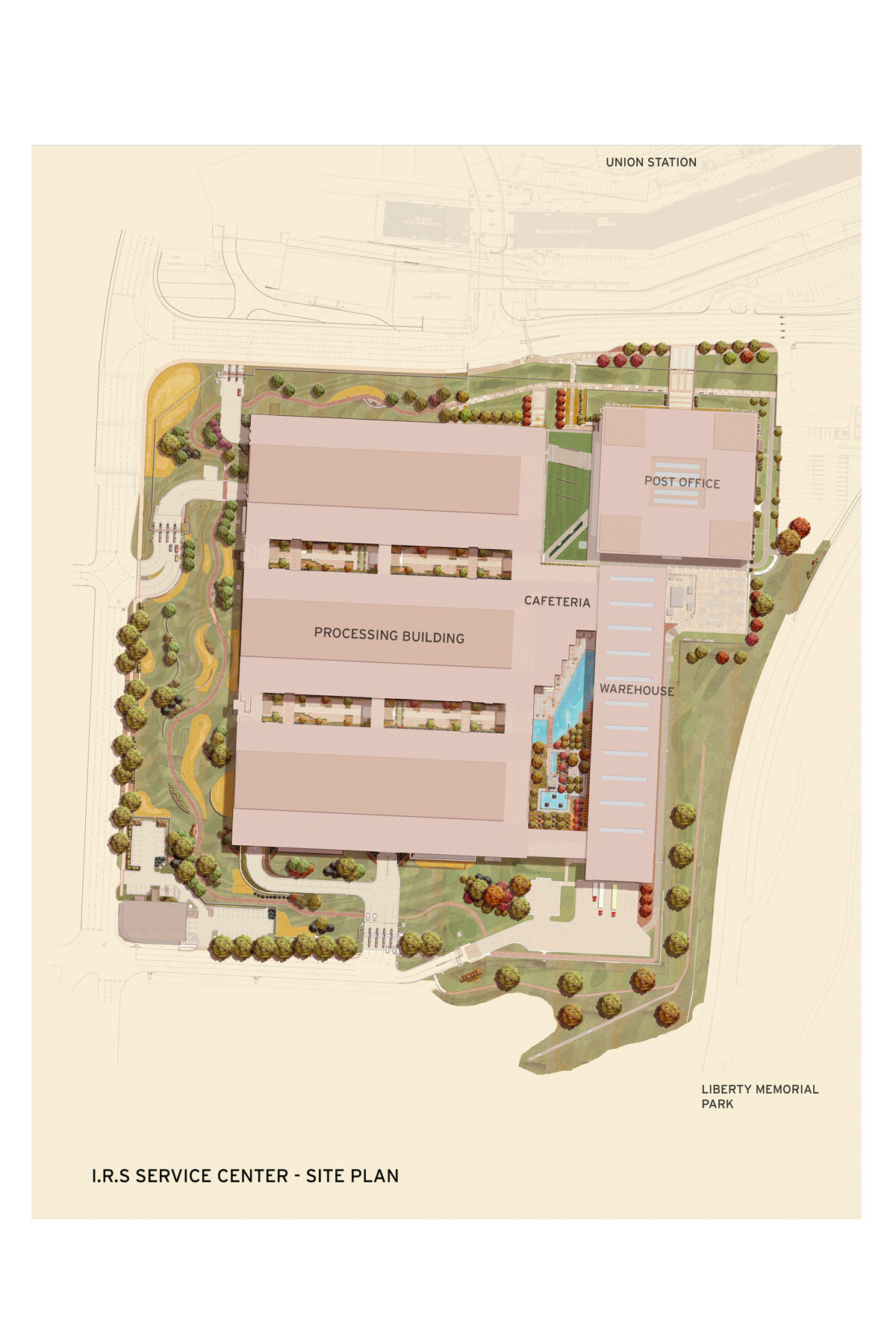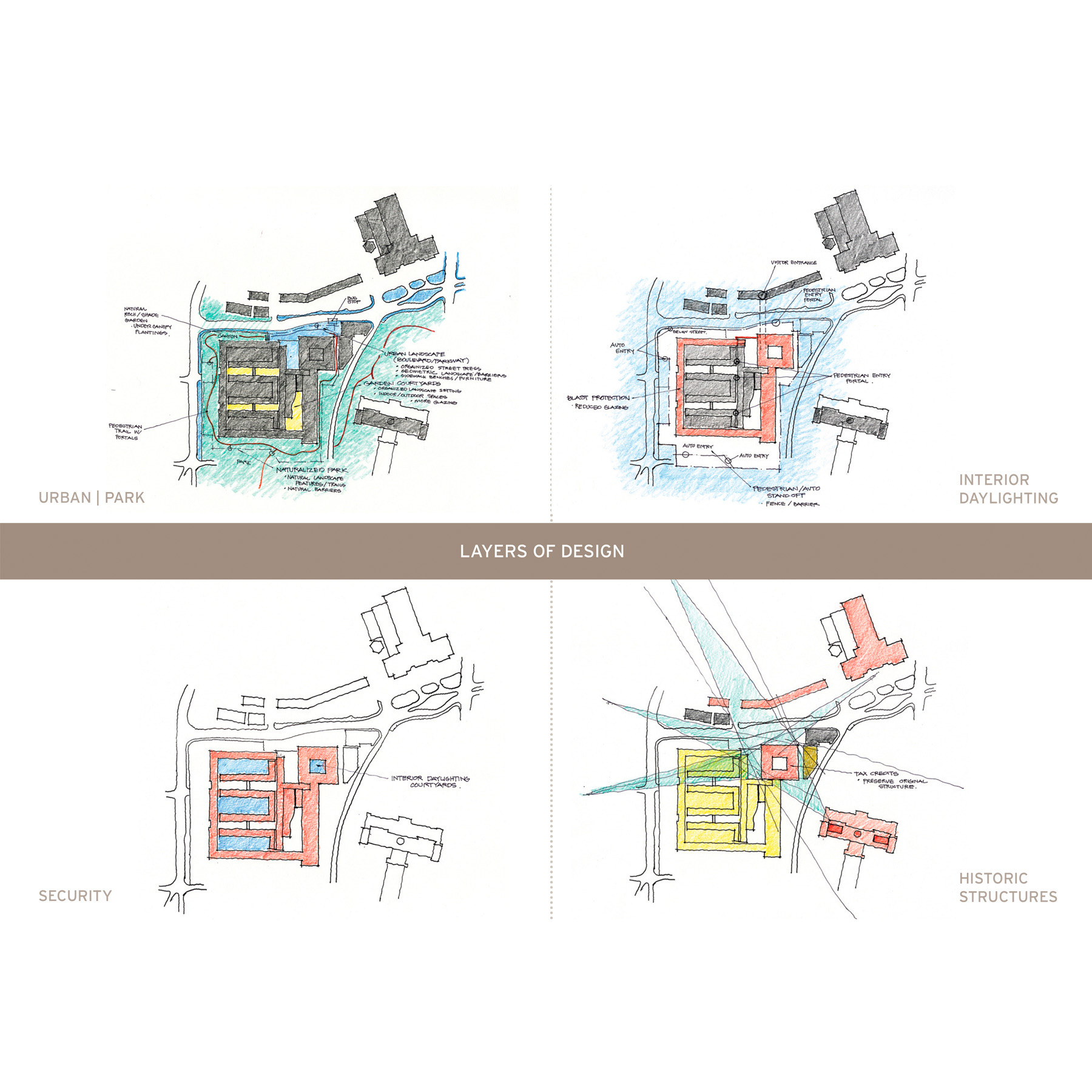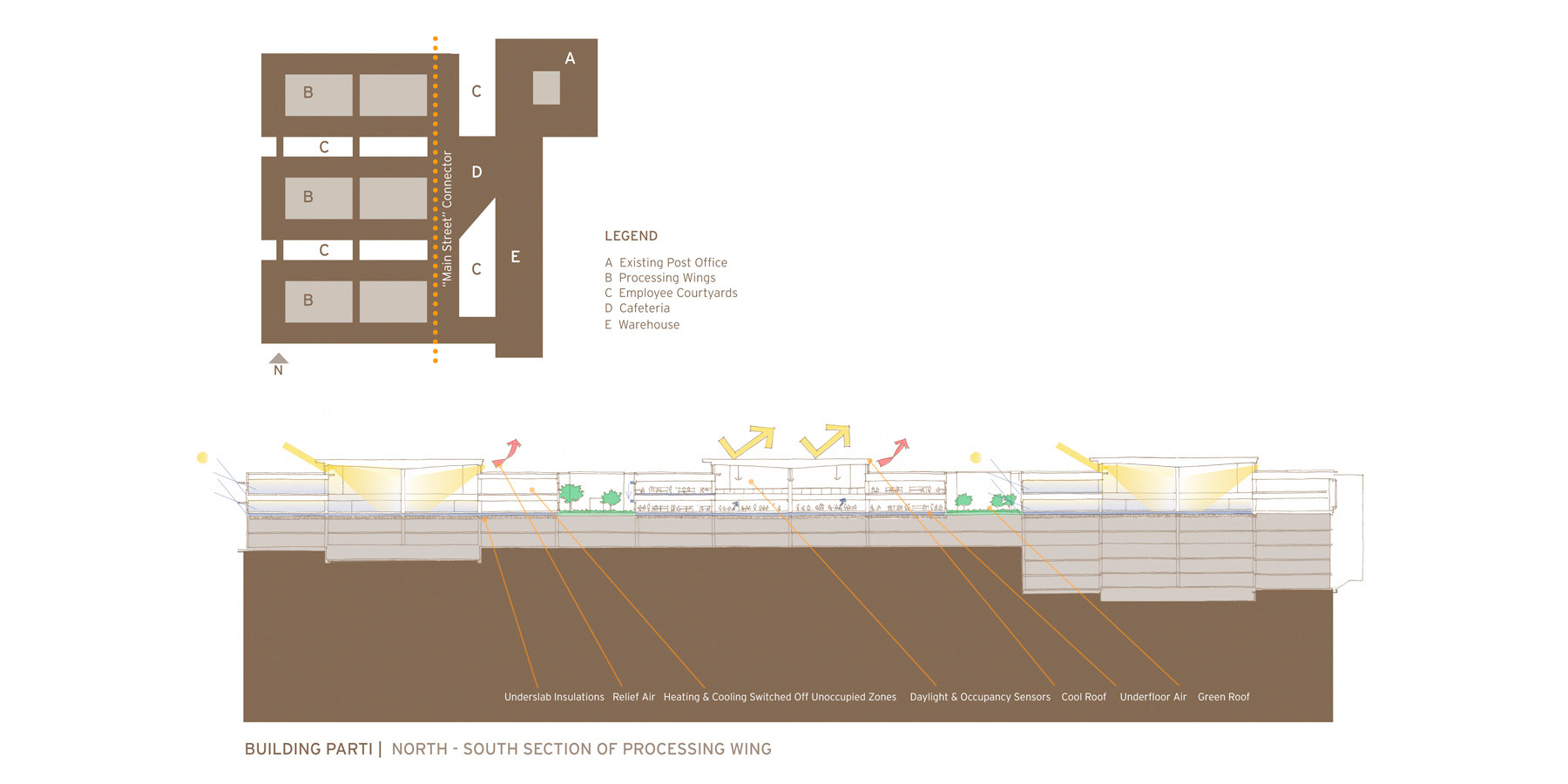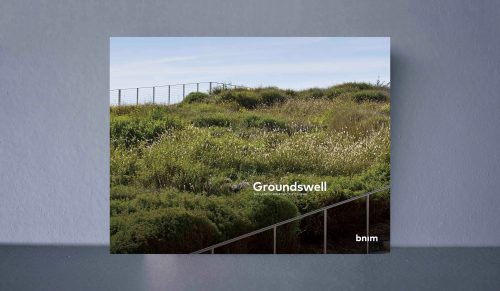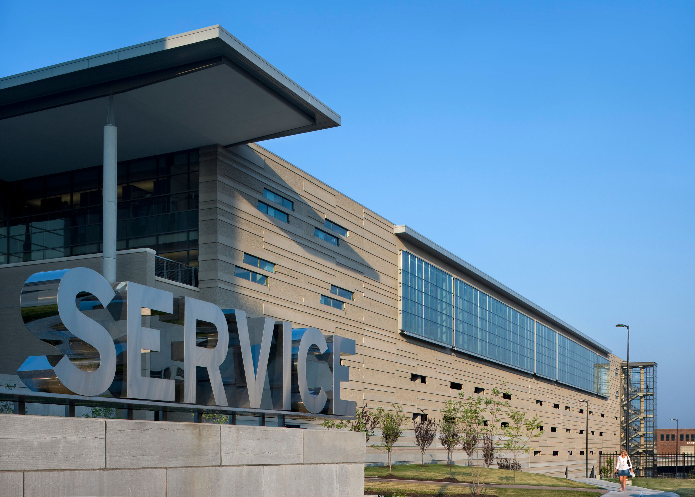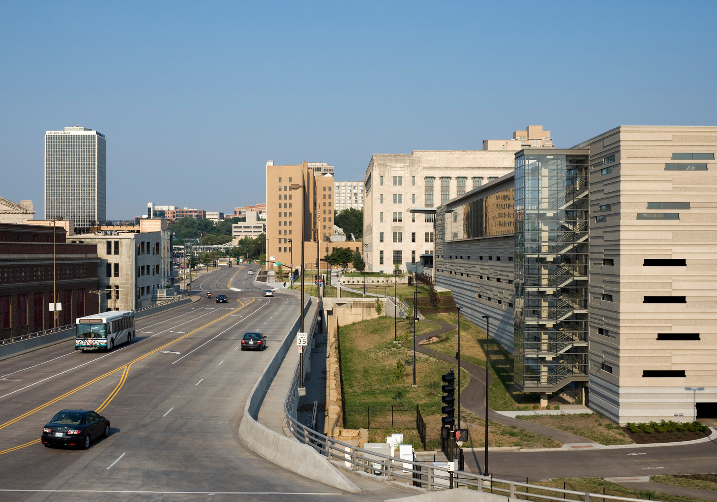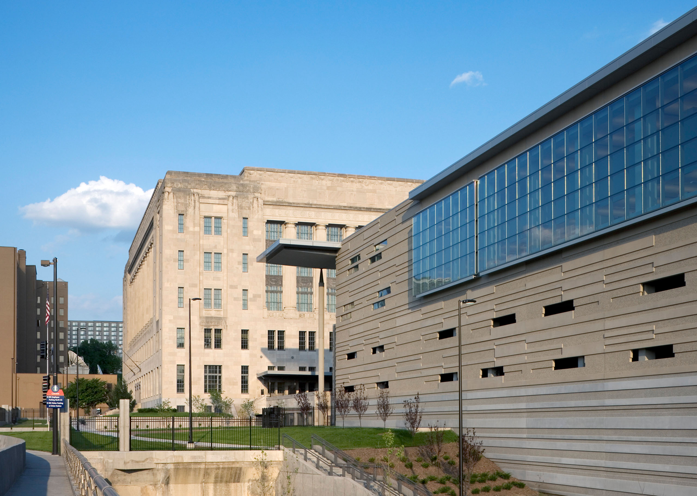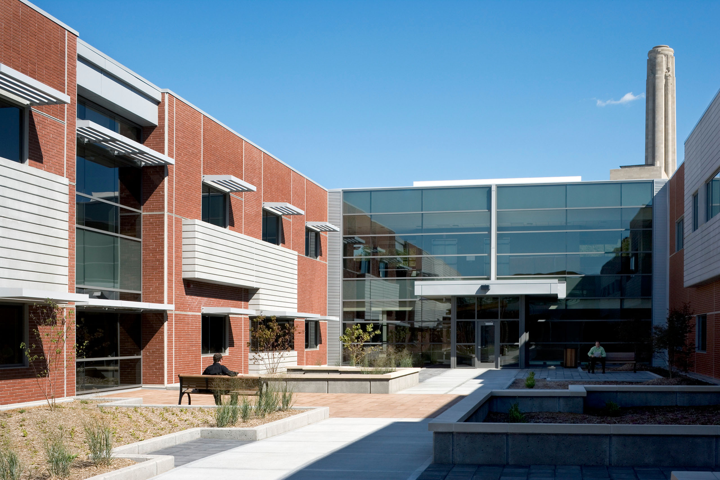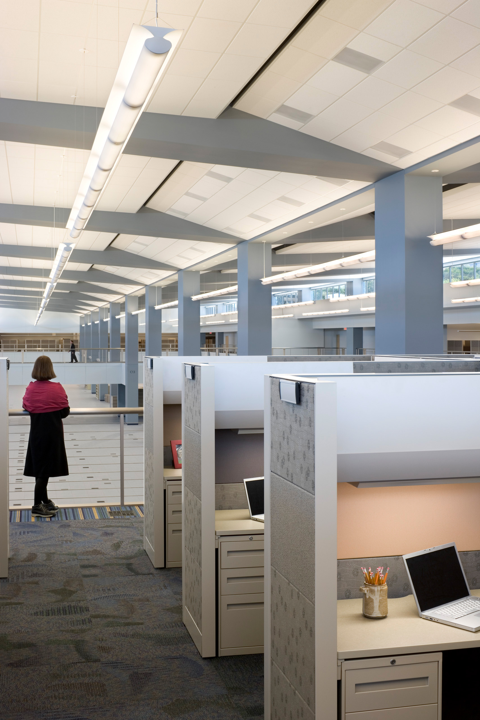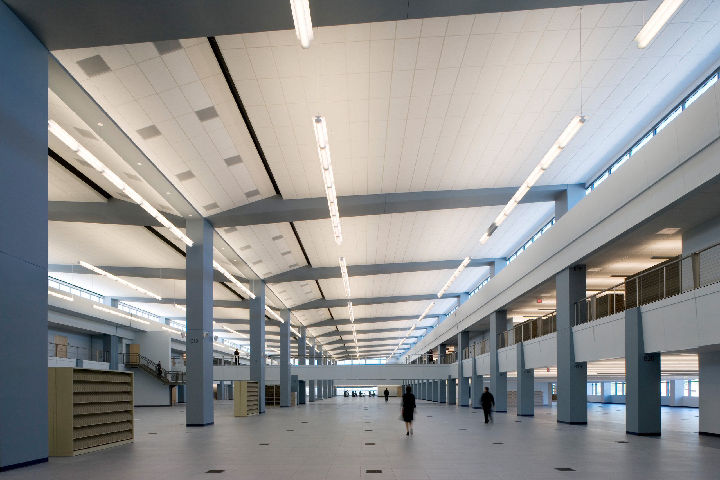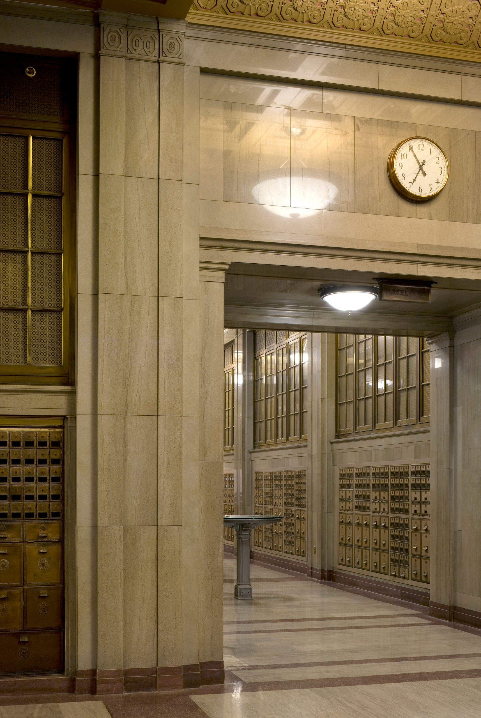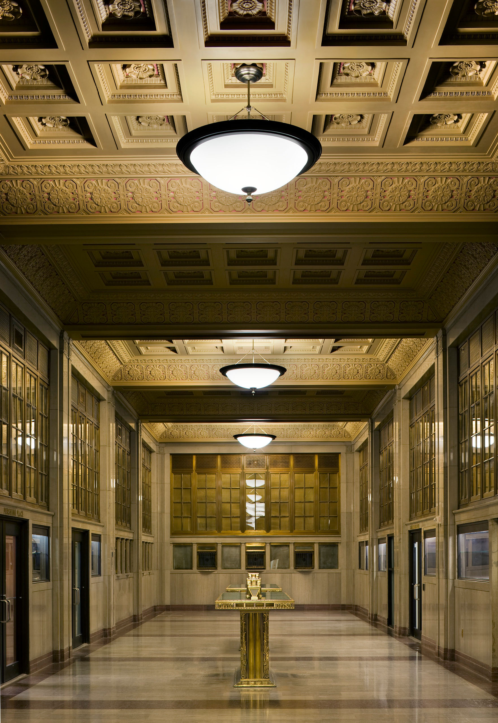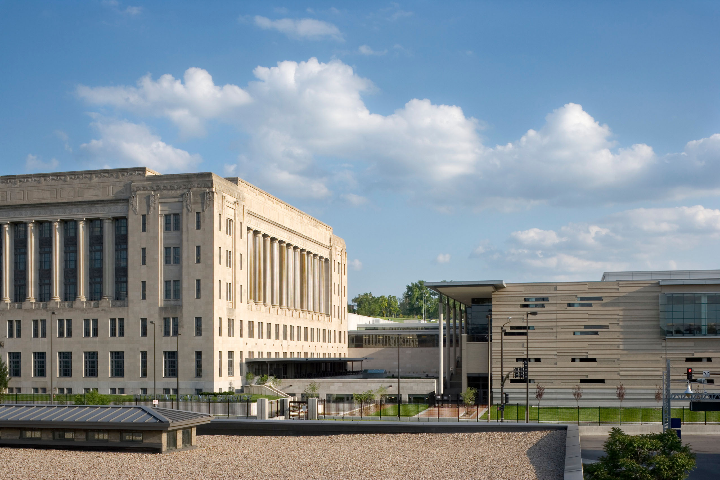Internal Revenue Service Kansas City Campus
Human-purposed and sustainable design strategies transform a 1.1M square foot campus into a cohesive, secure, and employee-focused workplace environment.
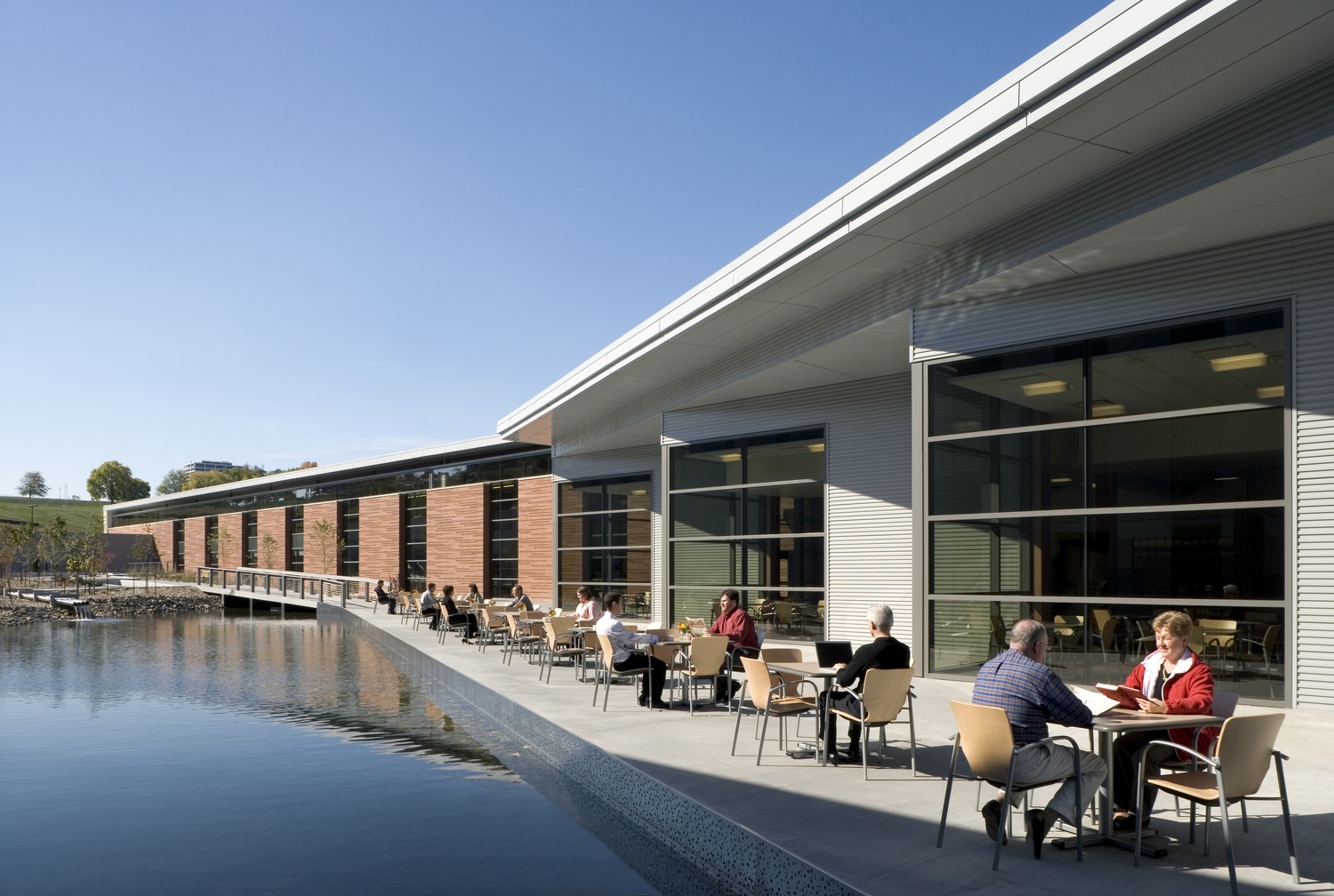
Information
- Location Kansas City, Missouri
- Size 1,191,878 SF
- Completion 2007
- Certification LEED Certified
The Internal Revenue Service (IRS) Kansas City Campus is composed of three 200,000 square foot processing wings, which occupy the western portion of the site and are connected with a “main street” that serves as circulation and support space. The existing historic Post Office building, a 475,000 square foot federal style building, anchors the northeast corner of the IRS Campus and serves as the public entrance to the building. Increased productivity through a quality work environment is addressed by providing access to natural daylight and improved workstation standards. Below grade parking for 3,800 cars is provided beneath the processing wings.
Three major goals guided the design process: integration of the existing Post Office, establishing a relationship with surrounding urban site, and developing an outdoor connection while maintaining the high security needs of the IRS. The historic Post Office became the structural anchor for the complex and placement of the new IRS buildings, following a pattern and scale that memorializes the previous grid of streets and alleys. To establish a human scale in the workplace, the processing wing was developed as three separate 200,000 square foot wings connected by a “main street” circulation corridor and courtyards that bring natural light deep into the facility. This organization allows building operations to operate at different capacities throughout the year.
Impact + Innovation
The IRS Kansas City campus creates a work environment that enhances the productivity and the flexibility of its employees. The facility provides daylight to 80% of the employees, and integrates secure outdoor courtyards for employees to connect back to the exterior. Many of these courtyards are “green roofs” constructed over the parking structure. A one-mile walking trail weaves through a landscape of native trees and grasses, providing an additional benefit for the employees.
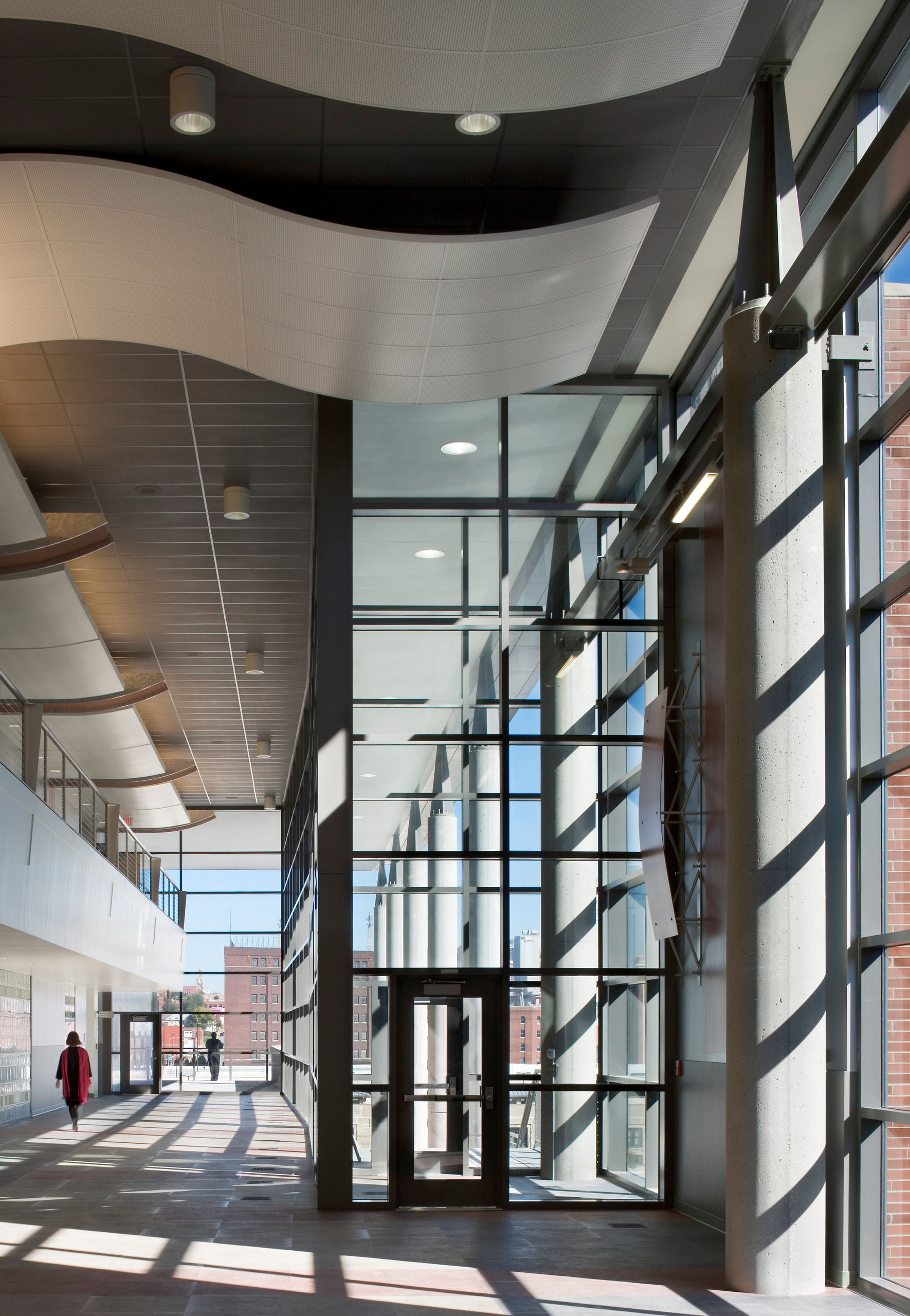
Process
BNIM was responsible for the design of all site landscaping, courtyards, grading, irrigation, stormwater collection system and green roofs. BNIM worked with Kroll Security Group to design an aesthetically pleasing secured perimeter that also meets IRS, GSA and Homeland security requirements. The perimeter was secured by integrating natural limestone walls, ornamental and vinyl coated fencing, appropriate setbacks, ram barriers at key locations and vegetated buffers.
Additional sustainable site components include:
- Amenities to improve the quality of life for employees of the facility.
- Interior courtyards, green roofs, walking trail, natural lighting, and views to the outdoors where created all while maintaining the high security requirements of project.
- A plant palette made up of 80% native species to reduce the water use by 93% from traditional practices.
- Captured stormwater from the 70,000 square foot warehouse roof that is stored for irrigation and provides a pleasing water feature for IRS employees.
- Green roofs covering 1.5 acres of the site to greatly reduce the heat island effect typical of such a large building footprint.
People
Team
- Steve McDowell
- Craig Scranton
- Doug Stevens
- Tobias Hathorn
- Audrey Voorhies
- David Bell
- Phaedra Svec
- Amy Battery
- Mike Stofiel
- Robert James
- Emilie Hagen
- Edward Krygiel
- Barbara Cugno
- Bryce Lawrence
- Eric Morehouse
Client
Internal Revenue Service
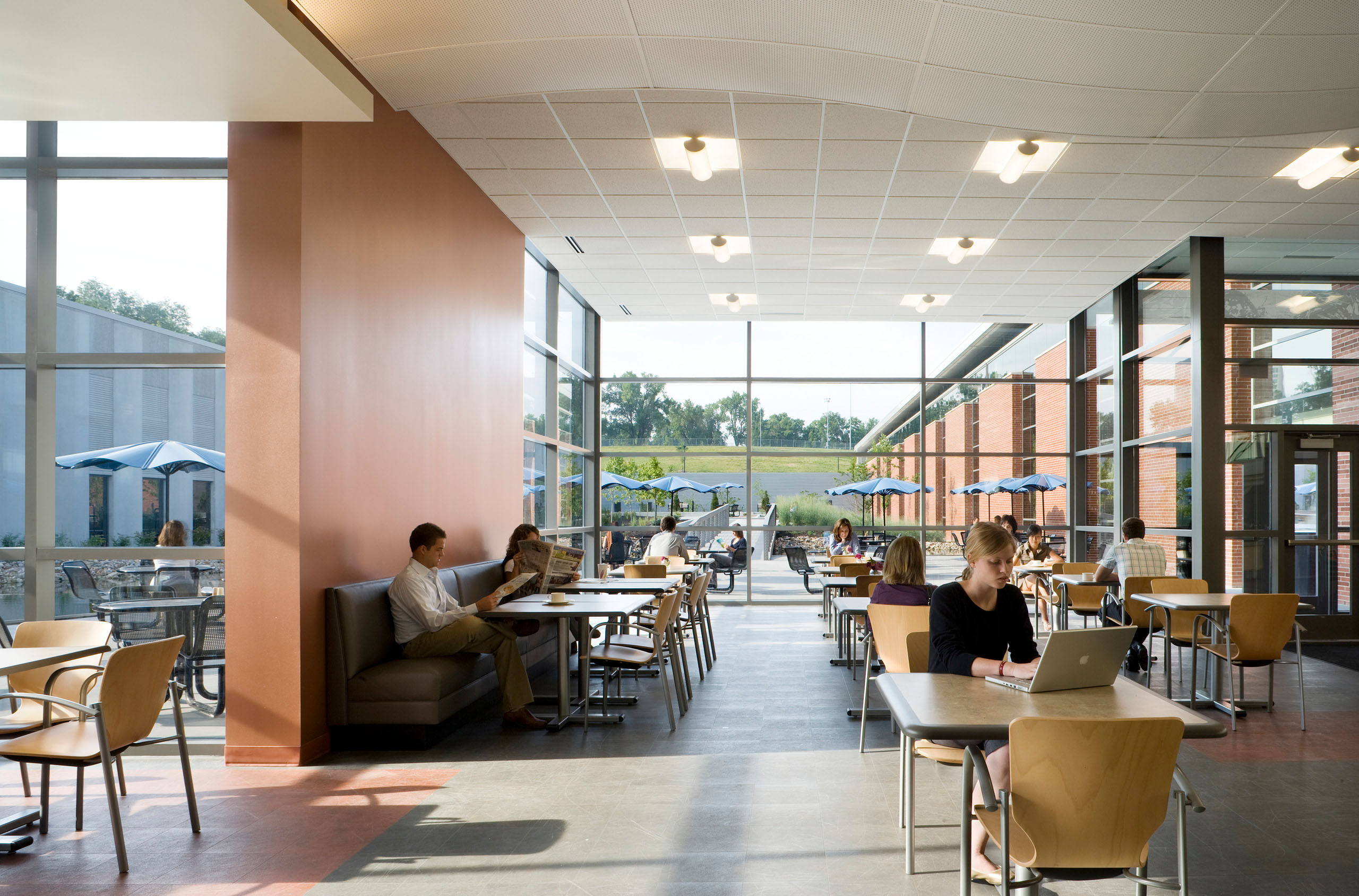
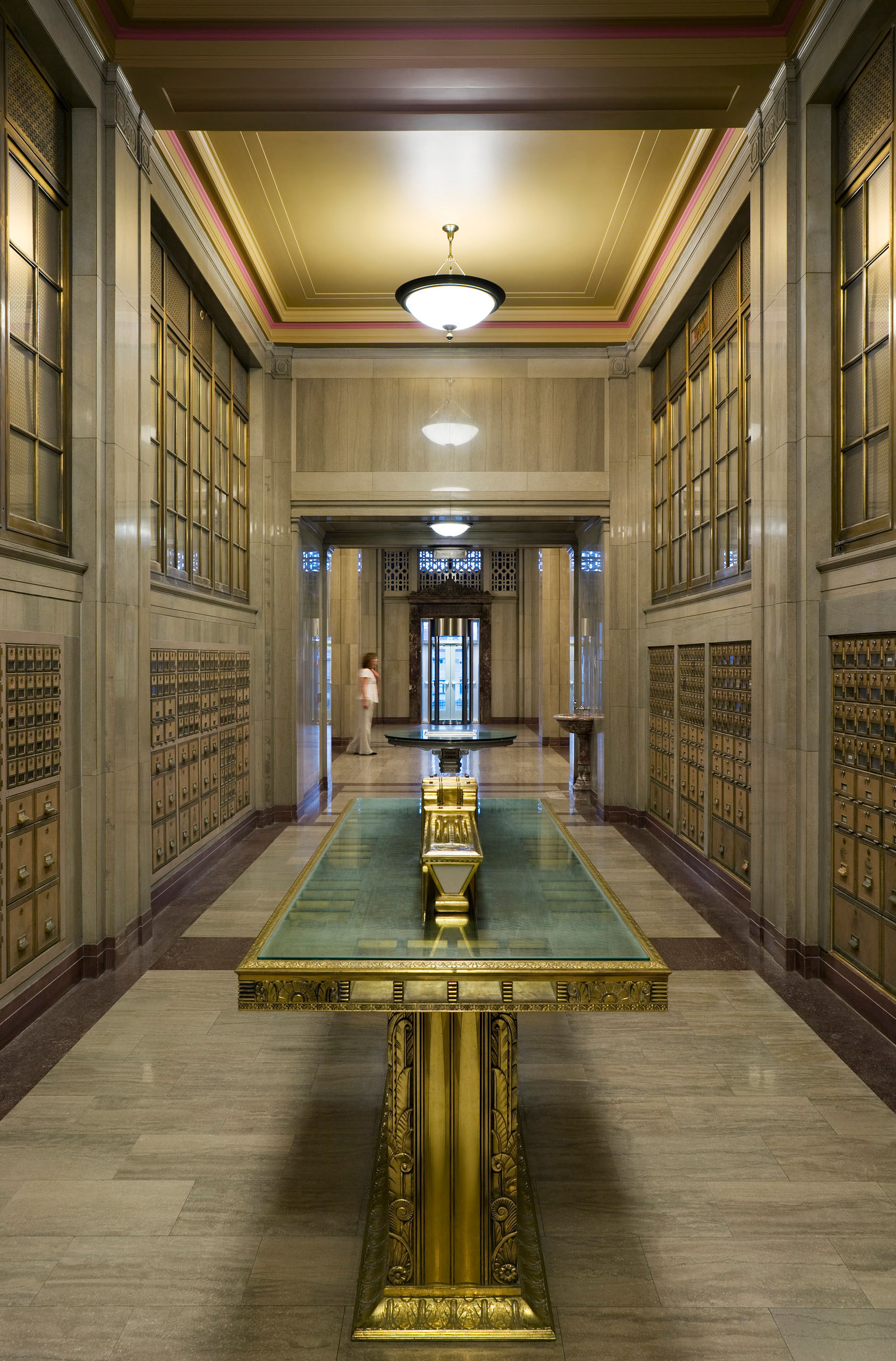
Media
Library
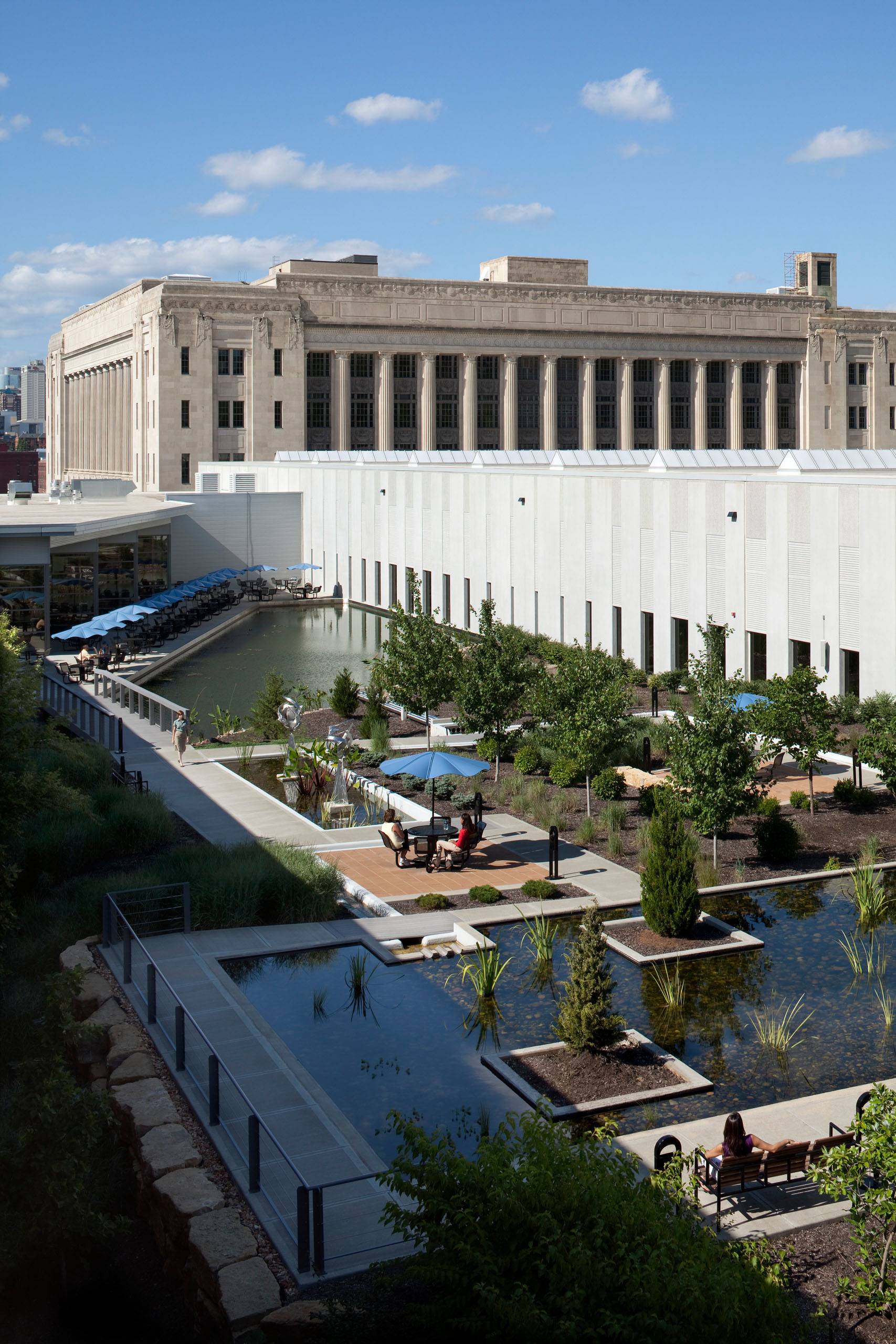
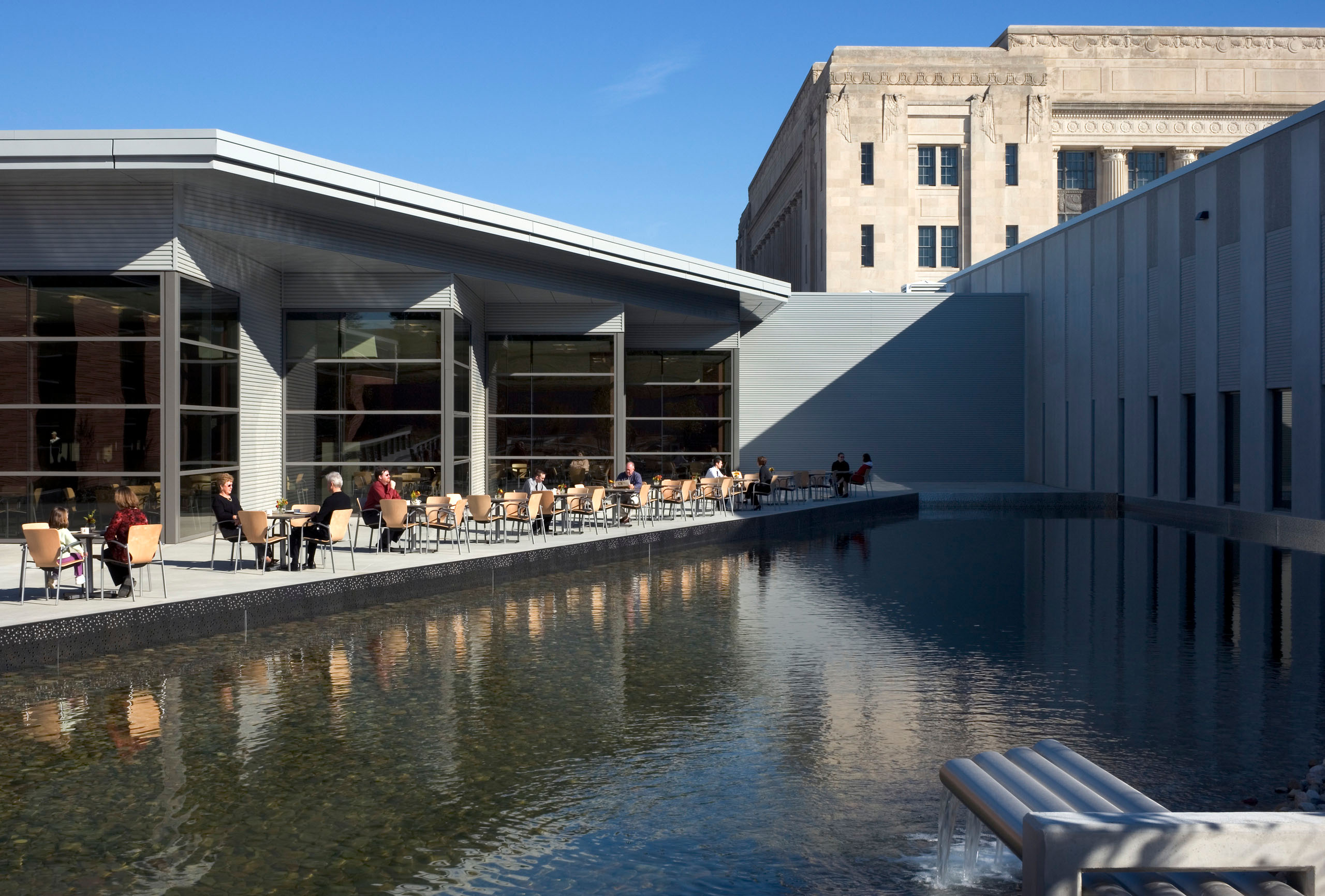
Awards
Illuminating Engineering Society of North America (IES)
International Illumination Design Awards – Merit Award
2008
Building Design + Construction Magazine
Bronze Award, Building Team Awards
2008
ASLA Prairie Gateway
Honor Award
2008
AIA Committee on the Environment (COTE)
Honorable Mention, Top Ten Green Project Award
2008
Kansas City Business Journal
Capstone Award, Community Impact Category
2007
Economic Development Corporation of Kansas City, Missouri
Cornerstone Award
2007
AIA Kansas
Merit Award, Architecture
2007
General Services Administration (GSA)
Design Awards, Citation Award, Lease Construction
2006
AIA Kansas City
Citation Award
2006
