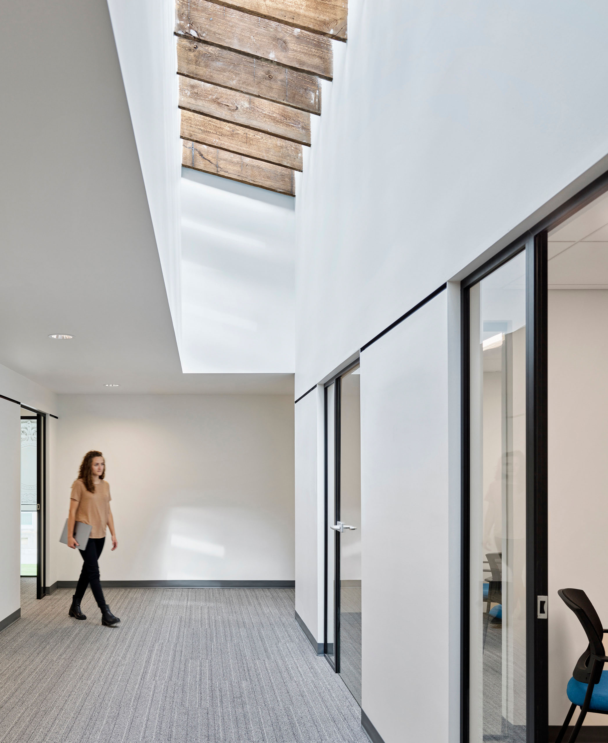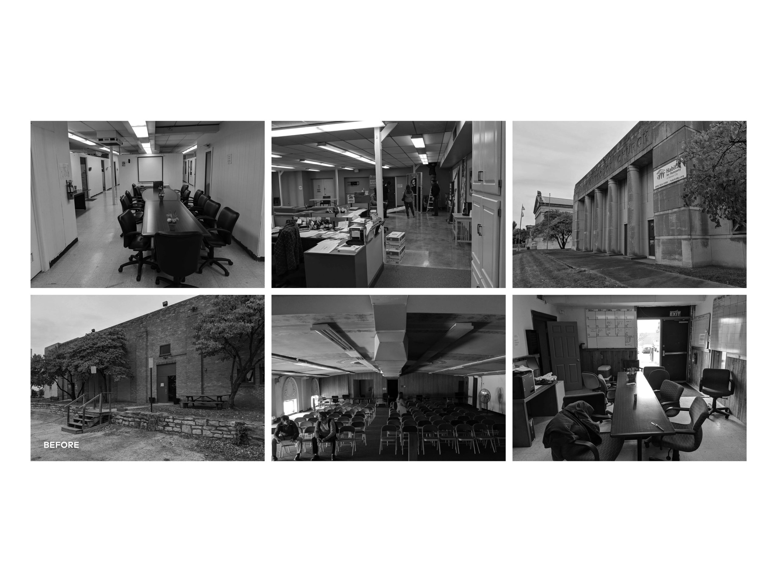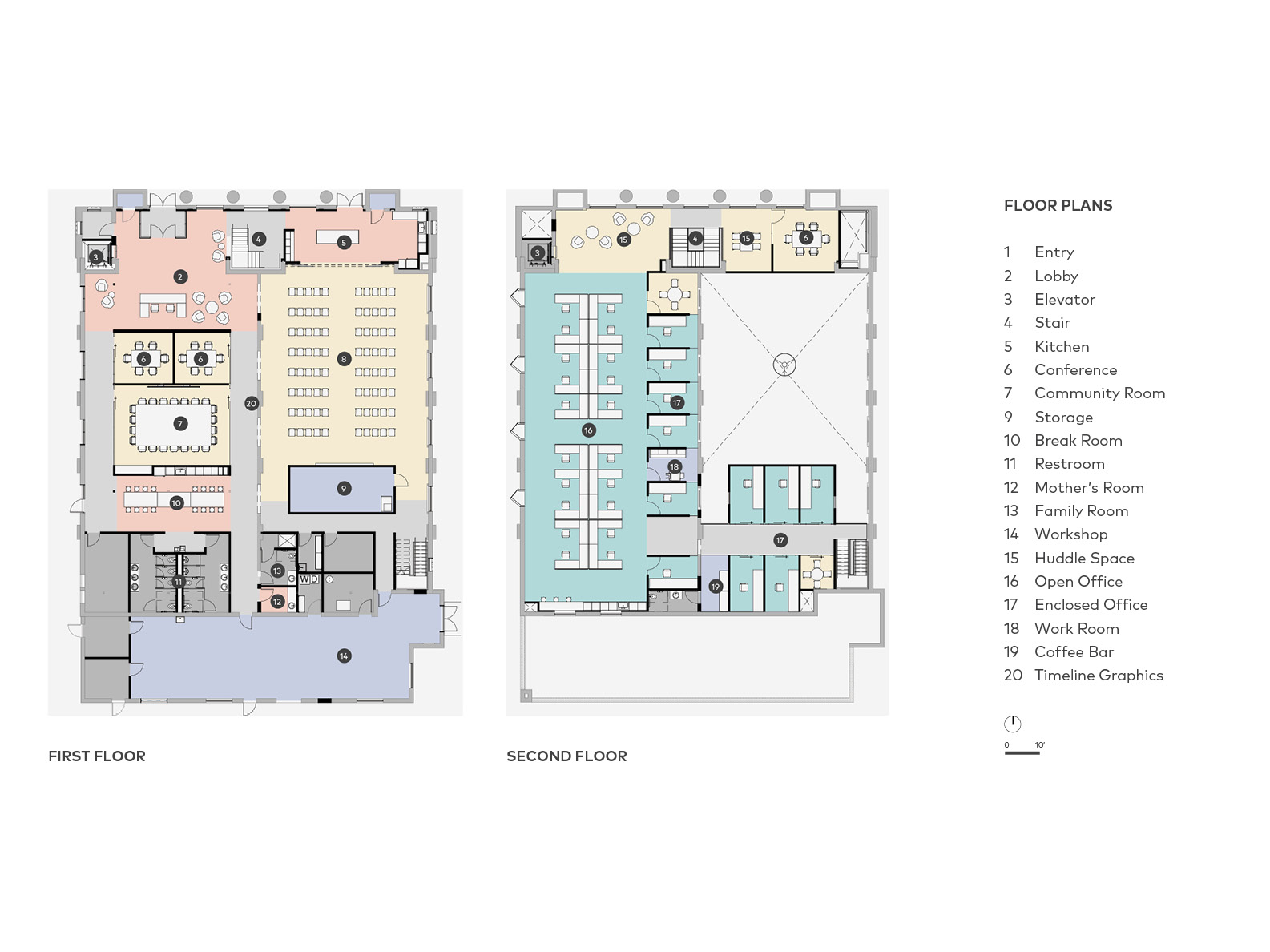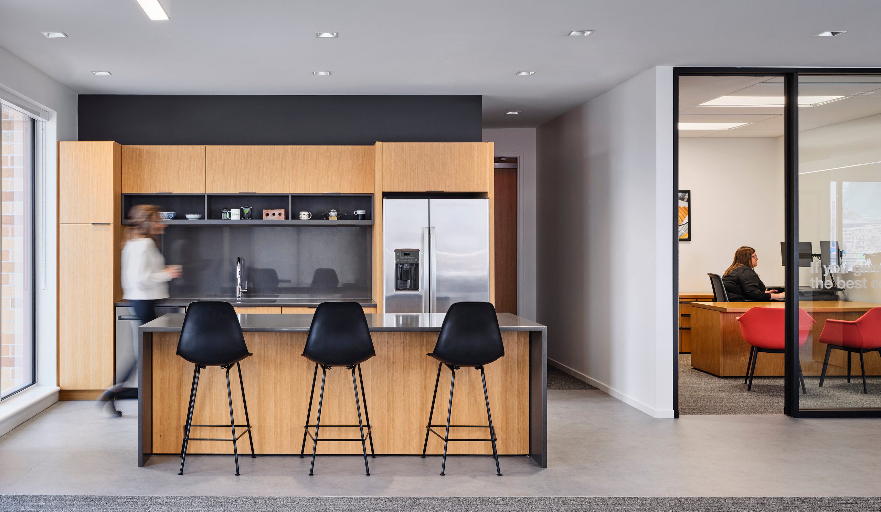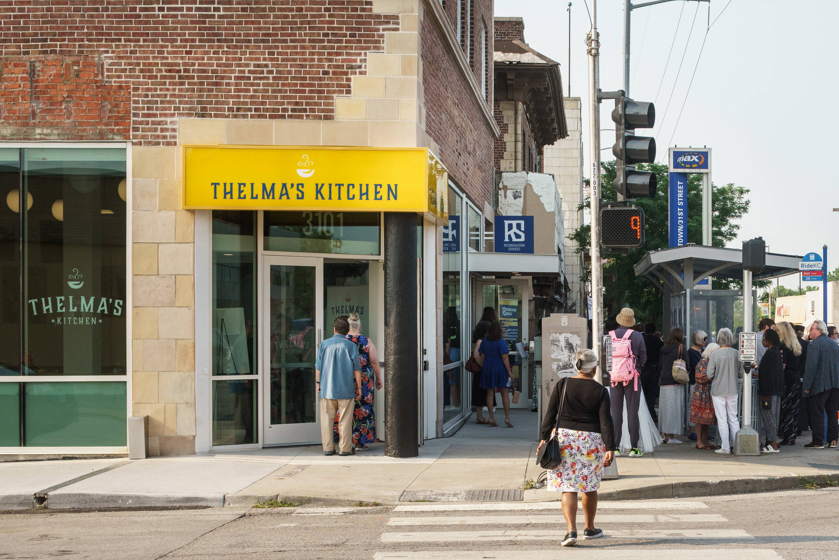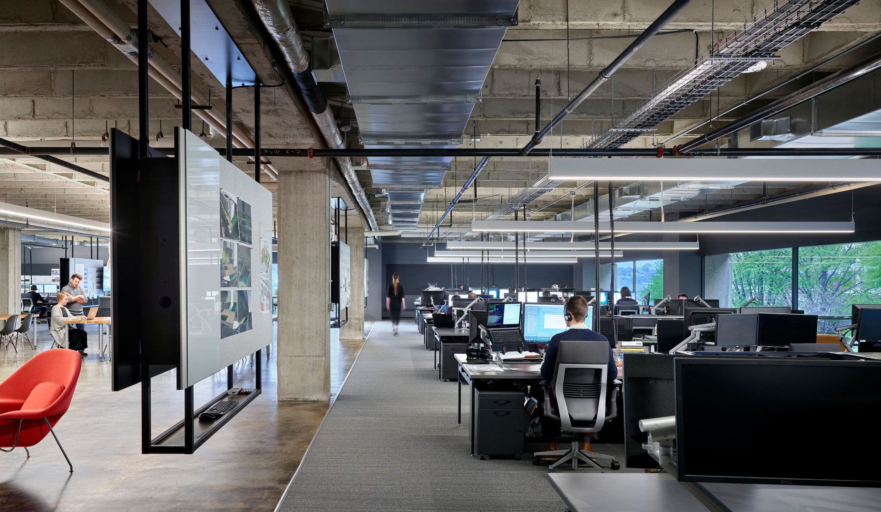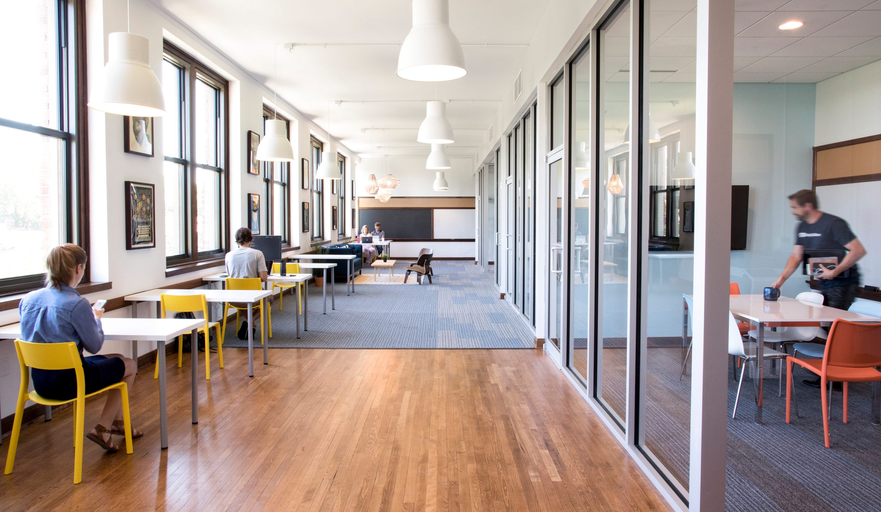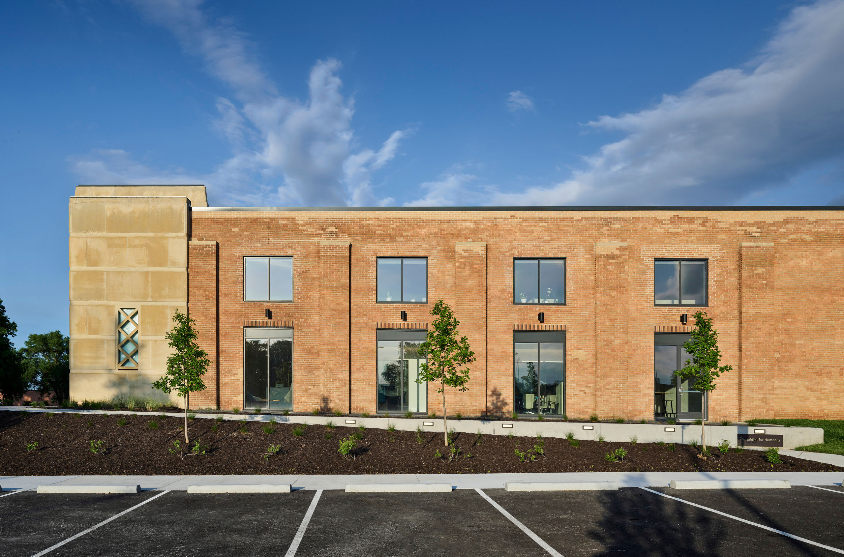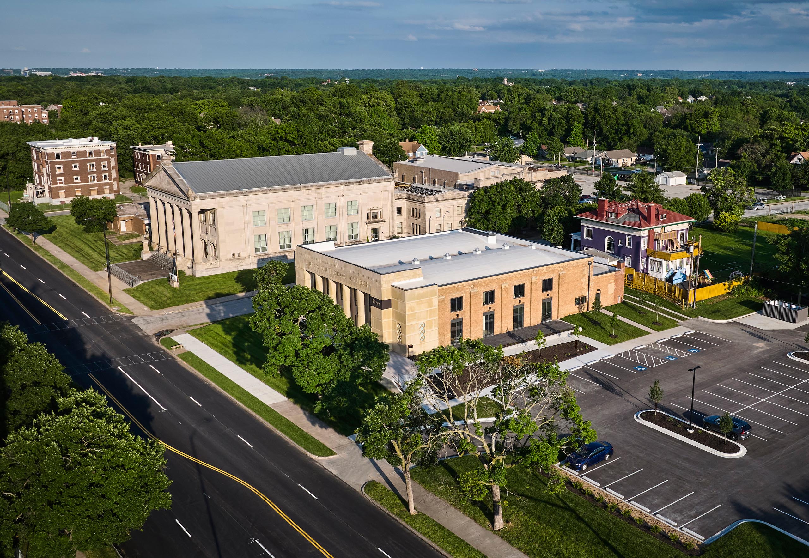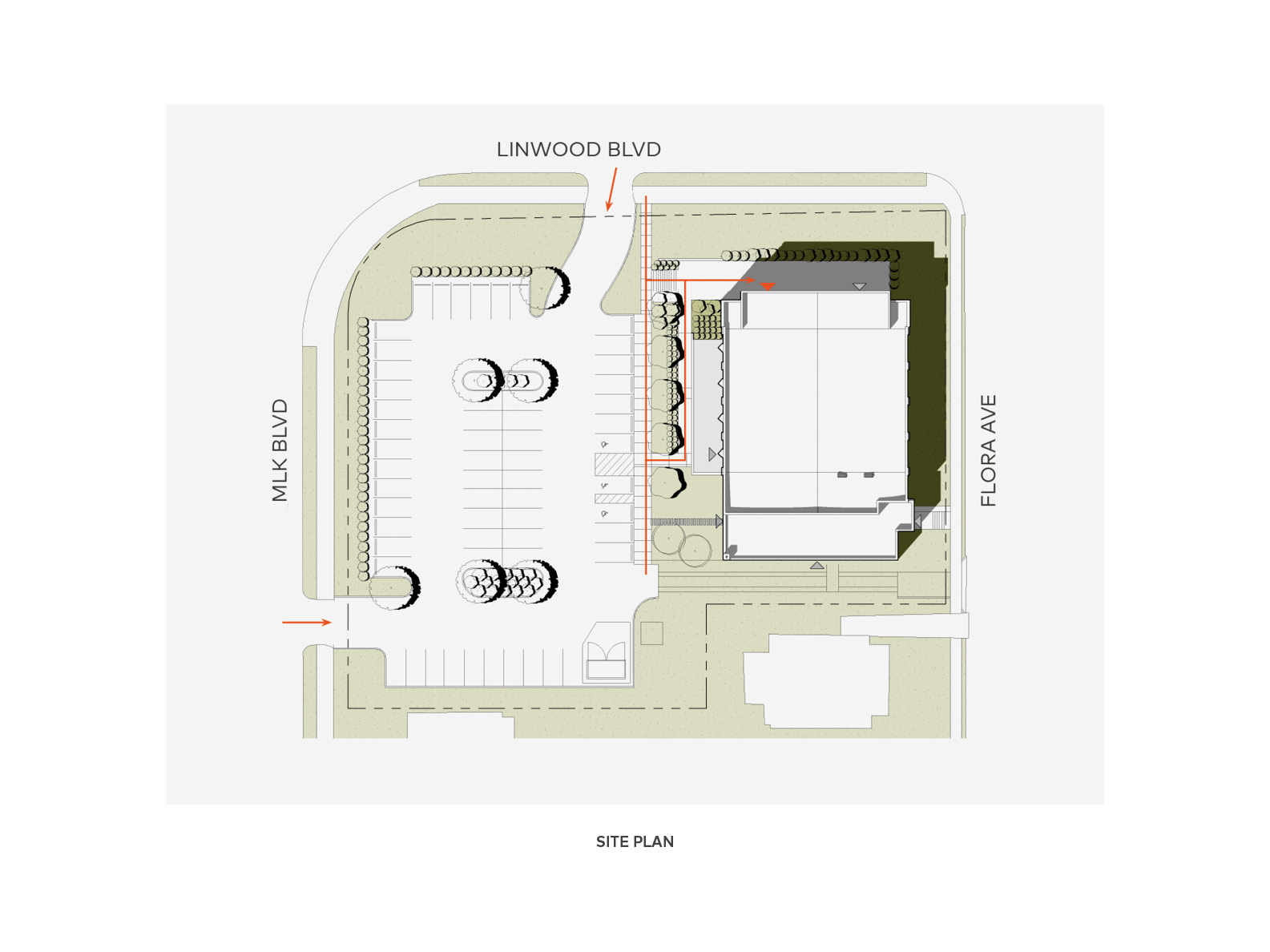Habitat for Humanity of Kansas City
Habitat for Humanity Office Renovation
A transformational renovation supports organizational effectiveness and acknowledges the dignity of all building users through inspiring and healthy spaces
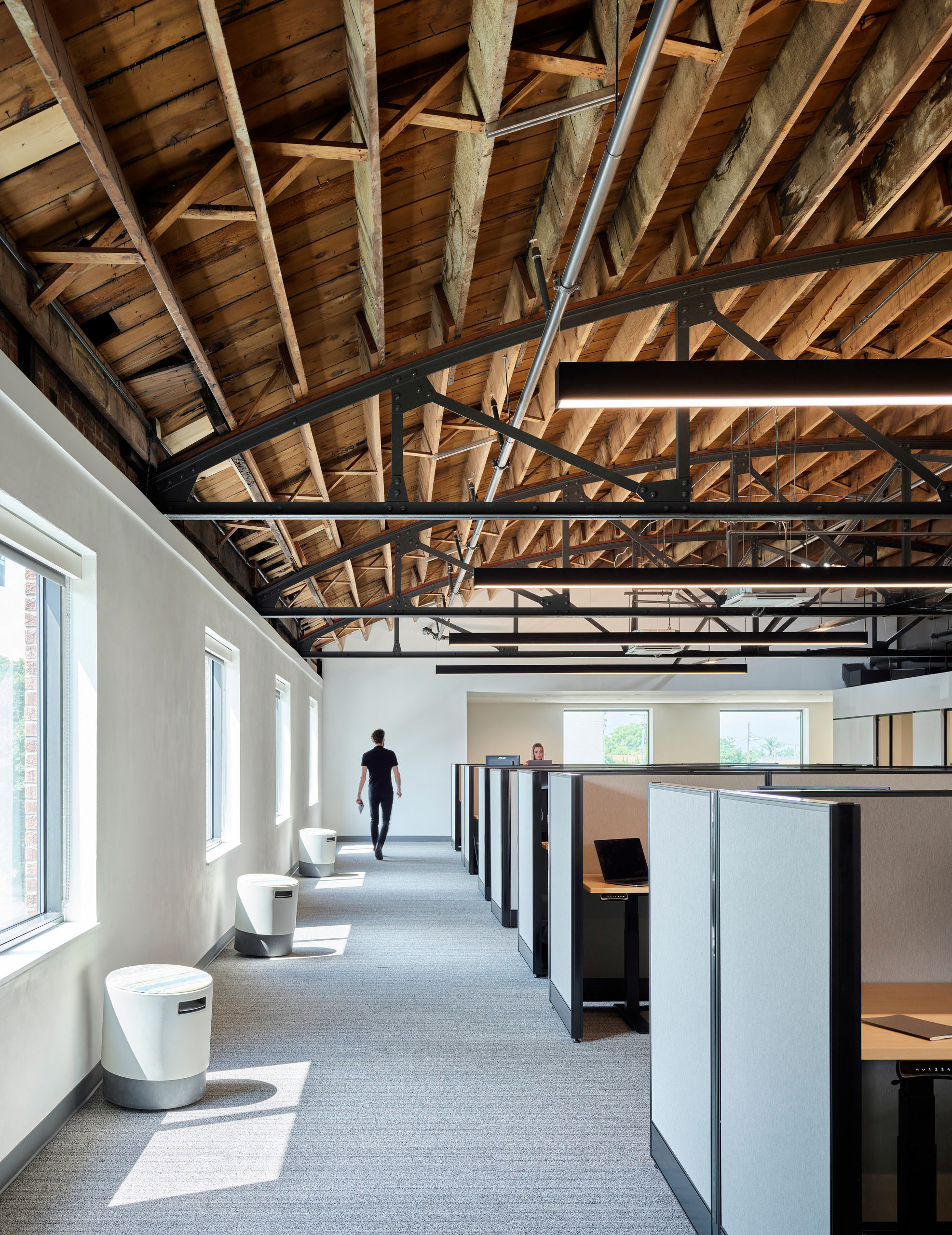
Information
- Location Kansas City, Missouri
- Size 14,764 SF
- Completion 2022
- Project Type Workplace
The Habitat for Humanity of Kansas City Renovation Project is a transformational renovation of an existing two-story Original Greek Orthodox Church located at the intersection of Linwood and Paseo Boulevard in Kansas City, MO. The building was previously used by KCMO Public Works and then occupied by Habitat for Humanity of Kansas City (Habitat KC) as their offices for many years. When Habitat KC purchased the building to use as the organization’s primary office headquarters, it was their mission to renovate and renew this existing space to better support their mission, clients, and community. The facility’s location holds special significance, sitting only three blocks from Habitat KC’s first home project. The renovation focuses on restoring the original building’s character and historical features while elevating spaces to best serve Habitat KC’s needs. The building includes 31 private and open offices; a board meeting room; break area and community kitchen; mother’s room; building workshop; and a large, multi-functional community gathering space. The project enhances overall organizational function and establishes a renewed and inspiring environment for Habitat KC to help families in the Kansas City community build strength, stability, and self-reliance through shelter.
Impact + Innovation
The design focused on restoring the original building’s character and historical features that had largely been hidden by renovations over the years. Working within the existing structure, the renewed Habitat for Humanity of Kansas City office takes cues from the original design concept of the building and celebrates its significant features such as the historic plaster work and the dome of the original sanctuary that now serve as focal points of the new community room. In a previous renovation, a second floor had also been added to this community gathering space which divided the space into two separate floors. The design team removed this inserted second floor, returning the community space back to its two-story, multi-use function for Habitat KC. Other design layout adjustments included reestablishing the pedestrian entry of the building on the north façade which served as the historic front of the building. Exterior stone and brick masonry repairs, window replacement, healthy building materials, updated building systems, and a new roof contribute to restoring the existing facility while ensuring the building provides a healthy, human-purposed environment for Habitat KC’s building users. Daylighting and spatial organization also greatly contribute to occupant comfort and well-being. Additional windows along the north and west façade and skylights were inserted to introduce enhanced daylighting into the facility. Open office workstations have direct access to views and daylight, and interior private offices feature glass walls that welcome light in from these shared areas.
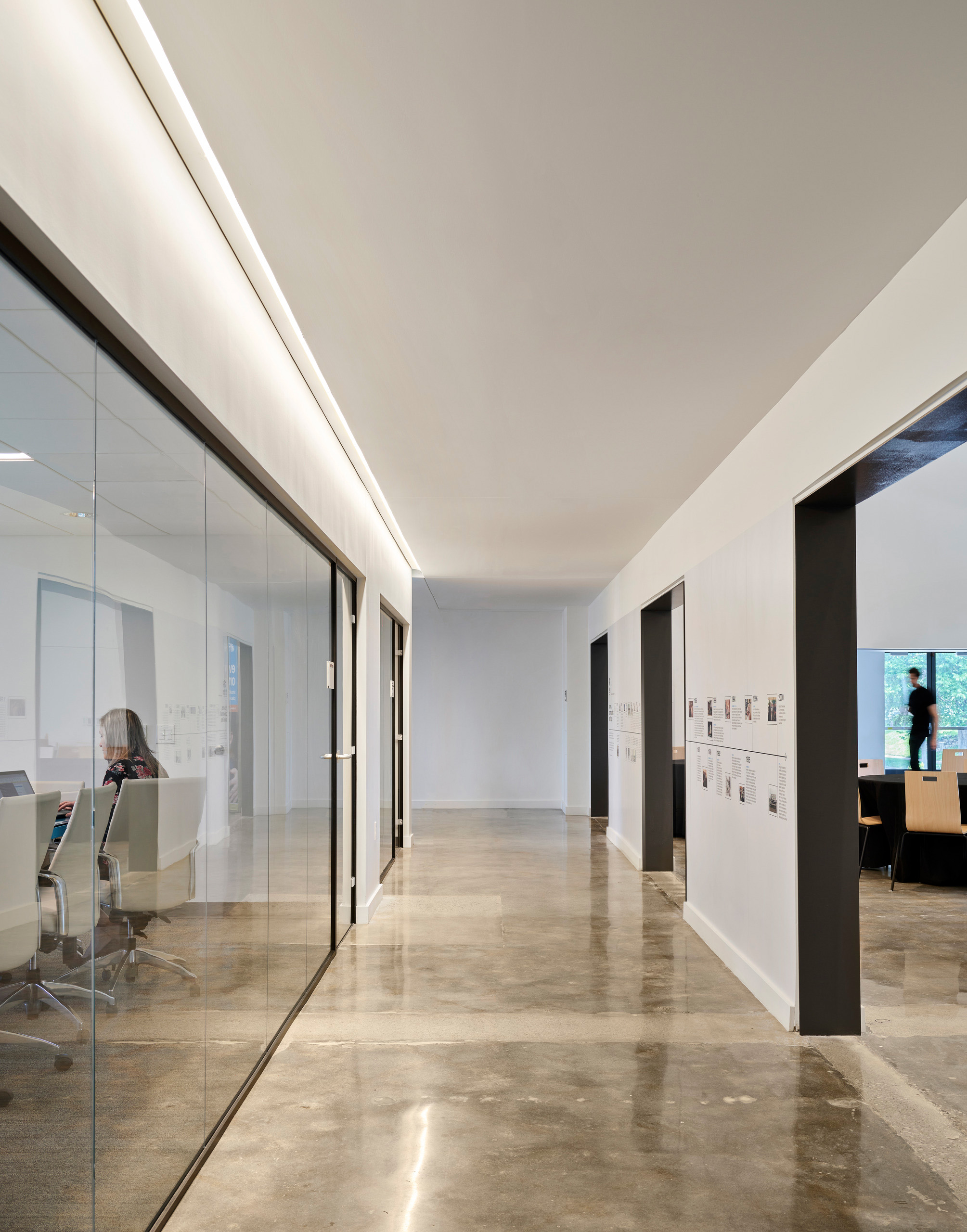
Process
Habitat for Humanity of Kansas City collaborated with BNIM to identify a series of key goals for the renovation project, centered on their vision to foster strength, stability, and self-reliance through shelter; nurture a diverse and inclusive community; maximize positive impacts to families; and enhance Habitat KC’s donor base and become the go-to organization for affordable housing. Much of the emphasis in project programming focused on how different groups in the organization work amongst themselves and with each other. Various work and collaboration styles as well as privacy requirements were explored for both group and individual work activities. The design team aimed to support Habitat KC’s goals and bring the organization’s vision for the future to life through a renewed, healthy, and inspiring environment that enhances overall organizational function and effectiveness. Compared to pre-existing conditions, this renovation acknowledges the dignity of all visitors, partners, and staff through the quality and diversity of the spaces.
Sustainability
People
Team
- Laura Lesniewski
- Sam De Jong
- Katie Nichols
- Ashley Perrin
- Kylie Schwaller
Client
Habitat for Humanity Kansas City
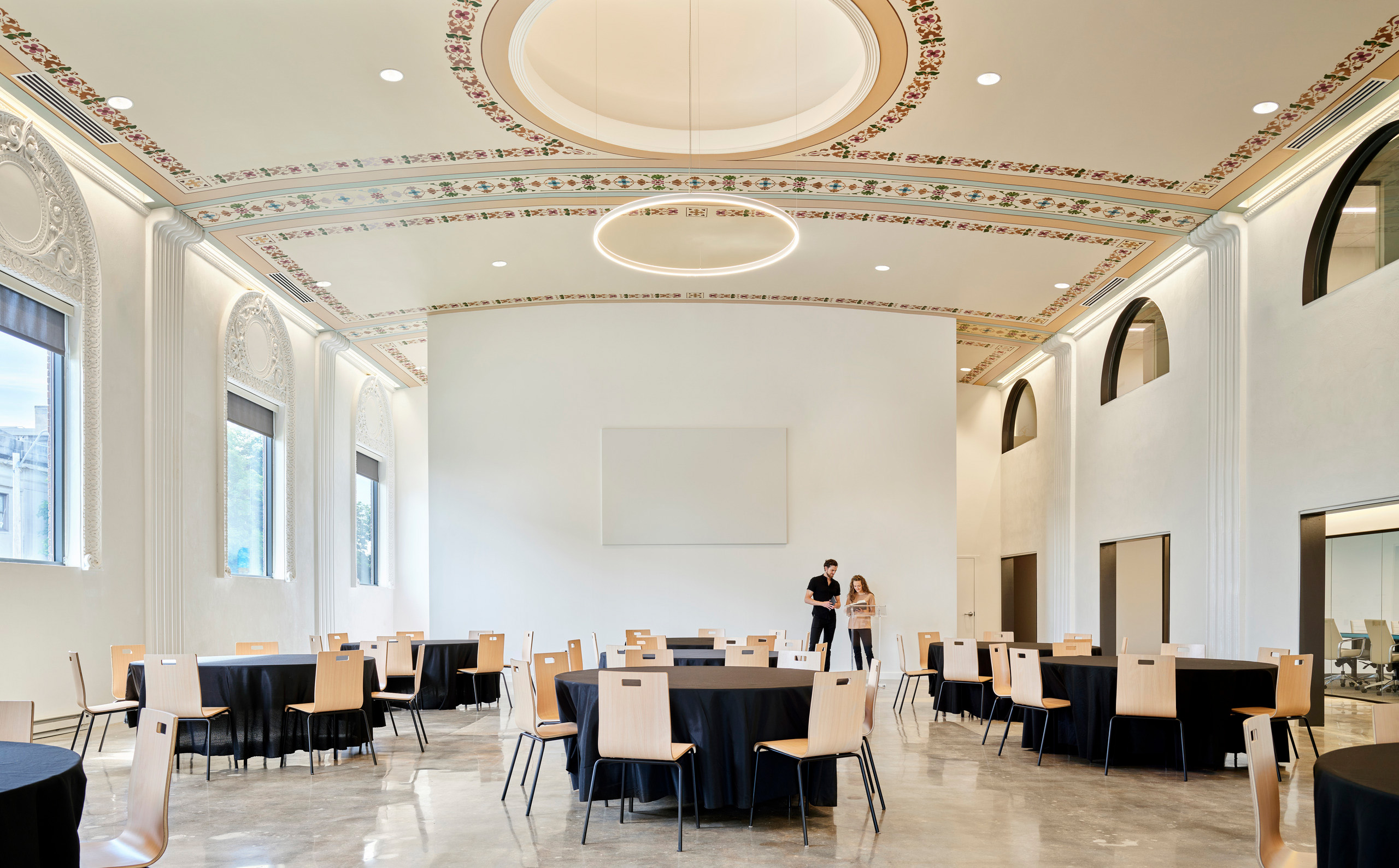
Awards
Kansas City Business Journal
Capstone Award – Adaptive Reuse
2023
AIA Central States
Honor Award – Architecture
2022
AIA Kansas City
Merit Award – Architecture
2022
AIA Kansas
Merit Award – Interior Design
2022
