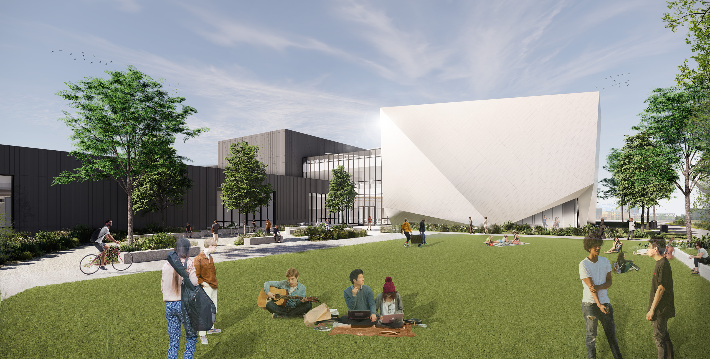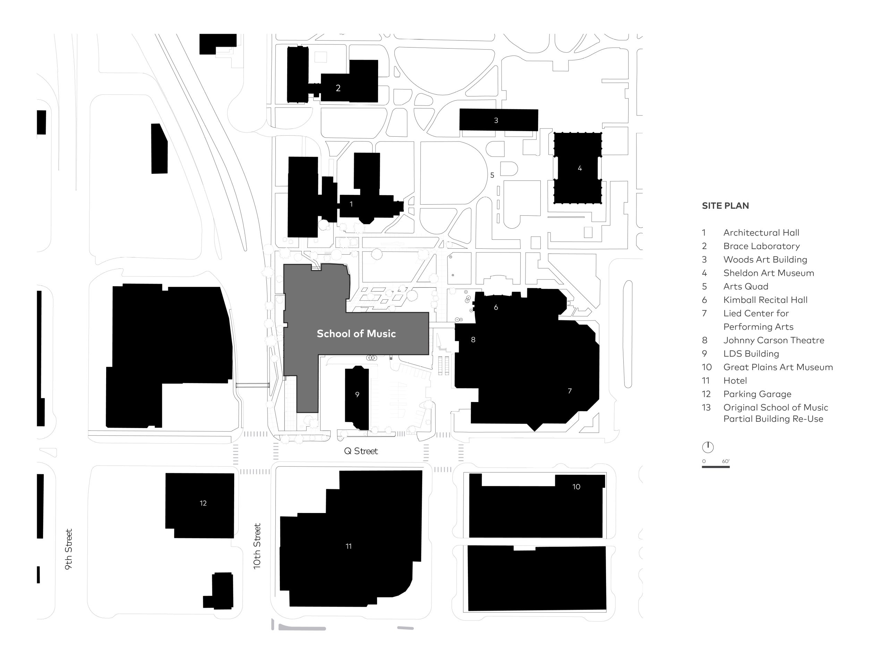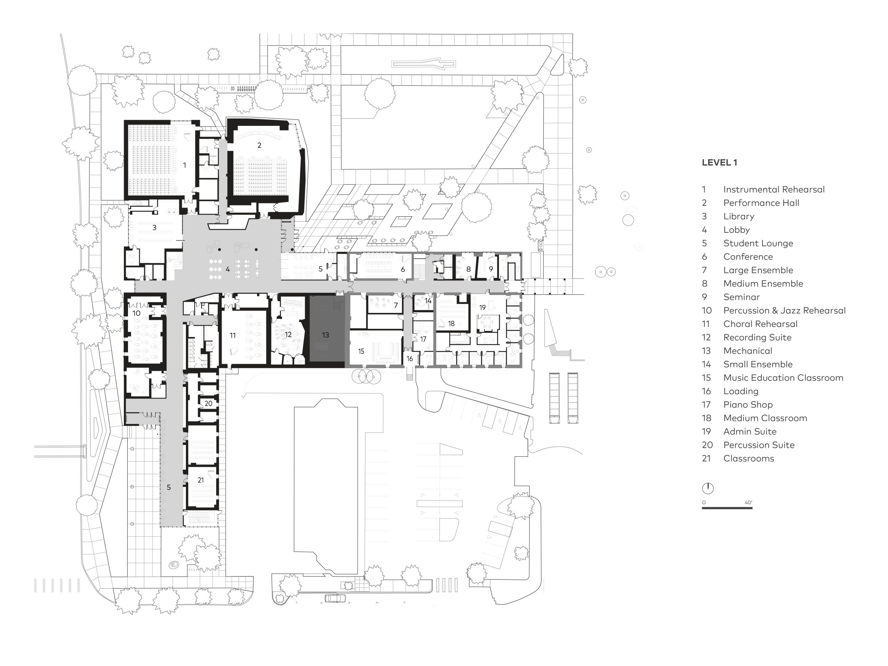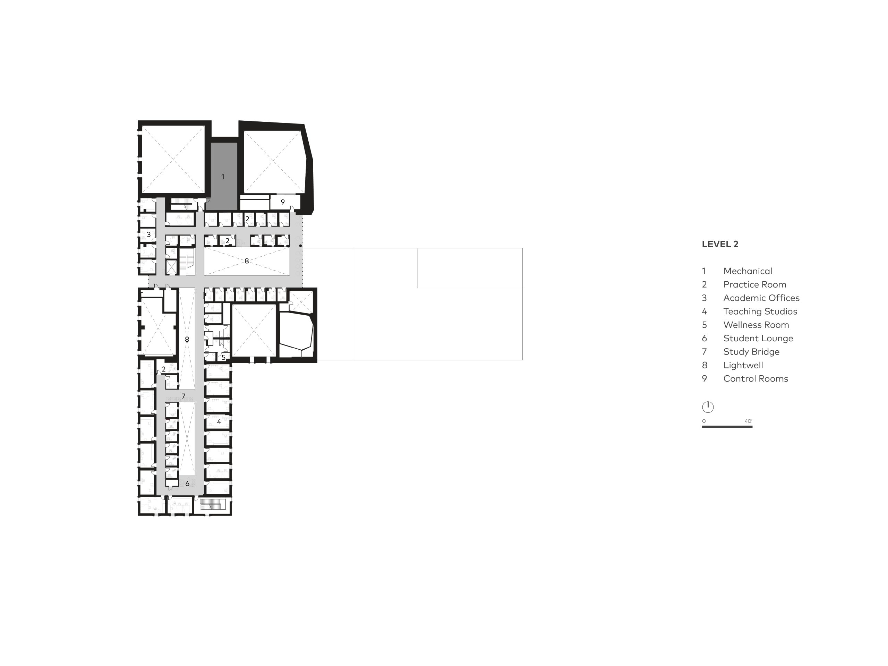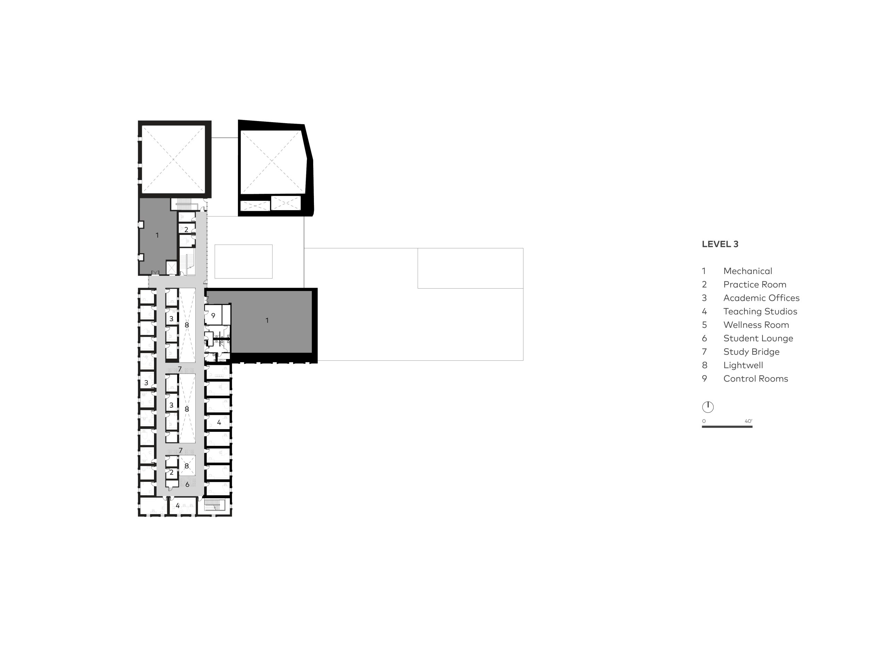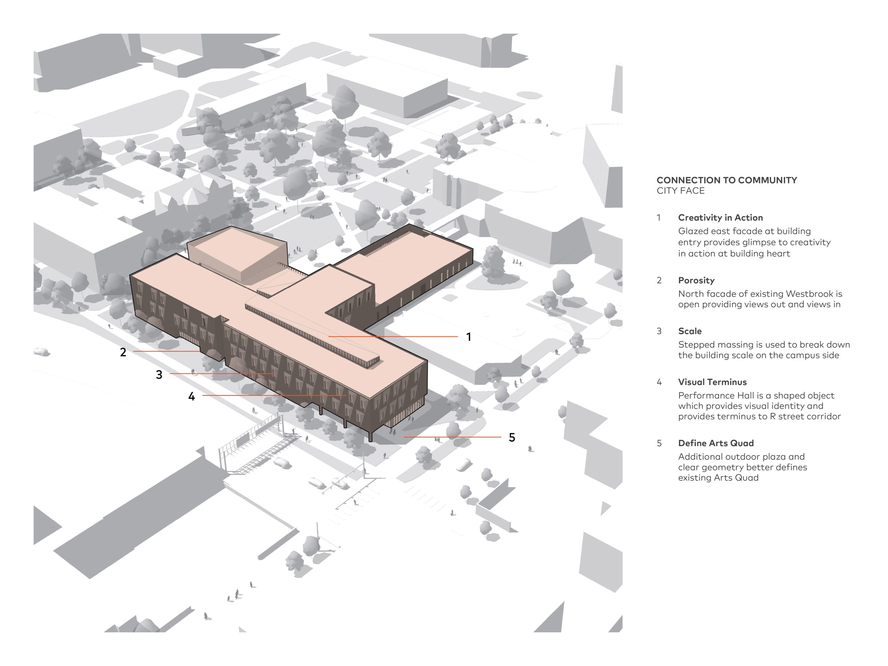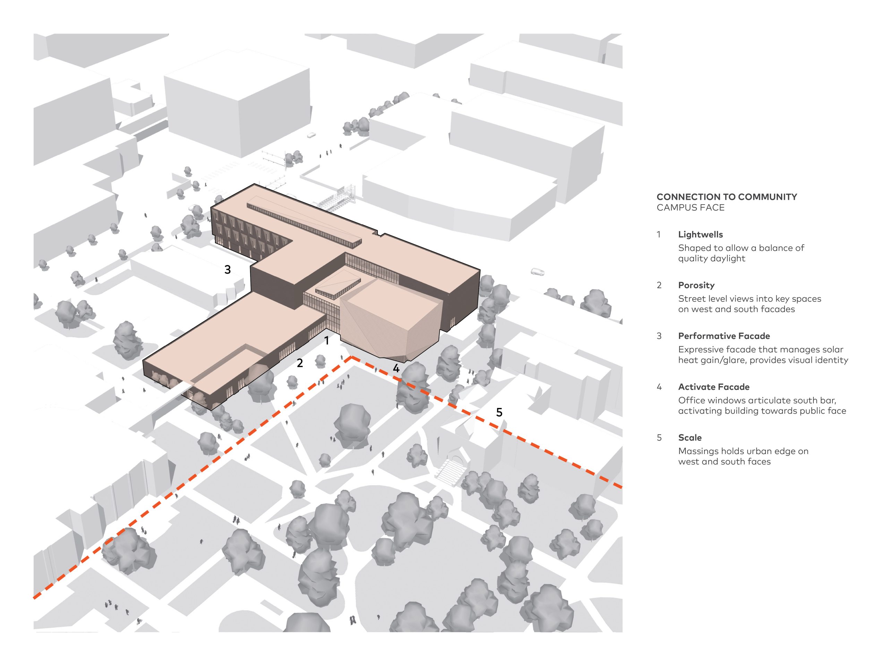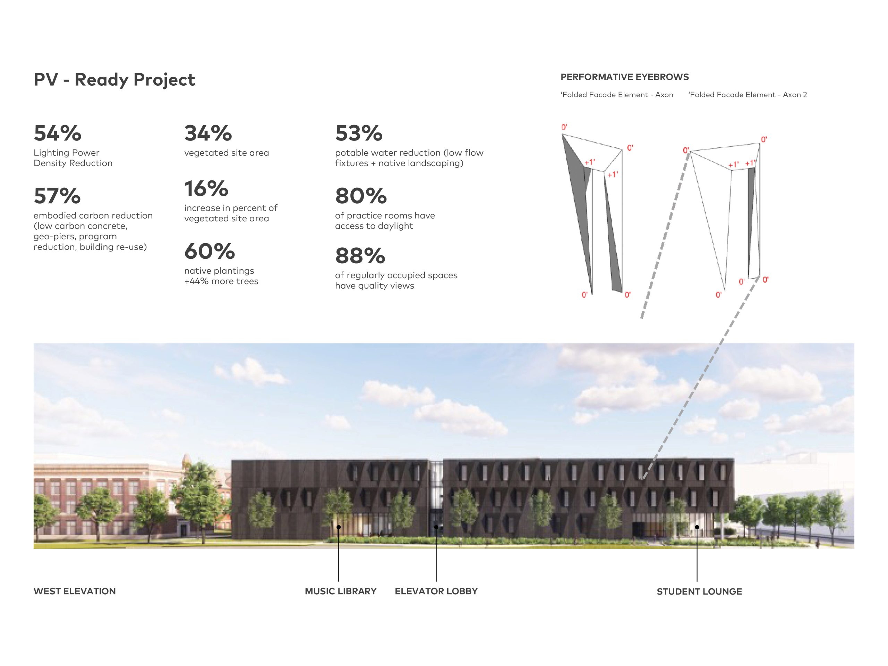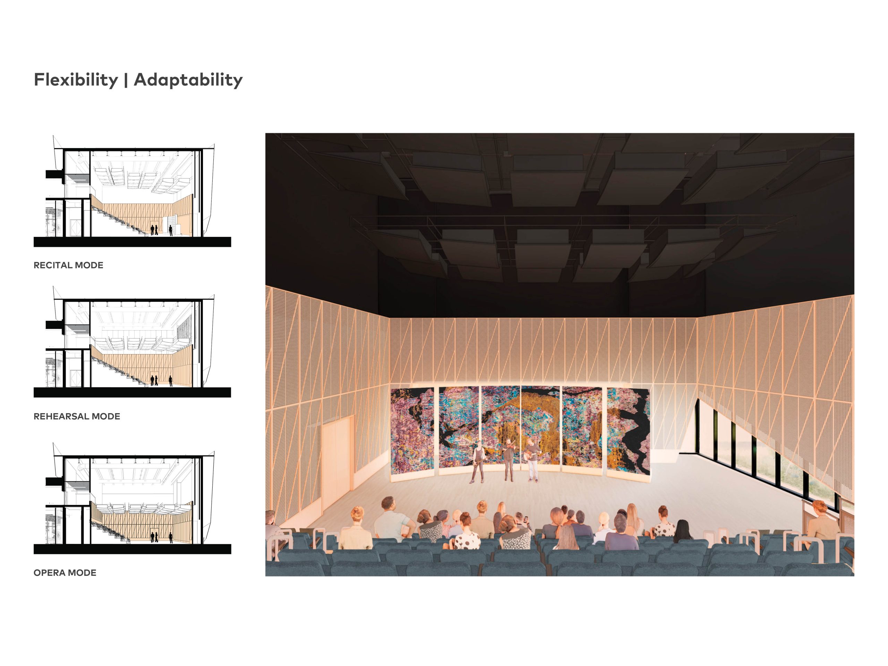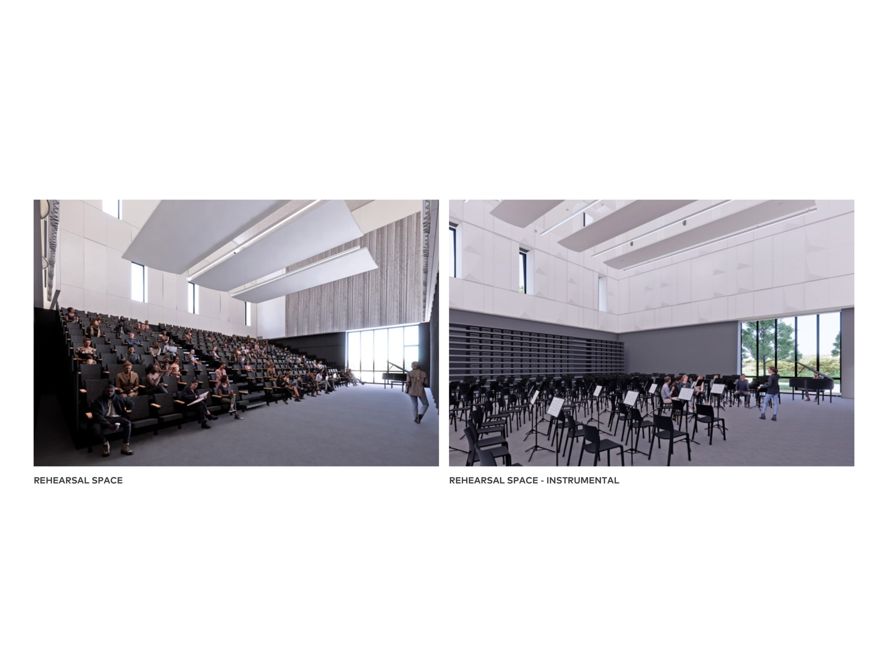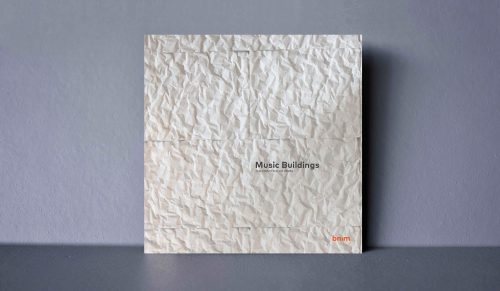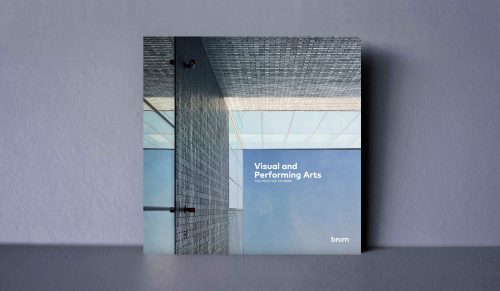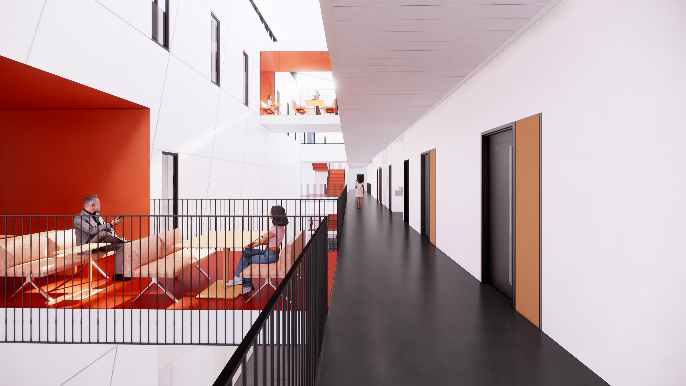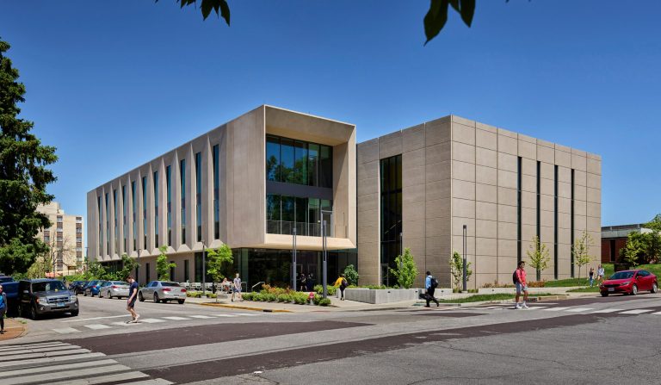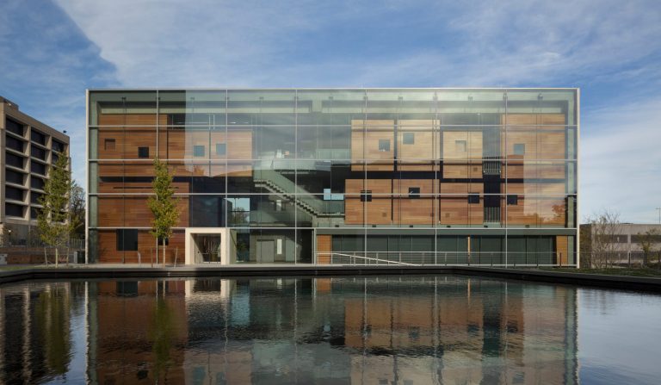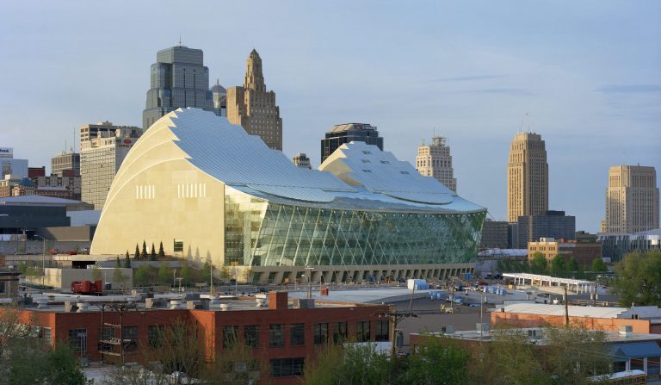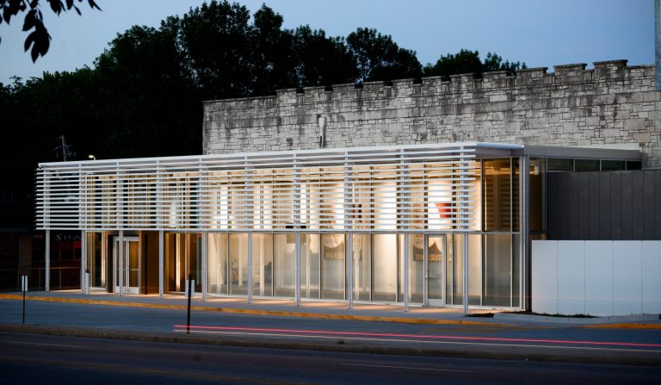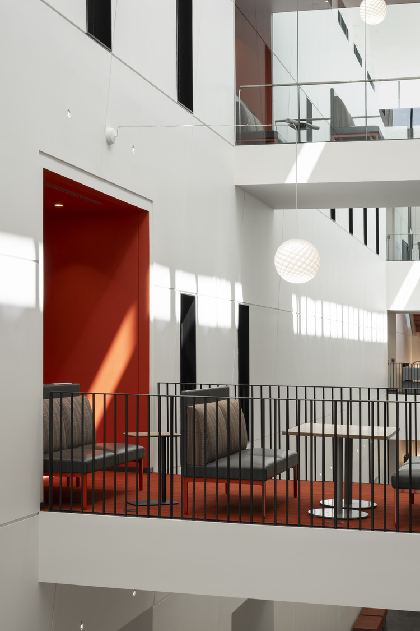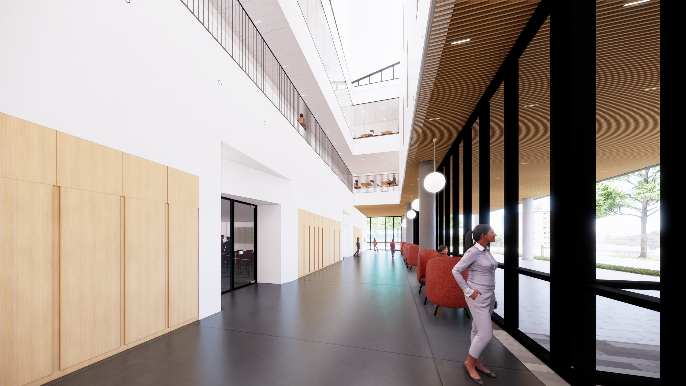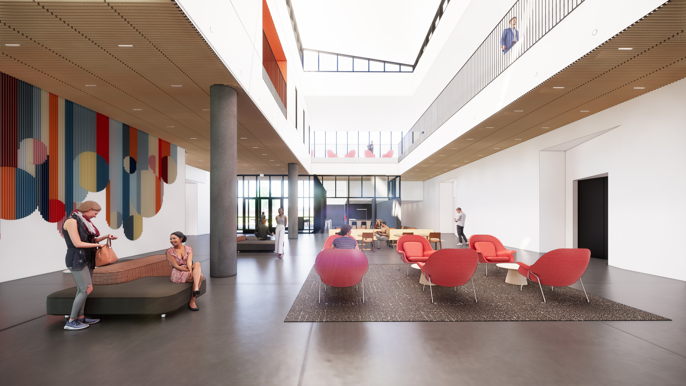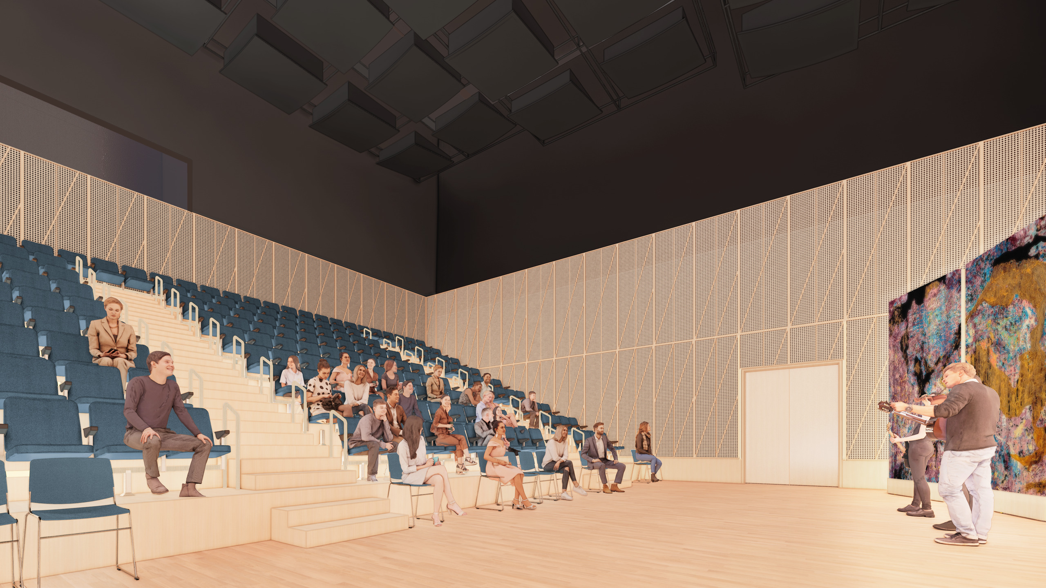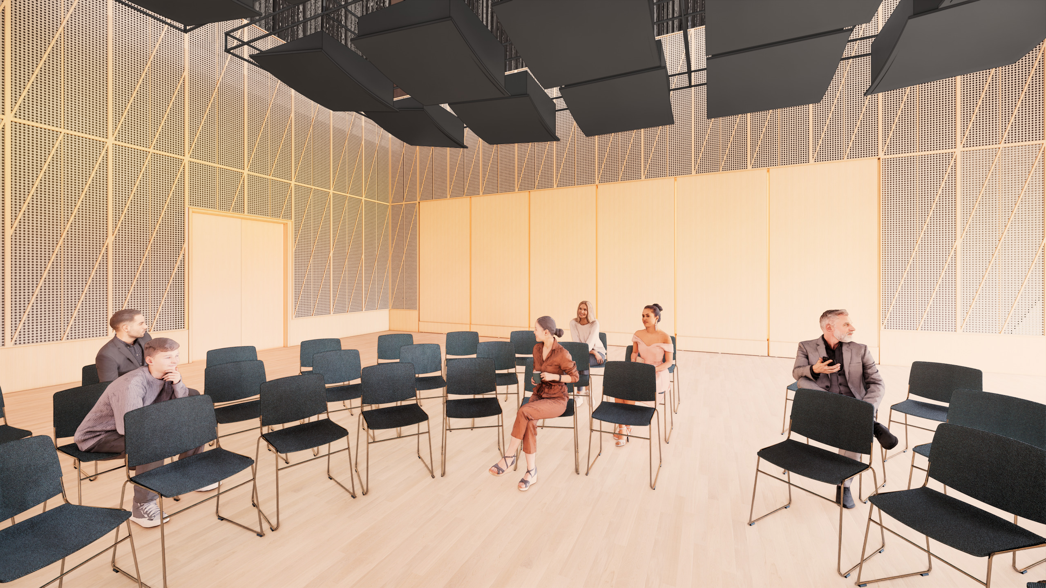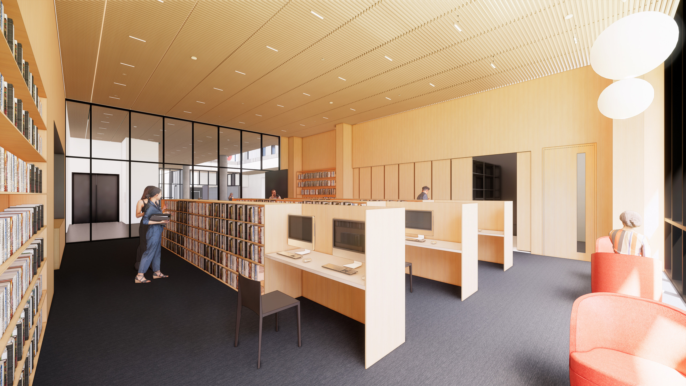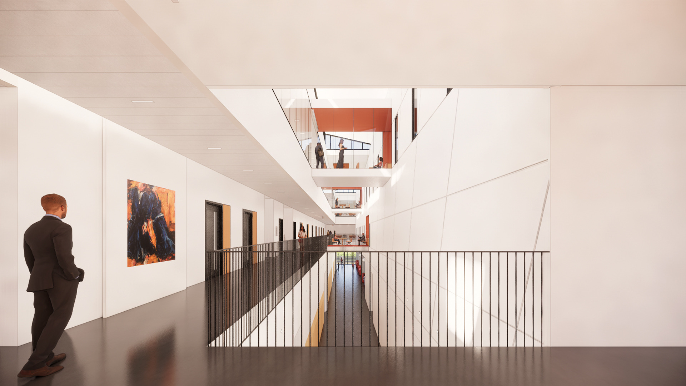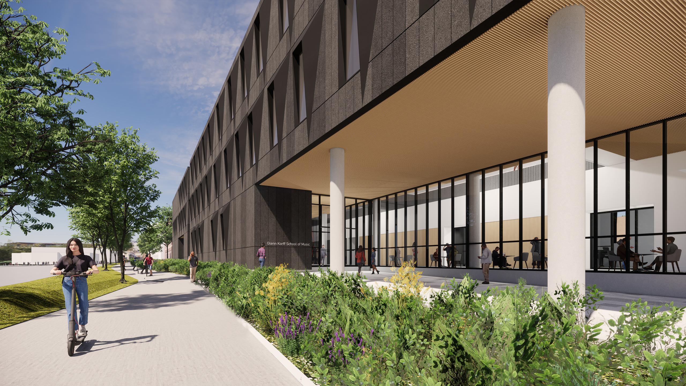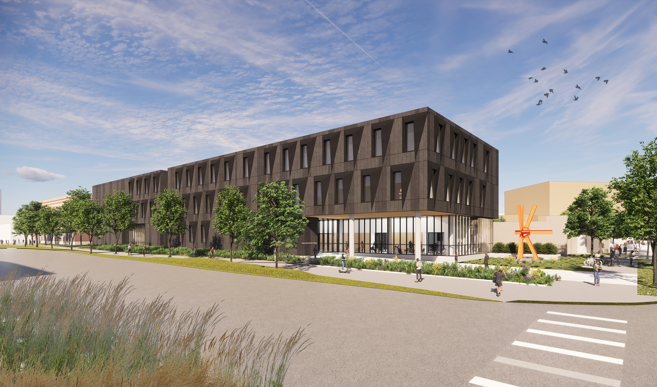University of Nebraska - Lincoln
Glenn Korff School of Music
A next-generation creative center for music and dance excellence that serves as a space for cross-disciplinary collaboration and artistic expression on UNL campus
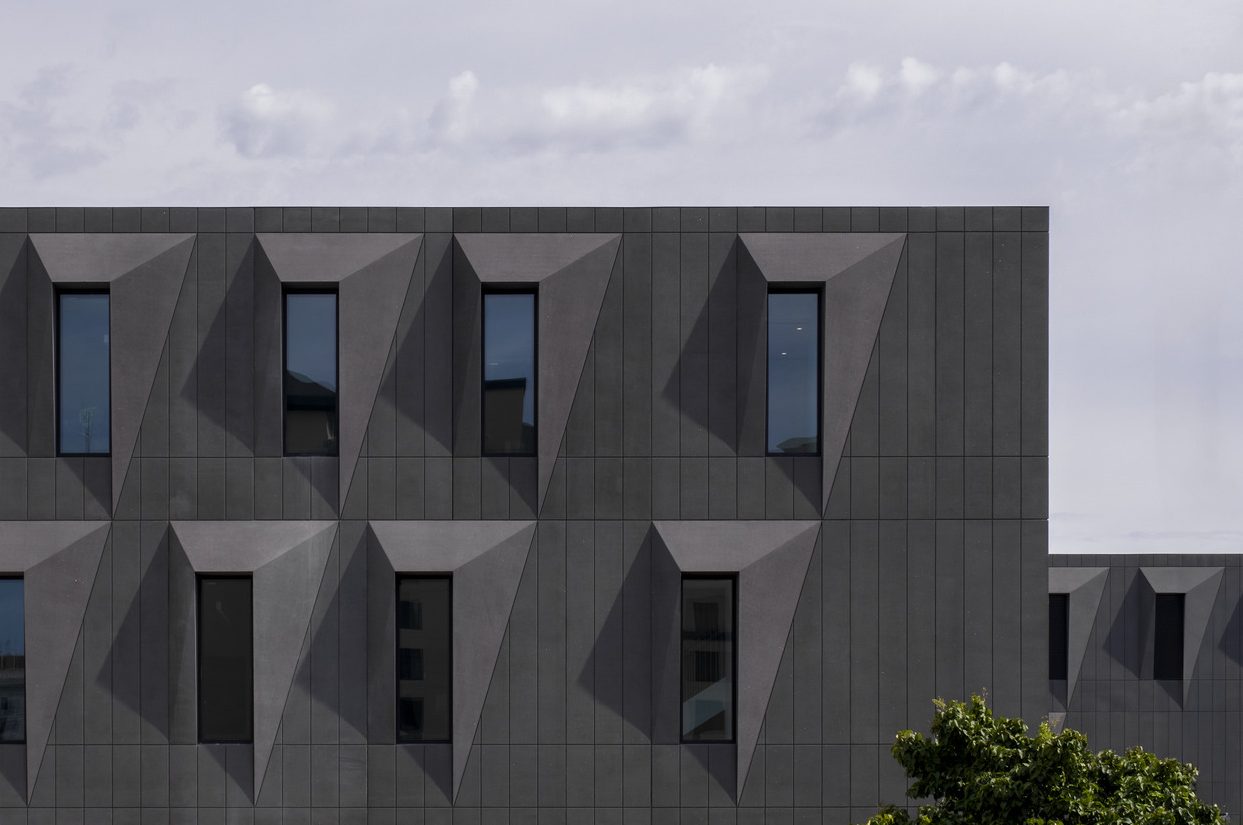
Information
- Location Lincoln, Nebraska
- Size 101,000 SF
- Services Architecture
- Project Type Performing Arts
The new Glenn Korff School of Music’s Westbrook Music Building is a premiere creative center for music and dance excellence, redefining what it means to be a collaborative, inclusive, and healthy environment for performing arts education. Set on a prominent corner on the University of Nebraska-Lincoln (UNL) campus, the 103,000-sf facility acts as a welcoming threshold to its urban campus. The building’s diagrammatically “F”-shaped form maintains key pedestrian circulation links while expanding the existing Arts Quad.
Emphasizing sustainable design strategies, most importantly human health and wellness, the School of Music’s complex program is organized around multi-purpose lightwells that provide daylight. views, and orientation. These vertical elements encourage cohesion by linking diverse spaces, creating study zones, and enriching public spaces through intentional sound bleed.
The project supports the School of Music’s program through acoustically isolated rehearsal and practice rooms, a cutting-edge recording studio, music library, faculty studios, student lounges, and space for a future café. The facility’s iconic 190-seat performance hall serves as a creative tool for expanding interdisciplinary and multimedia performances by leveraging physical and electronic adjustable acoustics and state-of-the-art performance technology. Creating meaningful connections with the surrounding city, campus, and students’ experiences, the Glenn Korff School of Music embodies and leverages creativity in action.
Impact + Innovation
To meet the needs of today’s performing arts education, flexibility and adaptability are an important tool for student creativity. In the Glenn Korff School of Music, the Performance Hall demonstrates this flexibility by merging a traditional Recital Hall with a Sonic Playground (space for sound experimentation). The Performance Hall features physical and electronic acoustics, retractable seating, adjustable curtains, suspended theatre rigging system with acoustic reflectors that can be reconfigured based upon the use type, and a moveable acoustic shell with integrated LED screens that can be pulled out or put away.
Technologically, the space is set up for immersive audio and video and supports the future use of ambisonics, which creates a sphere of spatialized sound. The lower portion of the room is lined with a wood screen to create an intimate environment for recitals. The screen is acoustically transparent but can be projected on for immersive video which creates opportunities for collaboration with emerging media, theatre, and dance.
Human health and wellness is prioritized in the design and was important to the School of Music’s users when envisioning their future building during programming phase of the project. The project is organized to allow views and daylight throughout the building. The design team benchmarked peer institutions and found that only about 20% of practice rooms have access to natural daylight. BNIM flipped this notion on its head with 80% of practice rooms having access to daylight within the Glenn Korff School of Music. 88% of regularly occupied spaces in the building have access to quality views, which provide a connection to nature and support creativity.
To support decarbonization, the project’s goal is to reduce the amount of embodied carbon. Early in the design process, the design team worked with the contractor and local ready-mix supplier to integrate high cement replacement into our mix design. Other strategies included rammed aggregate geo-piers, right sizing the program, and re-using part of the existing music building. Together these strategies reduce the embodied carbon by 57%, which exceeds the current 2030 Challenge. The project is also PV-ready offering a prominent location for the university to display their commitment to decarbonization.
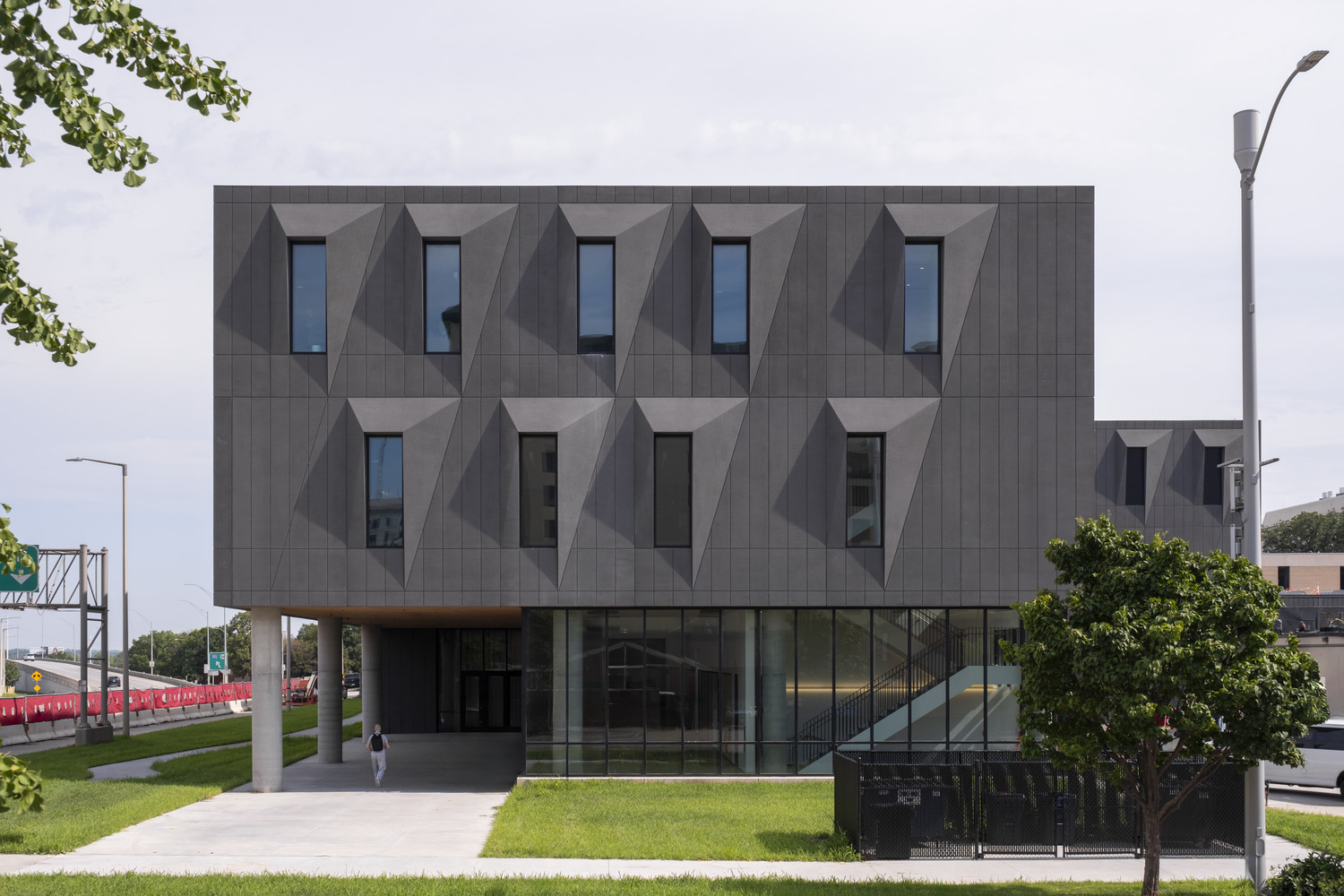
Process
BNIM’s integrated design team, in collaboration with Sinclair Hille Architects, worked closely with the School of Music and its stakeholders to create a facility that serves as a campus destination for high-quality arts education, scholarship, creativity, and performance. The technical requirements for music schools are complex, and our team addressed considerations including sound isolation, acoustic quality and safety, appropriate room volume, instrument accessibility, and HVAC systems tailored for sound attenuation and instrument preservation through humidity control.
Achieving superior acoustics was paramount despite the challenge posed by the School of Music’s proximity to a busy on-ramp. The design addressed this by locating sound sensitive spaces such as the Recording Suite and the Performance Hall away from the highway and locating Instrumental Rehearsal and Percussion Rehearsal spaces closest to the highway. Additionally, acoustic considerations are addressed with precast facades and a low-carbon concrete structure, leveraging high mass for sound isolation while enhancing energy efficiency. Key areas feature triple-glazed windows for superior acoustic and thermal performance.
Superior acoustics also require room acoustics in the form of fixed absorption, fixed diffusion, variable absorption, angled walls, overhead reflectors, angled glass, floor finishes and sufficient room volume. Working collaboratively with the acoustic engineer, the design team went through an iterative process to integrate the room acoustics into the architecture of the space to create a cohesive environment for creativity.
People
Team
- Greg Sheldon
- Joyce Raybuck
- Andrew Mixdorf
- Janell Rock
- Amy Dishman
- James Pfeiffer
- Sarah Hirsch
- Fiona Bhuyan
- Izzy Brehem
- Madison Karlin
Client
The University of Nebraska - Lincoln
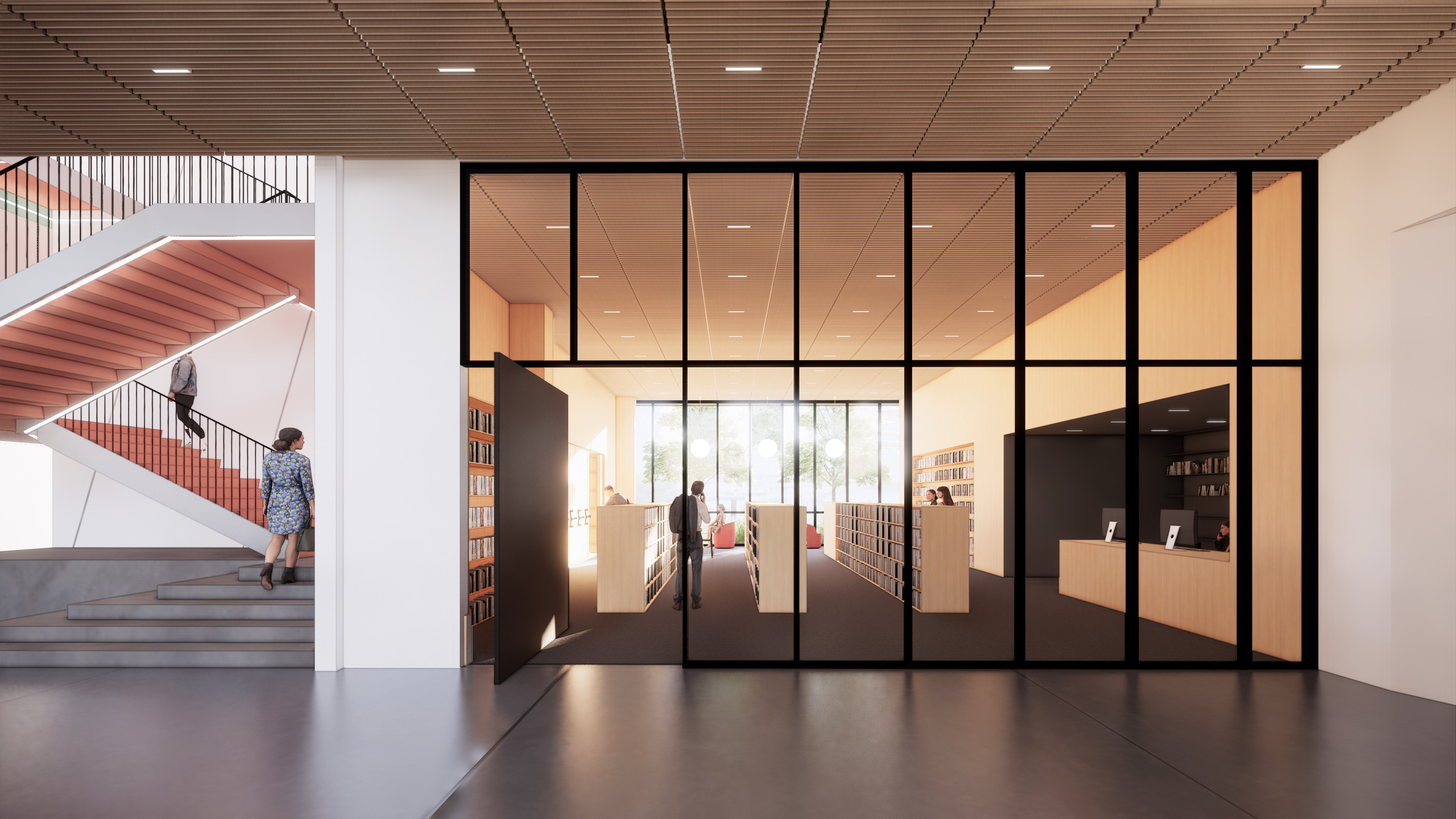
Awards
American Concrete Institute
Award of Excellence
2025
