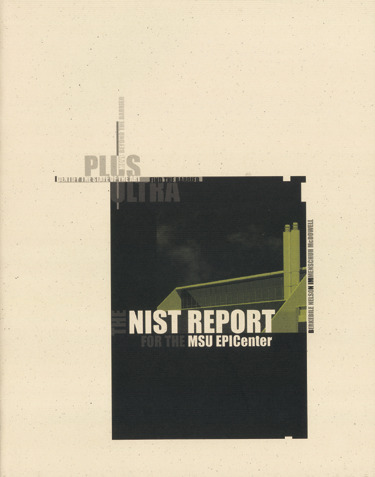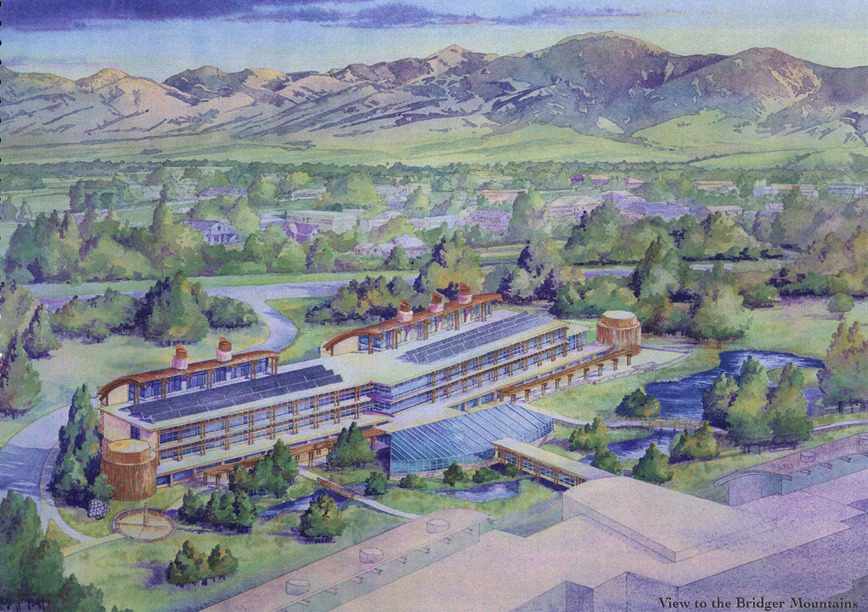Montana State University
EPICenter

Information
- Location Bozeman, Montana
- Size 31,500 SF
- Completion 2001
- Services Architecture
From its onset, the goals of this green building research for the National Institute of Standards and Technology (NIST) project sought to define and make possible a new vision for the future of architecture—to change the way buildings are designed, built, operated and maintained. The project encompassed seven years and produced innovative, “Plus Ultra” (Latin for “more, beyond”) work by a host of collaborators including architects and engineers, industry partners, scientists and the national laboratories—who came together to design the most energy efficient and environmentally friendly building of its type on the planet. The results it achieved were unique: Advancement of the sciences of sustainability and interoperability; Development and demonstration of four “green building technology” prototypes; Design of an integrated, holistic “Living Building” system; Development of new materials and selection methodologies; and Specification of a unique commissioning procedure designed to measure the environment that the systems deliver and provide continuous building feedback.
Central to the research and development project was a separate, traditional building project to design a new laboratory building for a state university in a cold weather climate. The R&D project was tailored to the building project—a pilot building to test the newly developed technologies and methodologies. In the end, the four prototypes that the R&D project produced included two advanced fume hoods (one developed by industry and one developed by a national laboratory), an air scrubber to clean fume hood exhaust air before its release into the environment (developed by a Wyoming firm) and a hybrid integrated PV to harvest sunlight for both electricity and hot water.
People
Team
- Tom Nelson
- Kathy Achelpohl
- Andrew Van Blarcum
- Jason McLennan
- Kristin Long
Client
State of Montana
