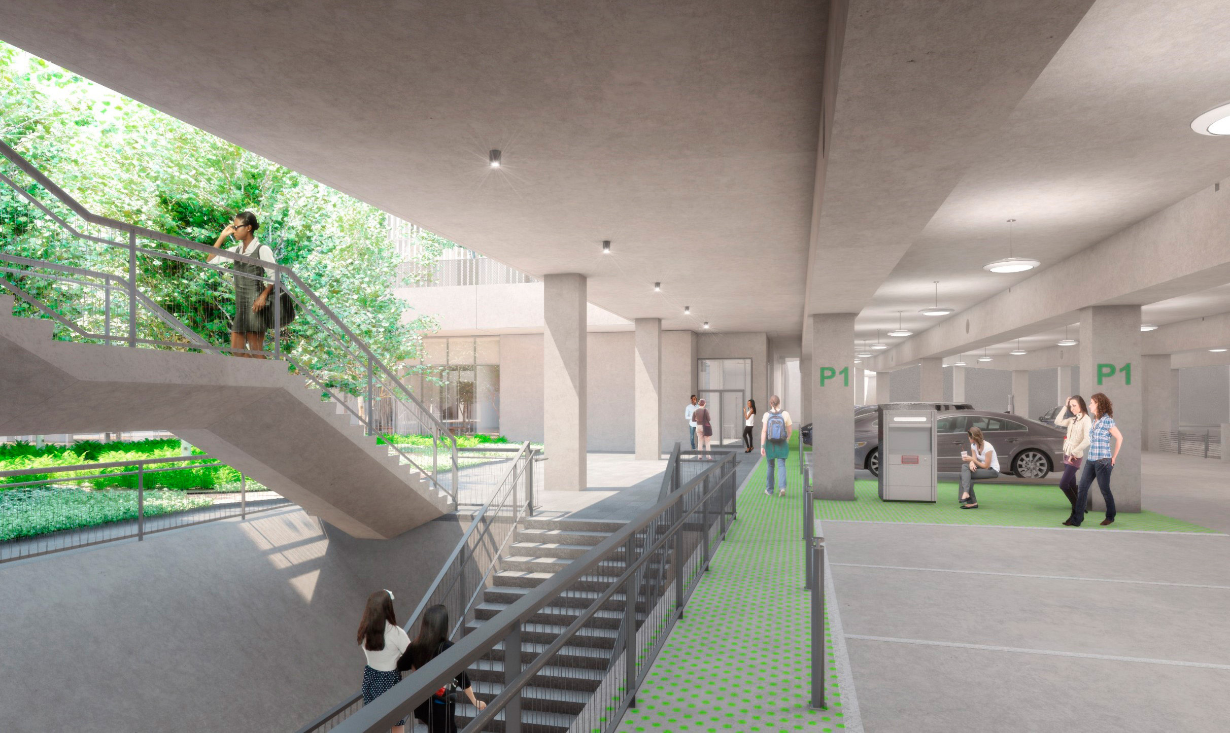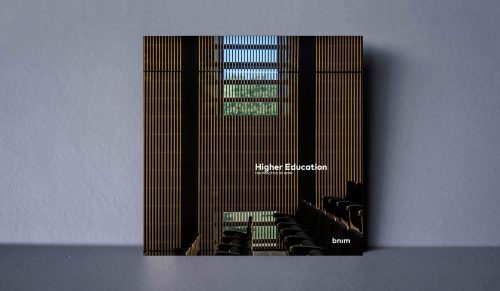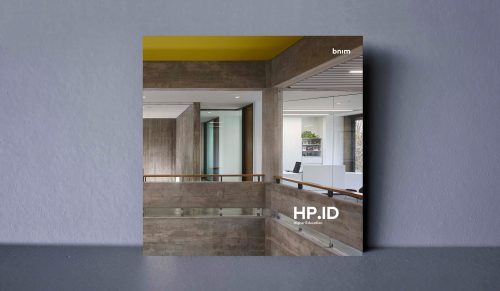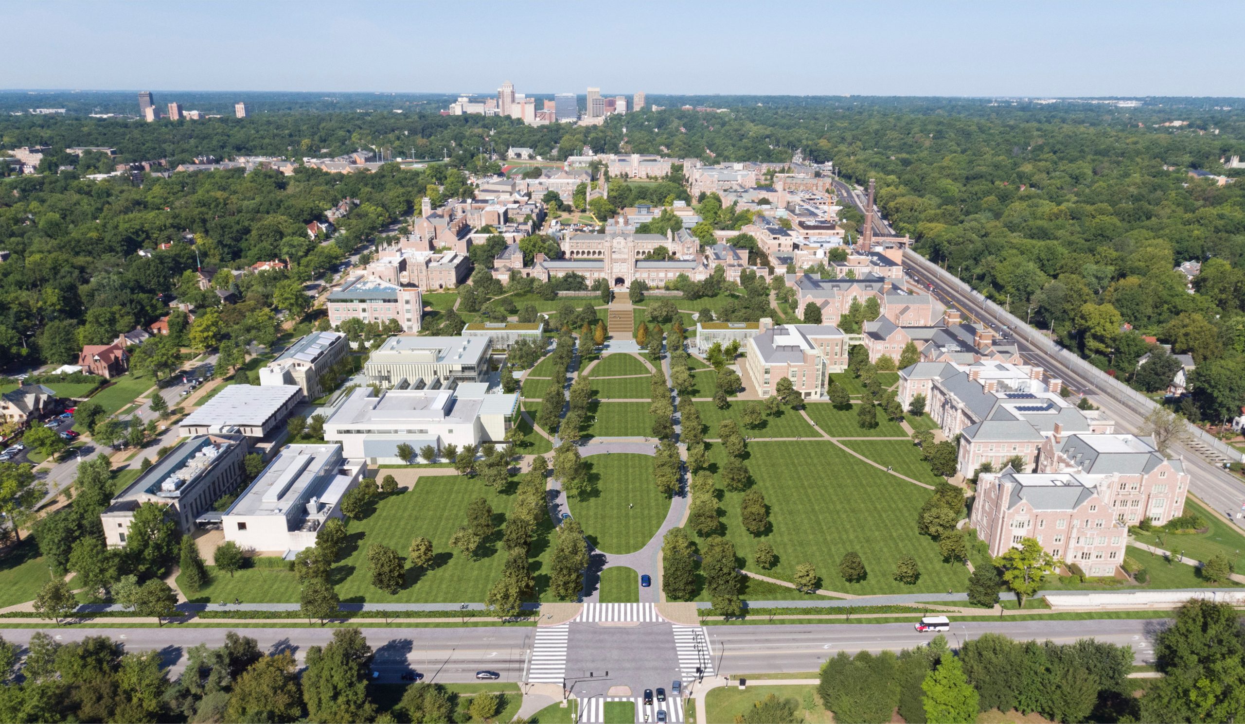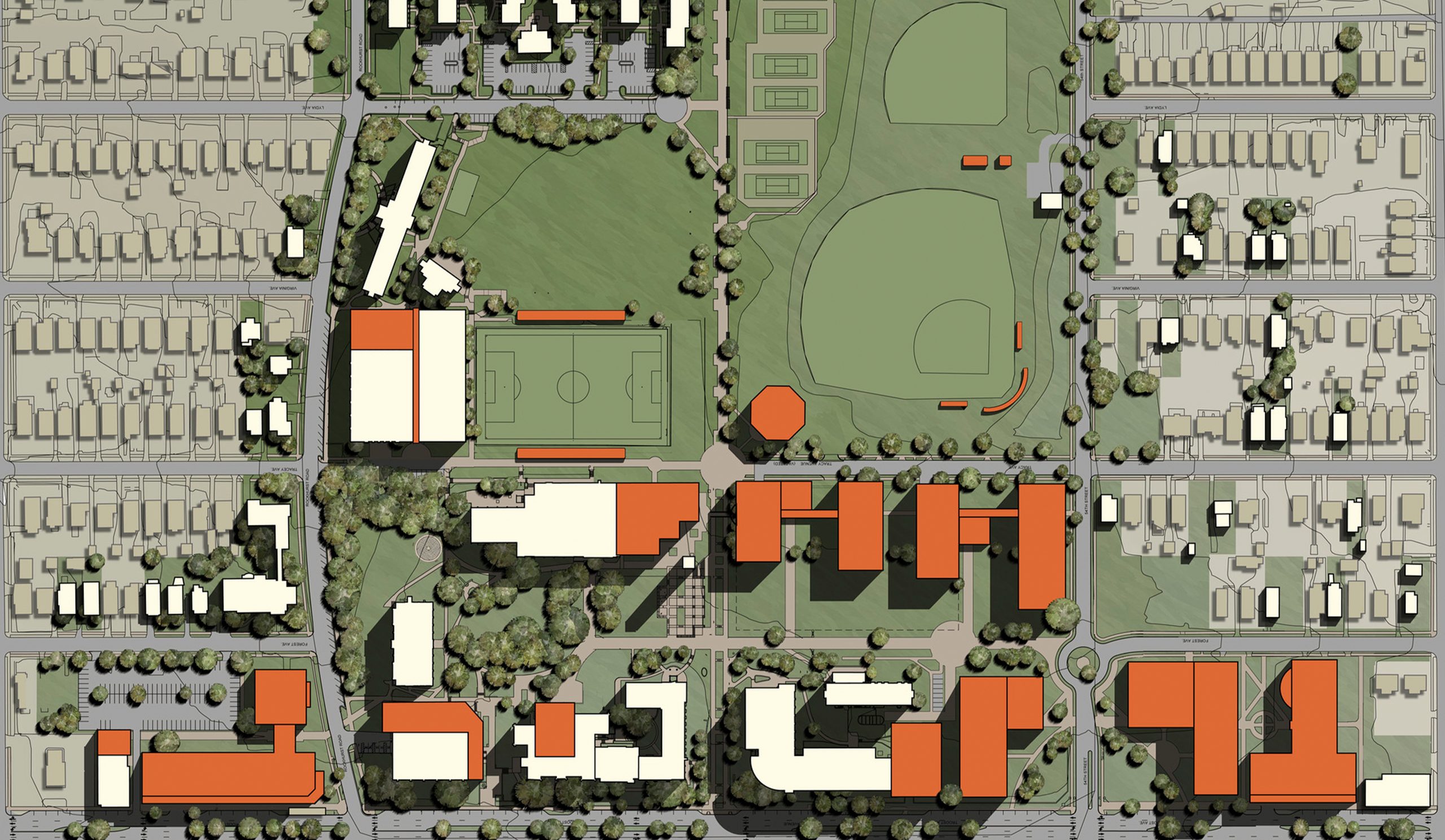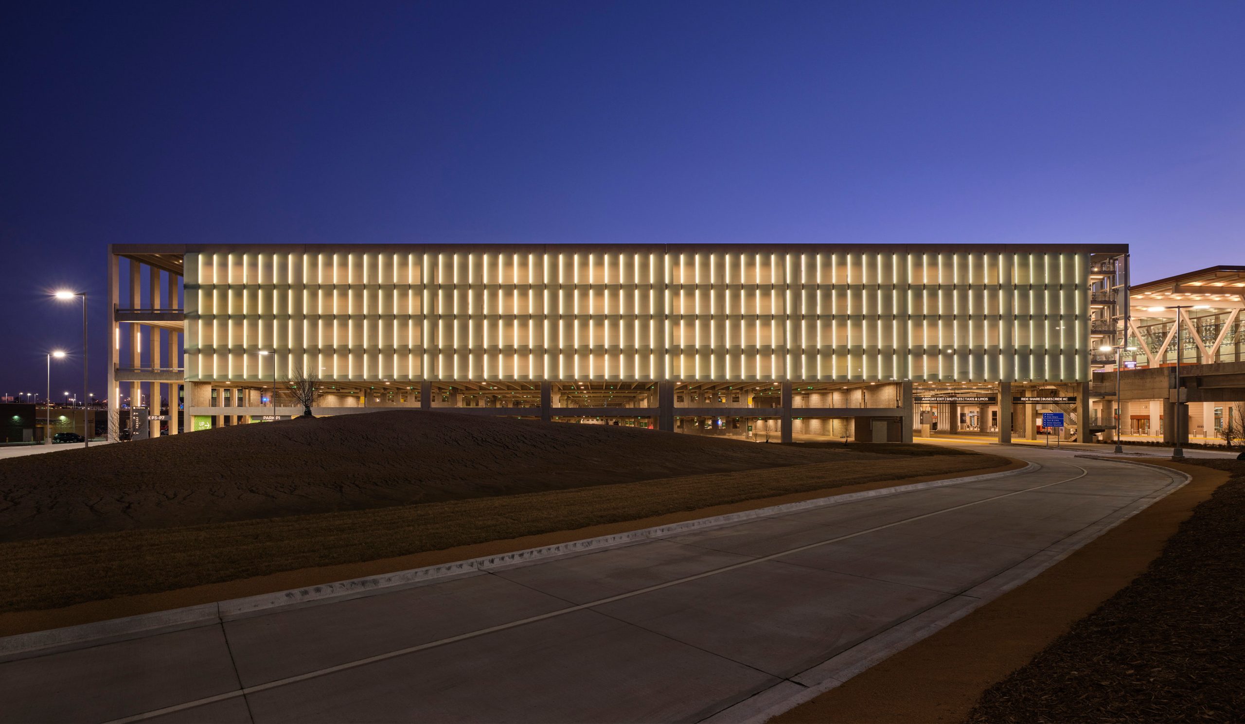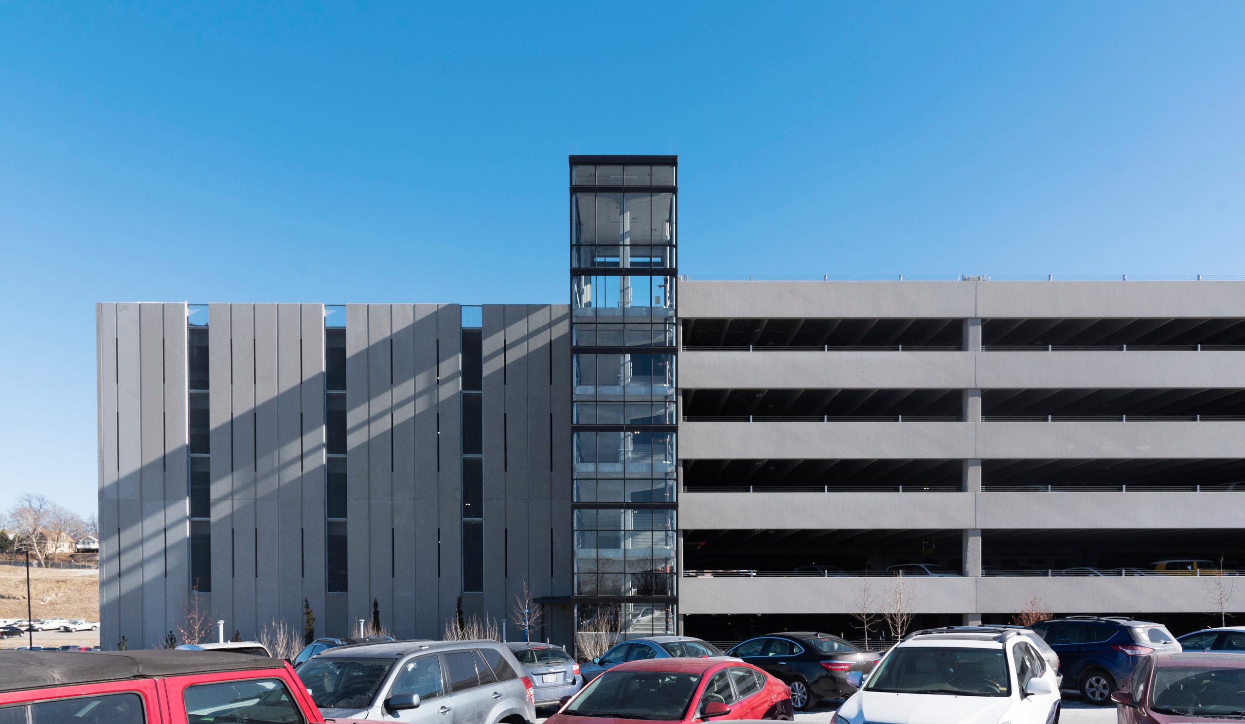Washington University in St.Louis
East Campus Parking Garage
An underground parking garage that helps restore a pedestrian-oriented environment to campus and is equipped for future flexibility.
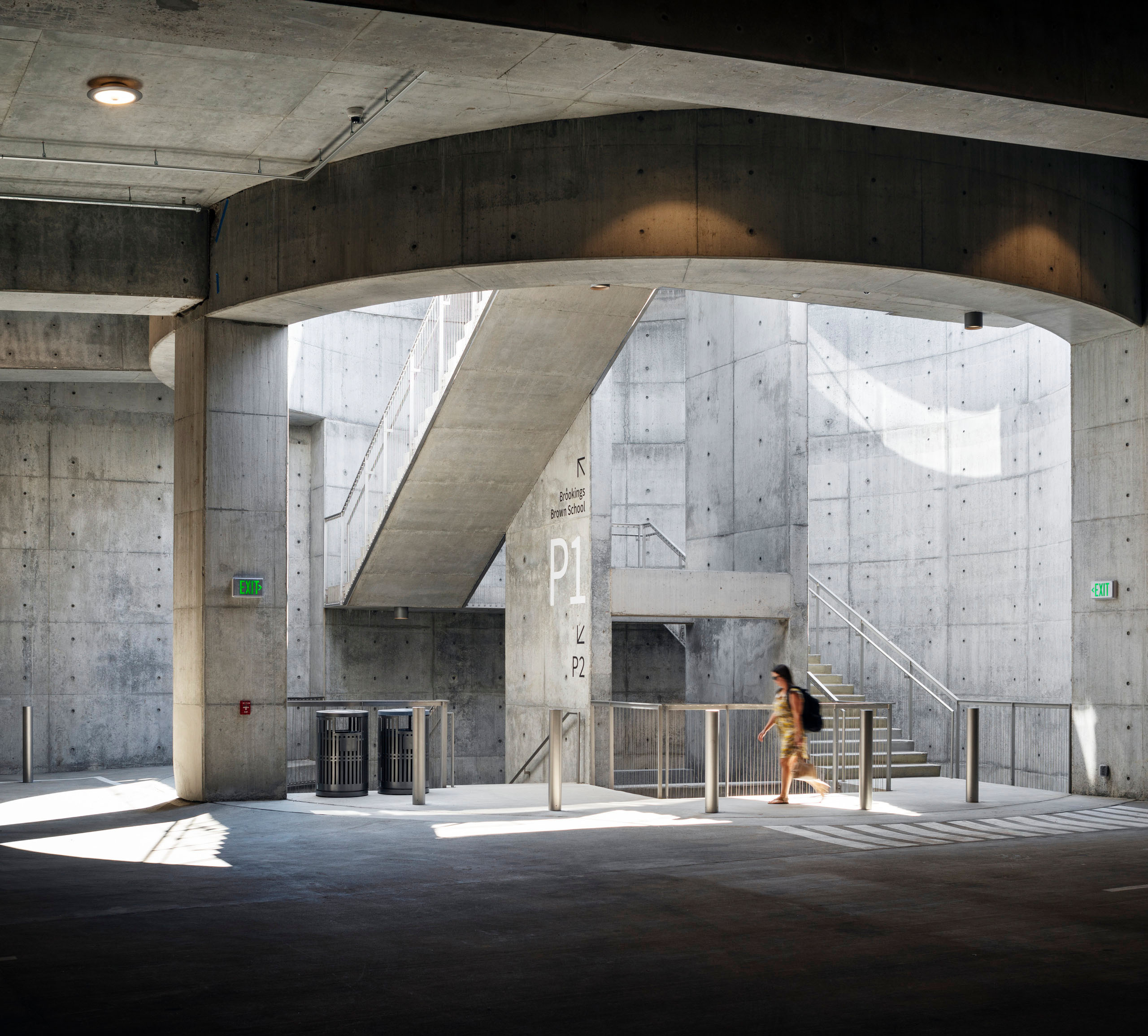
Information
- Location St. Louis, Missouri
- Completion 2019
- Services Architecture
- Project Type Transportation / Infrastructure
- Certification Parksmart Bronze Certification
The Washington University in St. Louis (WUSTL) campus contained significant opportunities for development but was somewhat limited by St. Louis County’s mandate to provide a specific amount of parking. The new WUSTL flexible, functional, and welcoming underground parking garage, completed by BNIM and KieranTimberlake, is the connective tissue for all of the buildings on campus. To create a vibrant campus with thriving landscape and responsible development that respected the prestigious campus history, this parking garage held an important role in allowing for future growth and meeting WUSTL’s programmatic needs. It contributes greatly to visitor experience, moving cars to subterranean parking and creating a pedestrian oriented landscape for comfort, safety, and beauty above. A major green roof over the underground garage creates a dynamic, car-free park. The adaptable design incorporates higher floor-to-floor dimensions, heavier floor loads for anticipated occupancies, accommodation for connections to daylight and landscape above, and other strategies that will enhance the transformation of parking space into people spaces in the future.
Impact + Innovation
The new East Campus Parking Garage was designed within a 100-year design parameter for the University, meaning the garage was designed not only to remain structurally sound for 100 years, but it was designed to be adaptable over the next 100 years, accommodating the ebbs and flows of spatial needs in coming decades. For instance, should automobiles ever become obsolete, the university has contingency plans to convert the garage into classrooms and labs. To accommodate this vision, the team designed the garage with higher floor-to-floor heights that can be reconfigured into occupiable space if and when needed. Furthering this vision, during the design process, BNIM’s team ran concrete durability models that showed extended life through a special mixture of concrete and by utilizing construction techniques that would allow movement within the structure. By increasing the amount of pozzolans in the concrete, the team was able to increase carbon sequestration, increase the concrete strength and density, and decrease efflorescence. The design also incorporated state-of-the-art waterproofing via an underground system that identifies leeks and is designed to last 100 years.
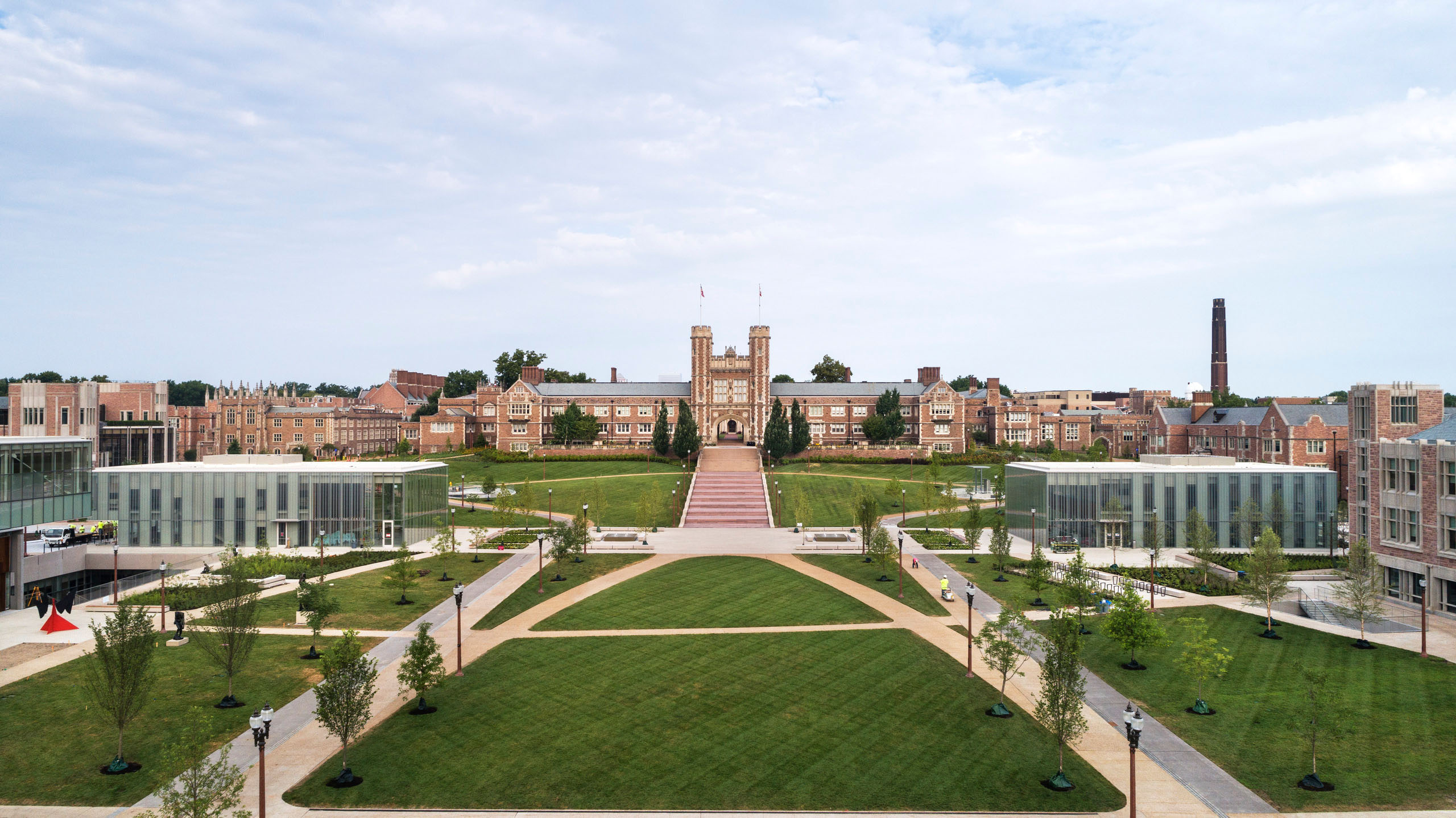
Process
The design and execution of the new underground parking structure required extensive coordination between numerous design and construction partners. Through a series of planning and design initiatives, BNIM worked to help unravel a number of issues – complex infrastructure, a previously buried underground stream, surface parking, and constant traffic that disrupted pedestrian and bicycle safety. The most challenging infrastructure undertaking was protecting the entire campus data and communications backbone in the path of a new underground drive. The result is a more graceful and safer drive and 900 cars of parking hidden from view.
People
Team
- John Collier
- Craig Scranton
- Joshua Harrold
- Dan Johnson
- Mark Neibling
- Steve McDowell
- James Pfeiffer
- Jamie Kluesner
- Jeremy Kahm
- John Reeves
- Rosemary Nelson
- Anastasia Huggins
- Daniel Siroky
- Shahad Sadeg
- Daniel Eddie
- Dylan Rupar
- Christianne Jordan
- Daniel Brown
Client
Washington University
Collaborators
Kieran Timberlake
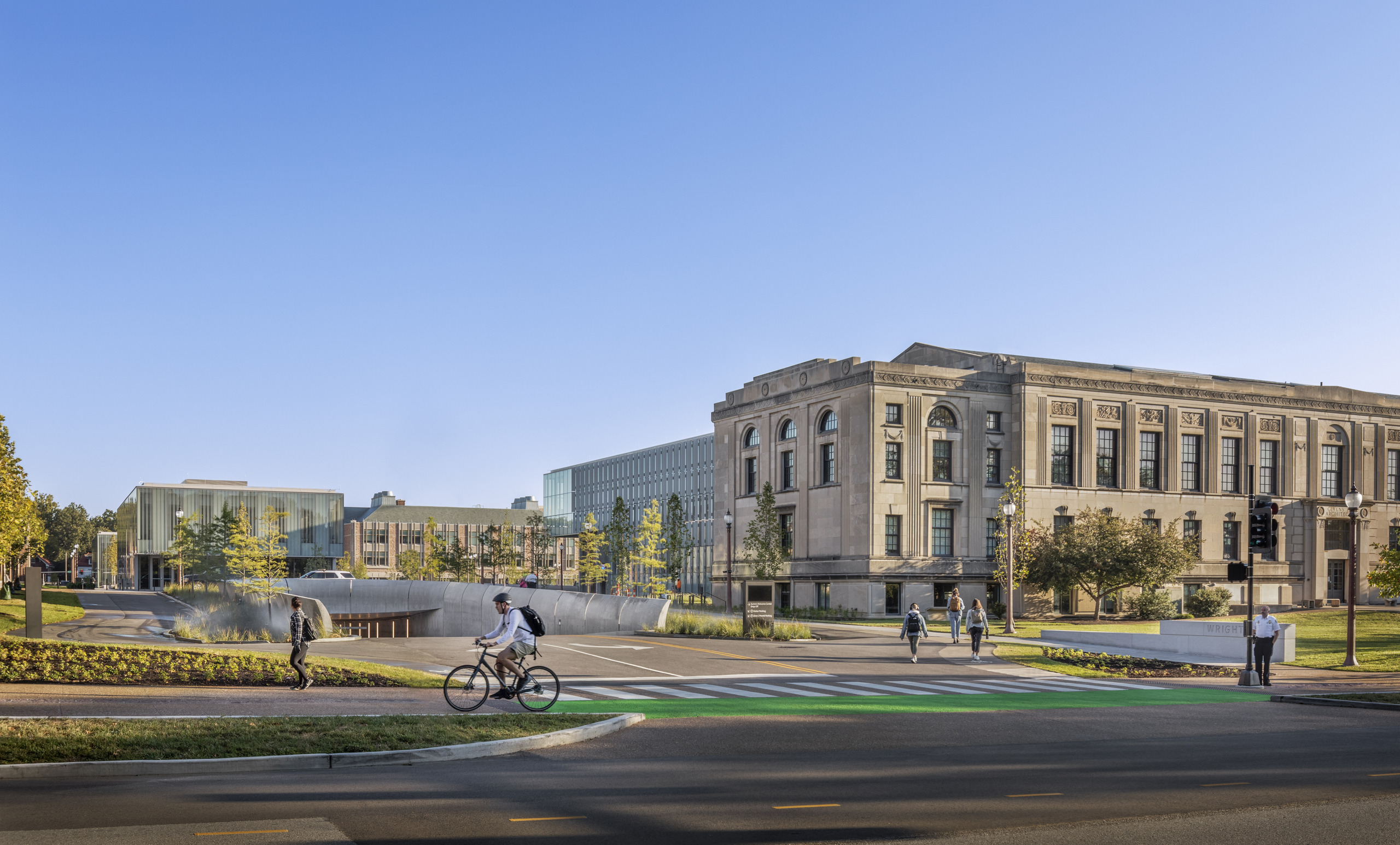
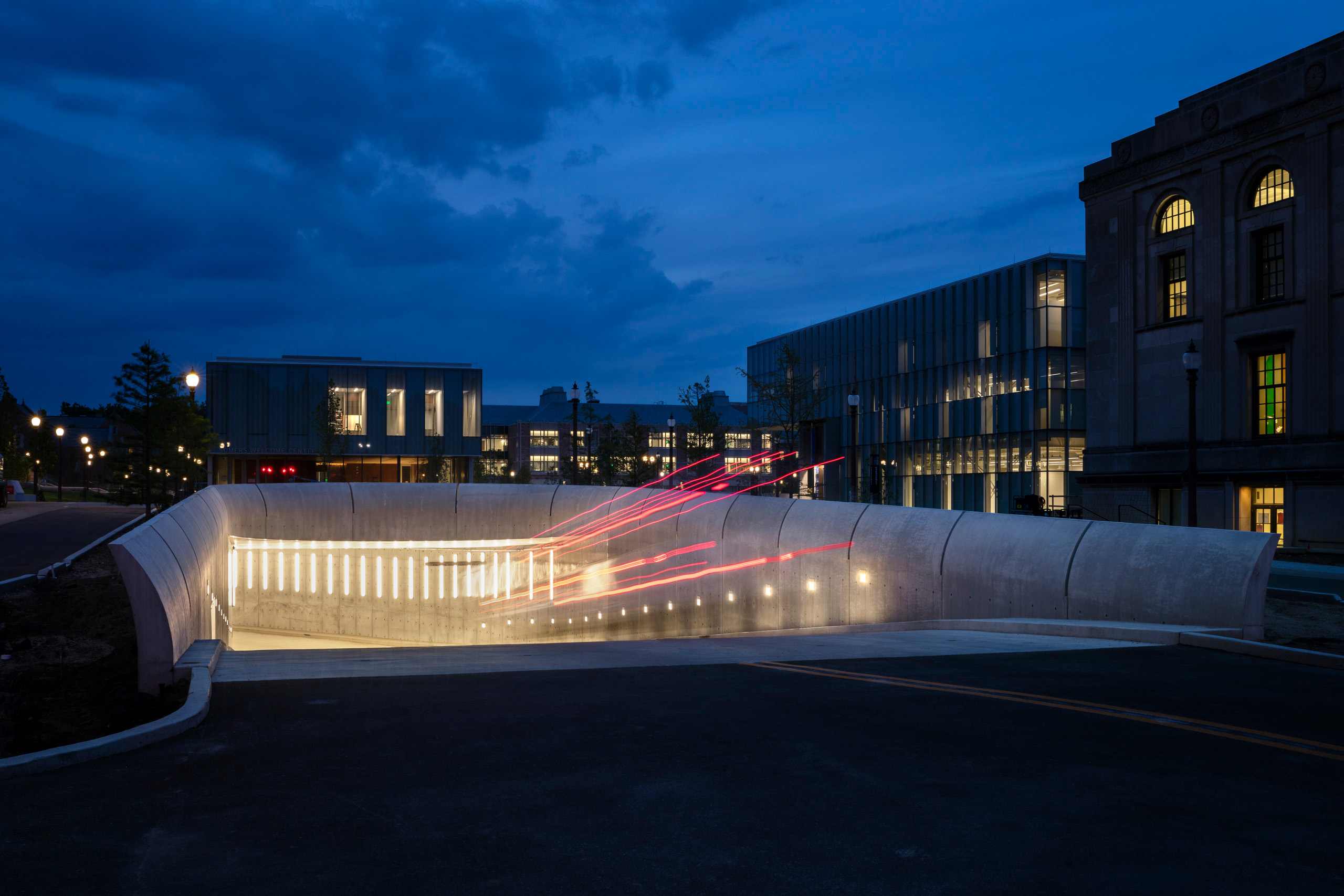
Media
News
- Washington University East Campus Garage featured in Architect Magazine
- East End Parking Garage at Washington University in St. Louis Achieves ParkSmart Bronze Certification
- 2022 AIA KS Design Awards: BNIM Projects Elevate the Impactful Work and Missions of Clients
- WashU East End Transformation Recognized by AIA for Excellence in Regional and Urban Design
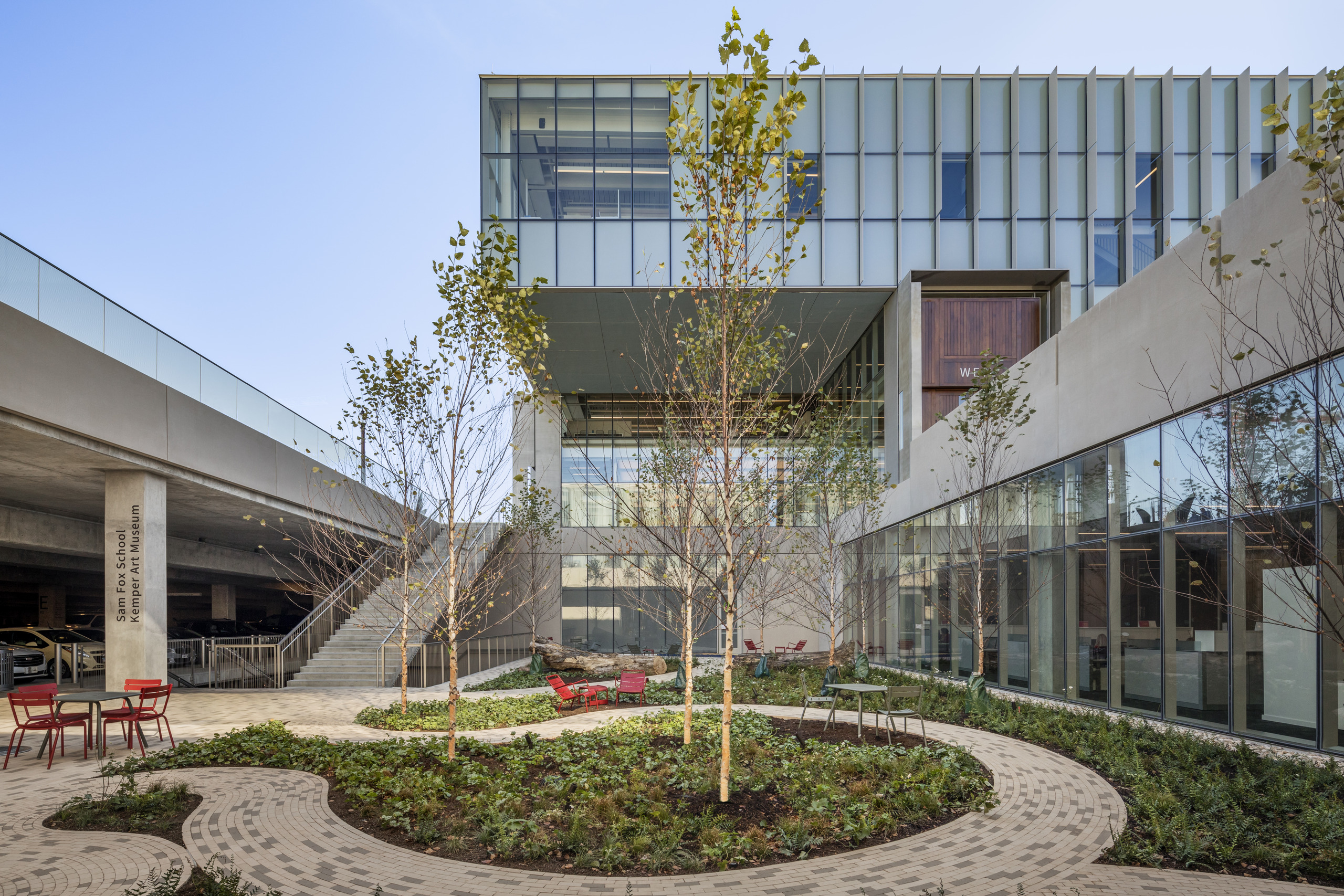
Awards
AIA Pennsylvania
Merit Award
2020

