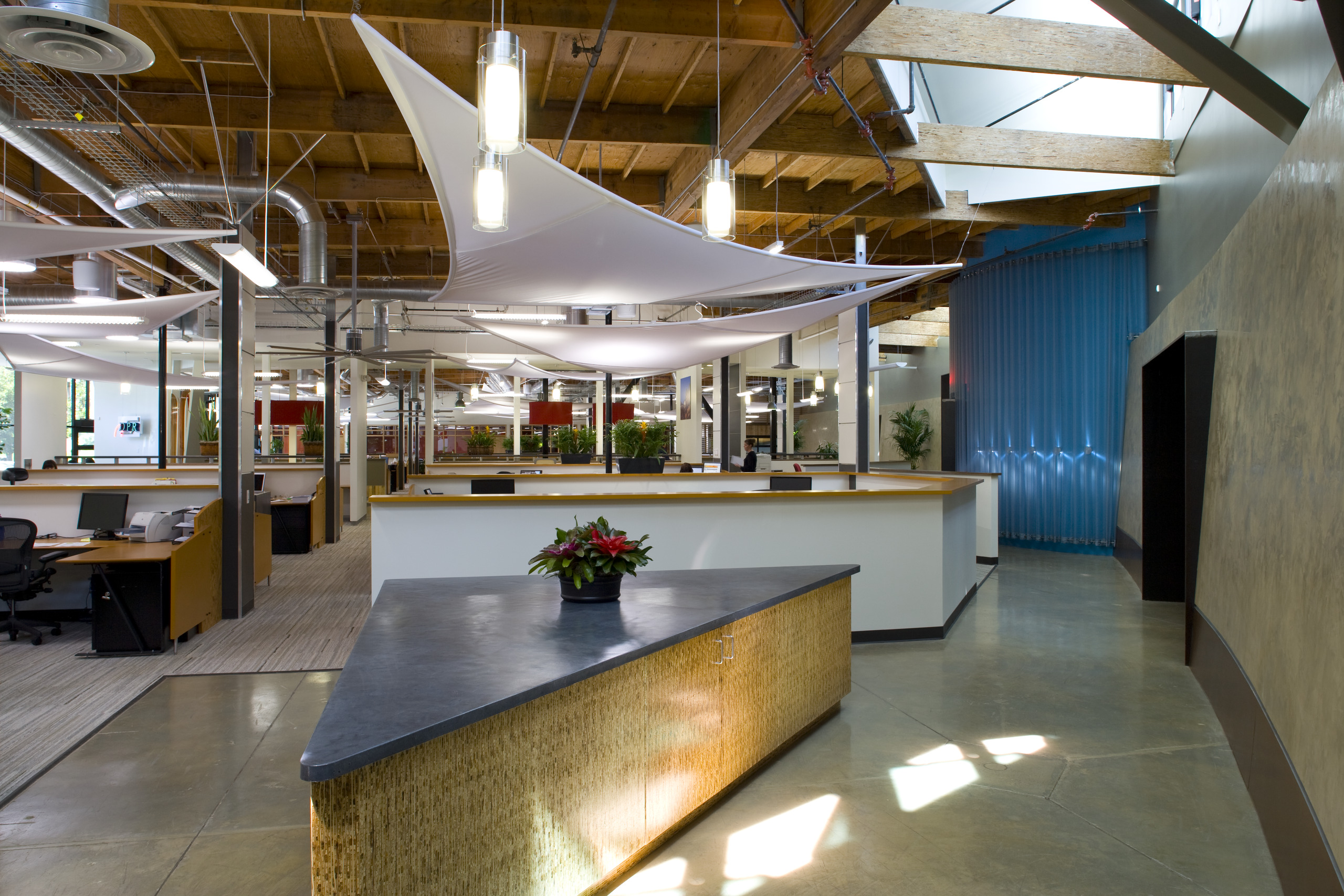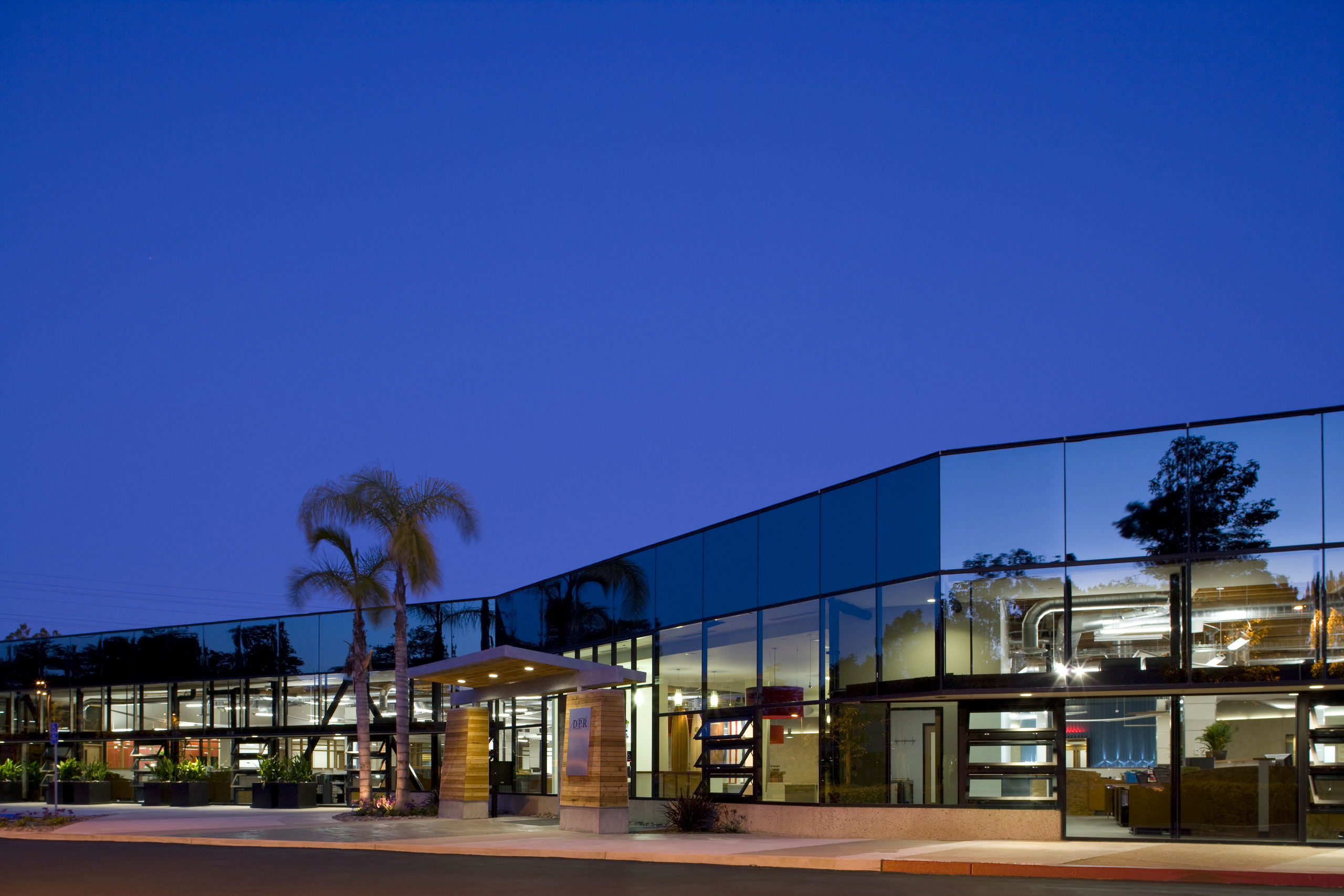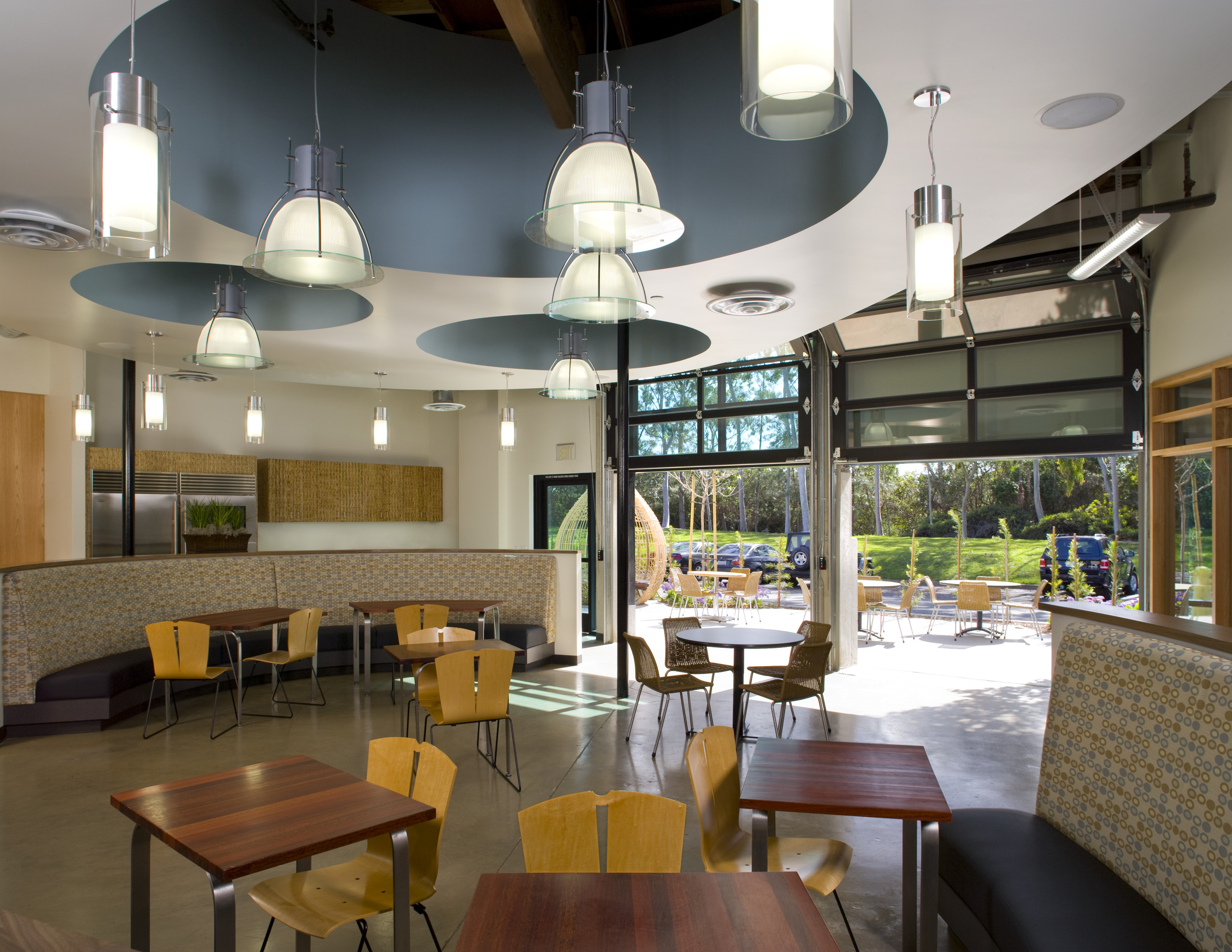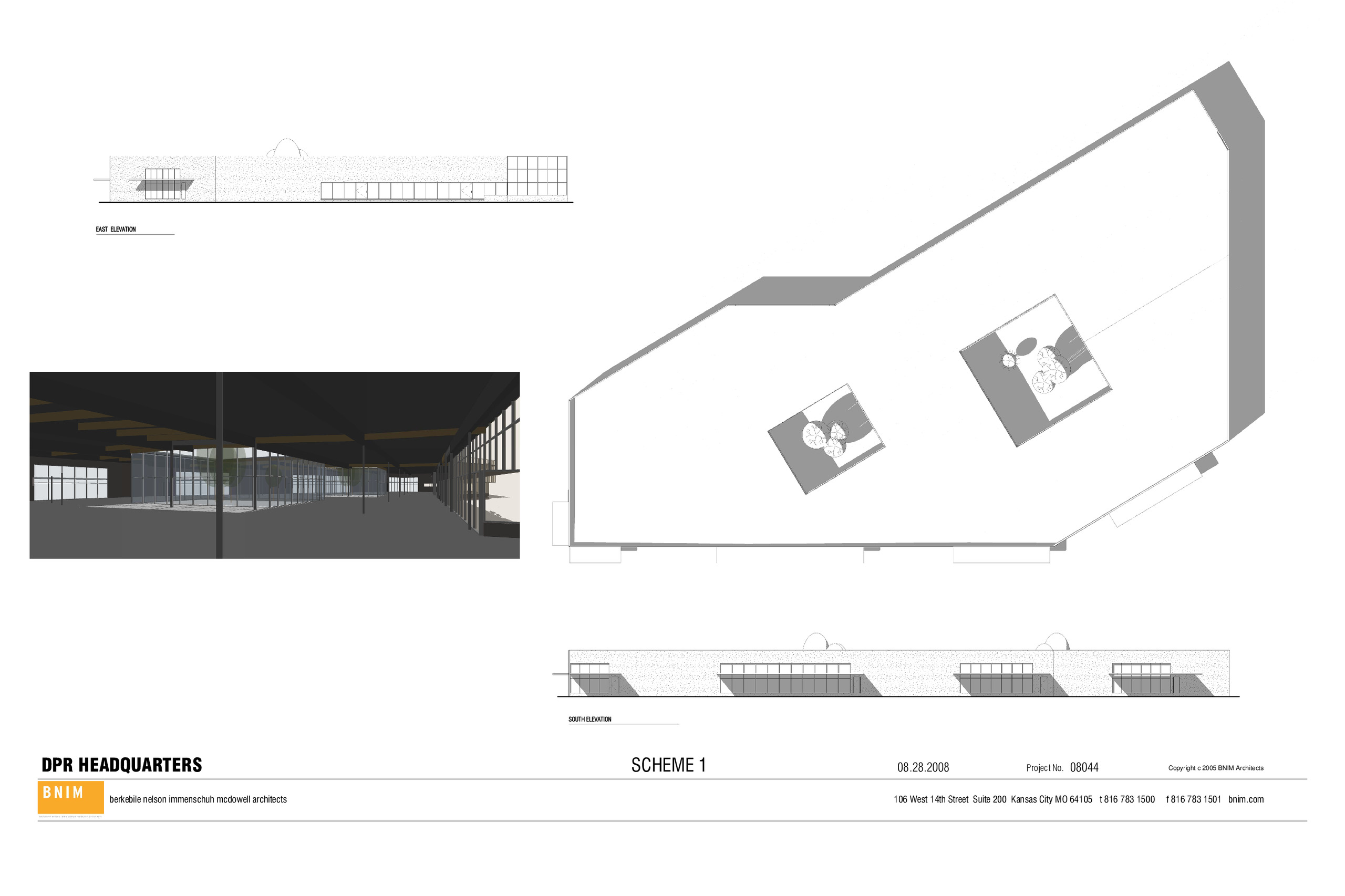DPR Construction San Diego Office

Information
- Location San Diego, California
- Size 34,596 SF
- Completion 2009
- Services Working
- Certification LEED Platinum Certified NC 2.2
BNIM worked with design architect Callison through the visioning and concept phases for DPR Construction’s San Diego office space to develop the high-performance strategies implemented in the final design. The net zero energy project has taken a typical existing suburban office building nearing obsolescence and transformed it into a forward-thinking, sustainable, and vibrant new office space. The transformation of the single-story tilt up building is a great example of the potential within existing structures when passive design strategies are integrated to produce high-performance results.
Taking advantage of San Diego’s mild climate, the existing building was reconceived to “bring the outside in” by using natural cross-ventilation and daylight to cool and light the office environment. BNIM developed and modeled several different approaches for implementing natural daylighting and ventilation throughout the existing building. The majority of the daylighting was achieved by utilizing solar tubes to supply all of the open office spaces with daylight. Roof monitors or clerestories were constructed on the south side of the roof to balance the north façade glazing and create a spectacular volume of light over the main traffic corridor and meeting spaces. In addition, glass garage doors were utilized in enclosed meeting spaces to fully provide 100% daylighting into the building.
The project utilizes natural ventilation throughout the year by integrating power operable windows in the north façade, along with operable clerestories to promote stack ventilation while reducing energy consumption. These strategies have transformed the existing building behavior by reducing the overall building energy use by 80% compared to its prior existing performance. The HVAC and lighting energy consumption has been reduced by 51% better than a typical Title 24 compliant space. The team also installed a 64kw PV array on the roof, which offsets all of DPR’s daily energy use and is currently producing a 9% surplus of renewable energy on an annual basis. Additionally, the project incorporated water-reducing strategies within the building and site to reduce potable water use by over 50% from its prior consumption.
People
Team
- Matthew Porreca
- Ramana Koti
Client
DPR Construction, Inc.


