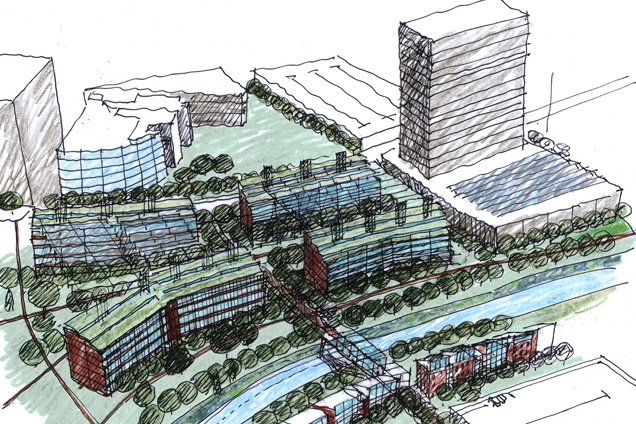University of Texas Health Science Center at Houston
Central Campus Master Plan

Information
- Location Houston, Texas
- Size 800,000 SF
- Completion 2023
- Services Architecture
In recognition of the need to provide for the necessary expansion of the institution over the next 20 to 30 years, the University is proposing to develop a new Central Campus at the south edge of the Texas Medical Center (TMC). Planned by BNIM, the Central Campus Plan permitted the development of several buildings that support and attract world-class researchers – each building is designed to provide the flexibility required to meet the needs of ever-changing technologies and research.
The Central Campus plan envisioned a total facility area of approximately 750,000 to 800,000 square feet to accommodate the combined research and specialty ambulatory care uses. Parking for approximately 1,500 vehicles would be provided adjacent to the campus to allow for a largely vehicle free environment.
Concurrent with this plan, BNIM began design for two, now completed, campus buildings, the School of Nursing Health Science Center and the Fayez S. Sarofim Research Building.
The Central Campus Plan goal is to establish a new sense of identity and individuality. As the southern gateway to the TMC, the planned campus would give the University of Texas Health Science Center a cohesive image. Following the goals of the University, the design will reinforce the fact that sustainable strategies, integrated design, and long range thinking can lead to facilities that minimize environmental impact, save operation and maintenance costs, and promote health and well-being. The quality, public environment between the buildings will be facilitated by this plan and would attract building occupants and passers-by.