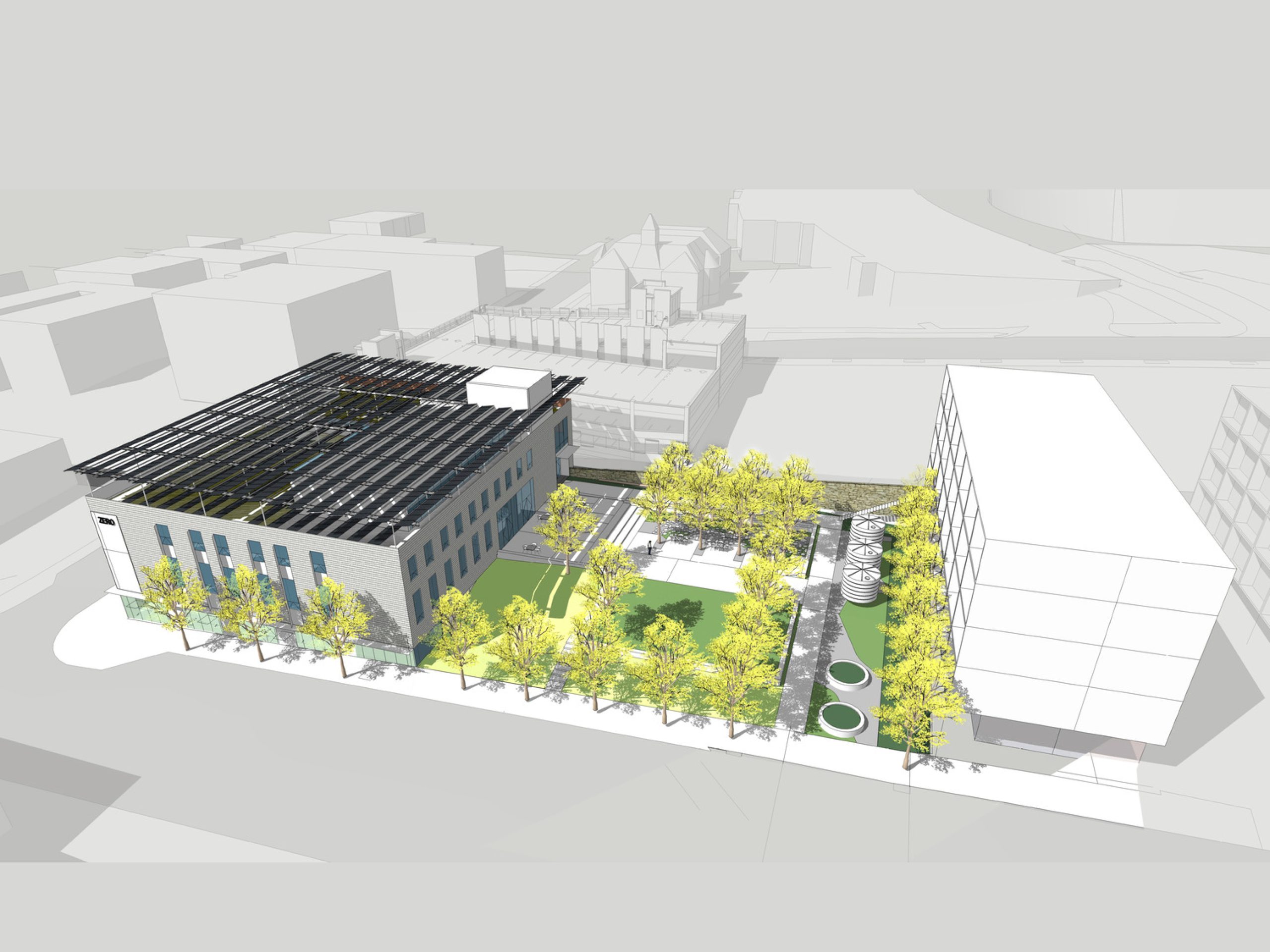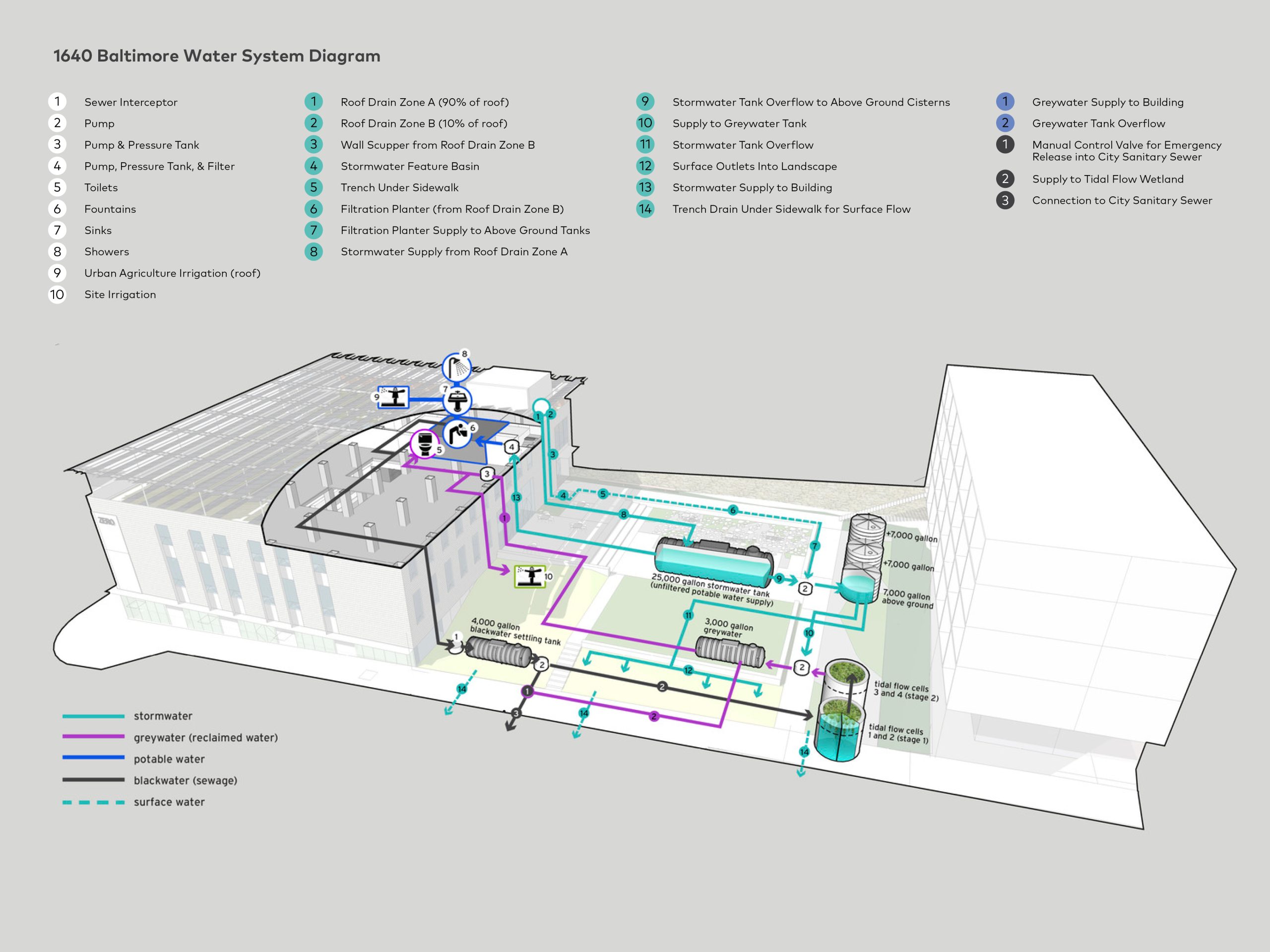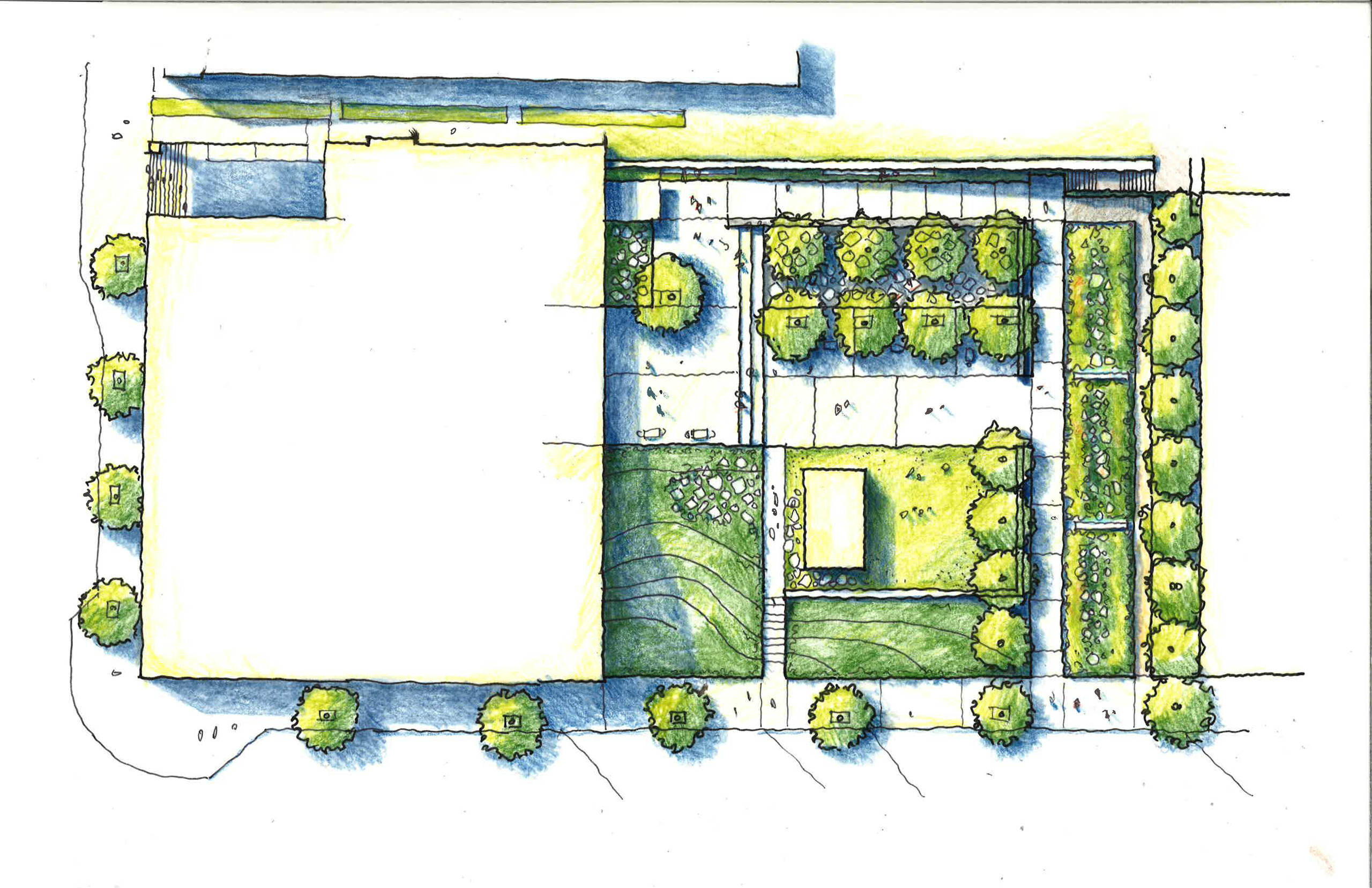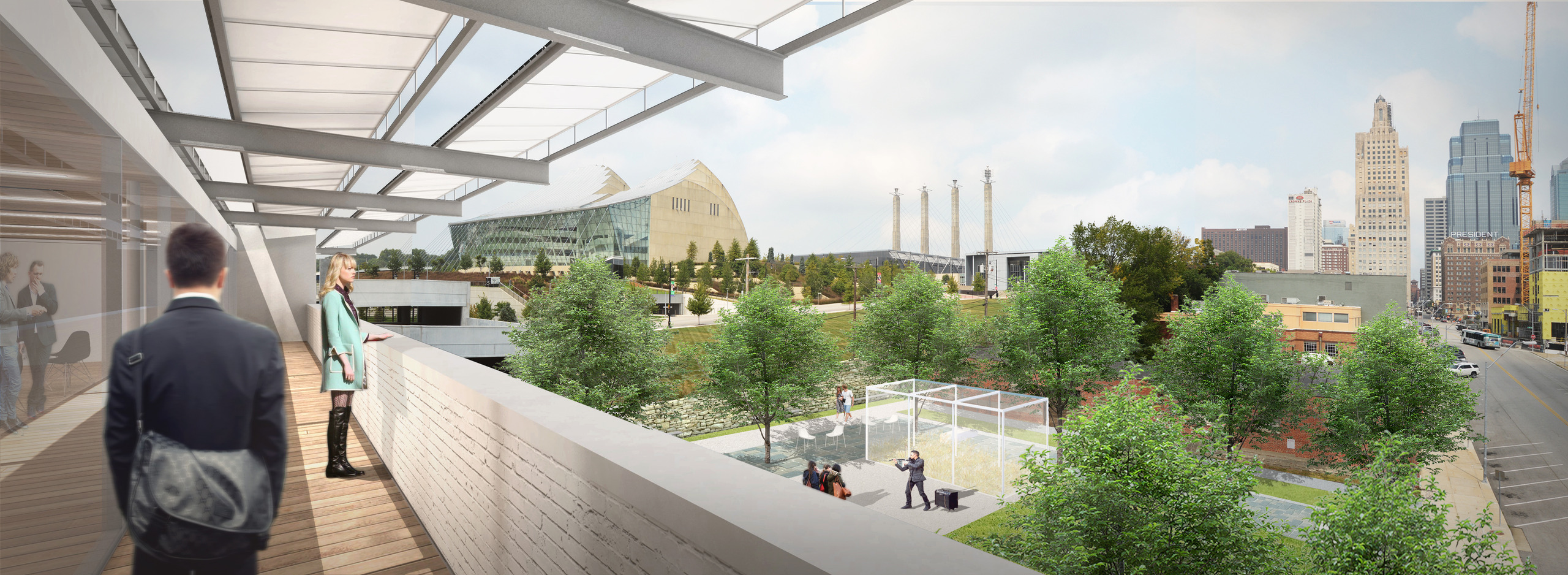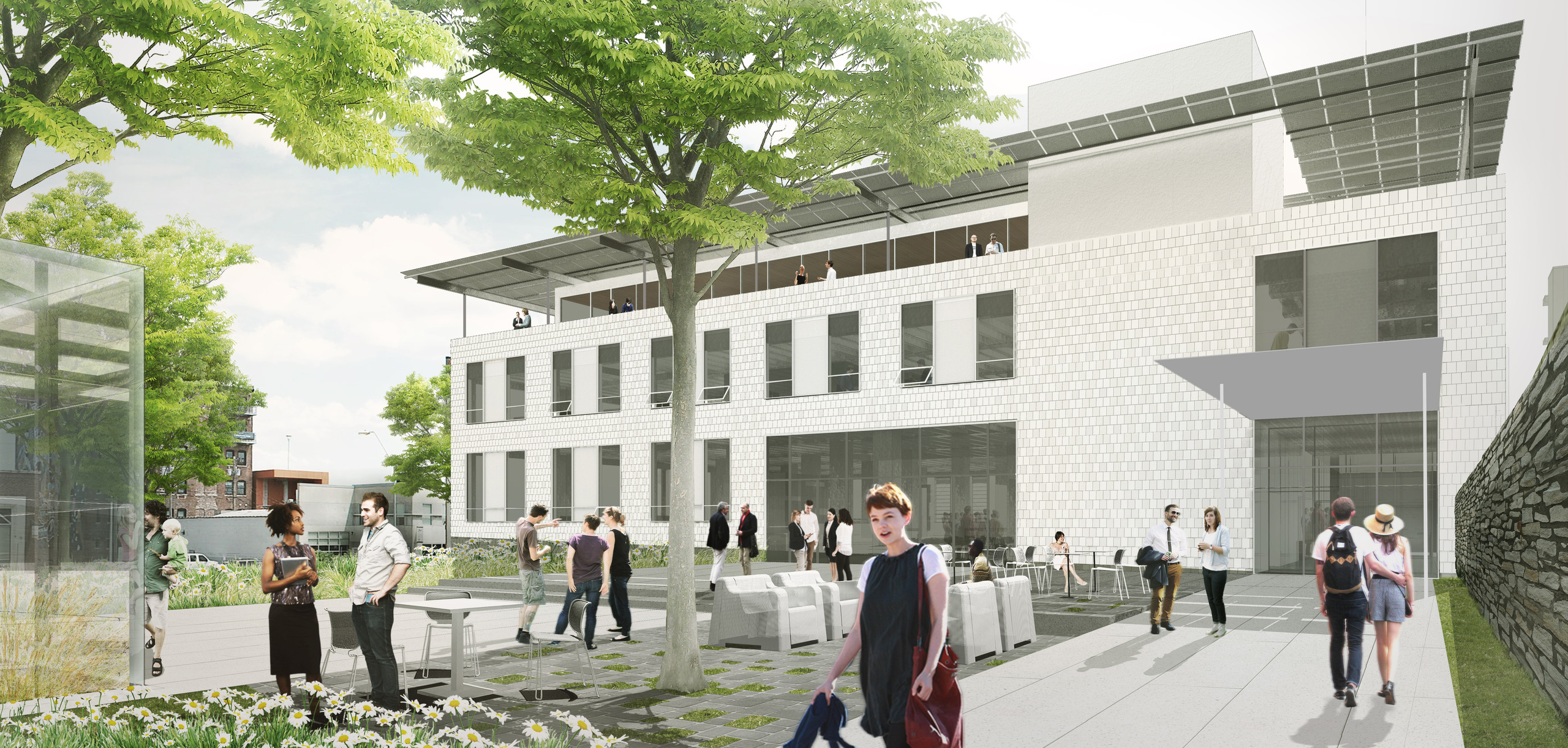Building Positive - a Four-in-one Prototype - Landscape
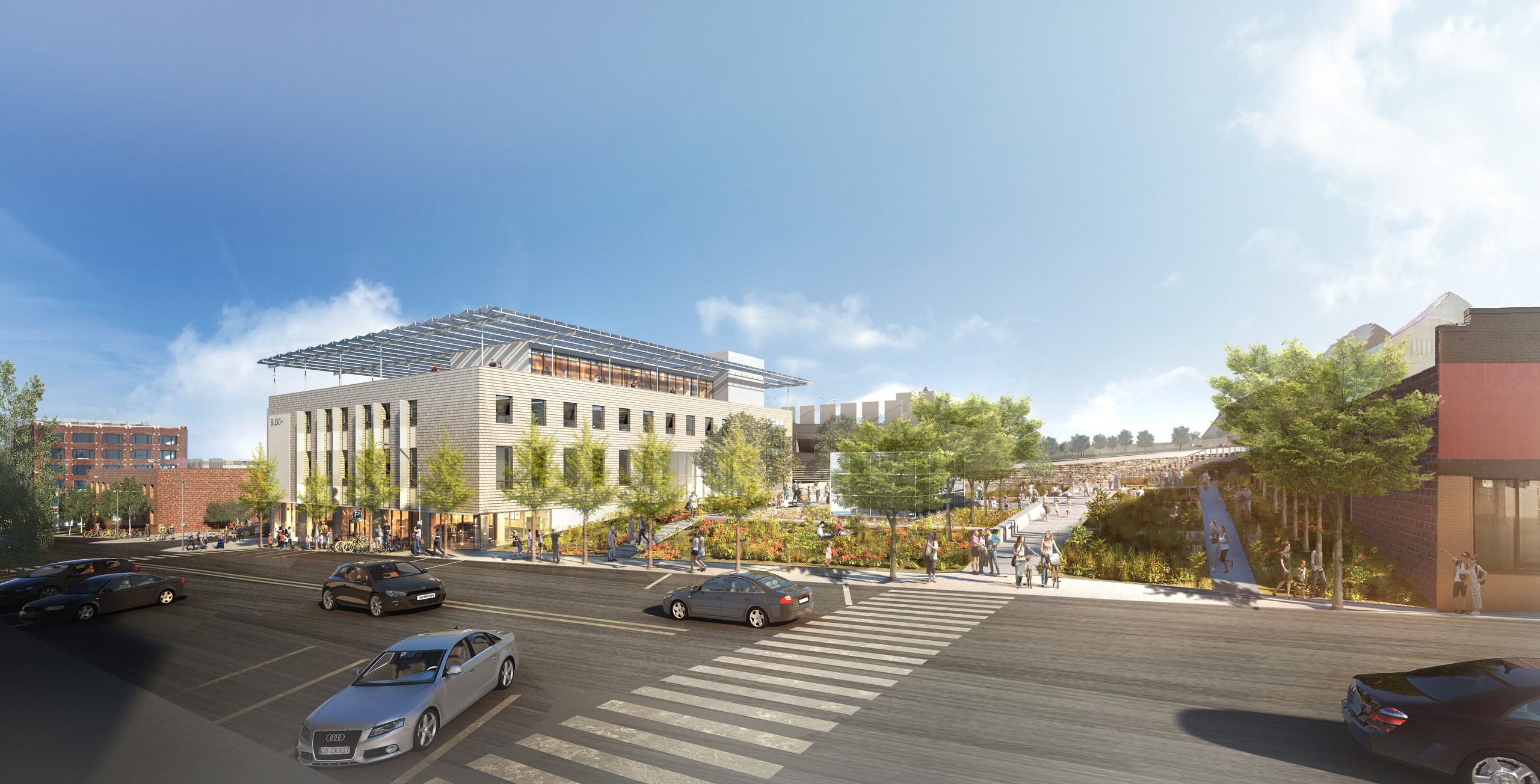
Information
The revitalization of the former Western Electric Building in the Crossroads District of Kansas City serves as a key example of BNIM’s interdisciplinary approach. This three-story mixed use building is being designed to house two floors of office space and one floor of on-street commercial space and will convert an adjacent surface parking lot into an vibrant community park space offering amenities to both its tenants and the public. The project uses an integration of site and building to generate its own electricity, meet all of its water demands through rainwater harvesting, and treat wastewater through ecological means.
The design of the park integrates generous private and public spaces and creates community connections, while also forming an integral part of the functional water systems on site. The planting design reestablishes native plant palettes and provides a diverse ecosystem that provides habitat for butterflies and other animals in the center of the city. An interdisciplinary team of landscape architects, architects, and engineers collaborated to create a wholly integrated ecological waste treatment system that captures and treats building and site water for storage and reuse. The components of this system are highly visible site components. Creating this catalyst project was conceived to embody beauty, performance and sustainability; targeting both LEED Platinum Certification and Living Building Certification (the industry’s highest metric for sustainable building design).
