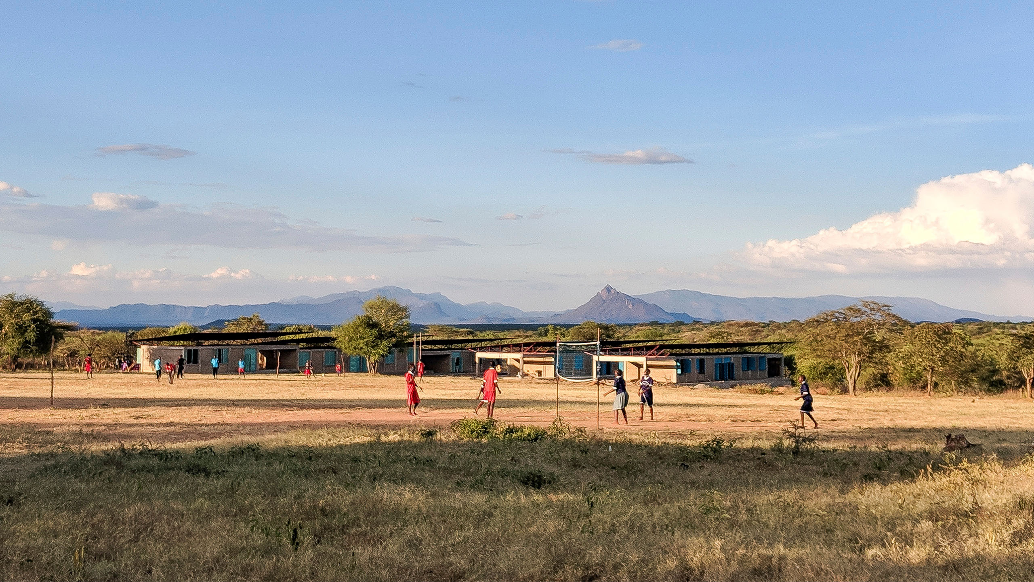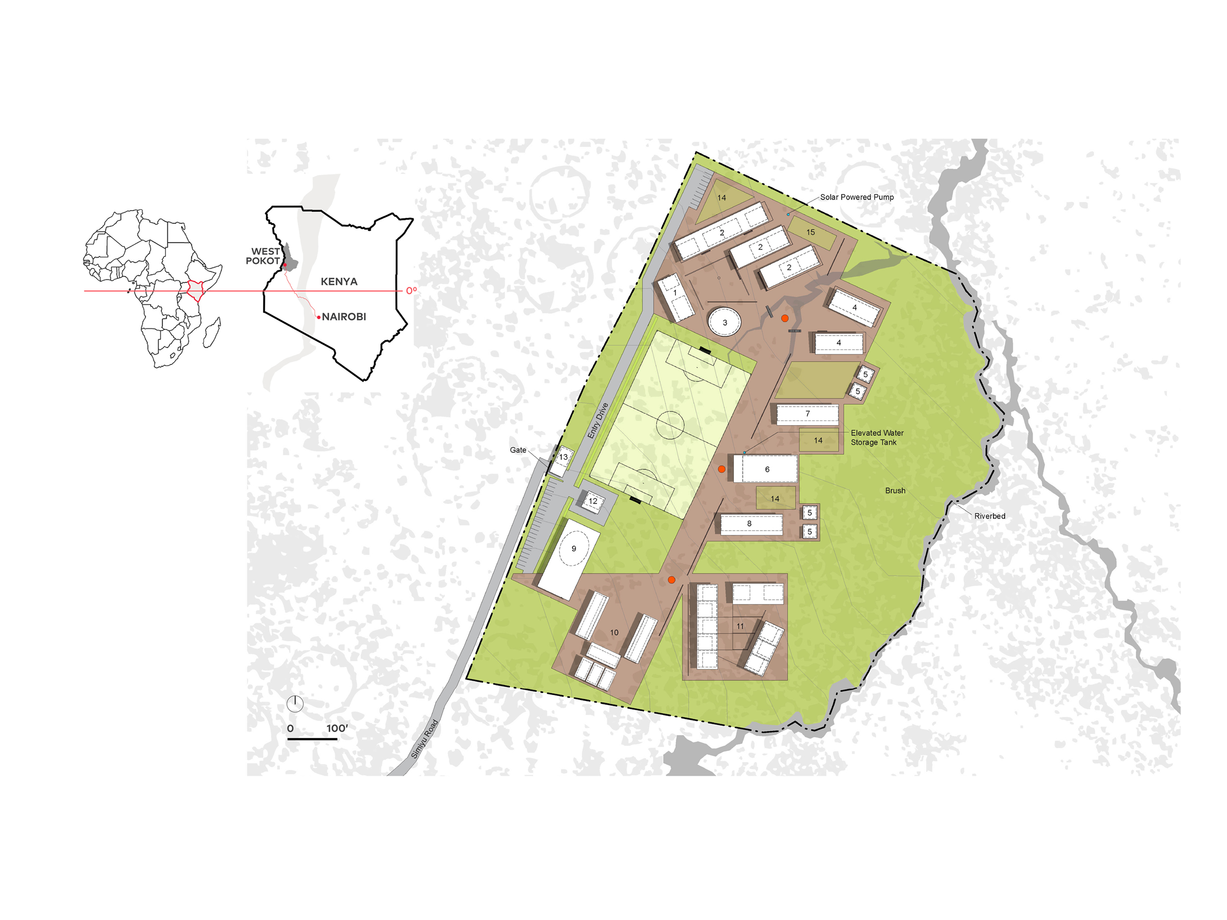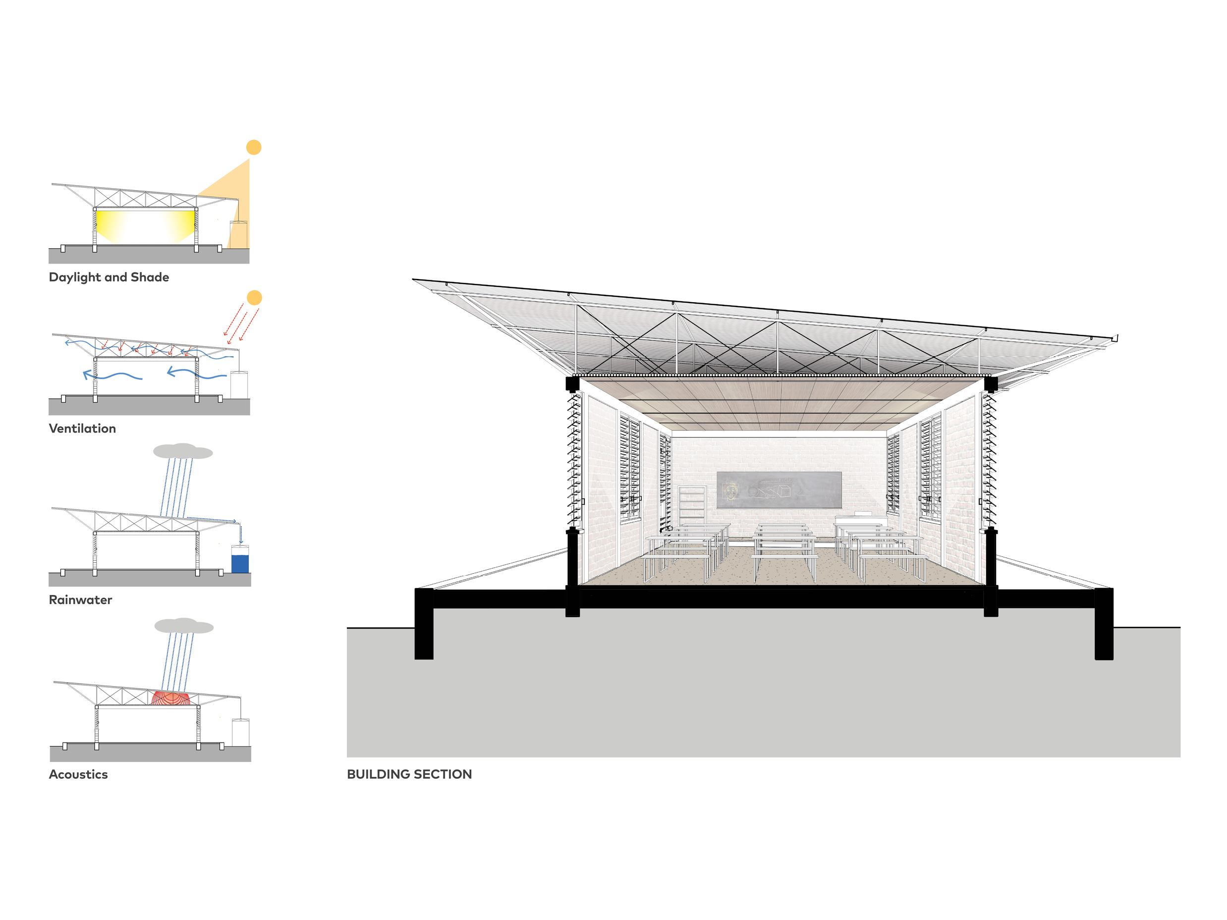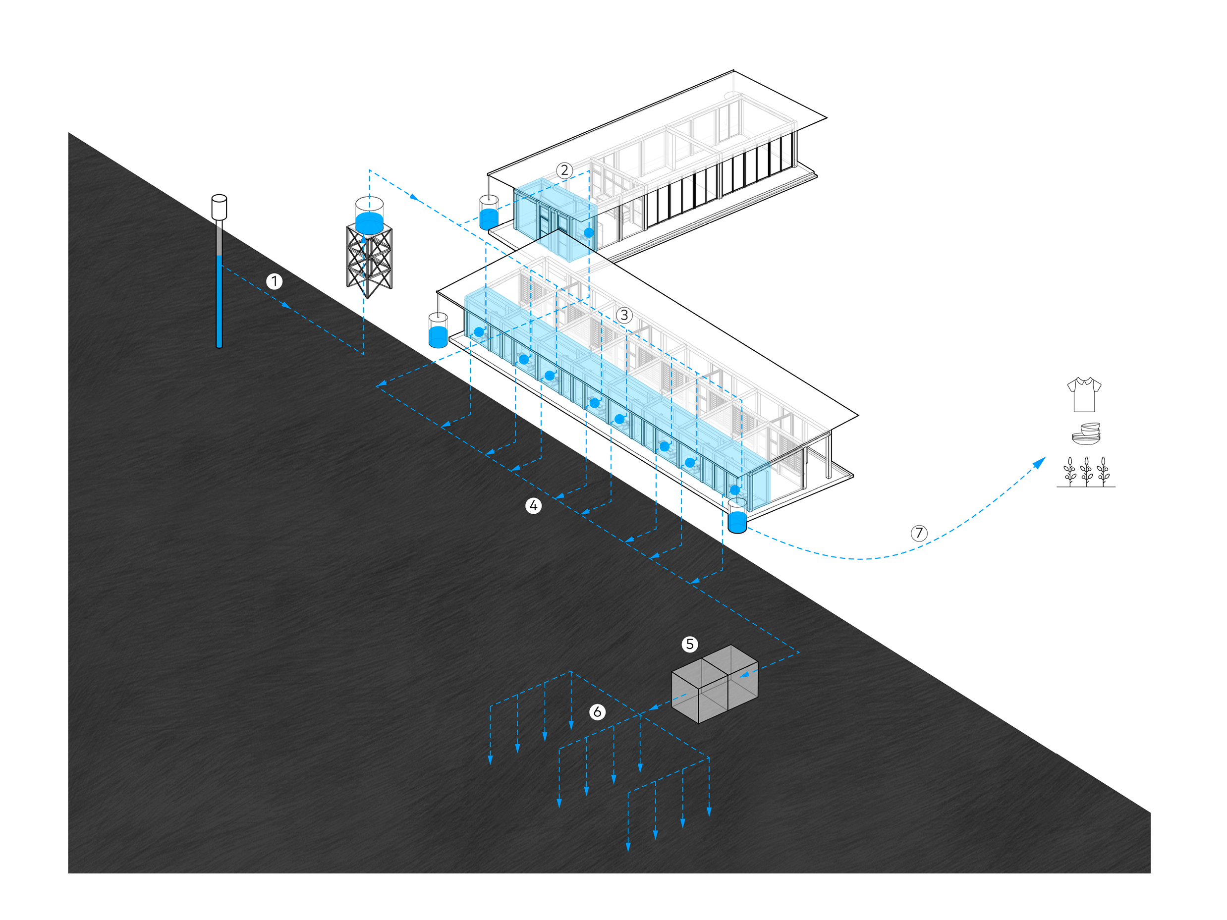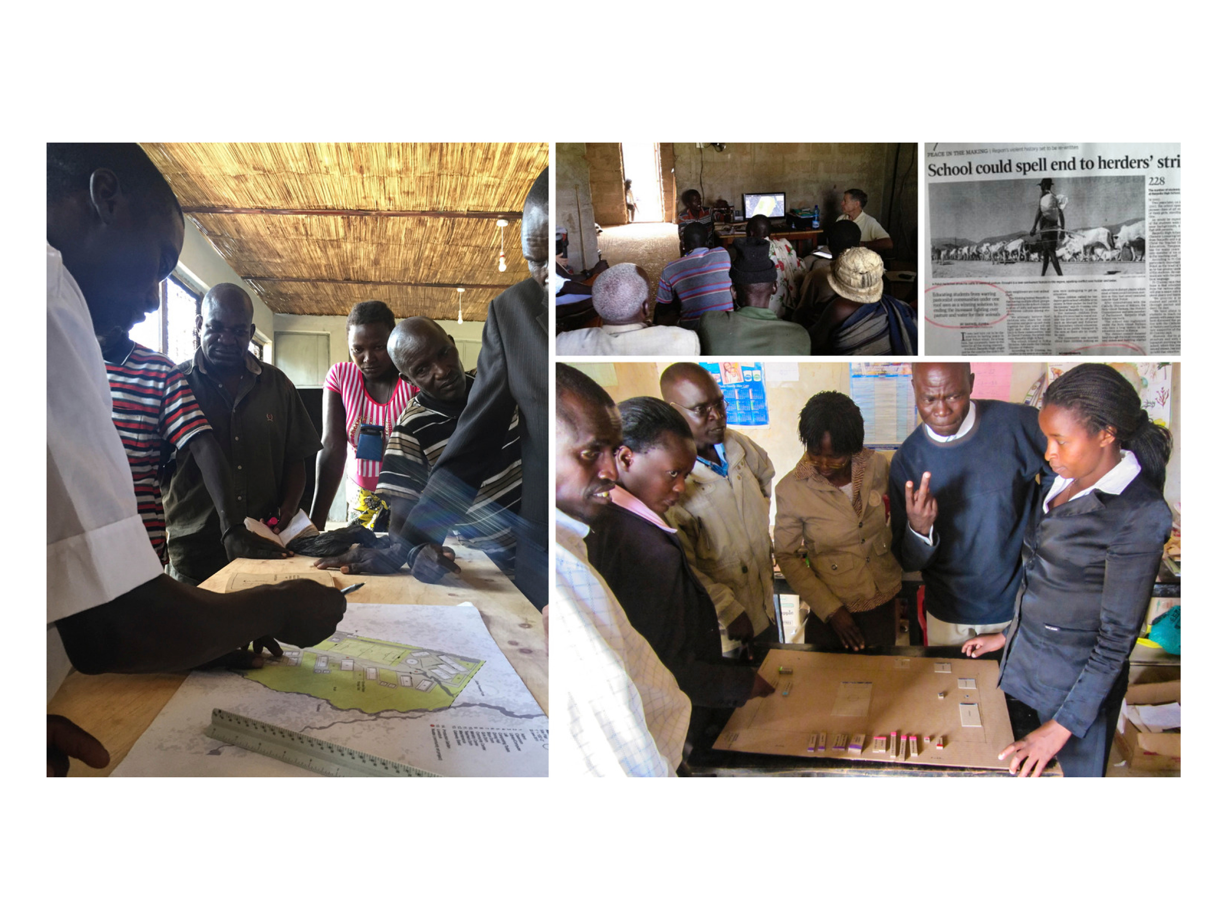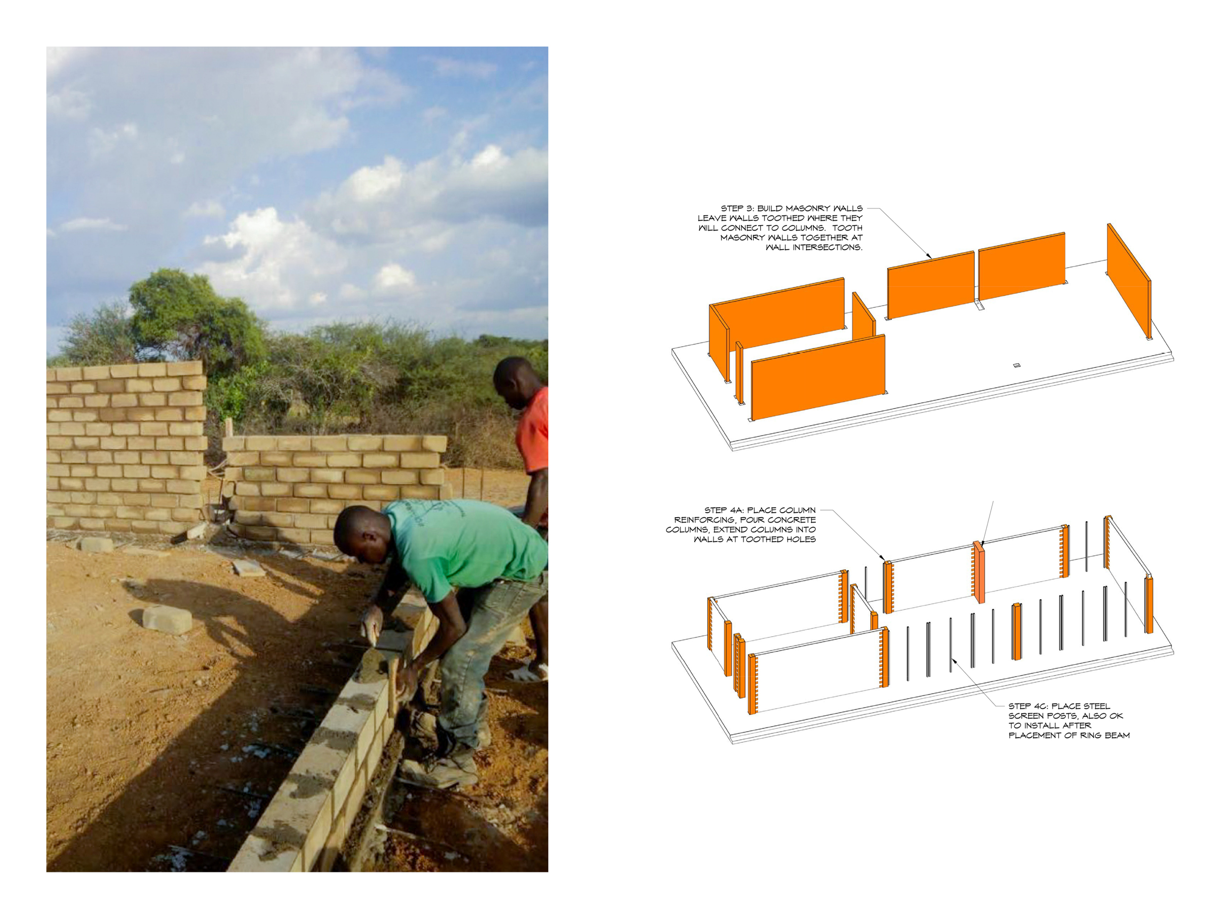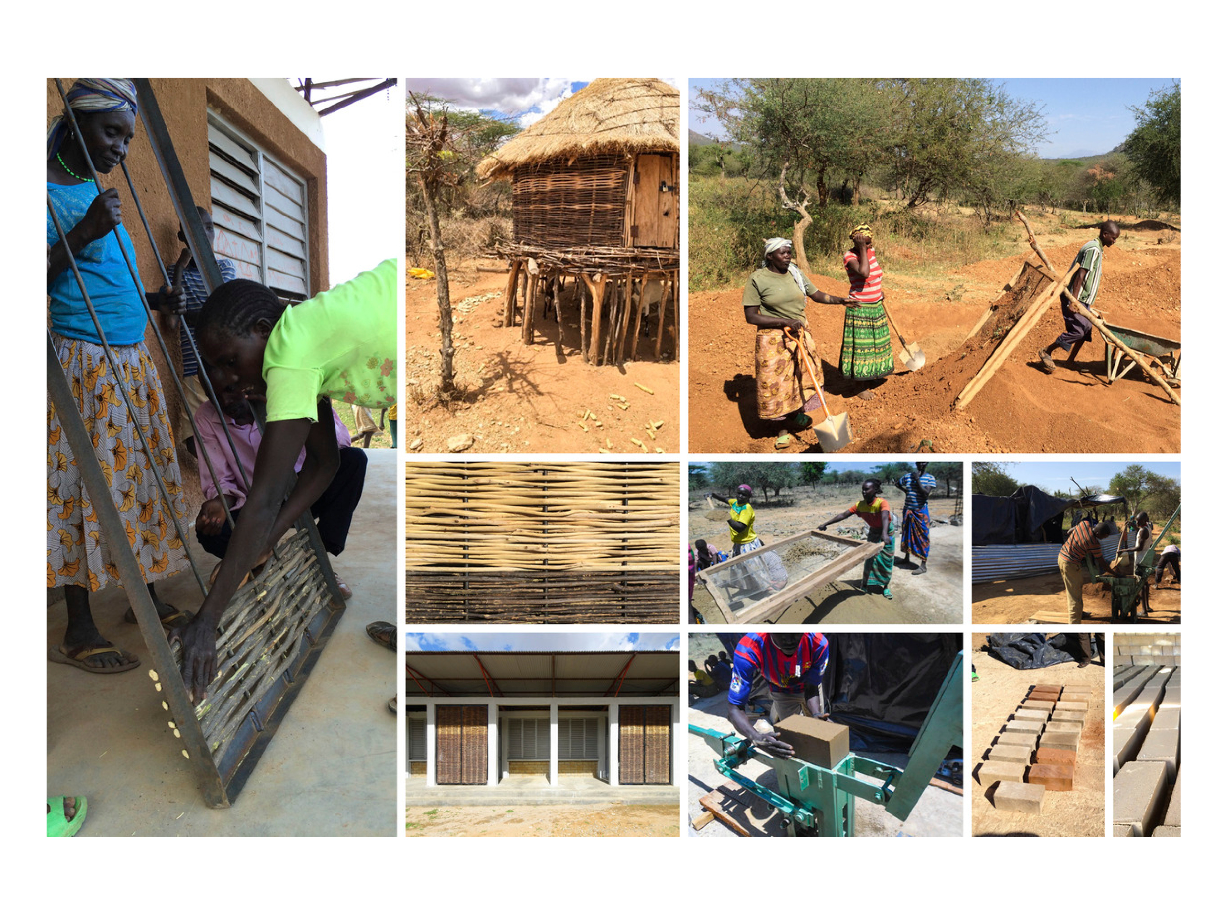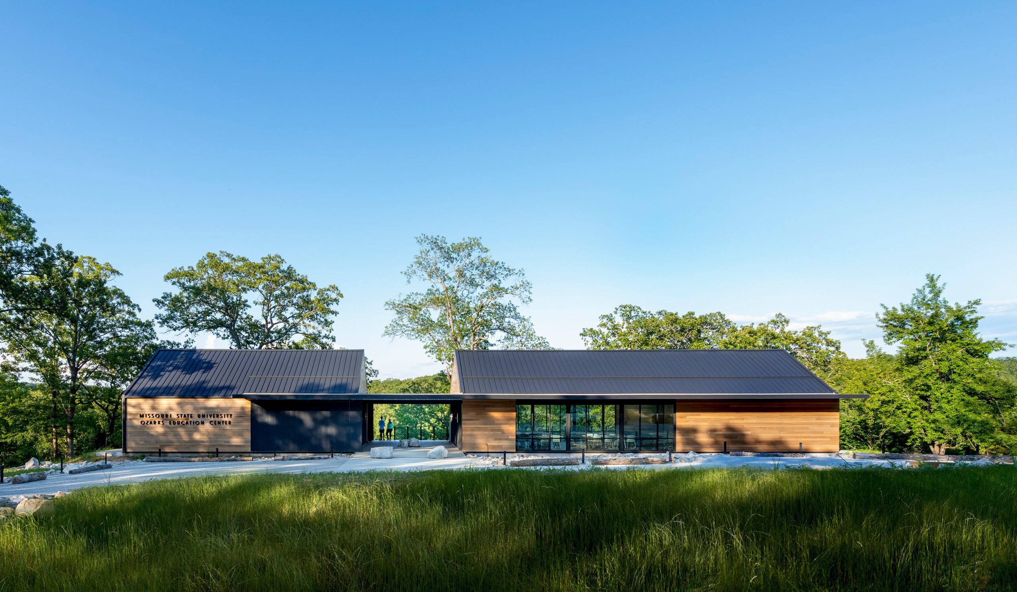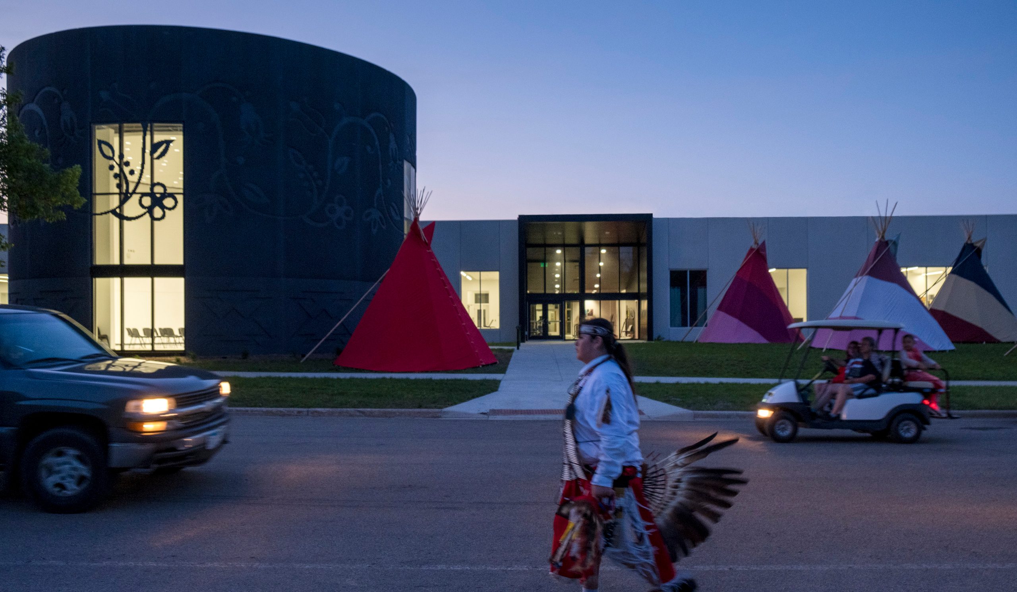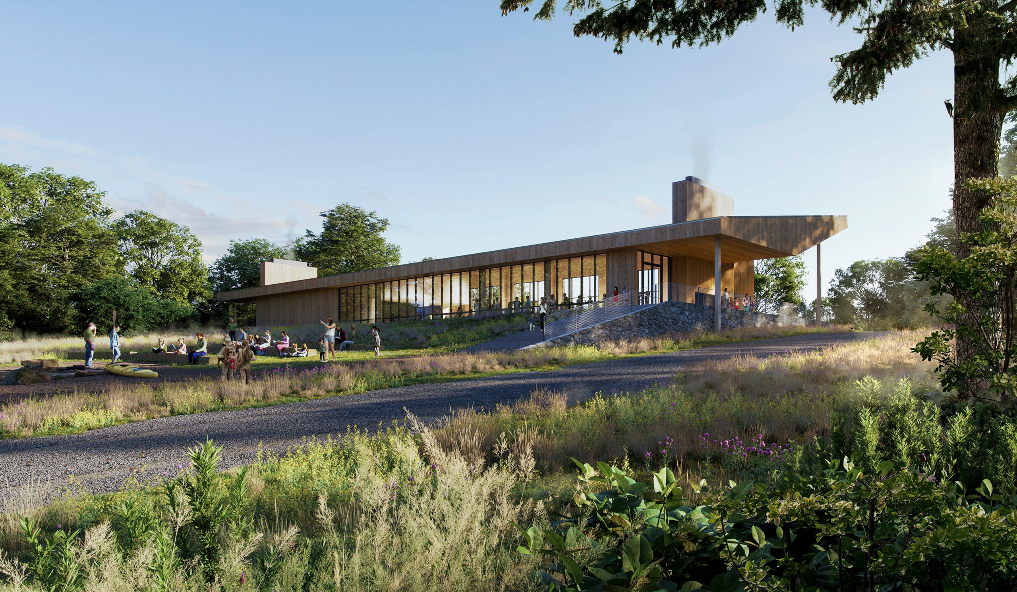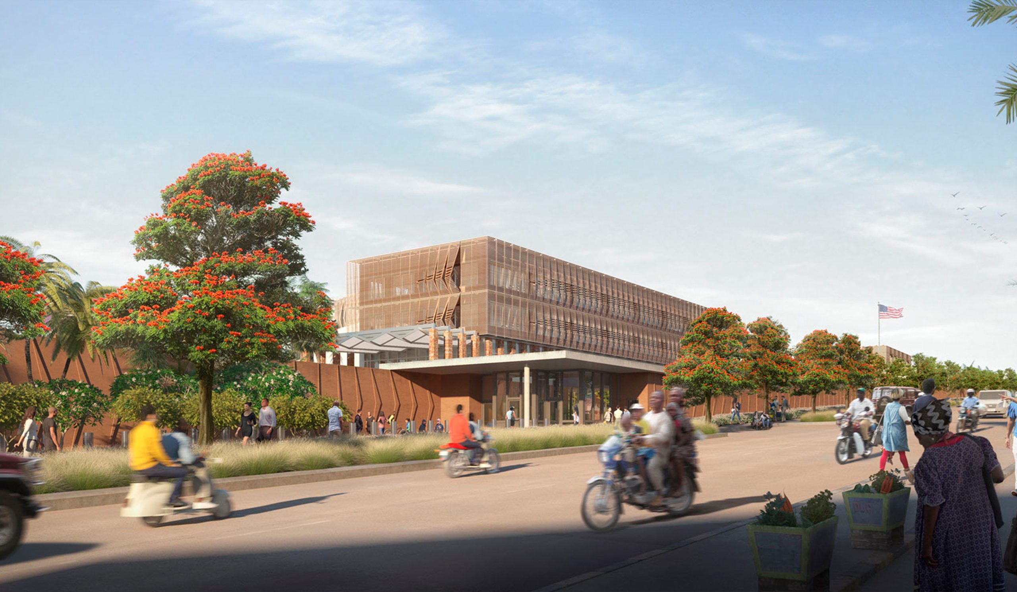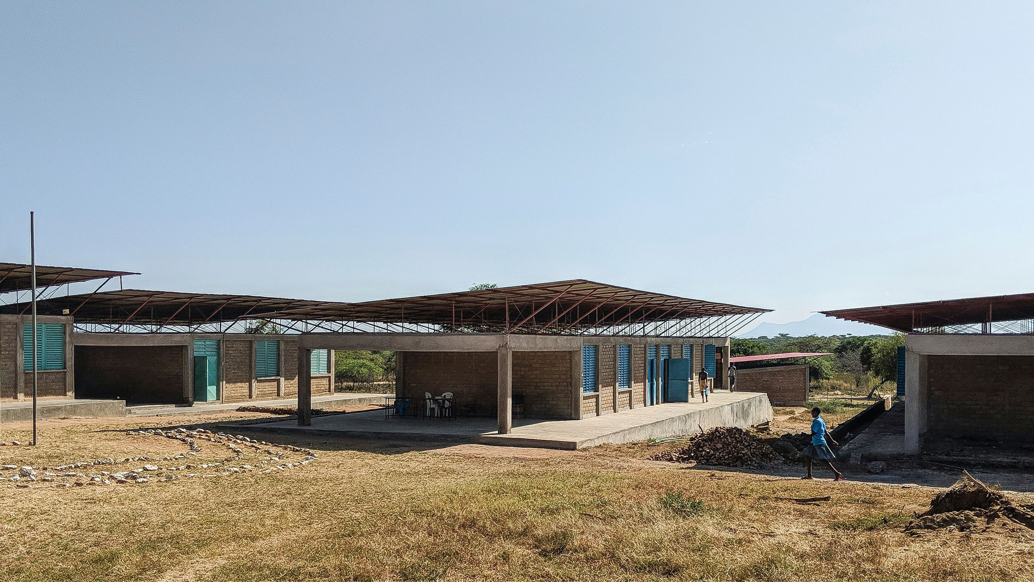Asilong Christian High School
A net zero high school campus emphasizes regional materials, renewable solutions, and community to support human wellness and academic opportunities.
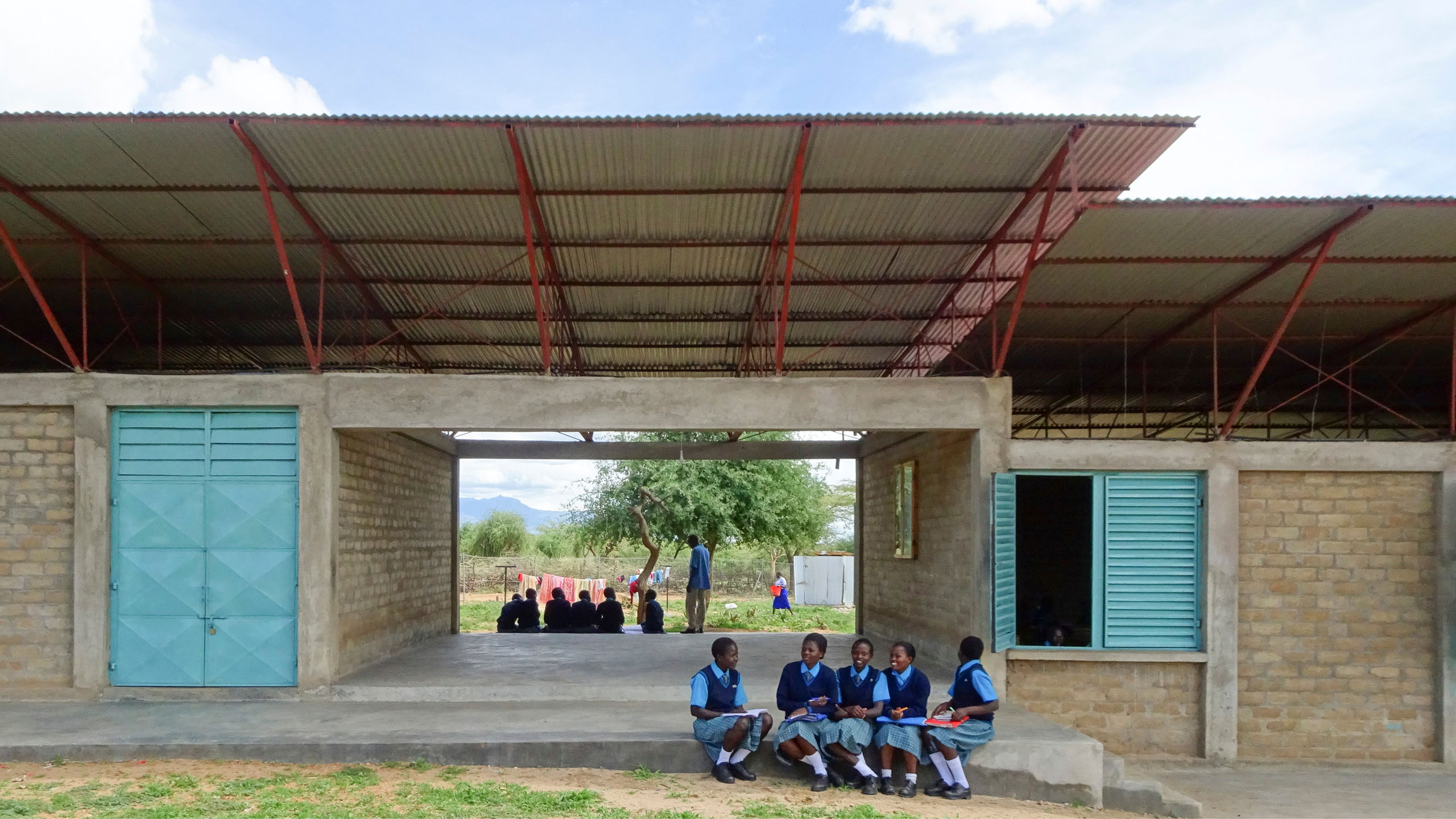
Information
- Location West Pokot County, Kenya
- Size 8,900 SF
- Services Architecture
- Project Type Education Centers
This is the story of a community imagining a different future for themselves and the path they took to realize it. It began with seeking peace in the region through access to clean water, then enhancing educational opportunities for their primary school graduates. Because of its remote location in northwest Kenya and within a community of subsistence farmers and pastoralists, true sustainability has been the driver for each design decision, including design integration of a severe environment, an engaged community, and local economics. The project is a high school campus for 320 students upon full buildout. Structures accommodate classrooms, offices, dormitories, and teacher housing. Design constraints and opportunities are dictated by the place: zero net energy, zero net water, emphasis on regional materials and local labor, and community engagement to ensure generational success. This project was completed as a pro bono effort by architects Laura Lesniewski and Sam De Jong in conjunction with Jacobs Well of Kansas City.
Impact + Innovation
Typical classrooms in this region are often overcrowded and, due to minimal windows, are commonly extremely hot and inadequately lit. These conditions contribute to extremely poor learning environments, a severe disadvantage to students in rural communities. The design of these buildings balance natural ventilation, access to daylight, shaded spaces for gathering, acoustics, and generous space for students. By creating a large air space between the ceiling and roof, hot air beneath the metal roof is dissipated before entering the classroom. The roof and ceiling design also mitigates the extreme noise caused by rainstorms, which typically halts classroom time. Operable louvered windows allow for adequate levels of daylight in addition to natural ventilation in the classroom. Material selection is focused on local sourcing and durability in construction. Access to clean water, education, improved agriculture, and healthy livestock have all contributed to improved health conditions that have transformed the community, all within a few short years.
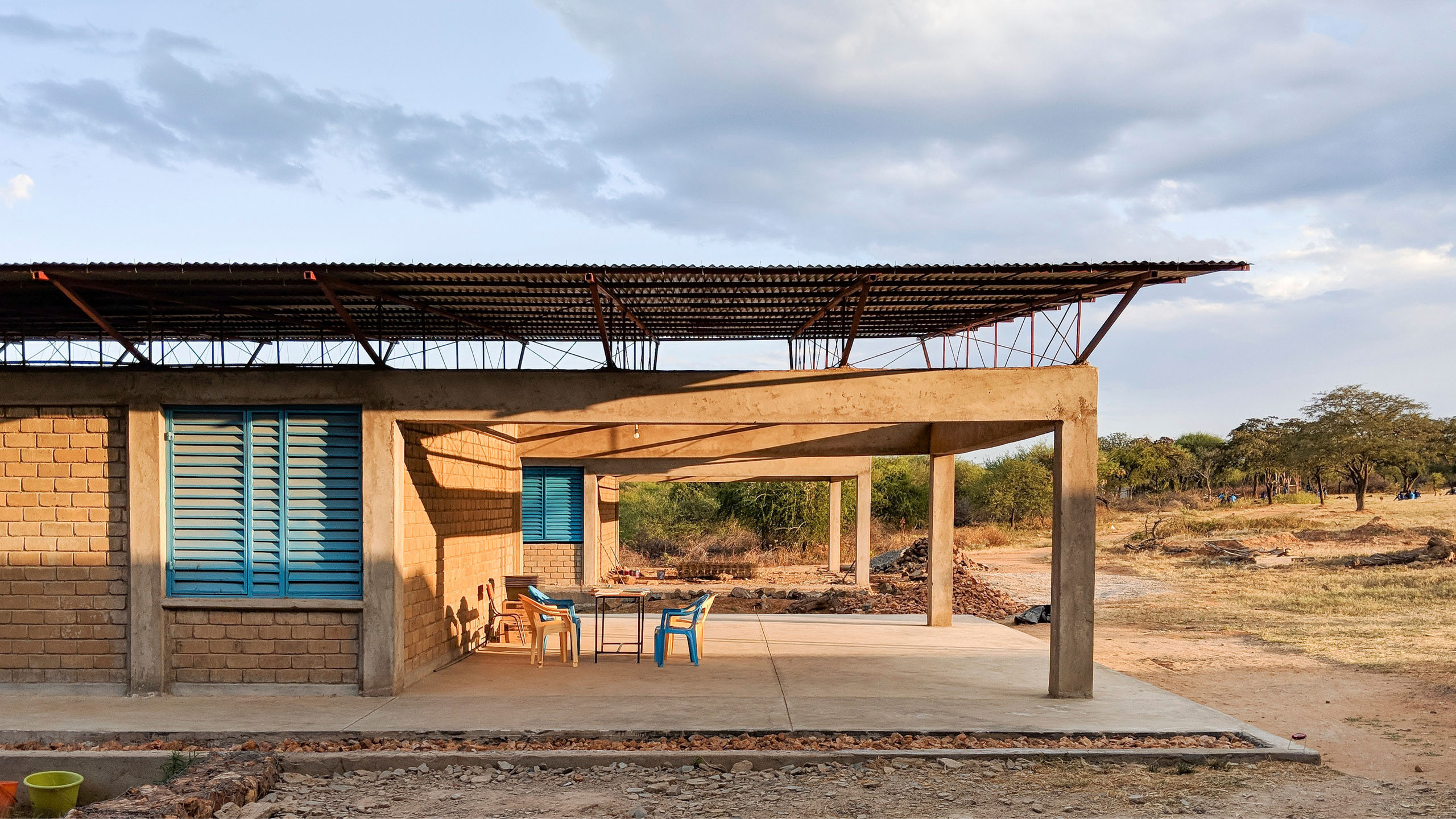
Process
The story begins with a relationship between Jacob’s Well church in Kansas City, Missouri and a community in Nairobi. The Pokot people in northwest Kenya were looking outside their own circumstances to seek peace for their community. BNIM Principal Laura Lesniewski and Associate Principal Sam De Jong — along with other volunteers — partnered with leaders at Jacob’s Well to begin the planning and design process for Asilong Christian High School. Initial ideas for the high school came from the input of primary school faculty and community members who donated the land, all of whom shared critical insight into cultural norms. A decade-long relationship has resulted in designs that respond specifically to their vision, culture, and needs. Because of its remote location in northwest Kenya, and within a community of subsistence farmers and pastoralists, true sustainability quickly became the ultimate driver for each design decision, including design integration based on a severe environment, an engaged community, and local economics.
People
Team
- Laura Lesniewski
- Sam De Jong
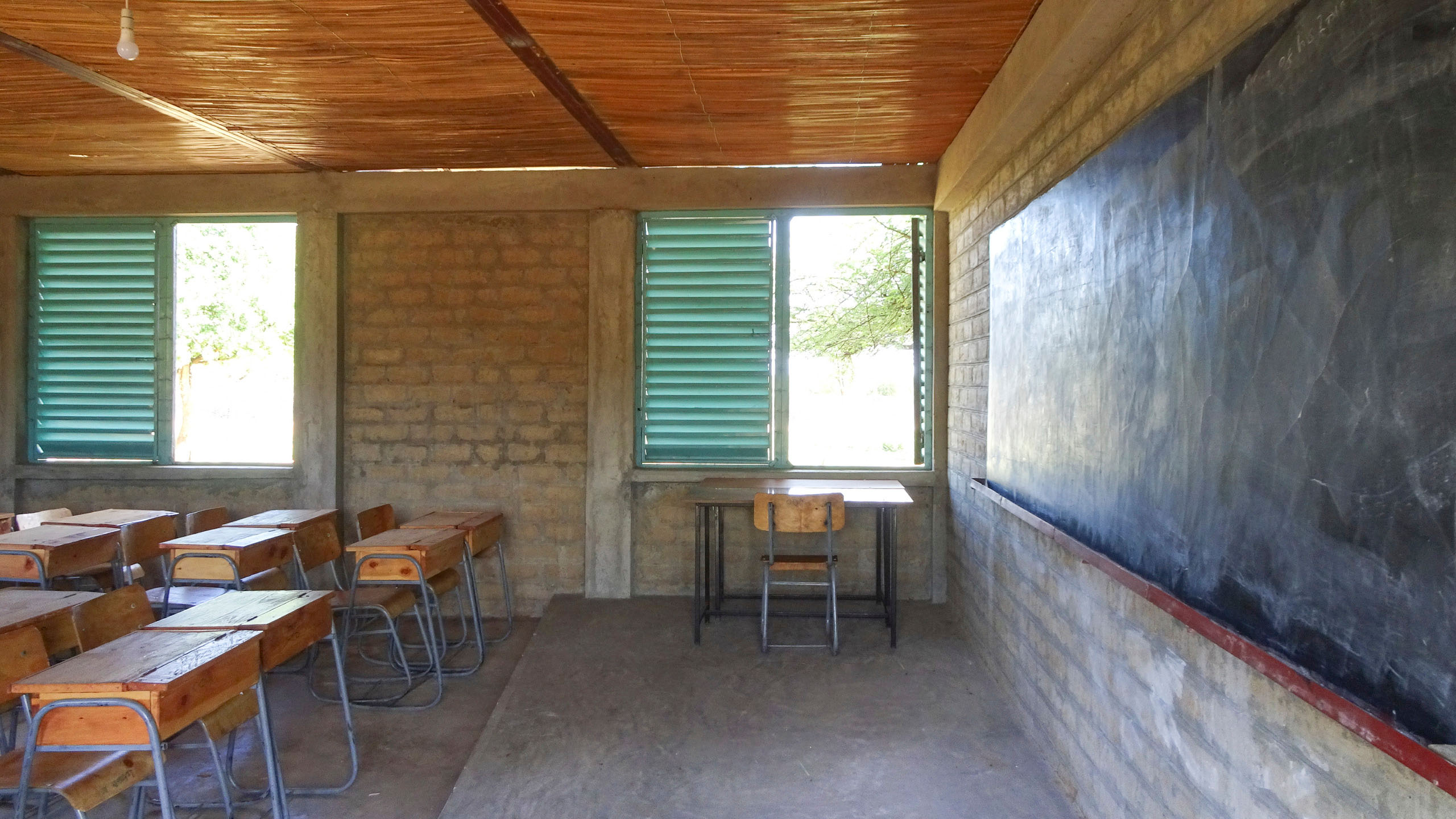
Media
News
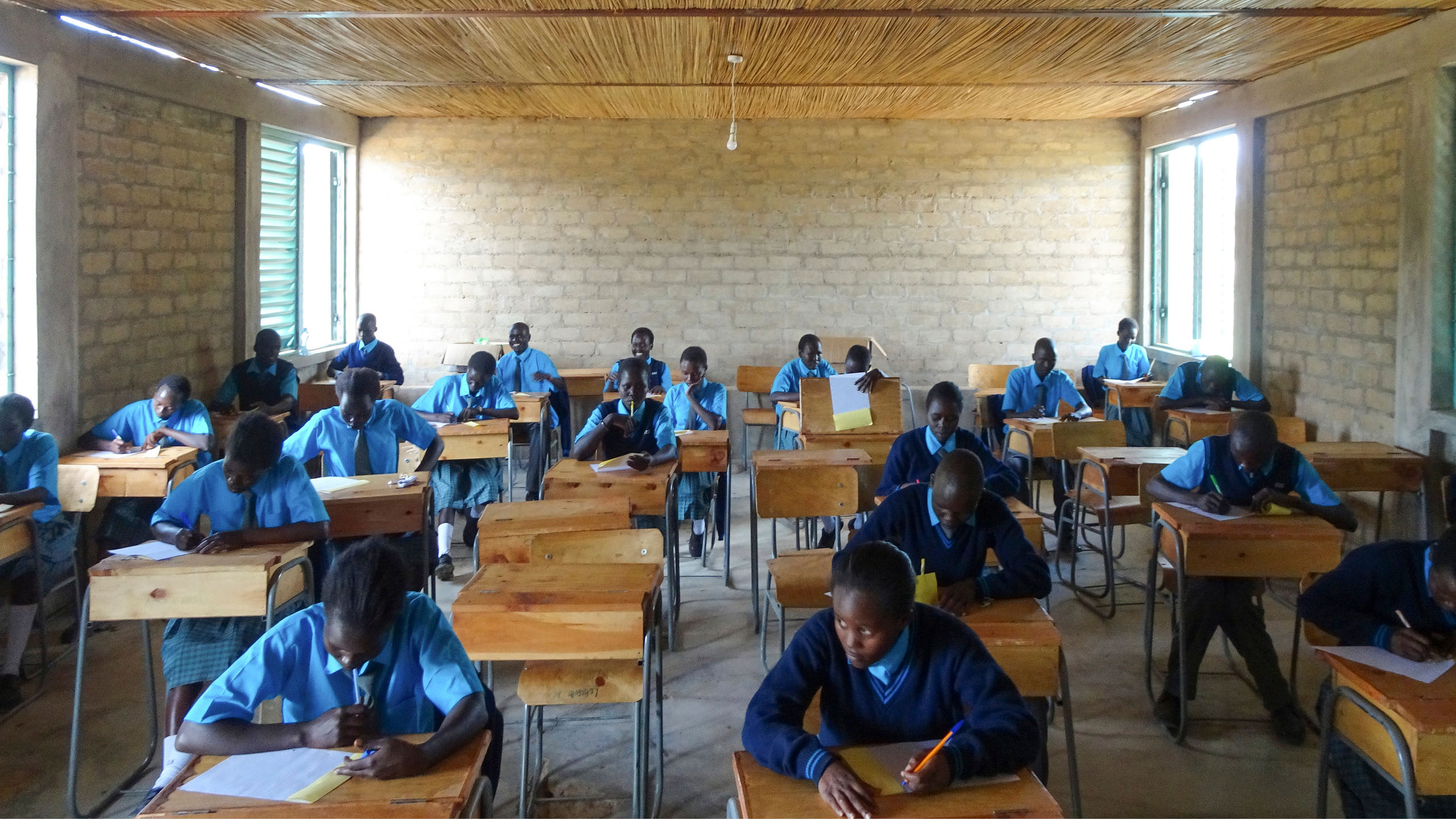
Awards
Contract
2020 Inspirations Top Award
2020
AIA Central States Region
Honorable Mention
2020
AIA Committee on the Environment
Top Ten Project
2019
AIA Kansas City
Honor, Architecture Small, Design Excellence Awards
2018
AIA San Diego
Honor Award
2020
