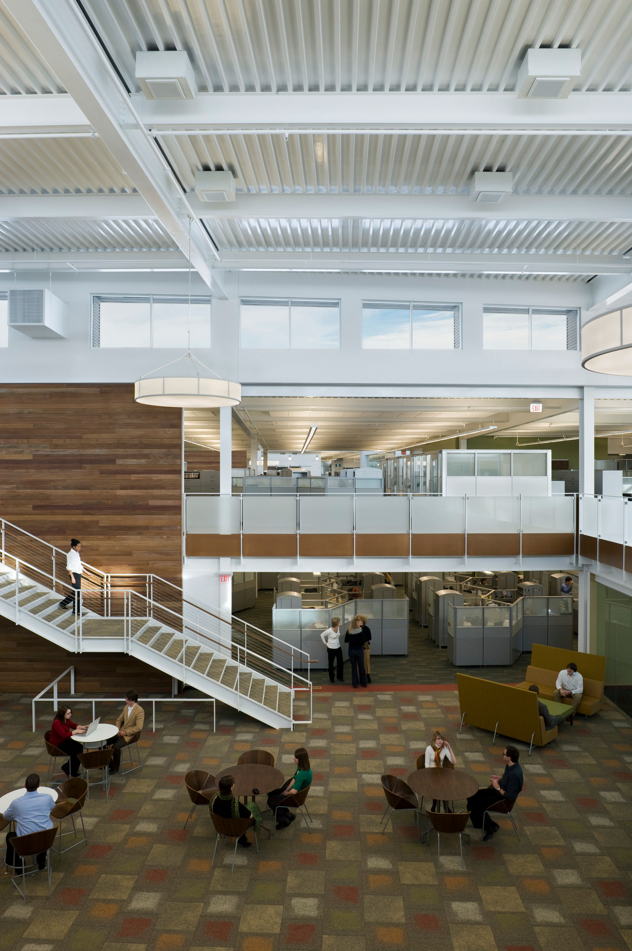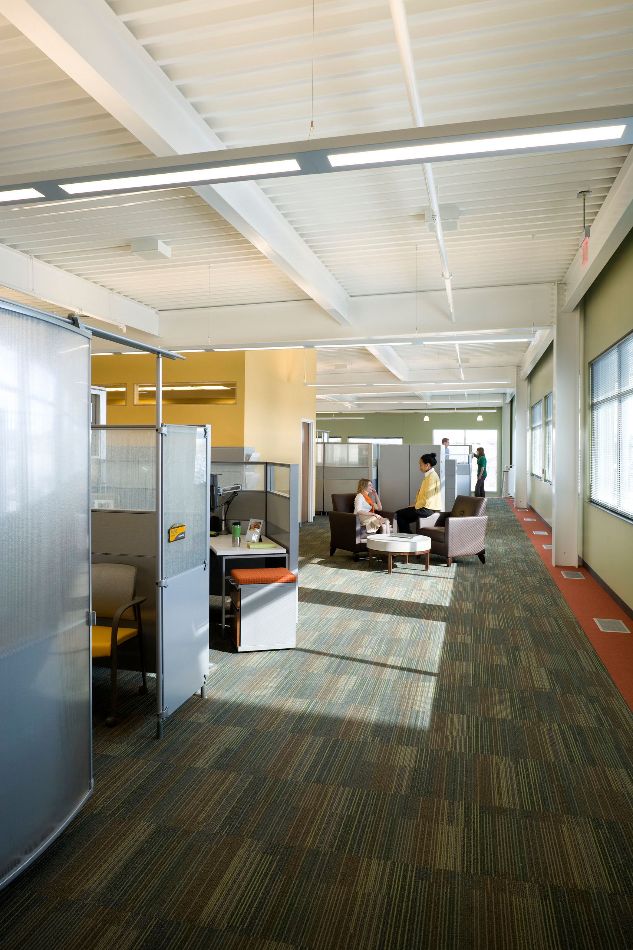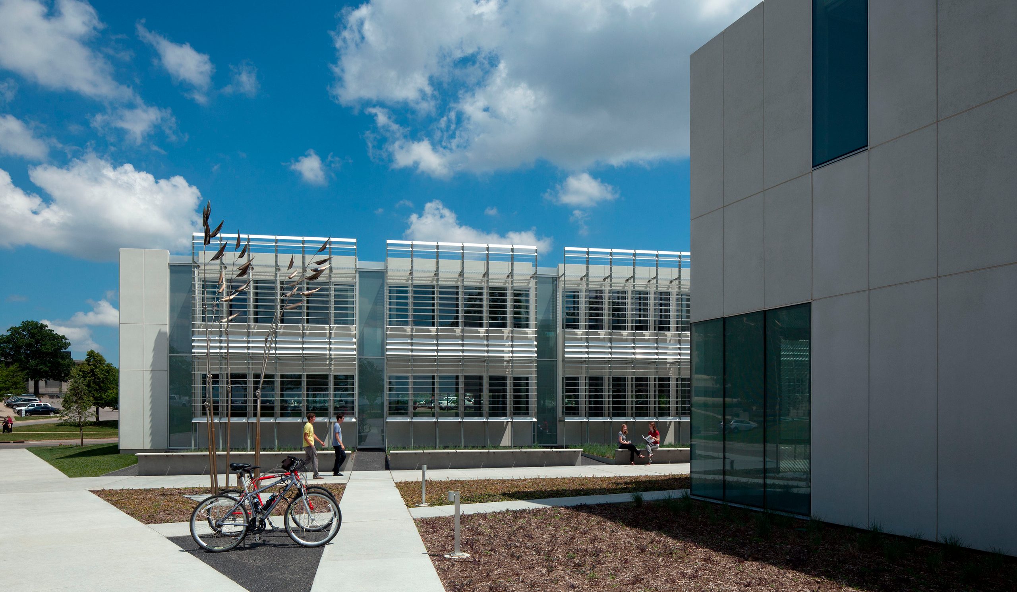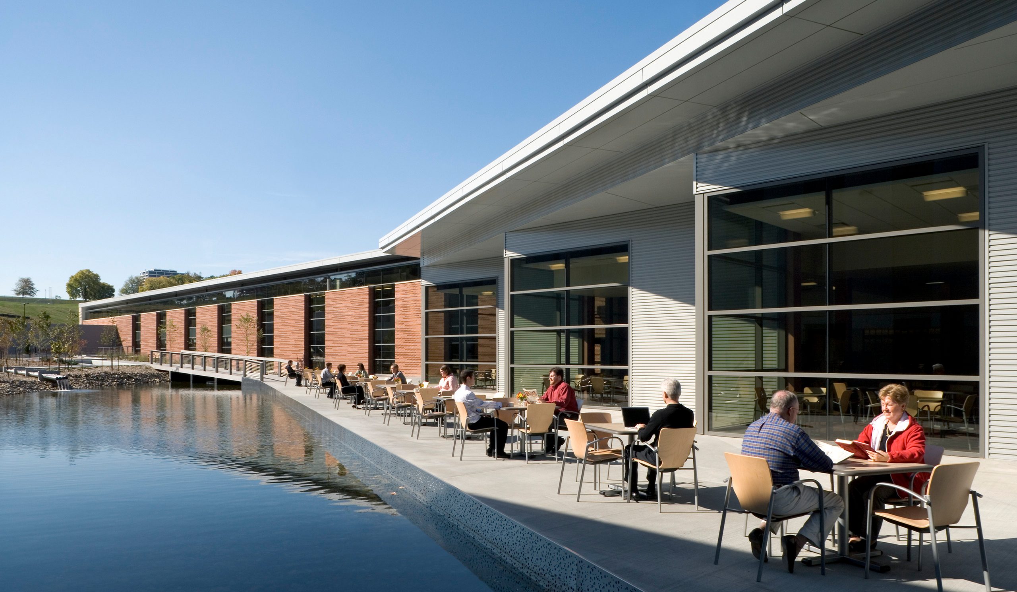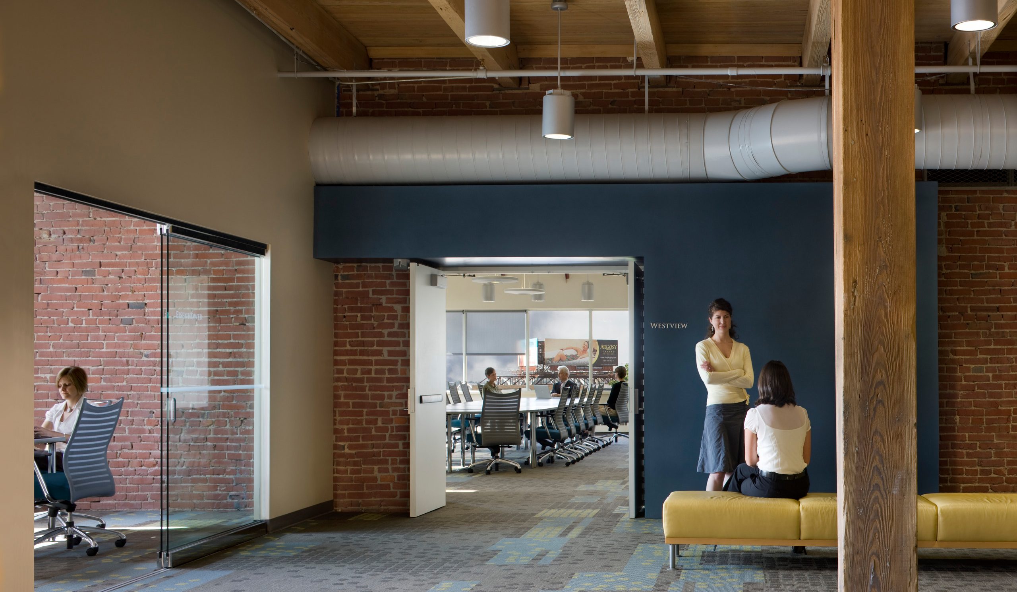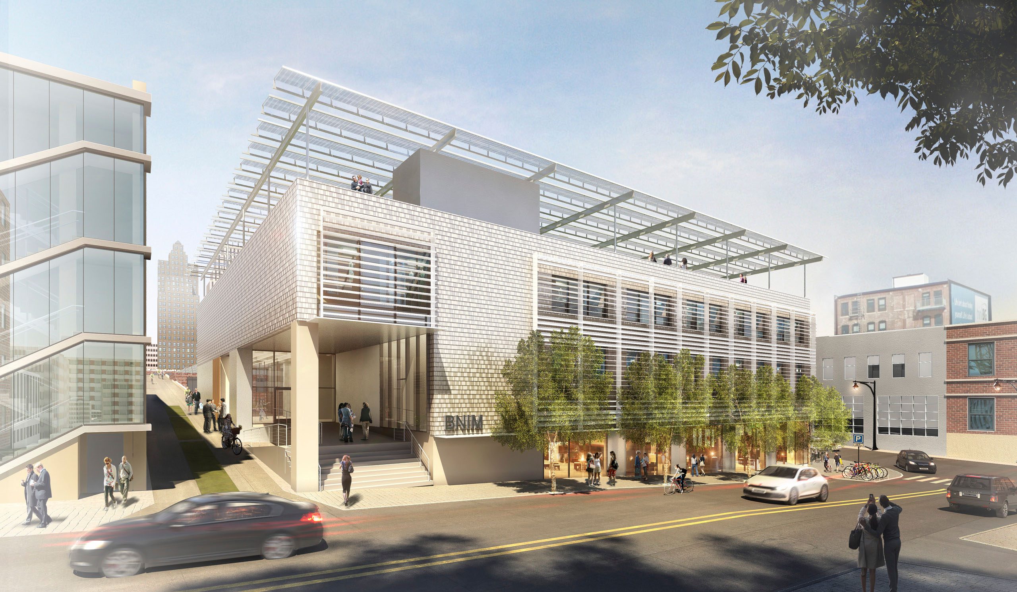Applebee's Restaurant Support Center
A progressive and sustainable facility focused on the health and productivity of the company’s associates
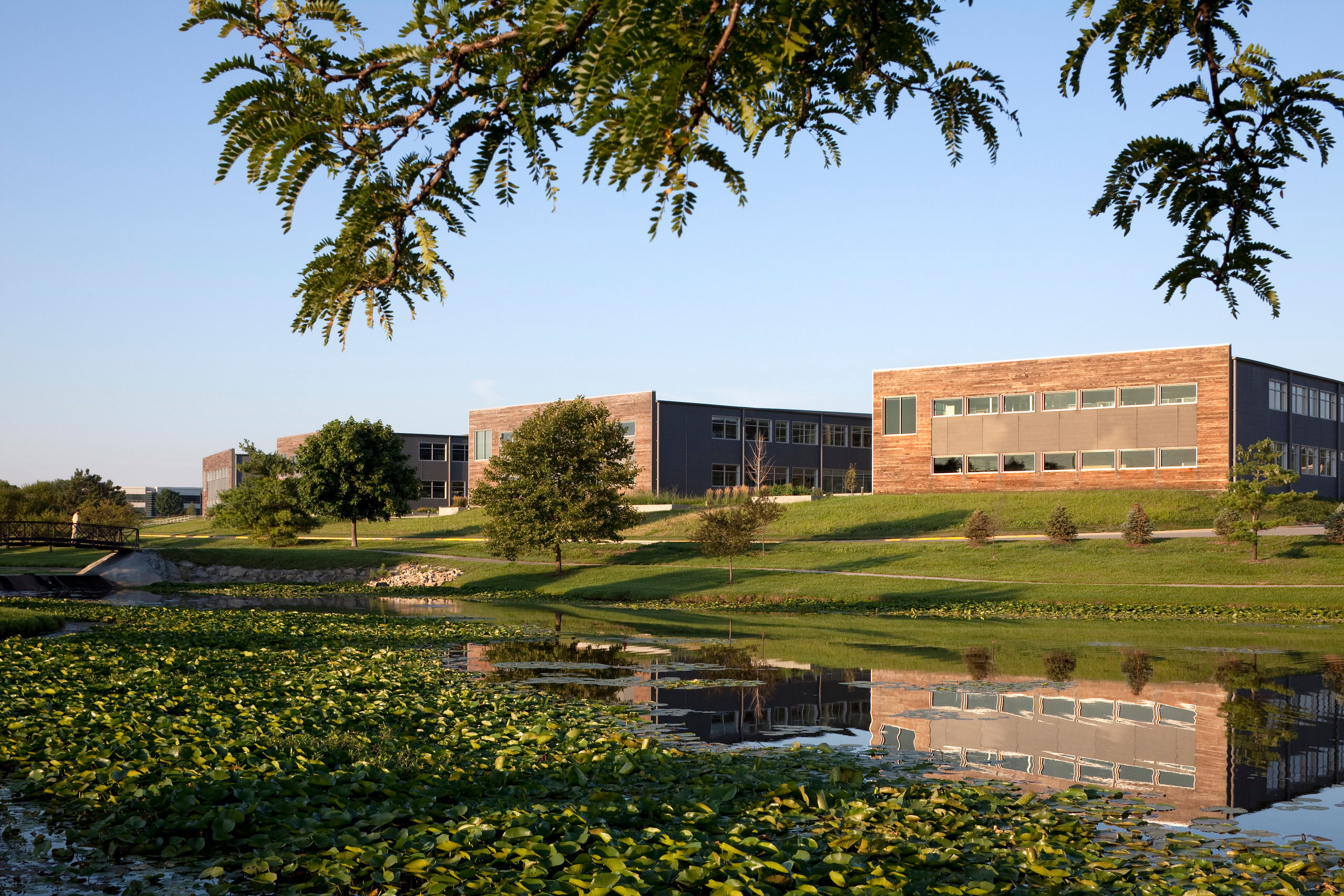
Information
- Location Lenexa, Kansas
- Size 189,613 SF
- Completion 2007
- Services Architecture
- Project Type Corporate
- Certification LEED Silver
The Applebee’s Restaurant Support Center was designed to house more than 500 associates who provide support for the company’s 1,800 restaurants worldwide. The facility incorporates many progressive workplace and sustainable design principles to increase satisfaction and productivity of the company’s associates.
The facility is focused on flexibility, collaboration, human health and productivity — a direct response to the culture and needs of the company.
The two-story building is nestled into the sloped terrain and organized along a curved circulation system – with public entries on a prairie level and private access below at lake level. Four open office wings extend out from the circulation spine like “fingers”, and are separated by three atria and exterior landscaped courtyards that connect down to the lake and trail system. The 2-1/2 story atria allow daylight entry and views outward. The courtyards each have a unique design and extend the uses in each atrium.
To showcase the company’s focus, the Culinary Center is located directly off of the main entry in the first grand atrium.
Impact + Innovation
The building enclosure is energy efficient with increased thermal insulation and reflective roofing materials. Rain screen systems protect the exterior walls with cladding materials of Cumaru wood planks from managed forests and zinc corrugated metal siding for long life and low maintenance. The restorative site design incorporates native landscape with water-efficient and low maintenance prairie grasses, wild flowers, and best management practices for storm water management. All on-site water is either absorbed or routed and cleaned through vegetated swales and wetlands prior to reaching the existing neighboring lakes.
The Applebee’s Restaurant Support Center is focused on flexibility, collaboration, human health, and productivity. The building is nestled into the sloped terrain with public entries on a prairie level and private access below at lake level. Four open office wings are separated by three atria and exterior landscaped courtyards that connect down to the lake and trail system. The atria allow daylight entry and views outward. To showcase the company’s focus, the Culinary Center is located directly off of the main entry in the first grand atrium.
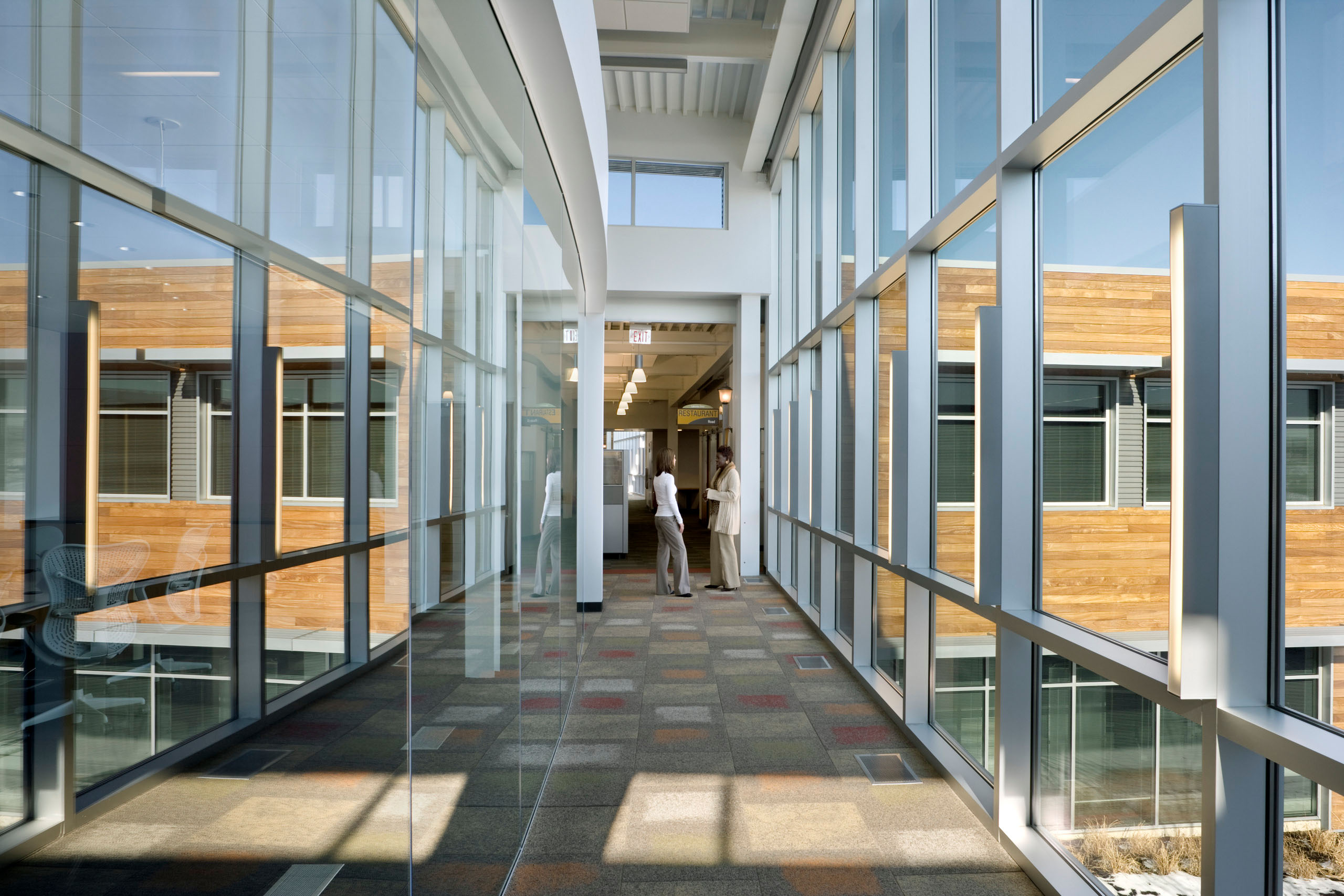
People
Team
- Steve McDowell
- Doug Stevens
- Sarah Hirsch
- Greg Sheldon
- Rachel Murray
- Brian McKinney
- Joe Keal
- Brian Rock
- Valerie Frye
- Ryan Warman
- Mike Pollmann
- Michael Gekas
- Robin Dukelow
- Robert Glinn
- Kara Bouillette
- Anna Lawrence
- David Immenschuh
- James Schuessler
- Curtis Simmons
- Aaron Ross
- Greg Pfau
- Mohit Mehta
- Daniel Mortelli
- Serben Ryan Camp
- Laura Chmielewski
- Spencer Davison
- Robert James
- Matt Schuepbach
- Christina Assmann
- Jennifer Isom
- Kevin Yelton
- Jeremy Cordell
Client
Applebee's Services, Inc.
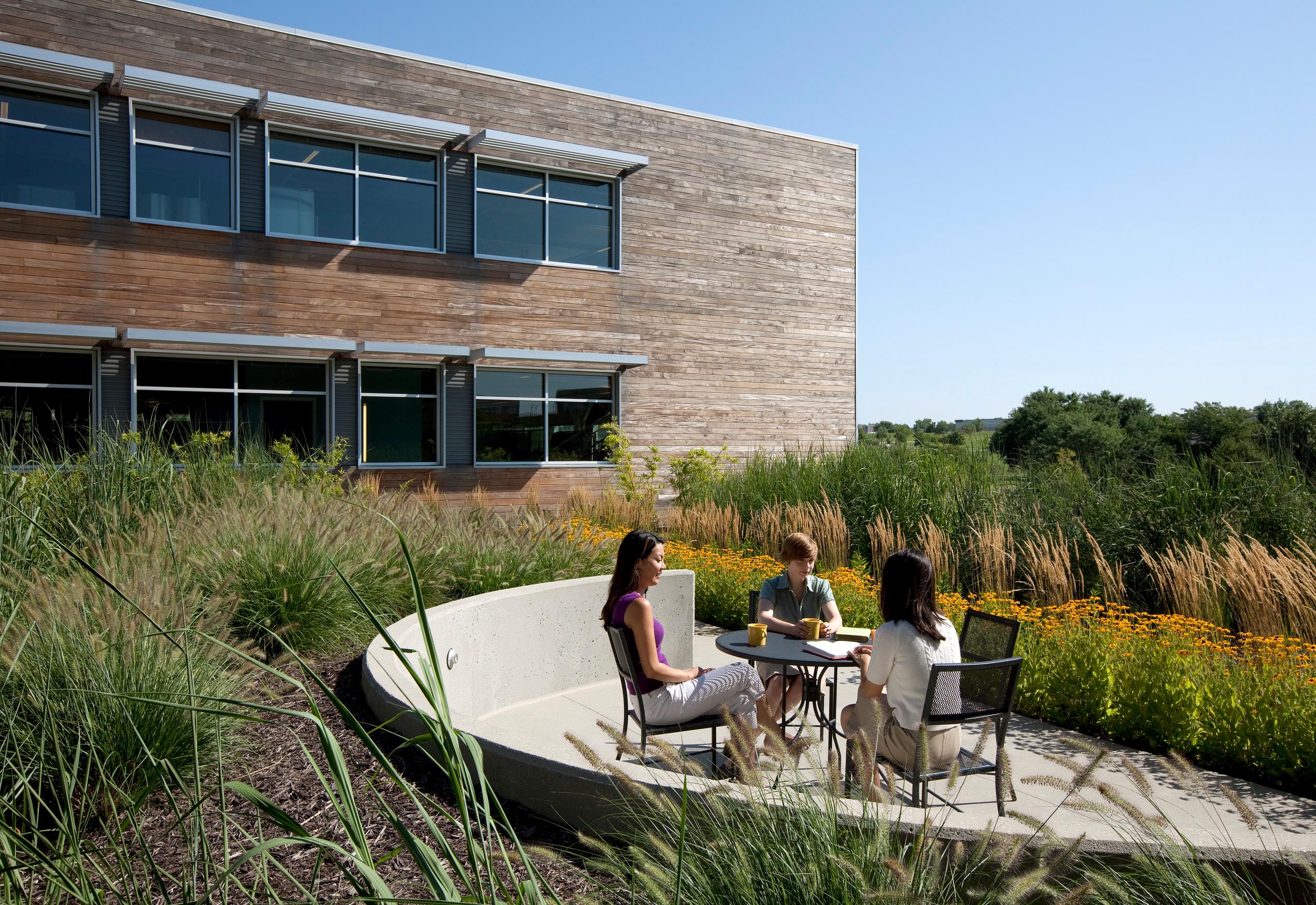
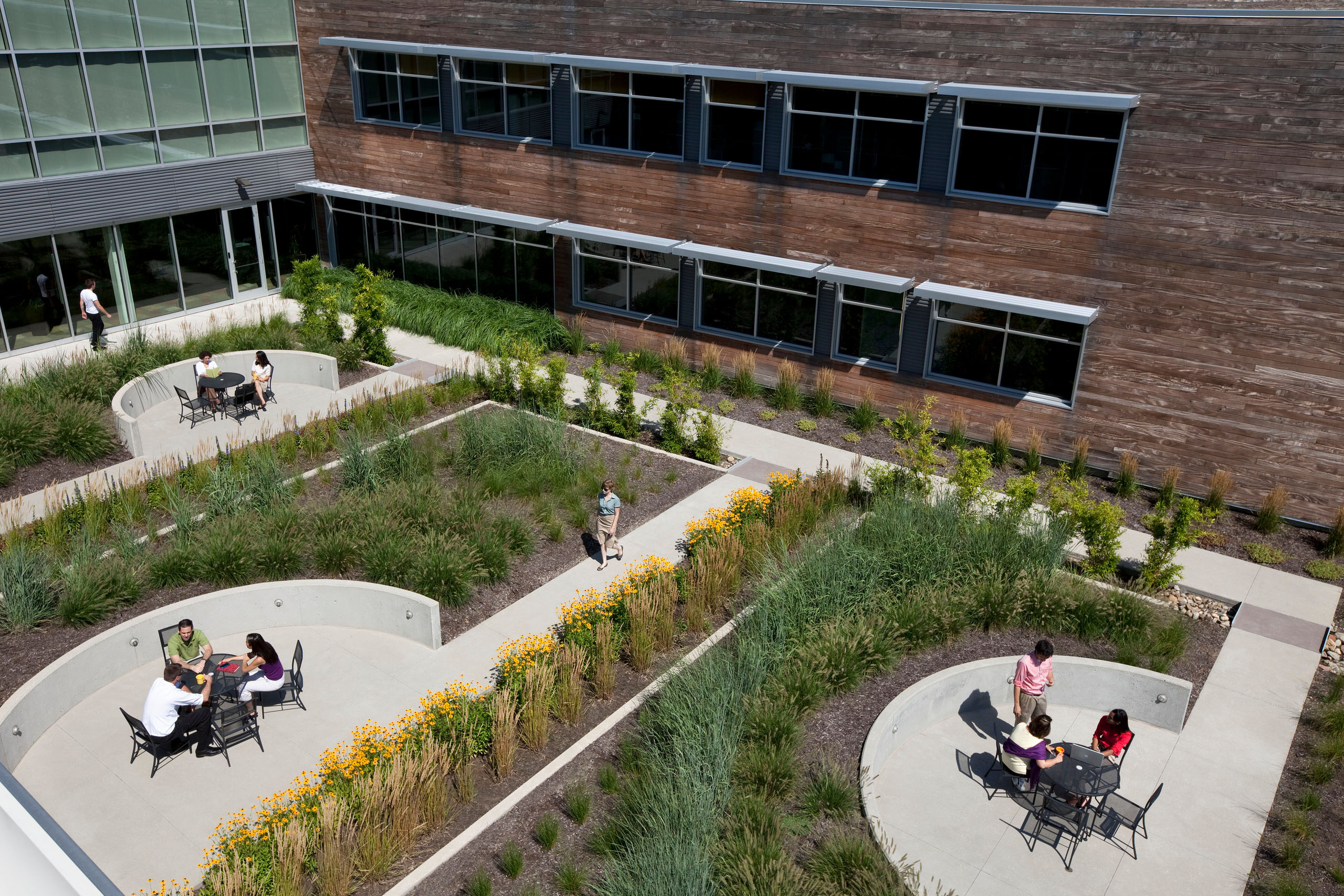
Media
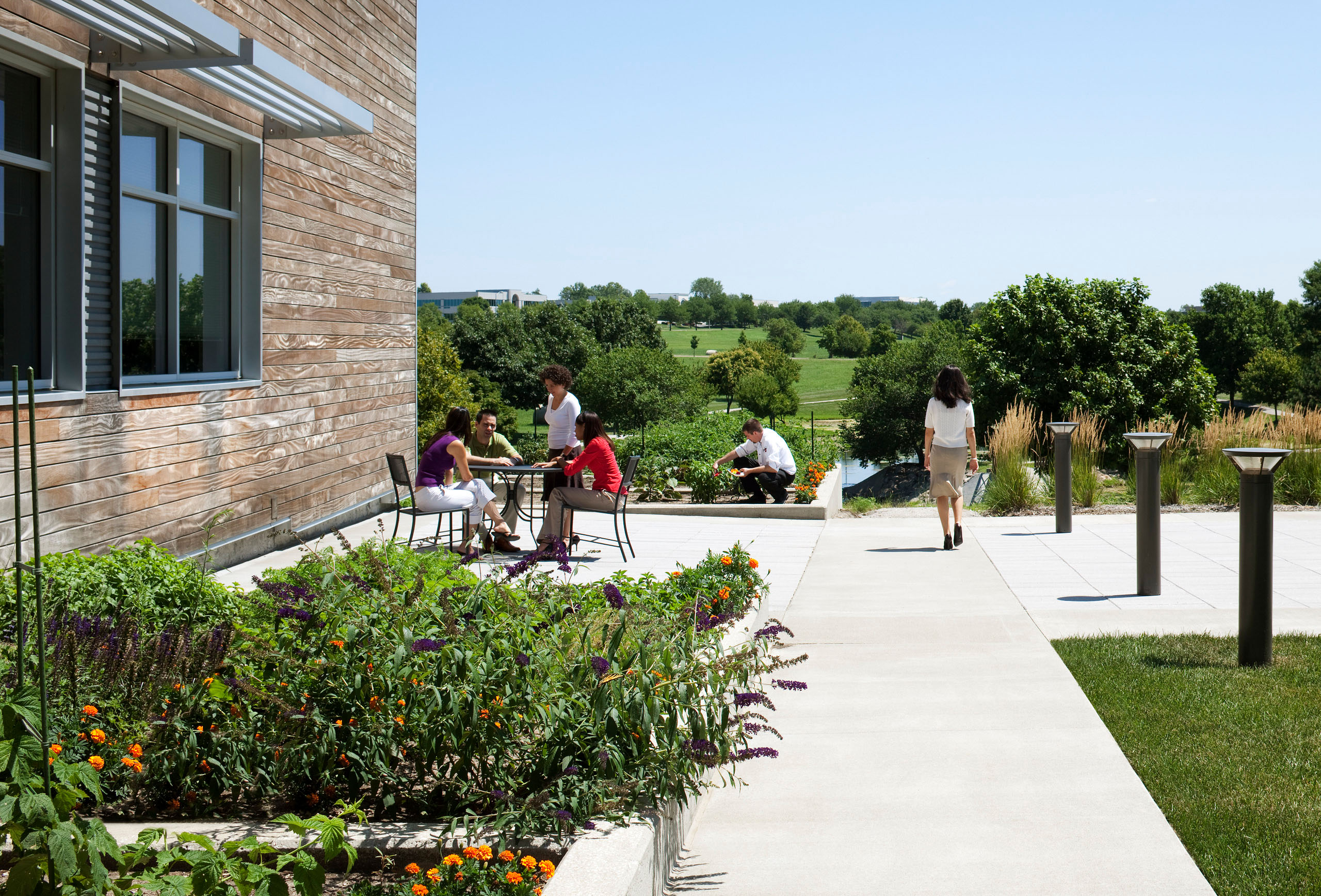
Awards
ASLA Central States
Merit Award
2011
Kansas City Business Journal
Capstone Award, Green Design Category
2008
Kansas City Business Journal
Capstone Award, Office Category
2008
CSI Kansas City Chapter
Excellence in Construction Award
2008
America’s SmartCorridor – The Kansas K-10 Cities
Development Award
2008
AIA Kansas
Merit Award, Excellence in Architecture
2008
