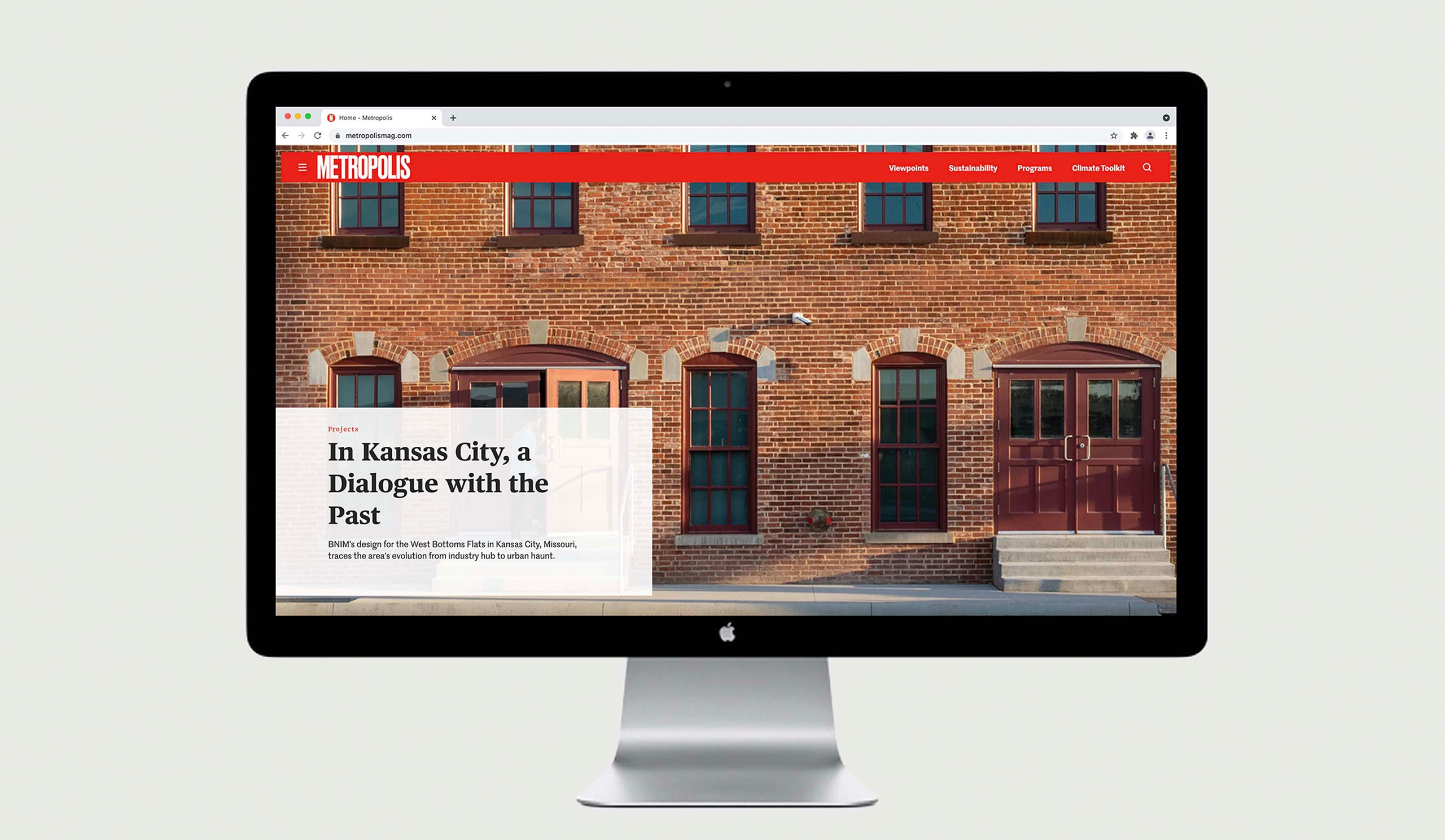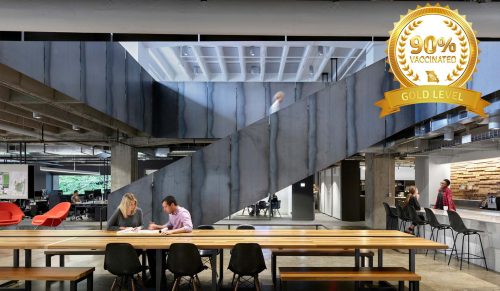Spotlight

West Bottoms Flats and Infrastructure Featured on Metropolis
The West Bottoms Flats are featured in the latest edition of Metropolis Magazine. The West Bottoms Flats are a market-rate housing project in the West Bottoms area of Kansas City, Missouri, that have transformed four historic warehouse and manufacturing buildings into apartments, micro-retail, indoor/outdoor amenity space, and parking. While retaining the historical facades and many of the interior architectural features of the buildings, the West Bottoms Flats includes four unique buildings – Abernathy, Liberty, Wyoming, and Bemis – that provide 265 residential units, courtyards, tenant amenities, ground-level commercial spaces to activate street-level, and a valet parking structure, to help revitalize this historic, formerly industrial area.
BNIM’s revitalization efforts extended beyond the apartment buildings to encompass the surrounding neighborhood. The design team introduced outdoor courtyards and pedestrian-oriented design to help reestablish vitality in surrounding streetscape and to heal the landscape. In conjunction with this effort, BNIM partnered with the Kansas City Missouri Water Services Department to develop and integrate innovative stormwater strategies into the amenity courtyards and historic alleys.
In Kansas City, A Dialogue with the Past written by Sara Fernández Cendón, explores this unique story of revitalization and discusses BNIM’s design approach with project designers, Elvis Achelpohl and Craig Scranton.
“More than a historic renovation, BNIM’s design for the West Bottoms Flats in Kansas City, Missouri, is an exercise in evolution.”
Read the full article on Metropolis Magazine here.
PHOTOGRAPHY BY KELLY CALLEWAERT | STAGING BY JOSHUA NUNEZ AND ADDISON FORD

