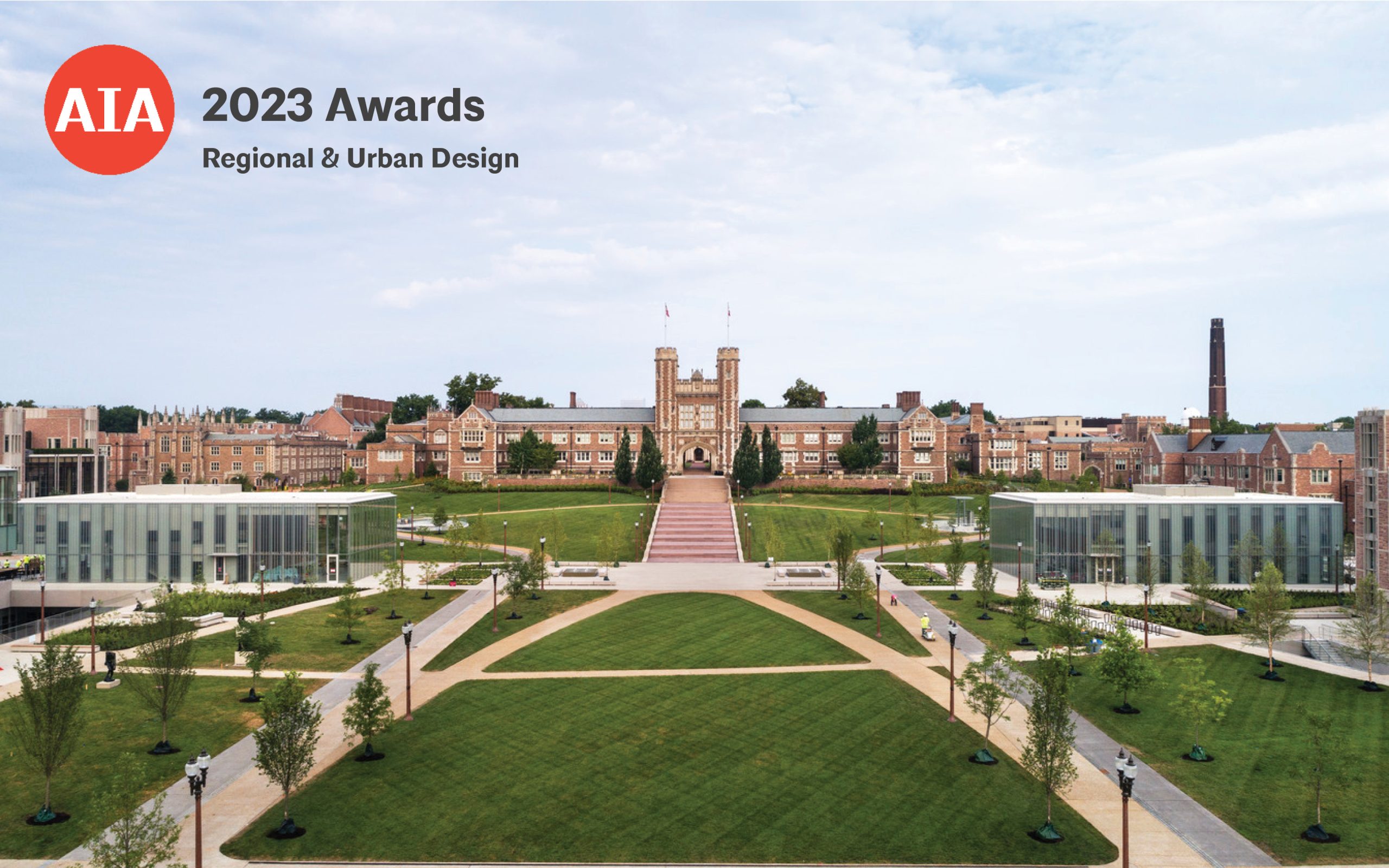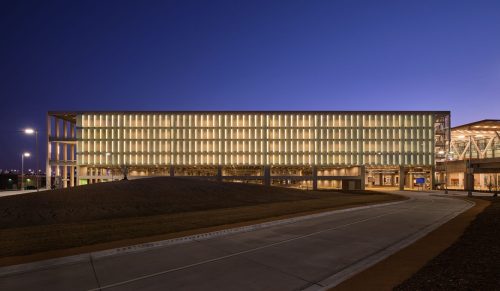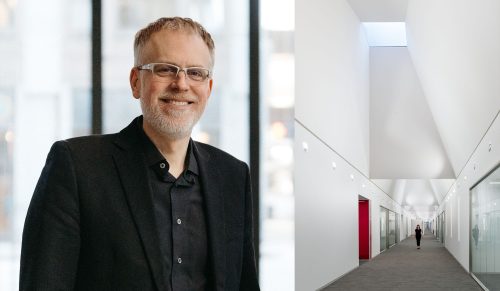
WashU East End Transformation Recognized by AIA for Excellence in Regional and Urban Design
The East End Transformation at Washington University in St. Louis is honored with the 2023 AIA Regional & Urban Design Award, one of the most significant urban planning awards presented by the American Institute of Architects. This honor recognizes projects that demonstrate the best in urban design, regional and city planning, and community development, “modeling architecture’s promise and true value to communities.” BNIM Principal and CEO, Steve McDowell shares. BNIM’s experience working on the East End Transformation below:
BNIM is honored to have been given the responsibility to reimagine the East gateway to Washington University in St. Louis Danforth Campus by campus leadership, including former Executive Vice Chancellor Hank Webber and University Architect Jamie Kolker. We worked in collaboration with a group of esteemed colleagues from across the US and Europe.
The transformation is a pedagogical gateway to the entire Danforth Campus as well as a real and metaphorical gateway to the world for every student and faculty member who leaves this incredible university on their journey for making the world a better place.
The new outdoor spaces vary in use and scale, creating diverse and vibrant experiences that reflect the heritage of the Cope and Stewardson Block Plan which established the historic campus. The spaces are beautiful, functional, and safe for walking, biking, playing, studying, or just hanging out. When the event requires, formal and elegant spaces deliver memories befitting the history and legacy of the university and its historic and beautiful setting.
The urban design strategies were rooted in making places where people want to be. This meant replacing parking lots with landscape by creating a multipurpose parking and mobility structure under the surface. Garage entrances are gracious, and daylight creates a welcoming presence for visitors and daily users. Accessibility and universal design are priorities, and a formerly inaccessible connection between the East End and the Hilltop campus is connected by thoughtful and careful walkways moving up the hillside. Food and services help activate the outdoor spaces and provide much needed gathering spaces for students and faculty.
Our process began in 2012 with the development of the Framework Plan, working with Sasaki and Andropogon, followed by the East End Master Plan completed with Michael Verguson Landscape Architects and Shultz and Oliver in 2015. Finally, the transformation of the east end of campus was completed in 2019 in collaboration with Kieran and Timberlake, MVLA, MRY, Tao and Lee, Mackey Mitchel and Perkins Eastman with Pattern Ives.
East End Transformation Partners / Collaborators:
Architects: BNIM, KieranTimberlake, Tao+Lee Associates, Moore Ruble Yudell, Mackey Mitchel, Perkins Eastman, Patterhn Ives Urban Design and Landscape Implementation: BNIM, Michael Vergason Landscape Architects, KieranTimberlake, Schulze and Grassov 2015 East Campus Plan Team: BNIM, Michael Vergason Landscape Architects, Schulze and Grassov 2013 Framework Plan Team: BNIM, Sasaki, Andropogon Landscape Architect: Michael Vergason Landscape Architects with Arbolope Studio Engineer – Structural: KPFF Consulting Engineers, Inc. Engineer – MEP: BuroHappold Engineering, with KAI Engineering Engineer – Central Utilities MEP: McClure Engineering Engineer – Civil: Cole Engineer – Geotechnical: Geotechnology Inc. Construction Manager: McCarthy Building Companies, Inc. Lighting Designer: Fisher Marantz Stone AV Consultant: The Sextant Group Code Consultant: Code Consultants, Inc. Facade Consultant: Eckersley O’Callaghan + Partners Acoustics: Metropolitan Acoustics Soils and Irrigation: Jeffrey L. Bruce & Company, LLC Campus Mobility: Schulze + Grassov Cost Estimator: The Capital Projects Group Waterproofing: Wiss Janney Elstner Associates Graphics: Kuhlmann Leavitt, Inc. Specifications: Heller & Metzger LEED Administration: Sustainable Design Consulting FFE: Arcturis

