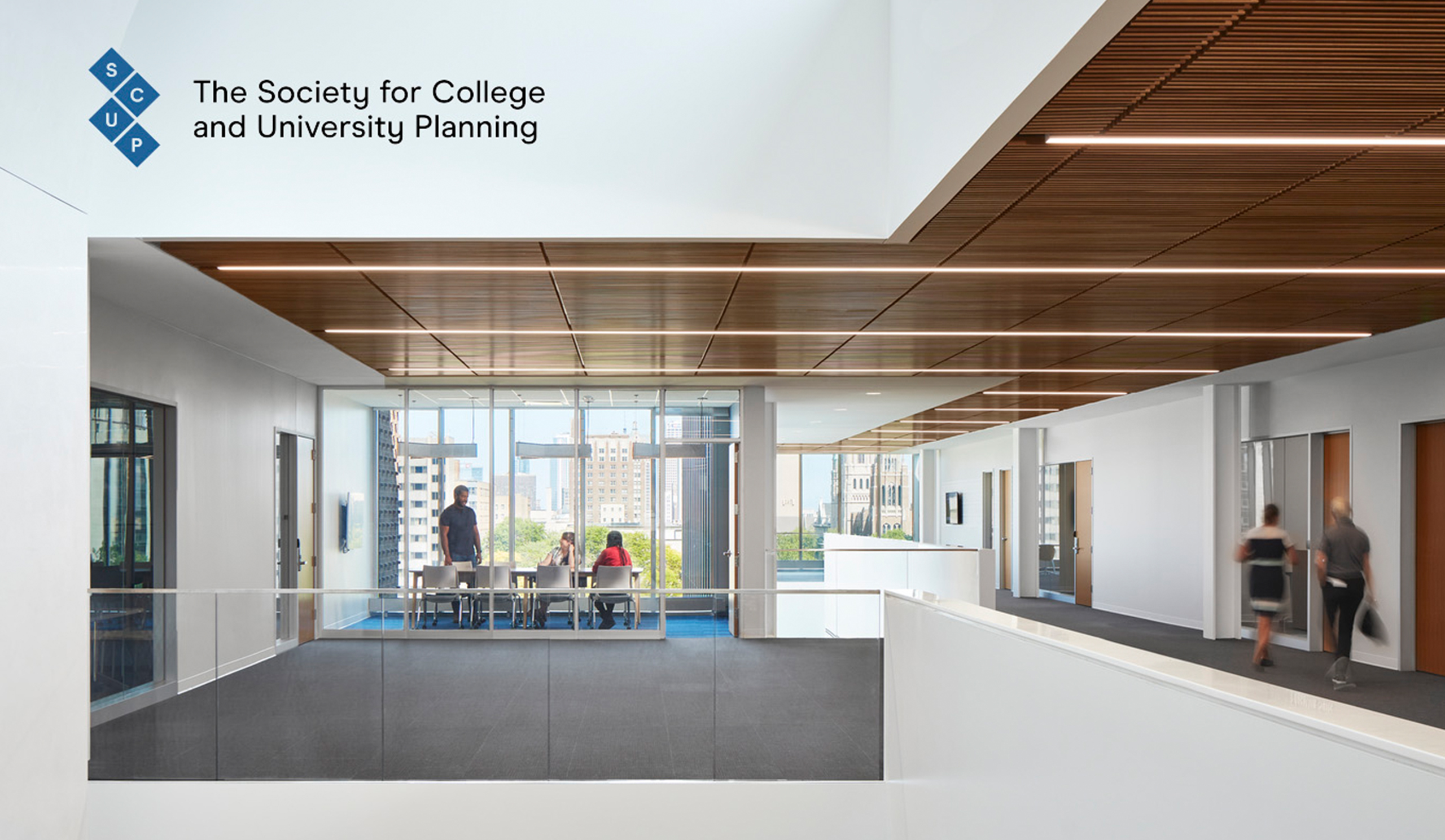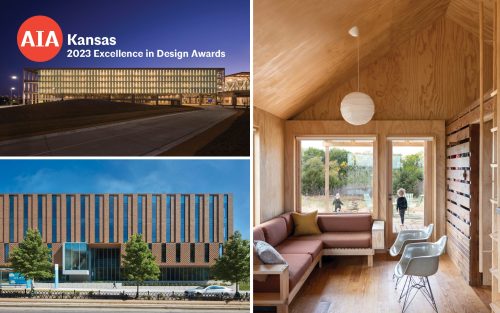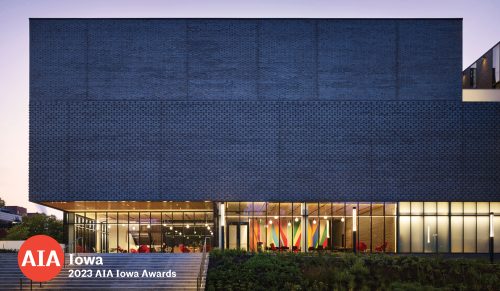Spotlight

Relationship Building: Strategies for Inclusive, Student-Centered Design
The Dr. E.J. and Margaret O’Brien Hall at Marquette University showcases the ways in which relationship building between people, disciplines, space types, and contexts advances design to achieve human-purposed, inclusive outcomes for the College of Business. In this session at the 2023 SCUP North Central Conference in St. Louis, BNIM’s James Pfeiffer, Katie Nichols and Marquette University’s Christopher Gluesing and Kathleen Kugi-Tom discuss the new convening, inclusive, student-focused hub for business and innovation leadership and demonstrate how it exemplifies the core tenets of relationship building in navigating campus engagement and the design process.
Join them at the conference on October 17th to learn useful strategies around relationship building within your campus communities, collaborative design processes for hybrid learning, intersecting purpose-built and loose-fit design, and post-pandemic student well-being.
Learning Outcomes
1. Build strong stakeholder relationships through a collaborative engagement process to address multi-faceted programmatic and user needs and establish design vision aligned with campus identity and values. Implement an integrated design process to develop key projects goals to successfully navigate challenges.
2. Develop a student-focused and inclusive design parti that co-locates a diversity of purpose-built departmental spaces with flexible interdisciplinary spaces within one cohesive facility, creating connections to the campus community and region beyond. Incorporate design strategies to promote wellbeing, including and belonging. Create strong connections to campus and community to promote identity and belonging.
3. Create engaging spaces and a convening environment where people want to be which represent University and college values and identity. Anticipate time for faculty and students to adapt to significant changes in environmental qualities. Understand that the life of a building will bend and change from day one and create spaces that can adapt and embrace change.
Register Here
____________________________
ABOUT THE O’BRIEN HALL AT MARQUETTE UNIVERSITY
The new Dr. E.J. and Margaret O’Brien Hall at this prominent midwestern university energizes the campus community as a state-of-the-art and student-centric destination for learning and innovation. The 109,000 square foot, four-story facility is home to Marquette University’s nationally ranked College of Business Administration programs, the Graduate School of Management and Leadership programs. Immersed in daily activity at a highly visible corner of campus, the College of Business strengthens the university’s relationship with its surrounding community context and helps establish an important corridor to campus as a welcoming space for students, faculty, and visiting industry partners and mentors from the across the business community. O’Brien Hall exemplifies the AIA Framework for Design Excellence and is an inspiring, sustainable, and inclusive facility designed to serve the college and campus community in learning, engagement, and well-being. Inspired and guided by the vision to create a new facility to elevate business education, the new home to the College of Business creates a collaborative, engaging, and student-centered environment that empowers students on their academic journeys to becoming future business leaders within their fields.

