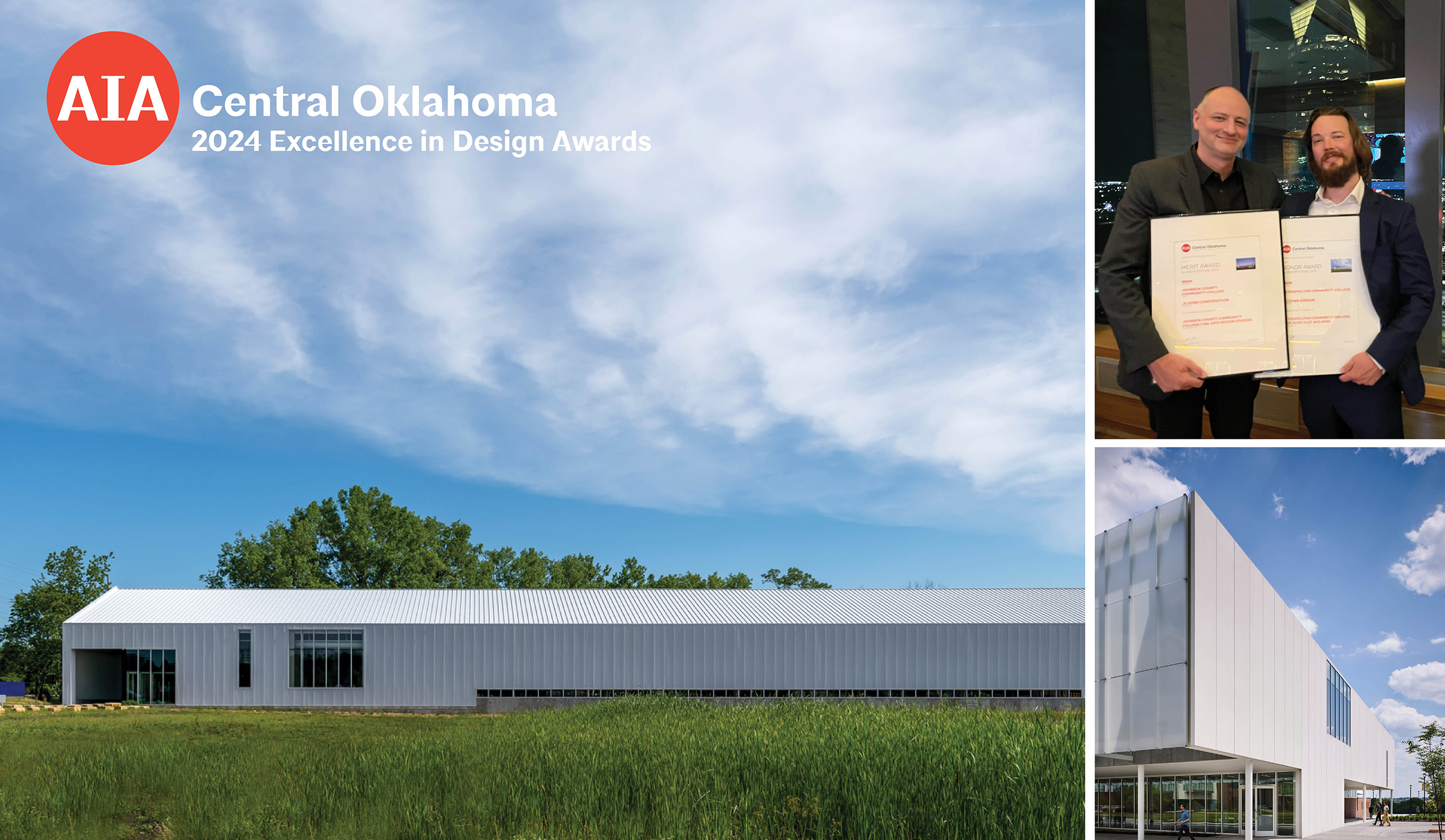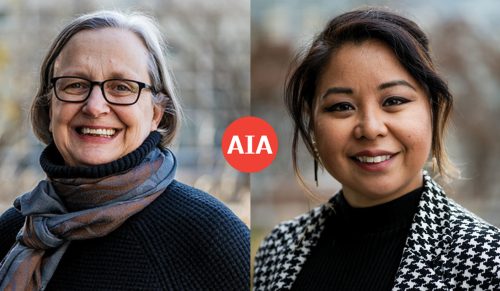Spotlight

MCC Blue River – Light in the Landscape
BNIM was honored to have received two award recognitions at the 2024 AIA Central Oklahoma Design Awards Celebration on Friday night in Oklahoma City, OK! The jury was led by Brad Tomecek of Tomecek Studio. He was joined by Renée del Gaudio of Renée del Gaudio Architecture and Rebekah Wagoner of Gensler.
Metropolitan Community College (MCC) Blue River East building received top honors and the only Honor Award across all project categories. The jury called it a “lovely, utilitarian structure” and an “elegant composition,” with “beautiful light.” The building is sited such that it “feels light in the landscape.”
The MCC Blue River East building in Independence, MO, establishes a new campus which is home to the Great Plains OSHA (Occupational Safety and Health Administration) Education Center and MCC’s CDL (Commercial Driver’s License), Forklift, Linework, and Logistics programs. The new facility serves 800+ students enrolled in these specialized programs.
The design team worked within the constraints and opportunities of a pre-engineered metal building system to create a single sheltering roof under which all programs are housed. Maximizing this pre-engineered structure and building materials, the design team focused on financial and sustainable stewardship within a modest budget. The MCC Blue River East building demonstrates pragmatic and creative design solutions to help strengthen Kansas City’s future workforce, fulfill a high demand for technical skills, and showcase the notable work of MCC students within a transparent, modern, navigable, and human-purposed environment.
Additionally, the Fine Arts + Design Studios (FADS) building at Johnson County Community College (JCCC) received a Merit Award in the Architecture category.
The Fine Arts + Design Studios (FADS) building brings together the disciplines of graphic design, sculpture, ceramics, metals, painting, drawing, photography, and filmmaking into a single, carefully crafted facility. The new building includes classrooms and studio space, material storage, multiuse common spaces, and display and collaboration spaces throughout building corridors. In addition to providing flexible and vibrant interior studios, the building is thoughtfully sited to provide intimately scaled exterior spaces for the creation and display of art, and integrate and strengthen campus connections, anchoring a new arts neighborhood on campus.

