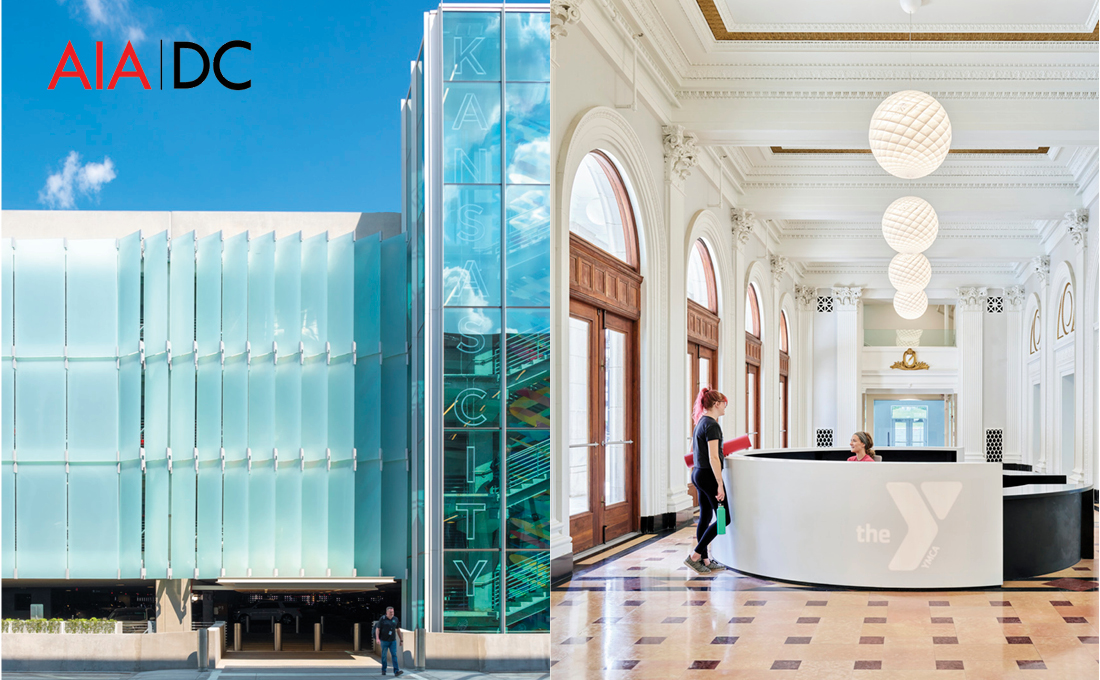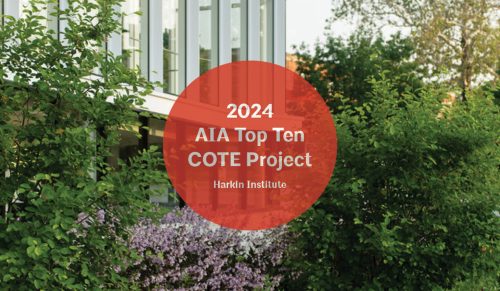
KCI Parking Garage and Kirk Family YMCA honored with AIA DC Awards
The Kansas City International (KCI) Airport Parking Garage and the Kirk Family YMCA were recently honored with an Award in Architecture and Award in Historic Resources from the Washington D.C. Chapter of the American Institute of Architects. The projects will be honored at AIA DC’s award ceremony and featured in DC Architecture Magazine this fall.
The new 2.5 million SF Kansas City International Airport Parking Garage designed and constructed by BNIM and JEDunn, accompanies the newly constructed single terminal designed by Skidmore, Owings, & Merrill (SOM), widening the horizon for the future of KCI Airport and representing the Kansas City region on a global scale. With BNIM founding principals having served as design team members on the original 1972 terminals, BNIM was eager to continue this legacy and carry KCI into its next era. The parking garage establishes the initial view of the new KCI Airport, visible from I-29 highway. Parallel to the new terminal, the structure provides 6,219 parking stalls to accommodate visitors to the region.
The design supports clear navigation and wayfinding to the terminal, safety and security, flexibility, and pedestrian-focused spaces. Features such as electric vehicle charging stations, ease of access to multiple modes of transport, and a smart parking guidance system seek to improve user experience within the garage. The KCI Airport new terminal and parking garage also features the largest One Percent for Art initiative in Kansas City history.
BNIM worked with the YMCA of Greater Kansas City to renovate and adaptively reuse a historic theatre in downtown Kansas City, Missouri, as the Kirk Family YMCA. Originally constructed in 1926, the building has contributed to the Kansas City area in a number of ways during its lifetime, including serving as a space for the Lyric Opera of Kansas City. Today, the building brings a YMCA presence back to the urban core after more than two decades, providing a welcoming and inclusive center for health, fitness, and community. A key goal of this adaptive reuse project was to preserve original streetscape massing and historic features of the existing theatre while supporting the Y’s programmatic needs, unique to a health and fitness center.
The resulting design is a facility that interweaves historical elements with renewed purpose and modern-day use, serving as a valuable community resource. In addition to health and fitness amenities and spaces for youth and adult sports programming, the YMCA provides four community meeting rooms and a demonstration kitchen that create spaces for community meetings, training, classes, and the YMCA’s community support services.

