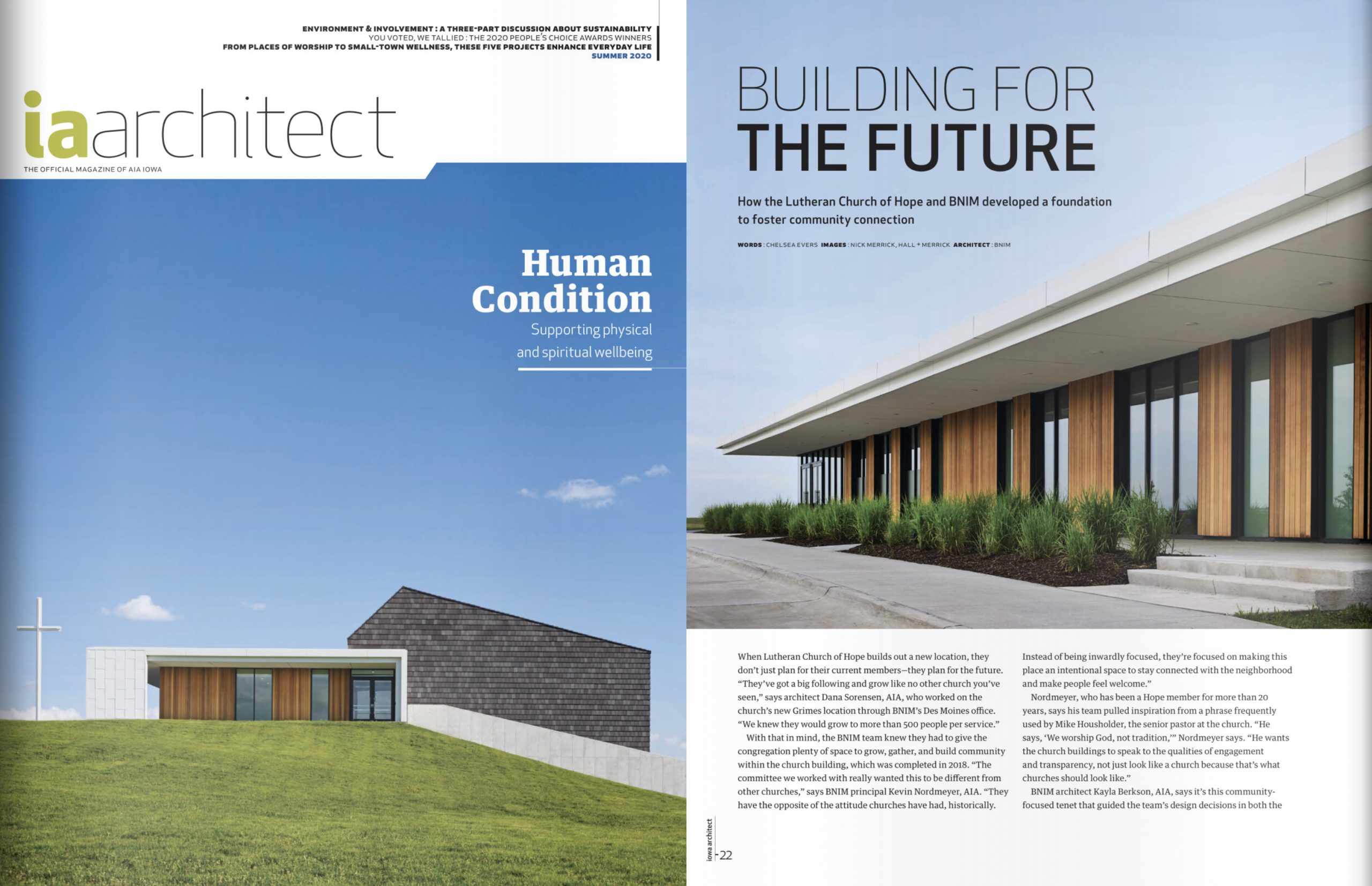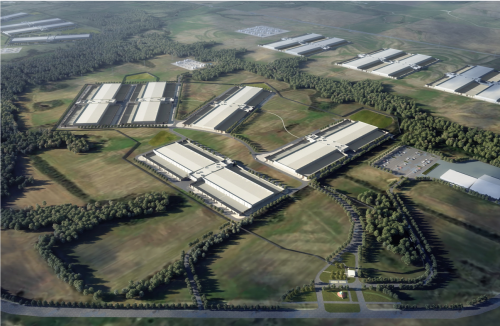
Building for the Future – Lutheran Church of Hope-Grimes
BNIM was recently featured in the summer issue of Iowa Architect for our work with the Lutheran Church of Hope – Grimes, a 21,150 square-foot satellite facility of a large, multi-campus Evangelical Lutheran Church in the heart of Iowa. On pages 22-23, the article, “Building for the Future” describes how the relationship between the church and BNIM created a beautiful, welcoming community for all. The article highlights how the church did not turn to the traditional, inwardly focused elements most churches pursue with their space. Instead, the church anticipated their future growth and tasked BNIM to craft a space to speak to the qualities of engagement and transparency.
BNIM’s Dana Sorenson, Kayla Berkson, and Kevin Nordmeyer, who has been a church member for over 20 years, share more details on the building’s exterior elements and daylighting throughout the interior in the article as well.
“Because it was one of the first buildings to go up in the new development, there was a really conscious effort to make sure the building felt welcoming. We didn’t want anywhere to feel like a church basement. Short of restrooms and the mother’s room. You can see into every space,” Kayla Berkson shares.

