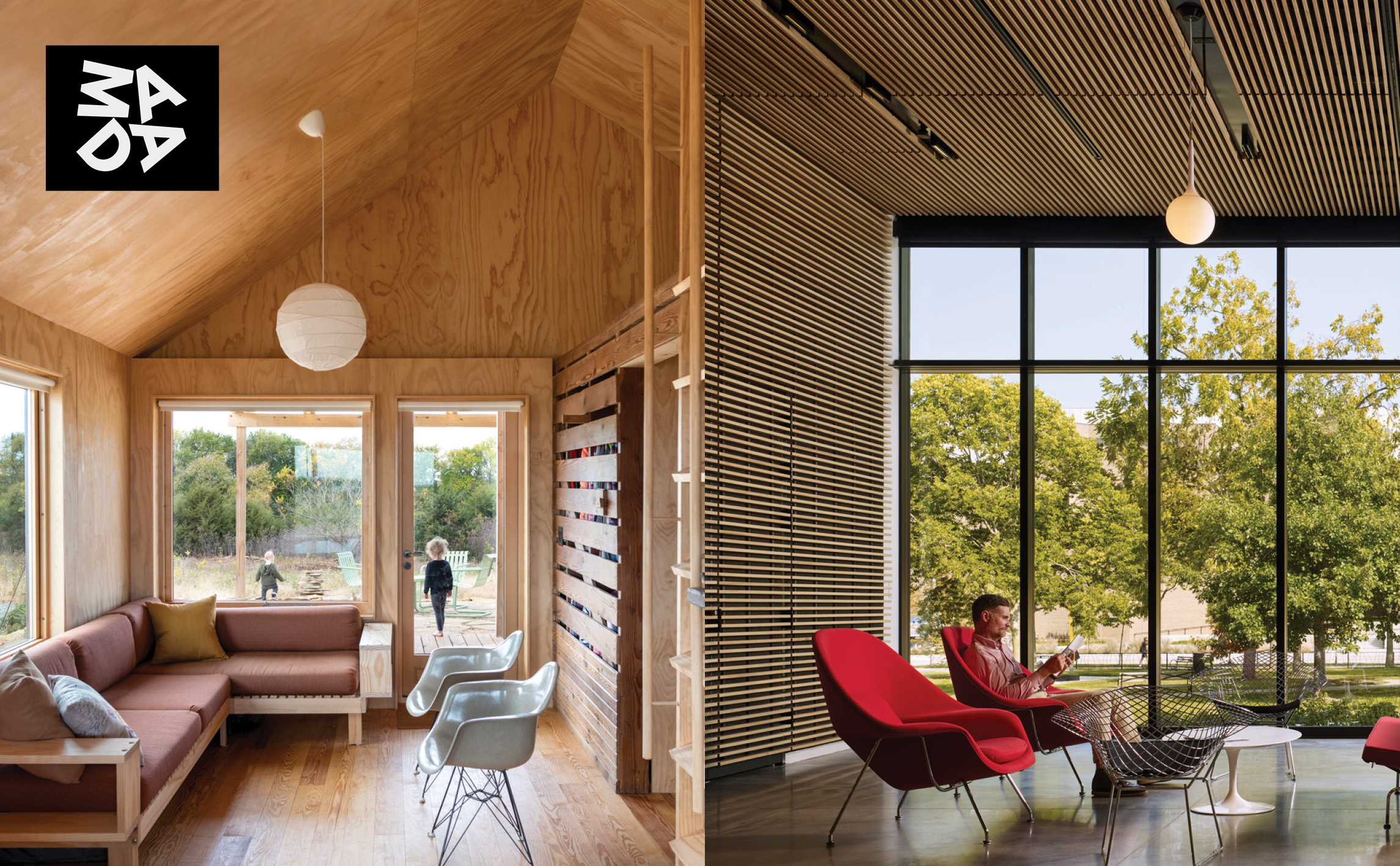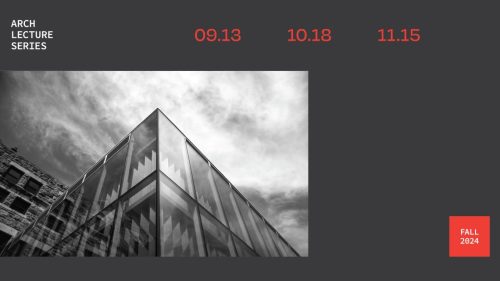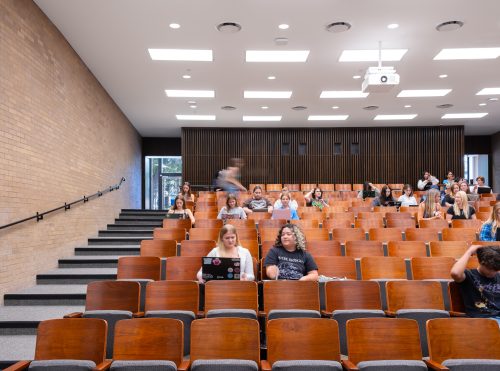
BNIM receives two Gold Awards at 2024 IIDA MADA
BNIM was honored to receive 2024 Gold Awards for the University of Iowa Stanley Museum of Art in the Higher Education and Research category and Overbrook Overlook in the Residential and Multi-Family category from the IIDA Mid-America Design Awards (MADA).
The Stanley Museum of Art is a dynamic destination for the arts on the University of Iowa campus. It was important that the new Stanley Museum of Art create a welcoming home for its extensive collection on campus while also embracing the multi-faceted role of the Museum in benefitting the community through arts education, becoming a space for public forum and a catalyst for creativity.
Welcoming gallery spaces are designed with flexibility for the collection, traveling exhibitions, and curation and teaching curriculum. An inviting entry plaza and transparent, daylight-filled art lounge lobby, adjacent to Gibson Square Park, serve as an inviting front door for the facility and provide space for performances, student gathering, classes, and artist talks, allowing artistic expression to extend from within the walls of the museum to become a central component of the campus experience.
Overbrook Overlook is a farmhouse situated on a historically and family-owned farm in Overbrook, KS. It repurposes a 1960 yellow pine structure and a corrugated metal barn into a charming home overlooking the town. The exterior retains the weathered corrugated metal siding, creating a rustic contrast with the warm pine interior. The farmhouse is designed to maximize natural light and connect with the surrounding nature through high-performance H windows. It incorporates foam-in-place insulation and efficient comfort systems, aiming for Net Zero energy consumption with the future addition of solar PV.
Even with its compact size, the farmhouse offers various functional spaces, including a kitchen, dining area, living space, bedroom, sleeping loft, and a recycled-material bathroom. An original crib wall preserves the historical charm and demarcates public and private zones. Adjacent to the farmhouse stands the farm’s original 1860 dry stack limestone house, which was thoughtfully reconstructed as an ancillary historic structure.

