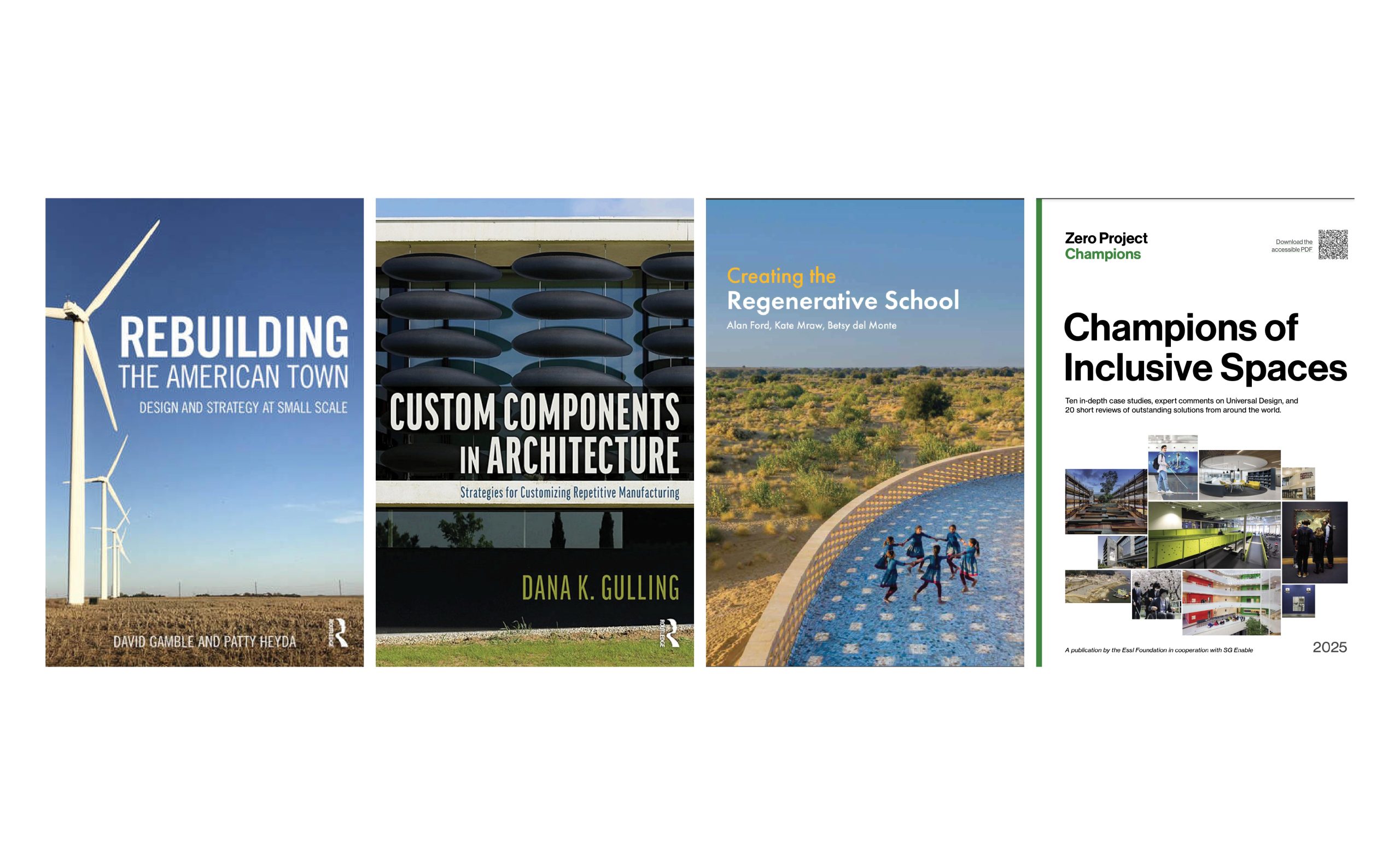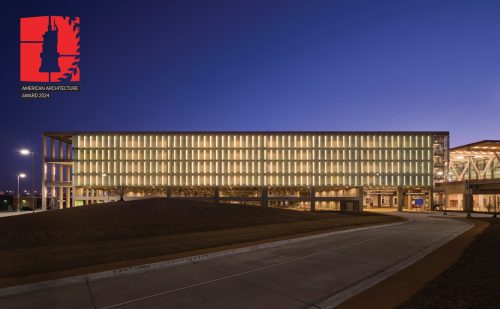
BNIM Projects Featured in Multiple Published Books
Rebuilding an American Town, Design and Strategy at Small Scale
by David Gamble and Patty Heyda LEED AP, featuring BNIM’s work in Greensburg, Kansas after a devastating EF-5 tornado destroyed more than 90 percent of the town in 2007.
Book Synopsis: “In the scholarship of urbanism, small towns are overlooked and understudied. Rebuilding the American Town highlights how smaller municipalities are transforming to serve their communities and meet the future. The book uncovers creative planning and design strategies of nine U.S. towns as they rebuild to remain vibrant, equitable and viable in the face of metropolitan sprawl, population shifts, political division, economic shortfalls and climate change. Rebuilding the American Town includes interviews and insights from those directly involved, to reveal the challenges and advantages of being a smaller city while highlighting the power of design at local levels.
The book provides a new lens for contemporary urbanism more broadly as it shifts thinking away from large-metro concerns, toward novel, tactical strategies that advance the quality of life for residents through design and policies that are scaled to the populations and places they serve. The projects in this book show how the small town in the United States is unexpectedly progressive, experimental, urban and global.”
Greensburg, Kansas: At the State’s request, BNIM became an early contributor to the town’s initial recovery efforts, working with community members and town officials as well as local, state and federal organizations like the Federal Emergency Management Agency. BNIM also contributed to shaping the vision of the nonprofit Greensburg GreenTown, which was formed to help the city’s residents rebuild Greensburg as a model green community. In late 2007 and 2008, the firm prepared the first phase of a highly lauded comprehensive master plan to rebuild the city, which provides a framework for the rebuilding of Greensburg based around the principles of economic, social and environmental sustainability.
Custom Components in Architecture: Strategies for Customizing Repetitive Manufacturing
by Dana Gulling featuring the 10th and Wyandotte Garage.
Book Synopsis: “This book offers architects strategies in the design and manufacturing of custom, repetitively manufactured building components.
A total of 36 case studies from around the globe demonstrate the diversity of CRM in architecture and are contributed by architecture firms, including Diller Scofidio + Renfro, Kengo Kuma & Associates, Abin Design Studio, Behnisch Architekten, Belzberg Architects, and many more. The book is organized by manufacturing process and covers the use of various types of glass, clay, plastic, metal, wood, plaster, and concrete. Each process is described with diagrams and text and expanded with one or more examples of customized building components. Projects included are of buildings of various types, sizes, and clients, and many deviate from the typical manufacturing process as they include a secondary process (e.g. casting glass, then slumping it), special tooling modifications (e.g. dams used to subdivide a mold), post-production processes, or other notable manufacturing features. Each case study includes a project overview, behind‐the‐scenes images of the component manufacturing, and original diagrams that illustrate how those components were customized.
Custom Components in Architecture will be essential reading for any architect interested in building design details and keeping up-to-speed on material advances. Upper-level students of digital architecture, fabrication, and building technology will also find this a useful tool.”
10th and Wyandotte Garage: The 10th and Wyandotte Parking Garage rethinks parking structure design and reveals unexpected possibilities in Kansas City’s urban core, balancing design, utility, and civic art. The project is a collaboration with the artist Andy Brayman — founder of The Matter Factory, a studio for ceramics artists who integrate digital modeling and fabrication processes into their practices. The structure fulfills the site’s need for 300 stalls of parking while serving as a beautiful expression of art, creating public greenspace, establishing connections with the surrounding buildings, and enhancing pedestrian experience. The aluminum screening by Standard Sheet Metal defines a shifting urban edge across the 10th street facade as it steps back to make room for the deep landscape bed. Owner, Broadway Square Partners, generously donated the use of a portion of the site for the neighboring Crossroads Academy use as outdoor classroom space.
Creating the Regenerative School
by Alan Ford FAIA, Kate Mrow CID/RID, ALEP, and Betsy del Monte FAIA featuring Asilong Christian High School.
Book Synposis: “In this complex era, there is an important question about school design: How can science guide us in creating regenerative, healthy spaces for learning? Creating the Regenerative School showcases a commitment to embracing new knowledge, and constantly pushing the boundaries of what is possible in educational design. This book highlights examples that demonstrate that exploration, delving into the latest developments, challenges, and opportunities in the quest to create sustainable, regenerative places of learning that not only adapt to change but actively contribute to the well-being of individuals and the planet.
Extensive research, communications, interviews data analysis were utilized in compiling the book with the mission to share knowledge and insights that are vital to creating healthy, regenerative ECE-12 learning environments in all manner of contexts. Outcomes for each project will be profiled in the form of post occupancy data, certifications received, and client perspectives.”
Asilong Christian High School: This is the story of a community imagining a different future for themselves and the path they took to realize it. It began with seeking peace in the region through access to clean water, then enhancing educational opportunities for their primary school graduates. Because of its remote location in northwest Kenya and within a community of subsistence farmers and pastoralists, true sustainability has been the driver for each design decision, including design integration of a severe environment, an engaged community, and local economics. The project is a high school campus for 320 students upon full buildout. Structures accommodate classrooms, offices, dormitories, and teacher housing. Design constraints and opportunities are dictated by the place: zero net energy, zero net water, emphasis on regional materials and local labor, and community engagement to ensure generational success.
Champions of Inclusive Spaces
by the Essl Foundation in cooperation with SG Enable featuring the Tom and Ruth Harkin Center.
Book Synposis: “Ten in-depth case studies, expert comments on Universal Design, and 20 short reviews of outstanding solutions from around the world.”
Tom and Ruth Harkin Center: Founded in 2013, the Harkin Institute seeks to improve the lives of all Americans by giving policymakers access to high-quality information and engaging citizens in the formation of public policy while promoting the issues to which Senator Tom Harkin devoted his career, including his historic legislation, the Americans with Disabilities Act. The Tom and Ruth Harkin Center on the Drake University campus in Des Moines, Iowa, is a new home for the Harkin Institute. The building embodies a gracious spirit of place and is organized so that access for all people is woven into the architecture without feeling like accommodations are after-thoughts or obligations. The building provides for public and social settings on the main floor with views and access to exterior entrance landscapes and plazas. The upper floor provides a spectrum of focus and collaborative spaces for Harkin Institute staff, students, and visiting scholars. All of these spatial elements are stitched together with a graceful, ramped path that provides not only common practical and elegant access to both floors but a symbolic visual sinew for the building.

