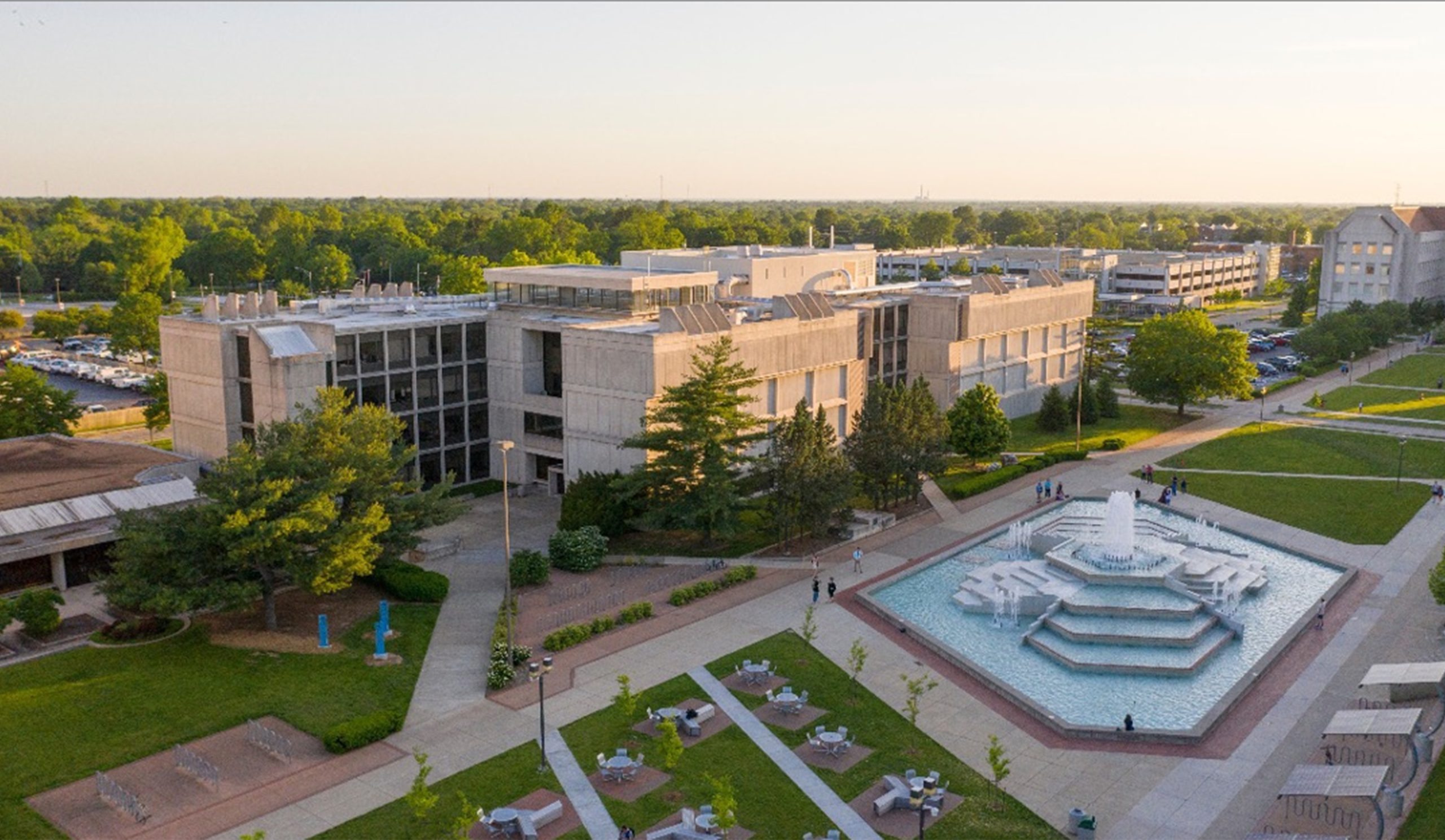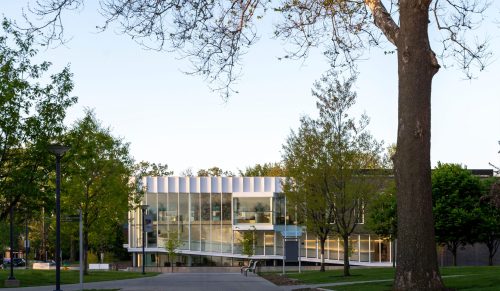Spotlight

BNIM Begins Addition and Renovation of MSU Temple Hall
KANSAS CITY, Mo (January 28, 2022) — In the fall of 2021, BNIM was selected to lead the design addition and renovation of Temple Hall at Missouri State University (MSU) in Springfield, MO. MSU Temple Hall houses the College of Natural and Applied Sciences Program (CNAS) and serves as a hub for the College. The addition and renovation will bring together the three primary departments of Biology, Chemistry and Biochemistry, and Geography, Geology & Planning (GGP), while improving flexibility and usability of spaces within Temple Hall.
BNIM has a unique connection to Temple Hall with Tom Nelson, a founding principal of BNIM, having served as a designer of the project during its original construction in 1971. Fifty-one years later, BNIM is guiding Temple Hall through its newest iteration to meet MSU students’ and faculty’s current and future academic needs.
The first phase of the project is underway, including programming meetings, a design charrette, and sustainability workshop. BNIM team members engaged with project stakeholders and MSU faculty, staff, students, and facilities department to discuss program needs and goals for the future design of Temple Hall. BNIM also confirmed priorities and constraints identified by the 2020 CNAS Master Plan.
The addition and renovation are envisioned to include state-of-the-art, flexible teaching and research laboratories for each of the three departments, office space, departmental suites and support space, and areas for student collaboration. Temple Hall will serve as a welcoming place for current and prospective students while showcasing the research and programs within. Human-purposed design strategies will include increased access to natural light, connections to nature, outside views, and more comfortable, usable spaces. The project will also optimize building performance strategies to serve as a model of sustainability for MSU.
“BNIM and our team are eager to work with the University, the College, and its students through this journey to increasing the visibility for science and to enable research providing for the future of CNAS. We know this project represents the key catalyst for the College to transform itself for the next 50 years.”
JOSH HARROLD, AIA, PROJECT ARCHITECT AND DESIGN LEADER ON MSU TEMPLE HALL ADDITION AND RENOVATION
###

