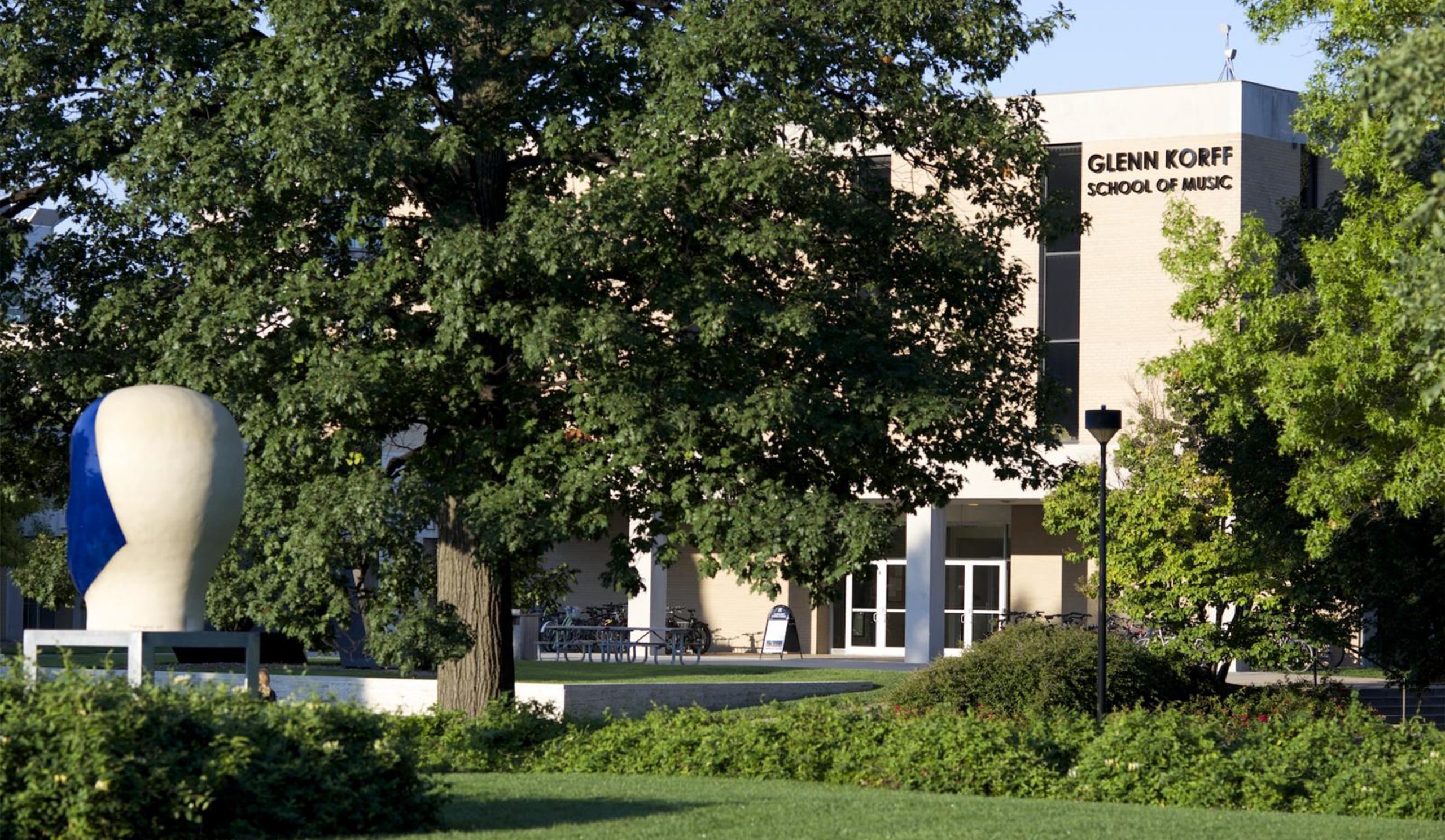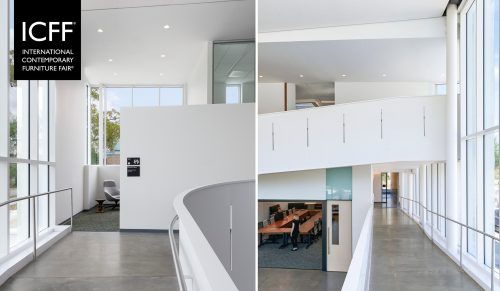Spotlight

BNIM Begin Design of University of Nebraska-Lincoln’s Glenn Korff School of Music
KANSAS CITY, Mo (May 2, 2022) — In February 2022, BNIM was selected by the University of Nebraska-Lincoln (UNL) to lead the design of the new $75 million, Glenn Korff School of Music (GKSOM) Building. The new facility is anticipated to open in the fall of 2025 and will serve as a next-generation performing arts education facility that is a venue for cross-disciplinary collaboration and artistic expression.
Located at the 10th and Q corner of UNL’s City Campus in Lincoln, NE, the project will be a new campus gateway, welcoming visitors from the Lincoln community and across the University campus. To address the need for modern structure, acoustics, envelope, building systems, and universal access, the new facility will replace the existing building constructed in 1967.
The new GKSOM is envisioned as a campus-wide resource for high-quality arts education, scholarship, creativity, and performance. This project will enable the School’s future growth while creating a series of innovative spaces that serve their current needs.
The building’s design is anticipated to include spaces for teaching; student lounge and study spaces; practice rooms; a recital hall; rehearsal halls to serve band, orchestra, ensembles, jazz, percussion, choir and opera; a state-of-the-art digital recording facility; a flexible, immersive audio space and support spaces. The design will integrate technical requirements including sound isolation; optimum hearing quality and safety; room size and volume; accessibility; and HVAC systems with humidification for instrument preservation. The project will also optimize building performance strategies with a focus on human health and wellness.
BNIM is working with the University in the first phase of the project to confirm program needs and identify key goals in the design of the future building.
BNIM, Sinclair Hille Architects (Architects of Record), and collaborative partners Kirkegaard, Morrissey Engineers, and Schuler Shook bring trusted expertise in delivering performing and fine arts buildings across the country that have garnered local and national awards for design excellence. This experience includes the Jeanne and Rex Sinquefield Music Center at the University of Missouri-Columbia (BNIM), the Lewis Center for the Arts at Princeton University (BNIM), the Concordia Music Center at Concordia University (Sinclair Hille Architects), and E. V. Moore Building Renovation & Brehm Pavilion at the University of Michigan (Kirkegaard), among others.
“We are excited to work with UNL’s Glenn Korff School of Music to translate their vision of redefining what it means to be a collaborative, inclusive, and healthy environment for performing arts education in the 21st century. This creative center will become a welcoming gateway to the University as well as a community anchor of innovative exchange into the future.”
Joyce Raybuck, AIA, LEED AP, Project Architect and Design Leader on UNL Glenn Korff School of Music Project
ABOUT BNIM
BNIM’s core purpose is: “We deliver beautiful, integrated, living environments that inspire change and enhance the human condition.” The services we provide—architecture, interior design, landscape design, sustainability leadership and consulting, graphic design, and planning—are guided by this mission. BNIM has been recognized with more than 500 awards for exceptional design and thought leadership—including the 2011 AIA National Architecture Firm Award—and the firm has emerged nationally as a leading resource for established methodologies, innovative technologies, and cutting-edge research in architecture, planning, and landscape design. Through a process of integrated design, which is both an organized collaboration between disciplines and an interweaving and interconnectivity of building systems, our team creates designs that are both environmentally responsible and achieve the highest level of design excellence. For more information, visit www.bnim.com.
ABOUT SINCLAIR HILLE ARCHITECTS
At Sinclair Hille Architects we view our work as an opportunity to maximize the experiences of those who live, work and learn in built environments, enhancing the lives of people by designing personalized architecture, and taking pride in our work as a contribution to the community. Founded in 1981 by Principals Emeriti John E. Sinclair and Jim Hille, the firm has been recognized for combining strong project management skills with creative design abilities. This reputation, built on the shoulders of our founders, has been established through a collaborative model that blends creative designers with senior project managers and technically strong project architects. We are located in the middle of Lincoln’s growing Historic Haymarket, adjacent to the newly developed Railyard and Pinnacle Bank Arena. Having a front row seat to all the action is great. Having been a part of this vibrant culture where we Live, Work and Learn is even better. For more information, visit www.sinclairhille.com
###
(Header photo courtesy of University of Nebraska-Lincoln, Hixson-Lied College of Fine and Performing Arts)

