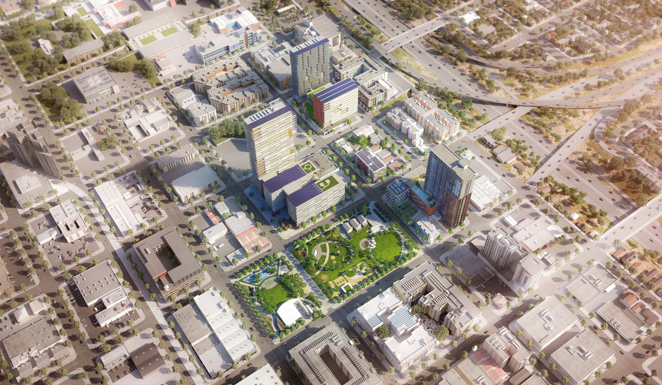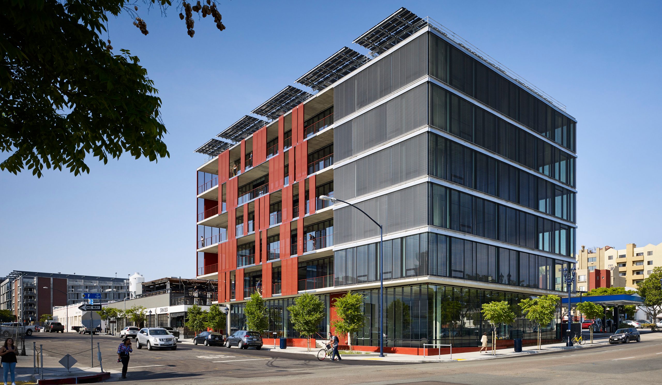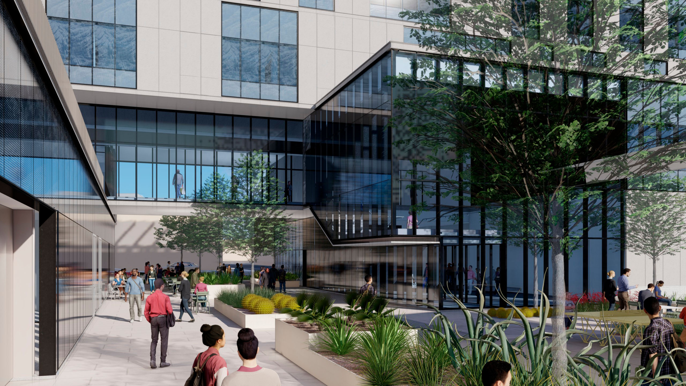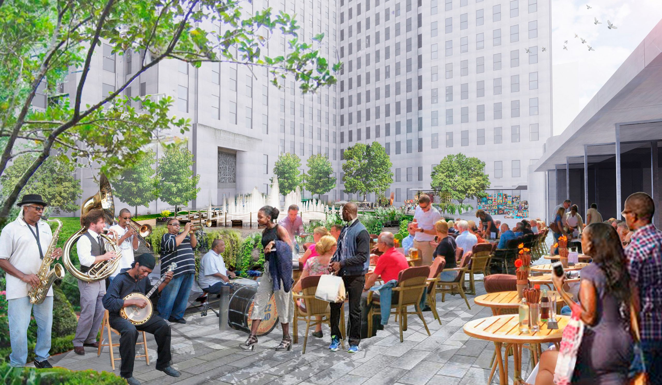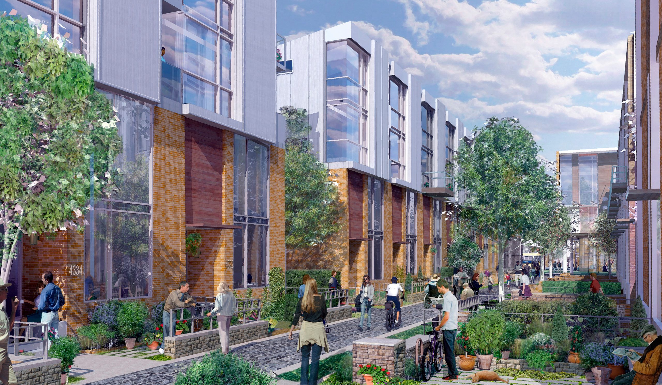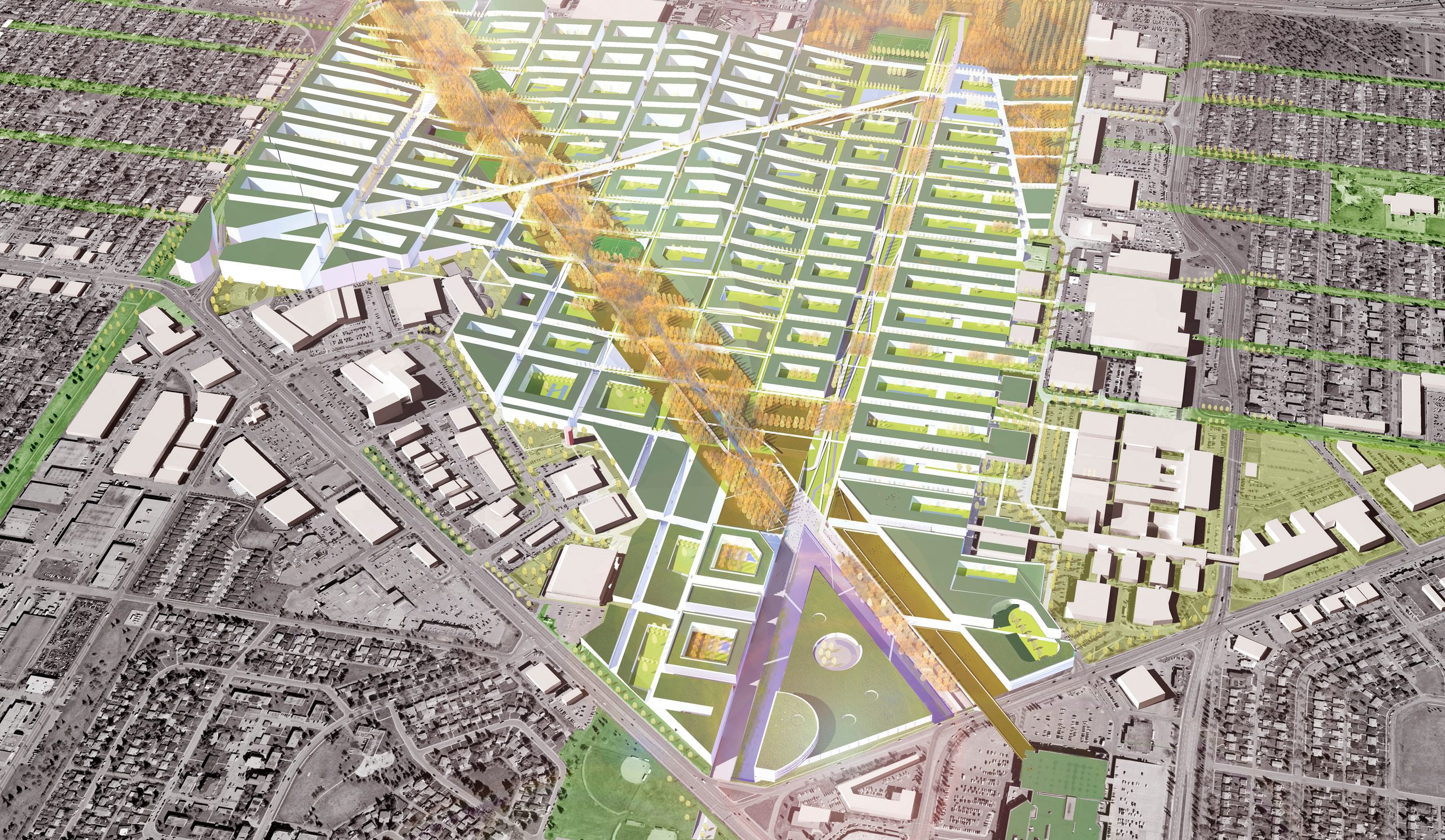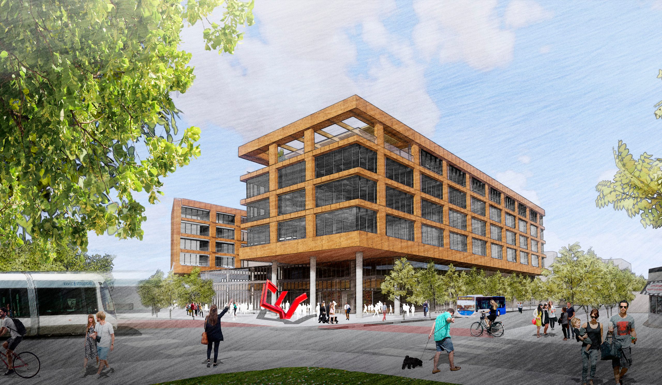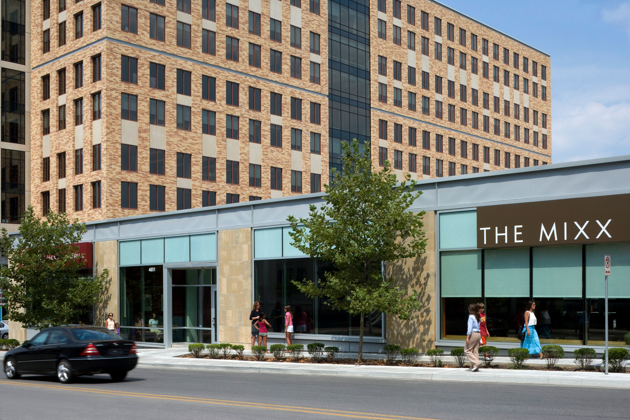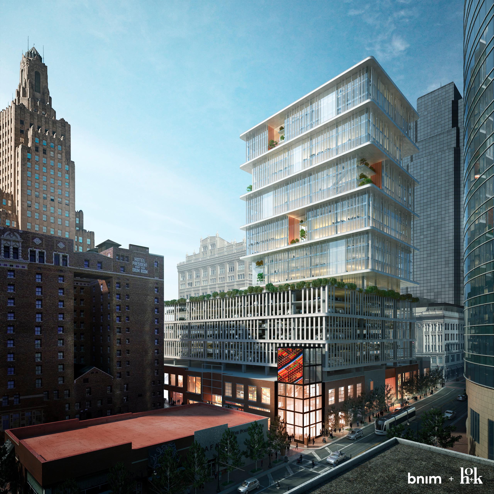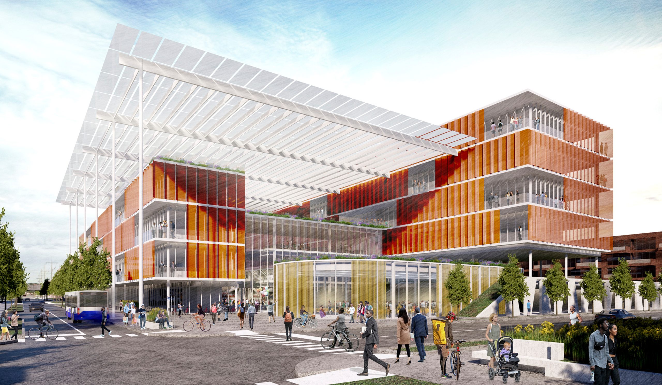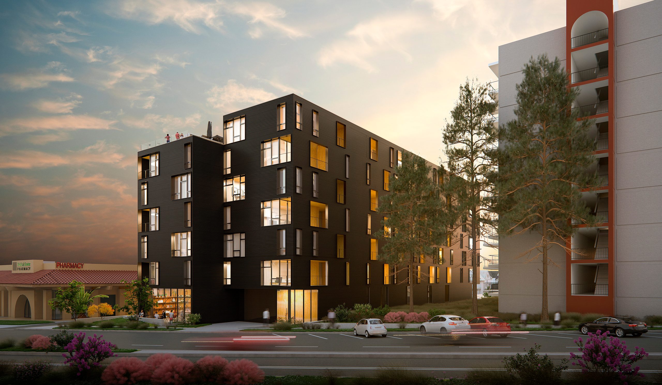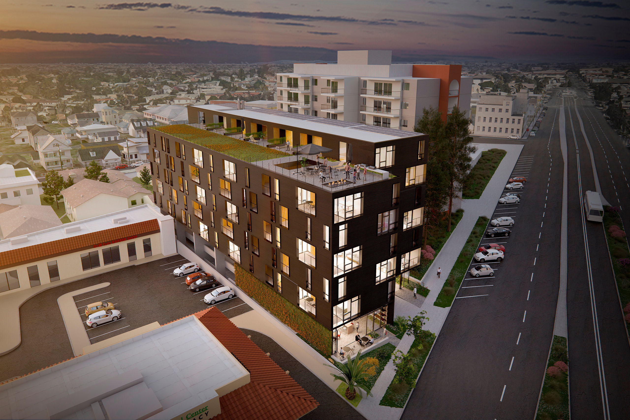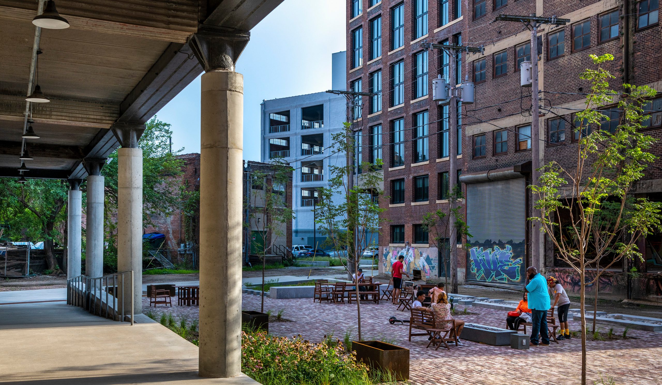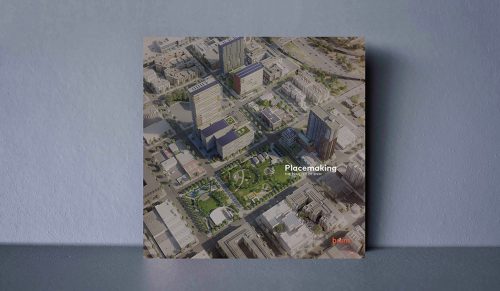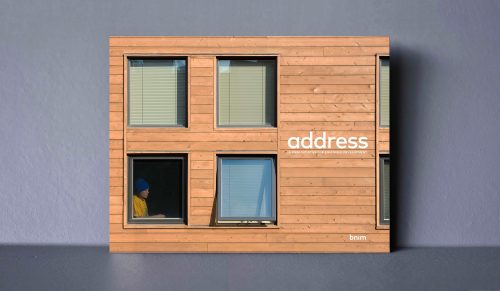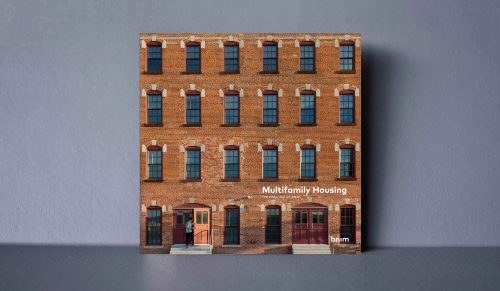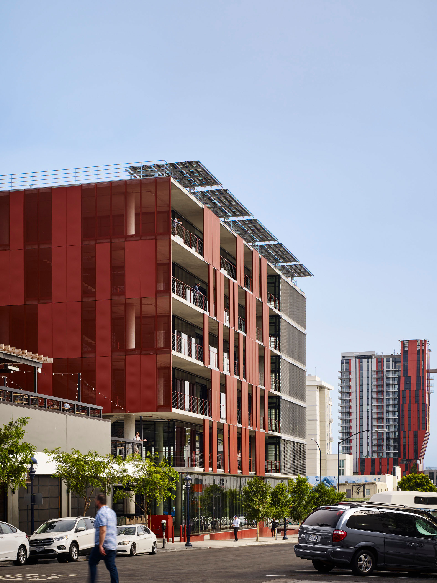
Mixed Use
The very nature of mixed-uses in large areas brings vitality to every community, neighborhood, and project. BNIM’s goals for each of our mixed-use projects is to create buildings that are “good neighbors,” address the needs of owners and users, promote interaction for diversified users, and transform the way in which the people and communities’ function, interact, and live. Successful mixed-use projects create a sense of place that is cognizant of the community to which it belongs.
People
- Craig Scranton
- Sam De Jong
- Katie Nichols
Media
Library
News
- West Bottoms Flats and Infrastructure Featured on Metropolis
- Net Zero Case Study: Makers Quarter Block D Showcased for Design Excellence at AIA San Diego a’22 x SD Event
- Designing for Zero Carbon: Case Studies of All-Electric Buildings Now Available on Amazon
- Facades+ KC Conference: Enclosure Innovations in the Midwest
Awards
APA Missouri
Outstanding Implementation
2012
AIA Central States Region
Merit Award, Planning/Urban Design
2011
Amerian Society of Landscape Architects (ASLA)
Award of Excellence
2005
