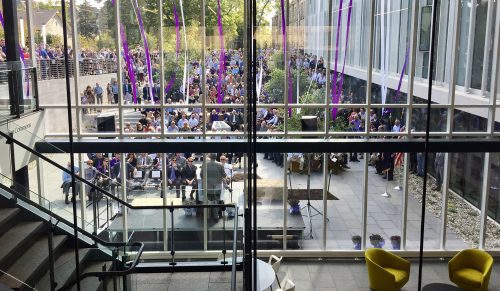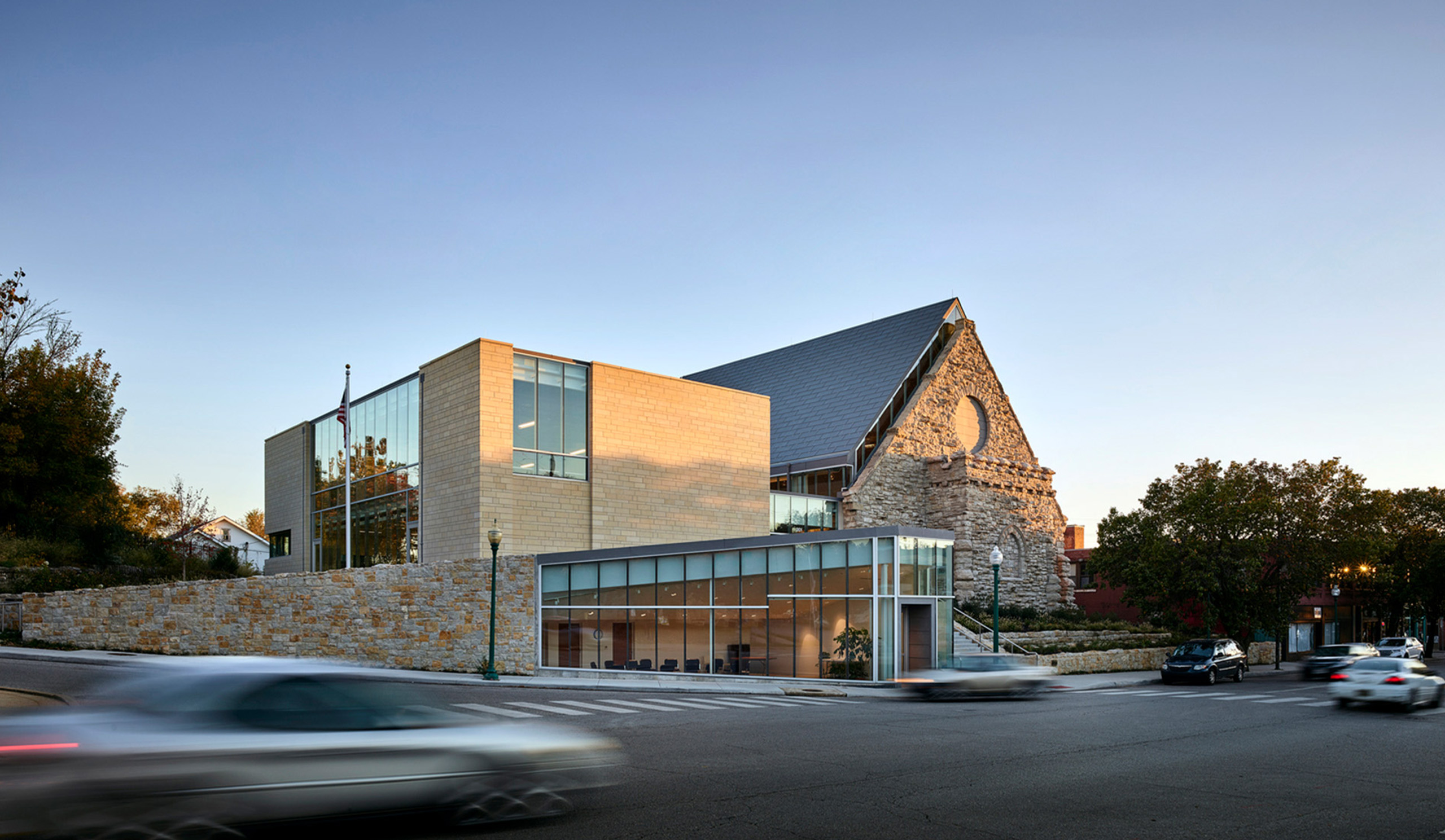
Westport Presbyterian Church: AIA Kansas City 2016 Design Excellence Winner
In anticipation of this year’s AIA Kansas City 2017 Design Excellence Awards on November 10, we are featuring the Westport Presbyterian Church, a recipient of last year’s award.
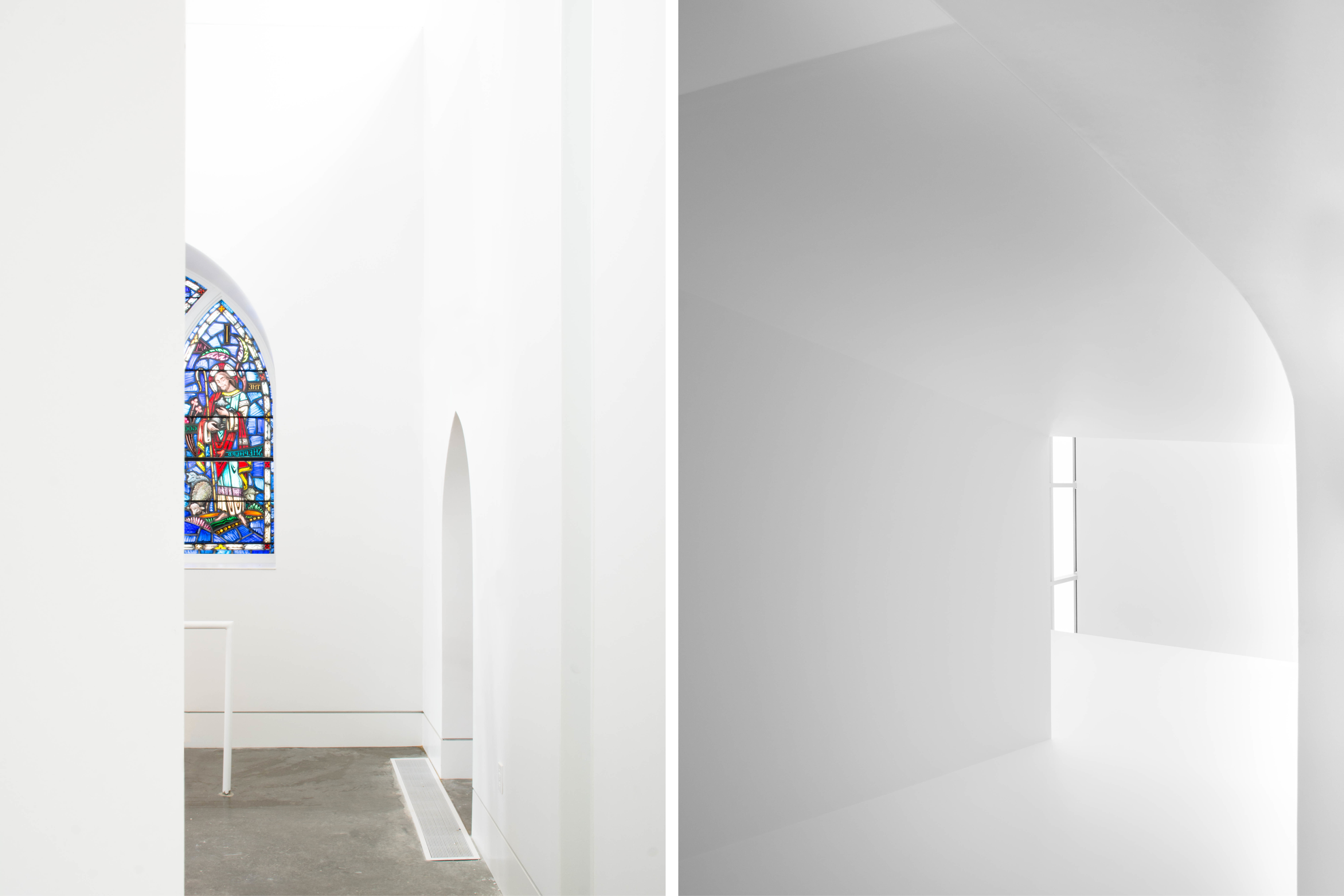
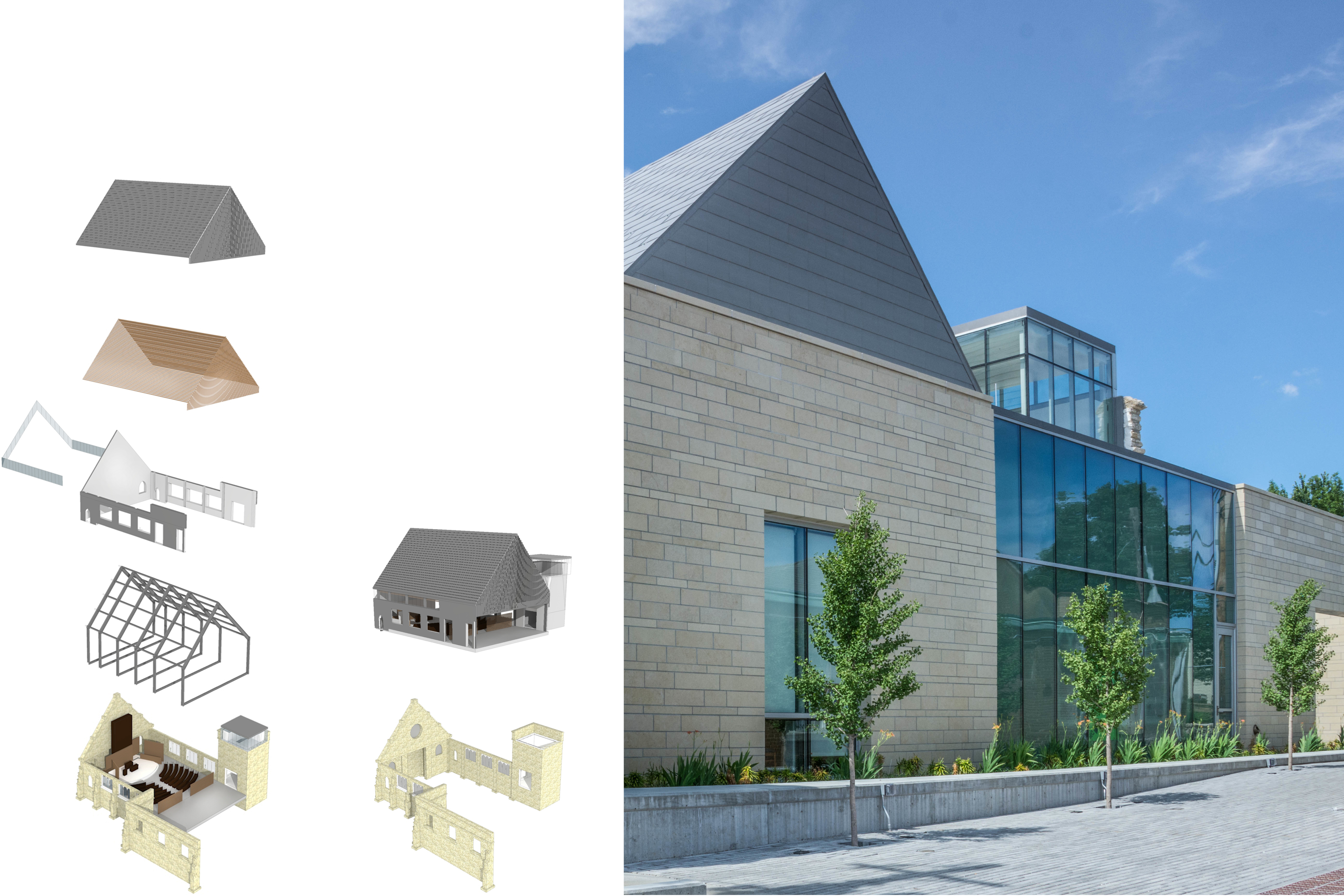
Constructed in 1905, the 27,000-square-foot, multi-story church stood as a symbol of fellowship and community. In 2011, a catastrophic fire destroyed a majority of its roof, interior structure, and finishes, leaving only the exterior limestone shell.
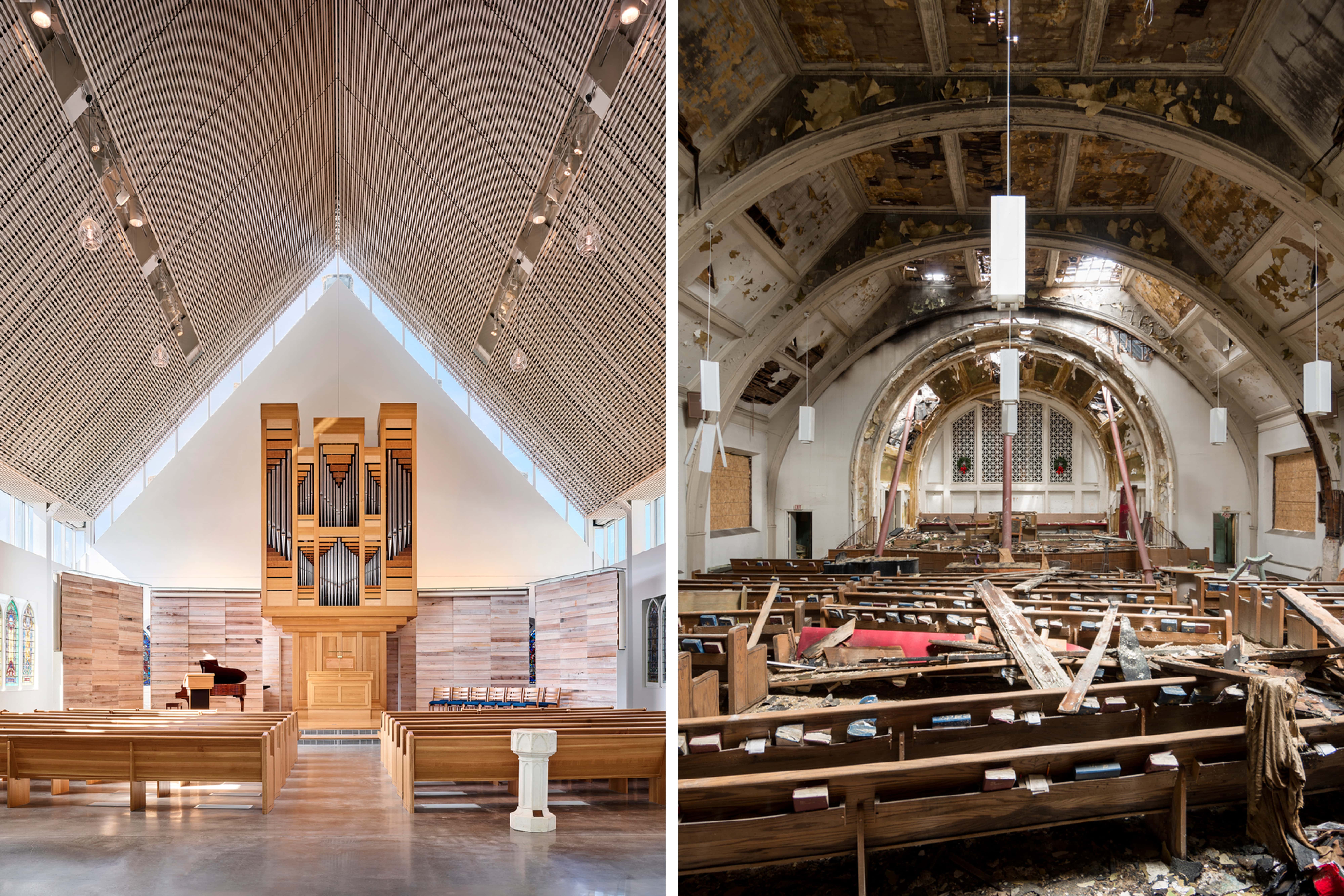
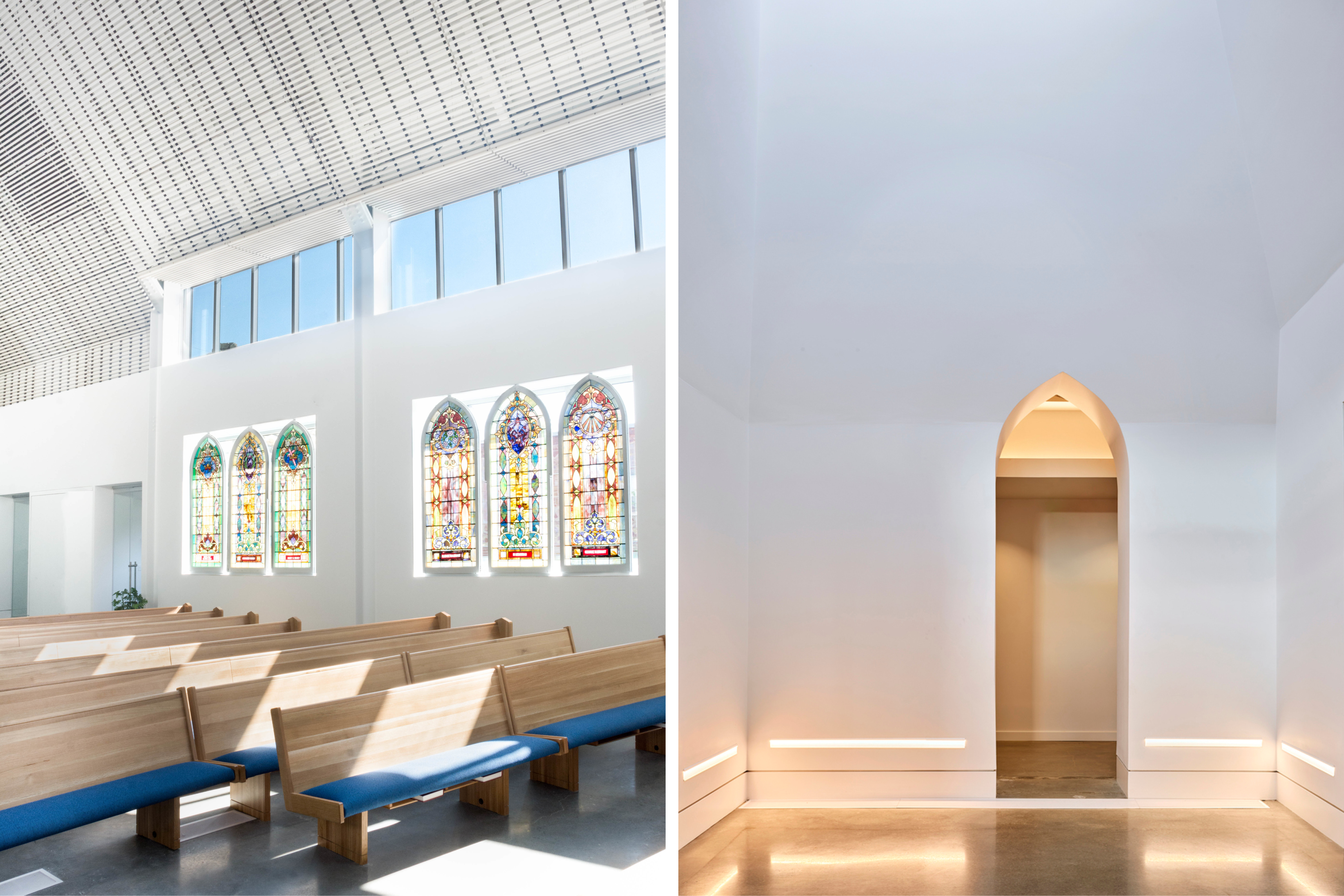
Rising from the ruins is a new church that creates a stronger community presence while acknowledging the congregation’s rich history. Delicately sited in and around the rough-cut stone walls, the new church is a complementary contrast to the original Romanesque Revival building.
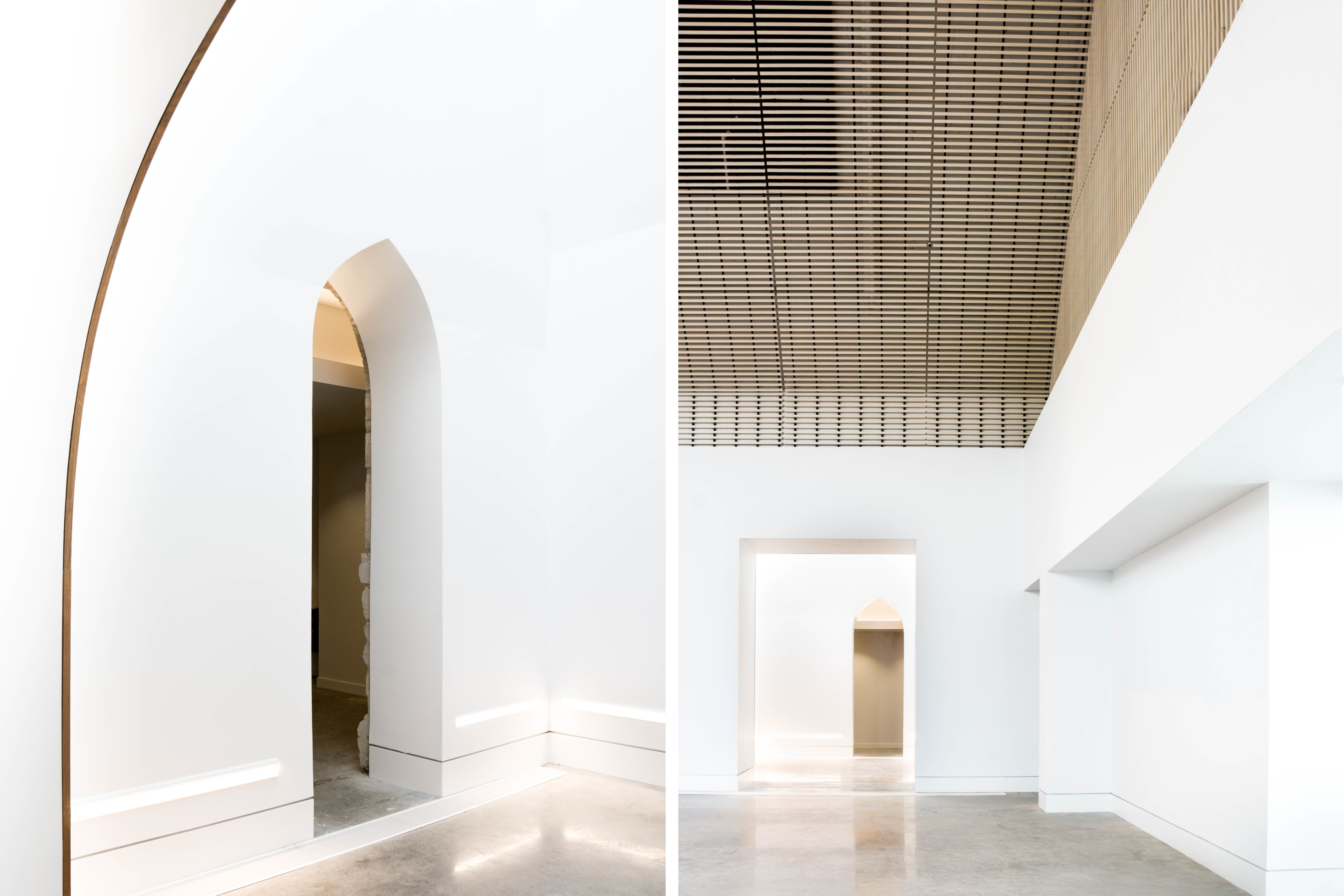
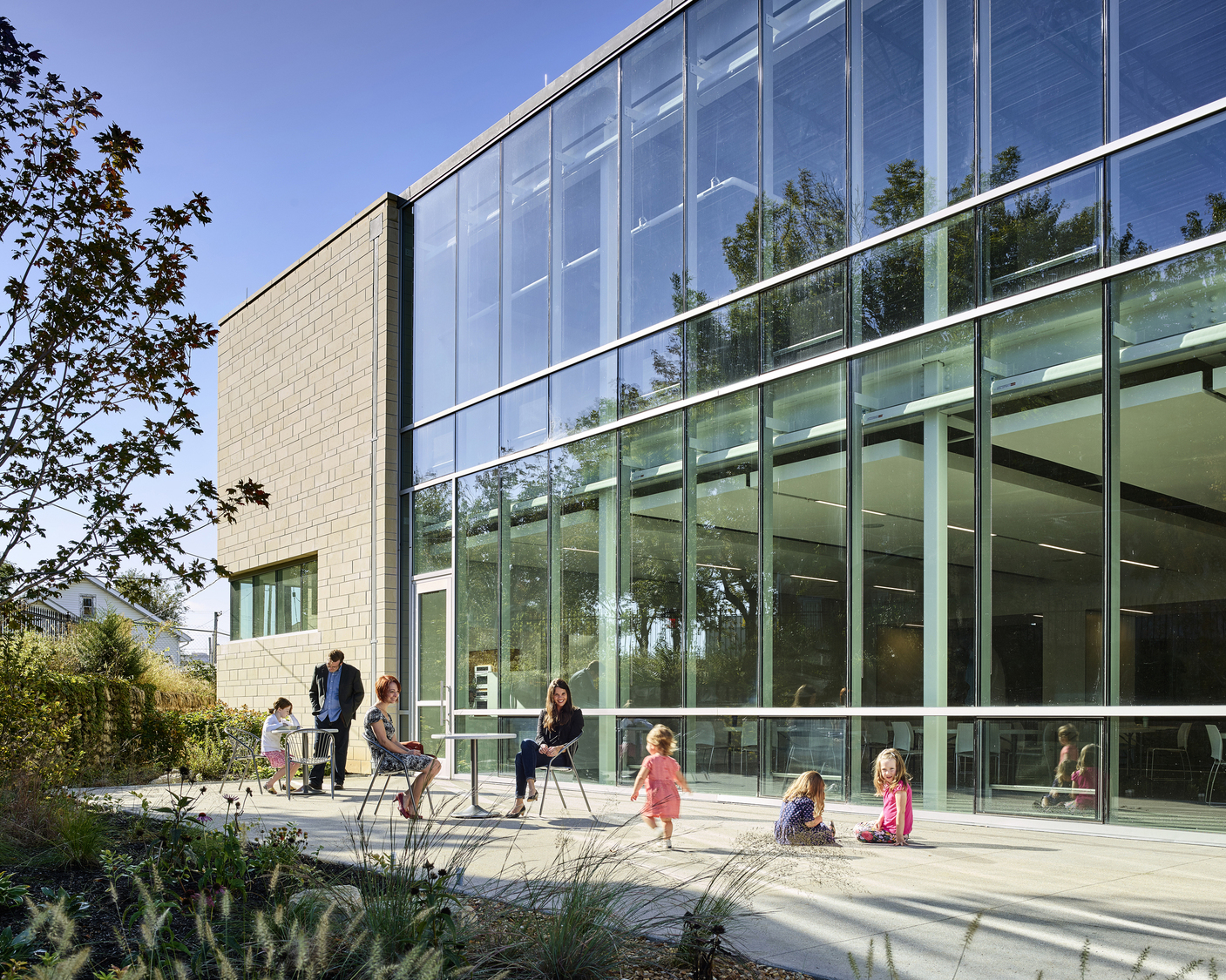
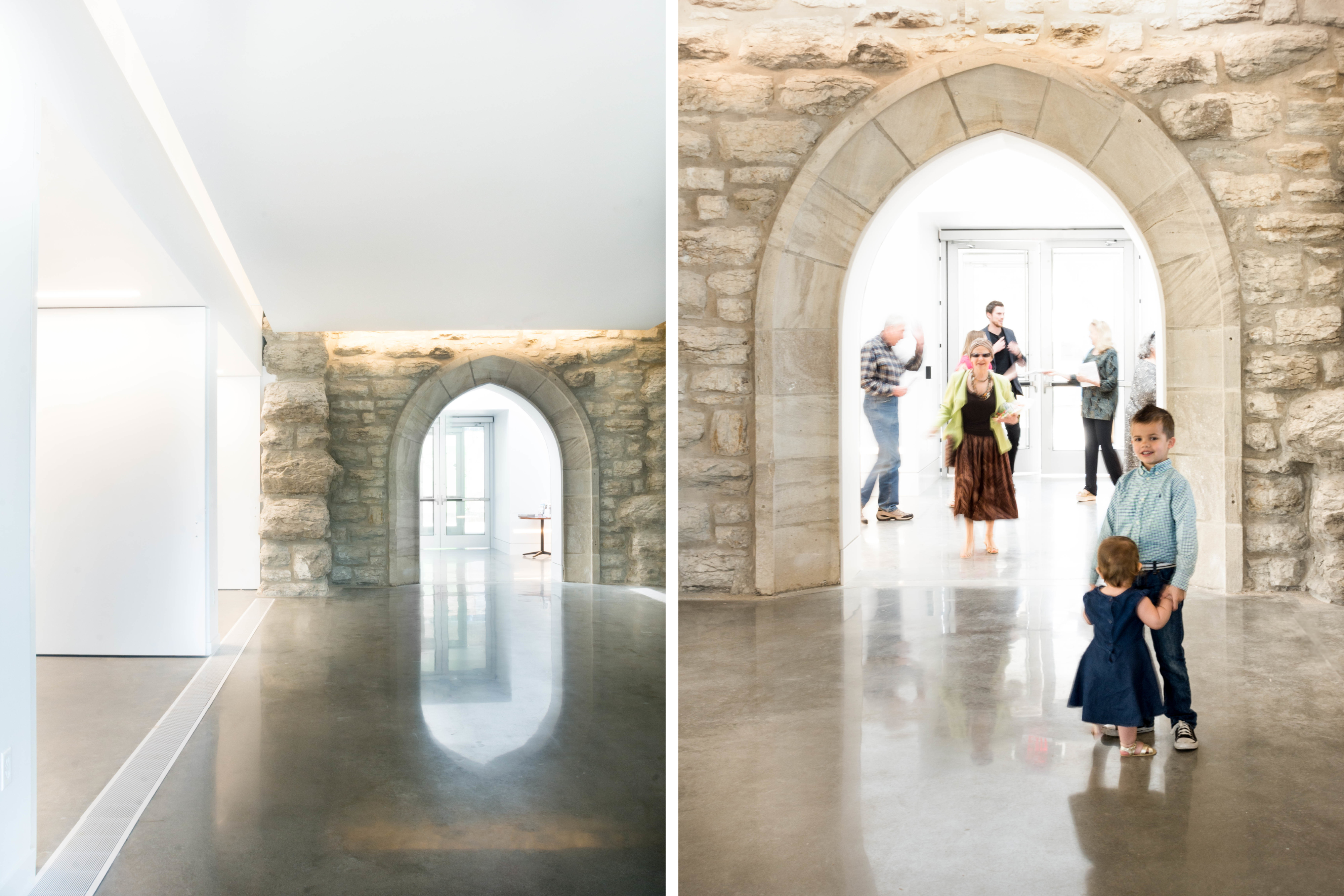
The parti is organized around the historic tower, reimagined as a two-story volume with views of the sky through clerestory glazing. The new spaces include a sanctuary, chapel, gathering space, fellowship room, multipurpose room, administrative offices and office space, which will be leased to a local non-profit. A “storefront” space is located at street level, allowing the church to extend its ministry beyond the historic walls of the sanctuary.
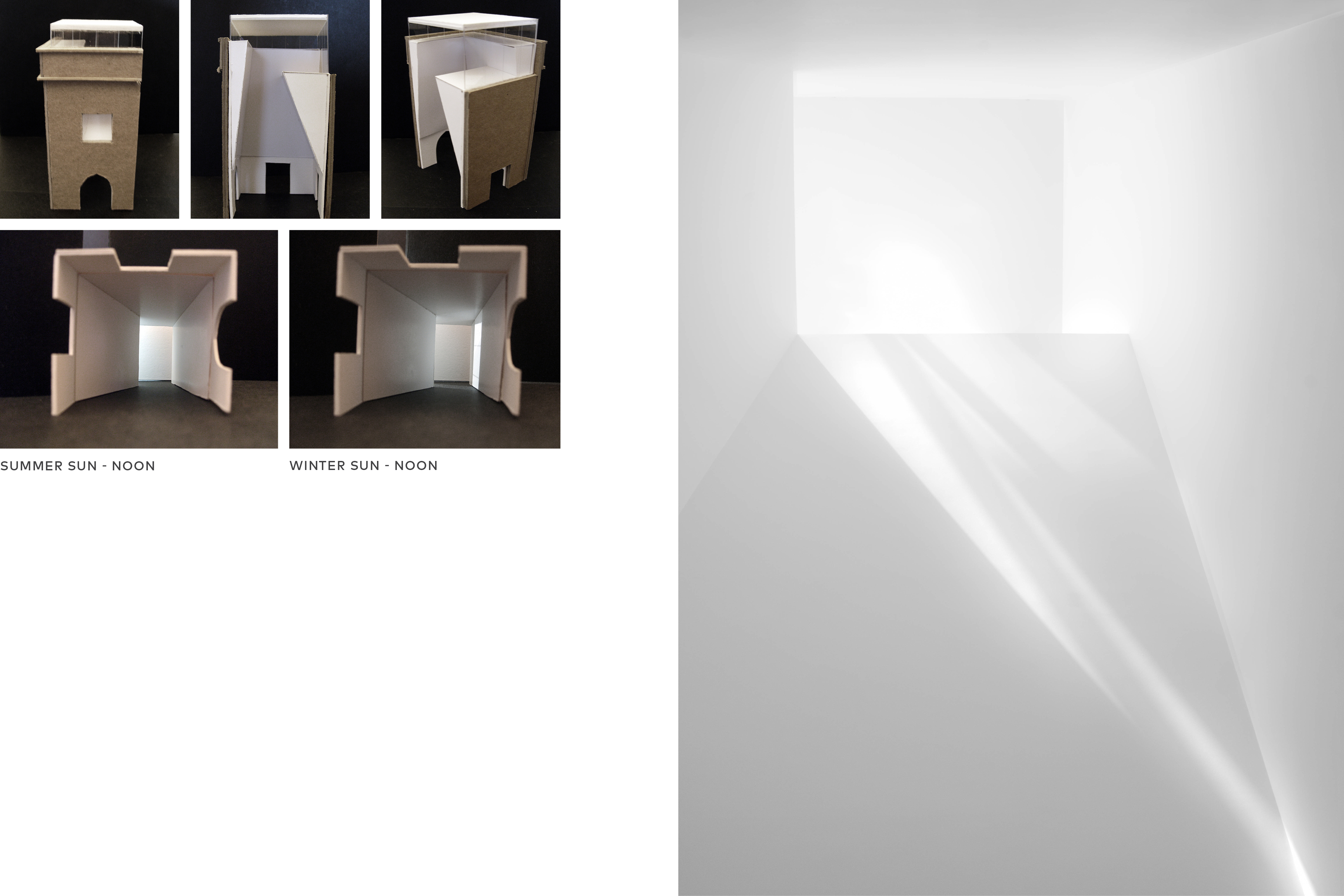
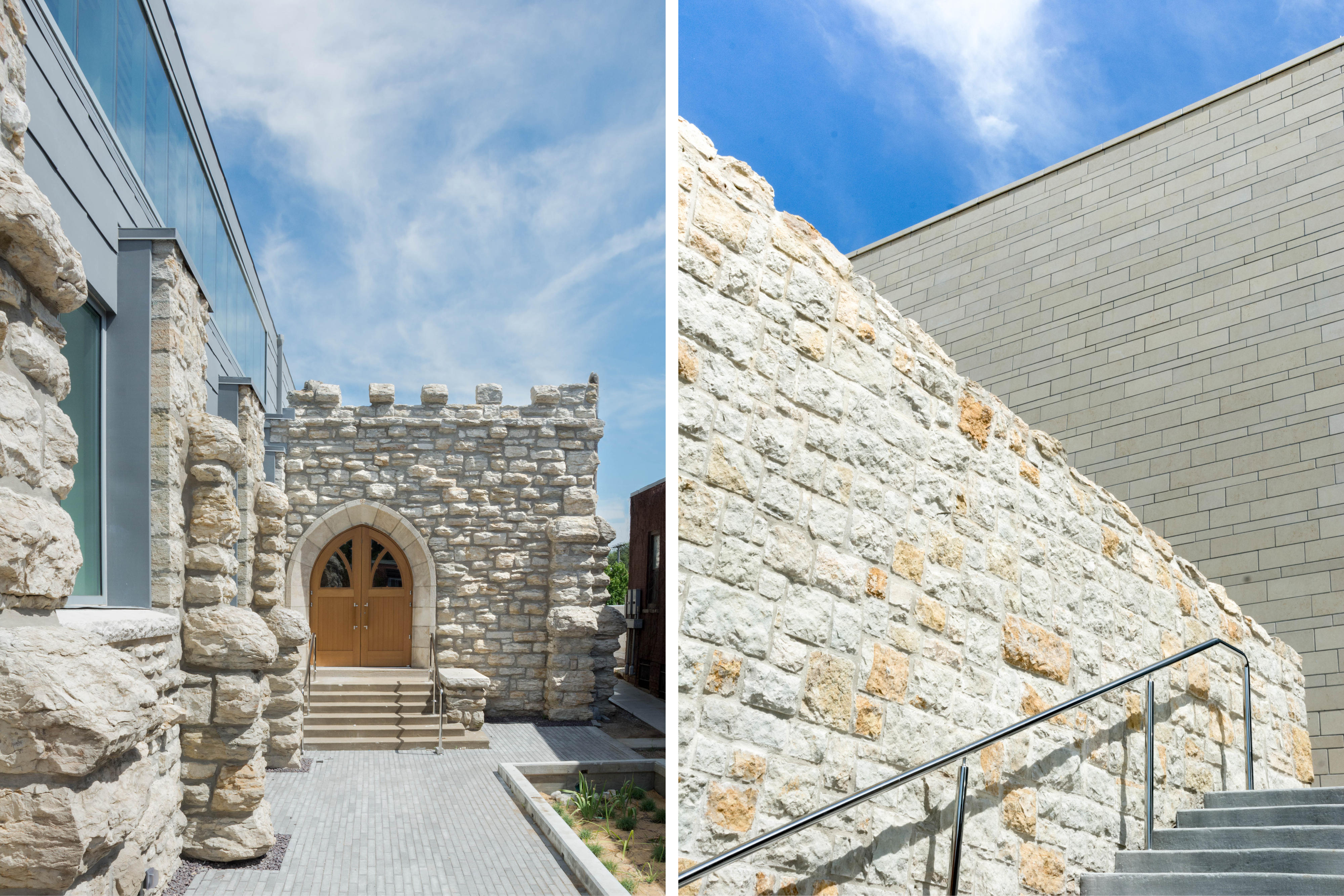
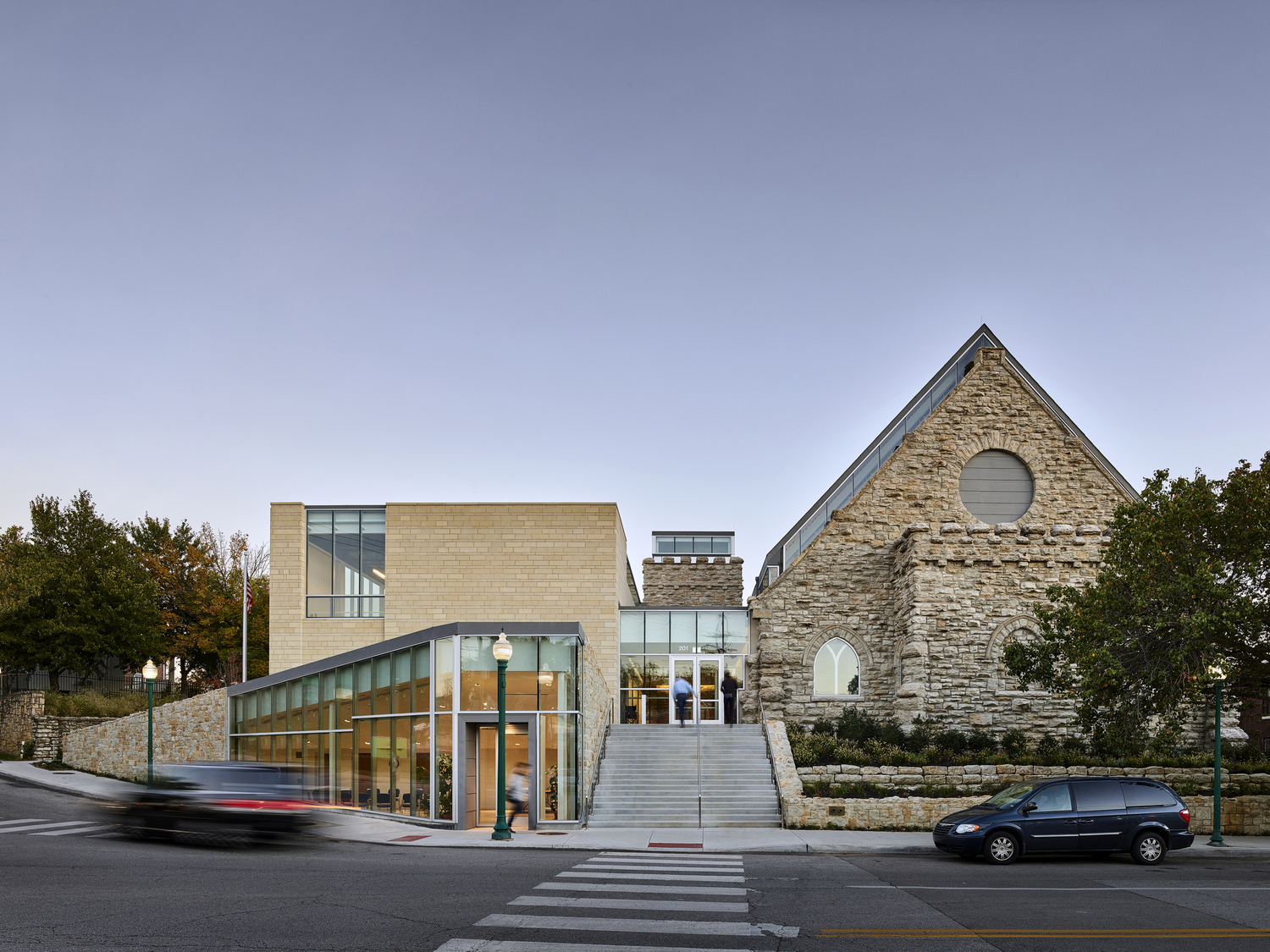
Posted to Medium.

