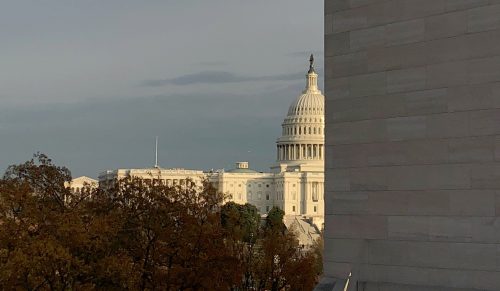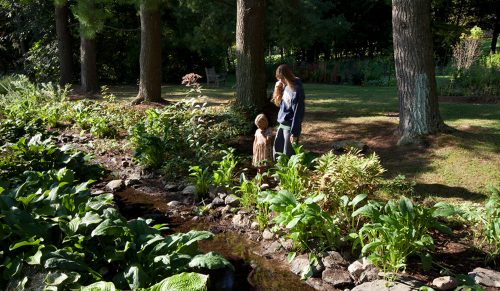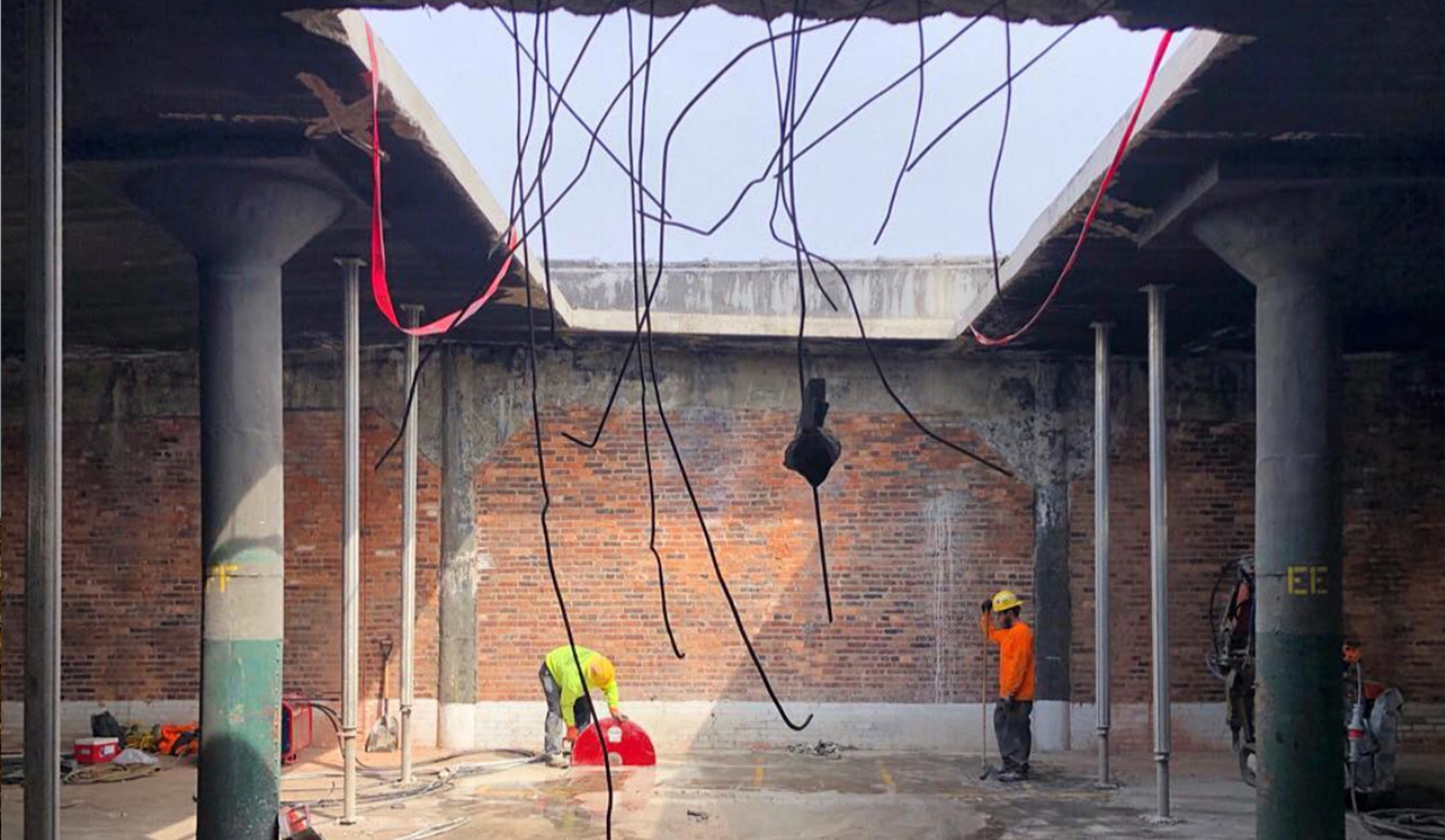
West Bottoms Flats: A Visual Journal
While retaining the historical facades and many of the interior architectural features of the buildings, the West Bottoms Flats will include 265 residential units, tenant amenities, ground-level commercial spaces to activate street-level, and parking, which will all help revitalize this historic, formerly industrial area.
James Pfeiffer and Elvis Achelpohl, two designers on the project, have been documenting the design experience. Explore the visual journal below.
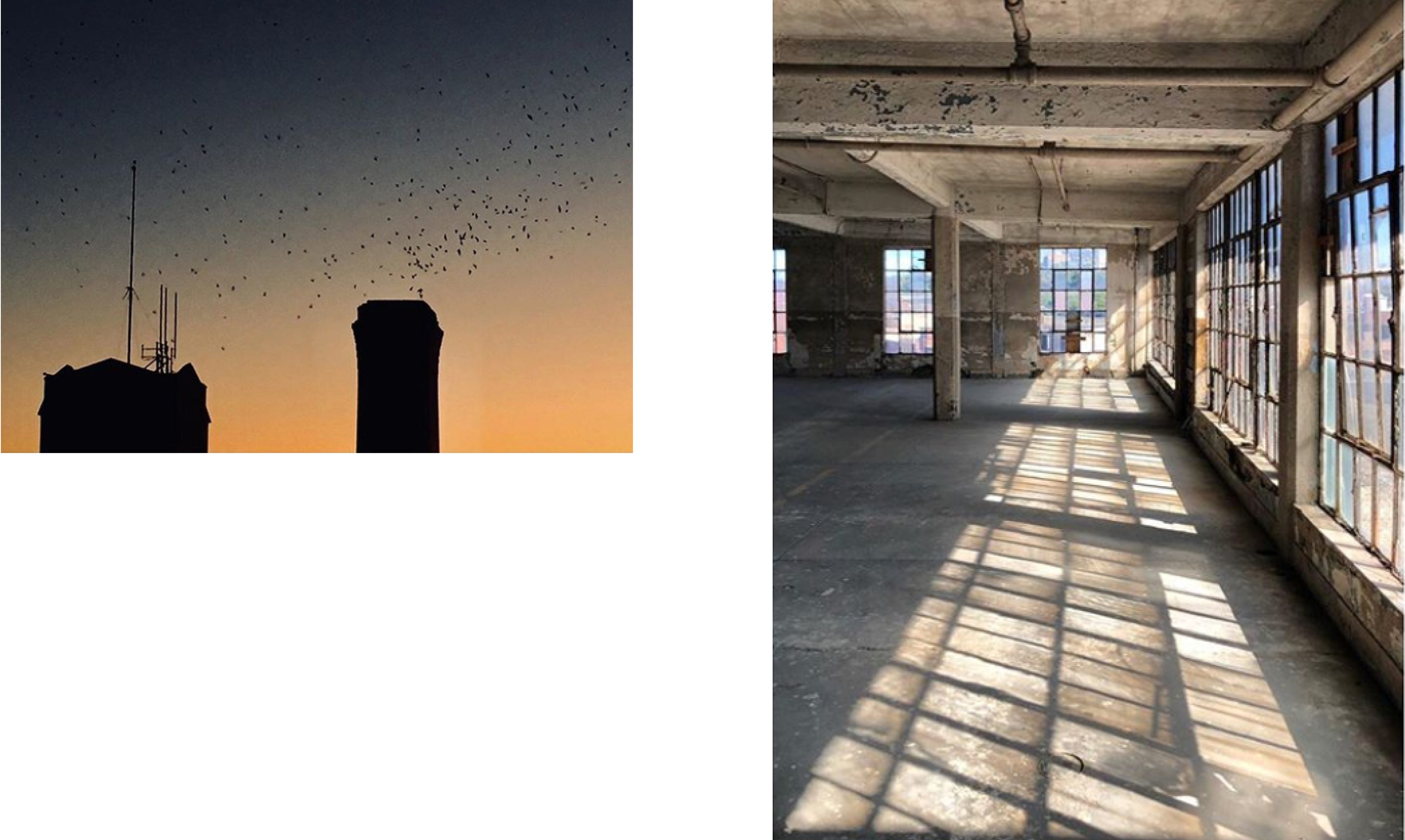
(L) A colony of bats swarmed around the Wyoming Building in October 2017. (R) Historic gridded steel windows in the Wyoming Building
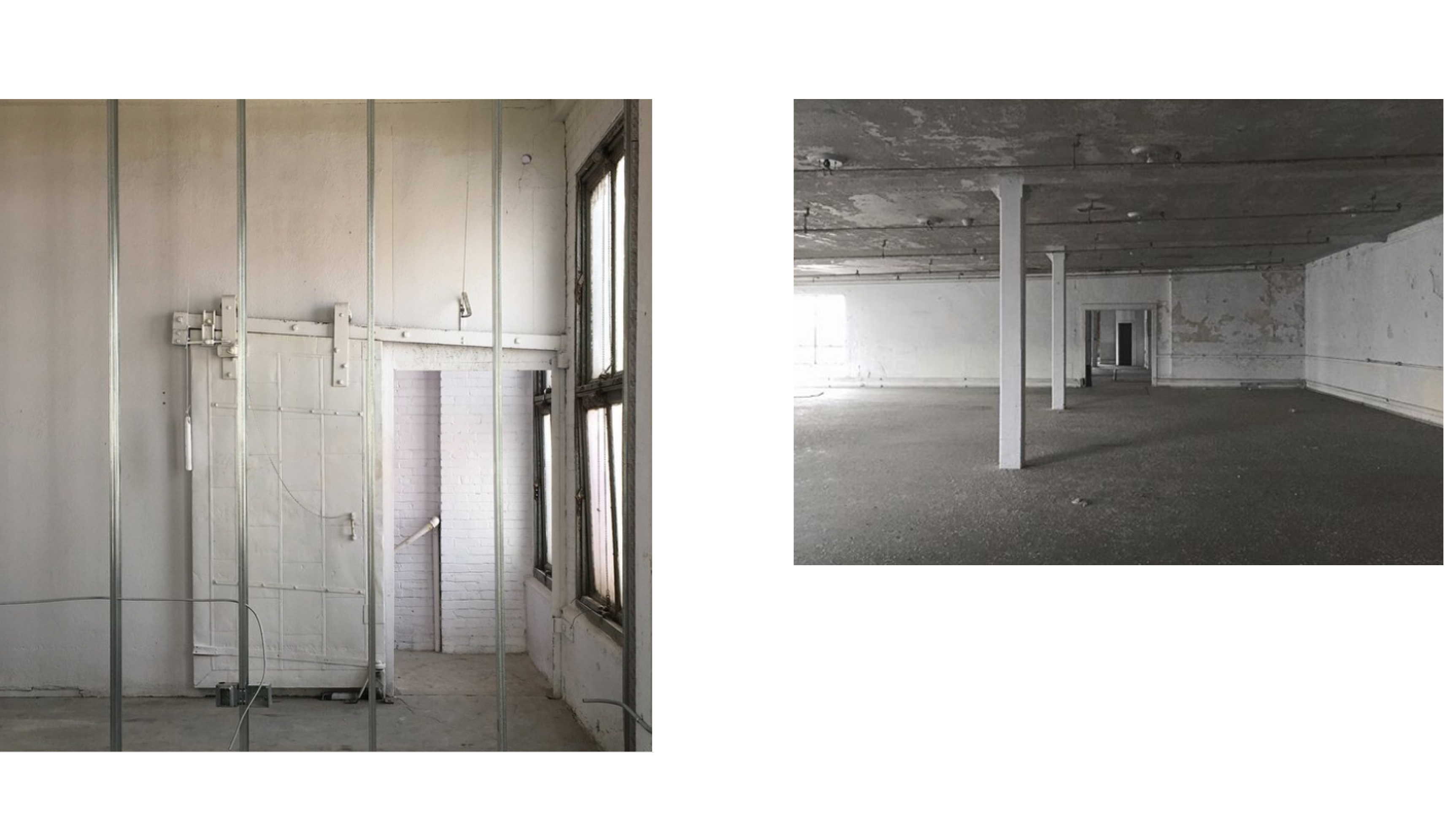 (L) Historic fire doors visible beyond the stud framing for new apartment walls. (R) The penthouse of the Wyoming Building will contain apartments with rooftop balconies.
(L) Historic fire doors visible beyond the stud framing for new apartment walls. (R) The penthouse of the Wyoming Building will contain apartments with rooftop balconies.

(L) A fog in the Bemis Building caused by paint spray in an adjacent room. (R) A metal truck dock is removed to make way for a rain garden and the south facade of the Wyoming Building is made visible.
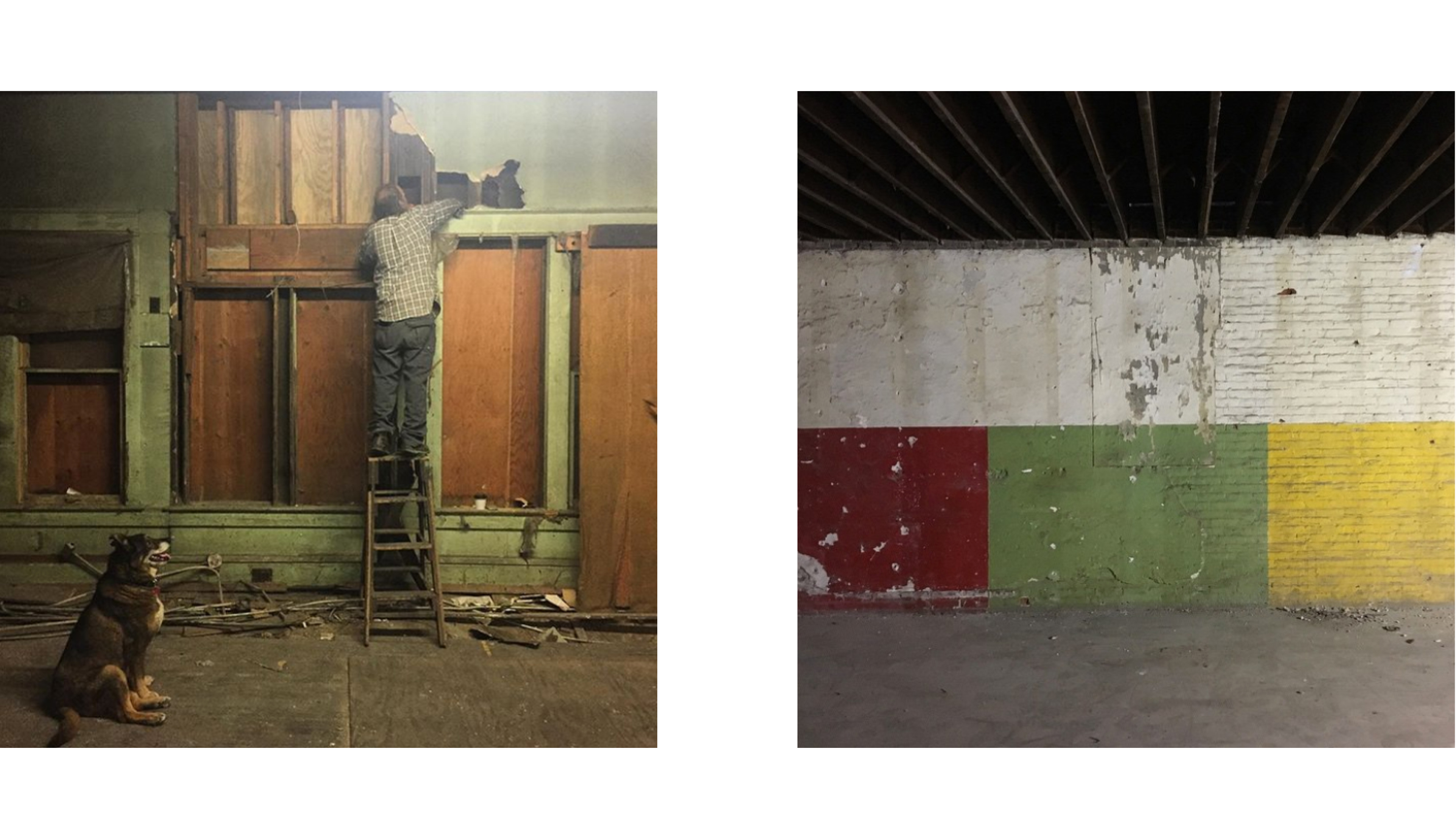 (L) Adam and Lucky discover historic prism glass transoms within the boarded-up windows. (R) Color discoveries after the wood paneling came down.
(L) Adam and Lucky discover historic prism glass transoms within the boarded-up windows. (R) Color discoveries after the wood paneling came down.
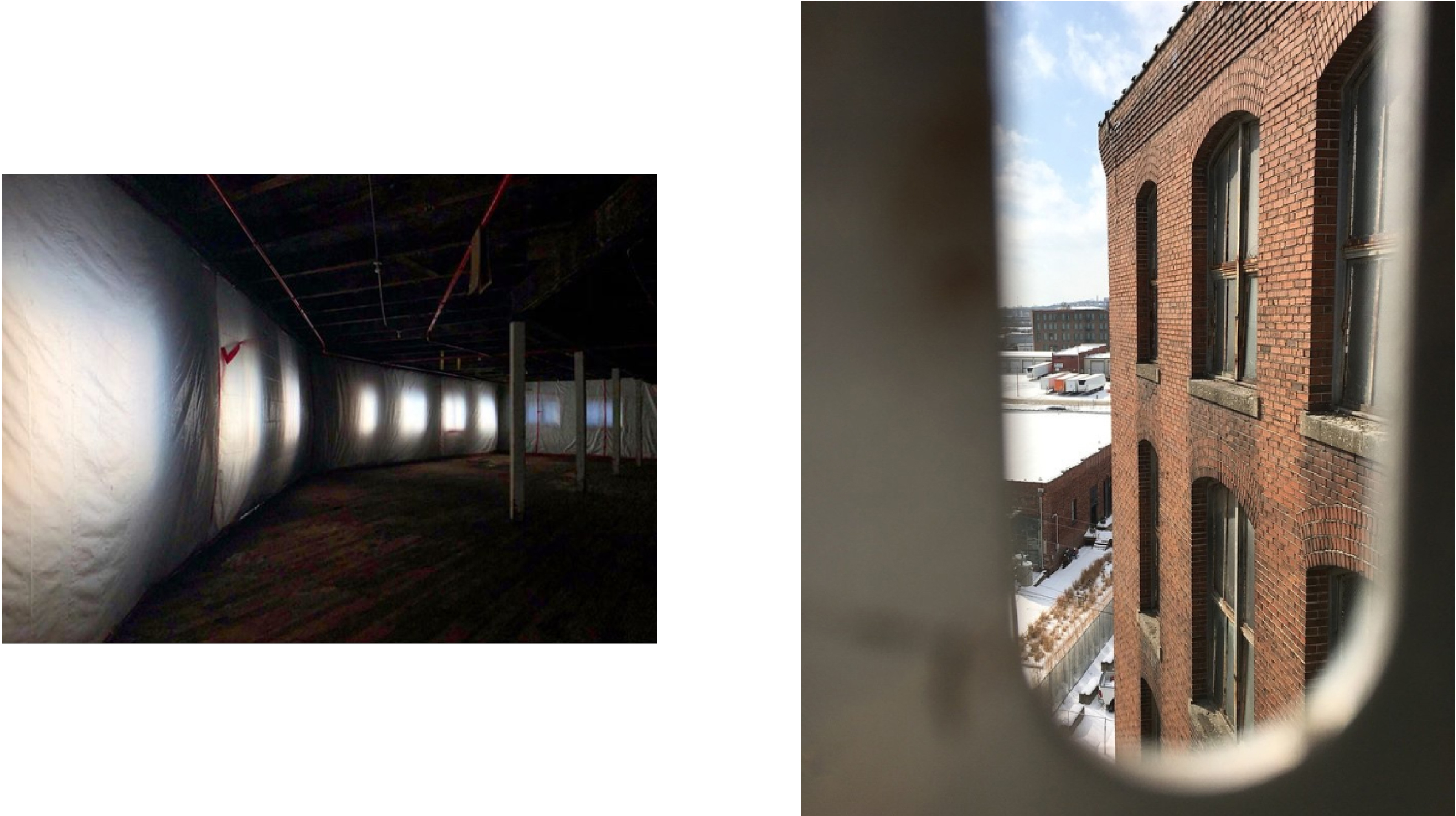
(L) Windows in the Liberty Building are covered to await asbestos abatement. (R) The Wyoming Building as seen through the temporary construction lift.
Follow along at @elvisachelpohl and @jpfeiffer_22 for more development shots as our team visits the site and works to transform the West Bottoms.
#WestBottomsStory
