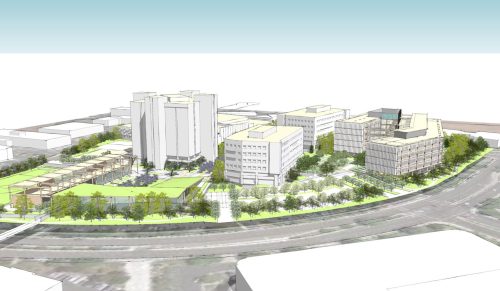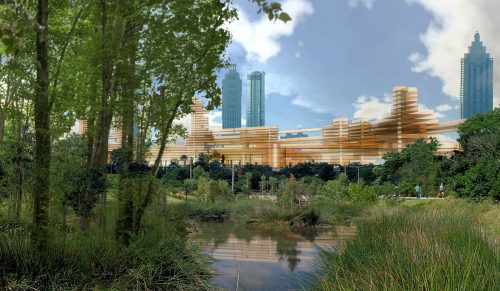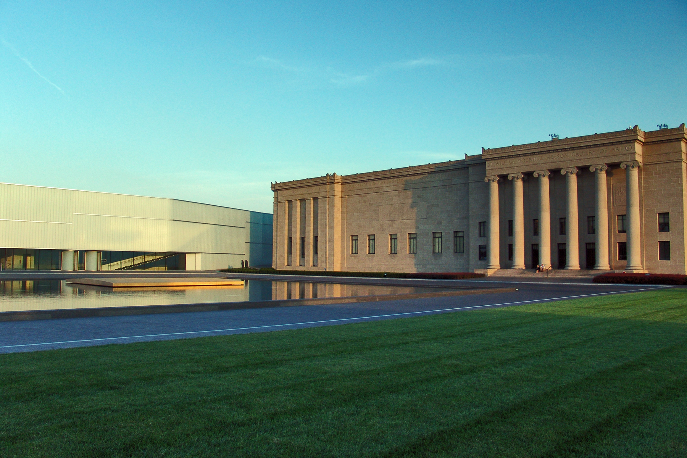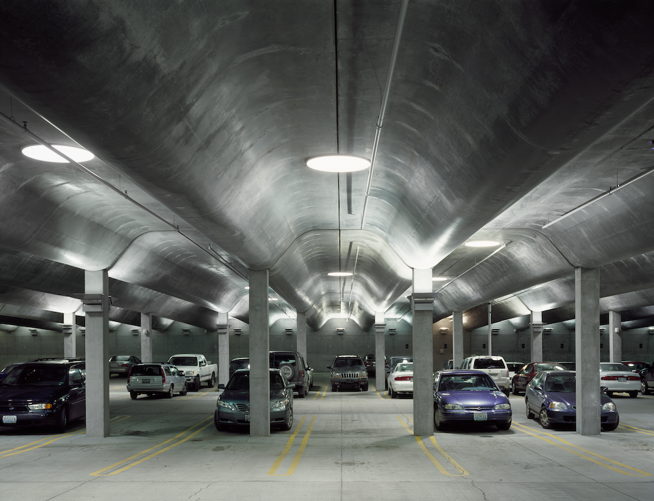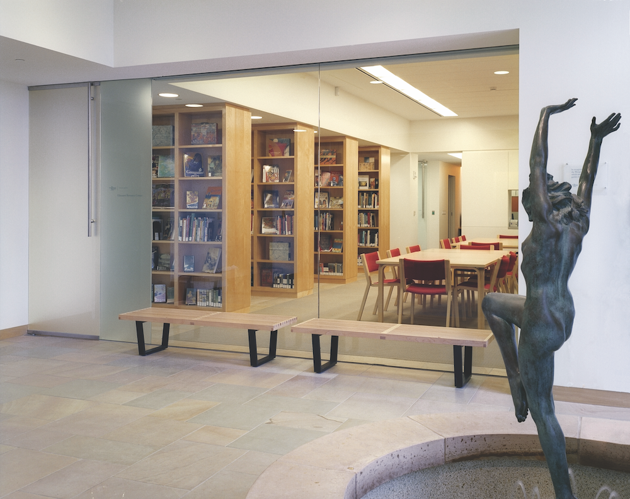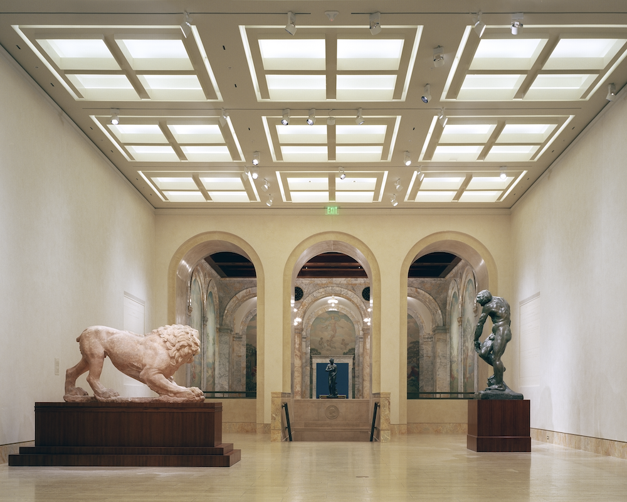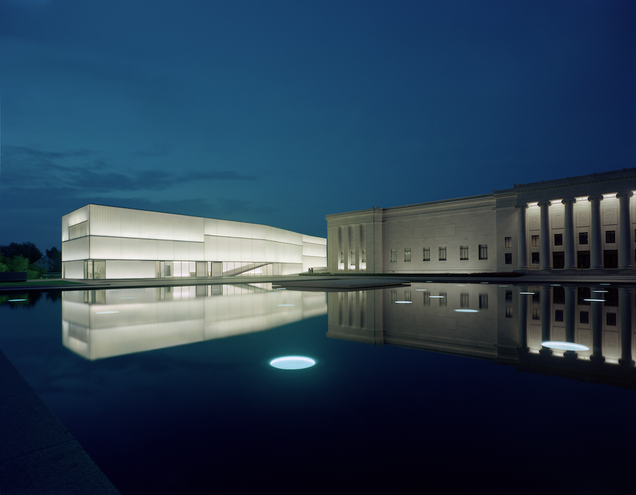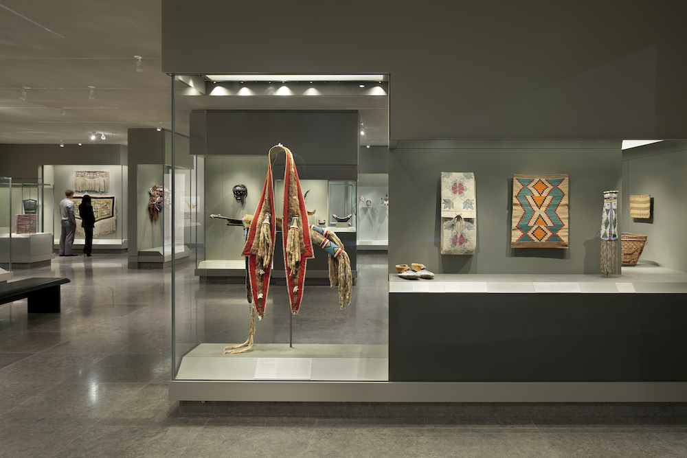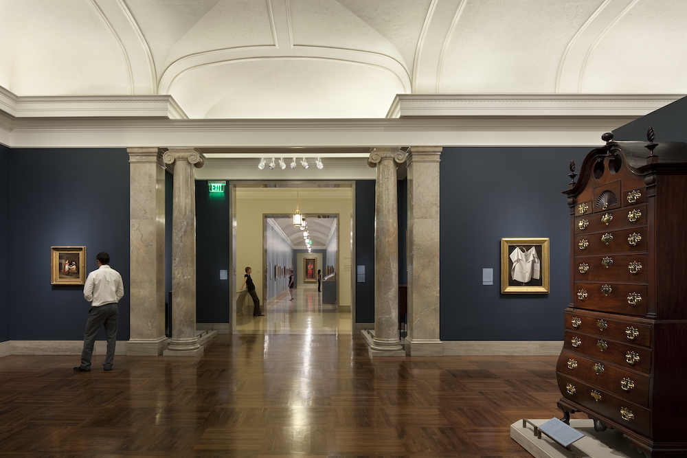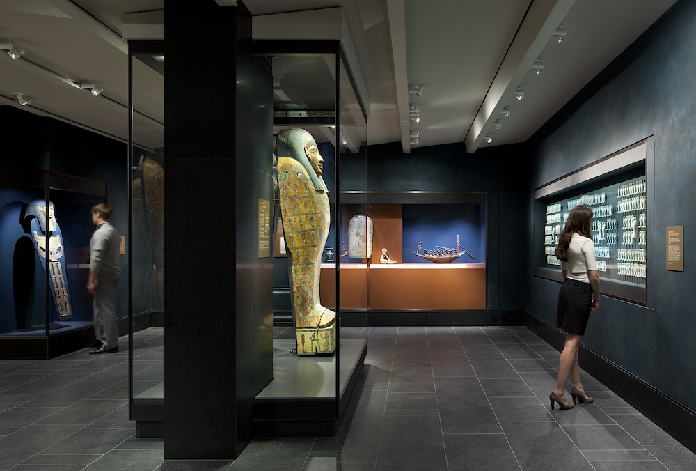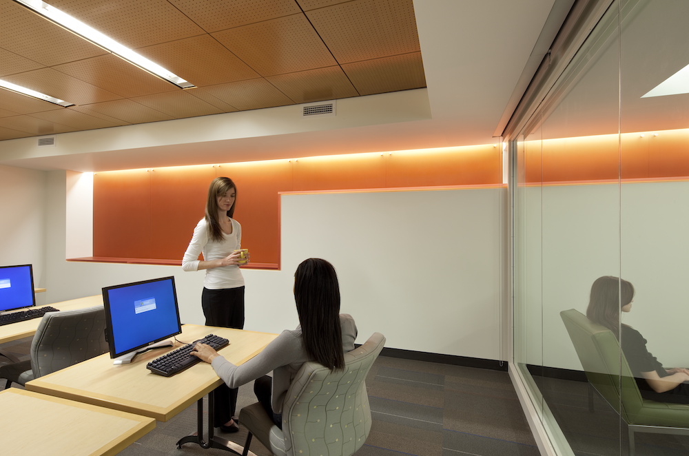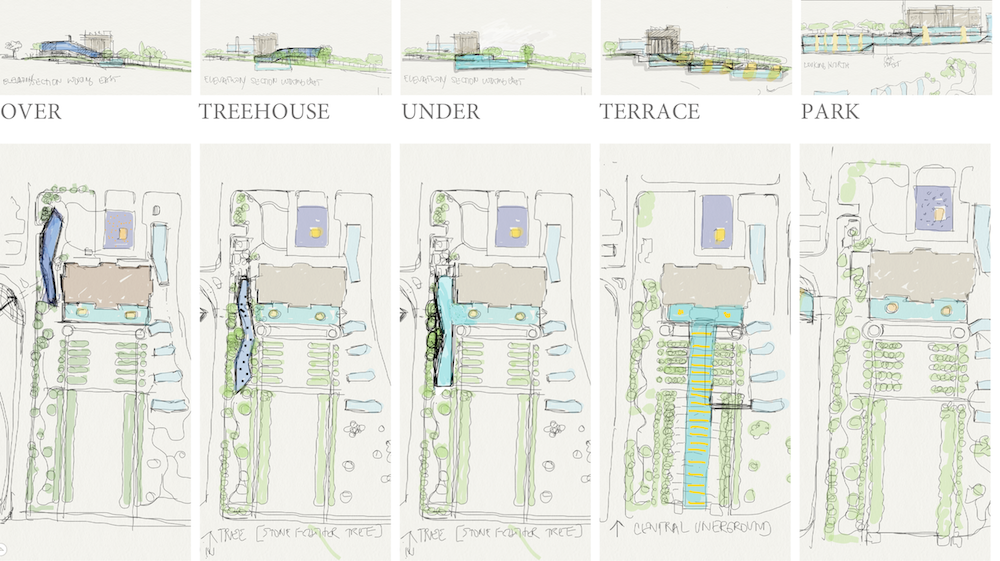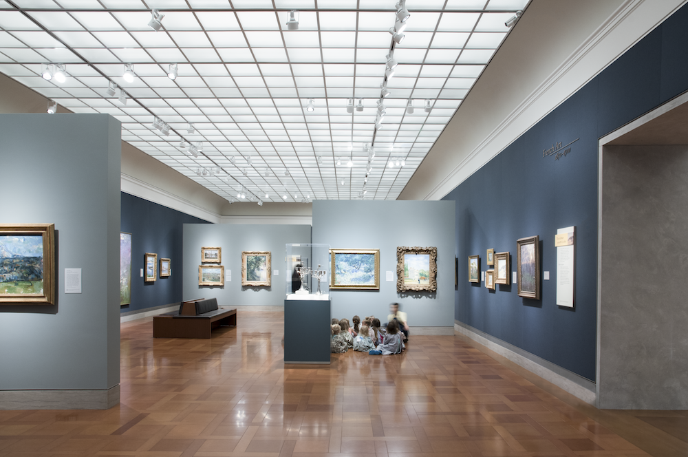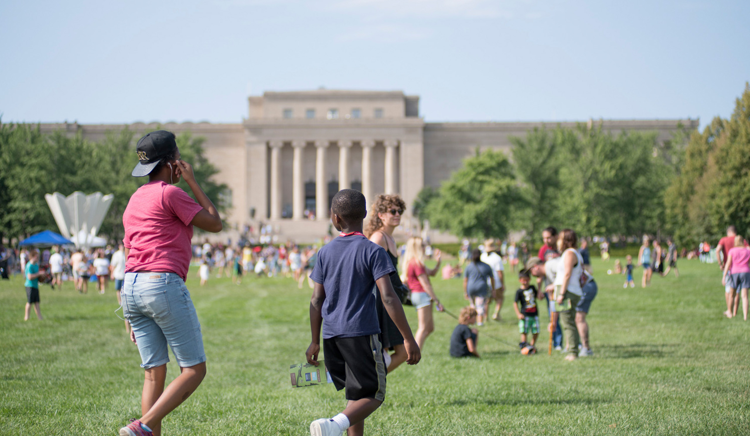
Transforming Museum Experiences to Serve All – Nelson-Atkins Museum of Art
In an ongoing relationship that was developed in 2001, BNIM has worked with the Nelson museum on 56 separate projects over 17 years. Projects include galleries, museum signage and wayfinding, the Ford Learning Center with classrooms and a reference library, sculpture hall renovations, a new parking structure and entry plaza, property acquirement feasibility studies, and the Bloch Building addition, among others. Renovation work has included projects of varying sizes and complexities from complete gallery renovations, to exterior restoration and cleaning, to intricate casework and collection preservation. Planning work has included a series of expansion studies and options, including growing onto adjacent museum owned properties, which required special attention to neighborhood and community engagement. Together, the projects, along with the new Bloch Addition, encompass 374,000 SF.
2002 – Building Envelope Repair
The building envelope restoration at the Nelson-Atkins Museum of Art involved detailed cleaning and tuckpointing of the stone façade, membrane and green roofing replacement, and entrance steps renovation. The exterior stone cladding was cleaned with a low-pressure warm water wash mixture, along with selective tuckpointing and epoxy-injected crack repairs; anti-microbial cleaning formulas were also applied in selected locations. The formula for the tuckpointing mortar was referenced from original construction drawings and laboratory testing to replicate the original material both for appearance and structural/material compatibility. Certain locations also required removal, repair, and re-setting of stone panels.
2005 – Entry Plaza + Parking Garage
163,200 SF (WITH STEVEN HOLL ARCHITECTS)
The main entry plaza for the Nelson-Atkins Museum of Art features a reflecting pool with an installation entitled “One Sun/34 Moons” by Walter De Maria. The 450-car below-grade parking structure features a specially formed ‘wave tee’ ceiling—made of precast and rest-in-place concrete—with 37 lenses bringing filtered light down from the 160 by 140-foot pool above. The structure provides connections to the surrounding sculpture garden and to the Bloch Building addition, including an underground entry to the plaza courtyard.
2005 – Ford Learning Center
14,370 SF
Funded through a $4.5 million grant from the Ford Motor Company, the Ford Learning Center fulfills the Museum’s educational program needs for children, adults, families and urban-core youth agencies. It serves as the center of all the Museum’s education and outreach programs. The space, which triples the existing area devoted to educational programs includes components such as: an Educator Resource Center; an Orientation/Training classroom offering state-of-the-art technology and training resources; a gallery wall exhibiting art by children and adults who participate in the center’s programs; classrooms; and support office spaces.
2005 – Adelaide Cobb Ward Sculpture Hall
2,300 SF
Originally conceived by Steven Holl as the connecting gallery between the new Bloch Building lobby and Kirkwood Hall in the historic museum, BNIM was commissioned to develop this concept into a design that recognized both the rich Beaux-Arts detailing of the original museum and the modern celebration of light and space in the Bloch Building. The program grew to encompass the creation of new stone portals between the Sculpture Hall, the adjacent galleries, and the flanking corridors in order to visually link these spaces together. The renovations of the Atkins Auditorium, the Atkins Lobby, and Atkins Stair Hall were also included in this project. The completed project now acts as the “heart” of the existing Museum and its contemporary counterpart, providing uninterrupted circulation and display space from the grand central volume of Kirkwood Hall on through to the Bloch building, linking past and present.
2007 – The Bloch Building Addition
165,000 SF (WITH STEVEN HOLL ARCHITECTS)
The Bloch Building addition at the Nelson-Atkins Museum of Art fuses architecture with landscape and features five striking glass “lenses” rising from the rolling terrain on the east side of the Museum. These lenses house gallery space that dots the landscape and allows diffuse light to enter the galleries below and respond to the undulating topography outside. The new addition provides 150,000 square feet of new galleries and public facilities including an entry lobby, art library, cafe and sculpture court devoted to the works of Isamu Noguchi. The expansion is the first major addition to this cultural institution and Beaux-Arts style structure since it opened in 1933. It is considered a “feather” to the original museum’s “stone.”
2009 – American Indian Art Galleries
6,260 SF
The design of the American Indian Galleries represents a departure from the neo-classical details of the original building, devoid of ornamentation, replaced by clean, modern details, which place emphasis on the collection itself. While the color palette was restrained, the materials throughout the space exude richness and depth. The Israeli Greige Limestone flooring and base create a monolithic field on which glass cases provide a setting for vibrant works of Native art. Built by the renowned casework fabricator, Laboratorio Museotechnico Goppian of Milan, the large expanses of glass provide an uninhibited view of the collection and allows the bright and colorful work of one Native culture to be viewed through the lens of another.
2009 – Sarah and Landon Rowland American Art Galleries
6,350 SF
The new galleries each feature work from a unique period in American Art history and are arranged in chronological order. They culminate in the collection’s grand exhibit space, Rowland Hall. Designed in the Adam Style, Rowland Hall features ornate molding and an elaborate vaulted plaster ceiling illuminated by two-glass oculi. On the opposite end of the linear sequence of galleries is the Rotunda, an existing “nodal” gallery of its own significance. The Drawing and Print Corridor and Antechamber, which connect Rowland Hall to the original Rotunda, have also been completely renovated. New painting galleries have been created and feature modernized laylite glass ceilings, in response to the original glass ceiling installation found in typical galleries throughout the Museum.
2010 – Egyptian Art Galleries in the Susan B. and Mark A. Susz Galleries
1,012 SF
The new Egyptian Gallery, part of the Susan B. and Mark A. Susz Galleries provides a permanent home for the exquisite funerary objects of the Ancient Egyptian noblewoman Meretites. In addition to a complete renovation of architectural finishes, lighting and new casework, the scope of work also included comprehensive life safety and mechanical system upgrades. The exterior walls of the Nelson-Atkins Building, which define the galleries were bolstered with new insulation and a moisture barrier helping to preserve the collection and improve the performance of the Museum’s operations. The design of new Egyptian Gallery features clean, modern details, which place emphasis on the collection itself.
2010 – Administrative Office Renovation
1,377 SF
As part of the overall renovation of the Nelson-Atkins Museum of Art, the lower level of the original building was renovated to provide administrative office space for the Museum’s curatorial, human resources, and finance departments. The renovation fulfills a significant part of the Museum’s long-term Master Plan to vacate leased office space and locate all employees on the Museum campus. The program included private and open offices, conference space, workrooms, and break areas. The renovation involved significant alterations to architectural finishes, as well as the removal of existing combustible materials (wood plank catwalks and cork insulation) and large-scale upgrades to the mechanical, electrical and life safety systems. Due to the subterranean nature of the space, the quality of artificial lighting was paramount.
West Campus Study
2016
BNIM provided a series of expansion options for the West Campus Study, based on NAMA’s desire for added gallery and office space. Three of the studies occur along Oak Street (immediately parallel to the west side of the existing facility), one further west in Southmoreland Park, and the other in NAMA’s central lawn. Though all five options carry merit, three options seemed most viable: the Over, Treehouse, and Under concepts. These each tie back to the existing property below-grade — connecting visitors to neighboring greenspace and existing gallery experiences.
2017 – Bloch Galleries of European Art
9,000 SF
The new Bloch Galleries feature the Marion and Henry Bloch Collection of Impressionist and Post- Impressionist art, comprised of 29 masterpieces acquired by the Bloch family and gifted to the museum in 2010. In 2015, an $11.7-million gift was made to support renovation of the museum’s European art galleries to integrate the Bloch Collection and keep the work on permanent view. The galleries feature state-of-the-art technology, including tunable dynamic white lighting that can simulate the environments for which the works were originally created and allow precise control of lighting color and intensity on each specific artwork in the galleries; the galleries also feature the first use of lower power blue tooth locators to automatically configure audio system playback for docent-led tours.
