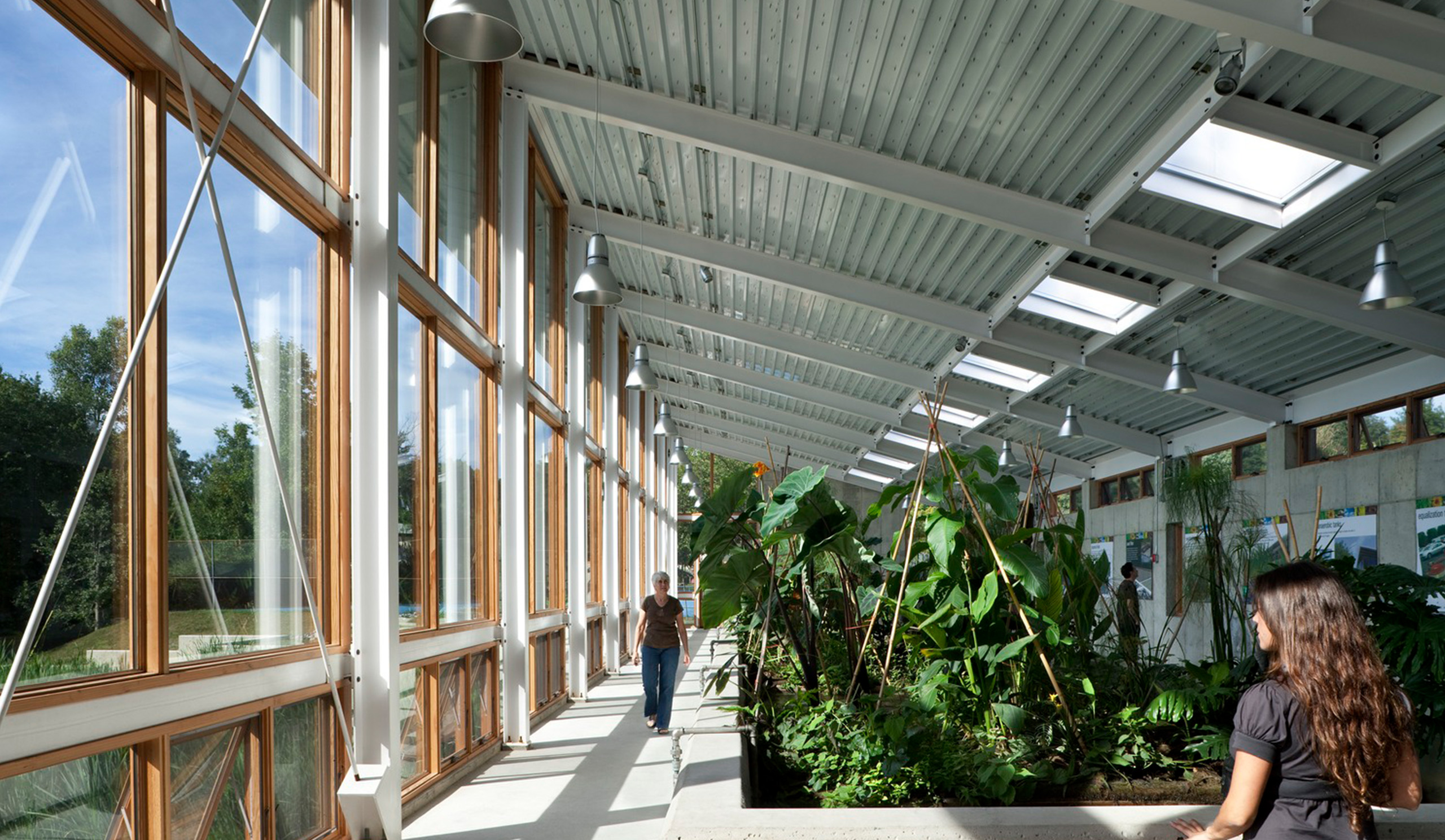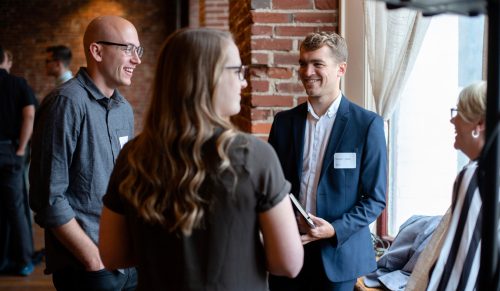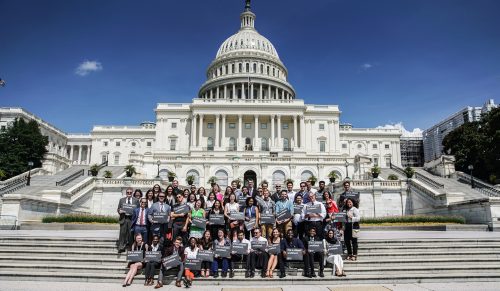
Towards Liveliness
This year, BNIM’s sustainability group developed a clear, aspirational strategic action plan that looks towards the future and redoubles the firm’s commitment to sustainable design. Driven by metrics, our efforts mark a significant step towards updating our holistic sustainable goals to advance our practices on all of our projects, not just those working towards certification. As an extension of these efforts, I want to start to theorize a conceptual bridge to connect our work to the leading edge of sustainability through the notion of “liveliness.” Below are examples from the Living Building Challenge, illustrating lessons that can be learned from Living Buildings to contribute to BNIM’s on-going conversation about redesigning design.
The Living Building Challenge (LBC) is managed by the International Living Futures Institute (ILFI). It is the most rigorous building certification program in the world and arguably the most advanced measure of sustainability today. Based on proven performance rather than anticipated outcomes, it requires a project to generate more energy than it consumes, capture its water, and process its waste, all while addressing a host of complex design issues.(1) As a highly ambitious process, it is the perfect example of redesigning design.
The idea for LBC developed in the mid-1990s during an effort to produce the most advanced, sustainable building on the planet: the EPICenter for Montana State University (MSU), led by BNIM. The team purposely set out to rethink the way we design, build, operate and maintain buildings.(2) Though the project was never built, it was during the design process that the team, led by Bob Berkebile and Kath Williams (MSU), developed ideas that would become the LBC. Berkebile and BNIM team member Jason McLennan would advance these ideas through several articles in the coming years. In 2005, McLennan used the initial work to develop standards we now term Living Building Challenge. Subsequently, it has gone through four versions since its launch in 2006 with the most recent release this year. (3)
LBC asks us to imagine:
– What if every project was not merely less bad but truly regenerative? (4)
– What if every act of the project made the world a better place? (5)
In short, LBC demands holistic architecture, practices, and networks to be “act[s] of optimism” that seek a “revolutionary transformation” of design, industry, and politics of our built environment. (6)
The LBC, however, has not yet infiltrated mainstream practices. There are only 23 buildings in the world with Living Certification. In addition to this, the Institute recognized that there has been too little progress made toward addressing global warming, from which we are already experiencing adverse impacts. (7)
During this year’s Living Futures Conference in Seattle, the Institute discussed the urgent need to scale the program to increase its impact. To address this, they released a new certification, CORE, which is intended to act as a bridge to mainstream green building. While we are excited about this development, it is still out of reach for most clients and most of our projects do not yet involve Living or CORE certifications. However, this limitation should not be an excuse for complacency, but rather a call for action and it raises an important question:
In what ways can we re-theorize an alternative bridge outside of this system while qualitatively making sense of our everyday work?
The response, I will argue, is thinking through “liveliness.”
First, however, we need to take a step back. What does “living” mean in the context of LBC? In the mid-1990s, the initial conception of “living” was a reaction to buildings as machine and a rejection of nature as fuel for human comfort. This was distilled into the metaphor of a flower, an icon for buildings of the future that:
– Adapt to their surroundings and respond to changing conditions in the environment
– Rooted in place and able to draw resources only from the earth and sky that it inhabits
– Provide inspiration and beauty, while also supporting and sheltering all scales of life (8)
What we learn from this conceptualization is that “living” suggests building as organism. It emulates nature with “interdependent systems communicating as a whole.” (9) It is meant to be as alive as possible. If the concept of “living” is our aspiration for every project, then perhaps we need to shift our thinking to see some of its limitations that hinder viability. These include the following:
– The flower metaphor offers an image of perfection in equilibrium and harmony. This might encourage designers to appropriate particular logics carried within the metaphor to superficially “animate” buildings. This could become “more iconic than relational.” (10)
– The original flower metaphor does not translate to the human systems of sustainability that have become prominent issues, such as equity, social justice and universal design.
– The phrases “Living Building,” “Living Future,” and others are trademarked. One cannot use them unless the project is certified, which unintentionally discourages projects from engaging these practices.
– While LBC is hard on purpose, unfortunately most of us will not yet have the opportunity to engage with a client, budget, or time frame that achieves these aspirations.
With these in mind, I propose the concept of “liveliness” to begin to reimagine a bridge outside of this system and its limitations. Qualitatively distinguished from the deadliness of routine, the procedural, parti-driven practices and/or the bureaucratic, liveliness can be defined as full of life and activity. It has animation and energy in performance, action and expression. In its responsivity, it may not rise to the status of “living” but is very much life-like. With this term in mind, let’s give it more definition by looking at examples from three categories: architecture, practice, and networks.
Liveliness of Architecture
Liveliness of architecture speaks to physical animation, but also actions and expressions that supports the efforts of LBC. An example would be the Omega Center for Sustainable Living, which was awarded Living Certification in 2010. One project opportunity was water and wastewater reclamation. The project utilized a collection of scaled ecological systems, called an Eco MachineTM, to clean effluent and water from the campus for purification and reuse. (11) One piece of the Eco MachineTM, aerated lagoons, are housed inside the waste water treatment building. Water circulates inside the “highly oxygenated lagoons which contain plants, fungi, algae, snails, and other microorganisms which are busy converting toxins into harmless base elements.” (12) One can actively hear the gurgling water and the plants are in continual movement as they sway in the wind as visitors walk by and grow over time.
People travel from all over the world to visit the Eco Machine and Omega sees it as an experiential opportunity for people to make a connection to issues surrounding water and waste.
As Skip Bakus, CEO of Omega states –
“… when people come in here they ask the questions and they go on their tour but I believe that there’s an energetic experience that’s happening that is creating a change in their body that is more relational than they realize in that moment. It’s something I’ve realized over the time; that my relationship to water has changed. That’s the beauty of this, is that you gain a new relationship and that new relationship translates outside of just the Eco Machine, it translates to a much broader interconnectivity with nature.” (13)
Another example would be from the Bullitt Center, (14) a Living Certified office building which contain composting toilets. Waste travels to composting units in the basement from the toilets. The liquid waste goes to a leachate tank, while the solid waste composter is hand cranked every few weeks. After 18 months, what remains is an odorless bio-solid, known as ‘loop’, which is mixed with other ingredients to produce the commercial product GroCo compost, used locally in farming and forests. (15)
As an uncommon toilet experience, this waste system brings awareness to issues of water and waste. It is also a bit surprising to hear life-like sounds coming from the toilet, as the motor for the lubricating foam is motion activated, along with the toilets being used for mechanical exhaust. It creates an odorless yet auditory experience.
Liveliness of Practice
LBC is not about checklists or routine and there is no compromising. It requires lively practices to meet its high standards. This speaks to our animated practices that refuse traditional boundaries and to the qualitative distinction between deadly practices (that are routine) and the lively work of aspiration, exploration, and agency.
An example would be some of the practices used in the creation of the Kendeda Building, (16) which is currently under construction at Georgia Tech. After intense discussions, a timber structure was chosen for its low embodied carbon and beauty. Structural nail laminated decking was proposed, and after the engineer’s input, it was determined that all the members did not need to be 2×6. Instead 2×4 and 2×6 members were alternated to eliminate waste and to create an animated pattern on the ceiling. The contractor had connections to a non-profit supply chain for 2×4 lumber salvaged from Atlanta area film sets and started collection during the design process.
The contractor, in figuring out how to put together the unconventional components, decided on pre-fabrication. To explore this idea, they created test runs to see what it would take in time and money. It ended up taking about 43 minutes to create one panel. For the whole task, it would take three full-time workers and a supervisor two months to complete. The team saw this labor-intensive task as another opportunity. They partnered with another non-profit that provides job training to residents in the adjacent low-income community. (17)
Liveliness of Networks
he idea of networks goes beyond the project, into areas such as advocacy, policy changes, and politics. Through this lens, a project has the potential to make things around it better and vice versa. This enables the agency of LBC to be more than a collection of buildings with certifications. One example of this is the website that The Kendeda Fund created for the project. (18) This website is a repository of the stories, actions, industry transformation, research, education, outreach, design and construction process, and successes and failures of the project to date.
One advocacy story is that of the faculty-student pilot project, where Georgia Tech’s Center for Student Diversity and Inclusion partnered to create Student Equity Champions for LBC. These students were enlisted to push forward issues of equity beyond the building. (19)
Conclusion
From these brief examples, we can begin to see liveliness offering “beneficial disturbances” (20) and animated activities that can be unique solutions to make better work and move our industry and profession forward. Liveliness is relevant to redesigning design because:
– It releases us from metaphor of perfection and trademarked language, which enables it to be relational; allowing space for us to utilize the aspirations of LBC in our day to day practices.
– It encourages incremental advancements towards Living Buildings for those projects outside of certification processes and under the limits of clients, budgets, time frames, and politics.
– It works to animate practices to refuse traditional boundaries, which enables the agency of LBC to be more than a collection of buildings with certifications.
– It speaks to the qualitative distinction between deadly practices that are routine and the lively work of aspiration, exploration, and agency.
Unfortunately, even as the catastrophic effects of global warming continue to reshape our lives, it might be some time before Living Buildings become the norm. This should not elicit resignation to constraints. We can and should re-imagine our approach through the liveliness of architecture, practices, and networks. Making use of such a conceptual bridge will challenge outmoded conception and practices of architecture while drawing on the aspirations of LBC. This can help us move from the life-like toward the “living” edge of sustainability, and a future worth living.
—–
1 Living Building Challenge 4.0: A Visionary Path to a Regenerative Future (Seattle: International Living Future Institute, 2019), 4.
2Kath Williams, Bob Berkebile, Jason McLennan, Kathy Achelpohl and Phaedra Svec, The NIST Report for the MSU EPICenter (Washington DC: National Institute for Standards and Technology, 2000), 11.
3 Living Building Challenge 4.0, 76.
4 Living Building Challenge 4.0, 11.
5 Living Building Challenge 4.0, 5.
6 Living Building Challenge 4.0, 9.
7 Living Building Challenge 4.0, 8.
8 Williams et al., The NIST Report for the MSU EPICenter, 91–92.
9 Williams et al., The NIST Report for the MSU EPICenter, 13.
10 Brook Muller, Ecology and the Architectural Imagination (New York: Routledge, 2014), 66–67.
11 Bob Berkebile, Stephen McDowell, Laura Lesniewski, Flow: In Pursuit of a Living Building (Berkeley: ORO editions, 2010), 31.
12 Omega Eco MachineTM, accessed June 10, 2019, https://www.eomega.org/eco-machine(TM))
13 Robert “Skip” Backus and John Todd, “Introduction to Omega’s Eco Machine,” filmed 2018, video, 2:21, https://vimeo.com/242600441
14 Bullitt Center, Seattle, WA, designed by Miller Hull, 2013.
15 Deborah Sigler, Living Future’s Unconference, Seattle, building tour May 1, 2019.
16 Kendeda Building for Innovative Sustainable Design, Atlanta, GA, designed by Miller Hull & Lord Aeck Sargent, currently under construction.
17 Ken Edelstein, “How long does it take to nail 20,000 boards together?,” written December 6, 2017, https://livingbuilding.kendedafund.org/2017/12/06/nail-laminated-floor-deck/
18 The Kendeda Fund Living Building Chronicle, accessed June 10, 2019, https://livingbuilding.kendedafund.org/
19 Ken Edelstein, “Student Equity Champions Enlisted to Push Equity Petal,” written June 8, 2018, https://livingbuilding.kendedafund.org/2018/06/08/student-equity-champions-enlisted-to-push-equity-petal/
20 Muller, Ecology and the Architectural Imagination, 67.

