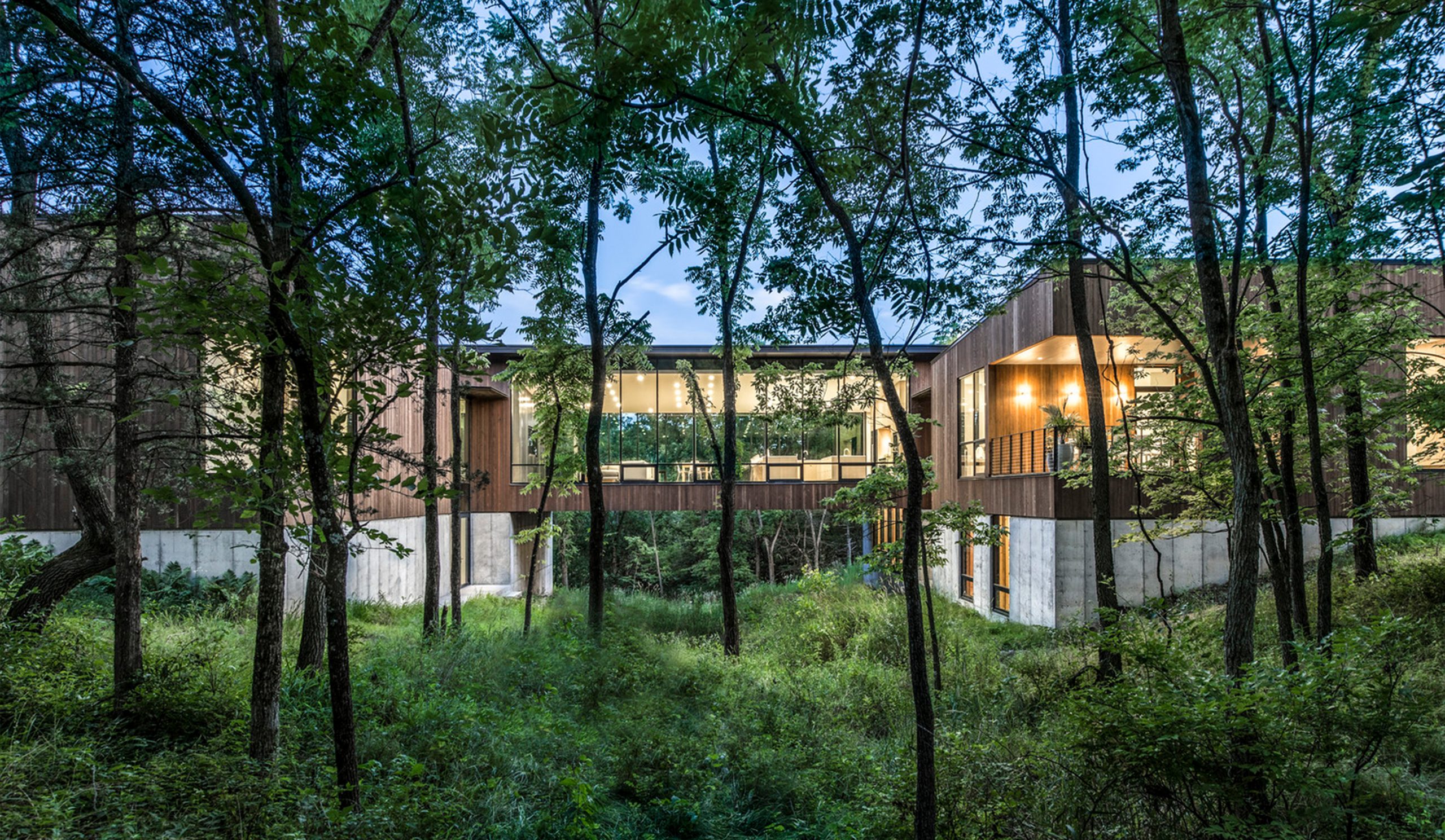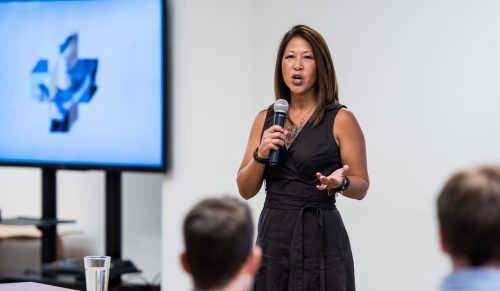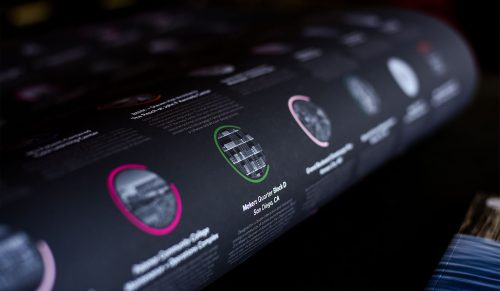
Towards a Regenerative Future
A look into the sustainability action plan of BNIM, ARCHITECT 50’s top sustainability firm
Towards a Regenerative Future
BNIM has long been a leader in the green building movement. We were instrumental in the development of the USGBC, LEED, COTE, and Living Building concept . Through our involvement, the firm has redefined design excellence to elevate human experience with aesthetics and building performance. This year marks our 50th practicing architecture, planning, and design. To celebrate the past, we look toward the future. We have redoubled our commitment to sustainable design by developing an aspirational Sustainability Action Plan.
As the 2018 IPCC U.N. report warns, climate action is urgent, and as the AIA’s Big Move Toward Environmental Stewardship outlines, the architectural profession is positioned to be a key leader for climate action. We have spent the past year training staff and establishing baseline office-wide goals in our quest to shape a regenerative future. We strive for net-zero carbon emissions across our portfolio of projects by 2030, including modeling emissions associated with construction and using carbon sequestration such as new soil and landscape to draw down carbon. In what follows, we will share more information on our Sustainability Action Plan and the progress we have made.
BNIM Sustainability Action Plan Overview
The understanding that everything is interconnected is at the root of our work through Human Purposed Integrated Design (HP.id). As our guiding approach, HP.id is not about form. It is about creating spaces where nature, humans, context, materials, craft, technology, and client mission intersect. It is an approach that makes us hold in balance all the aspects of program, impact, experience, and performance. It requires that we change the conversations we have with our clients and collaborators and alters our process to ensure that our work best serves the full range of its purposes. HP.id makes us ask questions that yield extraordinary outcomes and unique aesthetics for each project. The BNIM 2020 Sustainability Action Plan was developed to further our mission of enhancing the human condition through HP.id.
The Action Plan is not a formal document but a support system for project teams to succeed. It includes a framework, educational presentations, tools, resources, and operational and advocacy efforts. Our ambition includes three long-term outcomes:
- Integrate our core values throughout our business
- Contribute to the social, environmental, and financial excellence of our people and projects (triple-bottom line)
- Solidify BNIM’s position as a local and global leader in sustainability
Using the United Nations’ decade-by-decade list of likely consequences of climate inaction to understand some of the specific global challenges that lie ahead, we began by focusing on the immediate challenges of on-site energy use and production, potable water use, and site and building climate resiliency. Referencing the rating and measurements recommended by the AIA COTE Top 10 Toolkit, LEED, the Living Building Challenge, RELi, U.N. Sustainable Development Goals, SEED, WELL, JUST, SITES, and more, we developed a series of categorical measures to apply systematically to current and past projects, as well as our operational practice. These categories are energy, water, ecology, wellness, equity, and resources.
Action Plan Framework
In development of our tools, we established a summary sheet for each category. The sheets are interactive and link directly to resources. Each summary sheet contains key information, including the overall aspiration, approach metrics, “If you could only do a few things,” “Questions for Engagement,” and resources.
As part of our increased efforts, our Action Plan asks that all projects, including those without specific sustainable guidelines set forth by the client, set goals (with the client) and track metrics in the six categories mentioned above. We have identified metrics to be tracked firm-wide within each category. This allows us to see a broader picture across our portfolio and to identify areas for continuous improvement. Each metric has been set with a longer vision in mind, such as steadily increasing our embodied- and source-carbon goals or incorporating passive survivability and “islanding” capabilities into our projects.
We view all six categories as interdependent and believe it is important to take a holistic approach when setting goals. The framework is designed to use strategic questions about projects early in the design process to generate new possibilities and influence project intentions, opportunities, and ideas. For example, use of the BNIM-developed Site Analysis Tool (ecology metric) led one project to identify environmental and infrastructure risks to the residents surrounding a new community center. The team used this understanding to develop strategies for off-grid islanding with renewable power and battery backup, which would enable this Lower Sioux Community Center to serve as a temporary shelter for residents displaced in the immediate aftermath of a disaster. Another project team using this tool identified that a large portion of the wooded and wetland periphery of its site serves as an ideal habitat for a native, critically endangered species of bat. This team is working to reinforce this habitat by incorporating strategies that house and encourage this species as part of the architecture and landscape design.
The framework is also meant to lead to more engaging conversations with clients and collaborators. For example, in a master planning proposal of a development project in a low- income neighborhood, the team went through a Community Health Assessment as part of the equity approach metrics.
“We believe that fostering connection and networks enables the agency of architecture to be more than a collection of buildings with certifications.”
This is an indicator report that gathers data to understand how the social determinants of health (poverty, housing, access to education, food security) are shaping equity in a neighborhood or community. The team used a tool by BroadStreet to run the assessment and shared the data with the client. It identified interconnected health concerns including air pollution, food insecurity, obesity, diabetes and cardiovascular disease, and above-average cases of asthma. Conversations ensued to work with the community to identify strategies to help improve community health, such as urban farming, planting trees, creating a walkable development with amenities, and better transit connections.
The framework is also intended to streamline efforts to analyze and provide useful information to clients and collaborators. For example, within a matter of 30 minutes, teams can benchmark their pEUI and calculate solar potential by using the prescribed tools: COTE Super Spreadsheet, Zero Tool, and PV Watts calculator. With this information, we can quickly calculate ROI to make a compelling case for solar with our clients.
Education
Education was an essential aspect of the Action Plan. We wanted to ensure all design staff had the baseline knowledge to feel empowered to engage their clients and collaborators on these topics. To provide additional support to project teams, we have a sustainability group, which is composed of one designer from every studio across our three offices. These individuals act as “connectors” for specialized knowledge, tools, and resources for studio members.
As part of the plan’s educational agenda, each month, we focused on one of the six categories. We held an all-staff lunch education session, which focused on category approach metrics, tools, and resources presented by our sustainability group. Education throughout the month was supplemented by vendor lunches, tours outside of the office, software training and presentations by special guests. For example, during Energy Month, we had a special guest present on the ASHRAE modeling standard and hosted software training for Sefaira and PlanIt Impact for interested staff.
To reinforce the framework content and provide a visual reminder, we curated the screen savers on our public monitors with approach metrics, project examples, emerging issues, and questions for engagement, such as, “Could your project encourage ecological restoration?” or, during Equity Month, “Who might be under-represented or missing from the decision-making process?” We also posted articles or information about the topic to our office intranet to further bring attention to issues and provoke investigation.
Advocacy
Tracking metrics is only one aspect of our Action Plan. We know that focusing only on our projects will not be enough to draw down carbon to meet the demands recognized in the 2018 IPCC U.N. report, nor will it be enough to address social-justice issues our communities are facing. As architects, we see advocacy as an extension of our practice and take an active role in our communities by working with organizations to lobby for change. To name a few examples, we have recently been active in advocating for more energy-efficient building codes locally and nationally. We are assisting Climate Action KC, a coalition of bipartisan elected officials from Missouri and Kansas to develop a regional carbon emissions inventory, climate risk analysis, and climate action plan. Additionally, we have been involved in developing affordable-housing policy to address issues of equity, health, and wellness.
We believe that fostering connections and networks enables the agency of architecture to be more than a collection of buildings with certifications. For example, our design team for the West Bottoms Flats, an adaptive-reuse multi-family housing project, advocated for green infrastructure surrounding the site. The team worked with the Kansas City, Mo., Water Services Department and our client to develop a demonstration project for the city. This public-private partnership will be a way for the city to study natural techniques to reduce sewer backups and overflows in the area to protect the environment. The project is transforming the impervious alleys and courtyards of the historic West Bottoms district into a series of public spaces that capture, store, and infiltrate stormwater from the surrounding building roofs and hardscape. We believe this advocacy is vital to achieving our core mission of delivering beautiful, integrated living environments that inspire change and enhance the human condition.
Moving Forward
Our first annual sustainability report will be released in April. This report will share our project approach metrics from 2019, along with comparative data between years and (where possible) data relative to the rest of the industry. The report will include project highlights, call out exemplary solutions and strategies across the firm’s work, and identify areas for improvement and focus in the following year of effort. It is intended to be an internal tool for learning and improvement and an external resource to share our progress and lessons learned with our industry peers. BNIM attained ARCHITECT 50’s top rankings at the end our firm’s 49th year of practice. It is a great honor to be recognized as the No. 1 firm for Sustainability and No. 2 for Design and Overall. However, we also know that our work here is not yet done. The bar is set high for us — as a firm and as an industry — and we are ready to launch our next 50 years with a focused commitment to solve the biggest challenge our human society has ever faced. For us, it’s the perfect launching pad for what’s next.
BNIM’s sustainability group includes Joyce Raybuck, Jeremy Knoll, Ryan McCabe, Jeremy Nelson, Katie Nichols, Dana Sorenson, and Adam Wiechman.

