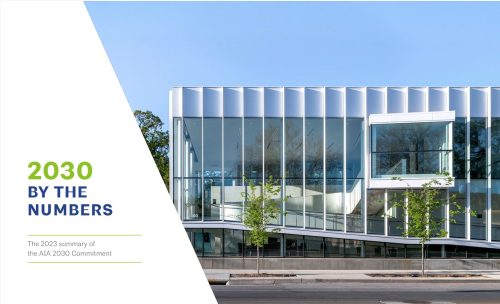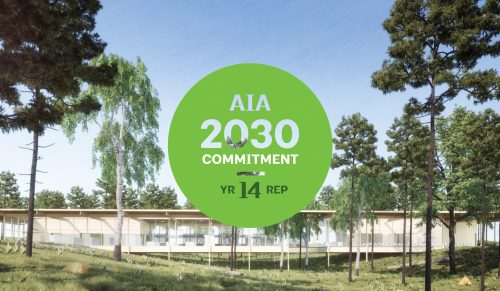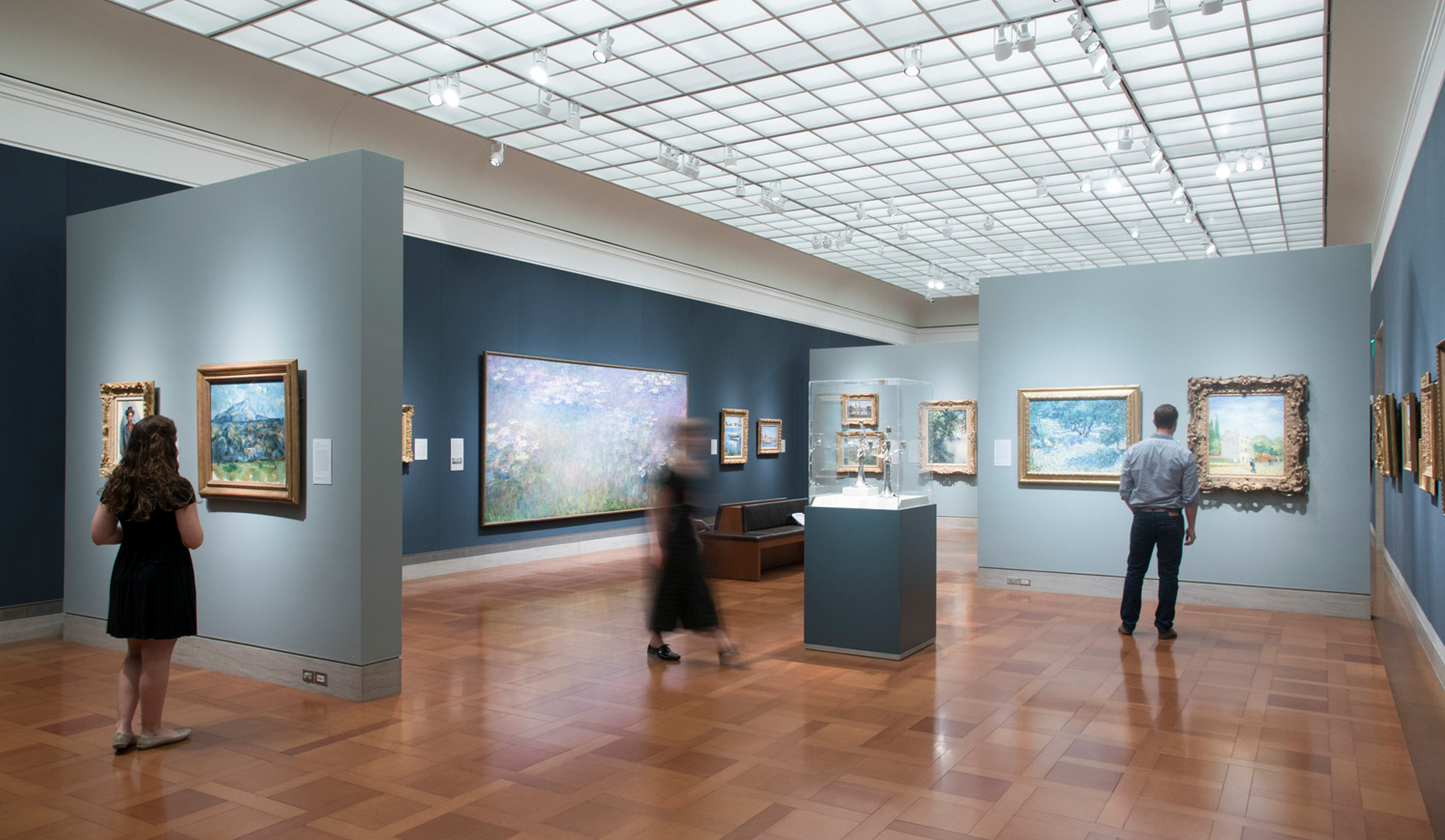
The Science of Museums: Design Innovations at the Nelson-Atkins Museum of Art
With a long history of involvement in the Arts, BNIM has partnered with our clients to help enhance arts access and experiences for their communities through cohesive, compelling, community-centered, immersive facilities, from local galleries to nationally recognized museums and centers for the visual arts. Through this work, we have studied, researched, and developed a strong knowledge base in the science of museums. Light quality of galleries, secure conservation environments and back of house spaces for collections research and storage, integrating building systems — these are just a few of the key unique technical considerations that support the delivery of a beautiful and engaging arts destination. In this series on the Science of Museums, we will explore and discuss case studies on the innovation and research behind design of spaces for the Arts.
The Nelson-Atkins Museum of Art
The Nelson-Atkins Museum of Art has held a significant cultural arts presence in Kansas City since its construction in 1932, providing free access for all visitors to explore its expansive collection and bringing the Kansas City community together through a range of cultural events and arts programs.
BNIM’s collaboration and enduring relationship with the Nelson-Atkins began over 20 years ago, teaming with Steven Holl on the Bloch Addition starting in 2000. Our team has since led the phased renovations of numerous galleries, in addition to back-of-house, office and event spaces, and building envelope improvements, totaling over 50 projects. Most recently, we’ve partnered with the Nelson-Atkins and Linda Hall Library to receive a Climate Smart grant from the National Endowment for the Humanities (NEH), focused on reducing environmental impact.
Design goals in our work with the Nelson-Atkins have always emphasized maintaining and celebrating the ingenuity, craftsmanship, and integration of trades that were so often simply a matter of course for public buildings of this era. Nearly a century later, advancements (and in some cases, inventions) of mechanical, technology, life safety, and lighting systems introduce a host of both opportunities and challenges.
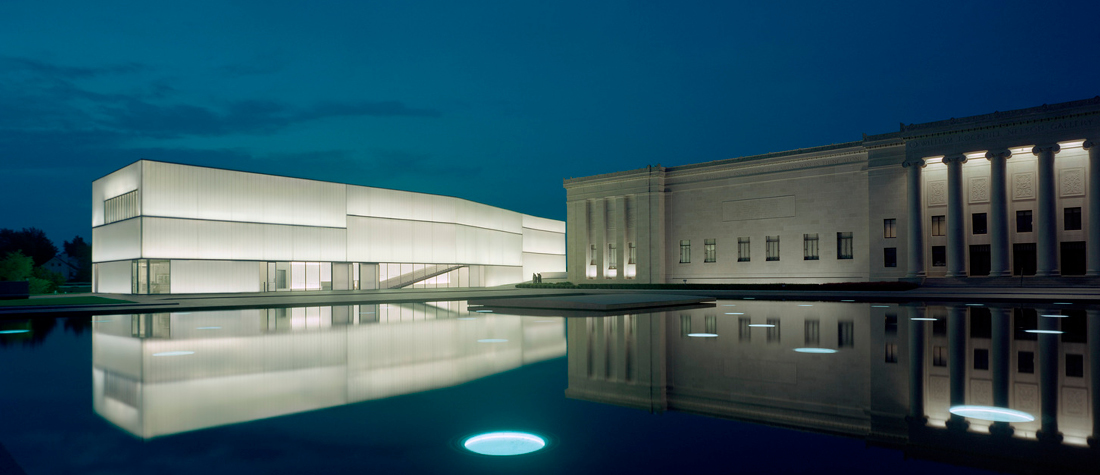
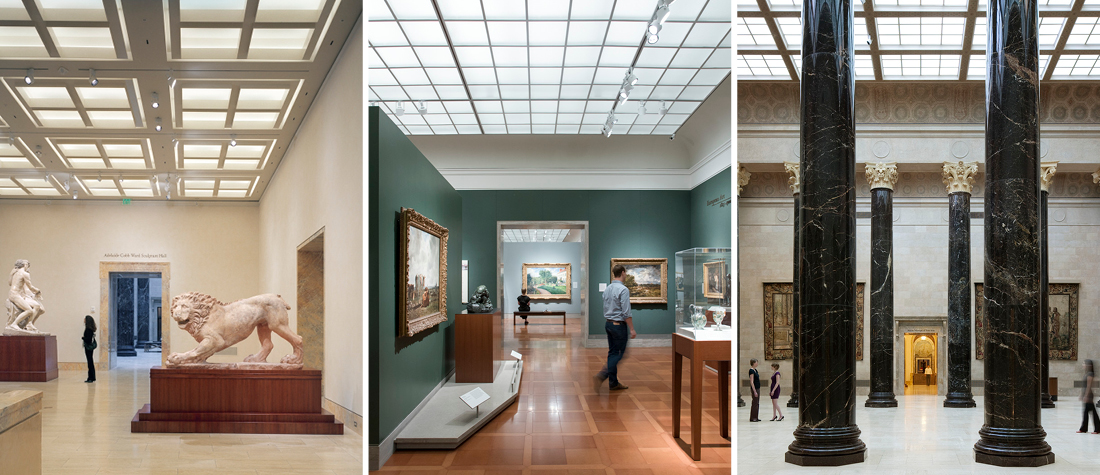
Pictured left to right — Adelaide Cobb Ward Sculpture Hall, Bloch Impressionist Galleries, and Kirkwood Hall
History and Innovations of the ‘Laylight’ System
The original ceilings in the typical gallery and grand public spaces are a ‘laylight’ system, which was somewhat innovative for its time in the early 20th century. Designs of the earliest laylight ceiling installations date back prior to the advent of electricity, intended to provide natural light between interior spaces (floors).
At the Nelson-Atkins, the laylight ceilings consist of single ‘slumped’ glass panes, which we conveniently referred to as ‘bubble glass.’ It was slumped, in that the glass was heated to extremely high temperatures while laying on a perforated mold, through which the molten would ‘slump’ through the perforations, resulting in bubbled projections.
The back side of the glass was also patterned with unidirectional striations, in an effort to diffuse projected lighting. This glass was approximately 2 x 2 feet and grout-set on a job-formed heavy gauge steel grid – essentially an early rendition of a lay-in ceiling. Lighting was installed in the ceiling plenum to project through the laylight ceilings to ambiently illuminate the gallery spaces and artwork below, while the striations helped to diffuse the light, albeit unidirectionally. Eventually, track lighting was introduced, and surface mounted to the grid – a necessary curatorial intervention to serve the elements within the room.
As renovations began, one of BNIM’s initial design tasks was to develop a prototype for a new laylight ceiling system, which both eliminated the visual/physical clutter of post-installed items, while cleanly integrating contemporary building system components – track lighting, fire suppression, supply air, and smoke detection. Moreover, the design was to incorporate standard, off-the-shelf products, for ease of maintenance and future replacement/repairs.
The design team re-interpreted the original glass laylight ceiling system in the galleries to develop a prototype for future renovations. This prototype retained the essence of the backlit, luminescent laylight system and seamlessly integrated contemporary lighting, hvac, and life safety systems necessary for a museum of today (and the future).
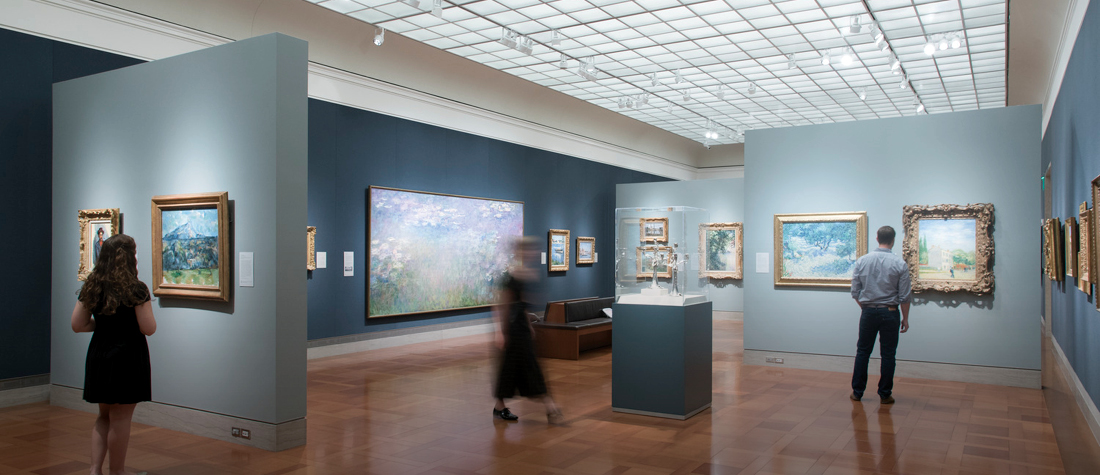
Re-interpreting, Re-creating, Re-imagining and Re-generating the Laylight Glass Panel
The glass ceiling panel product selection and fabrication required the detailed consideration of the artificial light transmission and quality, in addition to building code requirements for the Nelson-Atkins. The original laylight panels were single-pane and what is considered annealed glass. Due to the inherent overhead position of the laylight panels, the new glass prototype was required to be a laminated product per the building code. For the bottom light, a mold was created with 3/8 inch diameter staggered perforations, to re-create the ‘bubbled’ surface, emulating the original laylights. The upper light was a patterned glass fabricated with a specular pattern/profile in order to transmit light omni-directionally, rather than in a uni-directional throw the original glass provided due to the striated pattern.
Laminated glass samples with a range of interlayer translucencies (including clear) and colors (cool/warm whites) were tested to determine the most effective solution in transmitting the desired ambience and color temperature, while negating glare and shadowing.
Design analysis required several samples of profiles and patterns, particularly of the upper light, to achieve the illumination appearance (color temperature), quality, and transmission suitable for the ambient light environment of the galleries below. The result is a very neutral, consistent luminary backdrop which illuminates the space without impacting the visual presence of the artwork below. A recessed light track provides flexibility for spot and accent lighting as the artwork requires within the galleries.
Ceiling Grid Innovations
The ceiling grid system needed to be self-supporting, very heavy duty with an availability of profiles to allow integration of the various building systems penetrating the ceiling plane. For ease of replacement and repairs, it also needed to be an ‘off-the-shelf’ product. Through research of multiple products, a ceiling grid typically used for data centers and laboratory clean rooms was specified, a use which is also required to accommodate multiple building systems. To address greater control of the gallery environment, the T-grid members utilized a compressible foam gasket on the top side of the grid flange, which provided an air-tight condition at the perimeter of the lay-in panels. The profiles allowed for a recessed installation of light track, slot diffusers, and sprinkler heads, providing a visually flush condition across the underside of the ceiling plane.
The ceiling plenums vary in height from 4 – 8 feet, with catwalks around the perimeter to facilitate access and maintenance by Museum staff. These plenums also needed to be as physically unobstructed as possible in order to avoid any shadowing of objects visible to the gallery below; lighting was strategically located and aimed to avoid any items which had to be routed through these areas. In addition, a rolling gantry is employed above the glass ceiling, to provide access to any items above the laylight field (lighting, ductwork, piping, etc) and down to the glass panels, grid, and the utilities below. All these conditions mandated the ceiling grid to be essentially structurally self-supporting within the field of glass (no suspension wires/members were required) and to span between primary structural channels.
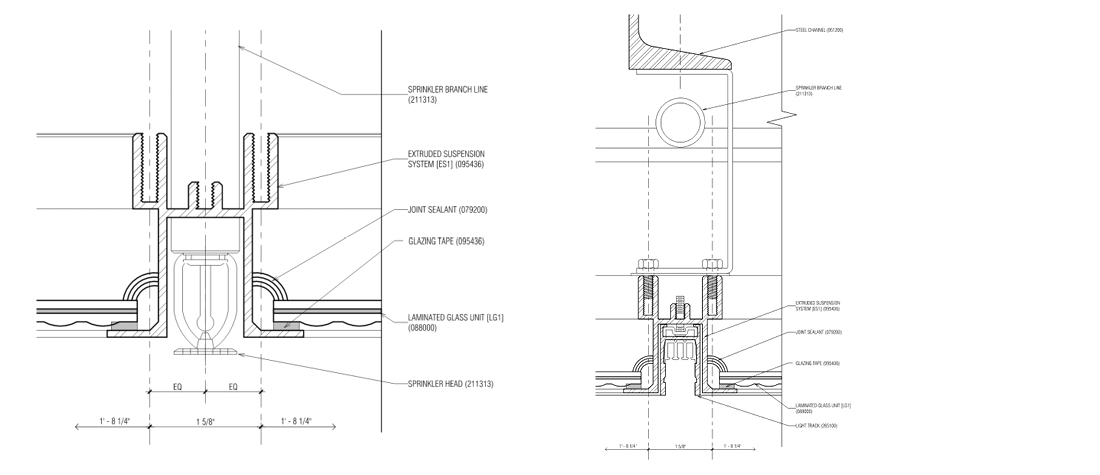
Implementing Systems Integration
The grid system design incorporates several profiles, intended to accommodate the integration of various utilities. Wider, back-to-back profiles included a deep reveal, wide enough to accommodate installation of a sprinkler head or a light track. Perimeter track profiles allowed for the installation of narrow slot diffusers for supply air; with the ceiling panels sealed to the grid, other reveals were left open to provide a return air path up to the ceiling plenum.
