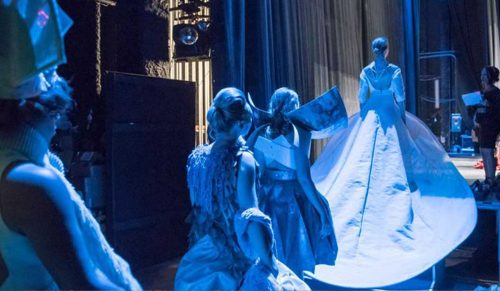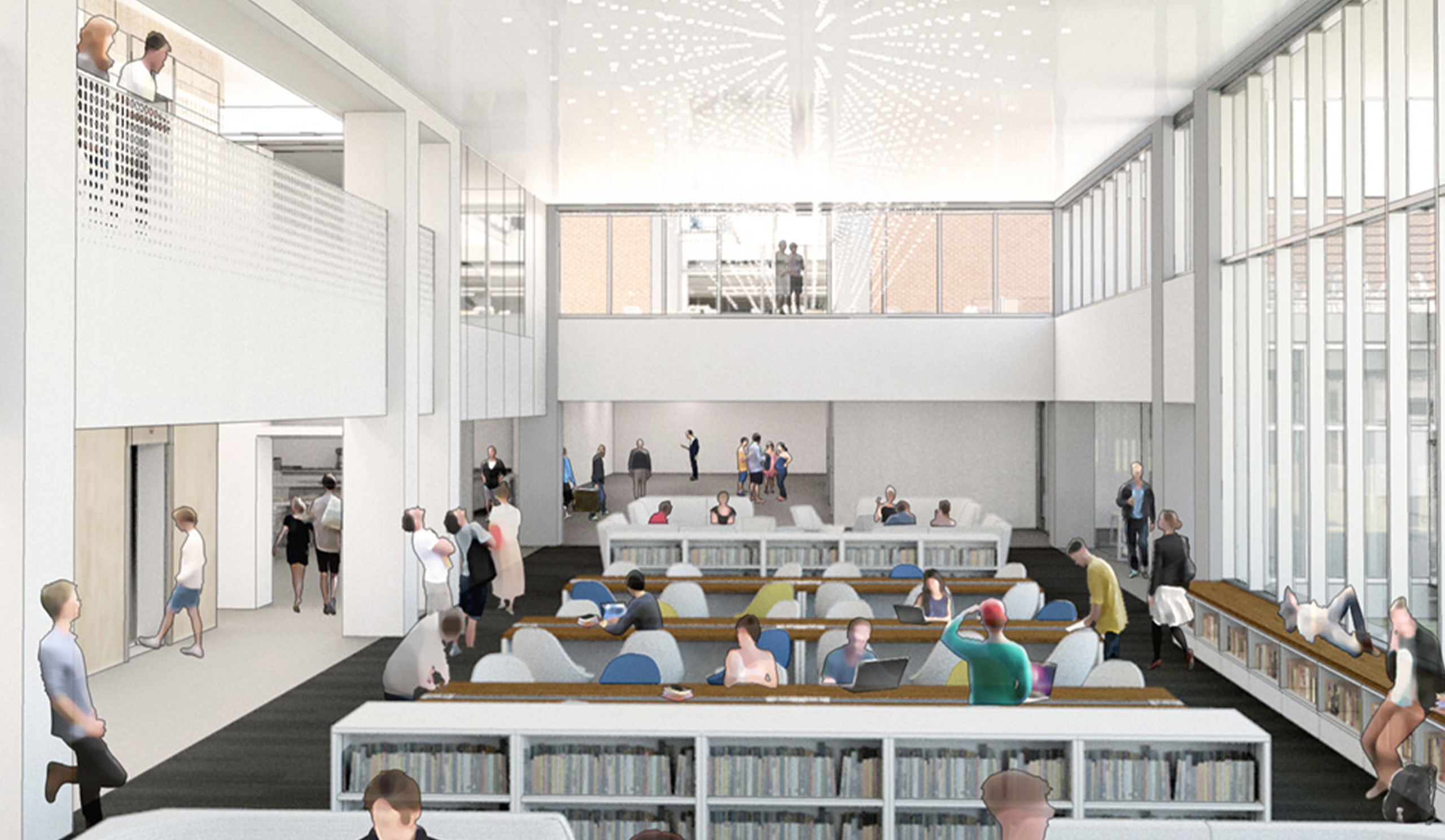
The Library, Future Tense: A Vision for Georgia Tech’s Research Library of the Twenty First Century
BNIM and a multi-disciplinary team of high performance, integrated design consultants, including LP3, have been designing the adaptive reuse of Price Gilbert Memorial Library and Crosland Tower on the Georgia Institute of Technology Campus. The two buildings will be transformed into Georgia Tech’s vision for the Research Library of the Twenty First Century.
One of the most compelling aspects of any renovation project is the before/after shot. Through these pairs of images, one witnesses instant transformation through impactful and immediately graspable imagery.
Through a series of before/after pairs, BNIM tells the story of the library renewal, using renderings to convey the “after” and the transformation of each fundamental project design concept.
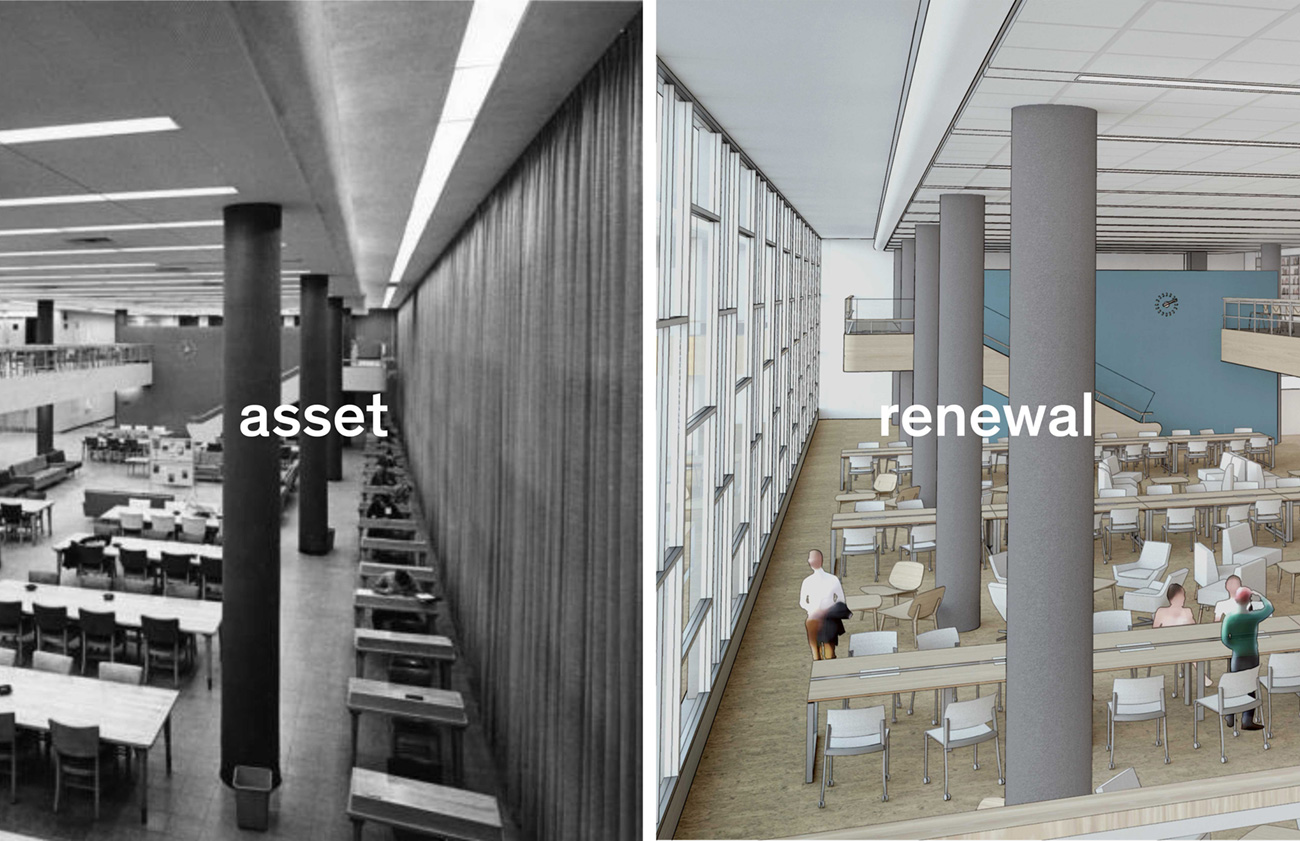
Price Gilbert and Crosland Tower have great value to Georgia Tech as physical assets. The buildings occupy prime real estate at the heart of Georgia Tech’s campus. They comprise 230,000 square feet of non-departmental Institute space. And in the case of Price Gilbert, the midcentury modern design is historically significant. Continuing to invest in the relevance of these buildings means first focusing on renewing core, shell, and building systems. The envelopes of the buildings will be rehabilitated and opened up to daylight wherever possible. The core elements will be upgraded to meet contemporary codes and will provide room for future expansions or modifications. The systems that heat, cool, move water, and light the buildings will be entirely new and very efficient. Taken together, these strategies will drive energy use dramatically downward even as the user population doubles, so that the energy use intensity per person reduces by a factor of almost five.
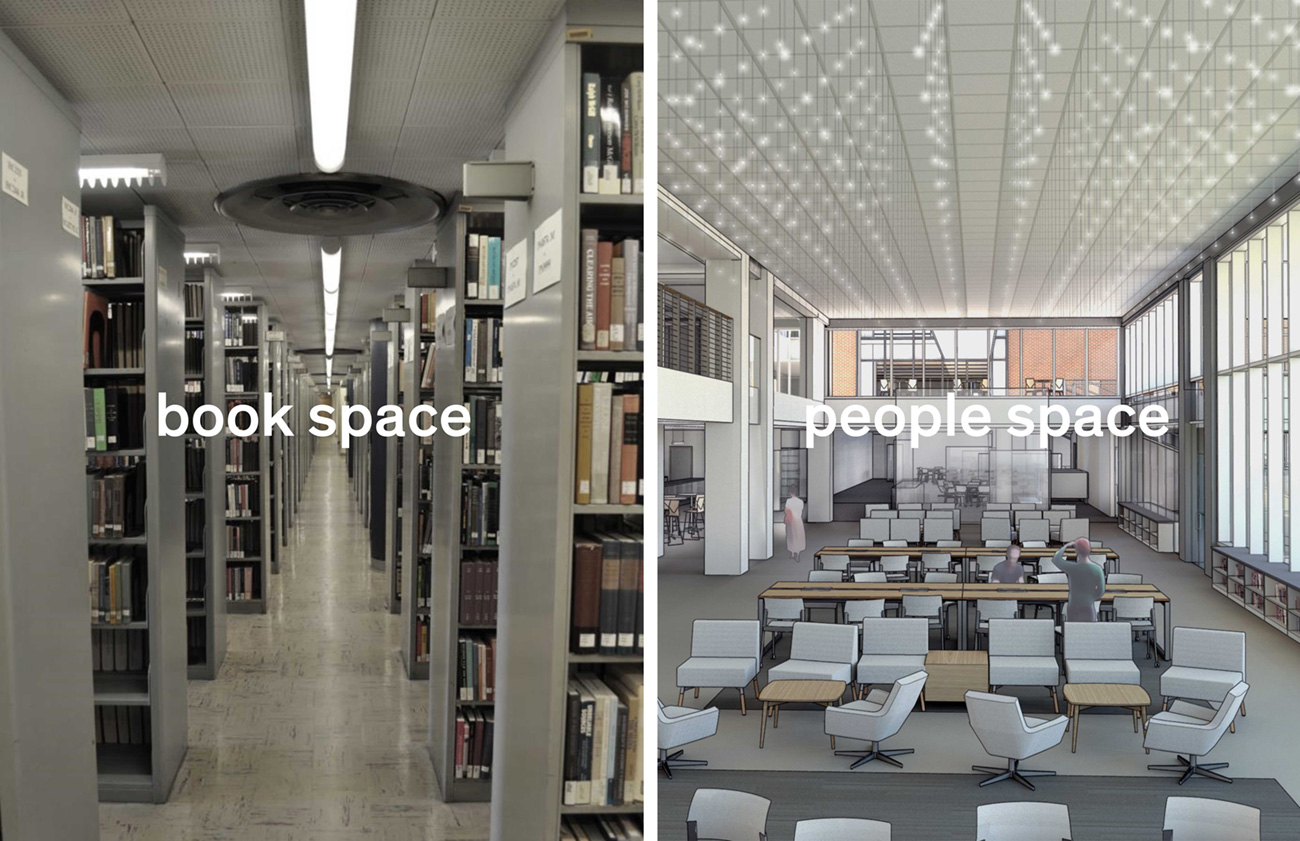
Crosland Tower was purpose built as a stacks building, originally called the annex. Well-suited to house books, it is a robust structure with low floor-to-floor heights and very few windows. With the renewal, the vast majority of books are leaving this facility and being relocated to the Library Services Center, a joint venture between Georgia Tech and Emory University. The resulting void will be transformed into people space. But the characteristics that make Crosland Tower a good storehouse for books need to be turned inside out in order to do so. People require daylight and views; volumetric spaces; and a variety of different space types for different uses, and the renewal will create these spaces.
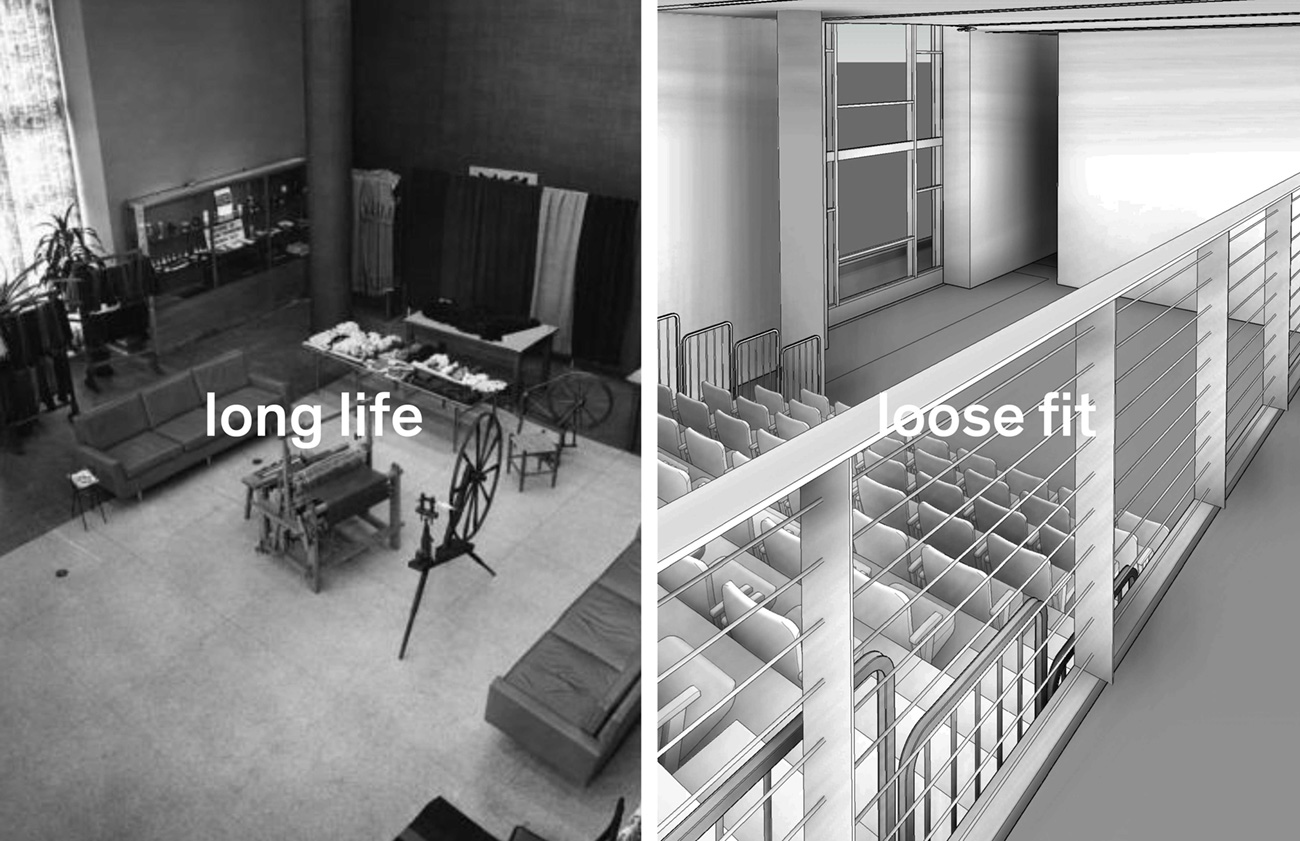
Long Life, Loose Fit, as found in AIA COTE’s measure nine, has become one of the strongest principles guiding the design of this project. BNIM’s design intent for the Library Renewal is to create good spaces for people that remain relevant far into the future. Daylight and volume are the basic building blocks that existing Price Gilbert possesses, and are exactly what will be created in Crosland Tower. Crosland Tower floor plates are designed for adaptability as office and user space needs wax and wane. A variety of spaces will be provided — small to large, grand to private. Georgia Tech is continuing to pilot new concepts for delivering service this fall and next spring. And the building design is flexible enough to react to and incorporate the findings of these pilot programs.
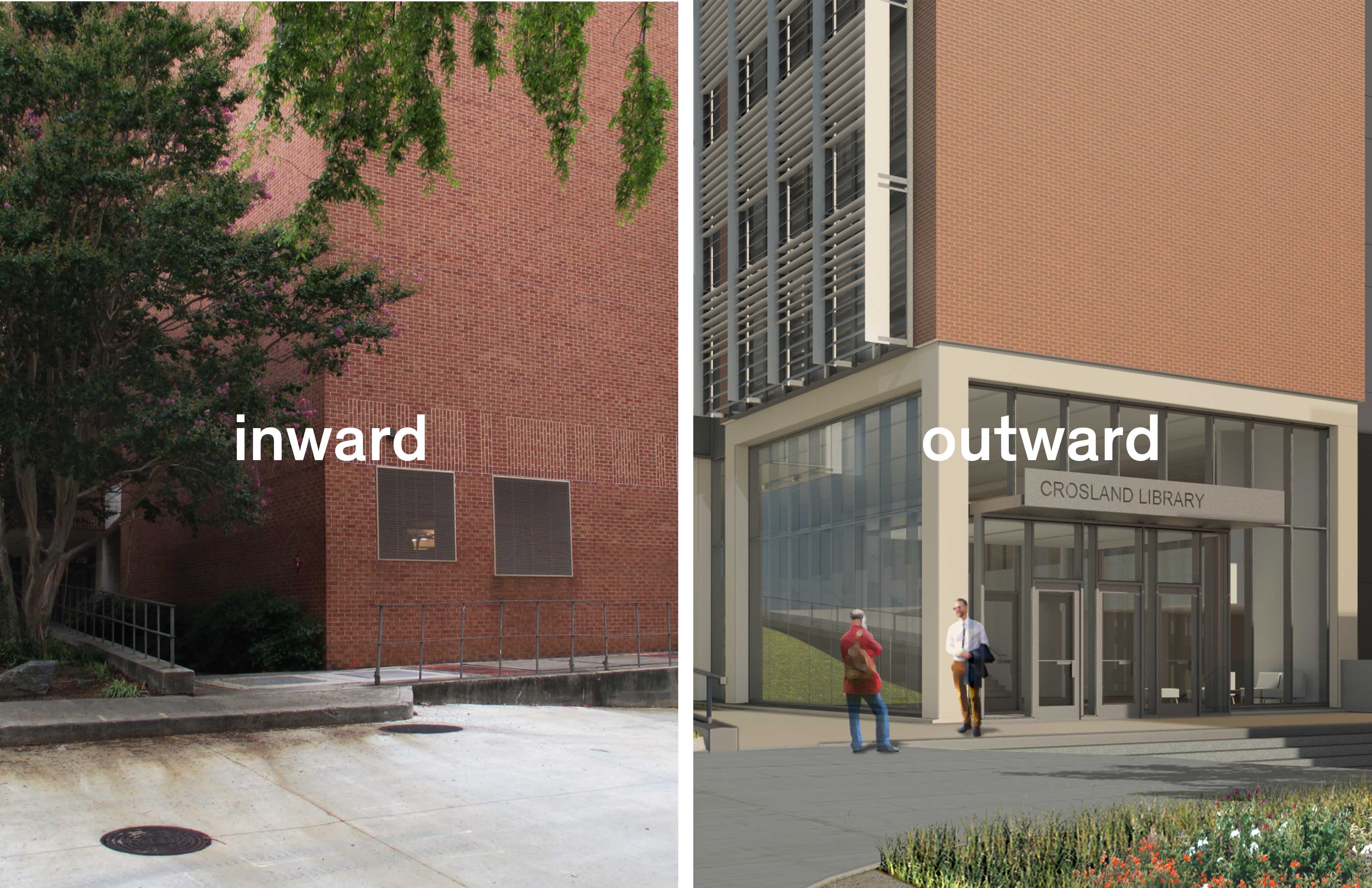
The next generation library becomes a place where knowledge is both produced and consumed. Crosland Tower was purposefully designed as an introverted building. The renewal will transform it into an extroverted building – a better reflection of the functions taking place within and of Georgia Tech’s relationship to the knowledge community beyond its walls.
The north and south facades of the tower will be removed and replaced with highly transparent, low-iron glass to provide controllable south light and diffuse north light. The east and west facades will be left opaque in response to the harsh east and west sun. New entry points will be created where blank walls exist currently. And Crosland Tower will be crowned at it top level by a large reading room and event space with expansive views of the surrounding city.
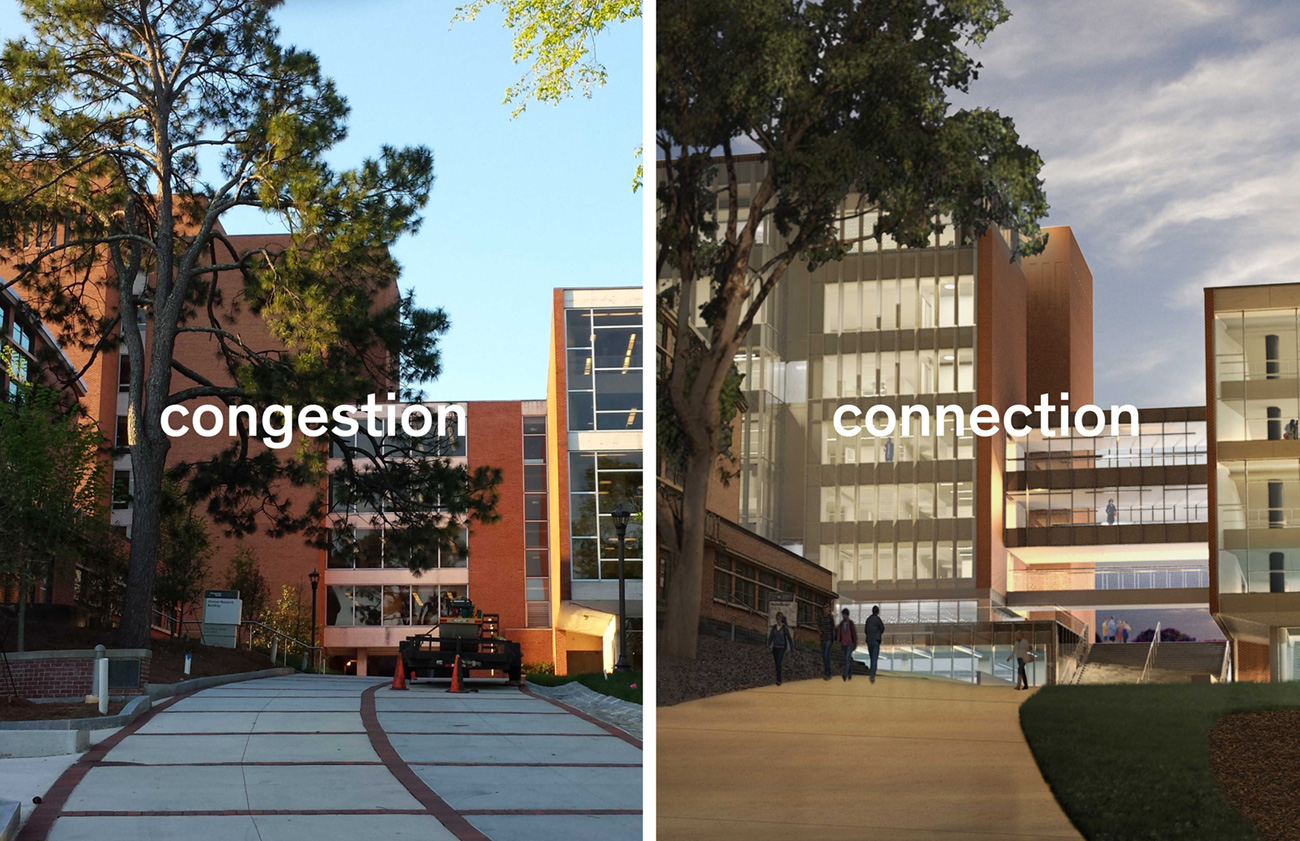
The two buildings are technically separate structures, but the separation is not so distinct when inside them. A connecting structure obscures the independence of each building and congests an important pedestrian thoroughfare, Cherry Street. The design will reintroduce this artery’s importance as a north/south campus connection by opening up the space between the buildings, connecting them with a light, transparent bridge. Inside the building, the main hub of activity will move one level down from where it currently is. This change will allow Price Gilbert to retain its pristine historic character on the upper levels, and down below will also permit a contiguous, accessible internal connection through Crosland Tower, Price Gilbert, and the recently completed Clough Undergraduate Learning Commons.
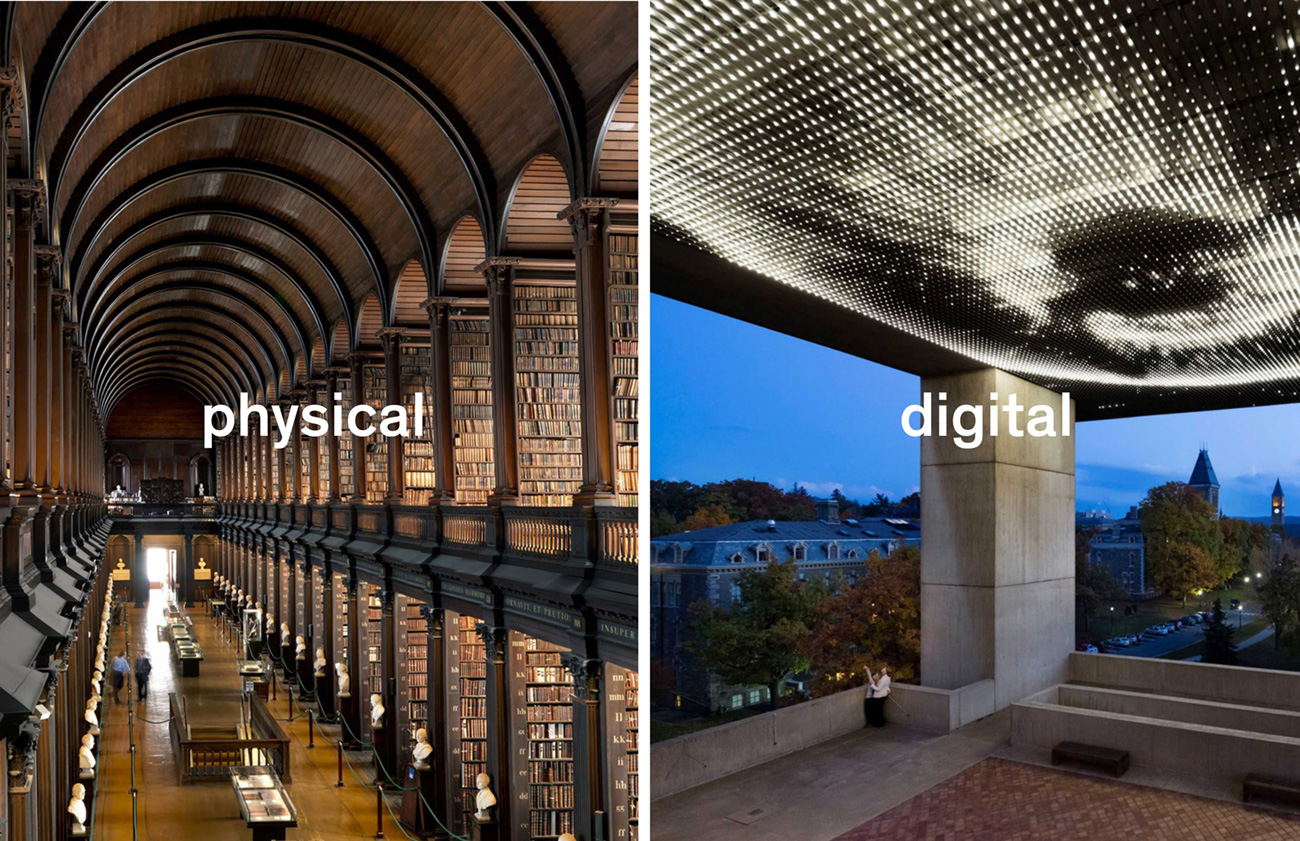
With circulation of physical library materials trending downward, knowledge is now recorded, stored, and disseminated by digital means. The digital cloud of shared knowledge is overwhelmingly vast. The Library of the 21st Century is a place to make sense of it all. There remains a human desire for the Library to be a physical, tactile, and serendipitous experience that inspires awe. The future Library will do this by taking these digital, invisible resources and manifesting their presence through means that are sometimes pragmatic (as in virtual browsing) and sometimes artistic (as in an abstract installation).
Despite demand for digital resources over physical books, the importance of a place to study, collaborate, and explore new learning methods is increasing among students and faculty. The role of the future research library is unique and necessary. It is neutral ground uniting the campus and community that provides global connectedness for collaborative, interdisciplinary and individual learning in ways that no other department or school can provide. As the Price Gilbert Memorial Library and Crosland Tower renewal takes shape, so will vital strategies for renewing important campus buildings to support strategic goals long into the future.
