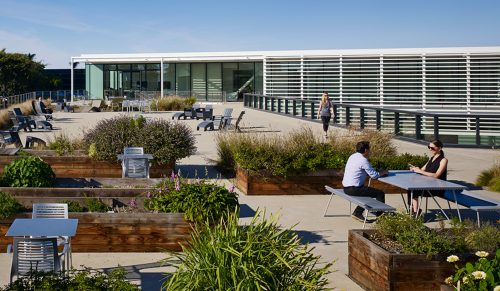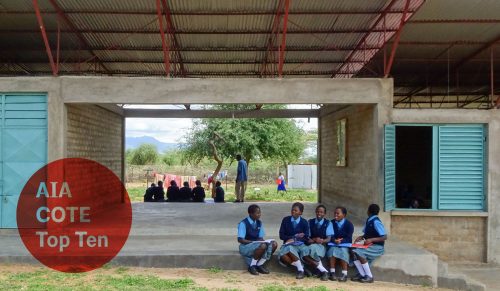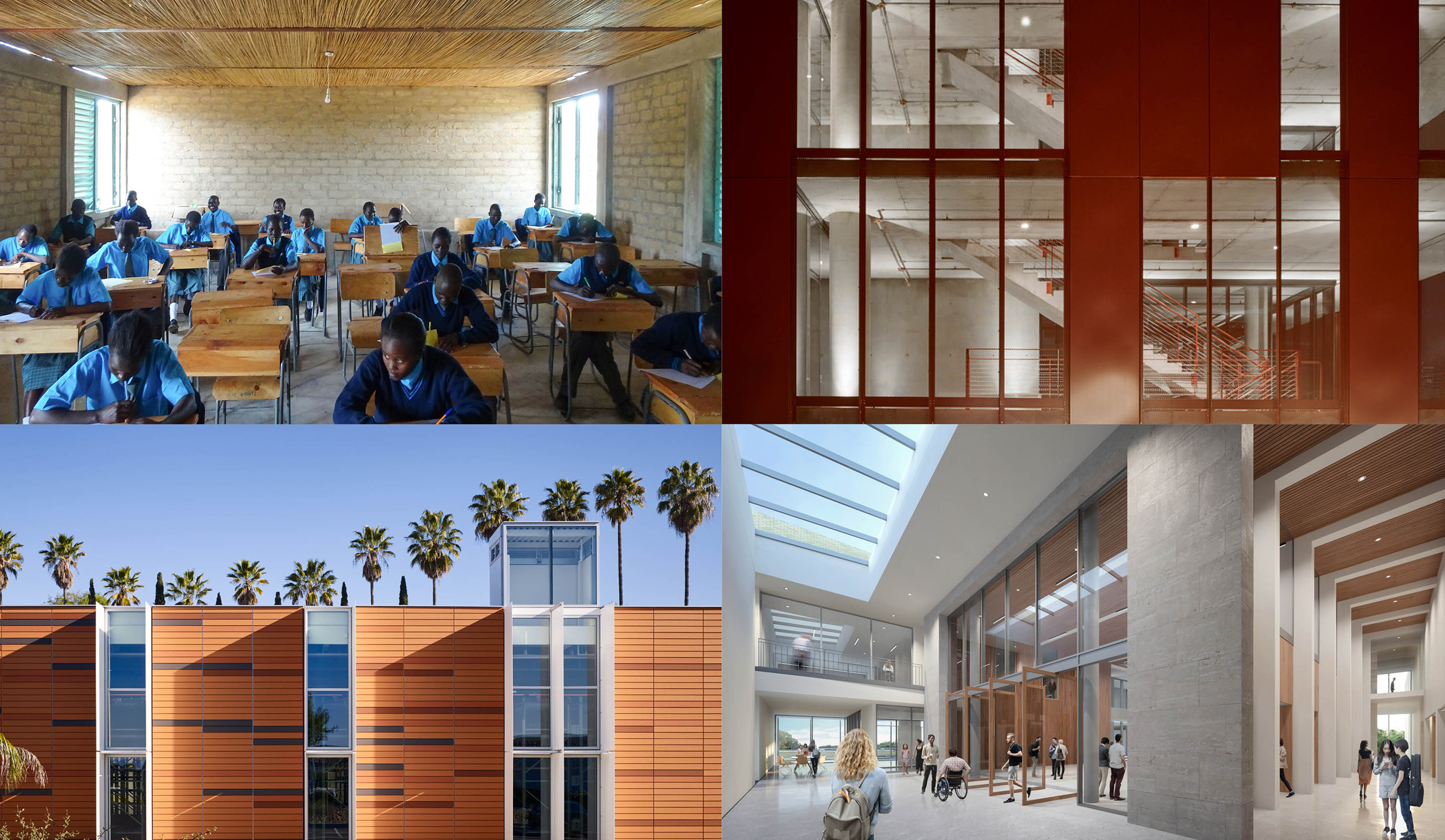At BNIM, our practice of planning and design is guided by a philosophy of Building Positive. This phrase describes how we leverage our collective knowledge to build upon the positive attributes of community. Inextricably linked to this philosophy is a focus on sustainability and the positive impacts of high-performance green projects.
BNIM has long been a thought leader in the green building movement. Outlined recently in our letter of support for the Green New Deal, the firm’s pioneering efforts over the past three decades have pushed our industry to be more innovative and accountable with regard to building performance and environmental impacts. As we focus on the decades ahead, our team at BNIM has developed a set of goals that will steer our approach to thought leadership in coming years. BNIM’s 2020 Sustainability Action Plan is a systems-based approach to design that presents a roadmap toward achieving regenerative, Net Positive performance for all BNIM projects.
Just as we launched BNIM’s new Action Plan, we were honored to receive notification that Asilong Christian High School was named a 2019 COTE Top Ten Award recipient. BNIM principal Laura Lesniewski and associate principal Sam De Jong partnered with leaders at Jacob’s Well Church in Kansas City to plan, design, and build the project. To celebrate this project and reflect on other innovative efforts underway at BNIM right now, we have chosen three recent green projects to highlight. Below, we share interviews with the people at BNIM who led these projects, profiling their motivations, ideas, and the traditional and non-traditional approaches that shaped their work.
Laura Lesniewski, AIA LEED AP + Sam De Jong, AIA LEED AP
Asilong Christian High School – Pokot, Kenya
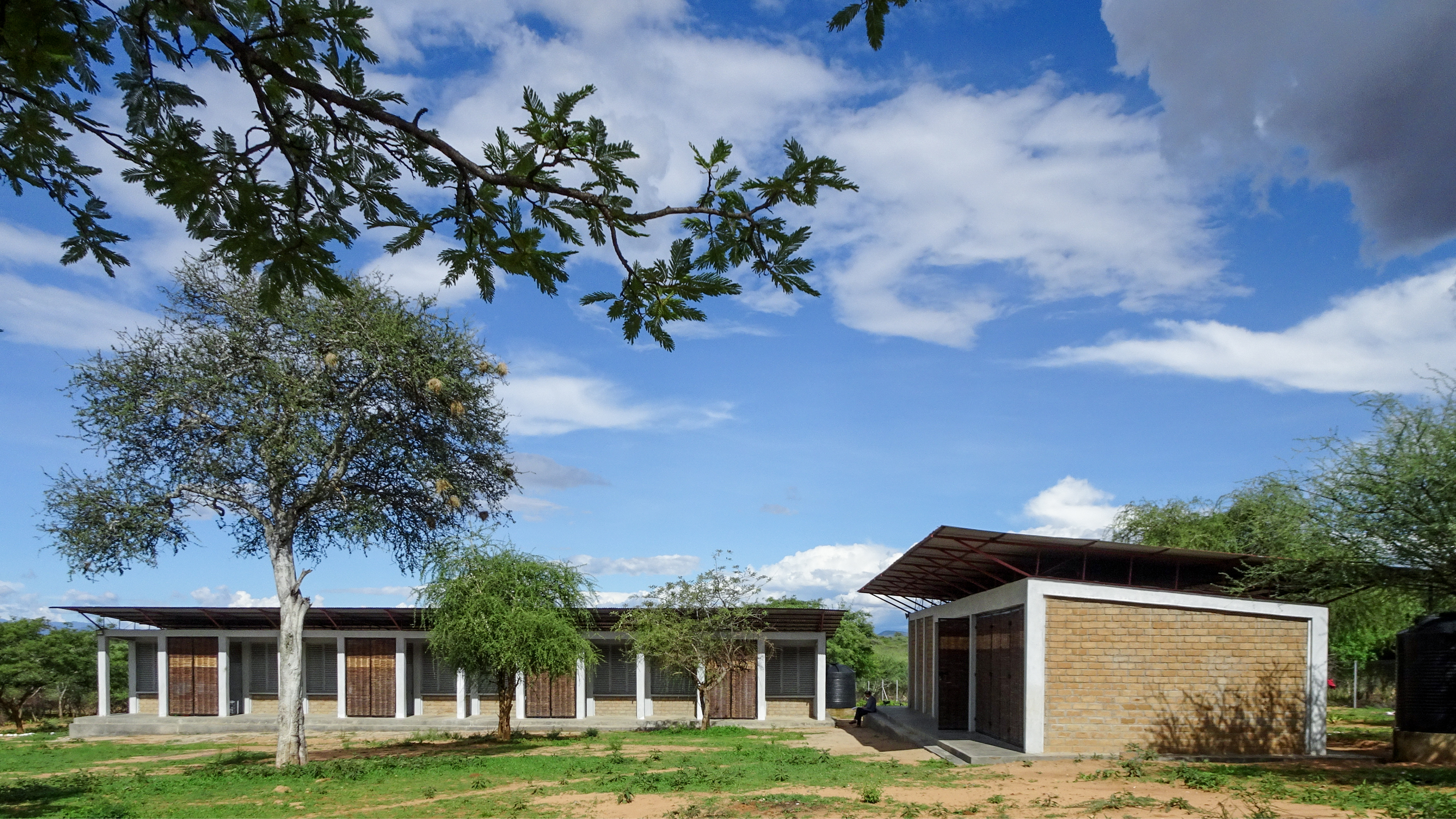
The story begins with a relationship between Jacob’s Well Church in Kansas City and a community in Nairobi. The Pokot people in northwest Kenya were looking outside their own circumstances to seek peace for their community. Shortly after the completion of drilling ten new water wells near the village of Asilong, the local community identified the need for a secondary school for their 8th-grade graduates. In 2011, Laura and Sam, along with other volunteers from Jacob’s Well, visited Pokot to begin the planning and design process. Officially opened at the beginning of 2017, the school now has a total of 95 students enrolled and attending in three grades, six teachers and several staff members living, working, and studying on campus. The impact continues to strengthen this community in remarkable ways, filling a major gap in providing access to secondary education in this rural region of Kenya and allowing families to flourish within their own community.
Q: What prompted you to become involved in the Asilong project?
A // Sam: I think good design has the ability to create positive impacts in communities, and design should be accessible to everyone, not just those that can afford it. Projects like this speak to all of that.
Q: Why do you feel this work is important?
A // Sam: Work like this that happens with Western designers and volunteers can sometimes be a one-time event. What has been especially cool about our work with this community is the decade-long relationship we have developed [with the people of Asilong]. All of our efforts have been in response to their vision and desires. The need for [water] wells in this village came to our attention from a person on the ground who understood that wells were needed to stabilize the area. Education became the next focus for the community. All of these things were born out of their vision. Initially, we went over there with the thought that we would be designing one classroom building; it quickly became a project that was much bigger than that, more in-depth.
Q: What do you think this project’s biggest success/impact is so far?
A // Laura: When we visited Asilong the first time, it was a desolate place. There were extreme environmental conditions with the river drying up, malnourishment, scarcity of basic human needs, weak livestock, and unhealthy conditions. Now, 10 years later, the difference is palpable. Everything feels vibrant, people’s spirits are brighter. Along the way, the voice of women in the community has been elevated; and the plight of young girls has improved dramatically. Typically, girls were taken as young teens to become wives, and that was their future. Now they can go to school and get an education. That piece has really been transformational. Enhancing the human condition is more apparent on this project than any other that I’ve worked on, and that does not just refer to the people of Asilong. The human condition of everyone involved in this place is enhanced.
“Enhancing the human condition is more apparent on this project than any other that I’ve worked on, and that does not just refer to the people of Asilong. The human condition of everyone involved in this place is enhanced.”
—LAURA LESNIEWSKI, AIA
Q: What do you believe the potential impact can be in the future for this community?
A // Laura: Only a few individuals saw the potential of this work before it began. From stories we’ve heard, people have been showing up at this campus wondering “What is this place in the middle of nowhere?!” Asilong is beginning to be recognized in the region in a new way. One of the visions was for this community to become a center for education, community, and performing arts. We’re just beginning to see signs of this reality in the middle of this vast valley – it absolutely has the potential to become a vibrant place for all these things.
A // Sam: Yeah, you can really see the impact as it is becoming more recognized. People are moving closer to the village to use the school and the water wells. Beyond the education piece, we are seeing ripple effects of job training and improved construction methods. The locals are implementing better building practices; women have been integrating the local aesthetics and culture into the design of wicker screens used in the high school, with a style taken directly from the structures they build on their family compounds. So there’s the impact of education on the larger community.
Q: What measures taken and lessons learned in this project can be applied to future projects, both similar and dissimilar in nature?
A // Laura: Because of this project’s remote location, we started with sustainability out of need and a sense of this place. Water came from the ground, and we are putting it back into the ground. Energy is coming from the sun because that’s our primary source in this place. It would be nice if that could flip the switch for all of us, if we all had that starting point, in our project state-side and in any developed country. There is a wholly different notion of consumption that can still be learned from the Asilong community as well.
A // Sam: Deeply knowing the place and creating responses to that in our architecture is something that we don’t always get to do. This project takes that to the max. Down to working with the local craftsman, there are so many less layers than a typical project we do here. It allows us to create something more honest. It’s a really collaborative, hands-on process.
Matthew Porreca, AIA LEED AP BD+C
Maintenance and Operations Complex, Palomar Community College District – San Marcos, CA
Makers Quarter Block D – San Diego, CA
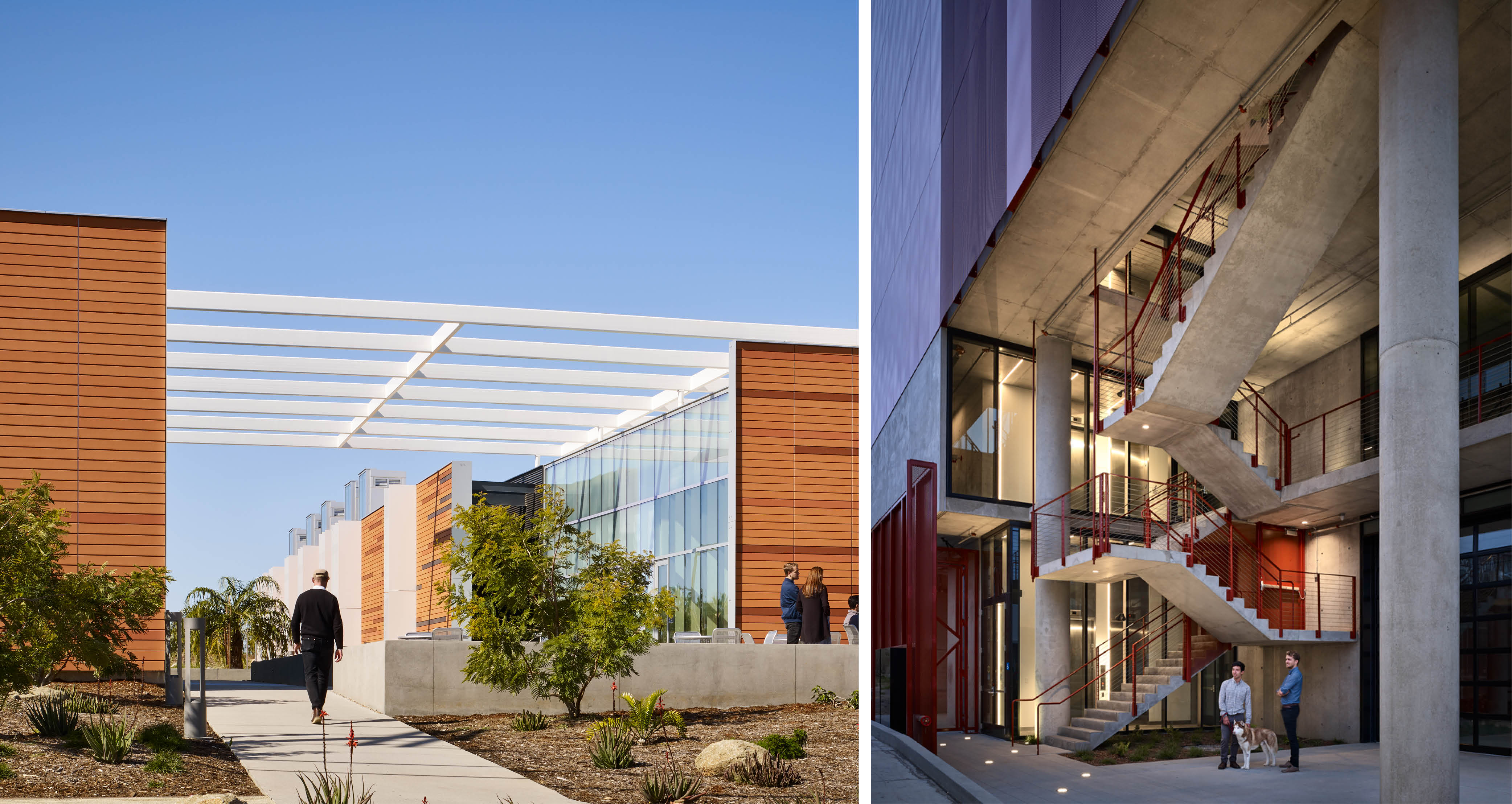
Principal Matthew Porreca led the design of two recently completed projects in Southern California — Makers Quarter Block D and the Maintenance and Operations Complex at Palomar Community College District. Both projects exemplify the benefits of high-performance design on the environment, communities in which they are embedded, and users they serve.
Makers Quarter Block D builds on BNIM’s workplace design strategy and utilizes the firm’s human-purposed integrated design (HPid) methodology. The project is centered on quality of workspace and promotes health and wellness for building occupants. Located in downtown San Diego’s East Village tech corridor, Makers Quarter Block D reimagines the urban office building as a collective ethos inspired by the maker movement. The 50,000 square-foot, six-story Block D building was designed as a kinetic, collaborative office hub providing a creative environment for entrepreneurs and artists that reinforces a sense of community.
Palomar Community College set out to design and construct a new home for the facilities department, previously stretched across eight separate buildings. The design-build team worked closely with the College to demonstrate how strategic, high-performance design solutions can happen within a given budget while increasing the value and lifespan of a project. The project challenges the typical maintenance and operations building typology by creating a positive, high-performance campus environment that centers on human-purposed design.
Q: Why do you feel this work is important?
A // Matthew: These projects have a lot of similarities. They are each setting new benchmarks in new markets. For Block D, we were looking for an opportunity to redefine what the future workplace is about, well beyond the typical notion of a “creative office;” it’s centered on human-purposed integrated design. The building systems embody passive design, exploring how the systems can create comfortable, invigorating, and inspiring environments to attract and retain talent. It’s a shift in the value proposition for what workplaces of the future can be. There wasn’t commercial space in the San Diego market that has been designed in this manner previously, so this is also setting a new bar for what the real estate market here can be.
At Palomar, this is a project type not usually at the front door of a campus, and in our case, it was front and center, outward facing towards the community. There aren’t a lot of high-performing buildings in this area of north San Diego, so this serves their educational mission, relying on how the project can influence future growth on campus and in the area. Also, its proximity to the community, showcasing strategies around stormwater management and landscaping, daylighting and natural ventilation. If some of these same innovative passive design strategies — like how we eliminated 2/3 of the traditional mechanical / HVAC system — could be utilized again, it will be a big step forward in passive design and carbon neutrality for the future.
Q: How did the sustainability goals for Palomar change over the course of the project design?
A // Matthew: The college initially put out a request outlining the vision for a new facility that would be minimum LEED Silver certified and a cost-effective, durable design. We had an owner that was truly interested in their facility and they really wanted to set an example for themselves. They wanted to be able to reference their own facility when talking to others on campus about how to build in the future. From the initial design meetings, we worked with the college to show them how strategic, high-performance design strategies (within the parameters of LEED Platinum certification and Zero Net Energy) would not only fall within their budget but would increase the lifespan of the building. So, we ended up with a project that increases in value over its lifespan as well; it challenges the typical maintenance and operations building typology by creating a positive, high-performance campus environment. Designing for a minimum of LEED Silver certification turned into designing everything to net-zero-ready within their budget constraints.
Q: What measures taken and lessons learned in the design of these projects can be applied to future projects?
A // Matthew: For Block D, the strategies we implemented are scalable and can be utilized on typical office development projects. It was designed as a proof-of-concept for future area office buildings that have the potential to collectively create a new employment node in downtown San Diego. We’re excited to see this project’s influence on future developments [in San Diego and throughout the region]. For Palomar, one value relates to the delivery model, progressive design-build. It allowed us to be collaborative and creative and explore options with the owner, who had a bigger role in this delivery model. Providing high-performance building strategies through the lens of Net Zero allowed us to provide durable building materials that would require minimal maintenance and extend the life of the facility to be exceeded. This has the potential to set a standard for institutions nationwide.
Q: How does this project contribute to your personal values or goals related to architecture and design?
A // Matthew: I think both of them continue to create a lineage of work for the firm. They represent how we are learning and thinking about replication and innovation process. There are pieces and parts of each of the projects that build off BNIM’s portfolio, so I would say that this is about an evolution in design. I’ve really enjoyed being able to refine existing strategies and explore new processes. The motorized façade at Block D is the first that we’ve done. Both projects embody a lot of other strategies that BNIM has been developing over the last two decades. So that evolution of innovation has been great.
Kevin Nordmeyer, LEED AP BD+C + Dana Sorensen, LEED GA
Gerdin Business Building Expansion, Iowa State University – Ames, IA
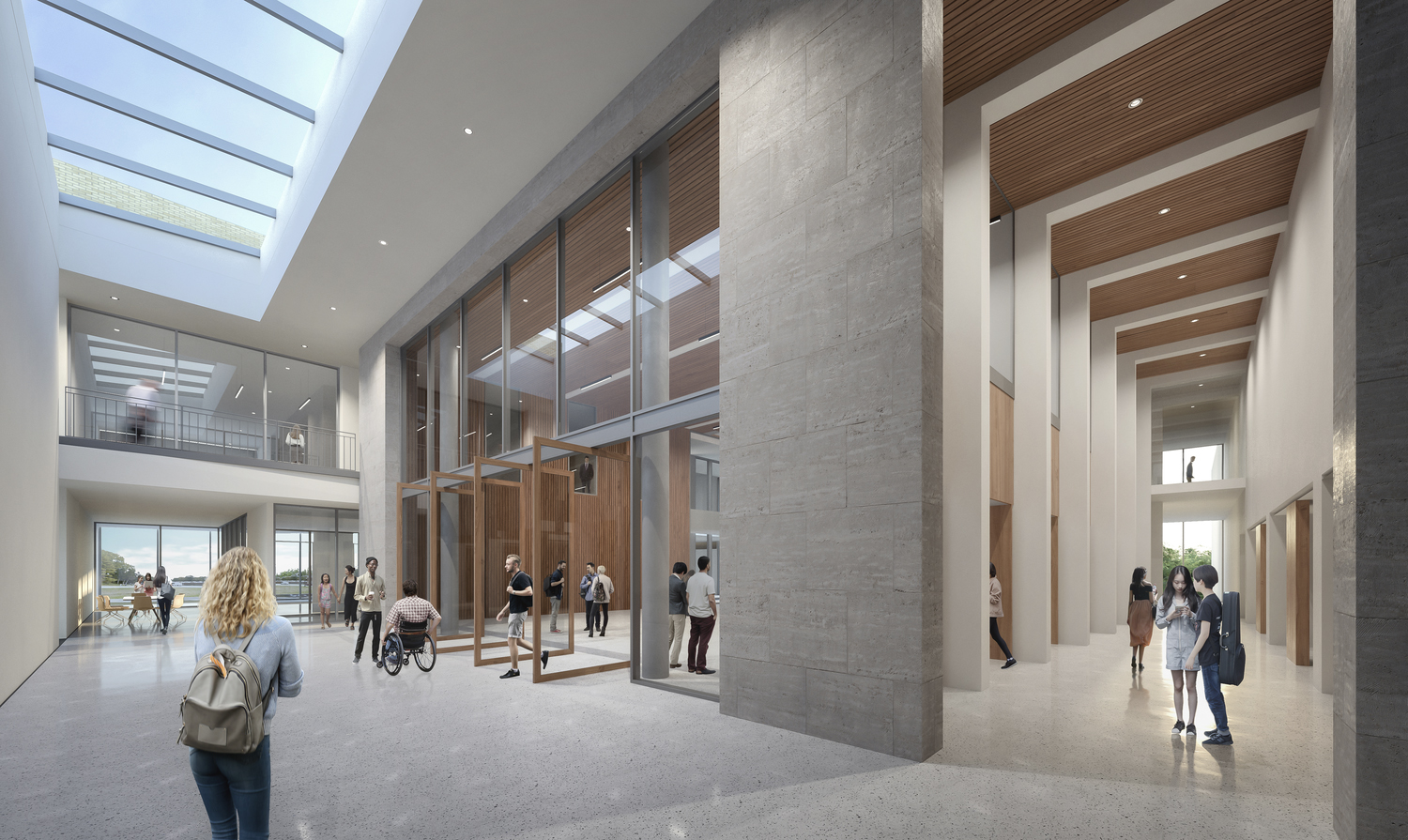
Principal Kevin Nordmeyer and associate Dana Sorensen are leading the design of the Gerdin Business Building Expansion at Iowa State University. The expansion is centered on addressing pressing space needs while providing a high-quality, professional experience and strong first impression for the Ivy College of Business. The design philosophy for the project is to not only minimize environmental impacts, but to also create a facility that provides a human-purposed setting for improved performance by students and faculty.
Q: Given your long engagement in the sustainability movement in Iowa, Kevin, what opportunities excited you about this project?
A // Kevin: One thing we are particularly excited about is the University’s reaction to our proposed solution for access to universal design. In terms of our human-centered design approach, we see universal design as critical and a legitimate component of sustainability. Not only are we answering the quantifiable aspects of a sustainable building design like energy and water use, but we are also providing universal access to all spaces within buildings.
Q: How has the delivery method for this project impacted your approach to the project and sustainability?
A // Kevin: This is a design-build project, led by Story Construction, who utilizes their own brand of LEAN construction (titled CP 2.0). As a method that is historically about making the process more efficient, our approach for Gerdin took this a step further. We pulled the LEAN approach in at the schematic design phase, during the design competition prior, when we needed to design and estimate (cost-not-to-exceed) in a short period of time. Key trades and our engineers were brought to into the conversation at the very beginning — masons and electricians — and it resulted in a highly collaborative, lean process.
Q: What measures taken and lessons learned related to sustainability in the design of this project can be applied to future projects?
A // Dana: The biggest take away for us involved the nature of the makeup of our team, in terms of limiting waste. Having the contractor in the room while we were designing was invaluable. We were able to have those sub trades at the table with us before any money was spent, so we minimized wasted energy not only in terms of the building’s scale but also the team’s efforts. We had 70 percent of the trades from the team in these schematic meetings; it was such a strength to have that. We were able to evaluate three full building schemes. We looked at what the programmatic needs were, daylighting needs, etc, together to hit the specific budget early on.
Q: How does this project contribute to your personal values or goals related to architecture and design?
A // Dana: I am really attracted to high-performing, well-designed buildings and our approach to sustainability, so I’m particularly interested in the marriage of the two. I’m pretty passionate about the details. I like to dive into understanding how you go from a beautiful sketch and how you accomplish that master idea while making it real and constructible and functional. For Gerdin, it was interesting to look at how to adapt the existing architectural language into a new, high-performing addition that achieves [the] sustainability goals.
