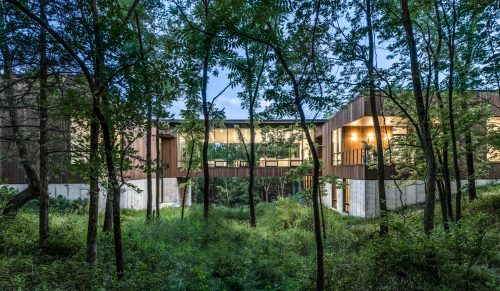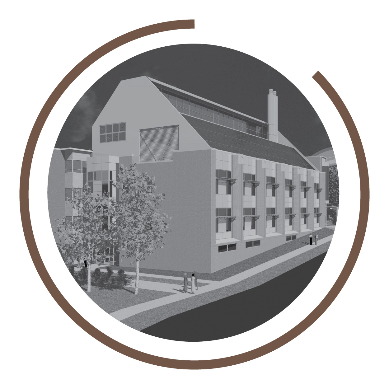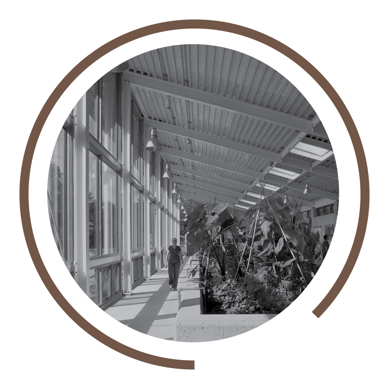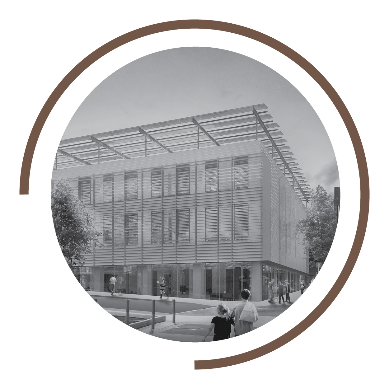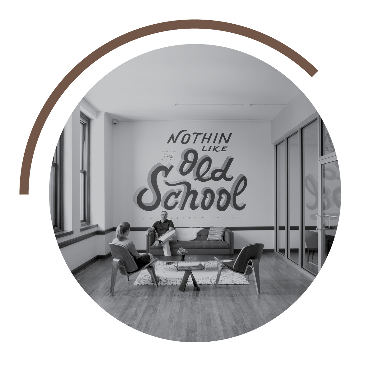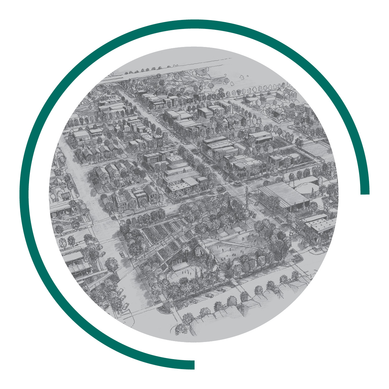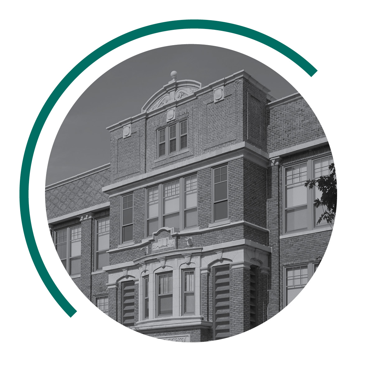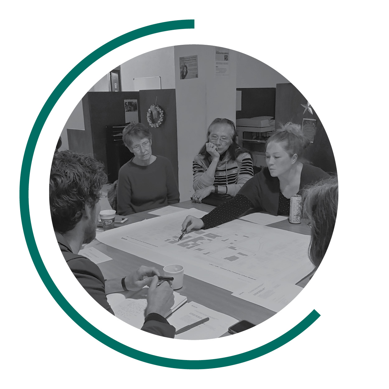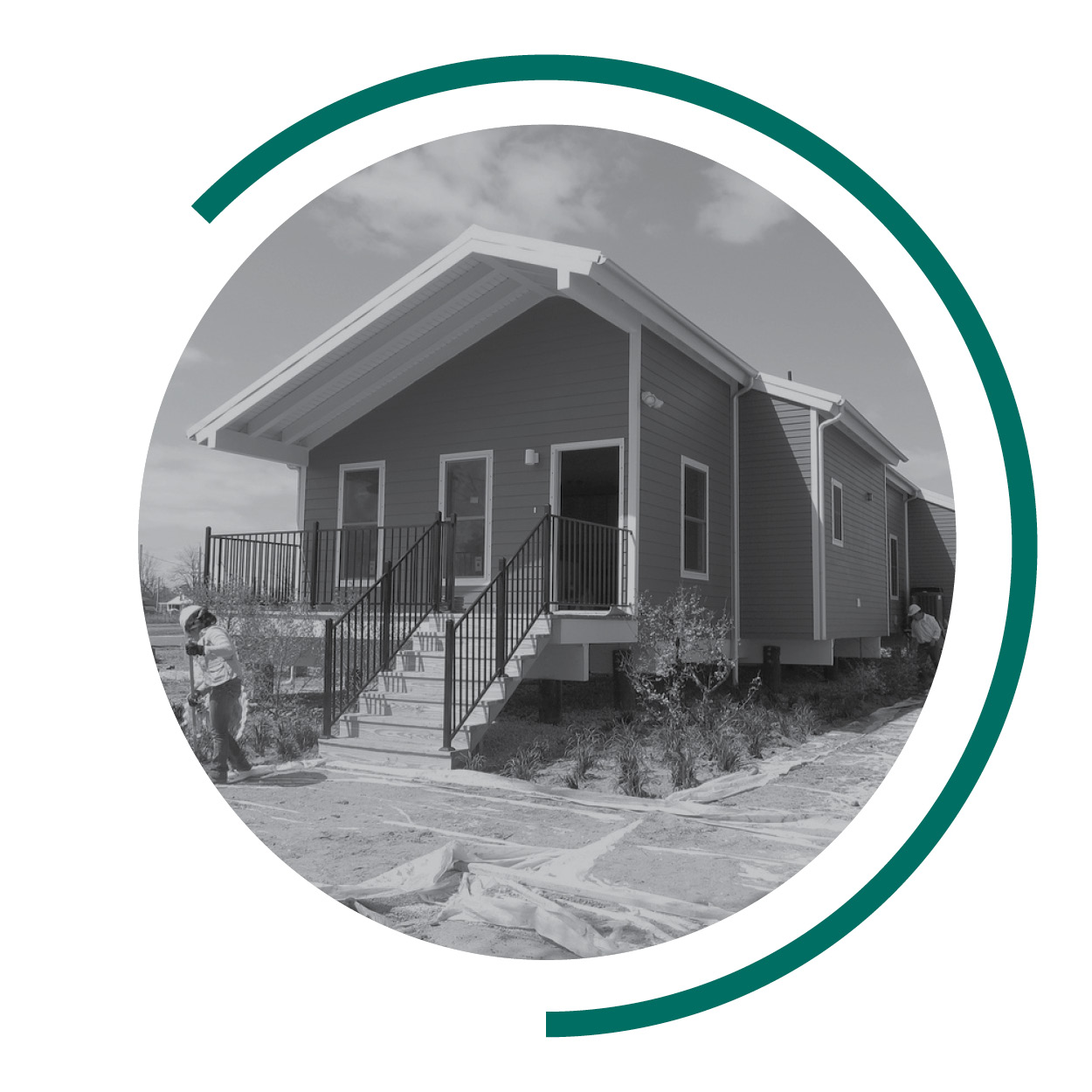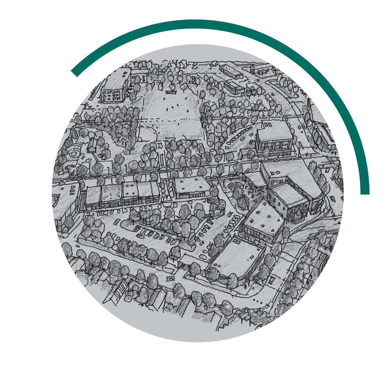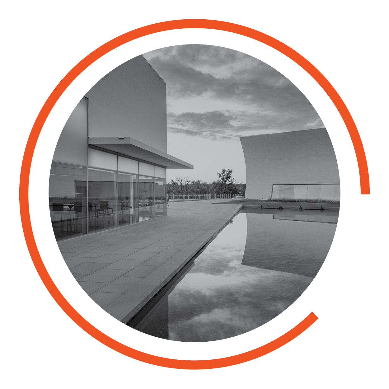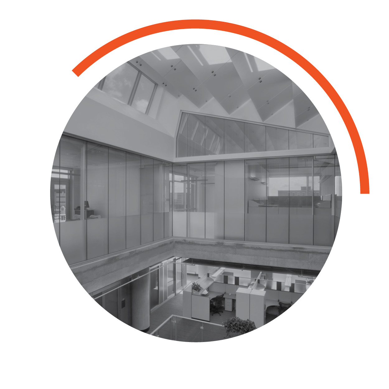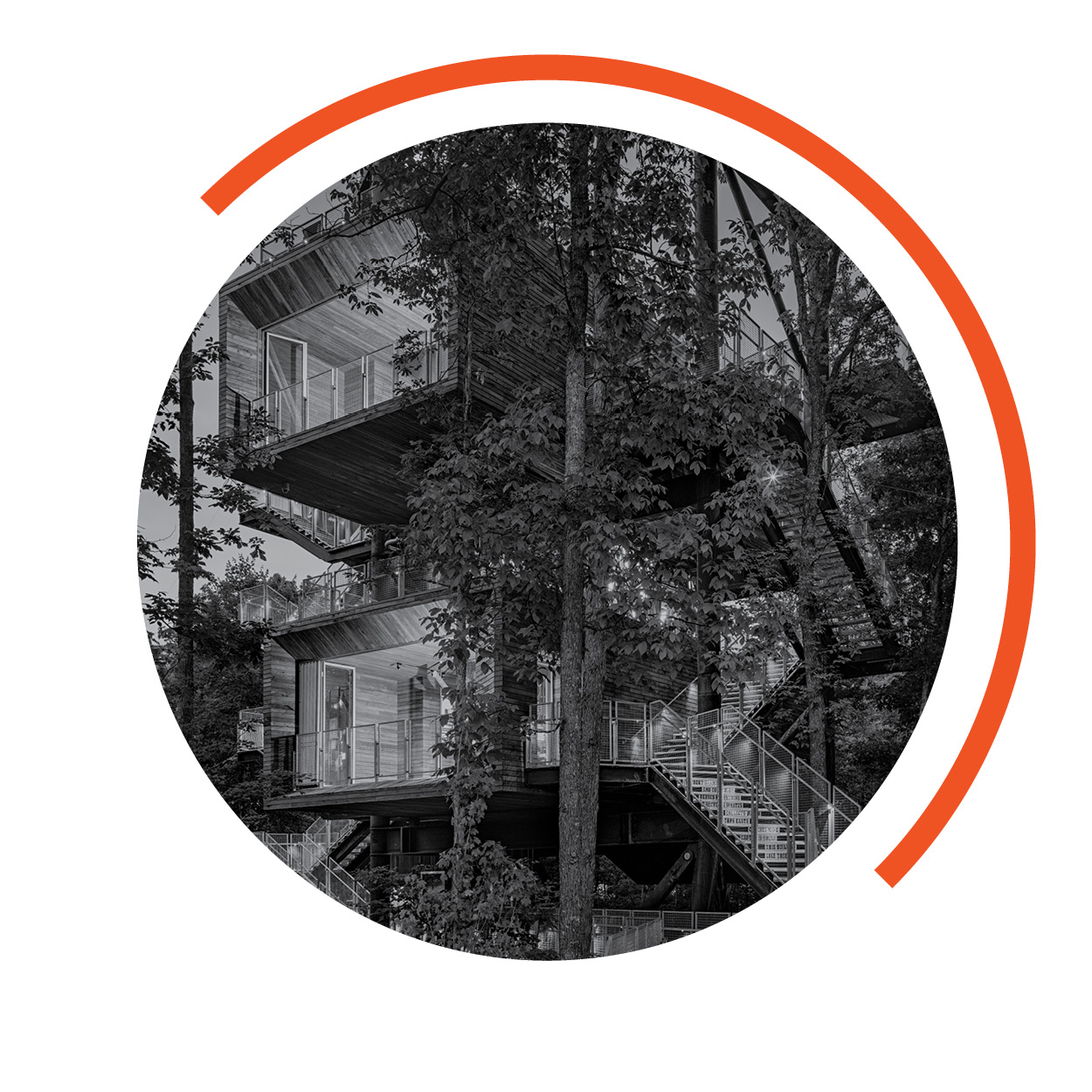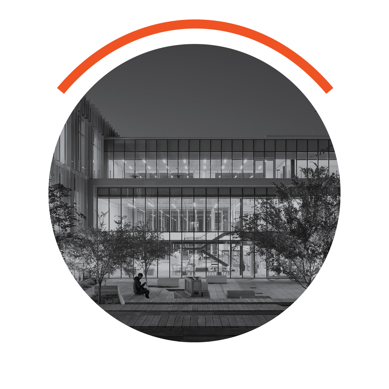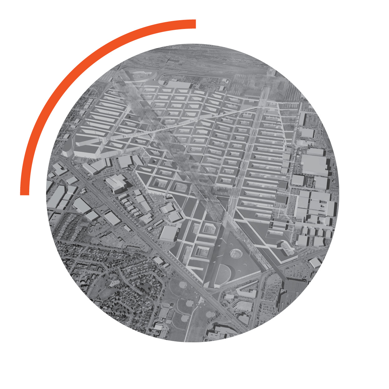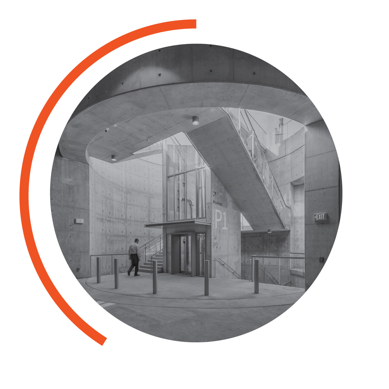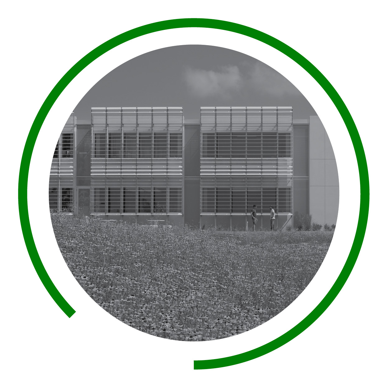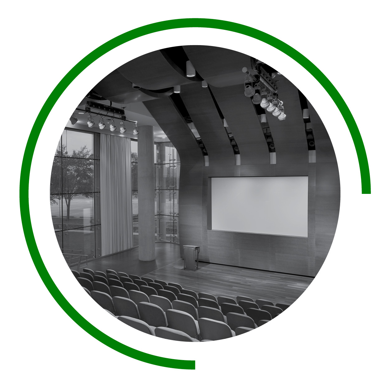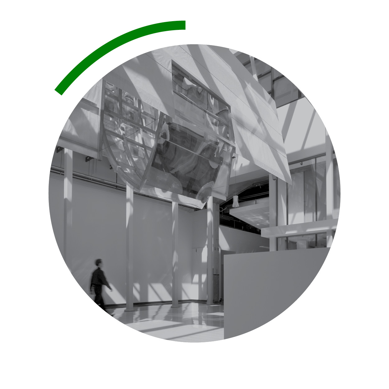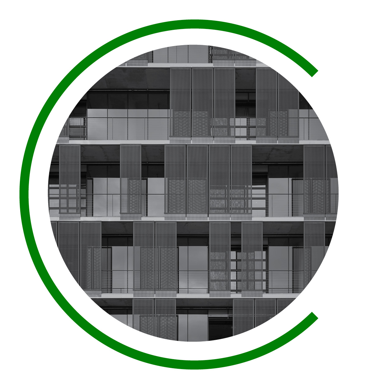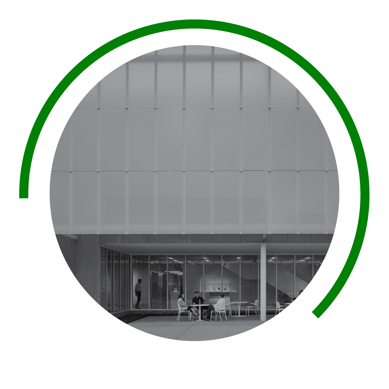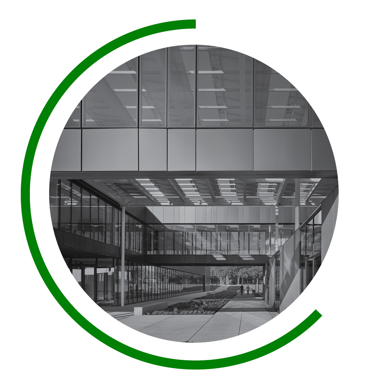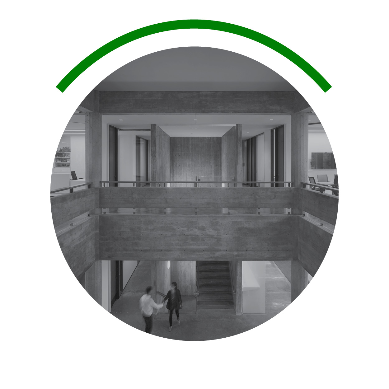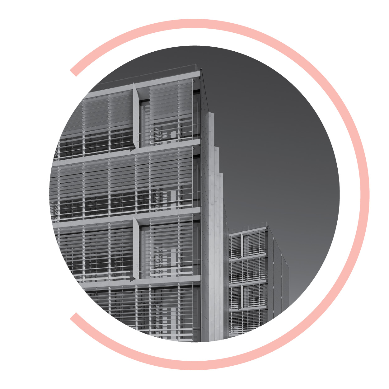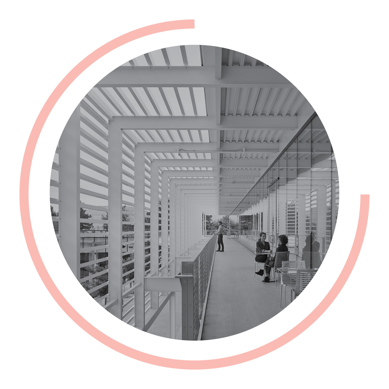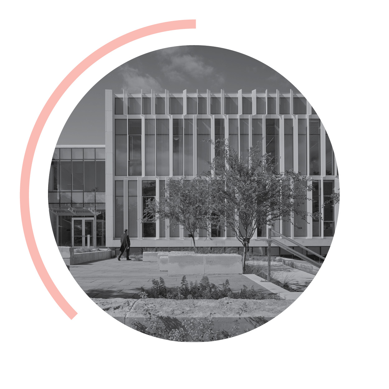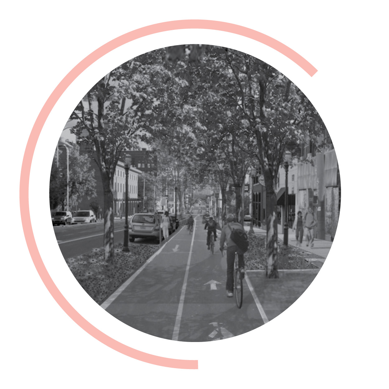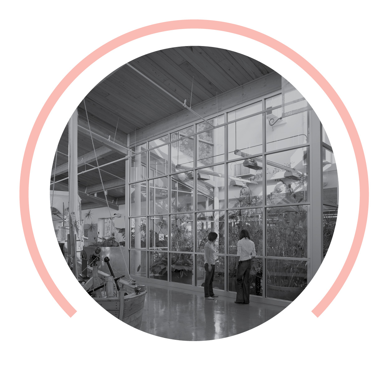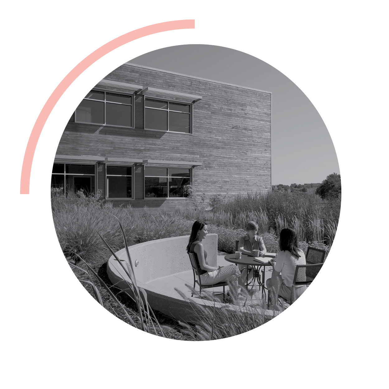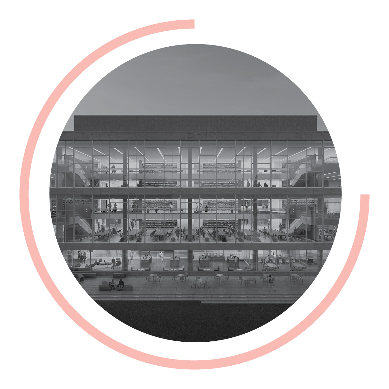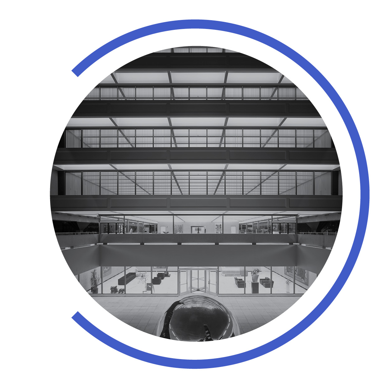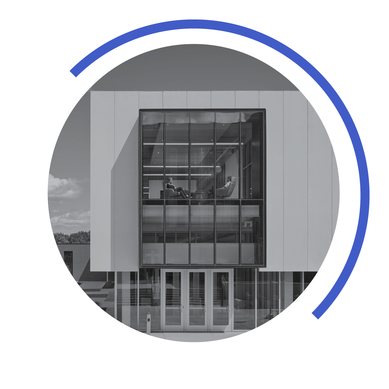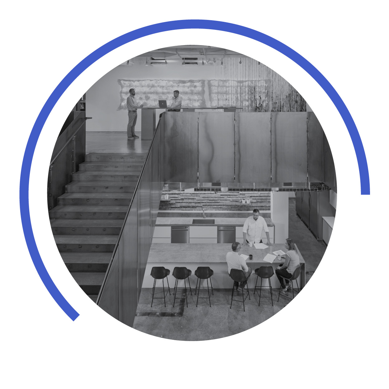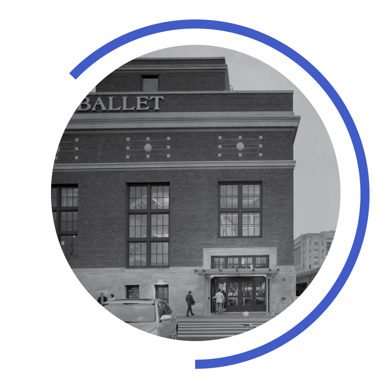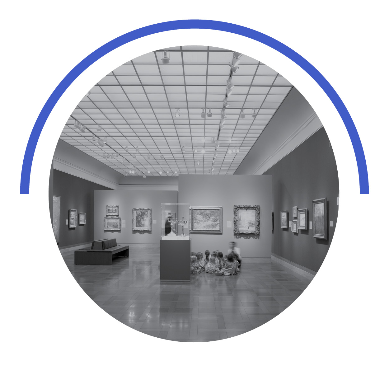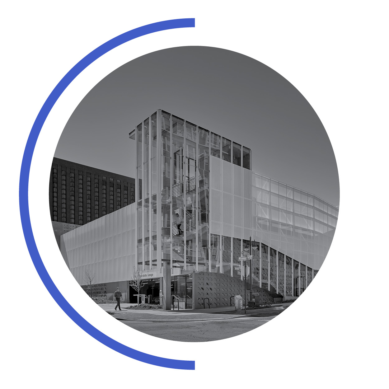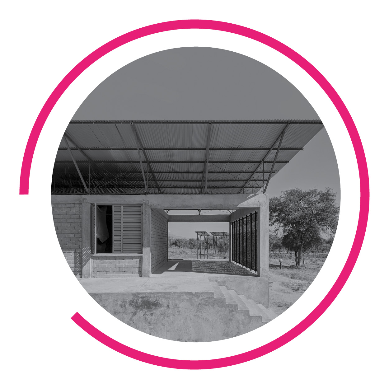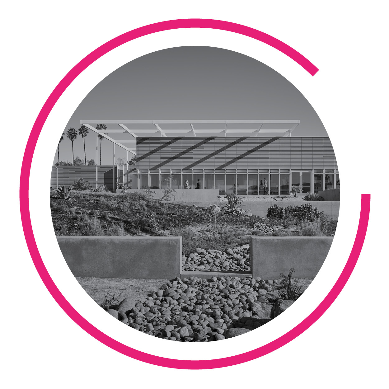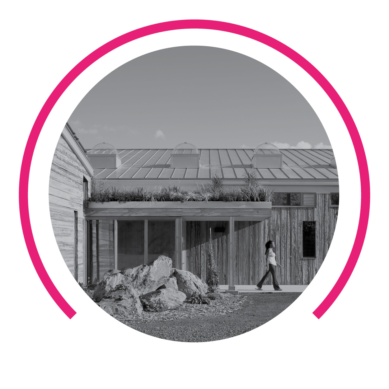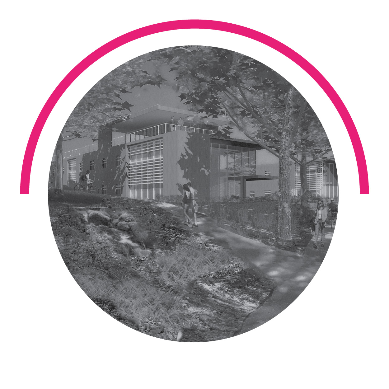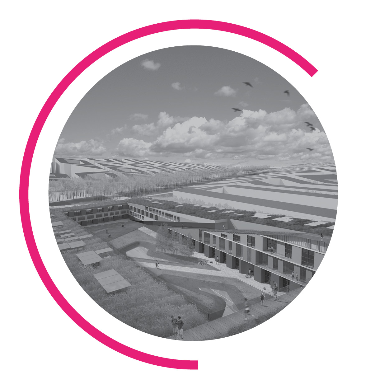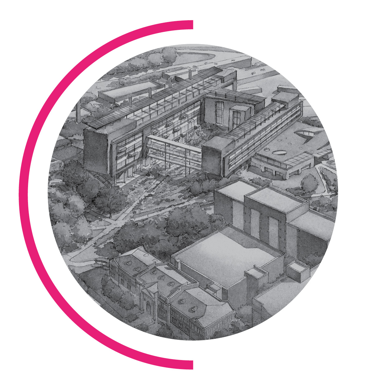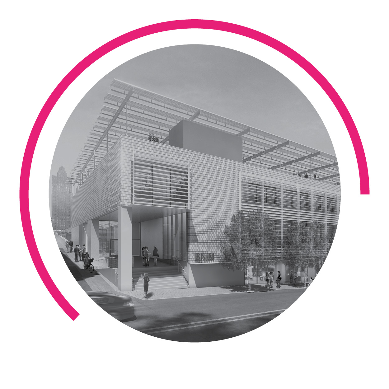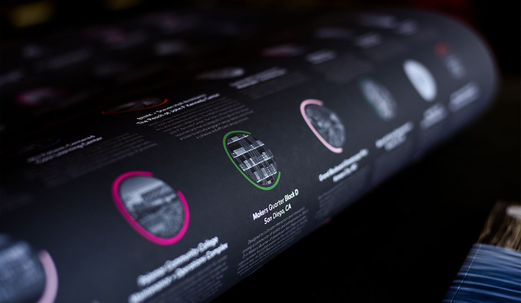
The 7 x 7 Project – Learning from 49 years as BNIM turns 50
The year 2020 marks BNIM’s 50th anniversary as an innovative practice. We are excited to celebrate the past five decades by sharing our story—the milestones of BNIM’s past, the transformational projects and initiatives underway, and the opportunities we pursued to shape the future of our work and industry.
This past December, we introduced you to the fundamental themes that have emerged in our firm’s history and continue to serve as significant pillars of our work, illuminating the path ahead. Each of these themes embodies our core purpose and has been instrumental in furthering our commitment to human purposed integrated design and designing for a better world. As we cross this threshold, we take a moment to pause – to look back at 49 defining moments, projects, and initiatives of the past 49 years that exemplify these themes and lead us forward into our next five decades. The infographics by graphic design intern, Mallory Hughson below depict 49 moments and their level of impact.
THEME 1
Agents of Change
Since 1970, BNIM staff have pushed boundaries, sparked discussion, embraced curiosity, and forged new frontiers in design. Through these collective efforts, BNIM has emerged as a change agent within our industry, actively taking part in thought leadership and helping to guide standards in design and the sustainable movement.
LEFT TO RIGHT OR TOP TO BOTTOM – CLICK ON THE ICONS OR THE LINKS BELOW TO LEARN MORE
1. AIA Committee on the Environment
In 1989, Bob Berkebile co-presented Critical Planet Rescue (CPR) at the AIA Convention in St. Louis, calling on the AIA to develop a strategic plan that would guide architects toward more sustainable practices. The following year, the AIA endorsed the creation of a new Committee on the Environment (COTE), chaired by Bob, to address environmental concerns in the architectural community through proactive practice rather than passive concern.
2. U.S. Green Building Council
In 1992, BNIM became involved with an initiative co-led by Mike Italiano, David Gottfried, and Rick Fedrizzi to establish an organization that would promote sustainability at all levels of the building sector, from building design, to fabrication, to construction, to operations. Formally established as the U.S. Green Building Council in 1993, the organization went on to establish the LEED rating system and in 2002 began hosting the annual Greenbuild Conference.
3. Leadership in Energy and Environmental Design (LEED)
At Montana State University in 1997, BNIM completed the Educational Performance & Innovation Center (EPICenter), which served as a LEED 2.0 Pilot Project to help establish the U.S. Green Building Council’s LEED Guidelines.
4. Living Building
The Living Building concept was conceived at BNIM in the late 1990s. Later formalized by the USGBC Cascadia Region, the Living Building Challenge is a green building certification framework that follows a regenerative, self-sufficient design model for built environments to draw on resources provided by the natural environment and minimize negative environmental impact.
5. Regen/Plus Ultra
The REGEN tool, developed by the U.S. Green Building Council (USGBC), introduced a forum in 2010 to transform the way industry practitioners access information, discover synergies, and facilitate regenerative design and development processes.
6. Building Positive
The office environment designed for 1640 Baltimore in Kansas City, Missouri, reflects the essence of “Building Positive” in its 4-in-1 prototype design, encompassing four sustainable building, site, and wellness standards that include the Living Building Challenge, WELL Building Standard, LEED v. 4.0 Platinum, and Sustainable Site v2 Platinum.
7. Urban Acupuncture
The concept of Urban Acupuncture at BNIM involves a targeted restoration of buildings and sites with the intent of revitalizing surrounding communities. With a focus on environmental, economic, and social factors, these strategic interventions establish connectivity, enable positive community transformation, and create more vibrant urban environments.
Transforming Communities
Our core purpose — to deliver beautiful, integrated, living environments that inspire change and enhance the human condition — is at the very root of BNIM’s work. We understand that transforming buildings can lead to transforming communities, and we acknowledge our responsibility to those at the heart of our projects. BNIM has partnered with cities devastated by natural disaster and worked alongside communities to answer the call to action for social and environmental change. The outcomes of our efforts are driven by each community that is working to rebuild, revitalize, and strengthen its foundation for future growth.
LEFT TO RIGHT OR TOP TO BOTTOM – CLICK ON THE ICONS OR THE LINKS BELOW TO LEARN MORE
8. UT Flood Mitigation Action Plan | Houston, TX
In 2002, following the disastrous flooding from Tropical Storm Allison, BNIM worked with the University of Texas System to create an action plan that would help the area UT campuses through the aftermath of flood destruction and ensure resiliency and preparedness in the built environment to protect the larger community in any event of future flooding.
9. Greening America’s Capitals
In the Environmental Protection Agency’s (EPA) Greening America’s Capitals program, BNIM contributed to the vision of creating environmentally sustainable plans for cities across the United States by helping communities realize and implement sustainable goals within Lincoln, Nebraska; Des Moines, Iowa; Jefferson City, Missouri; and Washington, D.C.
10. Sustainable Comprehensive Masterplan | Greensburg, KS
Following an EF-5 tornado that left more than 90 percent of Greensburg destroyed, BNIM joined the recovery effort to rebuild from the ground up, helping the community to envision a stronger, ‘model green’, and sustainable future.
11. Bancroft School Redevelopment | Kansas City, MO
The revitalization of the historic Bancroft School in Kansas City’s Manheim Park neighborhood created 50 housing units for the area and served as a catalyst for community transformation in sustainability, economic development, and neighborhood safety. In the first year following the redevelopment efforts, the area experienced a 27 percent reduction in crime from 2011-2012.
12. 31st and Troost Revitalization | Kansas City, MO
Building on the Kansas City Catalytic Urban Redevelopment (KC-CUR) Implementation Strategy issued in 2016, BNIM partnered with civic leaders and community organizations in the development of the 31st and Troost Revitalization Scenario. This effort resulted in a comprehensive development plan that identifies catalytic projects and addresses needs within the community from affordable housing to job creation.
13. Make It Right – New Orleans | New Orleans, LA (Ninth Ward)
The Lower Ninth Ward of New Orleans experienced the direct impact of a levee breach triggered by Hurricane Katrina. In effort to help this community rebuild, BNIM partnered with the Make It Right project to fulfill a need for single-family and duplex home designs and streetscape strategy.
14. Rebuild Springfield | Springfield, MA
In the aftermath of an EF-3 tornado that left a trail of destruction across Springfield, BNIM led the recovery planning for seven neighborhoods, helping the community to reemerge with resiliency and newfound economic, social, and environmental strength.
THEME 3
Redefining Collaboration
We have a saying at BNIM that has defined our communication with project team members, collaborators, and project stakeholders throughout each design process: “No one knows as much as everyone.” This saying embodies BNIM’s belief that the best ideas emerge from an environment of collaboration. We have worked alongside many firms and individuals throughout the past five decades to design impactful built environments shaped by a variety of perspectives. It is through the guidance of these perspectives that we have achieved the best possible outcomes.
LEFT TO RIGHT OR TOP TO BOTTOM – CLICK ON THE ICONS OR THE LINKS BELOW TO LEARN MORE
15. Steven Holl Architects
BNIM’s collaboration with Steven Holl Architects began in 2000 and has maintained a strong focus on creating Arts and Performing Arts environments to enrich the human experience. For our most recent collaboration, the John F. Kennedy Center for the Performing Arts, the team utilized technological resources and met strategically throughout the design process to actively engage in design details, understand collaboration with each contributors’ project scope, and ensure a cohesive and efficient design process.
16. Safdie Architects
BNIM served as the executive architect in collaboration with lead designer Safdie Architects and renowned acoustician Yasuhisa Toyota to bring the Kauffman Center for the Performing Arts to life. For this extremely complex project, each team contributor provided a specialized scope of work within a highly collaborative design process.
17. Lake|Flato
In the development of the School of Nursing and Student Community Center for The University of Texas Health Science Center in Houston, BNIM and Lake|Flato’s collaborative process was shaped by our common belief in sustainability and shared aspirational goals. This partnership led to the creation of an innovative, high-performance educational facility for UTHSC.
18. Mithun
For the Summit Bechtel Family National Scout Reserve, BNIM worked in collaboration with Mithun to design and build a variety of structures and amenities, including a sustainability treehouse, trading post, and zipline, among others. BNIM and Mithun’s highly technical and art-inspired designs utilized locally sourced timber and wood framing techniques along with a process rooted in energy-efficient design principles.
19. Ennead Architects
The renovation and restoration of historic Seaton Hall at Kansas State University was the result of a dynamic, three-sided collaboration between BNIM, Ennead Architects, and K-State Architecture. Throughout the design process, the collaboration allowed for deep knowledge of the building and synthesis of different components into one successful building.
20. SnØhetta
BNIM was one of five firms selected to develop a transformative ecological master plan for Edmonton City Centre Airport in Edmonton, Alberta. With ideologically aligned design principles, BNIM collaborated with Snøhetta in a synergistic partnership to conceptualize a plan which reflected four principles: making invisible topography visible through reinterpretation in the built form, enabling living in nature in the city by restoring natural ecosystems, focusing on One Planet Living principles, and catalyzing transformation in sustainable urban living.
21. Kieran Timberlake
BNIM worked with KieranTimberlake to design the new underground East Campus Parking Garage at Washington University in St. Louis. With shared walls and common spaces, BNIM and KieranTimberlake were able to work closely in coordinating drawings and construction of the garage. Intended to serve as a connective tissue for east end of campus with a welcoming environment for visitors entering the campus, the underground facility works to remove cars from the landscape’s view and create a sense of comfort, safety, and beauty for pedestrians.
THEME 4
Generous Pragmatism
As we look towards the future of design and sustainable practices, we recognize the need to approach building design with both resourcefulness and innovation. BNIM has termed the phrase “Generous Pragmatism,” which is the philosophy that what a building does matters as much as how it looks. “Is our work making people healthier? Is our work contributing to a more vital and regenerative ecological system? Is our work connecting people to nature?” As Steve McDowell noted this past year, questions such as these help the BNIM team to define our approach and ensure we are focused on achieving meaningful outcomes.
LEFT TO RIGHT OR TOP TO BOTTOM – CLICK ON THE ICONS OR THE LINKS BELOW TO LEARN MORE
22. Iowa Utilities Board – Office of Consumer Advocate | Des Moines, IA
The Iowa Utilities Board and Office of the Consumer Advocate building is a testament to the sustainable stewardship of Iowa. By utilizing innovative sustainable and cost-effective design strategy, the building resulted in a 75 percent reduction in energy consumption compared to its code compliant counterparts.
23. Fayez S. Sarofim Research Building | Texas Medical Center | Houston, TX
The Fayez S. Sarofim Research Building houses the Brown Foundation Institute of Molecular Medicine and embraces both form and function in its design through its focus on creating a dynamic and sustainable facility to support learning, research, and collaboration in molecular medicine.
24. Bannister Federal Complex Finance Office and Atrium | Kansas City, MO
Harnessing the power of natural daylight, BNIM converted the General Services Administration’s Bannister Federal Complex from warehouse into a daylit office environment. Featuring a sculptural skylight at the heart of the facility, the transformed environment inspires occupants with color and light.
25. Makers Quarter Block D | San Diego, CA
Designed to cultivate interaction and innovation among a community of artists and entrepreneurs, Block D in Makers Quarter of downtown San Diego provides opportunities for collaboration to flourish within its flexible office suites. A LEED Platinum-certified building, Block D features high performance systems and passive design strategies that result in net-zero energy usage.
26. Fine Arts + Design Studios | Johnson County Community College | Overland Park, KS
The Fine Arts + Design Studios marks an important addition to the arts neighborhood of JCCC, bringing together each of the College’s artistic disciplines into one flexible and vibrant facility. The design reflects a focus on synergy, campus connections, and the creation and display of art.
27. Career + Technical Education Center | Johnson County Community College | Overland Park, KS
JCCC recognized a need for a dynamic academic setting to house the College’s HVAC, electrical, automation, and continuing education programs. The Hugh L. Libby Career and Technical Education Center (CTEC) sets out to achieve this, operating as a high-performance environment and a living, teaching, and learning laboratory for students and visitors.
28. College of Nursing | University of Iowa | Iowa City, IA
Responding to emerging trends in healthcare, the essential role nurses play in patient-centered care, and expanding program enrollment, the modernized College of Nursing building at the University of Iowa will support current and future pedagogical initiatives with updated technology, state of the art facilities, and classrooms designed for interactive learning.
THEME 5
Designing for Human Vitality
Seventy-five percent of the world’s population will live in cities by the year 2050. BNIM’s Landscape Studio is working to respond to the predicted realities of upcoming decades through solutions that actively transform and protect our collective future. This approach includes weaving together landscape and place, understanding landscape as infrastructure, and designing for human vitality. At BNIM, we believe in the power of uniting natural and built environments and understanding the interconnection of cultural, social, and natural processes to build a better world.
LEFT TO RIGHT OR TOP TO BOTTOM – CLICK ON THE ICONS OR THE LINKS BELOW TO LEARN MORE
29. Pacific Center Campus Development – R&D Building | San Diego, CA
The Pacific Center Campus Development R&D Building interweaves landscape design with the inner workplace to embrace the productivity and health benefits that emerge from connecting individuals with nature. The design demonstrates sustainable water strategies, connection to native ecosystems, and passive design yielding high-performance results.
30. Pacific Center Campus Development – Amenities Building | San Diego, CA
The expansion of the Pacific Center Campus Amenities Building embraces a focus on visitor health and wellbeing. Core themes extend seamlessly from interior and exterior environments, taking concepts such as the production of food and expanding its impact from the dining center to the Campus garden and greenroof for a “farm-to-table” connection.
31. Seaton Hall | Kansas State University | Manhattan, KS
Home to the College of Architecture, Planning, and Design at Kansas State University, the renovation and addition to historic Seaton Hall holds a renewed presence on the K-State campus and brings students together through interdisciplinary interaction within the College.
32. Grand Boulevard Streetscape Plan | Kansas City, MO
Born from grassroots efforts to revitalize Grand Boulevard as a catalytic sustainable project, the Grand Boulevard Streetscape Plan aims to create a functional, inviting streetscape environment that improves transportation for its users, increases economic vitality, efficiently manages stormwater, and introduces green solutions.
33. Anita B. Gorman Conservation Discovery Center | Kansas City, MO
The Anita B. Gorman Discovery Center was envisioned as an educational center where nature and human nature connect. From the restoration of miniature biomes to creating a flow between interior and exterior spaces, the Discovery Center promotes conservation strategies and provide workshops that create opportunities for visitors to learn about Missouri wildlife and the natural environment.
34. Applebee’s Support Center | Lenexa, KS
Focused on flexibility, collaboration, human health, and productivity, the Applebee’s Restaurant Support Center was designed to serve more than 500 associates. The building’s design exhibits a commitment and connection to nature, with energy efficient materials, native landscape for water management, and exterior courtyards that lead to a surrounding lake and trail system.
35. Price Gilbert and Crosland Tower Library Renewal | Georgia Tech | Atlanta Georgia
The Price Gilbert and Crosland Tower Libraries of Georgia Tech are designed to serve as research libraries of the 21st century, geared towards anticipating future needs and envisioning the library as a place where knowledge is generated through collaboration.
THEME 6
Good Design is Good Business
An impactful design has the power to catalyze positive change within a workplace or organization, often improving the productivity, morale, or creativity of its users. The essence of ‘Good Design is Good Business’ by Architectural Record is a notion that BNIM aims to follow as we provide designs that improve metrics, address present and future needs, and enable our clients’ growth and success in meeting goals.
LEFT TO RIGHT OR TOP TO BOTTOM – CLICK ON THE ICONS OR THE LINKS BELOW TO LEARN MORE
36. American Enterprise Group (AEG) National Headquarters Renovation | Des Moines, IA
BNIM’s renovation of the AEG building simultaneously preserved its significant architectural character while addressing the needs of outdated system functions. The results included a 65 percent savings in energy and an overall safer and healthier workplace environment for AEG employees.
37. The Center for Advanced and Emerging Technology (CAET) | Metropolitan Community College (MCC) | Omaha, NE
MCC CAET’s design encourages “the making of things” by providing flexible spaces for instructional design in industry-specific emerging technologies, such as prototyping, design, and production. The facility aims to support avenues for students to seamlessly progress from training to jobs.
38. 2460 Pershing Offices | Kansas City, MO
The revitalization of BNIM offices at 2460 Pershing was guided by our nearly 50-year commitment to reviving historic buildings and building positive within our communities. The workplace design has yielded increased productivity, revenue, and workplace efficiency for BNIM.
39. Todd Bolender Academy for Dance and Creativity | Kansas City, MO
The former historic Power House at Union Station has experienced renewed life in its adaptive reuse as the Todd Bolender Center for Dance and Creativity. The design is a marriage of new and old that accentuates the building’s original structure, maximizes natural light, and harmoniously connects shared spaces to energize its Kansas City Ballet community and serve as a celebration of the power of dance.
40. The Bloch Galleries | Kansas City, MO
BNIM’s design of The Bloch Galleries at the Nelson-Atkins Museum of Art focuses on enhancing the audience experience in visiting the Museum’s Impressionist and Post-Impressionist art collection. The galleries witnessed a high influx of visitors during opening weekend and continues to contribute to the art community’s impact in Kansas City.
41. 10th and Wyandotte Parking Garage | Kansas City, MO
BNIM envisioned the innovative and artful possibilities that a parking structure can achieve in the 10th and Wyandotte Parking Garage project. Transcending traditional garage construction, the design embraces community art within the garage while providing safe, structured parking for 300 people near their work and homes.
42. Patient-Centered Care Learning Center (PCCLC) | University of Missouri – Columbia | Columbia, MO
BNIM was intentional in the focus on patient-centered care for the design approach of the MU School of Medicine PCCLC. Featuring an array of academic spaces, amenities, programs, and services, the new facility increases the School of Medicine’s enrollment capacity by 33 percent, helping to address the nationwide shortage of physicians .
THEME 7
Redesigning Design for Global Resiliency
In the midst of climate change, population growth, and rapid urbanization, we understand that our approach to design, now more than ever, holds an essential role in addressing these global issues and shaping the future impact of our industry. Redesigning design is a concept that has emerged as a guiding force in BNIM’s work as we recognize opportunities for positive transformation through design and seek out practices and guidelines that will ensure sustaining, resilient, and equitable communities.
LEFT TO RIGHT OR TOP TO BOTTOM – CLICK ON THE ICONS OR THE LINKS BELOW TO LEARN MORE
43. Asilong Christian High School | West Pokot, Kenya
Rooted in community, the design for Asilong Christian High School has been a cause for positive transformation within its county. The project aims to address essential needs by providing clean water access, renewable energy solutions, and an academic environment that embodies opportunities for learning and community.
44. Palomar Community College Maintenance + Operations Complex | San Marcos, CA
Transcending the traditional design approach for similar facilities, the Maintenance and Operations Complex at Palomar Community College is a new net-zero facility that serves as a campus gateway and incorporates a “long life-loose fit” design. The facility features sustainable strategies that optimize natural ventilation, lower building energy consumption, and harvest rainwater and daylight.
45. Omega Center for Sustainable Living | Rhinebeck, NY
As the world’s first building to achieve both Living Building and LEED Platinum certification, the Omega Center for Sustainable Living serves an instrumental purpose in the wastewater filtration and management for the Omega Institute campus and surrounding area. The high-performance building also serves as an ecological classroom and laboratory.
46. Eden Hall Campus Masterplan Plan | Chatham University | Gibsonia, PA
Eden Hall Campus at Chatham University is a model for sustainable living and learning for the surrounding region. The plan proposes a collection of high-performance green buildings and restored natural environments designed to host academic programs in environmental research and development while providing an immersive learning experience to educate students on sustainable and restorative practices.
47. Edmonton City Centre Airport | Edmonton, AB
The transformative and restorative masterplan for Edmonton City Centre Airport provided a path towards future vitality for the city of Edmonton. The design concept focuses on restoring and reconnecting Edmonton with its natural ecosystems and establishing new avenues in the sustainable scope of urban living.
48. Odum School of Ecology | University of Georgia | Athens, GA
The Odum School of Ecology sets a benchmark as the world’s most sustainable academic lab facility. Encompassing a number of sustainable strategies, such as zero waste, green roofs, living walls, a water treatment system, and natural ventilation, Odum School of Ecology demonstrates the mindset of a future sustainable vision and society.
49. 1640 Baltimore | Kansas City, MO
As an exploration in design for the workplace of the future, 1640 Baltimore, which was termed “Building Positive” due to its direct reflection of BNIM’s core purpose, was designed to demonstrate the 4-in-1 application of the Living Building Challenge, WELL Building Standard, LEED v. 4.0 Platinum and Sustainable Site v2 Platinum to create an urban, mixed-use office that connects built form, nature, and community.
