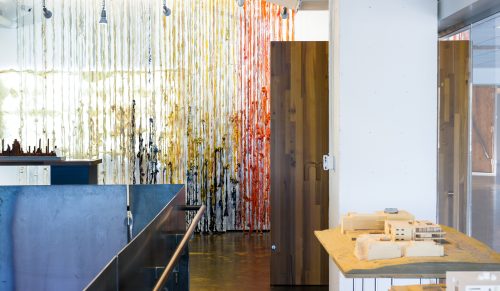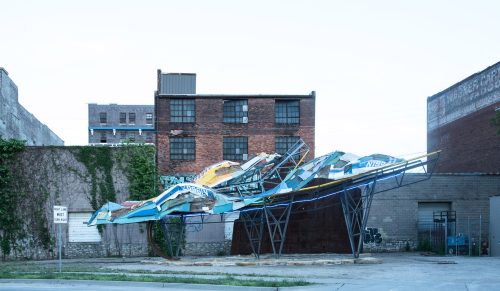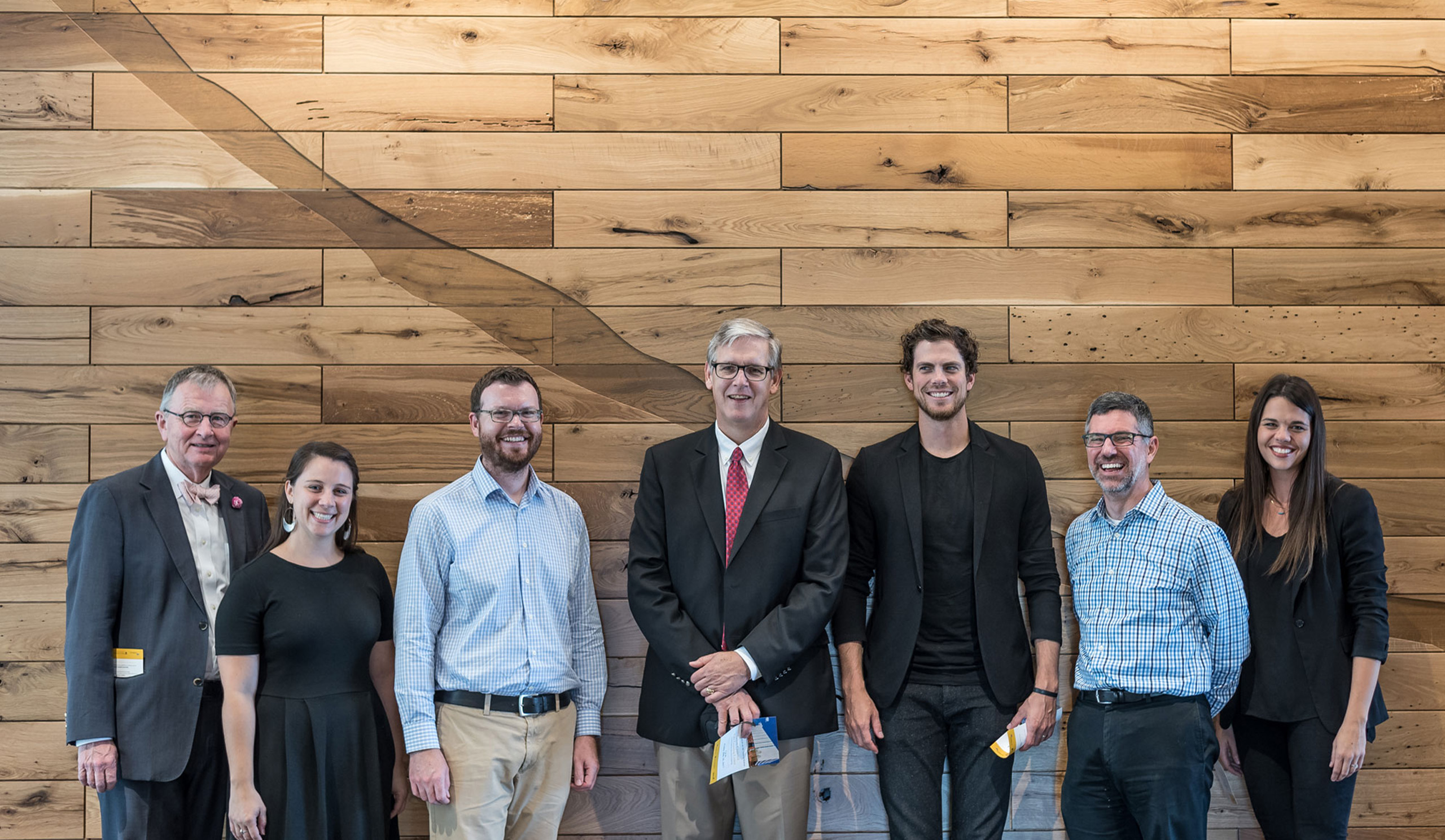
Storytelling through Design: University of Missouri School of Medicine Reflects Mission, History, and Culture
The University of Missouri (MU) School of Medicine is a unique institution in the field of medical education. Its focus on Patient-Centered Care recognizes the need for much more than the typical clinical diagnosis and treatment of a patient. Rather, the humanity, care, and compassion that can be realized between doctor and patient can make the treatment of patients more personable and more effective. The recently completed Patient-Centered Care Learning Center, the MU’s new addition to its School of Medicine designed by BNIM, was designed to promote the concept of Patient-Centered care. When hired in late 2013, BNIM knew right away that integrating concepts of Patient-Centered Care into the building design was essential. What was also quickly learned was how passionate the students, faculty, and administration were about Missouri: its history, heritage, and culture. Along with the Patient-Centered Care focus, the need to express Missouri’s rich history became primary design concepts for the building.
Three distinct design features emerged as an opportunity to tell a good story about Missouri and the School of Medicine’s focus on Patient-Centered Care; where materials, history, stakeholders, and architecture all merged to create beautiful results.
1) Integrated graphics and photography at entrances to Problem Based Learning (PBL) classrooms
At a design workshop in 2015, we posed a question to students, faculty, and community stakeholders about how we could best convey concepts of Patient-Centered Care. What we heard was ‘it’s the people, the patients that we’ll care for. That is why we chose medicine’. What emerged was the idea of including the people, literally, in the building design. At each of the 32 PBL classroom entries, what better way to remind the students of their future patients than to show them along with their background and stories every time they enter their classroom? What soon followed was a connection with the Missouri Photo Workshop, a program run by the MU Journalism School, where each year students photograph and record stories from a small Missouri town. The program has run for over 40 years and has an incredible collection of photography and stories of countless Missourians; of their triumphs and tragedies, celebrations and struggles. Thirty two of these stories are told at the entrances to the classrooms. The images, printed on a frosted film, also give privacy to the students as they work in their classrooms.
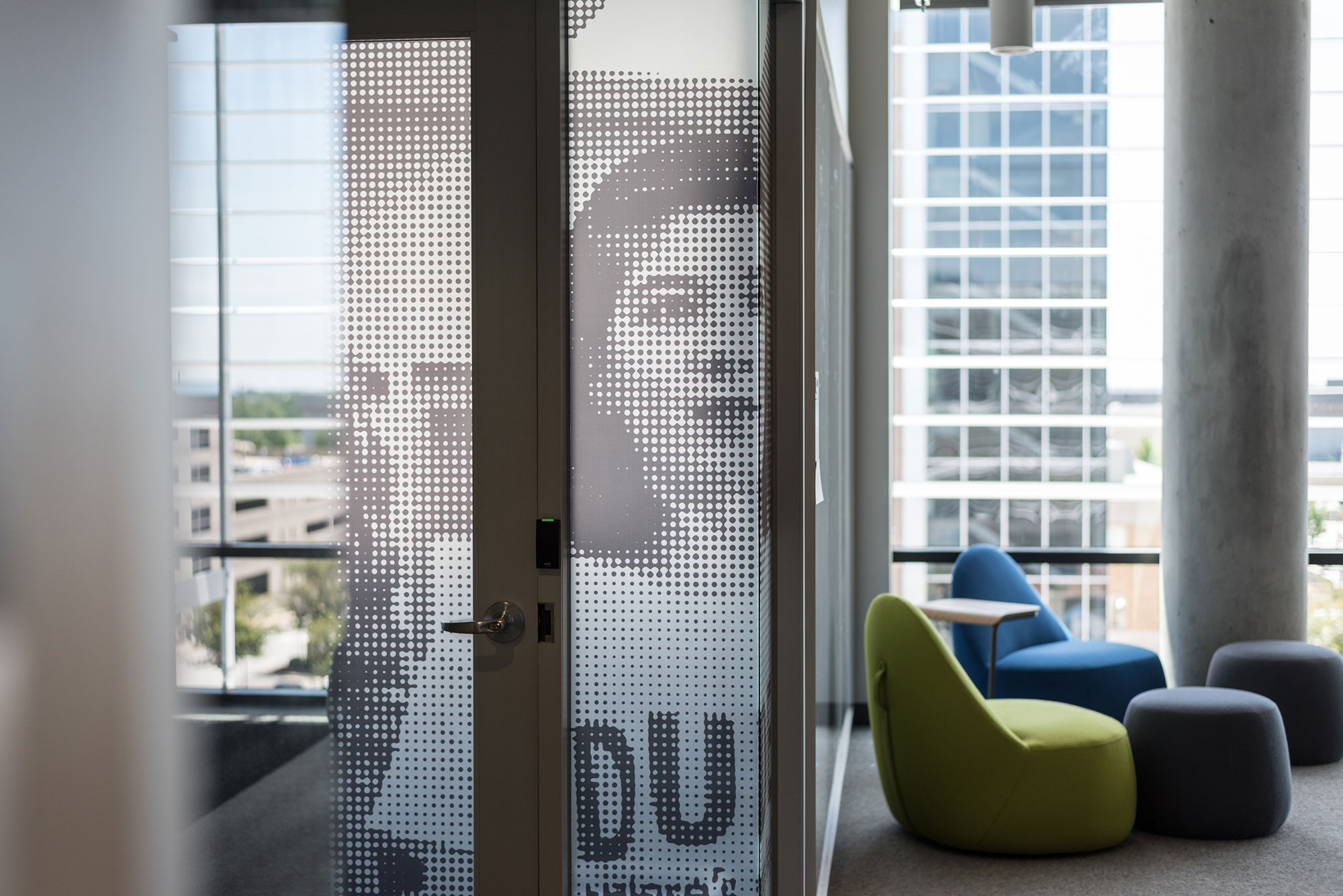
HUMANITY IS EMPHASIZED WITH IMAGES OF MISSOURIANS OVERLAID ON THE GLASS ENTRANCE TO EACH CLASSROOM, EACH WITH AN INDIVIDUAL STORY.
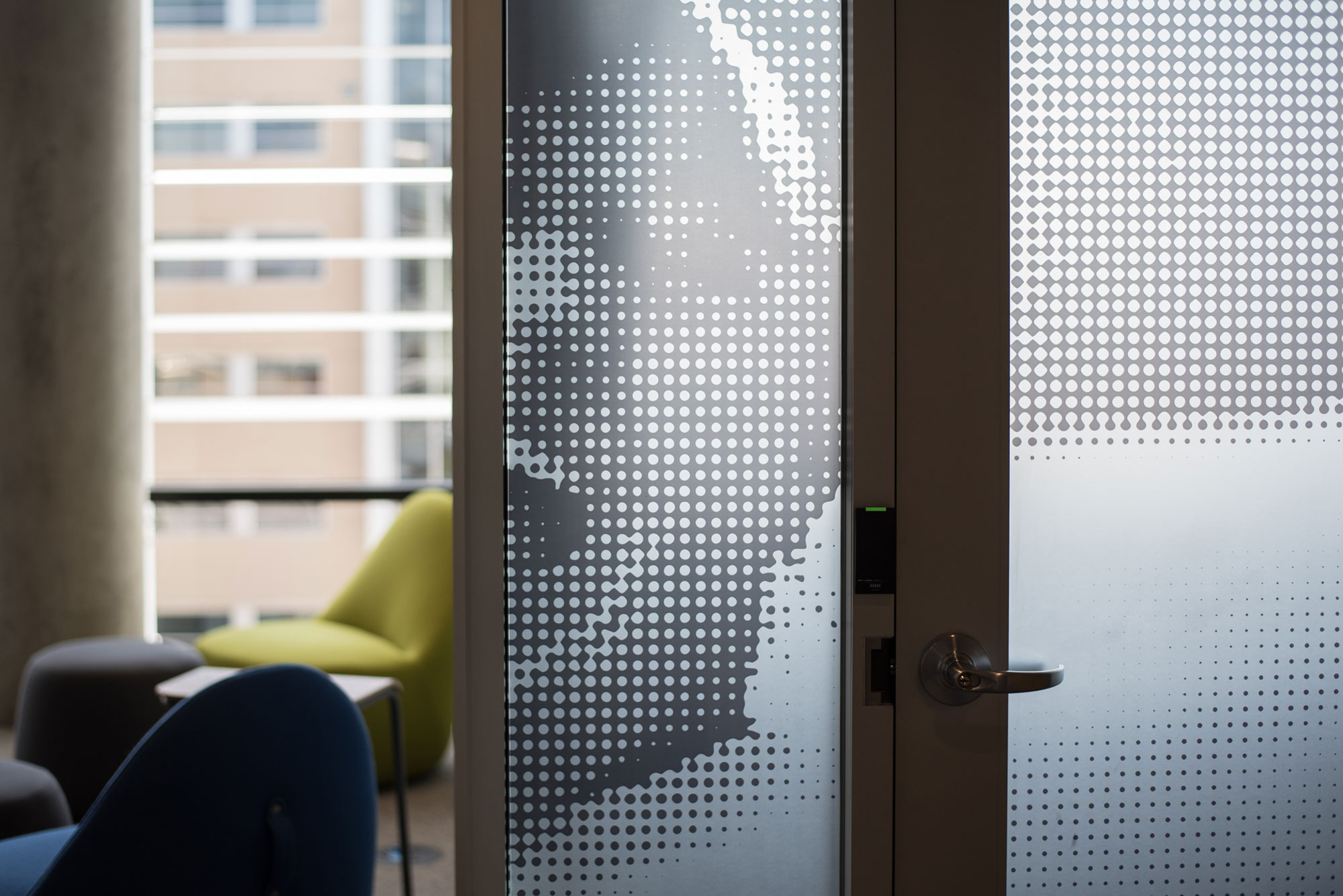
THIS COLLABORATION WITH THE SCHOOL OF JOURNALISM INCORPORATED WORKS OF STUDENT PHOTOJOURNALISTS FROM THE MISSOURI PHOTO WORKSHOP.
2) Reclaimed wood at elevator lobbies
As the interior design of the building progressed in late 2014, the need to include a feature element at each of the six elevator lobbies became clear. Thinking that some warmer wood elements could meet that need, BNIM contacted brokers who collect and market reclaimed construction materials. We were able to identify and procure wood products that were salvaged exclusively within Missouri: walnut from Knox City, hickory from Palmyra, pine from Hannibal, and on. After consideration of how the wood could be detailed, we proposed to the Medical School that Missouri rivers be incorporated into the wood walls. Representing rivers from a variety of regions within Missouri, the rivers were carved into the wood with a computer-controlled router, and carefully pieced together like a jigsaw puzzle. What resulted are six beautiful, artistic feature walls that express Missouri’s close connection with its waterways, and tell a story about how and where the wood was salvaged.
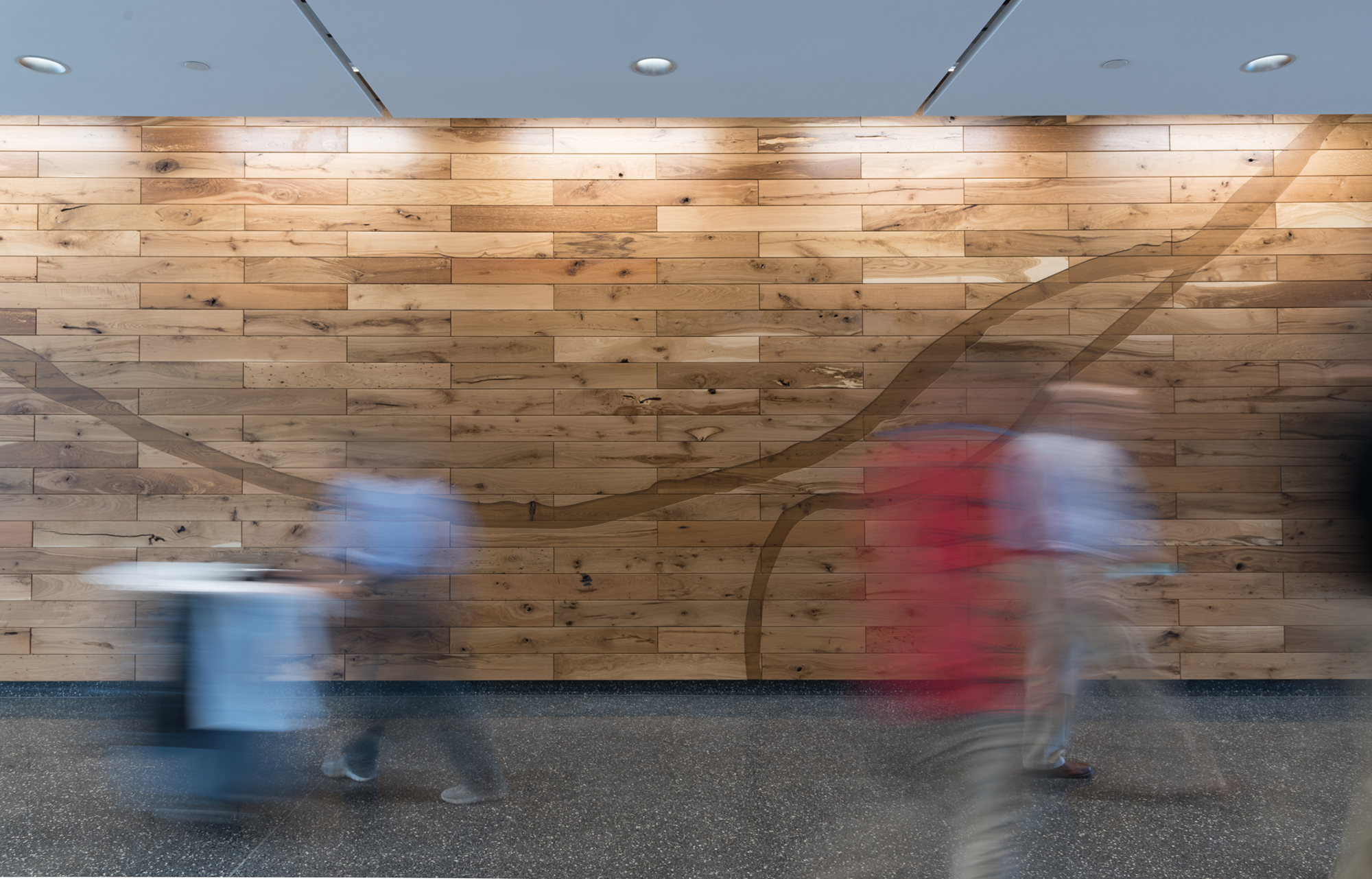
THE SIX ELEVATOR LOBBIES FEATURE RECLAIMED MISSOURI WOOD CARVED WITH UNIQUE RIVER TOPOGRAPHIES, A VISUAL PARALLEL BETWEEN RIVERS AND HUMAN CARDIOVASCULAR SYSTEMS.
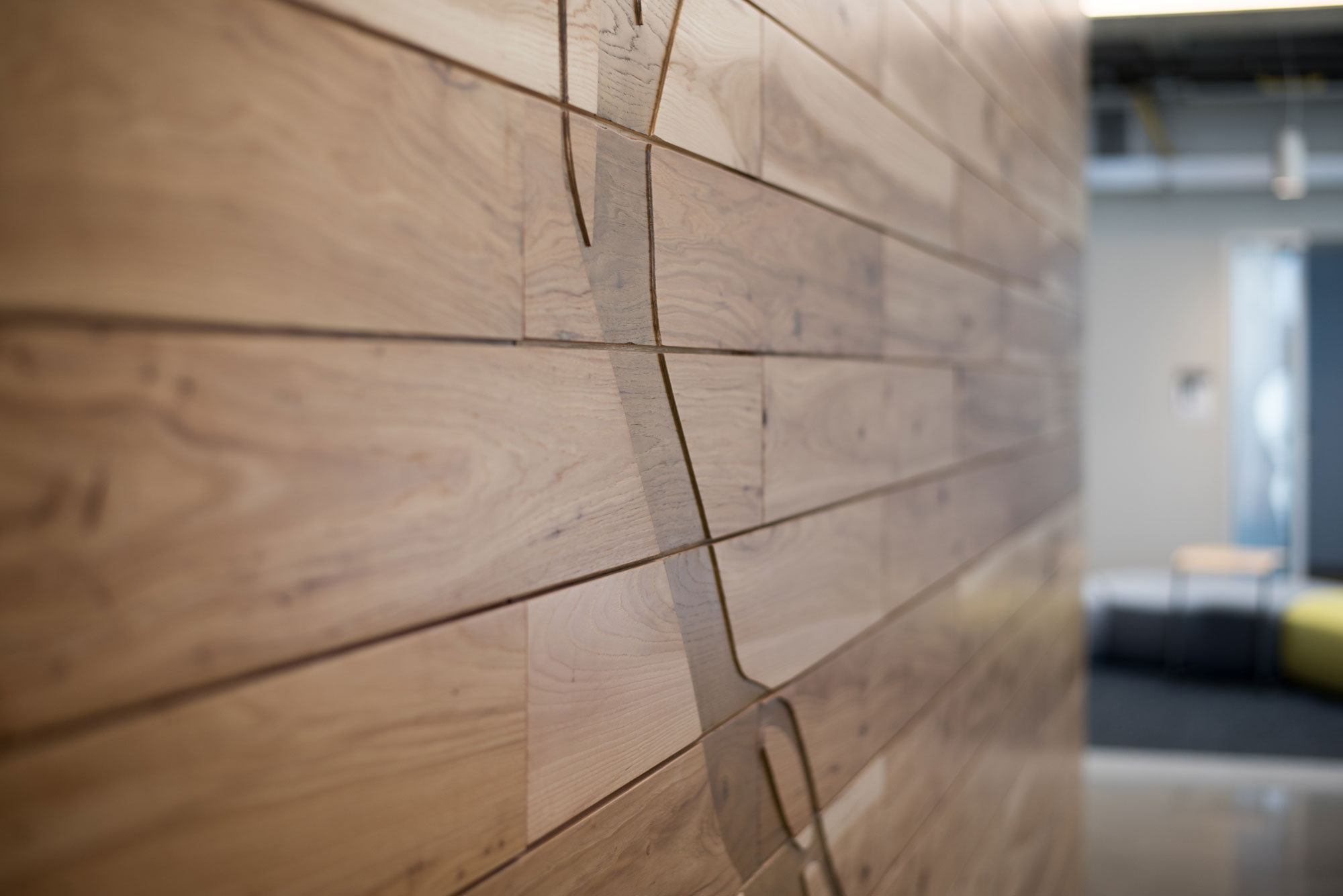
DETAIL OF THE PATTERN CARVED INTO THE WOOD WALLS IN THE ELEVATOR LOBBY.
3) Reclaimed marble at front entry steps
As you enter the main entrance of the building, you are greeted by a large stone staircase. The stone, while perhaps not looking familiar, has deep roots in Missouri. Originally quarried in Carthage, Missouri the stone, known as Carthage Marble, was originally cut from the ground in the late 1920s. The stone you see on the steps was originally installed in the Kansas City Power and Light headquarters building in 1932. It remained there until the building was renovated in 2014. Recognizing that this stone would be a great addition to the project, BNIM worked with the contractor to save enough of the stone for the stairs. The stone, between its quarrying, original installation, salvaging, and re-installation, was all performed by the SAME company, Carthage Stoneworks. The stone has never left a radius of 150 miles from where it was originally quarried almost 80 years ago.
Examples like these are what makes it rewarding to be an architect. When the design team, client, stakeholders, and builders all work together to deliver a building that tells a story of its roots, expresses the passion of its occupants, and delights visitors in a thoughtful and beautiful manner, then we have all accomplished something truly meaningful.
Posted to Medium.
