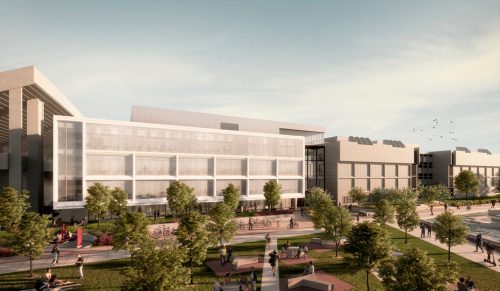Spotlight
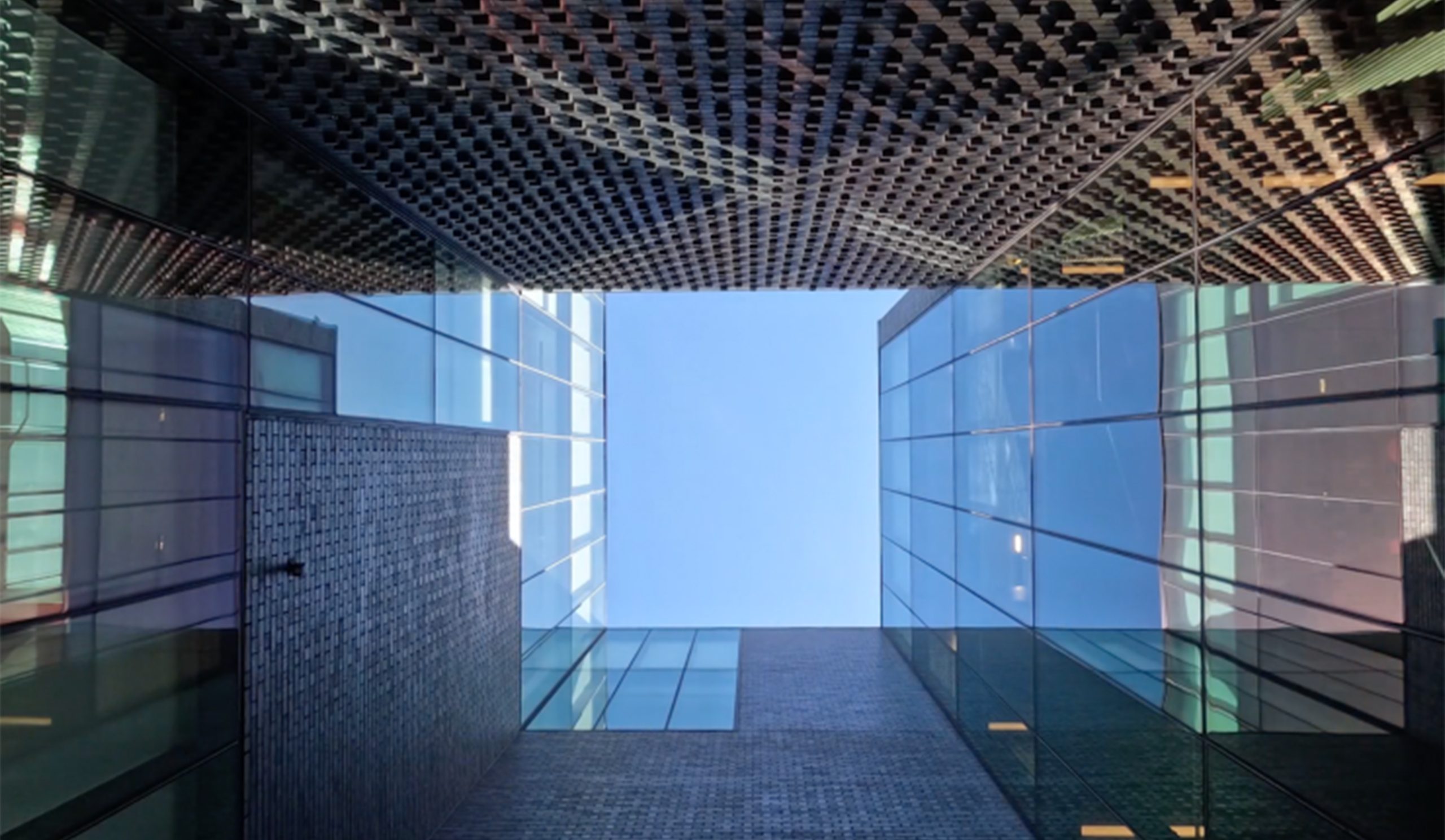
Rectilinear Solid, Interconnected Voids: The University of Iowa Stanley Museum of Art
Over the course of its opening weekend in August, an estimated 4,000 visitors explored the University of Iowa Stanley Museum of Art’s inaugural exhibition, Homecoming, and many more enjoyed opening celebration activities and art in Gibson Square Park. The Stanley Museum of Art restores a dedicated art museum presence to the University of Iowa campus community for the first time in 14 years following flooding of the Iowa River. This new cultural arts facility, designed as a rectilinear form with a series of dynamic interconnected voids, provides a respectful, protective home for the museum’s renowned collections while creating a welcoming place for the campus community and the exploration, discussion, and study of art.
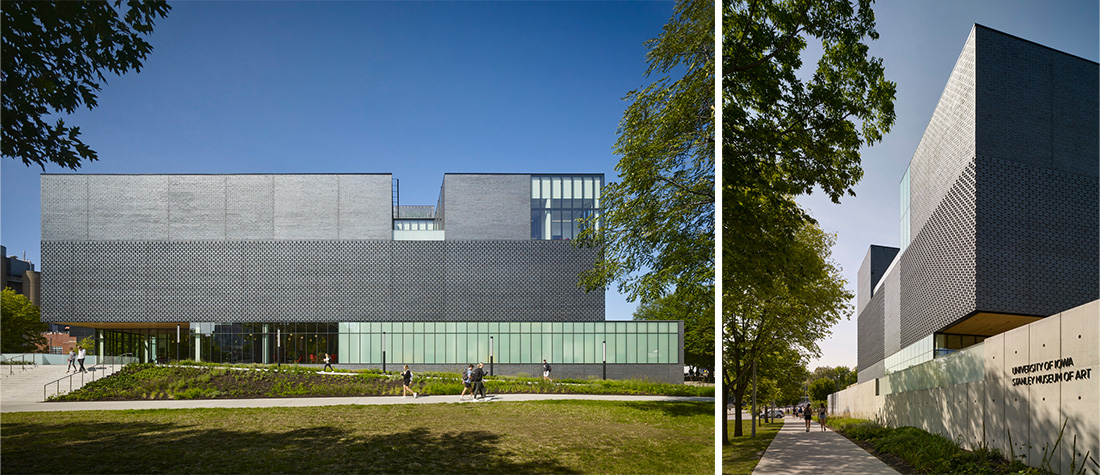
PHOTOS BY NICK MERRICK
BNIM recently collaborated with photographer Nick Merrick and videographers from Spirit of Space to help share the design story and experience of the new Stanley Museum of Art, featuring the building’s lobby, lightwell, galleries, teaching studios, and other design elements.
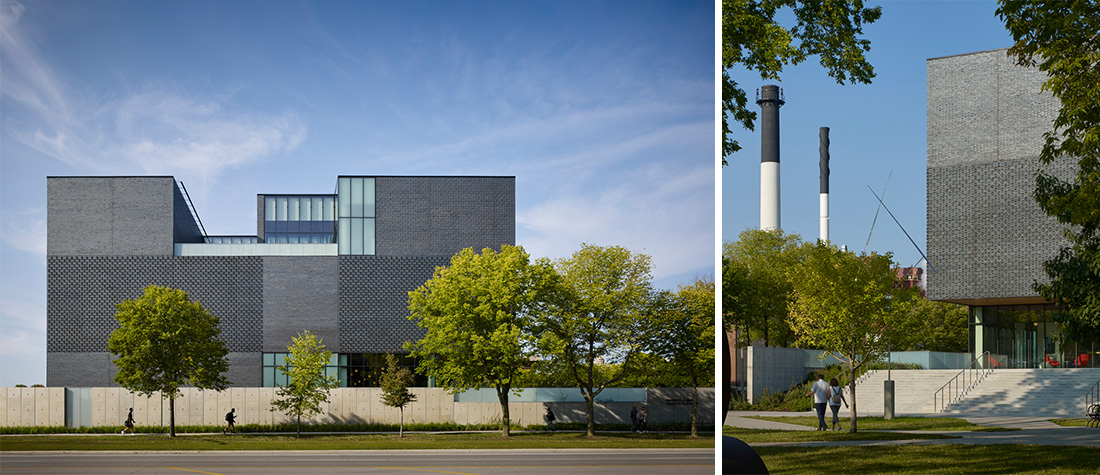
PHOTOS BY NICK MERRICK
Exterior + Site
The Stanley Museum of Art’s dynamic dark, warm brick exterior seeks to complement the masonry characteristics of neighboring structures and convey the timelessness and stability of the collection housed within. The kinetic façade is transformed by the daily and seasonal changes in sunlight and weather, creating oscillating levels of reflection and shadow. The museum is immersed in campus activity, located adjacent to Gibson Square Park and nearby the College of Education and College of Engineering. The Craig and Nancy Willis Entry Plaza serves as an inviting front door for the facility. The entrance is envisioned as a place for community theatre and University of Iowa dance and music performances, student gathering, or outdoor classes, allowing artistic expression to extend from within the walls of the Museum to become a central component of the campus experience. Furthermore, the site planning configuration provides for a common site entrance, accessible drop off, and bus parking for the Stanley Museum of Art and Main Library.
Given the history of flooding that took place 14 years ago, it was also essential to address any concerns of potential future flooding. At the new site, the first level of the new Stanley Museum of Art and all building systems are elevated above grade and the 500-year flood level. The building is also designed to maintain its temperature and humidity band necessary for the conservation environment for a minimum of 72 hours in a flooding event.
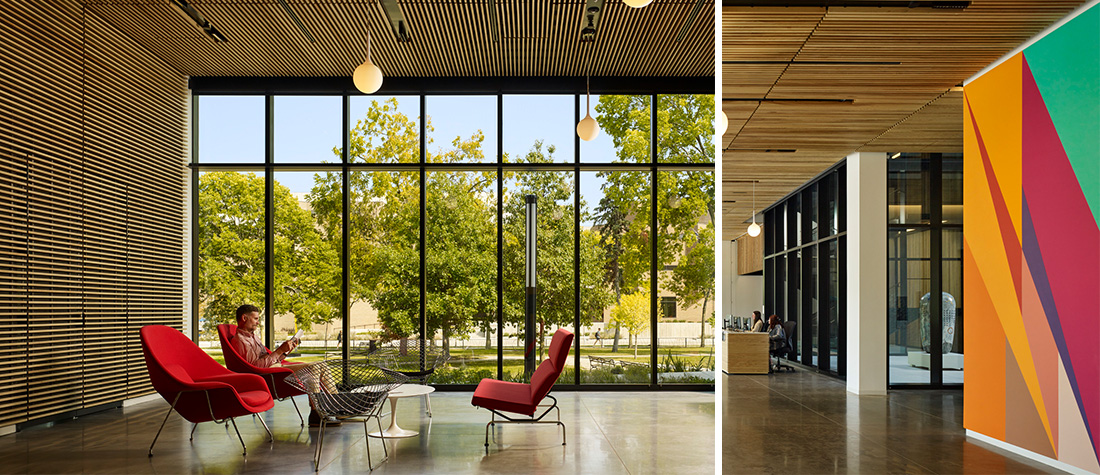
PHOTOS BY NICK MERRICK
Connections + Interior
The glass façade of the Museum’s main floor brings the outside in, establishing transparency and connection to the surrounding campus community. This is important to the lobby’s function as a display space, a performance and event space, and campus gathering space focused on student and visitor experience. Rotating displays of work by contemporary artists are featured in the main lobby throughout the year, beginning with the current installation entitled Surrounding by Philadelphia-based abstract painter and professor at Temple University, Odili Donald Odita.
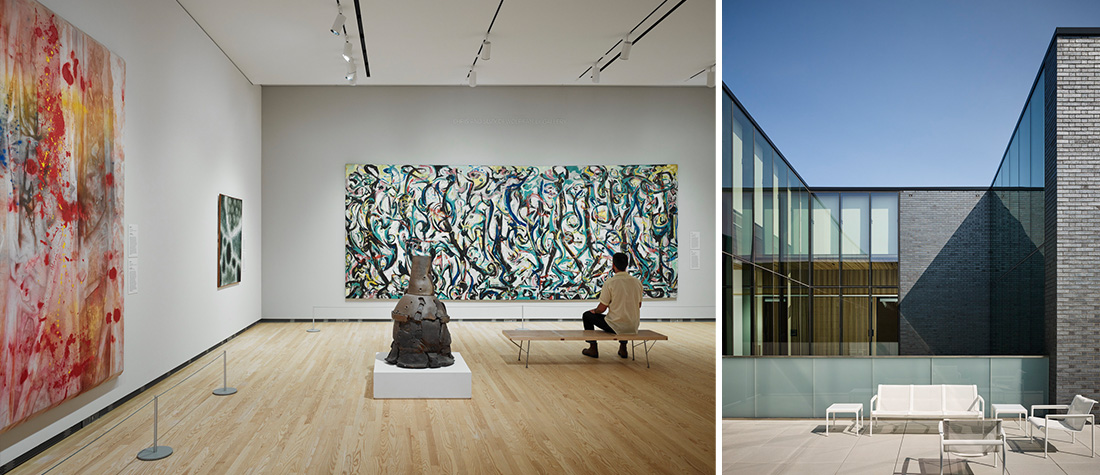 PHOTOS BY NICK MERRICK
PHOTOS BY NICK MERRICK
In addition to the entry lobby, a series of welcoming art galleries, outdoor terraces, and a sculpture courtyard help create a vibrant and supportive museum experience. Galleries are designed with flexibility, allowing the Stanley Museum of Art to tailor the size of each space to suit the needs of the collections and traveling exhibitions as well as to support faculty and student curation. Public spaces throughout the museum are specifically designed to encourage and support study, research, and discussion of the collections. A visual classroom provides a secure means to study works up-close, and a visible storage room also allows for dense display of collections in storage.
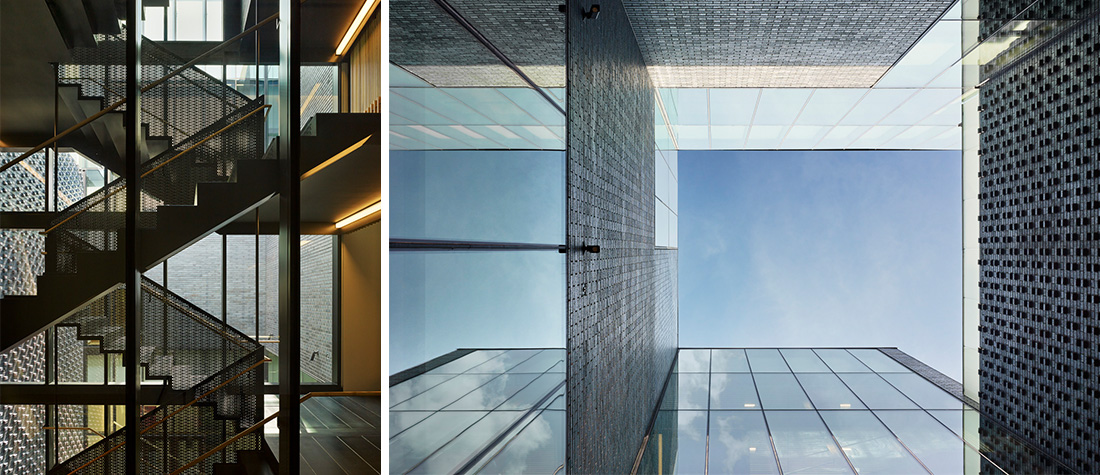
PHOTOS BY NICK MERRICK
Lightwell
The Stanley Museum of Art is designed as a rectilinear solid interrupted by interconnected voids. The building’s form meets the display, conservation, and storage needs of the Stanley Museum of Art’s renowned collections while also creating an inviting visitor experience through intentional connections to nature and daylight. A light well serves as a connector between the museum’s three levels, providing an intuitive pathway and wayfinding throughout the museum and enhancing the visitor experience.

