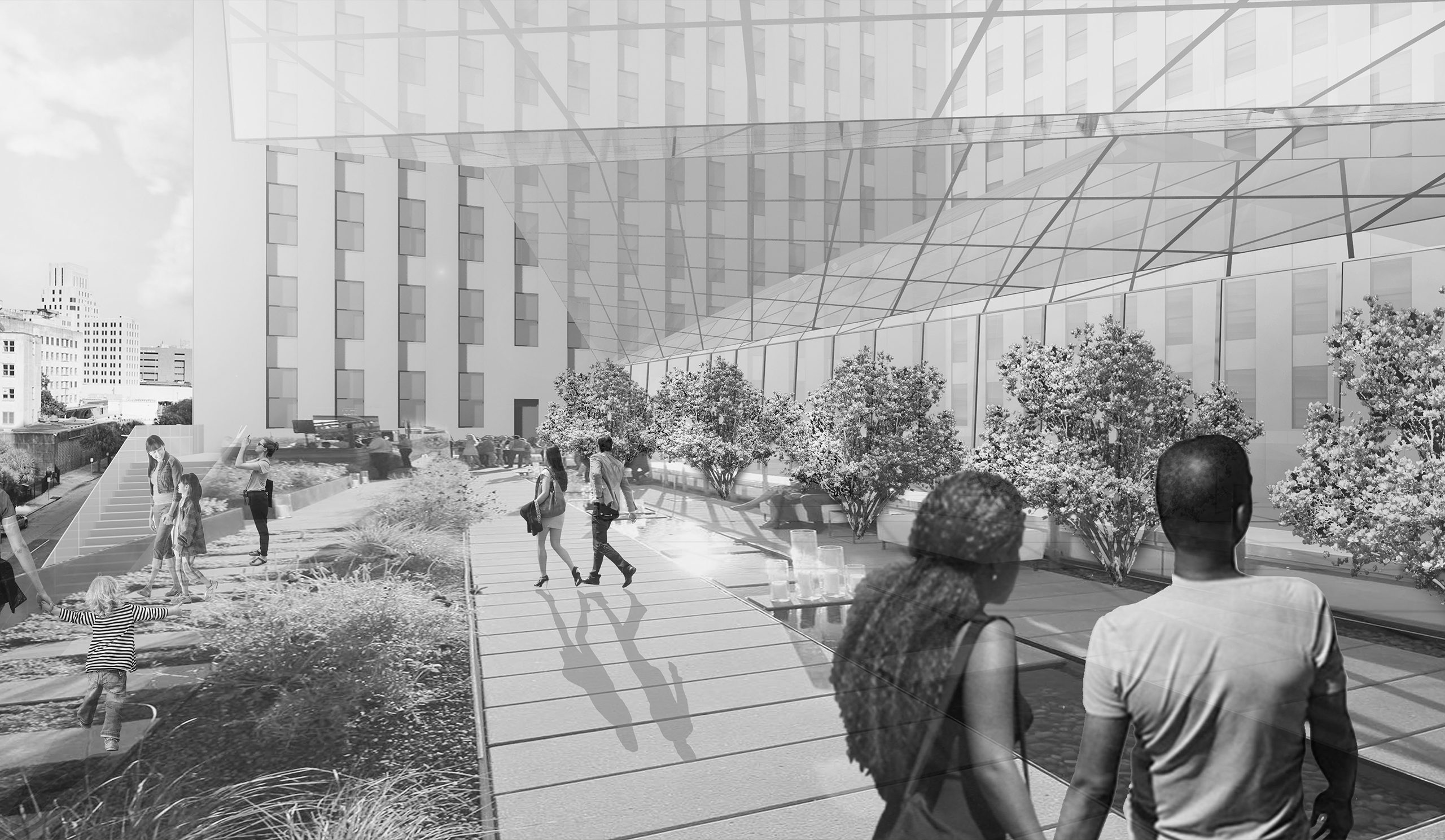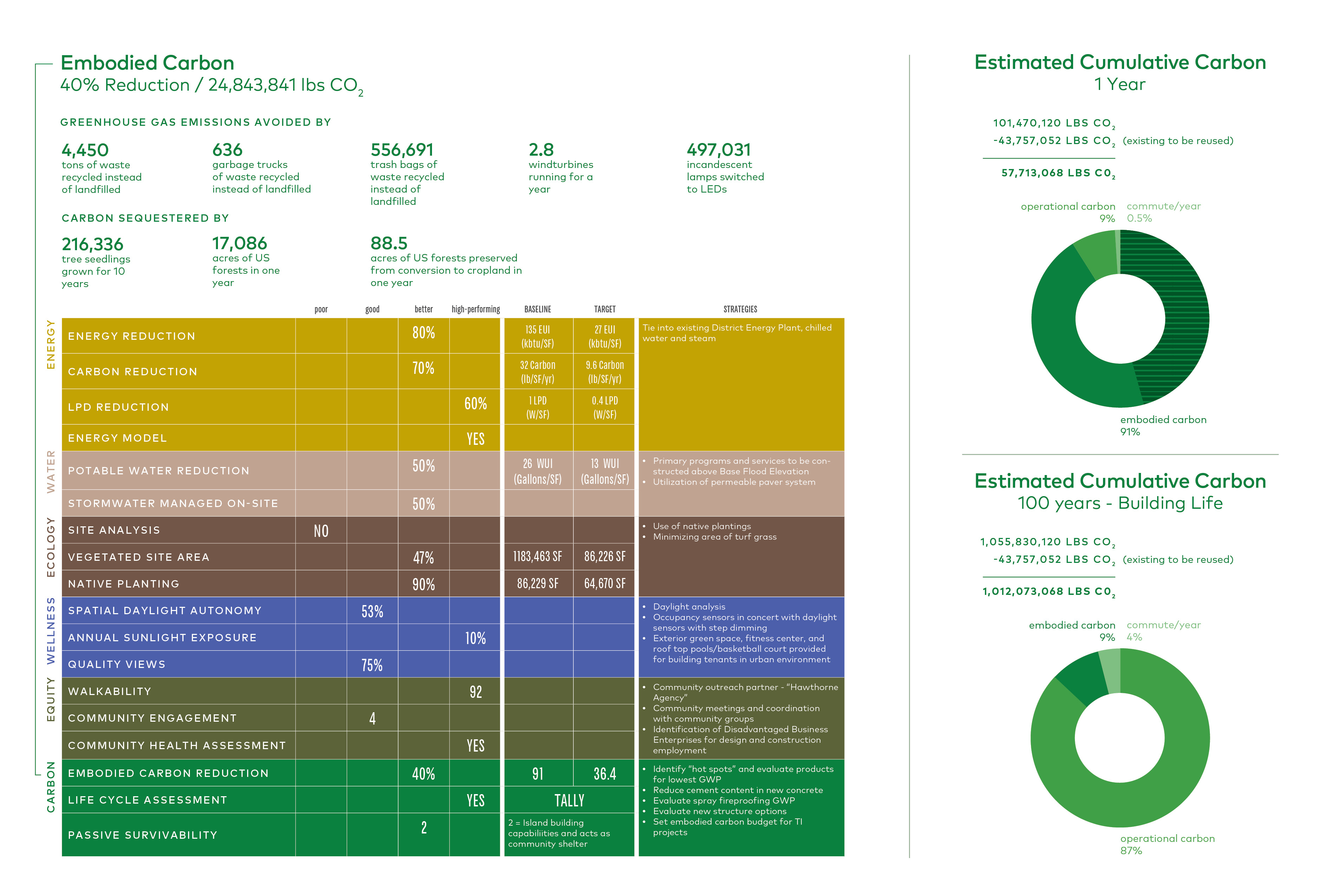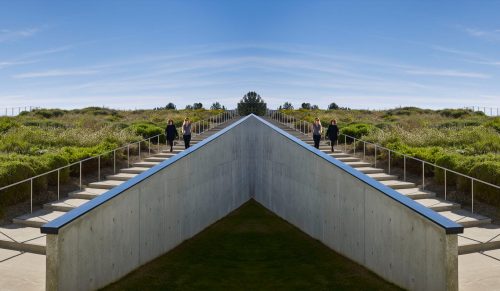Spotlight

Measuring Charity Hospital
In 1938, the art-deco style Charity Hospital was constructed to expand the public healthcare resources available to the City of New Orleans. Charity was a teaching hospital that stood as a beacon of hope for many in the community. Following Hurricane Katrina, the one-million square foot building was shuttered and still stands vacant today, leaving an emptiness in what was once a bustling area of the City.
The adaptive reuse of the former Charity Hospital will include a common thread of lifelong learning that dates to its beginnings. The building’s history as a sacred space within the community will be honored by providing a welcoming space for all. Tulane University will serve as the anchor tenant, in addition to a high school, early childhood learning center, multi-family housing, retail, and multiple scales of public gathering space, both interior and exterior to the structure.
Currently in the design development phase, the project team has been utilizing BNIM’s Action Plan Framework to set high level goals on multiple aspects of the building. While it is still undetermined if the project will seek certification, this process helped the team to identify challenging goals to achieve and focus on early in the process. These goals include, but are not limited to, setting rough order of magnitude quantities for embodied carbon budgets, predicted energy use, and water use by utilizing the COTE top 10 super spreadsheet. Each of these data points are actively being sharpened and right sized as the design continues to be refined.
Being an adaptive reuse project, embodied carbon has been at the forefront of many conversations with the project team and client regarding design. The team is currently working on an evaluation using Tally to determine the breakdown of the embodied carbon and the “hot spots” to better understand how we can achieve our target of 40% reduction in the embodied carbon of new construction materials. One specific study was regarding the new cementitious fireproofing that will need to be applied to the existing structure. The team analyzed four different strategies in addition to three different material types, ultimately finding the lowest contributing solution.
Given the project history and location, storm water capture has also been a priority to drive several high-performance project goals. The new building program and primary services will be located above flood elevation to increase the building’s resilience in the event of a flood. In addition, the design team has targeted to capture 50% + of the rain fall in a 24 hour-2 year event. The captured water will provide irrigation for the vegetation on site.
 Regarding energy use, the project will be tying into an adjacent district energy plant. The existing utility will be providing chilled water and steam for the building. This will reduce the amount of equipment needed on site in addition to improving the efficiency of the energy plant itself. The current plant has excess capacity within its production, so by looping in the new Charity program, there is strong potential to increase the efficiency of both the Charity building and the energy plant.
Regarding energy use, the project will be tying into an adjacent district energy plant. The existing utility will be providing chilled water and steam for the building. This will reduce the amount of equipment needed on site in addition to improving the efficiency of the energy plant itself. The current plant has excess capacity within its production, so by looping in the new Charity program, there is strong potential to increase the efficiency of both the Charity building and the energy plant.

