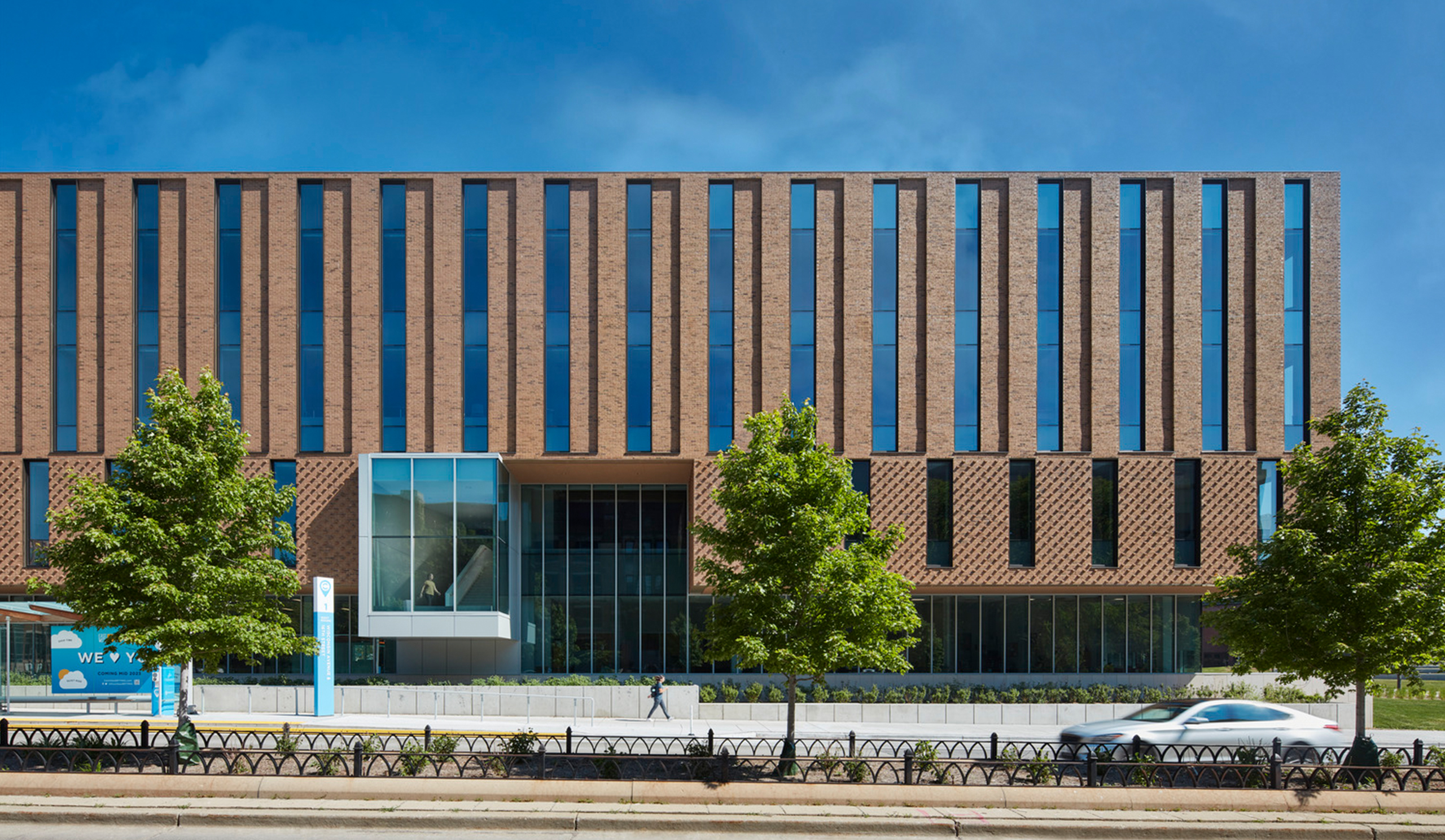
Marquette University’s New Home for Business and Innovation – Dr E.J. and Margaret O’Brien Hall
Marquette University welcomed students for the first Fall semester at Dr. E.J. and Margaret O’Brien Hall after celebrating the building’s grand opening in early 2023. During the course of this year, the new state-of the art home for the College of Business Administration programs, the Graduate School of Management, and Leadership programs has engaged students and faculty within the College of Business and across campus, becoming a popular destination for the Marquette community. O’Brien Hall has also hosted visiting industry partners and mentors from Milwaukee and the surrounding region, creating opportunities for students to learn from and connect with their future business community.
BNIM and Workshop Architects collaborated with the College of Business Administration and Marquette University stakeholders to envision the new College of Business building as a west gateway to campus. The $60 million project is the largest fully donor-funded construction project in Marquette’s history, an important milestone for the university that reflects the dedication of the College’s community in bringing O’Brien Hall to campus.
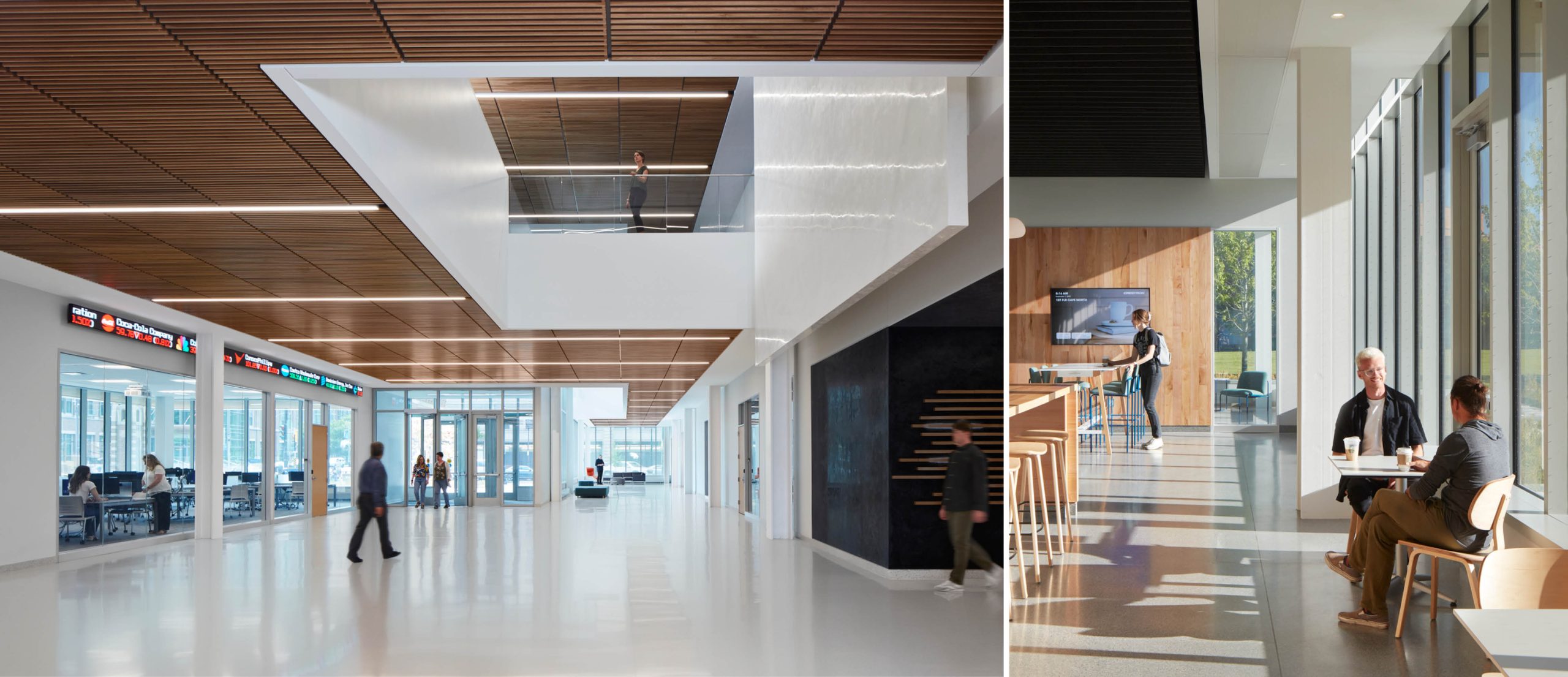
State-of-the-Art Spaces for Learning and Collaboration
Creating a meaningful first impression and connection to the campus, O’Brien Hall welcomes building users and visitors into a daylight-filled central lobby and atrium space. The main floor of the building includes a series of active learning classrooms, a flexible event space, the student and business career support center, study spaces, a state-of-the-art applied investment management lab, and a new café.
A multi-use event space, with the ability to flex in size and function as needed, provides the College with the ability to host educational and professional events, guest speakers, and industry partners. An innovative lab and pitch space prepares students for real-world business scenarios by simulating interviews, pitches, and presentations to faculty and industry partners.
Additional specialized spaces to support business education include an executive education suite that serves the Graduate School of Management, executive education programming, and department chairs; an 82-seat tiered classroom; a behavioral lab classroom; and dedicated collaboration classrooms to bring students together from across programs for excellence in interdisciplinary business courses and events.
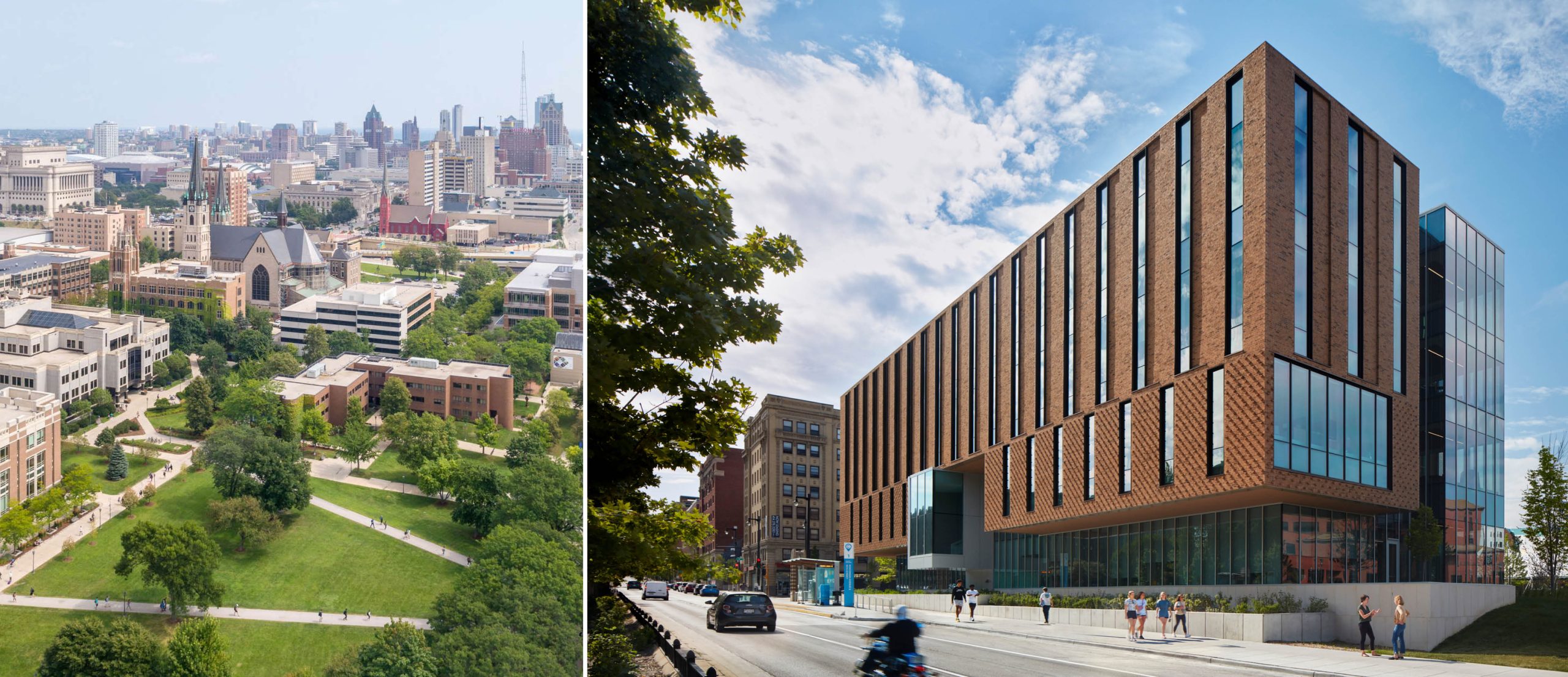
Convener of Business and Community within an Urban Campus Context
Located at a heavily traveled corner of campus, O’Brien Hall embodies its role as a good neighbor within its Milwaukee community, becoming a convener of business and community. The design began with an understanding of the broader framework for this area of campus and how this facility would contribute to its existing campus context and surrounding urban fabric. Interfacing with the Milwaukee community, O’Brien Hall is thoughtfully sited to enhance this corner of campus by establishing a positive community-facing presence at the corner of 16th and Wisconsin. The building’s transparency, organization, and inviting spaces encourage meaningful interactions and collaboration among its multi-disciplined building users.
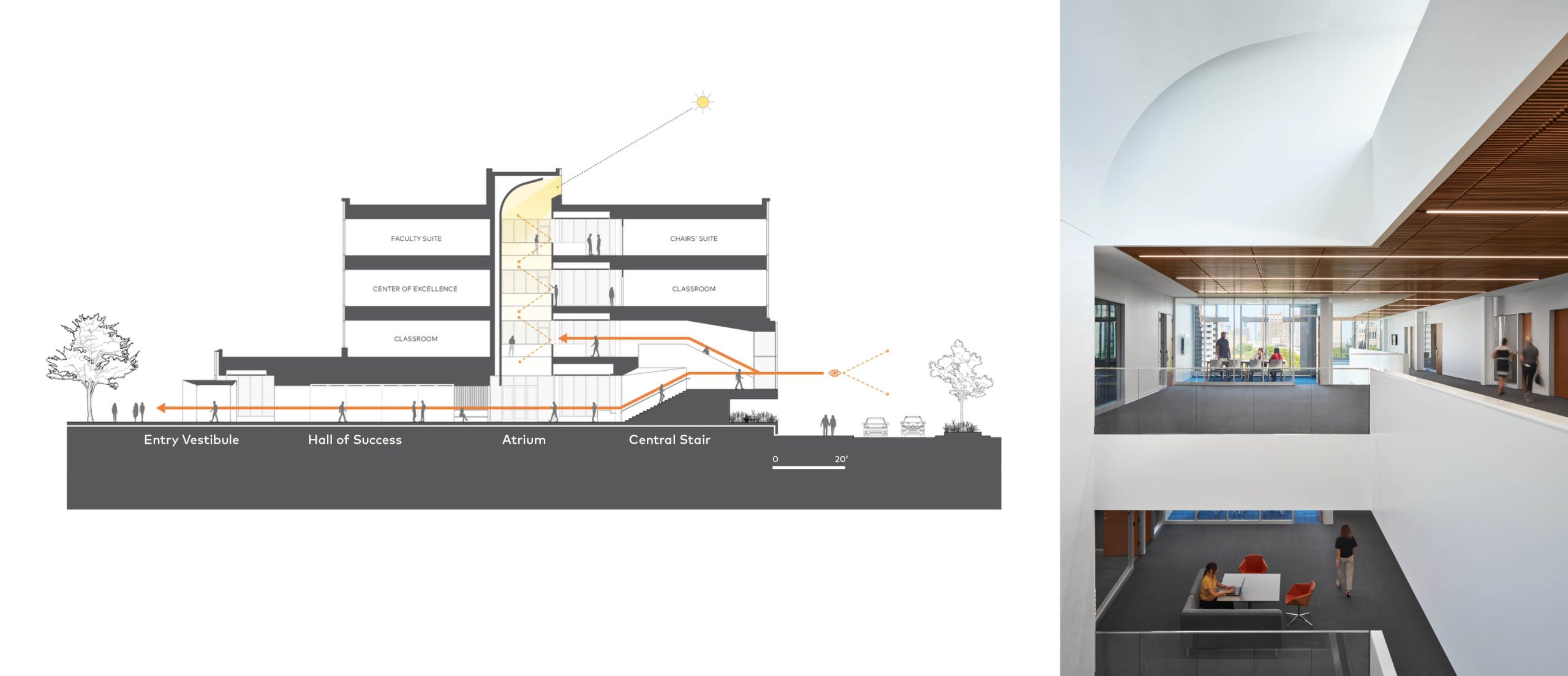
Generous Daylighting + Connections to Nature
The open atrium space at the heart of building energizes building occupants, encourages engagement and social gathering, and enables clear wayfinding and sense of place from the moment visitors enter the building. As a convening space for students, faculty, and local business leaders and mentors, the atrium is immersed in activity. The space is intentionally extroverted and transparent with expansive views of campus and the city beyond.
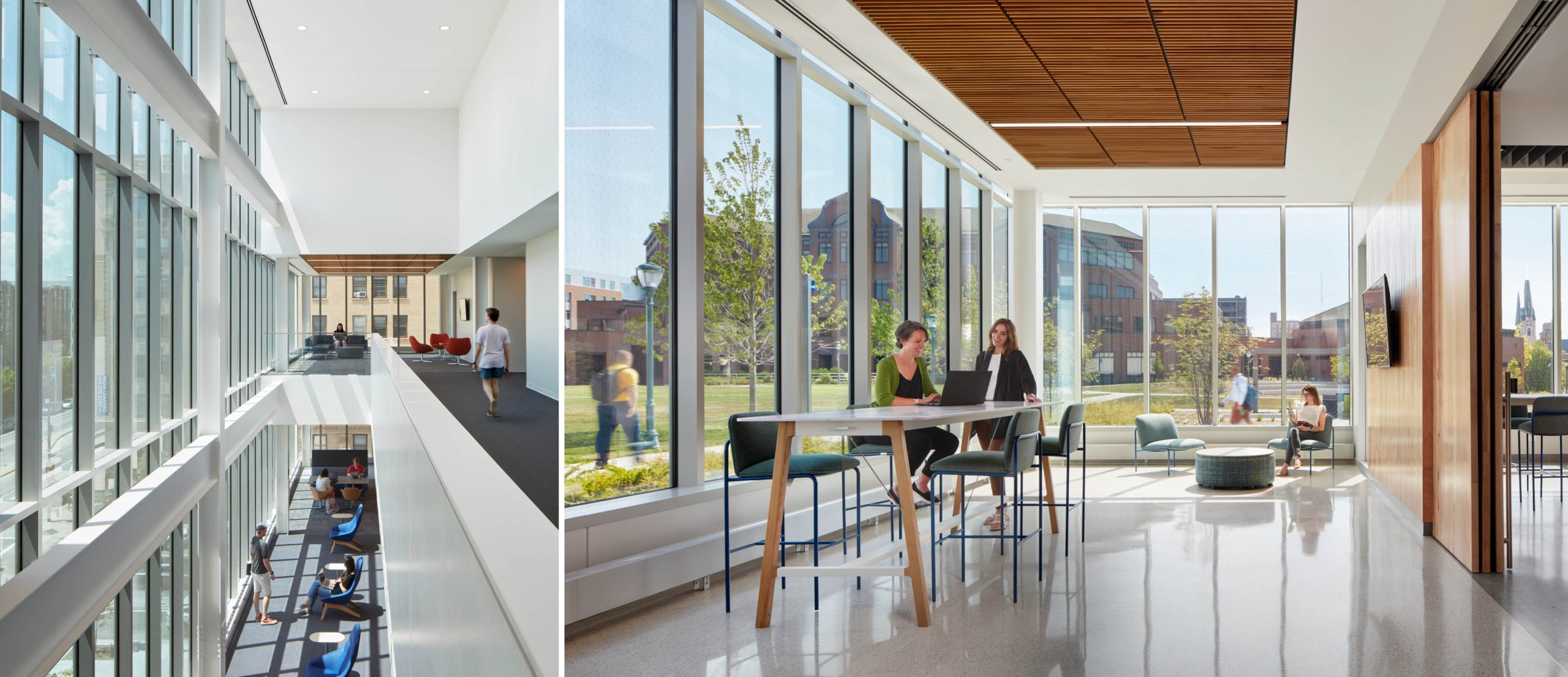
The design team conducted daylight analysis to demonstrate the optimized benefits from natural daylight on building user experiences. Strategies implemented for glazing design, performance, and frit design ensure quality daylight is achieved while reducing harmful glare. Generous natural daylight reaches every regularly occupied part of the building, creating an inviting and supportive environment to elevate human well-being.
Inclusive and Equitable Experiences
The design for the building centered on creating human-purposed, healthy, inspiring, inclusive. and equitable spaces for all building users. These strategies include enhanced orientation and navigation, spatial access, and places of rest throughout the building; a diversity of spaces and balance of program distribution to meet the unique needs of students and faculty; improved daylight quality, visual clarity, and reduction of sensory noise; and accessibility to technology and inclusive pathways to support equitable experiences for all building users.
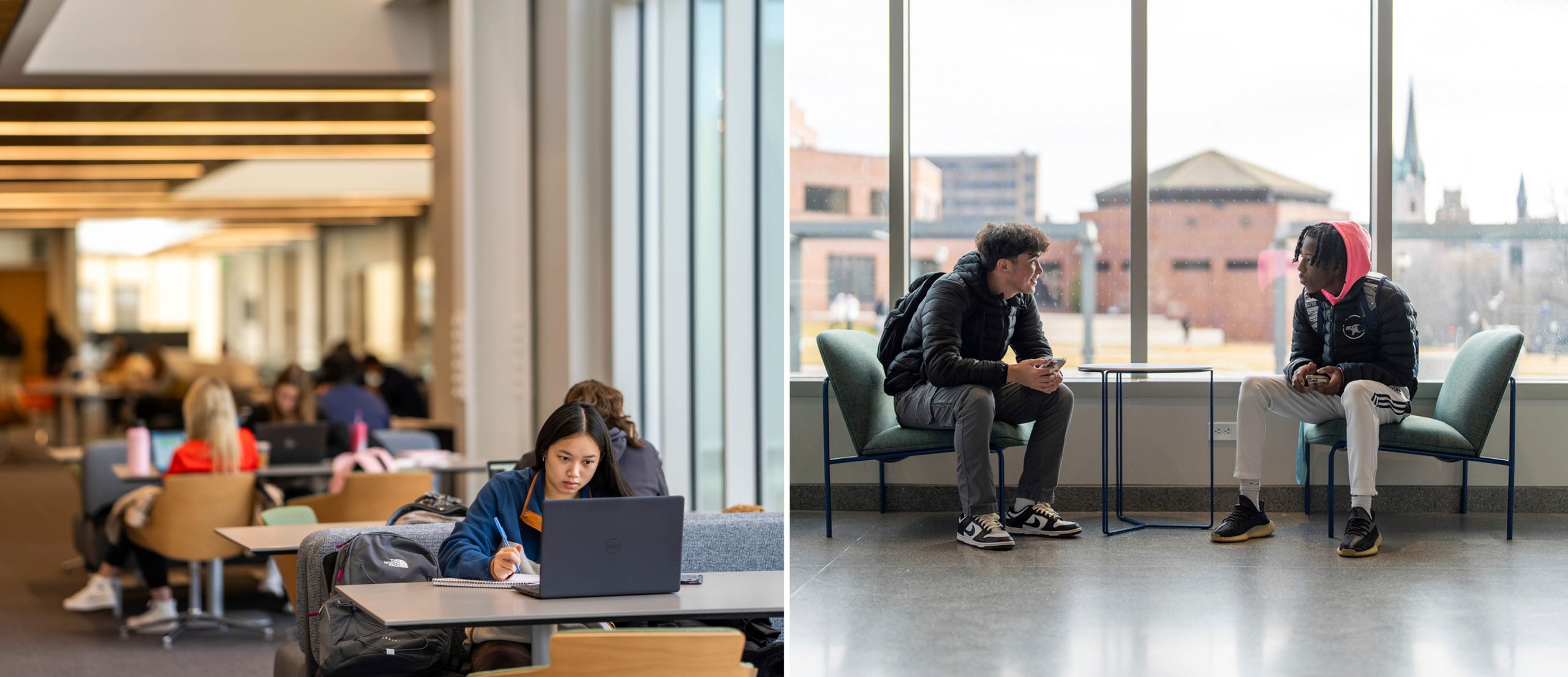
IMAGES COURTESY OF MARQUETTE UNIVERSITY
Flexibility + Functionality for the Future
In working with academic institutions across the country, we understand that the nature of education is continually evolving. Each semester brings expanding curriculum, new areas of specialization and study, and different learning styles. Designing for this kind of learning embraces flexibility and creates academic spaces that are designed to not only accommodate change but to encourage innovation. We work with our higher education partners to create facilities are healthy and safe, well-equipped, of the highest quality, and as fully utilized as possible.
The design team approached this project with the intent that it would be equipped for changing programmatic requirements and future generations of students for years to come within the College of Business Administration and Marquette’s larger campus ecosystem.
The idea of “long life, loose fit” means that we are creating spaces that will remain relevant far into the future. It is a recognition that the life of a building or a place is dynamic not static and that the ability to address future, unanticipated needs is something that can be designed. We do this by creating a strong, resilient, and flexible framework to help facilitate change.
BNIM worked with the entire integrated team for O’Brien Hall to create a spectrum of flexible and versatile spaces for business and innovation that allow for adaptability and change over time throughout the entire building. These spaces can flex and bend, are inclusive and welcoming, and contribute to a campus space where students feel connected and a strong sense of belonging.
At the opening dedication for O’Brien Hall, Marquette University President Dr. Michael R. Lovell described the impact of this transformational project, “What I love most about this building is how student-centric it is. The energy is second to none. It really has become a building not just for the business students on campus. It’s inviting to everyone. Between the natural light and the way it’s designed to allow those informal conversations and projects, [O’Brien Hall] is really outstanding.”
The building is a recent recipient of a 2023 Honor Award for Design Excellence from AIA Wisconsin and was presented as a case study at the 2023 SCUP North Central Conference in St. Louis, showcasing the ways in which relationship building between people, disciplines, space types, and contexts can achieve human-purposed, inclusive outcomes.
PROJECT PHOTOGRAPHY © KENDALL MCCAUGHTERTY, 2023

