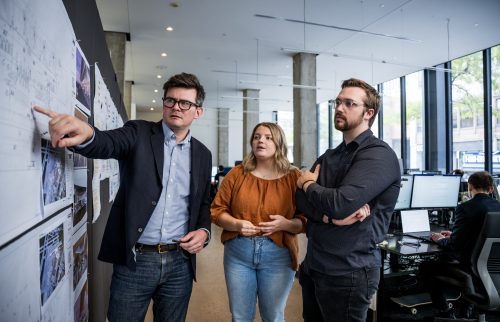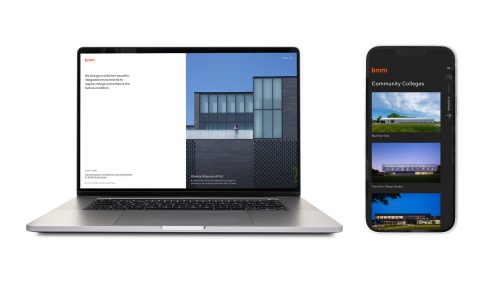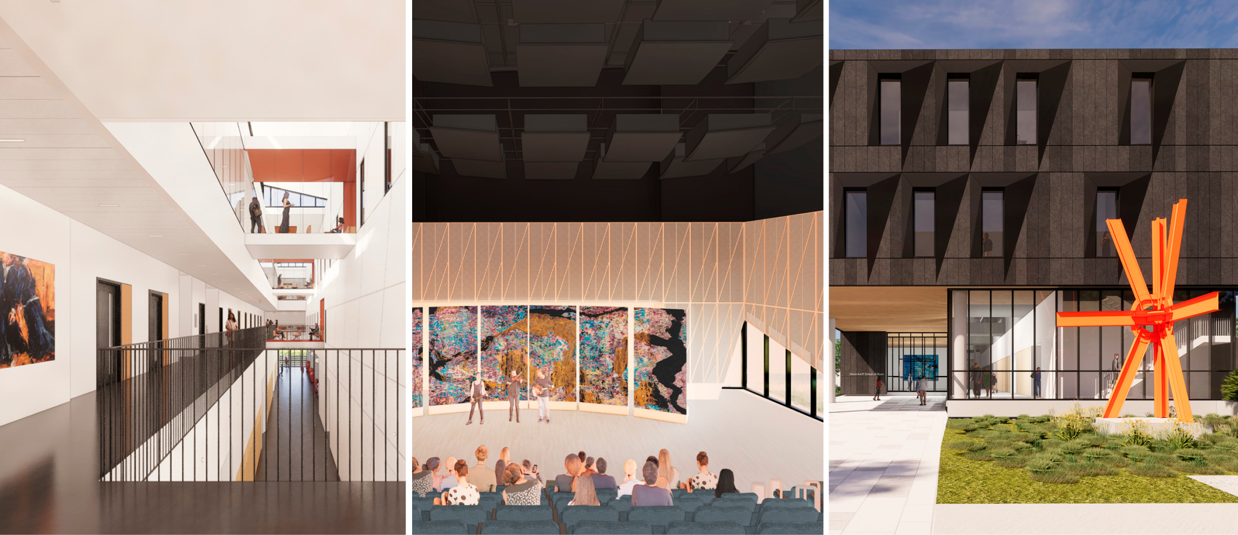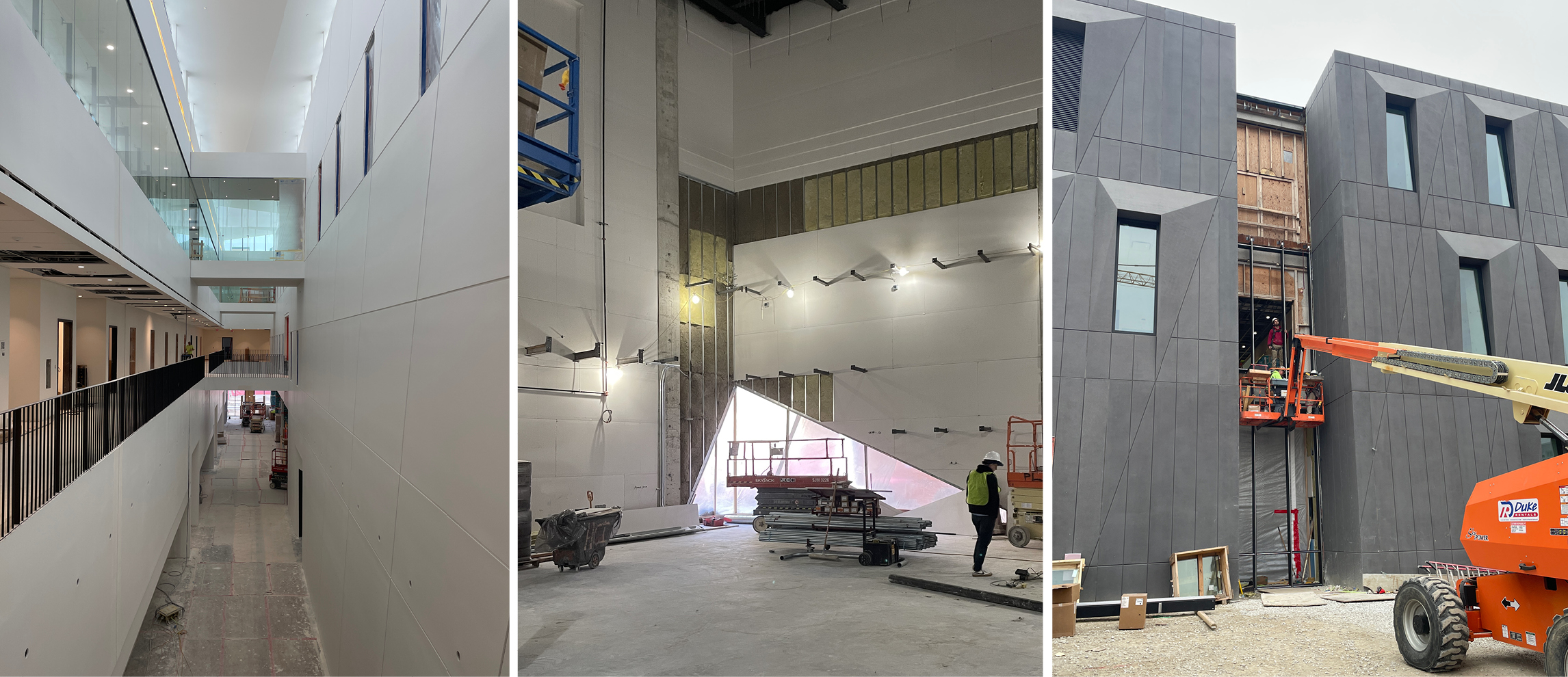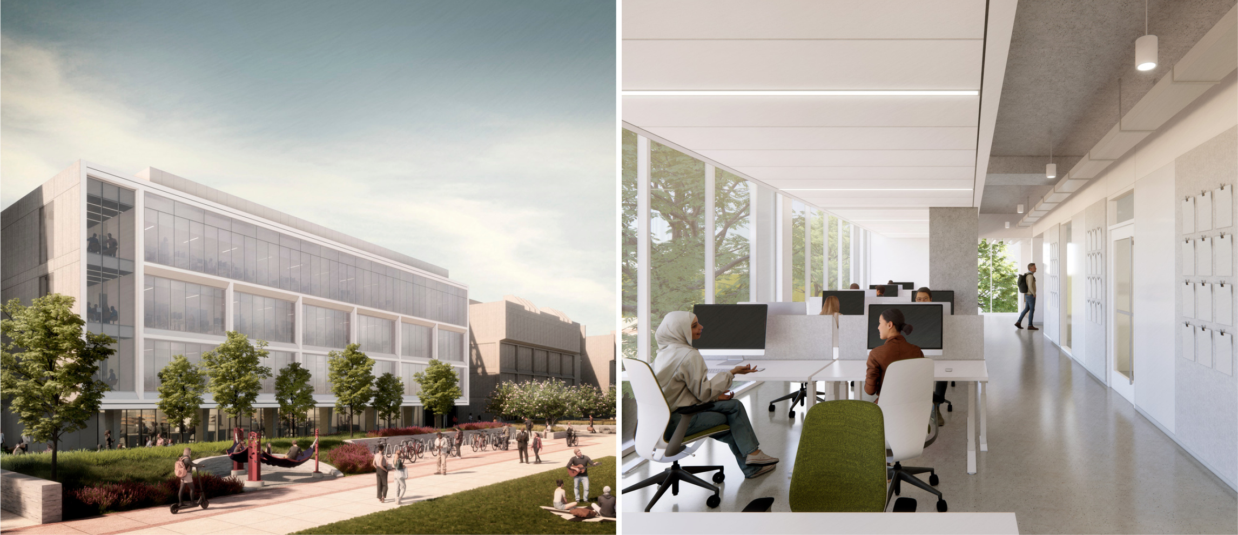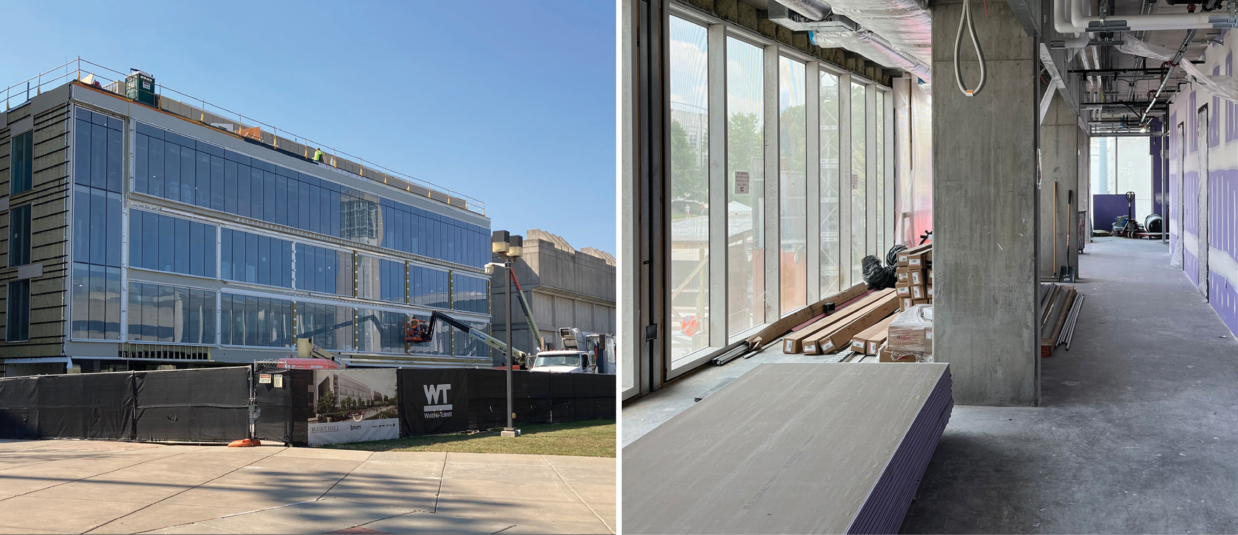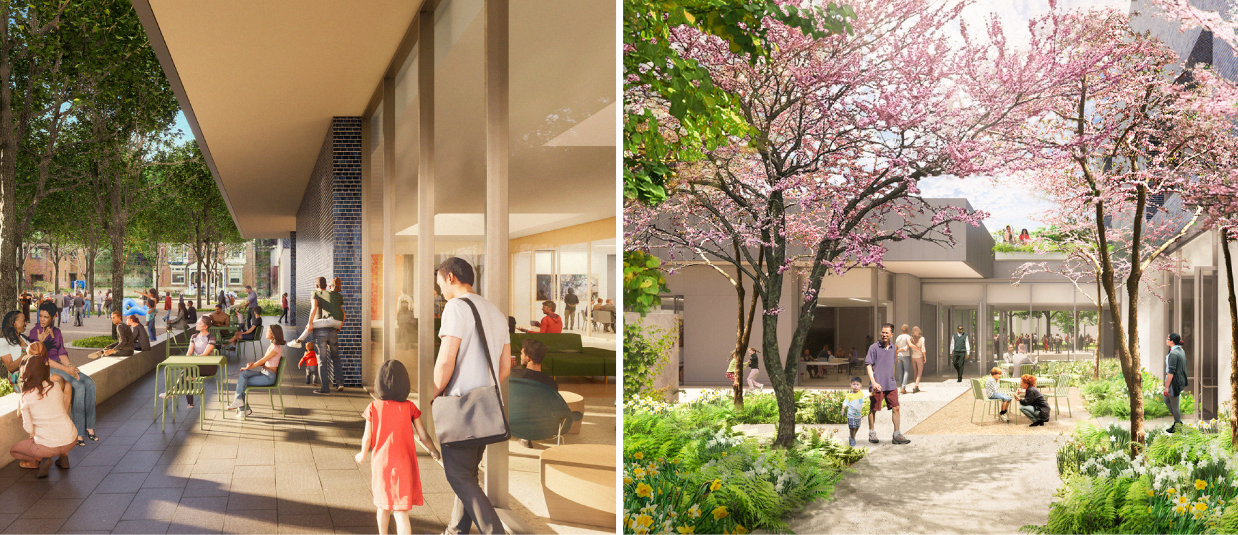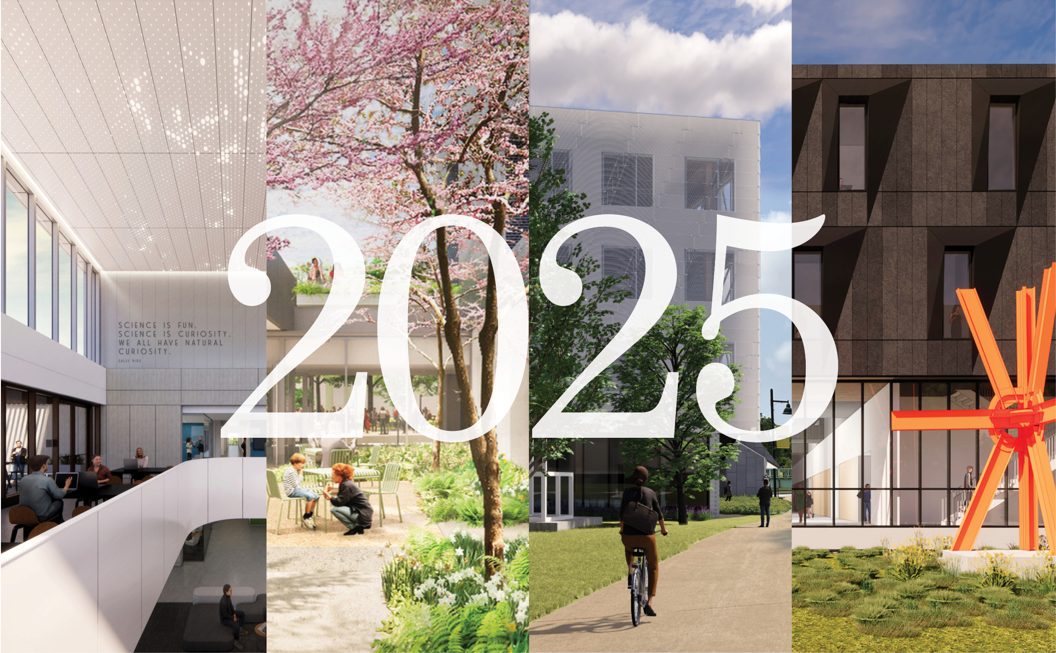
Looking Ahead: BNIM’s Projects in 2025
BNIM looks forward to a new year of project groundbreakings, design and construction progress, and opening celebrations in 2025. We are excited to highlight progress from several of our ongoing projects that will provide our clients and their communities with welcoming, resilient, and vibrant spaces to support their work, from spaces for the performing and visual arts to the computer and natural sciences. Stay tuned as we share more about these projects and others throughout the year:
University of Nebraska-Lincoln Glenn Korff School of Music
Lincoln, NE | 103,000 SF | Under Construction, Completion in 2025
The new Glenn Korff School of Music will be a premiere creative center for music and dance excellence, redefining what it means to be a collaborative, inclusive, and healthy environment for performing arts education.
Set on a prominent corner on the University of Nebraska-Lincoln (UNL) campus, the Glenn Korff School ofMusic acts as a welcoming threshold to its urban campus and home for the Hixson-Lied College of Fine and Performing Arts. Emphasizing sustainable design strategies, most importantly human health and wellness, the complex performing arts program is organized around multi-purpose light wells that provide daylight, views, and orientation.
The new building will feature acoustically isolated rehearsal and practice rooms, a cutting-edge recording studio, music library, faculty studios, student lounges, and space for a future café. The facility’s iconic 190-seat performance hall will be a creative tool for expanding interdisciplinary and multimedia performances by leveraging physical and electronic adjustable acoustics and state-of-the-art performance technology. Creating meaningful connections with the surrounding city, campus, and students’ experiences, the Glenn Korff School of Music embodies and leverages creativity in action.
Missouri State University Blunt Hall Addition and Renovation
Springfield, MO | 239,714 SF | Under Construction, Phase 1 Completion in 2025
The Blunt Hall Addition and Renovation will transform a 1970s significant brutalist structure on Missouri State University (MSU)’s campus into a diverse research and teaching hub that will bring previously dispersed departments for the College of Natural and Applied Sciences (CNAS) back home to Blunt Hall and serve as an exemplar of natural sciences research facilities for the region.
The Addition and Renovation will reset the stage for research on MSU’s campus, addressing the needs of various departments within the CNAS through flexible teaching and research laboratories that can adapt to future research methods and student commons space that encourage students to gather, study, and collaborate. Key design strategies for Blunt Hall include a focus on introducing daylight into regularly occupied spaces, greatly improving ADA accessibility and equity of the existing building, establishing connections to nature, and incorporating native plantings that integrate research from the College’s GGP program and Aquatic Ecology pedagogy to demonstrate the four unique ecosystems found in the region.
The project is focused on both restoring the significant campus architecture and mitigating issues encountered over five decades since the building’s original construction. Our team is collaborating with MSU to respect and reflect the notables features that make this historic building a unique part of MSU’s architectural landscape, while also addressing modern needs of the CNAS programs.
University of Iowa Advanced Technology Laboratory Building Renovation and Addition | Iowa City, IA | 36,800 SF | Design Ongoing
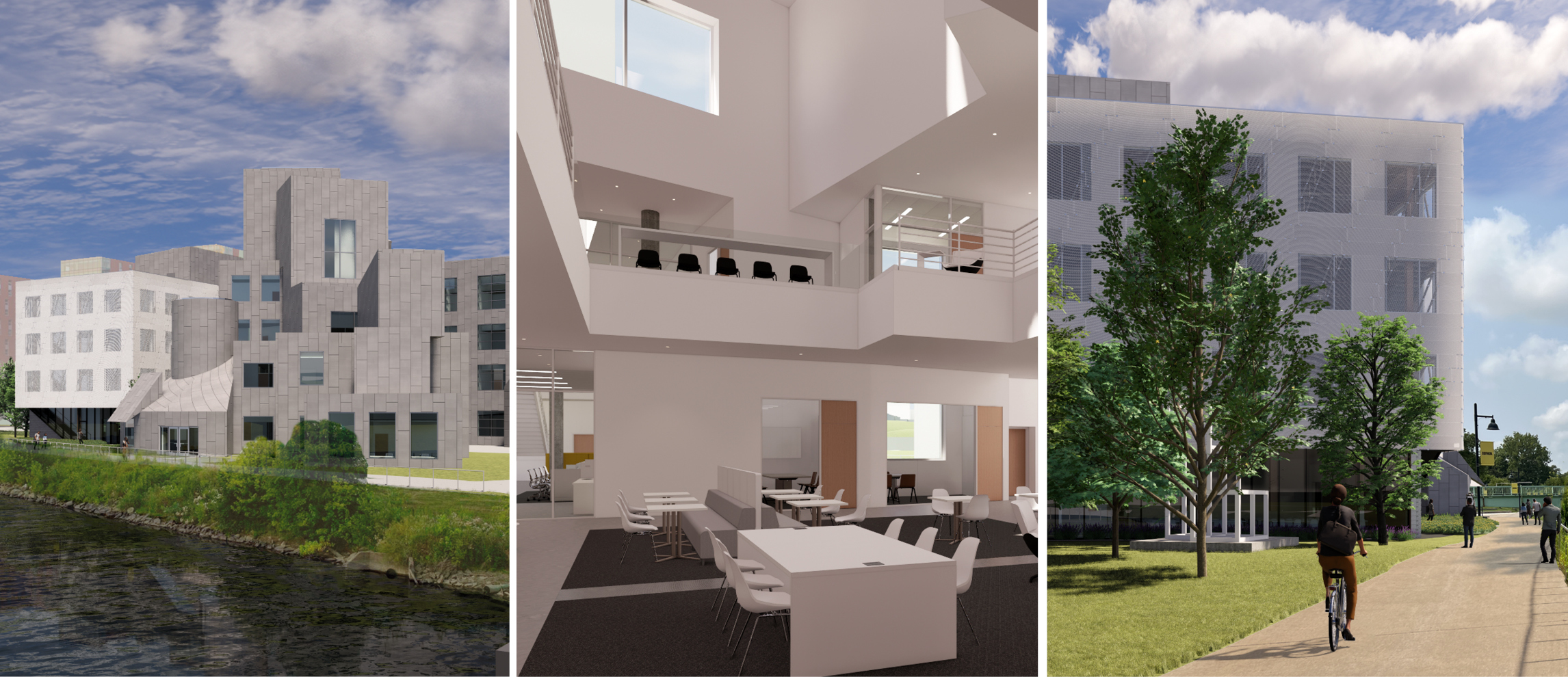
The University of Iowa Advanced Technology Laboratory (IATL) Renovation and Addition will create a cohesive home for the University of Iowa Computer Science department that aims to inspire and facilitate connections, accommodate growth and flexibility, and support innovative teaching, learning, and research activities.
Formerly, the University of Iowa’s Computer Science Department was dispersed across several buildings on campus. The IATL Renovation and Addition will create a new identity and unified home for the Department through the renovation of two floors of the existing west wing along with a new addition, which was originally planned by Frank Gehry but never completed with the exception of a structural foundation system. This existing structural foundation is intended to be utilized for the footprint of the new addition in support of a holistic low-carbon approach.
Student collaboration spaces along with connected meeting and support spaces will serve as the heart of the new home for computer science with a goal to encourage interaction, access to people and resources, and foster engagement in computing and algorithmic thinking, creating environments where students and faculty want to be. A mix of flexible teaching and research labs support the multidisciplinary work within the department and their ability to adapt to evolving technology, practices, and research needs.
Dubuque Museum of Art
Dubuque, IA | 40,200 SF | Design Ongoing
The Dubuque Museum of Art will be a new community-centered cultural arts destination that creates a welcoming and engaging museum experience for all. The project will enhance opportunities for the Dubuque Museum of Art to exhibit local, regional, and national artworks, and showcase multiple media types.
BNIM is currently serving as Associate Architect in collaboration with Schulhof Rashidi Architects on the design of the Dubuque Museum of Art. BNIM’s work has focused on the design of the Collections Pavilion, a wing that will contribute to the important behind-the-scenes operations integral to the Dubuque Museum of Art, including collection movement and storage, security, and collection work areas. BNIM is also contributing our technical expertise in building envelope design, building specifications, and the implementation of sustainable and inclusive design solutions.
The project will include two floors of galleries both for permanent and temporary exhibitions, staff office space, classrooms, a multi-purpose lobby, outdoor event space, and an art creation courtyard. In order to best meet the needs of the community, conversations with stakeholders were started early in the process and served as the genesis for the community-oriented design direction. When completed in 2027, the new museum will provide a greatly enhanced public presence as a vibrant arts destination within the Dubuque community. Renderings pictured above by Schulhof Rashidi Architects & Michael Van Valkenbergh Associates.
