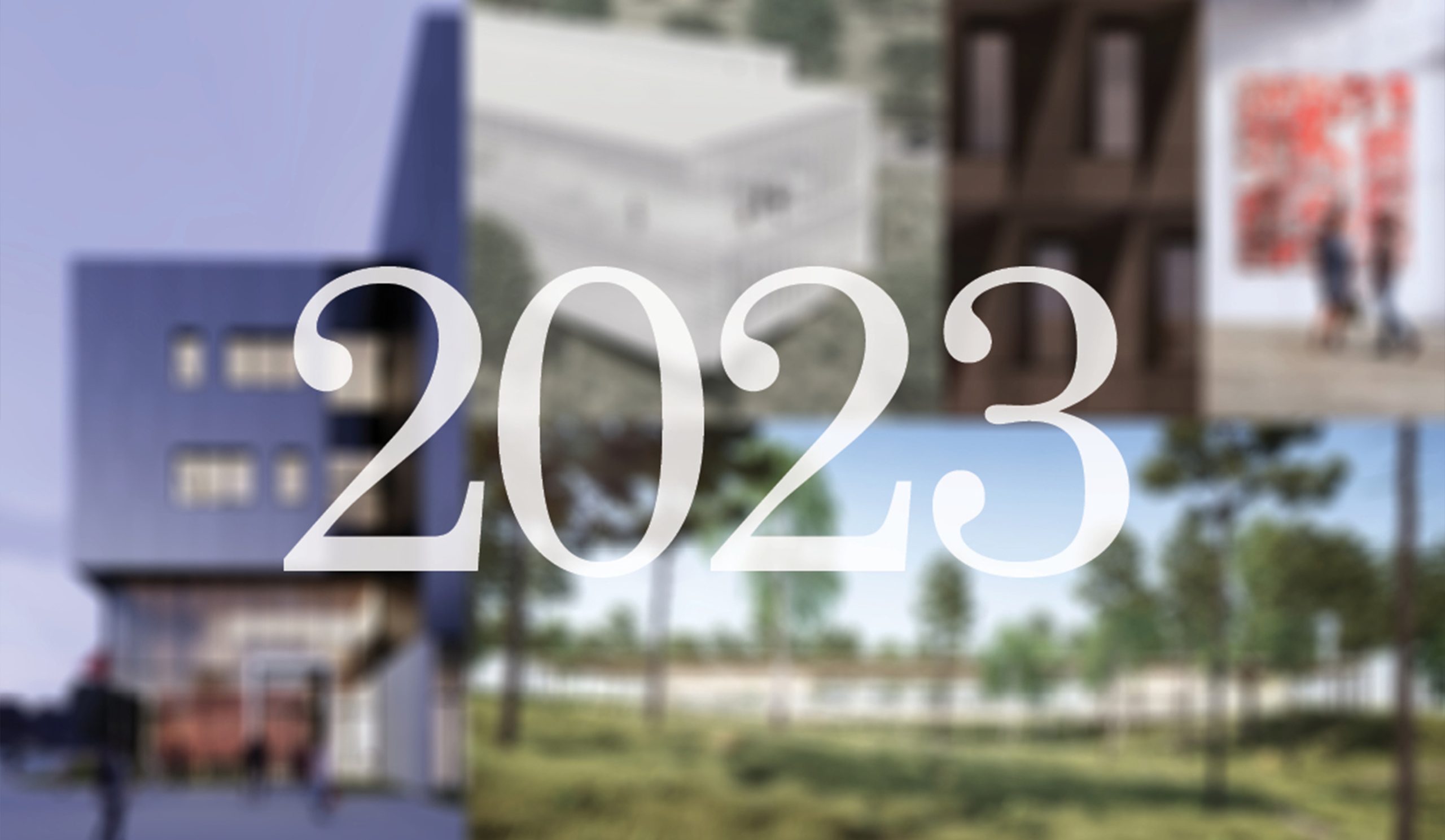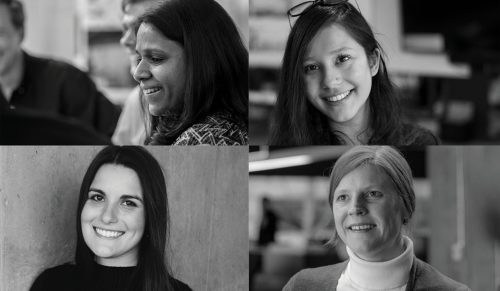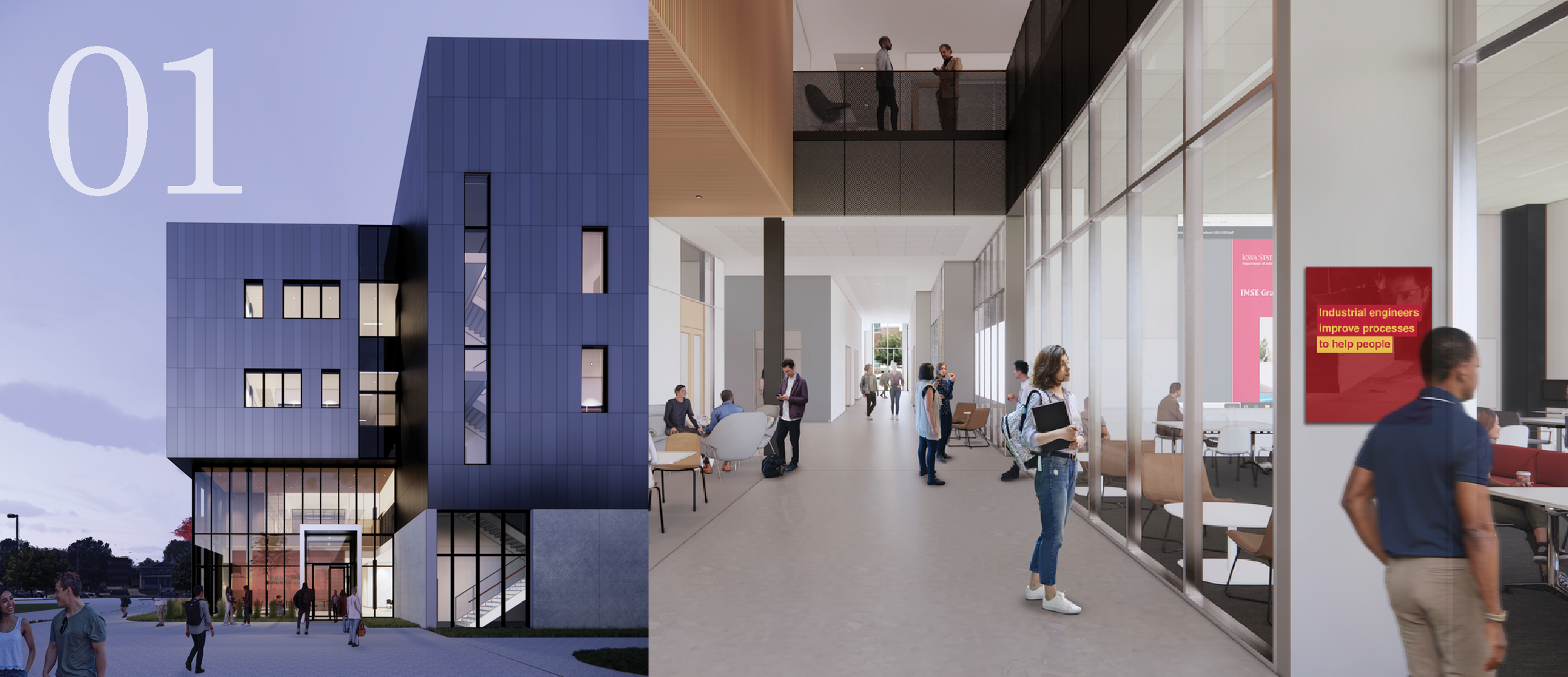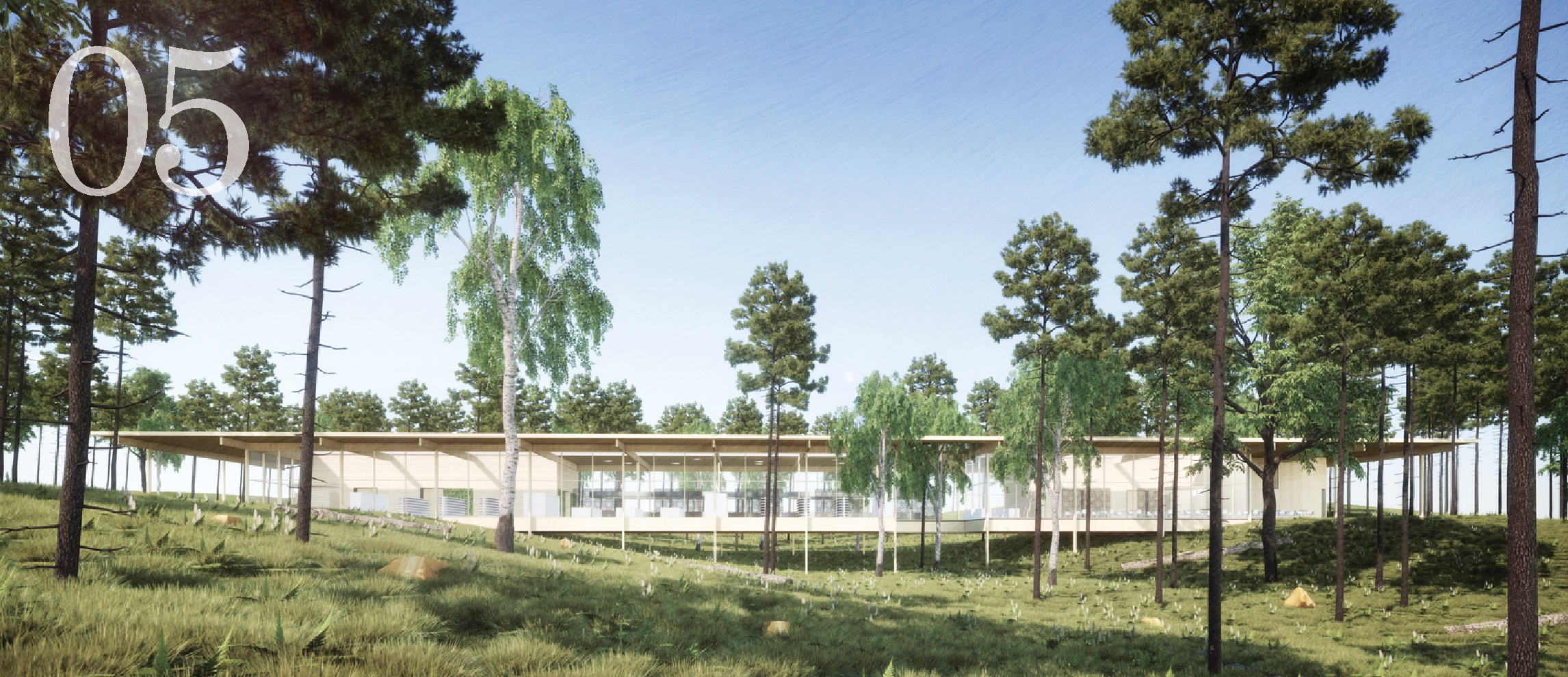
Looking Ahead: BNIM Projects in 2023
With a new year of design underway at BNIM, we are sharing highlights from some of the exciting work happening across our studios in 2023 as we collaborate with our clients to create environments that elevate their work, communities, missions, and long-term goals.
Therkildsen Industrial Engineering Building: Construction Underway
IOWA STATE UNIVERSITY, AMES, IA / AREA: 79,592 SF / ESTIMATED COMPLETION: 2024 /BNIM TEAM MEMBERS: TYLER JESSEN, MJ JOHNSON, KEVIN NORDMEYER, SAM NORDMEYER, JONATHAN SLOAN, DANA SORENSEN
The design of Therkildsen Industrial Engineering Building has been carefully and thoughtfully organized to support the Department of Industrial and Manufacturing Systems Engineering. The new facility will create a unique identity for the Department, elevating and enhancing the student, faculty, and visitor experience with a collaborative, light-filled, and engaging spirit. BNIM’s design aims to support innovative teaching, impactful research, and community engagement. Spaces within the Therkildsen Industrial Engineering Building will include an advanced manufacturing lab and related shop facilities, flexible labs for collaboration with industry, immersive lab incorporating digital technologies, operational research labs, computer labs, and human factors research labs. The facility will also include active learning classrooms and a spectrum of social and collaborative spaces to provide a sense of community throughout the building. The Therkildsen Industrial Engineering Building is a Design-Build project with BNIM and Story Construction in Ames, Iowa.
Glenn Korff School of Music Building: Construction Underway
UNIVERSITY OF NEBRASKA, LINCOLN / AREA: 103,000 SF / ESTIMATED COMPLETION: 2025 / BNIM TEAM MEMBERS: FIONA BHUYAN, IZZY BREHM, AMY DISHMAN, SARAH HIRSCH, MADI KARLIN, ANDREW MIXDORF, JAMES PFEIFFER, JOYCE RAYBUCK, JANELL ROCK, GREG SHELDON The new Glenn Korff School of Music Building will be a premiere creative center for music and dance excellence located on the University of Nebraska-Lincoln (UNL) campus. It will redefine what it means to be a collaborative, inclusive, and healthy environment for performing arts education for the 21st century. Located at the corner of 10th and Q streets, the building will act as a welcoming front door to the city campus and tie into the existing Arts Quad. The project features an iconic Performance Hall which utilizes physical and electronic adjustable acoustics and leverages performance technology to make the room as flexible and adaptable as possible, enabling the space itself to become a creative tool for expanding interdisciplinary, multimedia performance possibilities. The project also features rehearsal and practice rooms with generous daylight and views; a state of the art digital recording studio; and lounge spaces for studying and student gathering.Lifeserve Blood Center Headquarters: Construction Underway
JOHNSTON, IA / AREA: 56,000 SF / ESTIMATED COMPLETION: 2024 / BNIM TEAM MEMBERS: KAYLA BERKSON, TOM FELDMANN, AARON HAUPTMANN, TYLER JESSEN, MJ JOHNSON, JEREMY KAHM, ROD KRUSE, JEFF SHAFFER, JONATHAN SLOAN, DANA SORENSEN, TINA WEHRMAN The LifeServe Blood Center Headquarters in Johnston, Iowa, will better support the organization’s vital work serving more than 150 hospitals across the Midwest region and their mission to save lives. LifeServe’s new headquarters will accommodate the organization into the next three decades, providing a more collaborative, flexible building that enables future growth. The new headquarters building will include a donor center, blood drive and blood center operations support spaces, 24/7 lab for blood processing, and a series of office, administrative, and collaboration areas. The building’s outdoor and indoor spaces will establish a welcoming connection with the surrounding community. The design aims to clearly demonstrate the organization’s mission and encourage meaningful interaction between LifeServe staff, volunteers, and donors.
Zhou B Art Center: Construction Underway
KANSAS CITY, MO / AREA: 54,300 SF / BNIM TEAM MEMBERS: ELVIS ACHELPOHL, DAVID AMSTUTZ, ANDREW MIXDORF, SARAH MURPHY, JEREMY NELSON, CRAIG SCRANTON, DOUG STEVENS, APRIL TROTTER, ADAM WIECHMAN The Zhou B Art Center will be a new hub for visual and performing arts in Kansas City, Missouri. The Zhou Brothers, ShanZuo and DaHuang Zhou, founded the first Zhou B Art Center in Chicago’s Bridgeport neighborhood in 2004, and will expand to Kansas City as the first offshoot location for a new center. The project involves the expansion and renovation of the landmark Crispus Attucks School building in Kansas City’s historic 18th and Vine Jazz District. The building’s main entrance will be relocated into a new addition facing 18th Street for a stronger connection between the Art Center and the Jazz District, and the former school playgrounds will be renovated as a sculpture garden and outdoor event space. The Zhou B Art Center will house expansive art galleries, a restored auditorium, and over 40 studios for working artists.A to Z Naturals Nutrition Center: Design Ongoing
ATLANTA, GA / AREA: 24,424 SF / ESTIMATED COMPLETION: 2024 / BNIM TEAM MEMBERS: SAM DE JONG, BRAD GOLLWITZER, JEREMY KNOLL, LAURA LESNIEWSKI, STEVE MCDOWELL
The A to Z Nutrition Center is a healthy food market and experiential kitchen that will guide visitors from across the globe toward healthy and nourishing lifestyles to support mental, emotional, and physical health. In addition to the emphasis on culinary medicine, the A to Z Nutrition Center is immersed in the Piedmont Forest, reflecting a deep commitment to a sustainable and restorative ethos.

South Loop Link: Design Ongoing
KANSAS CITY, MO / AREA: 5.5 ACRESThe South Loop Link project is part of the reimagining of the I-670 corridor to create an enhanced, green mobility hub within Downtown Kansas City, Missouri, that emphasizes multimodal transportation including enhanced vehicular, pedestrian, bicycle, and transit connections; regional job access; green and healthy living spaces; private development; and climate responsiveness. BNIM is part of a multidisciplinary team with HNTB and OJB, contributing to this future-focused initiative for Kansas City. Situated between the southern edge of the Central Business District and northern edge of the Crossroads District, the new South Loop Link will consist of a 5.5 acre site on top of a below-grade portion of I-670, transforming this area into a downtown destination and community connector. [DOWNTOWN KANSAS CITY’S LOOP REIMAGINATION PLAN]






