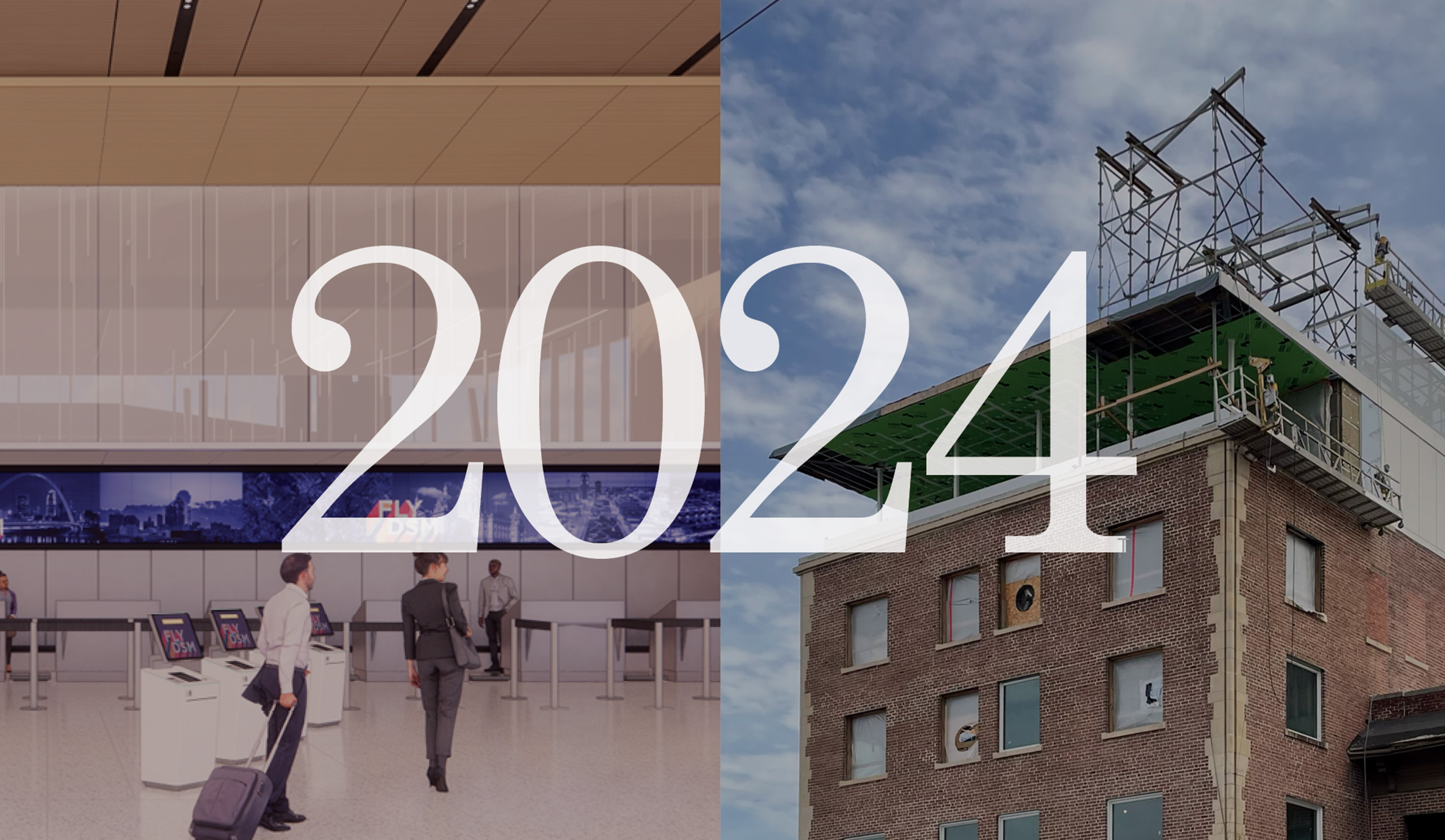
Looking Ahead: BNIM Projects in 2024
In BNIM’s 54 years as a practice, our work has led us to collaborate and connect with communities locally and across the world through human-purposed and high-performance design for a range of built environments, elevating the missions of our clients and creating places where people want to be. As we start off a new year at BNIM, we are excited to share a handful of projects on the design boards and in construction for 2024. The following projects each hold important roles in supporting and positively impacting their communities through education, infrastructure, and community services. We look forward to continuing to share updates from our projects, practice, and people this year.
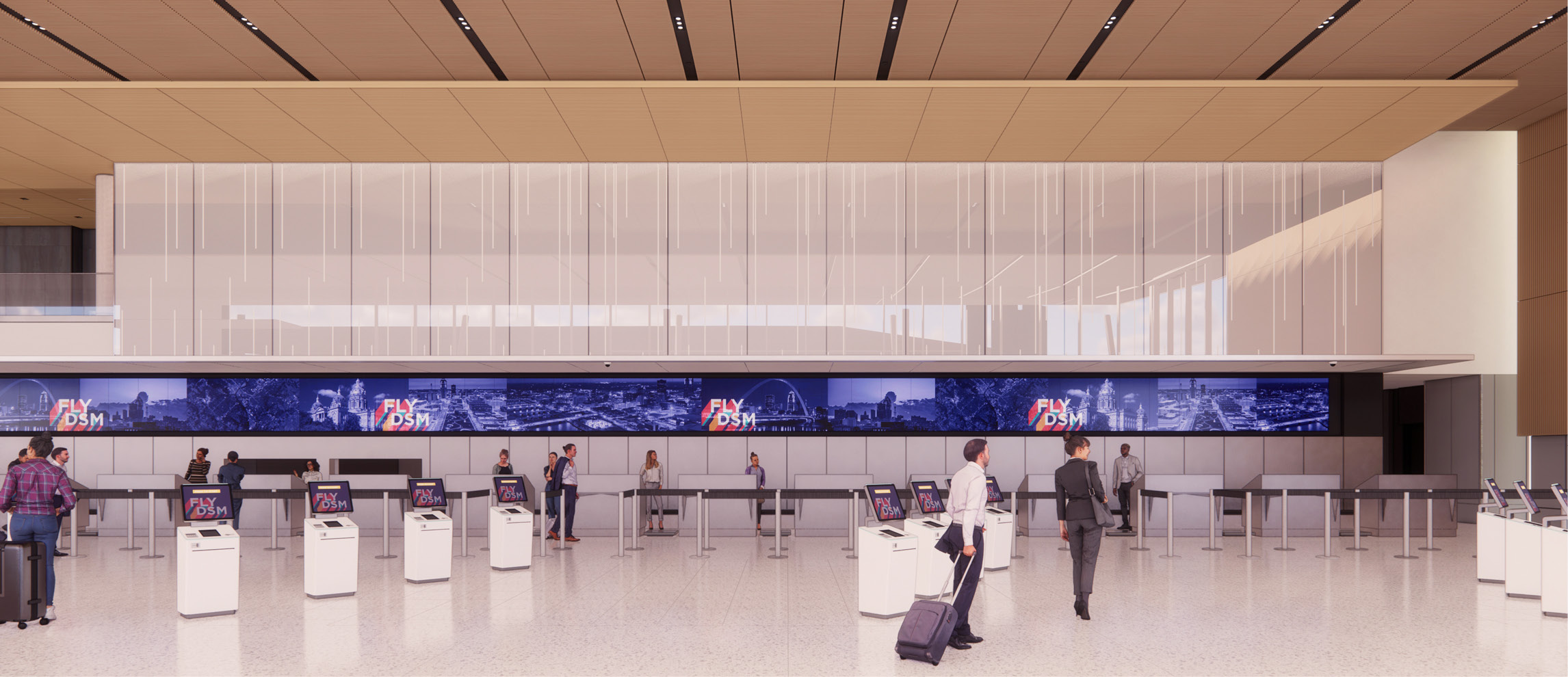
Des Moines International Airport Terminal
DES MOINES, IOWA / AREA: 265,000 SF / BNIM + HNTB / CONSTRUCTION DOCUMENTS IN PROGRESS
The New Terminal at Des Moines International Airport will provide a transformative passenger experience and serve as an inviting front door to Metropolitan Des Moines and the surrounding Iowa region. BNIM and HNTB collaborated on the planning study for the new terminal and are now leading design and construction of the project, a purpose-driven effort focused on generous design that creates an intuitive and comfortable passenger-oriented experience. The new terminal will include all major infrastructure for new check-in, baggage handling, concessions/retail, and security screening. The design is configured around a central spine connecting the existing parking garage to the new terminal at both the grade and second levels. This central axis will organize the terminal and highlight the multiple passenger circulation paths with clear views to the concourse and the airfield.
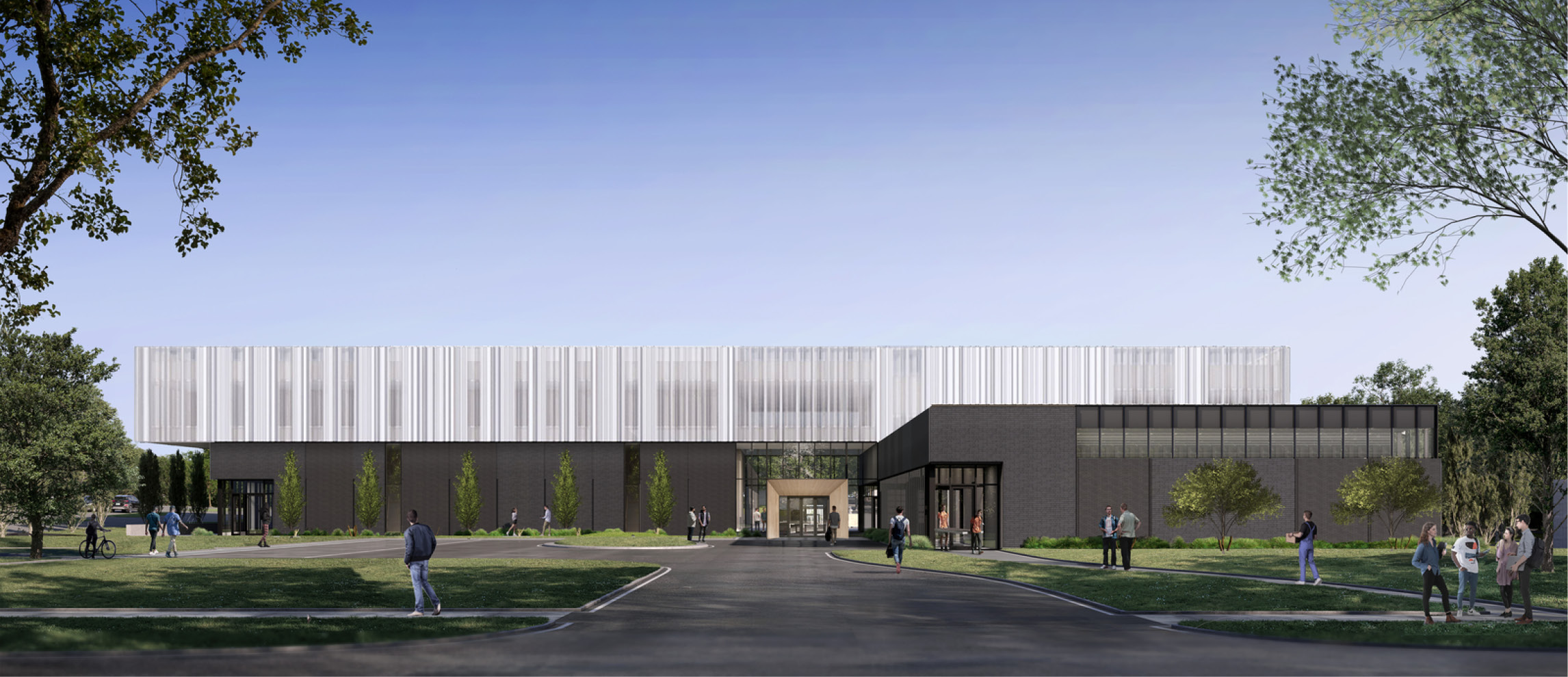
Southeast Community College Construction Technologies Center
MILFORD, NEBRASKA / AREA: 95,000 SF / BNIM + SINCLAIR HILLE ARCHITECTS / DESIGN DEVELOPMENT RECENTLY COMPLETED
BNIM and Sinclair Hille Architects are working with Southeast Community College (SCC) to design a new Construction Technologies Center (CTC) in Milford, NE. The Construction Technology programs on the Milford campus have a tradition of excellence, and are critical components in SCC’s mission to offer the highest quality programs and services to meet student, employer, and community demand throughout the College’s entire 15-county service area.
The CTC is an important new facility for the campus and community at-large and is envisioned to help bring together students and faculty from five key programs – Land Surveying/Civil Engineering, Building Construction Technology, Electrical Technology, Plumbing Technology, and HVAC/Refrigeration Technology – which are currently dispersed in different building on campus. The facility will aim to meet the evolving needs of the College’s different Construction Technology programs through program-specific instructional spaces focused on classrooms, class labs, and student and faculty collaboration spaces. These spaces are designed to provide hands-on learning opportunities and resources for workforce instructional curriculum, including labs for heating, cooling, refrigeration, plumbing, carpentry, masonry, and concrete.
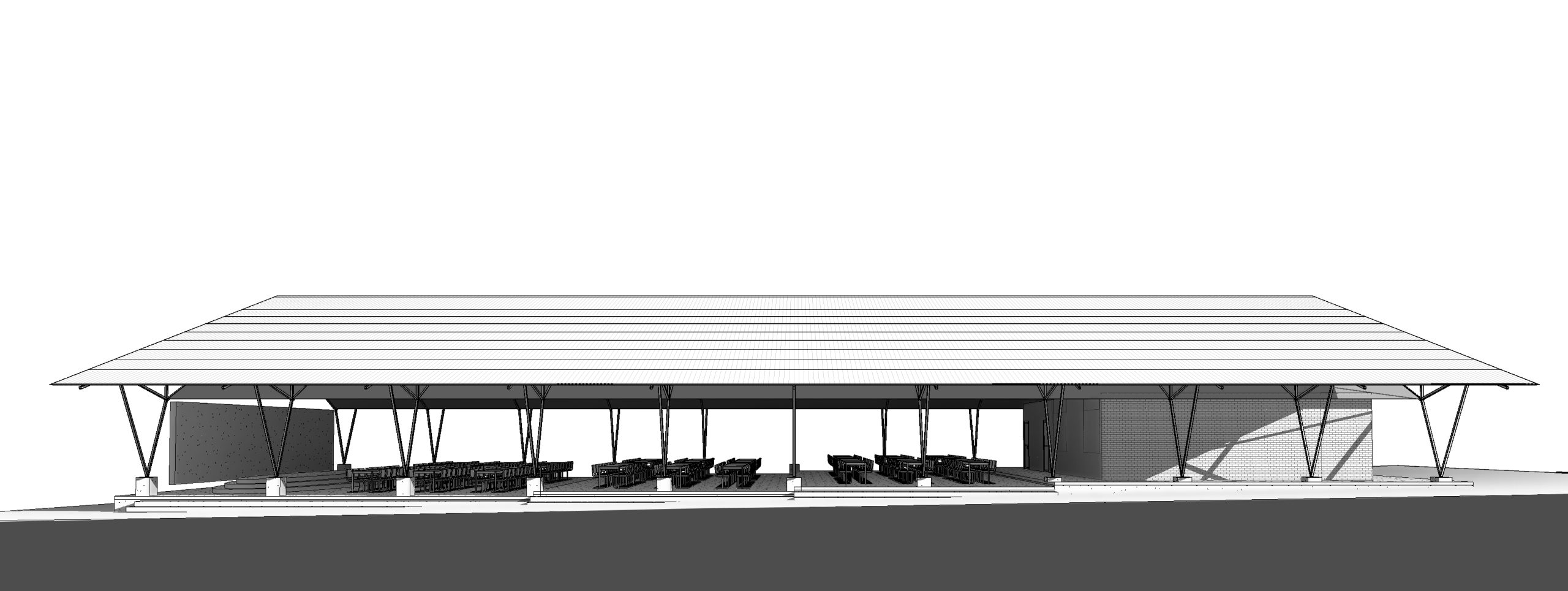
Asilong Christian High School Campus Community Center and Dining Hall
WEST POKOT, KENYA / AREA: 8,000 SF / PRO BONO INITIATIVE WITH SAM DE JONG AND LAURA LESNIEWSKI / PROJECT IN DESIGN
Beginning with a long-range community vision in 2011, the community of Asilong has sought peace and a reimagined future through access to clean water and educational opportunities for students in the region. Sam De Jong and Laura Lesniewski, in collaboration with Jacobs Well of Kansas City, have served on the design team for Asilong Christian High School campus over the past decade, an ongoing project initiative which has filled a major gap in providing secondary education in this rural region of West Pokot County, Kenya. Projects on the campus have included a number of classroom buildings, an administration building, courtyard building, student dorms, and housing for teachers. The design team is currently leading the design and construction of a new community center and dining hall for the campus which will provide a central gathering space for 300+ students, kitchen space, food storage, support spaces for staff, as well as a community gathering space and regional testing site.
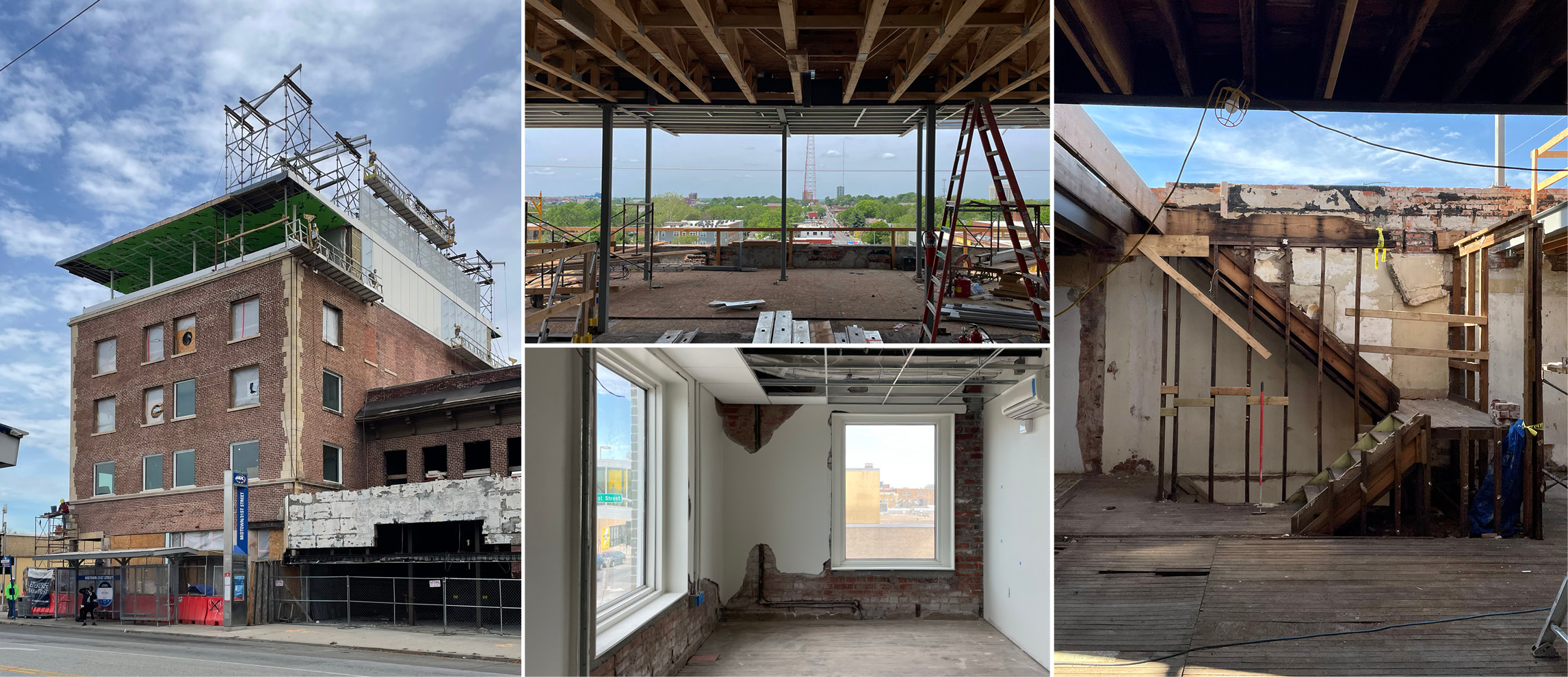
Reconciliation Services Renovation
KANSAS CITY, MO / AREA: 29,600 SF / CONSTRUCTION UNDERWAY
Reconciliation Services (RS) has served the urban core of Kansas City for over three decades, driven by dignity, community, and advocacy to address needs for affordable food access, safe gathering spaces, and building positive connections. In 2018, BNIM led visioning workshops and programming conversations that informed a conceptual master plan for the organization’s existing property at the corner of 31st and Troost. The assessment and renovation of this existing building at 3101 Troost Avenue for RS Offices represents a whole-hearted reinvestment and transformation of a place and intersection with a charged history of redlining and other forms of racial segregation and disparities of health, education, and income between residents on either side of Troost for decades. The renovation supports RS in their mission confronting these disparities directly and their work creating living-wage jobs, increasing social and mental health services, and increasing equitable access to programming for community connection.

