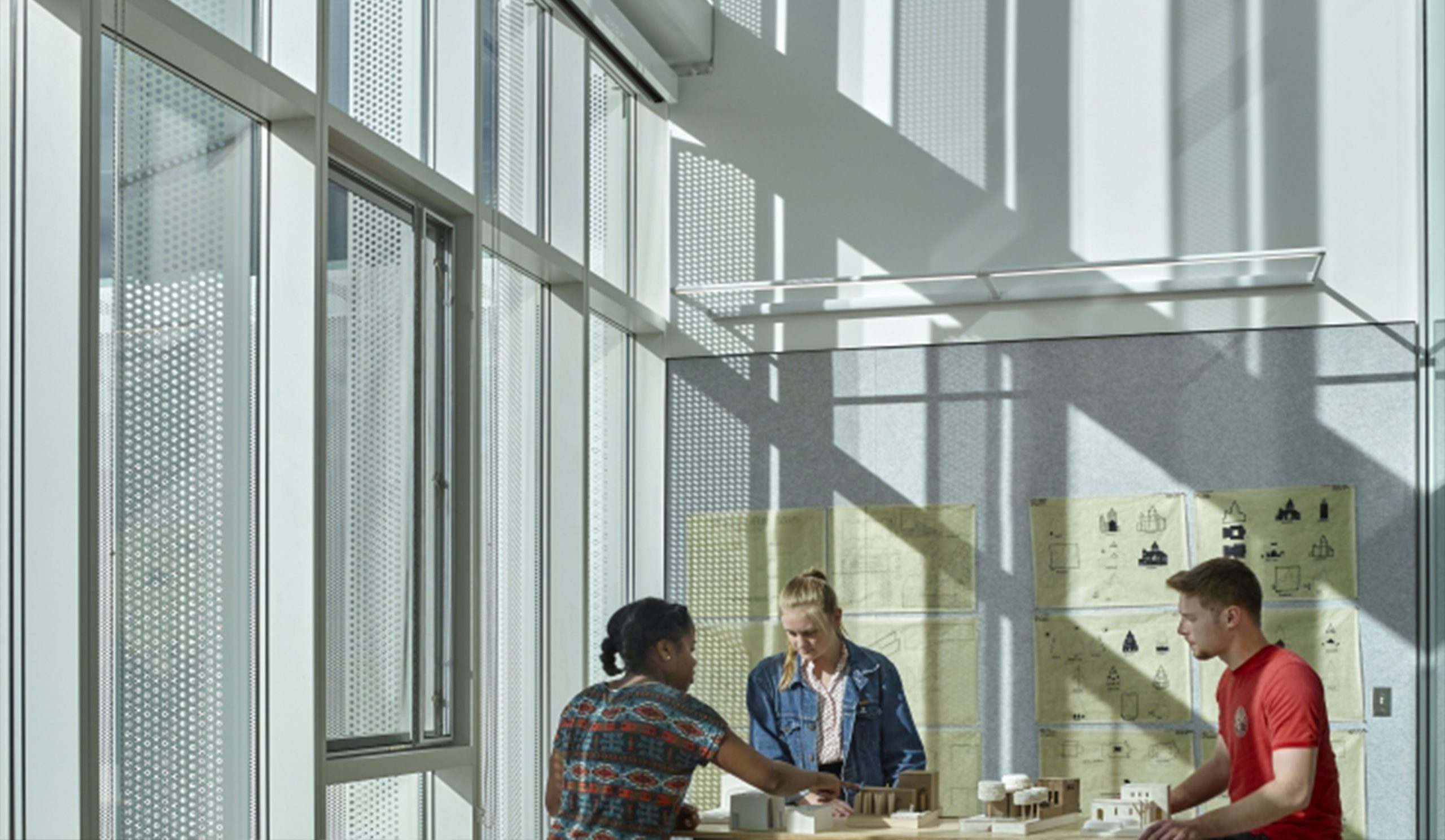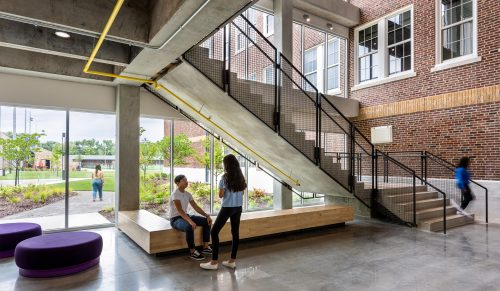
Innovation is all about collision
Many contemporary university buildings are being designed as academic hubs that house or support multiple schools and departments. These types of facilities can promote spontaneous and chance interactions between disciplines by way of strategically designed collision spaces such as shared common zones for focus and collaboration, open circulation systems, small nooks, stairway landings, study areas, and multi-use breakout rooms. The spaces encourage human connection and cross pollination of ideas, effectively cultivating the potential for innovation.
Interdisciplinary learning has the potential to create a backdrop for future transformational moments – the birth of new disruptive ideas, innovative breakthroughs, first encounters that will lead to globally impactful collaborations.
Our work with higher education institutions across the country reflects the adoption and permeation of this collaborative future for education. When students and faculty have access to a hub that is specifically designed to encourage the intersection of arts, education, technology, research, collaboration, and other disciplines, a cross-pollination of ideas begins to happen that, in time, creates extraordinary outcomes. To reflect on the etymology of the term “alma mater,” our clients are creating places that act as a “fostering mother” – to ideas, knowledge, discovery, creativity, collaboration, nature, and the human spirit.
Human-Purposed Integrated Design
We deliver beautiful, integrated, living environments that inspire change and enhance the human condition. This is BNIM’s core purpose, and it guides and informs our approach to design. To accomplish this, we employ a process that we call Human-Purposed Integrated Design, or HPID, which guides us to create solutions that advance human and organizational potential and building performance through design. For higher education, this means helping students, faculty, staff, researchers, and investigators achieve more while working in environments that are better for them, more responsible to natural systems, and less expensive to own and operate.
Long Life, Loose Fit
By designing an academic facility that brings students and faculty from various disciplines together, colleges and universities help to spur the evolution of our national and global economy to be one that breeds creativity and innovation. In working with educational institutions across the county, we understand that the nature of pedagogy is continually evolving. Each semester brings expanding curriculum, new areas of specialization and study, and different learning styles. Flexibility for the future is an important consideration for academic facilities. Designing for interdisciplinary learning embraces flexibility, creating transformational academic spaces – from focused study areas to collaboration spaces to state-of-the-art laboratories and studios – that are designed to not simply accommodate change but to encourage innovation.
Benefits of Interdisciplinary Learning
Interdisciplinary learning supports collaboration between disciplines and encourages students to make meaningful connections across academic fields. Benefits of interdisciplinary learning can include increased motivation among students to seek out topics of interest and purpose, an in-depth understanding of material, development of critical thinking and research skills, formulation of new ideas from different perspectives, and enhanced creativity [1]. These benefits of interdisciplinary study, while enhancing students’ educational experiences, can also prepare students for their future career pathways. Similar to pedagogy, the workforce is ever evolving. It is important to employers that students are entering the workforce equipped with both field-specific technical skills and baseline knowledge, critical thinking ability, and effective communication skills [2]. However, reports indicate that less than 30% of employers find graduates are prepared with these holistic qualifications [2]. Interdisciplinary learning can strengthen students’ comprehension across disciplines and successful application of knowledge in the workplace and beyond [2].

The following case studies demonstrate academic facilities designed to support interdisciplinary learning initiatives:
1 Informatics Initiative (UI3)
The University of Iowa Informatics Initiative (UI3) was built out on the fifth floor of the existing College of Public Health Building on the University of Iowa campus. The space incorporates the latest technologies, intentionally flexible spaces, and various types of environments to foster collaboration between researchers, graduate students, and staff from various disciplines across campus.
2 MU Life Sciences Center
The Life Sciences Center at the University of Missouri – Columbia unites faculty and students from several schools and programs into one, collaboratively focused research center. The Colleges of Agriculture, Food and Natural Resources, Arts and Sciences, Veterinary Medicine, Human and Environmental Sciences Engineering, and the School of Medicine engage in joint research into genomic and biomolecular structures. In this facility, students, faculty, and researchers are equipped with state-of-the-art laboratories, shared meeting areas and public spaces provide unsurpassed opportunities for interdisciplinary biomedical science and agricultural biotechnology research.
3 Seamans Center for the Engineering Arts and Sciences
The South Annex Addition to the Seamans Center for the Engineering Arts and Sciences builds a larger community within the entire engineering facility to foster innovation in teaching, learning, and discovery. The engineering community at the University of Iowa is brought together through formal and informal research spaces, varied sizes of active learning classrooms, student development and tutoring spaces, and the creation of a new common lobby centered around a technology-rich student project design studio.
4 Seaton Hall
Located in the heart of the Kansas State University campus network, the new addition, which brings together two historic renovated buildings for the College of Architecture, Planning, and Design, was designed to become a hub of interdisciplinary interaction, engaging KSU in a unified expression of innovation, excellence, and sustainability.
5 Bloch Executive Hall
The Henry W. Bloch Executive Hall for Entrepreneurship and Innovation provides new spaces for the demands of increased student population, the specialized needs of entrepreneurial education programs, and to serve the growing executive education programs of the Bloch School. The facility provides multiple flexible and active learning classrooms, seminar rooms, finance lab, design-led innovation laboratory, space for prototyping entrepreneurial concepts, and an open light-filled lobby that connects students from across the school.
6 Fine Arts + Design Studios
The Fine Arts + Design Studios (FADS) building at Johnson County Community College (JCCC) brings together the following disciplines into a single, carefully crafted facility: graphic design, sculpture, ceramics, metals, painting, drawing, photography, and filmmaking. The building and its spaces exemplify the notion of learning by doing, providing a framework for new synergies and enhanced collaboration across disciplines that were previously dispersed across campus.
SOURCES
[ 1 ] What are the benefits of interdisciplinary study? (2019, March 1). The Open University. https://www.open.edu/openlearn/education/what-are-the-benefits-interdisc…
[ 2 ] Bear, A., Skorton, D. (Winter 2019). The World Needs Students with Interdisciplinary Education. Issues in Science and Technology 35, no. 2, 60-62. https://issues.org/the-world-needs-students-with-interdisciplinary-educa…

