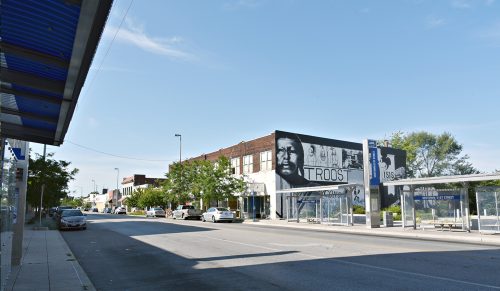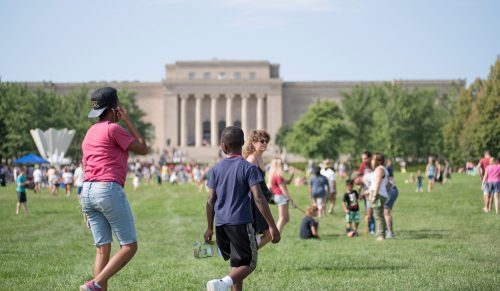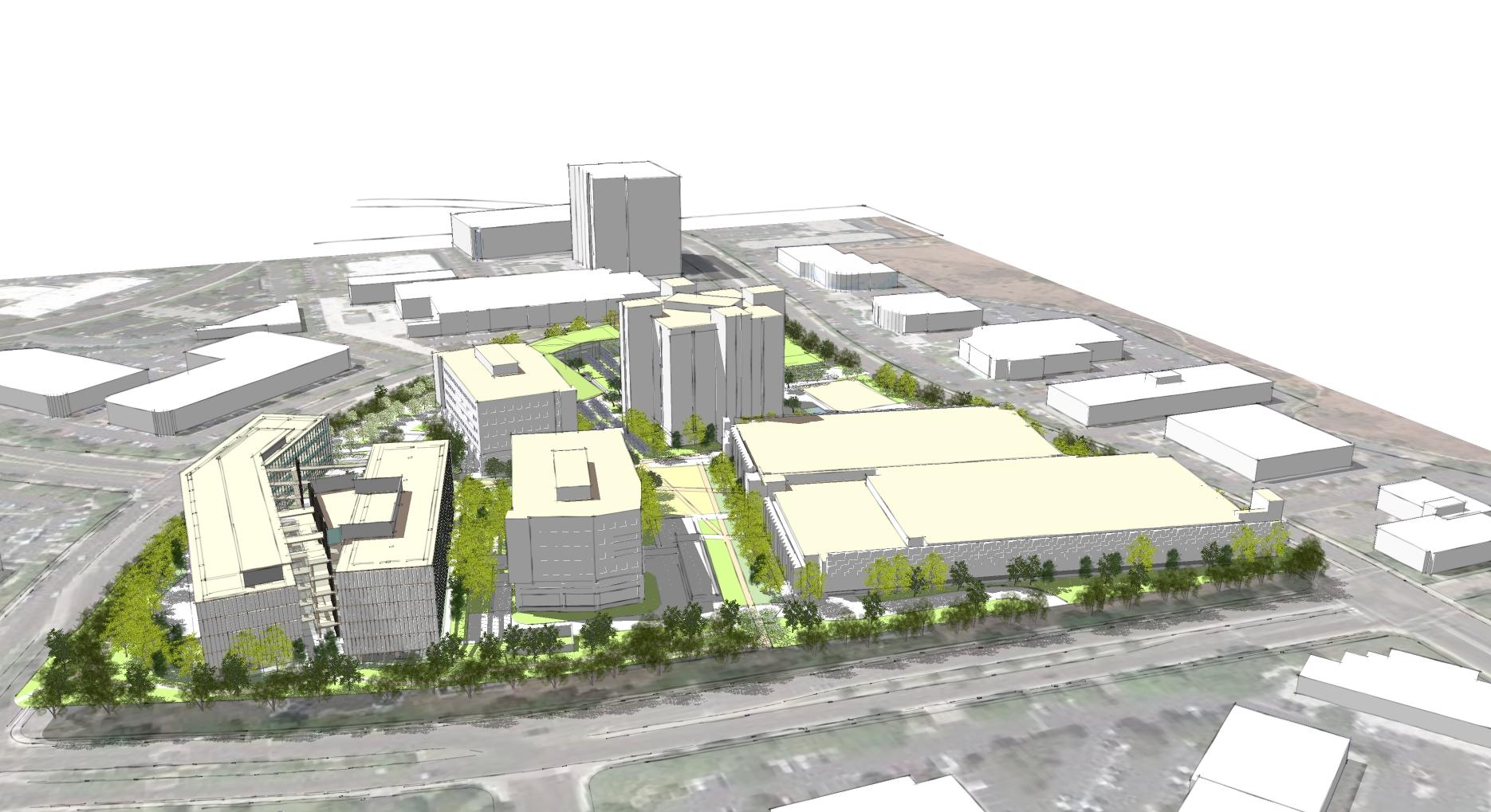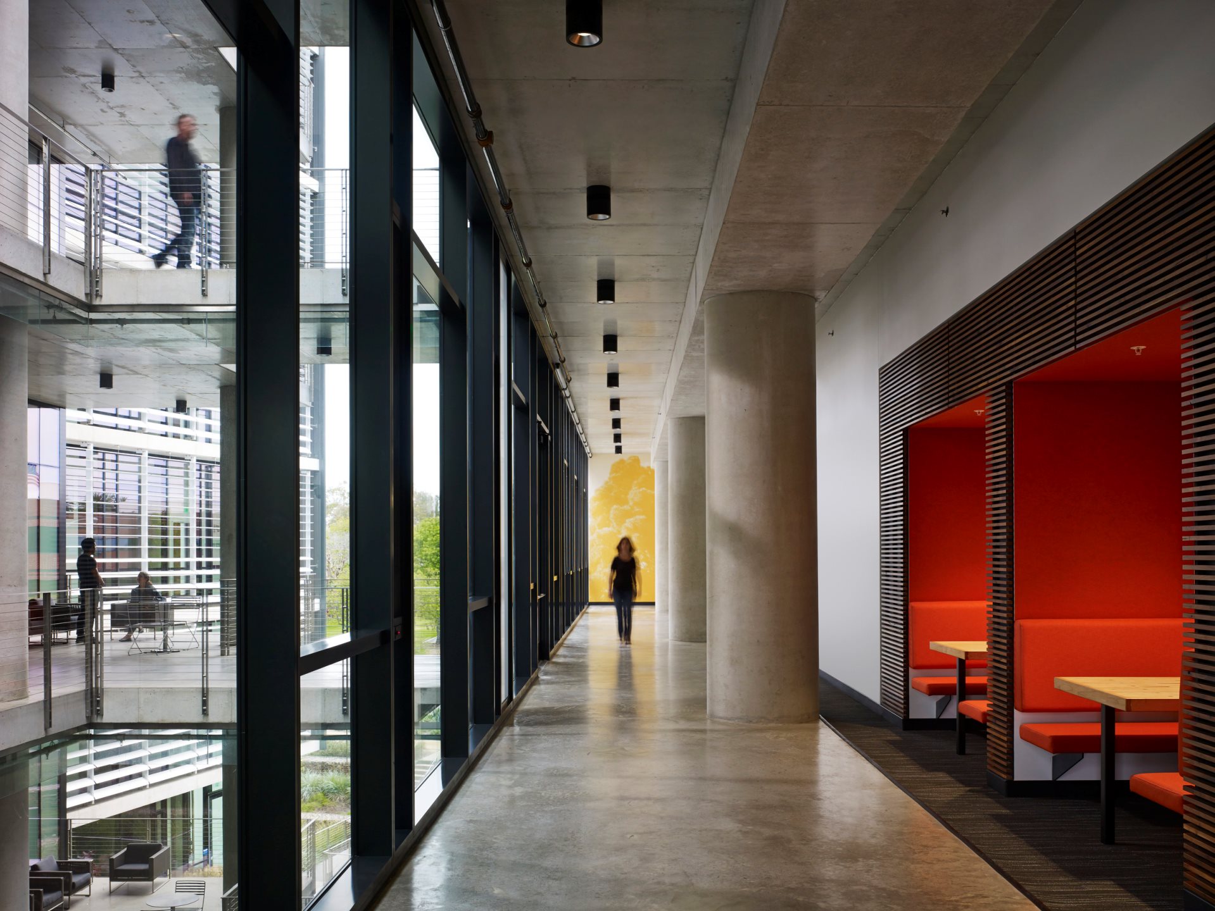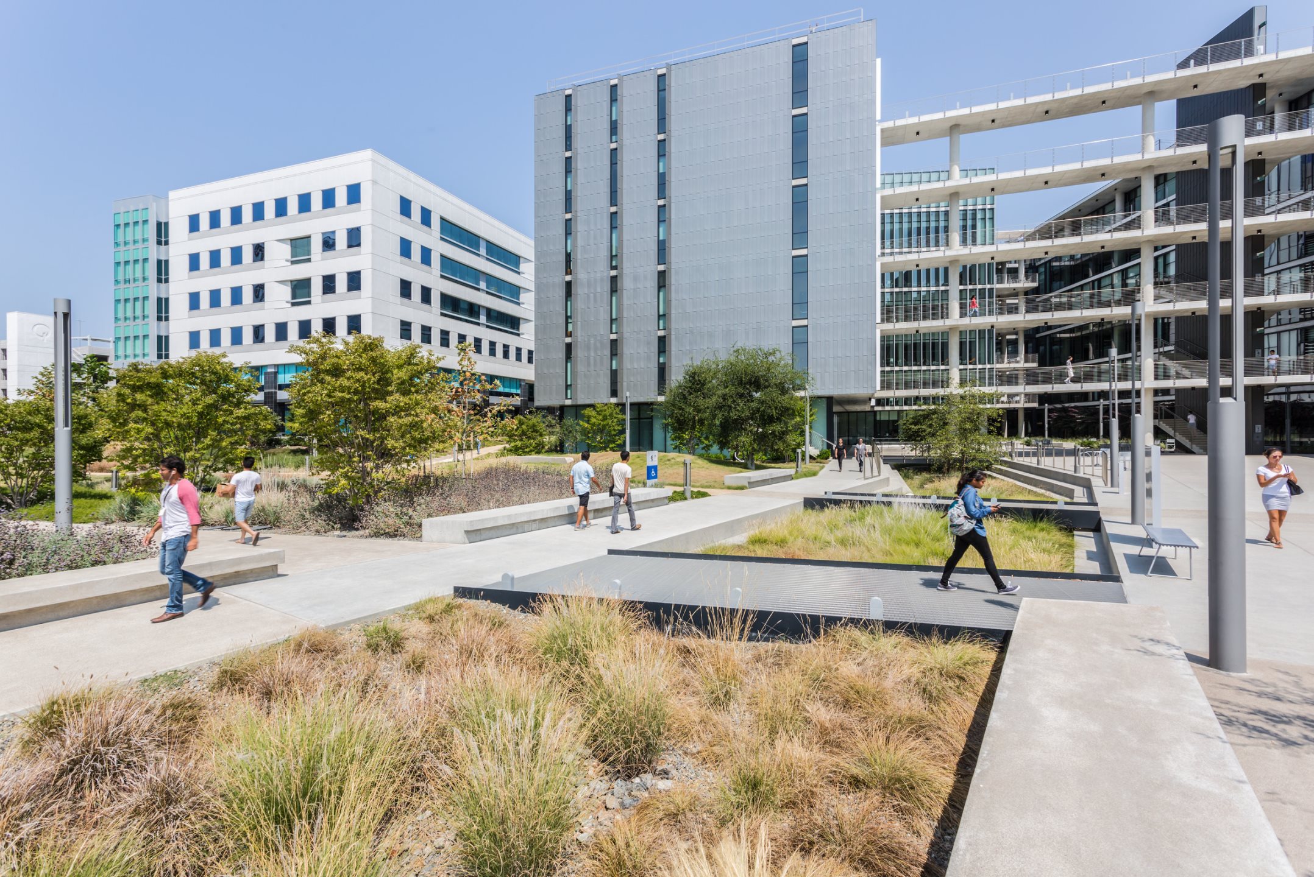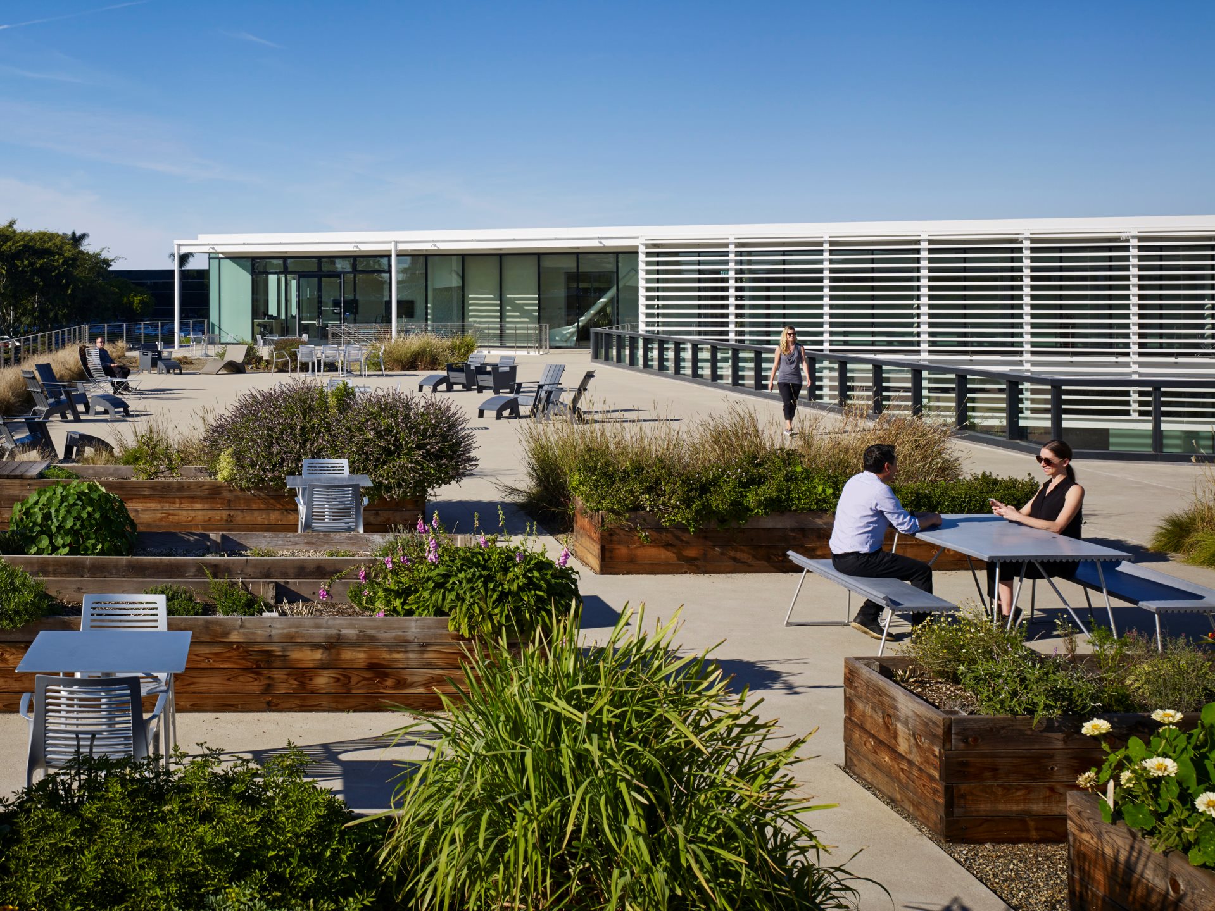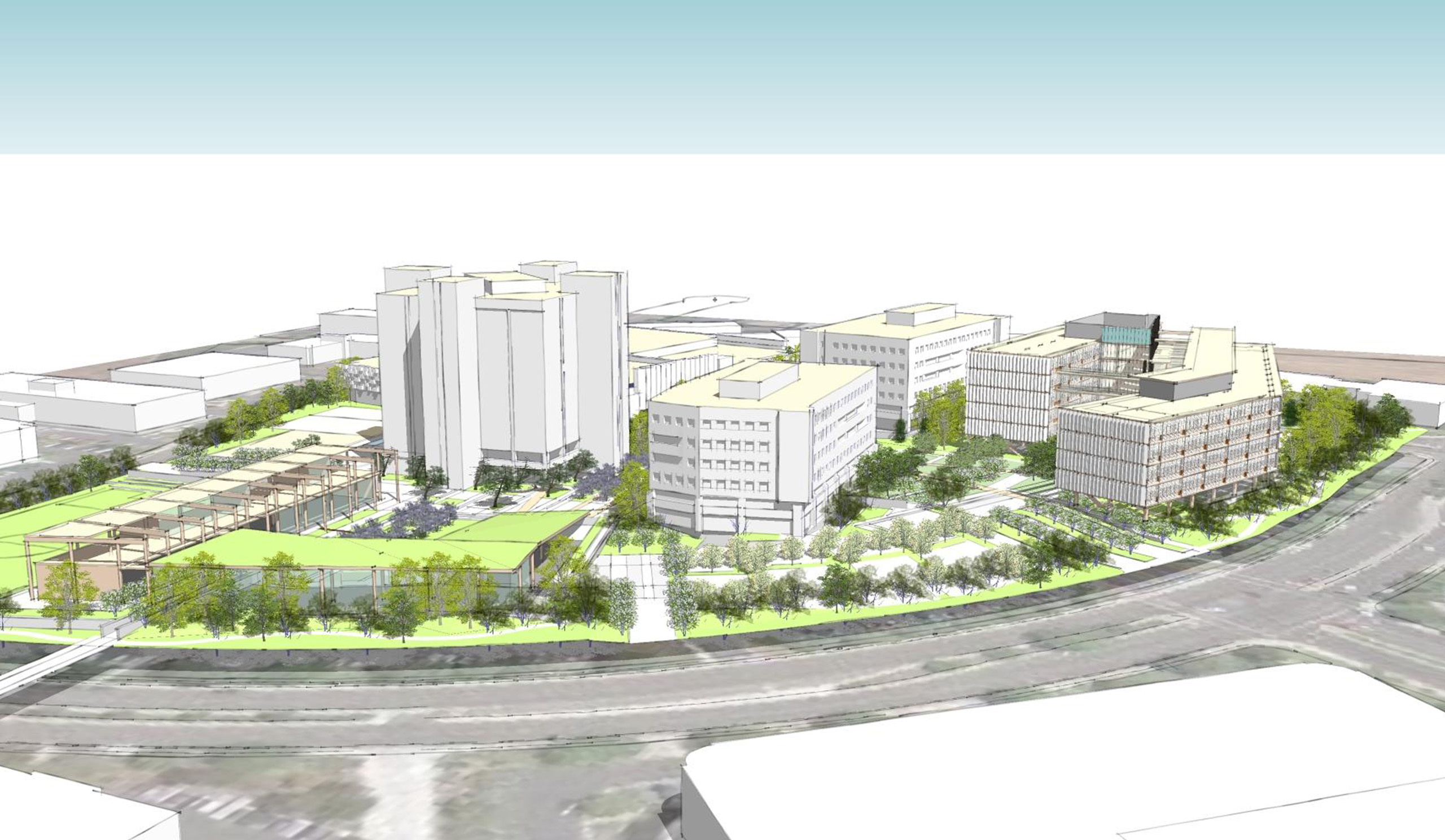
Human Nature – Transforming a Suburban Campus
As Innovative companies seek to transform their cultures and workplaces, the traditional office campus is in a state of accelerated evolution. BNIM led the initial Campus Master Plan and Conceptual Design process, which was completed in April 2012, for the Pacific Center Campus Development. A transformative redevelopment and expansion of an existing 20-acre campus for a major Fortune 500 technology company, the PCCD design transforms the existing site from an office park dominated by surface parking and water-dependent fescue lawns to an immersive, pedestrian-oriented campus environment that integrates beautiful indoor and outdoor spaces into native landscapes.
In August of 2012, BNIM was again selected to lead the design of a two-building campus expansion. The two buildings add 410,000 square feet of office, dry laboratory, catering/café, health center, fitness center, lecture hall, multi-purpose learning, and conference space to the campus. Both buildings have received LEED gold certification.
Master Plan
The master plan was developed as a deeply sustainable and powerful tool to support recruitment, boost productivity and enhance the corporate values of a Fortune 500 company – innovation | execution | partnerships. The master plan concept was focused on transforming the existing site from a vehicle-oriented development to a pedestrian-oriented campus environment.
Pacific Center Campus Development – Research + Development Building
The Research and Development (R&D) Building accommodates new office and laboratory spaces. Interior environments focus on enhancing employees’ individual surroundings to be more comfortable, inspiring and healthier. Laboratories are centrally located with adjacent workplaces for teams to interact seamlessly with the research environment. Conference spaces are located at the building’s central gathering space to foster interaction, collaboration and innovation. The design approach for the R&D Building organized each of these program components distinctly, optimized them for each specific use to increase their individual performance and fully serve the needs of each user and the larger development.
Pacific Center Campus Development – Research + Development Building Landscape
The landscapes of the Research and Development Building showcase the integration of landscape and architecture in many ways. The integration of all built forms extends to the selection of materials: the design team was deliberate in a unified palette of materials, finishes, and details to blur the lines between indoors and outdoors. Throughout design and construction, the team was extremely diligent in ensuring that the unification of all project spaces into a cohesive series of spaces was fully realized.
Pacific Center Campus Development – Amenities Building
The Amenities Building houses the conference center, dining facility, fitness center and health center. The conference facility provides meeting and learning spaces that are flexible to accommodate varying group sizes while presenting new models for collaborative learning environments. The great hall within the dining space is a transparent pavilion with direct connections to outdoor dining terraces overlooking the sports field and entry courtyard. The fitness facility is located on the second floor with adjacent roof terraces to host outdoor fitness classes. The “Center for the Future of Health” is an environment designed to inspire the next generation of health centers, embodying the true spirit of innovation while fully integrating technology into the user experience.
Pacific Center Campus Development – Amenities Building Landscape
The central campus landscape transforms from an orchard to native canyon landscapes as it flows up onto the roof of the building, creating a reflective garden and activity terrace overlooking the campus. The dining center and conference center spaces bridge the inside and outside, creating beautiful and functional spaces that blur the lines between building and site, and increasing access to fresh air, natural light, and vegetation. The two-tiered central courtyard, cradled by the earth-form inspired shape of the building, creates a flexible space for large events and day-to-day uses highlighted by the sounds of a central fountain and an ever-changing digital art installation.
