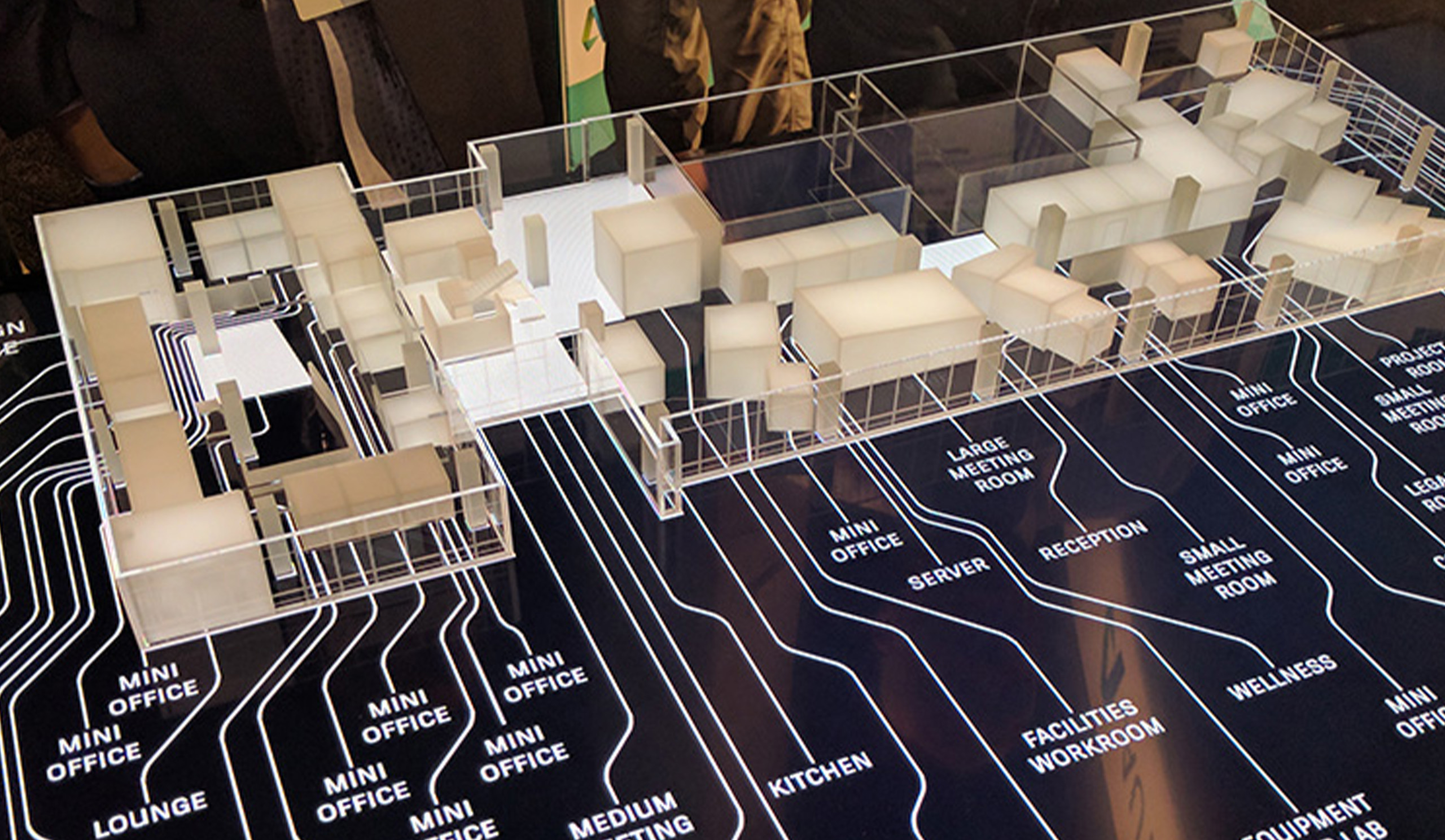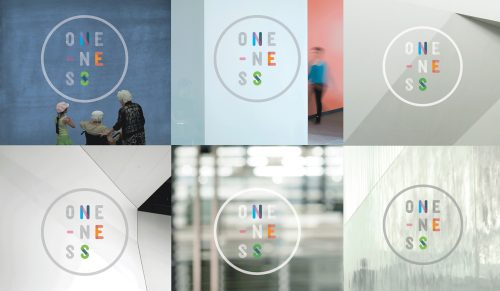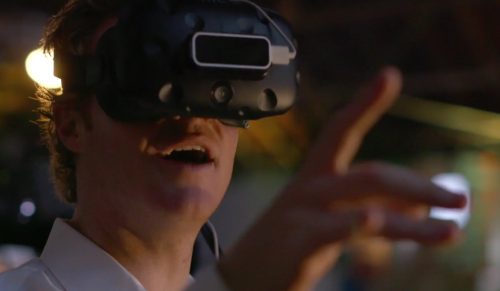
Five Key Takeaways by BNIM from Autodesk University 2016
BNIM recently attended Autodesk University in Las Vegas to explore the latest technologies and ideas driving design thinking today. The following are five major takeaways from the event:
1. Designing with Human Data:
Design practices are increasingly using data and new ideas on human metrics to rethink the design process. From evaluating existing conditions and potential concepts to generating design options, there’s an increased focus on occupant health and well-being. Data is no longer used to purely save cost or time, but encompasses human-purposed thinking to improve spatial qualities. This renewed focus aims to help expand the impact of design by visualizing how materials and systems shape experiences in living environments.
2. Widespread Virtual and Augmented Reality:
The application of VR and AR has at least doubled in size. With the release of the HTC Vive, Oculus Rift, and Microsoft Hololens, both Autodesk and other vendors are trying to make the VR/AR experience a better one by making it easier to convert models to 3D experiences, to apply augmented reality to the jobsite, and even to internet-connected appliances. The design process is being increasingly shaped through the lens of a VR headset. Daqri premiered their prototype AR headset for construction sites, and PhD students in the MIT Media Lab showcased OpenHybrid, an open platform for developing augmented reality tools that interact with physical, programmable objects.
Amar Hanspal of Autodesk showing the audience Project Quantum.
3. Rethinking Data Flows:
One of the major announcements at the end of Autodesk’s Product Keynote was about Project Quantum. The key point center on a “Unified Data Environment” that only passed relevant information to system-based apps to reduce bloat and confusion. Existing tools like Flux.io offer a similar goal, removing the need for file-based exporting and sharing. An example workflow showed separate, isolated applications all acting on the same set of data to generate a curtain wall, to calculate the structure behind it, and to document all the connections. As data from one application is updated, all others see the changes and can react.
4. Transforming Tools of the Trade:
While discussions of computation and data produced questions of added complexity to the design process, there are many ways than these tools are being transformed to provide streamlined working methods. During the main keynote, Anna Nixon, a high school senior, robot designer, and founder of the non-profit STEM4Girls, implored Autodesk CEO Carl Bass to ensure the tools they create are easy to understand and are focused on collaboration as the main mode of working. The goal was to supercharge designers’ talents with technology and inspire them to develop their own tools as they rethink practice.

Display by “The Living” for Autodesk at MaRS
5. Mainstream Design Computation:
Design computation has become commonplace across disciplines. Over 50 classes were available this year at Autodesk University on the visual programming tool Dynamo and its potential. Though it’s a relatively new technology, it took Revit nearly a decade to reach that level of adoption. With high attendance at events like the Design Computation Symposium, there was also numerous classes on automating BIM processes like model reporting and clash detection to free up time for design review and critique. These techniques and working methods support computation as a critical design activity, one which enables teams to moving quicker and design through new interoperability with a variety of tools like FormIt.
Conclusions:
Looking forward, computation, data, and new forms of understanding reality will dramatically shape the fields of architecture and design. Autodesk University revealed a small portion of the larger movements and questions being posed by leading experts in technology and design thinking:
1) How will cultural metrics become data and shape architecture and the design process?
2) How can providing the right tools and technology create a sustainable business model that attracts talent?
3) How will virtual reality change the ways we do material research and understand construction with contractors and outside experts?
4) How can data, virtual reality and augmented reality be used to preserve public space or empower social impact design?


