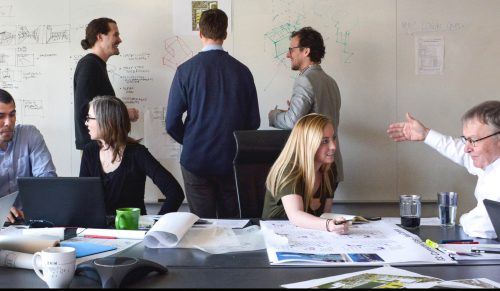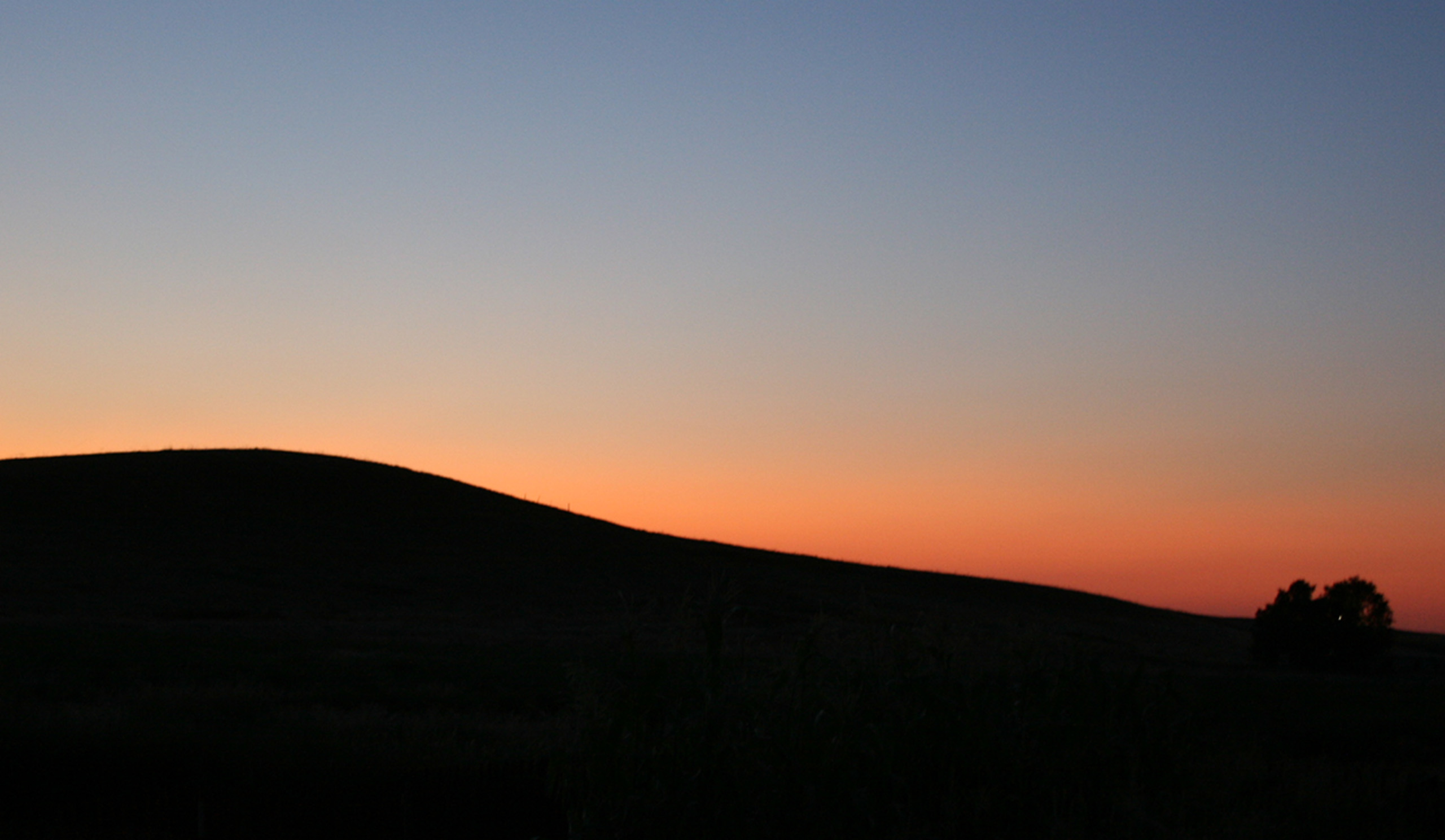
Designing for Resilience: Thunder Valley Regenerative Plan | Q&A with Lead Planner Christina Hoxie
The Thunder Valley Regenerative Community Master Plan is a visionary community design collaboration between local Pine Ridge Indian Reservation community members, the Oglala Lakota 501©(3) nonprofit organization Thunder Valley Community Development Corporation (CDC), and architecture firms BNIM and Pyatt Studio, with essential support from KLJ Engineering and Studio NYL. This project is Lakota culture materialized in a built environment — an entire eco-friendly, climate-adaptable community built from the ground up with local culture and values in mind.
Posted to Medium.
Christina, you’ve worked with the Thunder Valley CDC since 2009. How did your relationship begin?
My BNIM colleague at the time, Scott Moore, met activist Nick Tilsen through extended family. Scott introduced our Planning team and Principal Emeritus Bob Berkebile to Nick in 2009 to talk about his vision for a healthy, sustainable Lakota community. From our first conversation, we knew that we were philosophically aligned and that we were going to work hard together to achieve this vision — there was no “maybe.”
What makes Thunder Valley a Model Regenerative Community? And, what problems is this project trying to solve?
The fundamental principles of this growing community reside in the Lakota values of courage, self-sufficiency, honor, and respect. They do not believe we inherit the earth from our ancestors, but instead borrow it from our children.
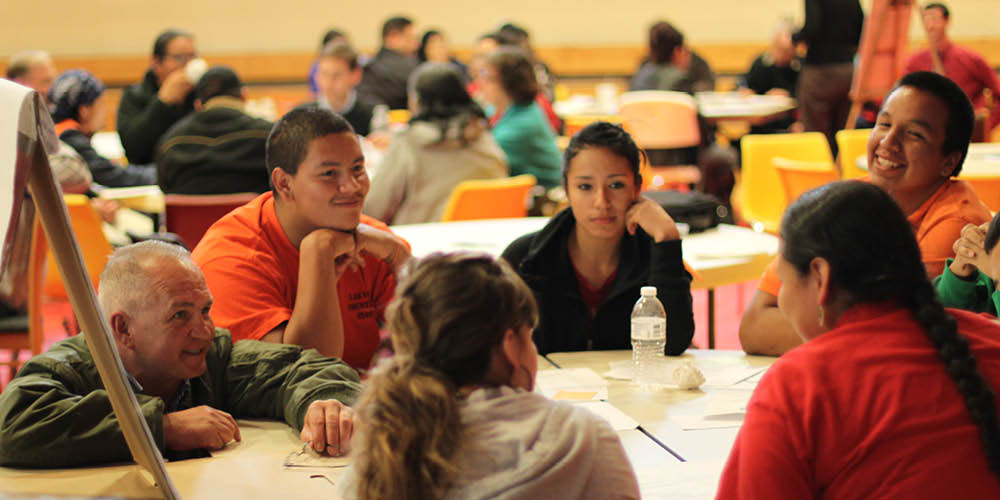
The community introduced us to a Lakota phrase — Mitakuye Oyasin — that means we are all related (air, water, earth, animals, people). This is symbiotic with the concept of regeneration, which is the ability of an organism or system to restore an original function after being damaged or lost. Regeneration builds upon our connections. The historic trauma and incongruous policies suffered by the Lakota people have created many challenges for their economy, housing, environment, health, and culture. So, the programs of Thunder Valley CDC and the master planned facilities of the Regenerative Community seek to find new solutions to these challenges. These solutions are rooted in traditional values and integrated systems in order to have a ripple effect on the larger Lakota community, restoring order, function, and wellness through modeling empowerment.
The integrated design team has many disciplines — how does it function?
As the community has transitioned from master planning to infrastructure planning to detailed design and construction, our team has changed to fill the needs. Our team includes planners, landscape architects, architects, and graphic designers from BNIM; architects and planners from Pyatt Studio; civil engineers from KLJ; structural engineers from Studio NYL; engineers from Biohabitats for ecological waste water solutions; and the Rose Fellow architect on staff at Thunder Valley, who continues to garner feedback from the community at every step of the design process. Together we plan and design for seven generations with mindsets of adaptation and regeneration.
BNIM is the architect for the multifamily homes and mixed-use buildings and is currently designing the first community house, guesthouse, and staff apartment building for construction next spring. Thunder Valley CDC’s workforce development program will help construct the single-family homes designed by Pyatt Studio and some components of the multifamily projects and community house by BNIM. Creating teaching documentation was a major consideration in composing the drawing sets for use by the workforce development program and detailing the building systems for successful implementation.
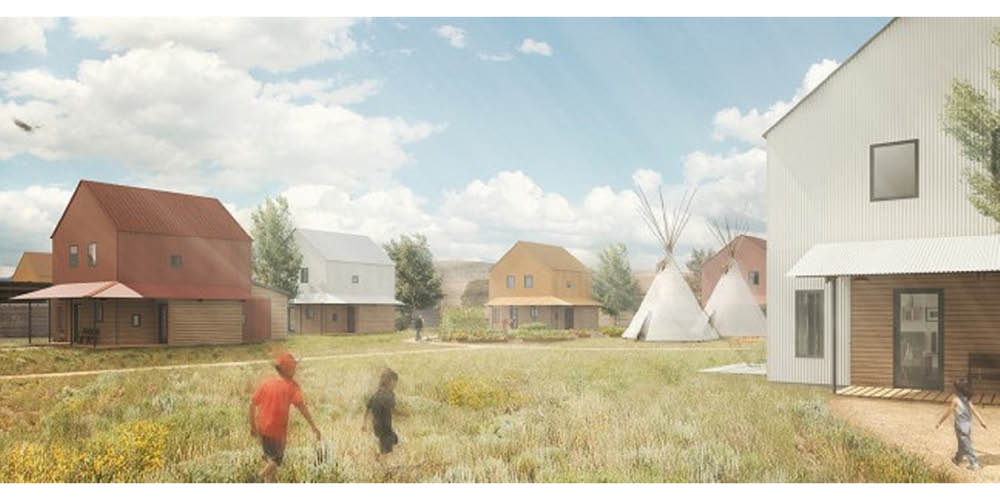
© PYATT STUDIO
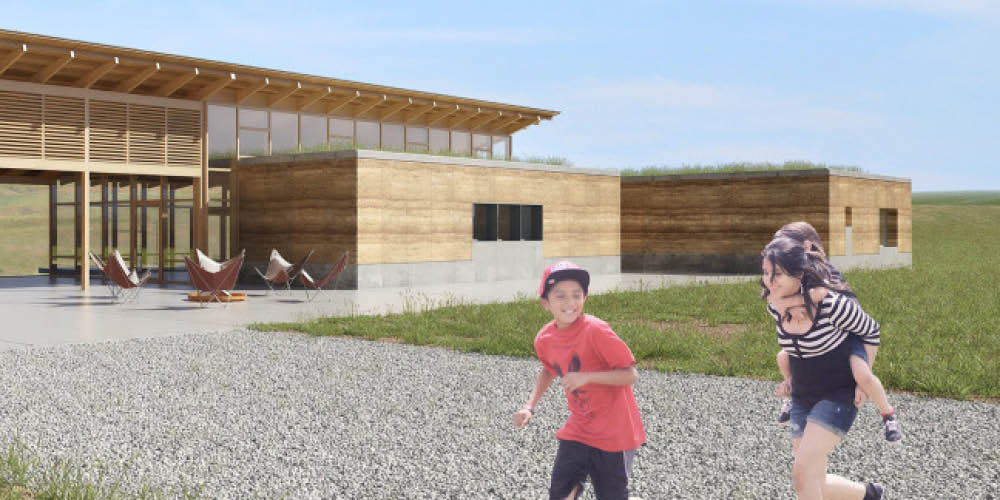
© PYATT STUDIO
On a personal note, are there any community members from whom you were inspired? Who emerged as leaders from the community?
Where do I begin? There’s the grandma who runs a restaurant out of her home; the head of the public health department who is now the deputy director of Thunder Valley; and the elementary school teacher who decided to learn the Lakota language, now runs the immersive daycare, and creates Lakota language books to teach all ages.
The struggle to create change is simply ingrained in the daily way of life for these, and many, Lakota community members — they’re incredibly hardworking and inspiring.
Were there aspects of the master plan that provided friction or obstacles?
Identifying funding for the design and construction of infrastructure and buildings of a Net Zero Lakota community continues to be incredibly challenging because it is the first of its kind — a small Lakota town — providing for needs that are not currently met on the reservation. Now that construction is underway, the model can be proven and investment will appear less risky and momentum will increase.
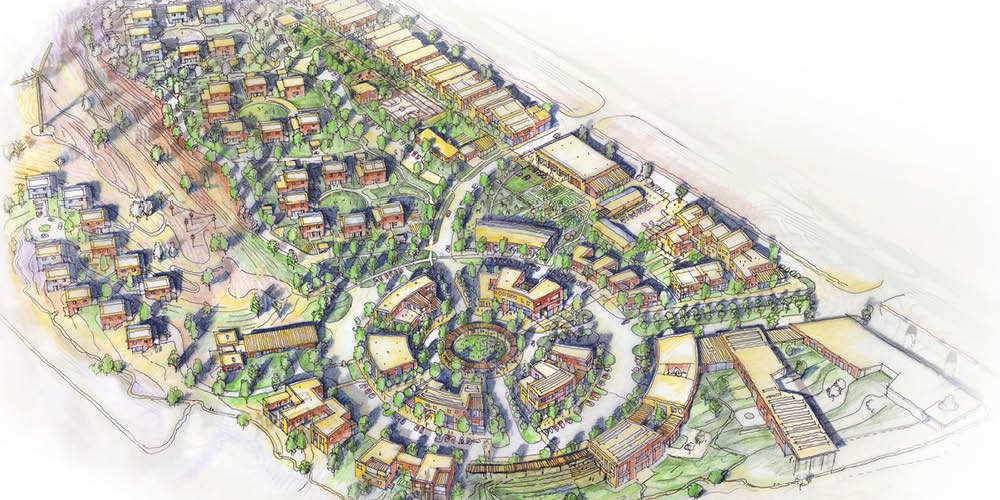
© BNIM
Expanding on the last question, can you recall any of these items that ultimately expanded the design team’s perspective and led to a better solution?
During the last process to refine the master plan, we also created application materials to apply for funding and/or financing Phase 1 infrastructure from a federal agency. The preliminary engineering documents that we worked on with KLJ and Biohabitats offered the analysis of many systems of wastewater treatment for the site and the recommendation of an ecological system that would be affordable, create new jobs for the maintenance and growth of this plant-based system, have a restorative impact on the local habitat, and provide a new model for future communities. The negotiation process to fund an adaptive system and overcome the status quo was long and arduous, but led to a better understanding of our systems and how they will increase positive impact over time.
Are there tangibles or metrics that have already emerged from this young community?
Over the seven years we’ve been working together, Thunder Valley CDC has transformed from a small initiative to a professional organization with over 40 employees — employees who feel ownership and creative power to build the future they believe in. During that time, the national spotlight on this model community has grown around the clarity of the vision and the actions being taken to make it a reality. Now the vision resides in all of the community members who are involved as volunteers, students in their programs, employees, homeowners, or business owners who are ready to be a part of this place. The numbers are growing and seven homes will be standing by winter 2016.
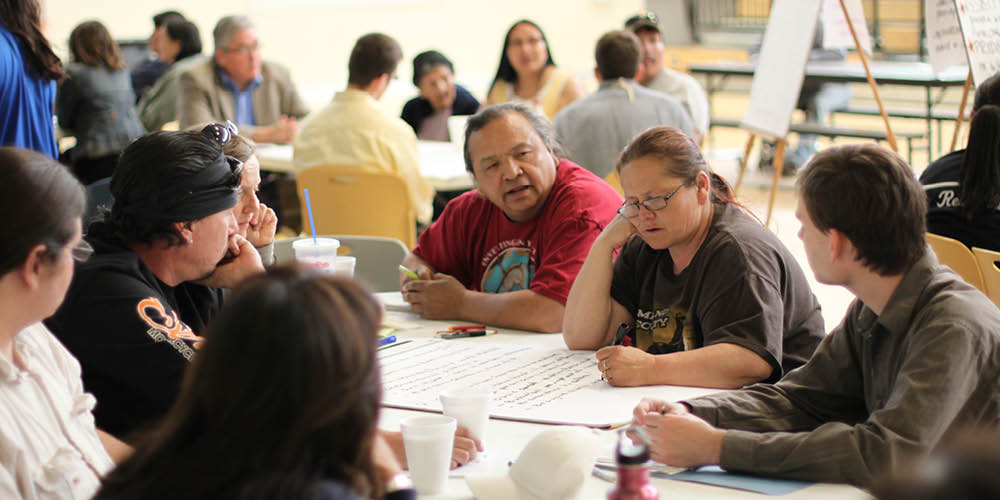
This is a project that embodies BNIM’s values. How has your work at Thunder Valley informed other firm projects?
My work with Thunder Valley CDC has changed my perspective on all the work I do. The whole team, including the leadership and staff, share a common set of values — to do work that resonates with the people and place, and change the trajectory of tribal communities’ economic, environmental, and social health across the continent.
The values of the team are also reflective of the community’s values, which is why the work is meaningful to all involved and ultimately why it is such a successful partnership. The challenges of the community are great, but through the foundation in dialogue to hold a clear vision of connected and supportive community and integrated systems, and an integrated design process the path to achieve it becomes ever clearer.
DESIGN TEAM MEMBERS:
Thunder Valley: founder of the Community Development Corporation and services of the Rose Fellow architect on staff | Nick Tilsen, Jen Irving, Liz Welch, Cecily Engelhart, Kaziah Haviland, and Greg Montgomery
BNIM: lead planner for the master plan; architect for the co-housing projects (bunk house and staff apartment building) and public buildings (community house); and landscape architecture for the development | Bob Berkebile, Steve McDowell, Christina Hoxie, Laura Pastine, Adam Weichman, April Trotter, and Beena Ramaswami (and many past team members, including Laura Lesniewski, Craig Scranton, and Greg Scherer)
Pyatt Studio: co-designer of the master plan and architect for the youth shelter, single family houses, housing research, education, and workforce development | Rob Pyatt, Janna Ferguson, John Barbour, and Heather Kahn-Pyatt
KLJ Engineers: civil engineering | Dana Foreman
Studio NYL: structural engineering | Chris O’Hara and Kari Rogne
LEARN MORE ABOUT THE PROJECT AT THESE TWO EVENTS:
Cooper Hewitt, Smithsonian Design Museum, New York, NY | September 30–February 26
The Thunder Valley Regenerative Plan is one of 60 design projects on display at the Cooper Hewitt in By the People: Designing a Better America Exhibition.
SXSW Eco, Austin, TX | October 10–12
Thunder Valley is a Place By Design 2016 Finalist in the Resilience and Health category at SXSW Eco. Christina Hoxie with BNIM and Jennifer S. Irving with Thunder Valley Community Development Corporation will be presenting the project on October 11.
Banner photo by Scott Moore y Medina

