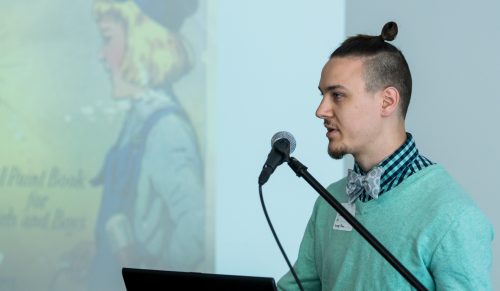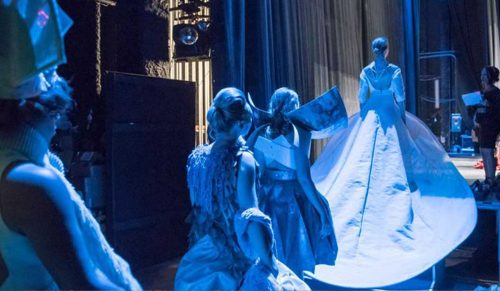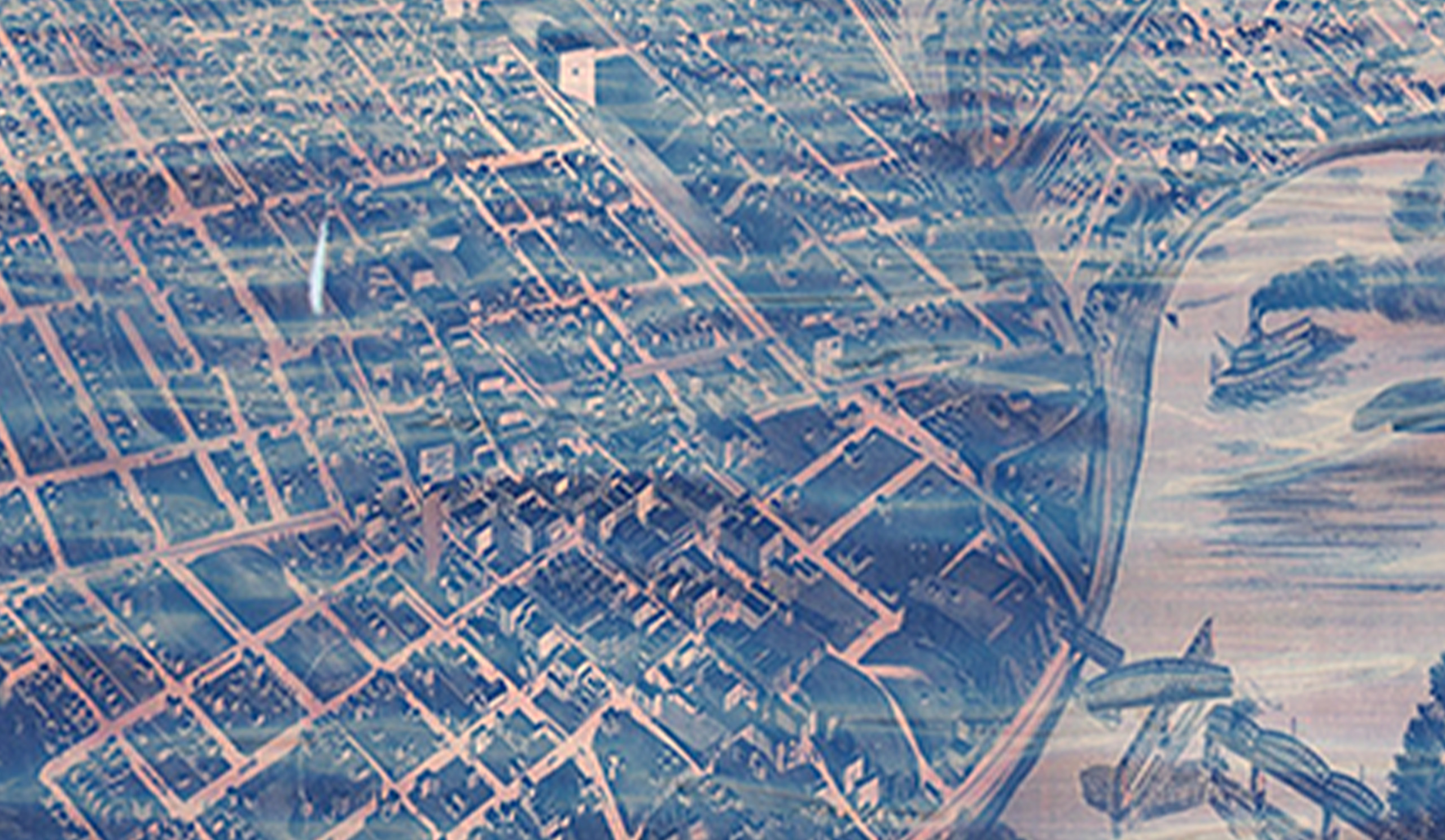
Building Positive: A Four-in-One Prototype — The Water Story
Take a look at the city around you. Now imagine a different city, or even the lack of city. Replace the galleries and retail spaces and parking lots with a woodland/prairie ecotone — grasses creating the neighborhood floor instead of concrete, trees punctuating the skyline and providing shelter instead of buildings. This is many a city pre-development — a mosaic of grass and trees; the landscape of the 1880s. What if we could return, even if in spirit, to recreate some of what was lost as urban systems replaced natural systems?
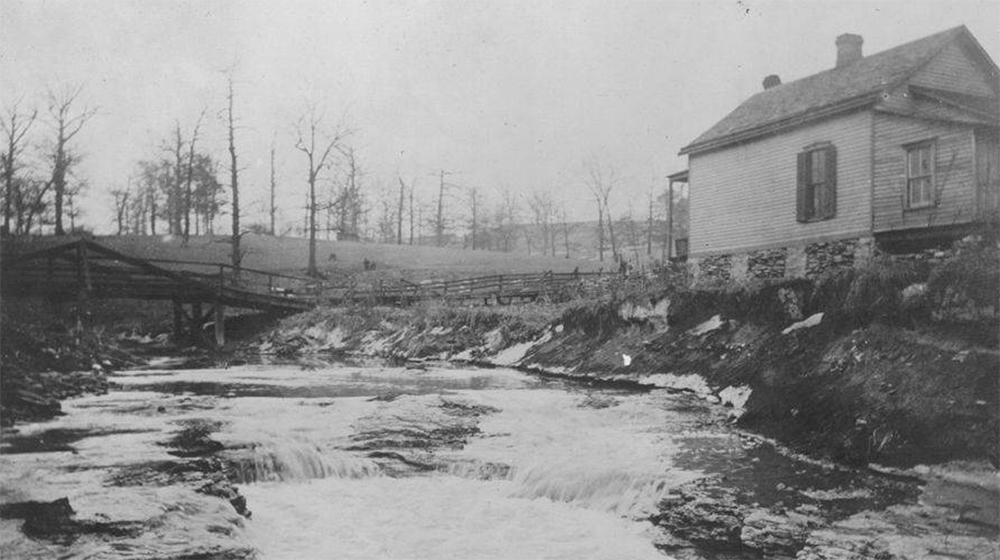
Across the globe, human activity and natural forces are increasingly redistributing or compromising the quality of water and resources, mainly as a result of increased population, pollution, and waste. Climate change causes longer periods of drought and more severe flooding. In the Midwest, observable data suggests there has been a 3-inch rise in average annual rainfall in the last decade and future projections show a further increase. This comes on top of aging, combined storm and sanitary sewer systems. Despite these regional statistics, water issues in urban areas abound on every continent and in every socioeconomic category — so, let’s address them.
Recently, in Kansas City, BNIM faced this exercise on Building Positive, the renovation of a former industrial building at 1640 Baltimore Street in downtown Kansas City. The adaptive reuse of this three-story, 43,000-square-foot building was conceived as a mixed-use office and commercial space, designed as a prototype for the interplay of four sustainable, site, and wellness standards. And while not technically recreating the Kansas City of the 1880s, it did much to address our water issues with a plan for the conversion of an adjacent parking lot into a public park that could help to mimic natural water flows based on the site’s pre-development conditions.
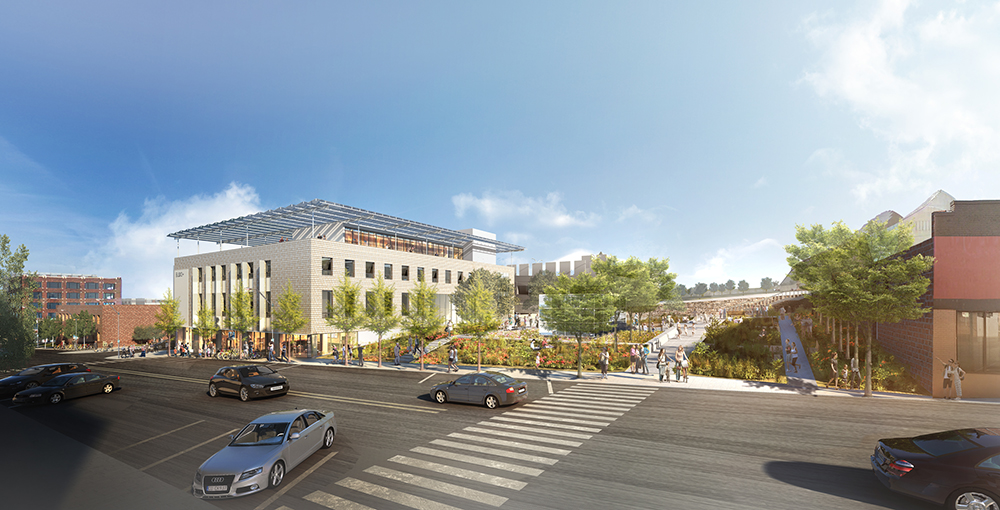
Building Positive was conceived to embody beauty, performance, and sustainability. It had goals of generating its own electricity, meeting its water demands through rainwater harvesting, and treating all wastewater onsite through a series of wastewater treatment cells. The large volumes of water received during record storms would be captured, used, reused, and slowed down through the landscape — much like its indigenous state. The water then would be returned clean to the storm sewer at rates consistent with pre-development.
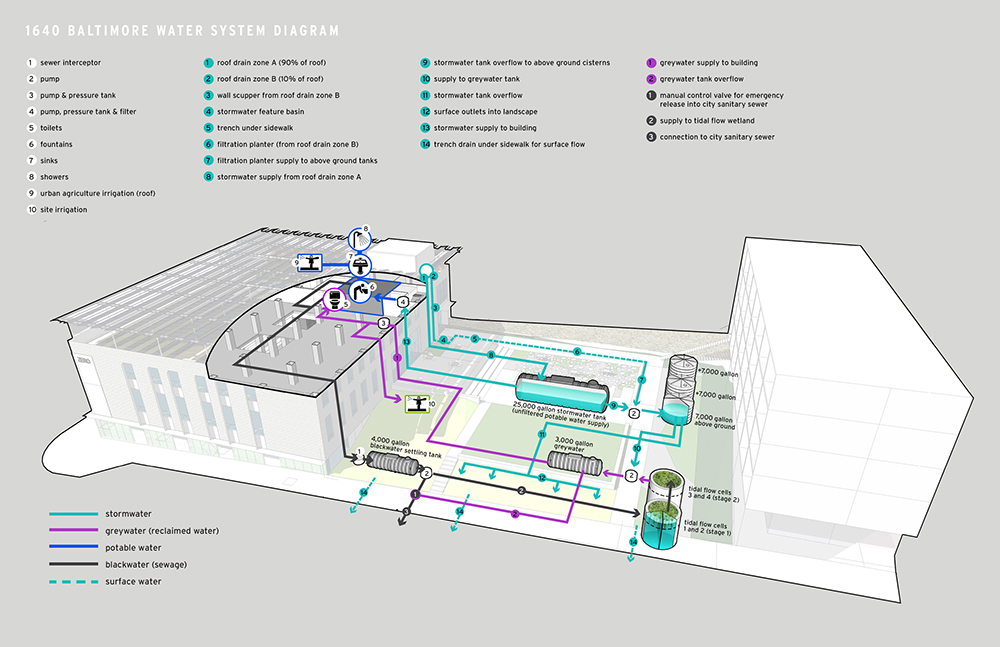
Currently, the site is highly urbanized and composed solely of pavement or roof surface, which presented a major challenge in finding ways to store and use the water that would have been absorbed pre-development. Would it be possible for a mixed-use building situated on an acre of urban land to sustain itself without the benefit of the surrounding water, wastewater, and stormwater infrastructure? The design team worked to determine water needs for the building and site — 194,343 gallons — and concluded that the project could function within the capacity of its natural supply. It receives an average of 39 inches of rainfall per year, which equates to an estimated 889,503 gallons of water across the entire site.
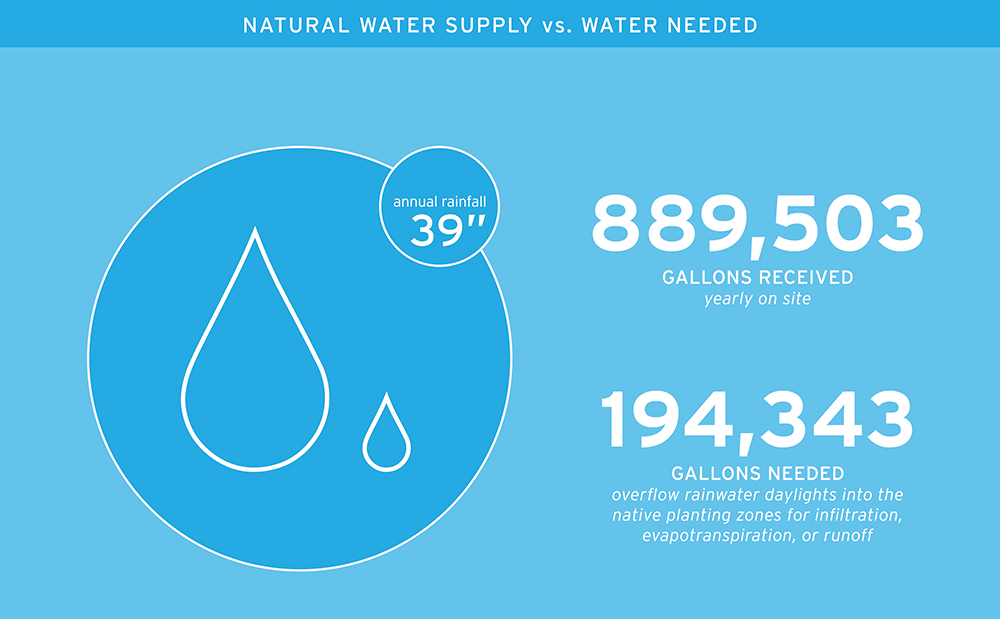
Stormwater management is a high priority in many cities. Managing the hydrologic functions of a site typically involves efforts to reduce the quantity of stormwater released into public storm sewers and improving the quality of what is released back into the site. This is of special concern in Kansas City, which is addressing problems resulting from having a combined storm and sanitary sewer system. The annual rainfall and extreme storm events within the region are increasing and projected to continue doing so in coming decades.
The project sought to meet the high aspirations of four international sustainability standards, plus municipal water regulations:
– Living Building Challenge (LBC) water standard dictated that all projects be designed to emulate the pre-development conditions of the site and manage all stormwater in the same capacity it would if it were in said condition; for Building Positive, it was that of a woodland/prairie ecotone. The criteria required projects to use or infiltrate all water (approximately 120,000 gallons) that would be absorbed into the site from a 10-year storm. Due to the site’s urban nature, the strategy focused more on use than infiltration, treating stormwater through natural and hybrid-engineered strategies.
– WELL Building Standard required potable water to be treated to high standards for safety and health — and tested quarterly — removing many contaminants, metals, and fluorides.
– LEED v 4.0 required a reduction of exterior and interior water use by various percentages. Because Building Positive only connected to the municipal water supply as a code requirement, not for actual use, the requirement was satisfied to an exemplary performance level. LEED also required similar levels of metering and sub-metering to LBC, including cooling tower water and condensate in the overall water calculations.
– Sustainable Sites Initiative (SITES) is built on a similar model as LBC of looking at pre-development conditions and attempting to restore ecological system services to the site. The LBC stormwater and water quality standards are generally more stringent though less prescriptive than SITES, which suggested more specific landscape functions; strategies for irrigation, water reuse strategies, and soil health and improvement; plant material selection criteria; and safe and sustainable landscape maintenance practices.
– Kansas City Missouri Stormwater Regulations dictated by the Overflow Control Plan required the site to capture and store a 1.5” rain event (approximately 23,000 gallons) and release this water over a period of 42 to 72 hours, positioning the system to be ready to capture the next rain event. This was intended to reduce peak stormwater flows in the city, thereby delaying the demand on the existing infrastructure.
To meet the LBC standard for water, in particular, the hydrologic function of the site was designed to mimic the natural functions of a native landscape. It would capture as much precipitation as it would have in pre-development — 36,606 gallons of runoff and 85,415 gallons of infiltration. The proposed development would have the same amount of runoff, but 19,000 gallons of infiltration and 66,415 gallons stored for building and site use. (It would take the building 5 months to use 66,415 gallons of water.)
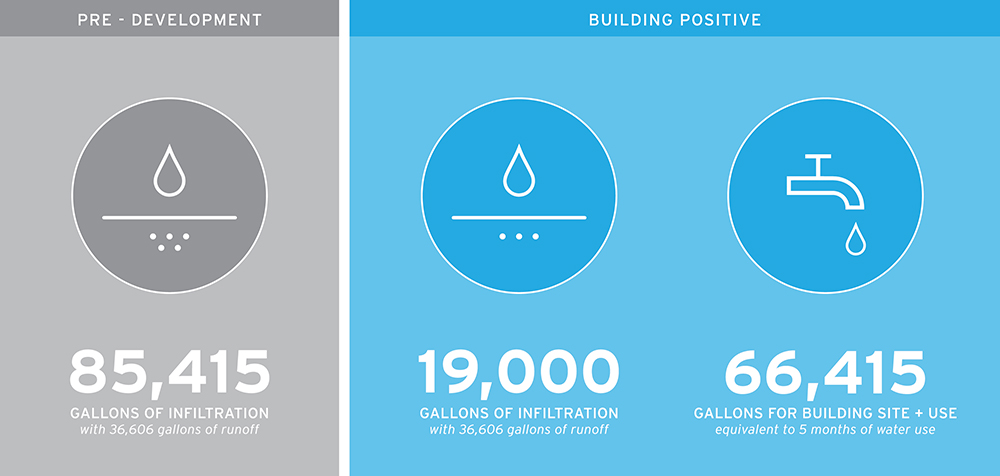
Rainwater would be treated onsite through both natural and engineered systems. The rainwater treated through natural systems falls on well-adapted, native planting zones, which encourage infiltration and remove pollutants through physical settling, filtering by plants and soil media, aeration, absorption onto soils, and biological processes in the root zone — all allowing the soil to improve over time. The rainwater treated through engineered systems falls on the site’s impervious surfaces and turf grass, and is collected and treated through the building filtration system.
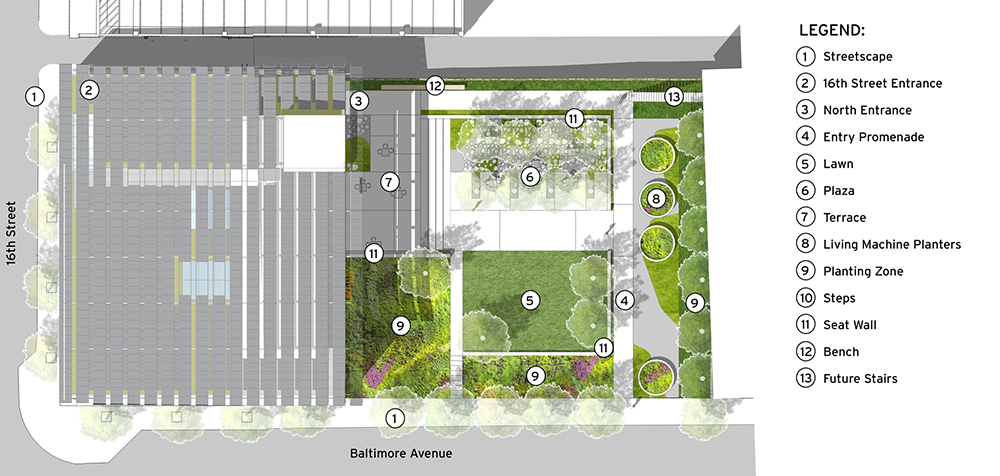
Though Building Positive may live only as a prototype for now, what we found are resilient strategies that increase the ability of our project — and future projects — to create conditions that are conducive to life. Methods that are easily replicable include:
– Slow and hold water in severe storm events, providing more flexibility in the area
– Runoff first filtered and cleaned
– Smart controls and weather-predicting software anticipate storms and regulate the release of water to be slower or faster, as needed
– Native vegetation restored in the urban environment
– Habitat connection to adjacent sites promoted through design
On Earth Day — a time to pause and consider the importance of the world we inhabit — we should be mindful of the interconnected nature of our global ecosystem. The architect Neri Oxman describes our present time as “the age of entanglement,” when natural systems should inform design solutions and vice versa. Let us use innovation to have a restorative effect on the environment. Let us not return to the past, but travel forward to a nature-informed urbanity — enhancing the vitality of the living systems that remain and finding opportunities to innovate in their likeness.
