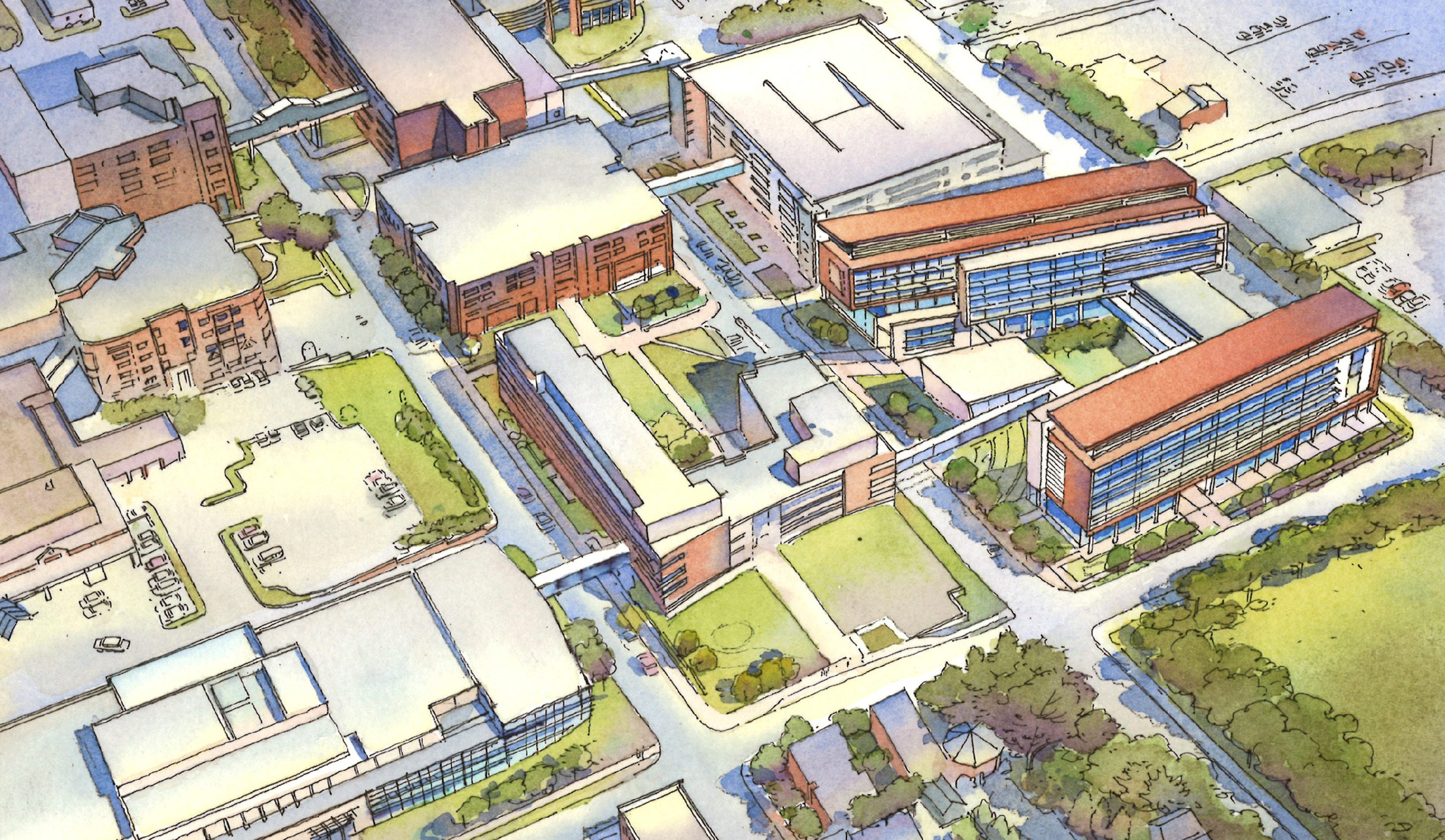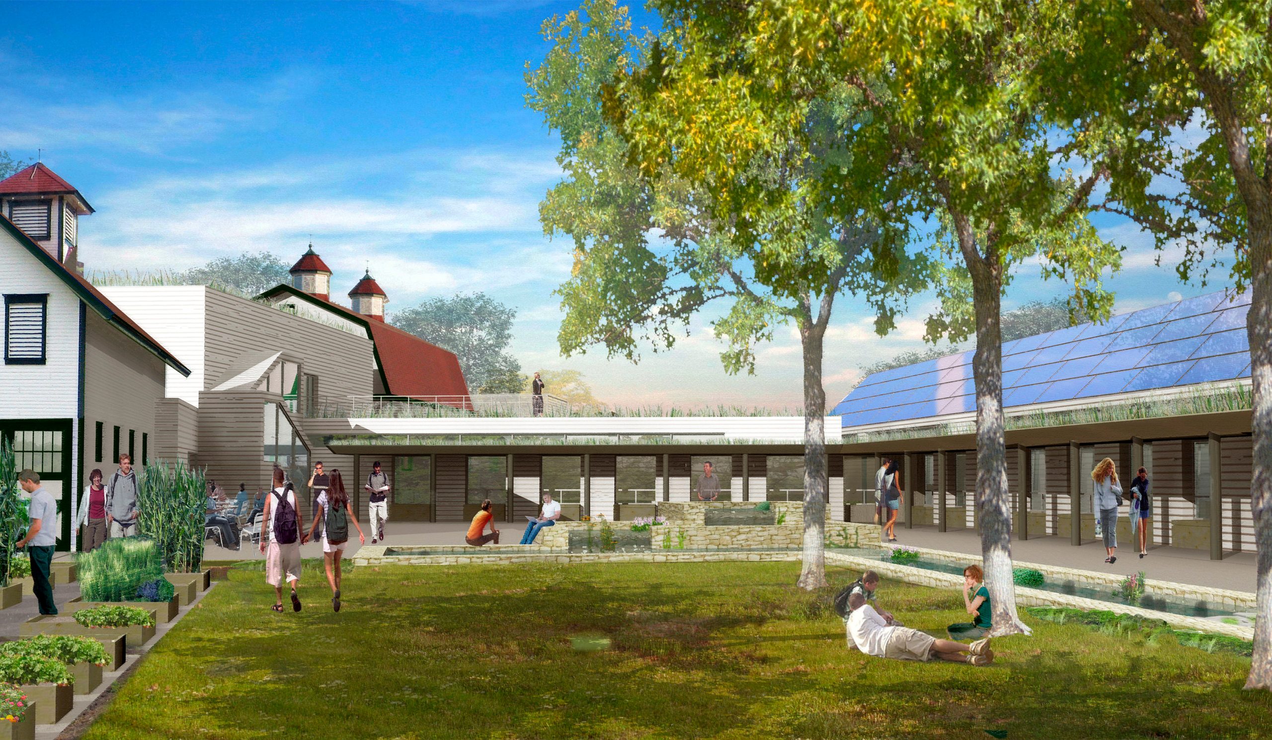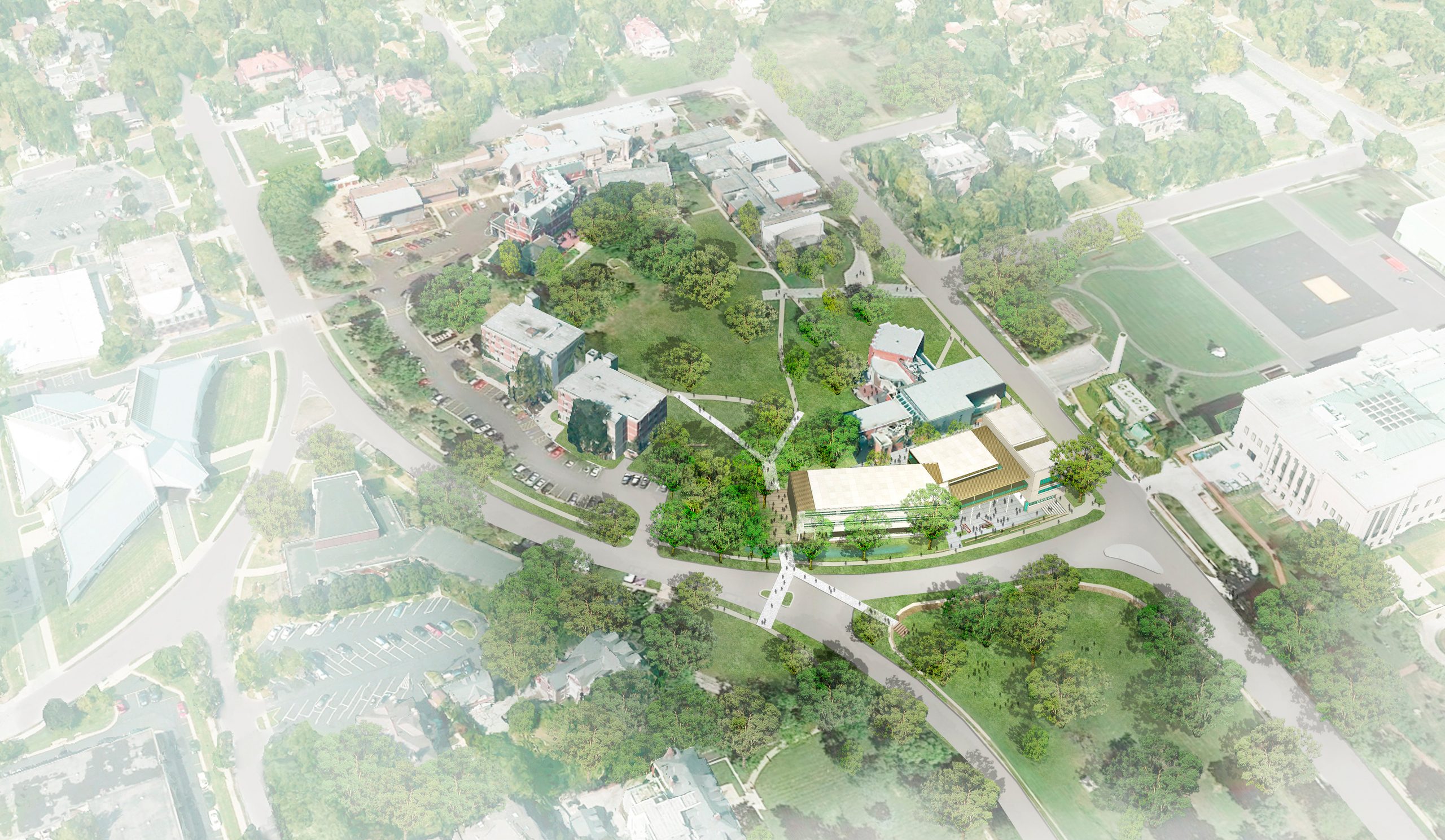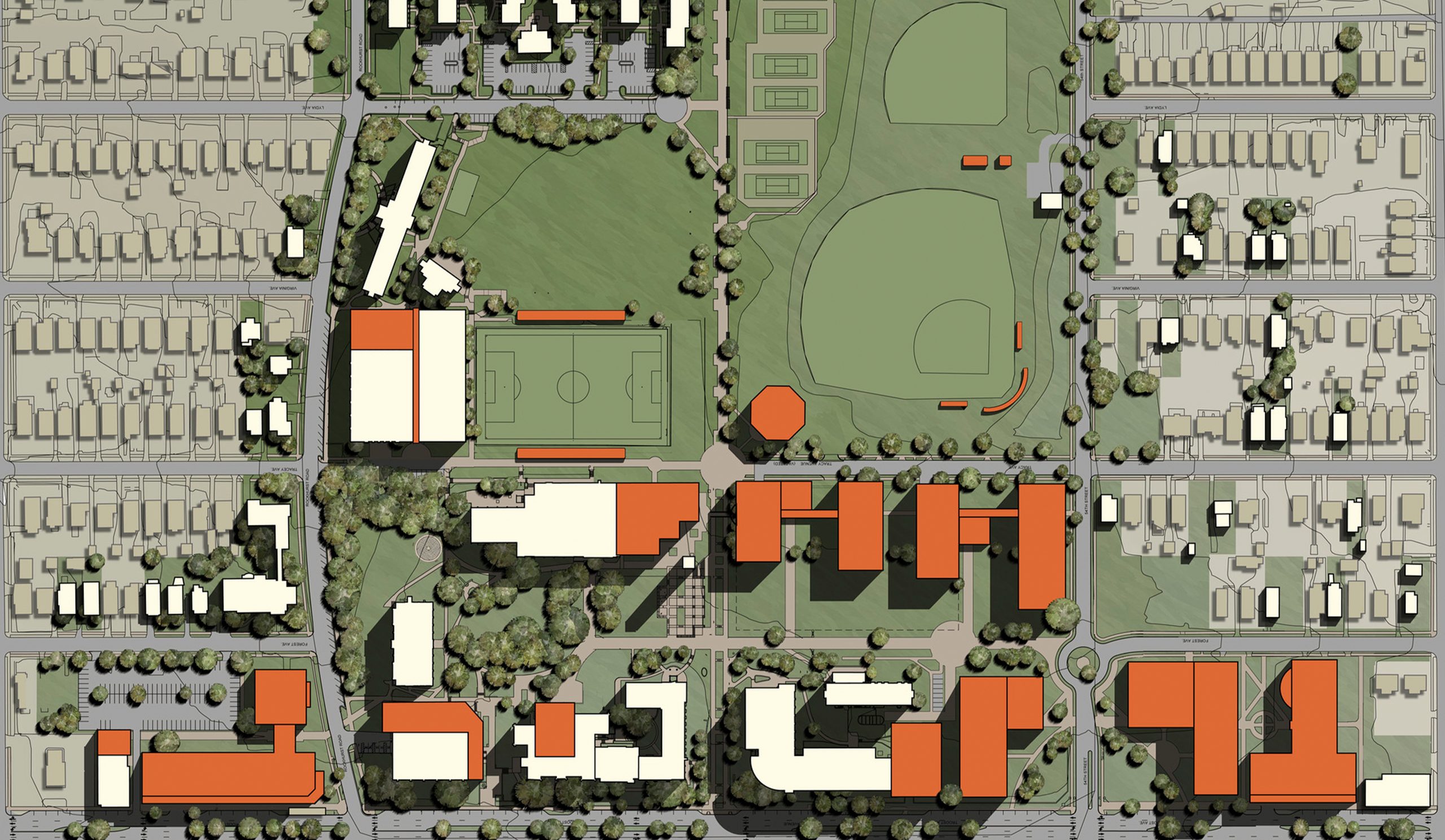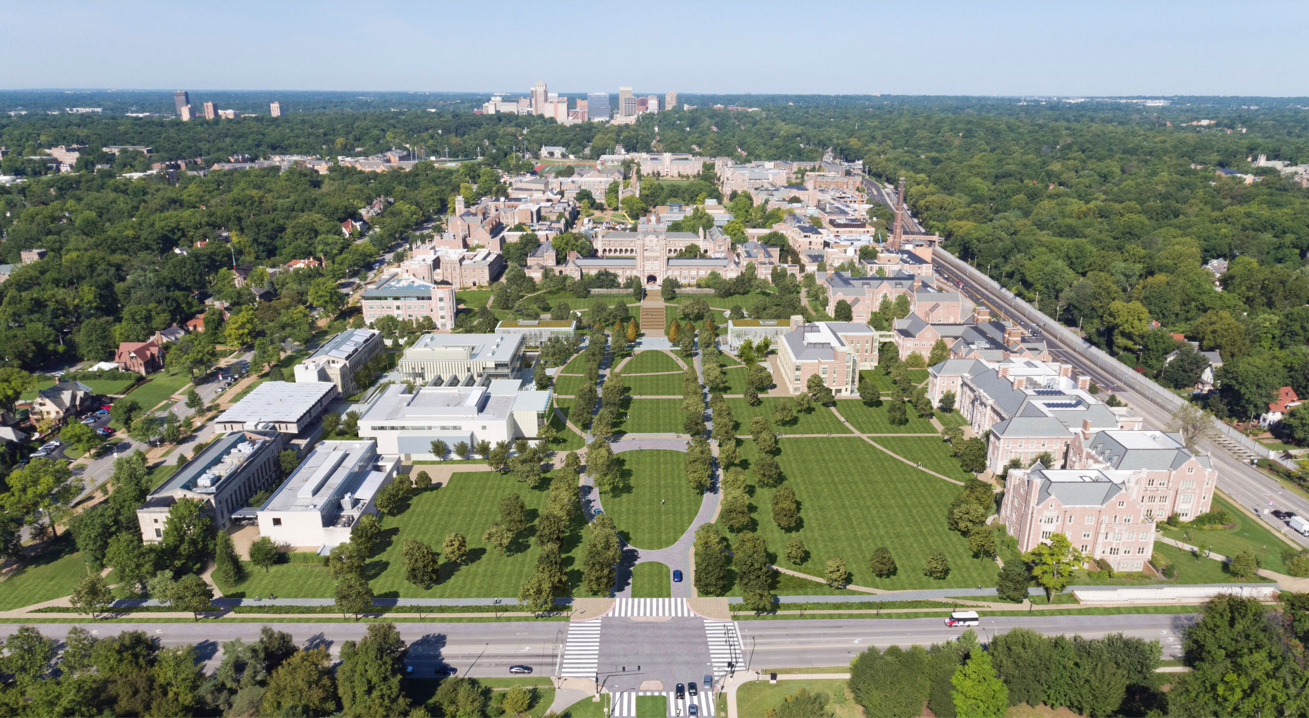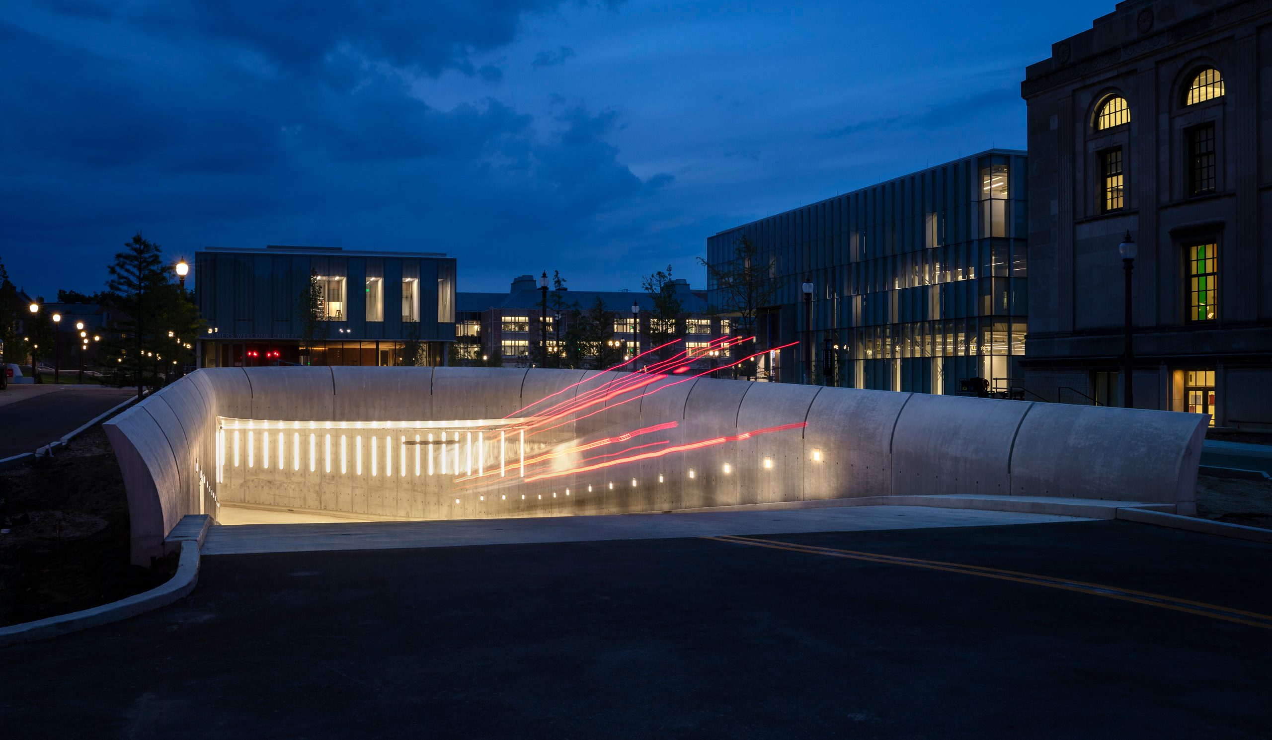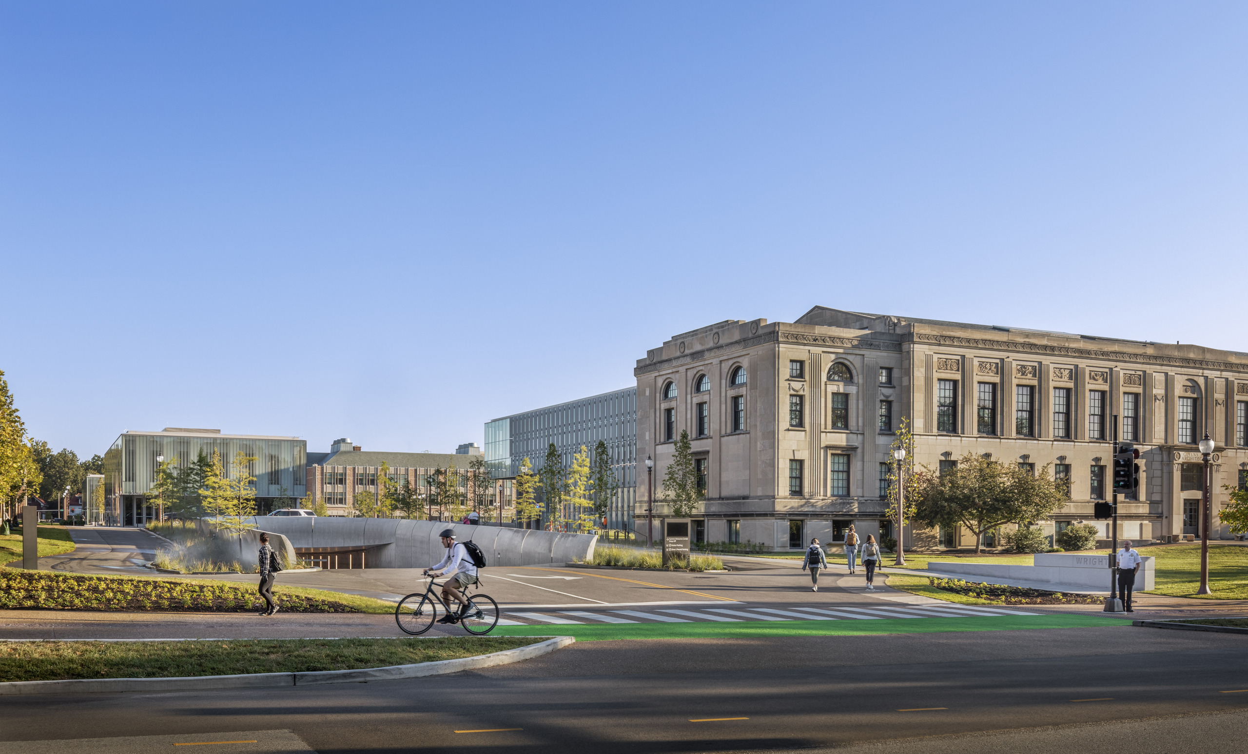Topics
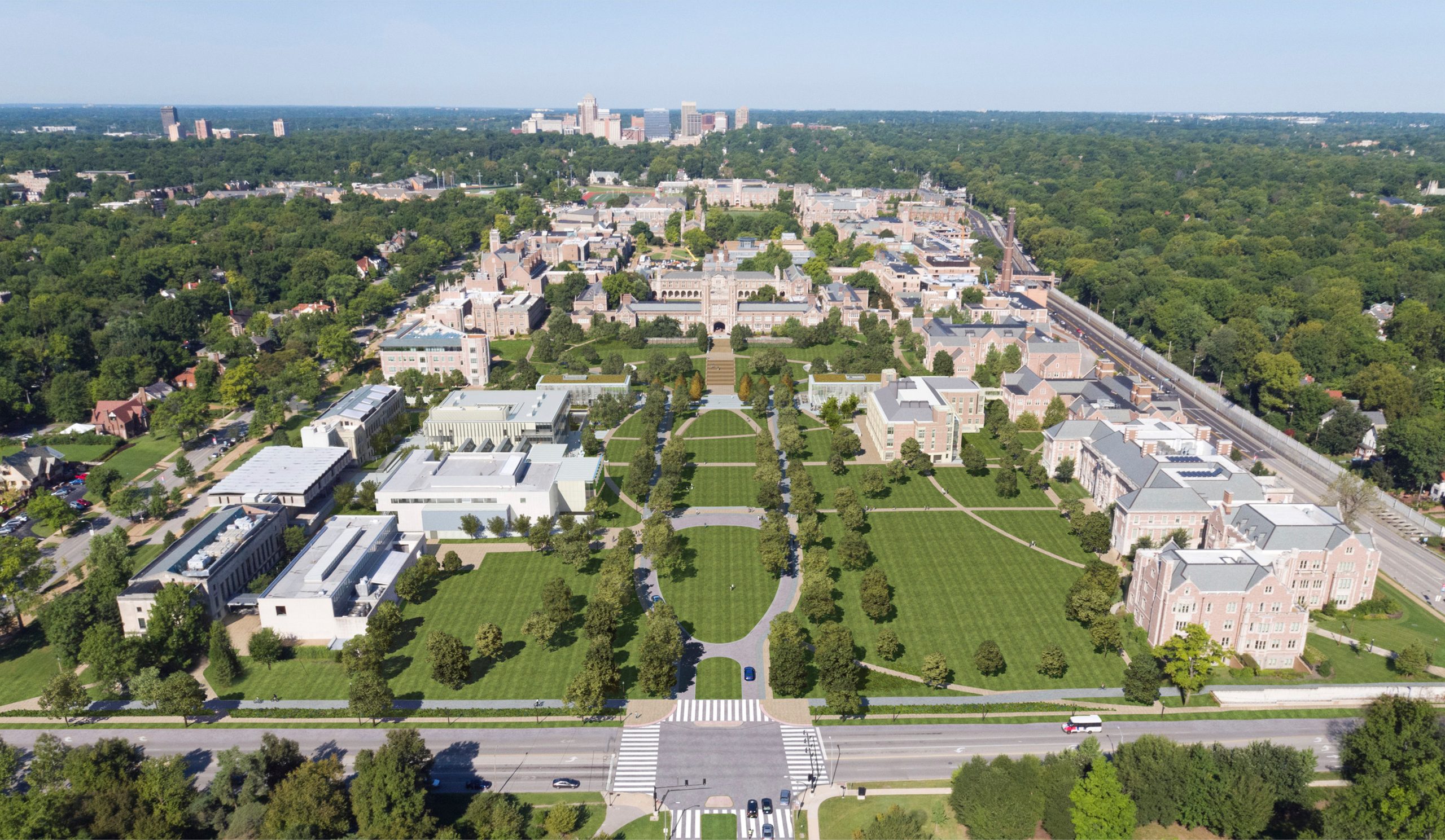
Campus Planning
Campus planning is an opportunity to establish priorities for the future and to make implementation recommendations that bring clients’ mission statements to life, draw inspiring connections between buildings, reduce expenditures, improve campus quality of life, catalyze social change, and energize the campus community. BNIM has emerged as a national leader in developing forward-thinking, transformational planning solutions for our 50 campuses across the U.S.
People
Awards
American Institute of Architects
Regional & Urban Design Award
2023
The Society for College and University Planing (SCUP)
Honor Award, Excellence in Planning for a District or Campus Component
2020
